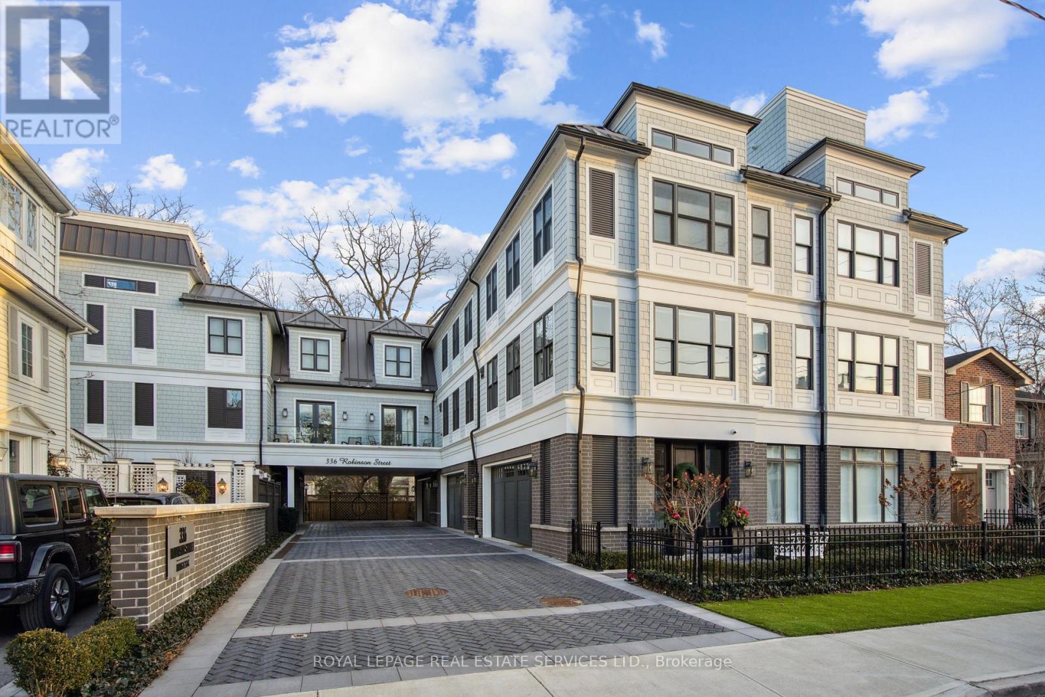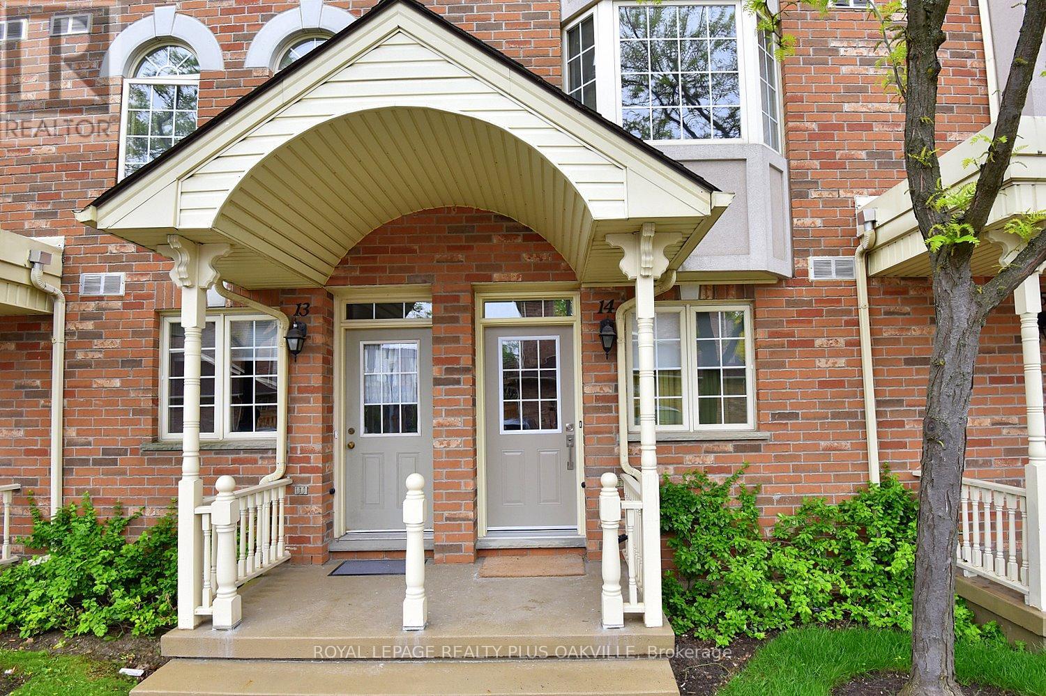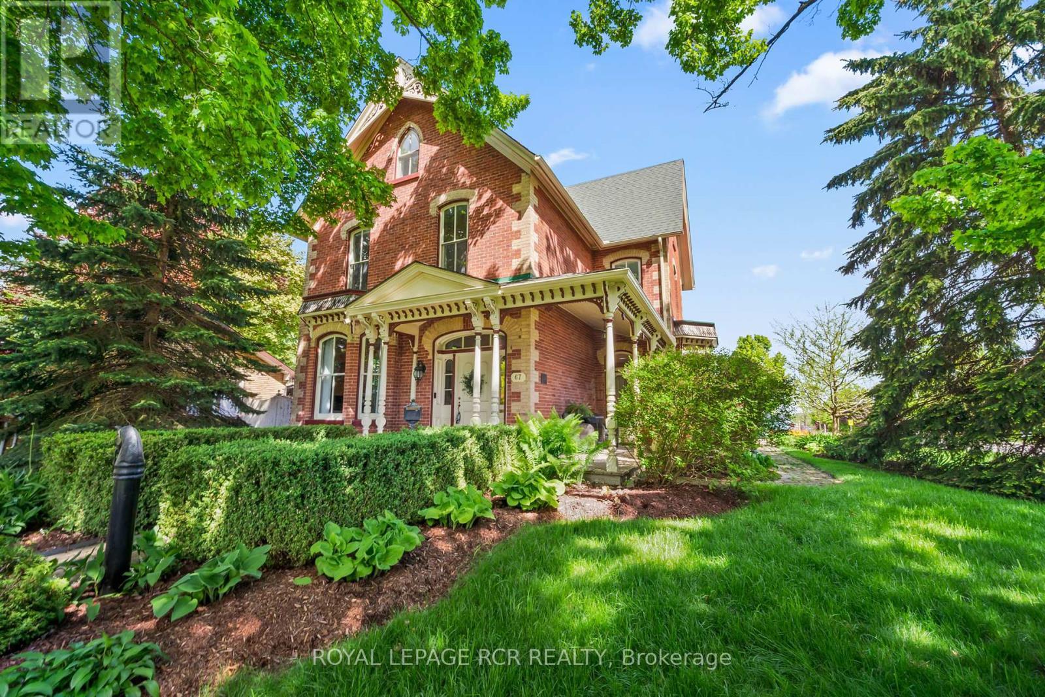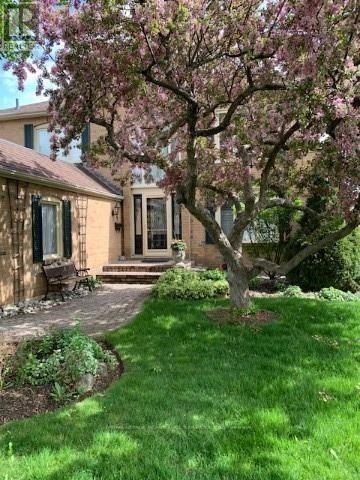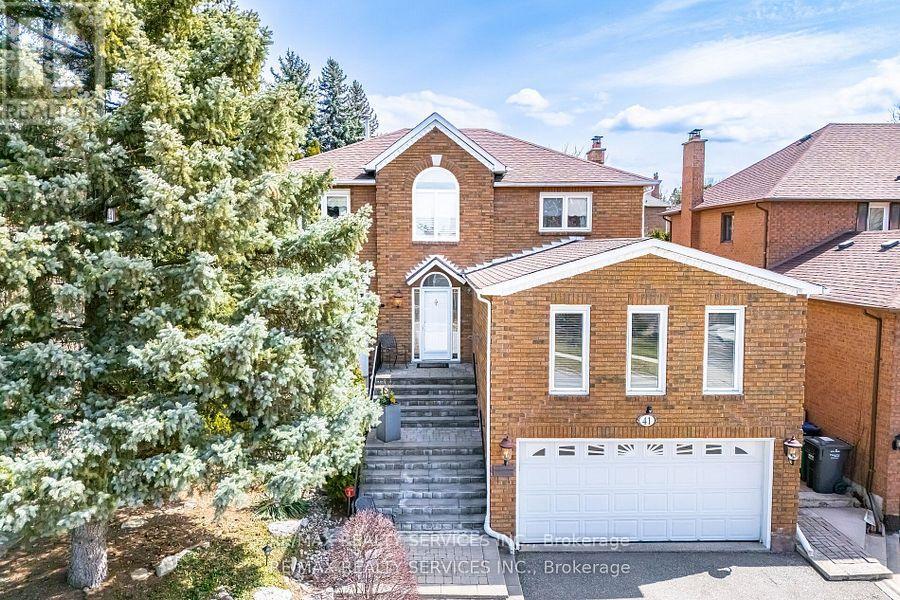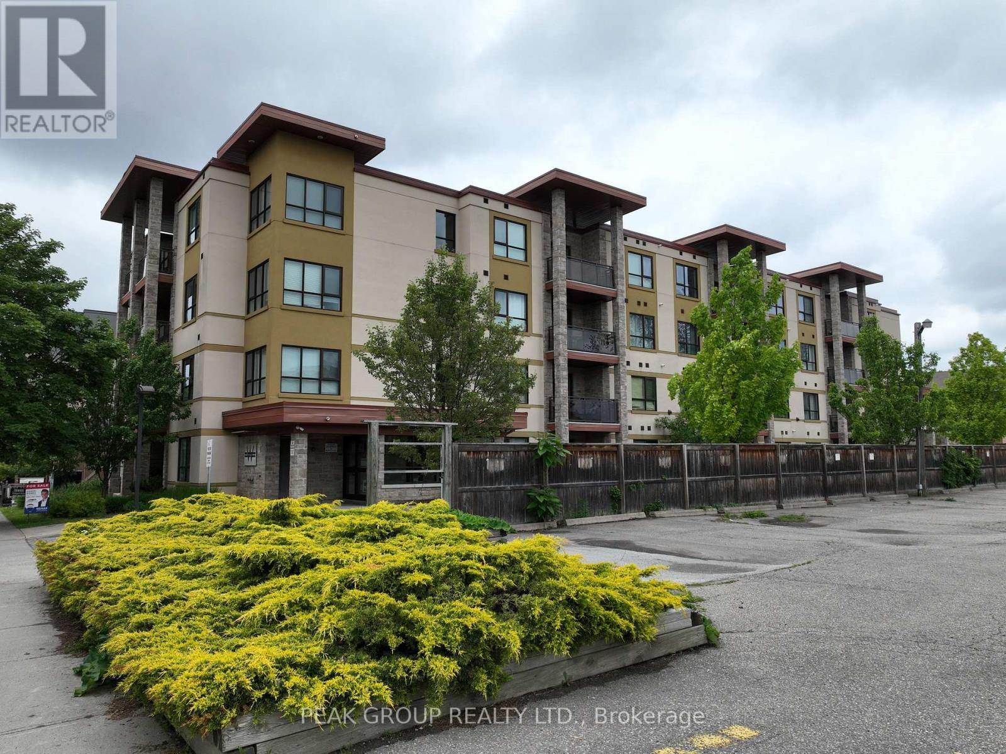2 - 336 Robinson Street
Oakville (Oo Old Oakville), Ontario
This exquisite "Rock Cliff" residence, ideally positioned mere steps from the lake in prestigious Old Oakville, epitomizes luxurious living. A marvel of modern construction, this impeccable 3-bedroom townhome is suffused with natural light and adorned with meticulous craftsmanship. Upon entry, a grand foyer adorned with garage access sets the tone of sophistication, while an elevator ensures effortless mobility throughout. The main level unveils a sumptuous bedroom retreat, complete with a lavish 4-piece ensuite and commodious walk-in closet. An expansive open concept living space, accentuated by panoramic picture windows and a resplendent gas fireplace, offers an ambiance of refinement. A chef's dream, the kitchen exudes elegance with its designer finishes, including a butler's pantry and top-of-the-line Dacor appliances. Ascend to theMaster Suite, a sanctuary of indulgence boasting a voluminous walk-in closet and a spa-inspired ensuite replete with a luxurious freestanding tub and heated floors. The lower level presents a cozy haven with a recreational room and a bathroom, complemented by a separate laundry room for added convenience. No expense has been spared, with details such as wide-plank hardwood floors, bespoke crown moldings, and opulent features like a heated driveway and multi-level laundry facilities. An elevator, servicing every level including the private rooftop deck, ensures seamless access. Embraced by the allure of prime locale, residents enjoy easy access to upscale shopping, fine dining establishments, and scenic parks. With its turn-key allure, this residence promises a lifestyle of unparalleled luxury and comfort. (id:55499)
Royal LePage Real Estate Services Ltd.
14 - 4045 Upper Middle Road
Burlington (Rose), Ontario
Welcome Home to this bright, spacious, and beautifully updated townhome with low condo fees, tucked away in a quiet enclave of the sought-after "South of the Green" complex in Millcroft. Step inside and be wowed just by the feeling of home. The open-concept living and dining area features a walkout to a private balcony that offers a sun-filled atmosphere-ideal for enjoying your morning coffee. The entire home has been tastefully renovated, showcasing modern wide-plank luxury vinyl flooring throughout both levels. The classic open-concept kitchen includes a charming picture window, space for a cozy seating area, and comes equipped with all-new stainless steel appliances. Upstairs, you'll find two generously sized bedrooms, each with its own 2-piece ensuite, connected by a shared Jack & Jill tub/shower- the perfect layout for convenience and privacy. The laundry is conveniently located on the second floor, and features a brand-new washer and dryer (2025). Enjoy peace of mind with major updates already completed: Furnace, A/C, and on-demand Hot Water Heater (all owned and new in 2025). The location couldn't be better-easy access to QEW, 407, and Hwy 5, top-rated schools, Tansley Woods Community Centre, and just minutes to parks, bike paths, trails, golf, and more. Act quickly-this exceptional home won't be on the market for long. Just move in and start living your best life! (id:55499)
Royal LePage Realty Plus Oakville
4 Hesketh Court
Caledon, Ontario
Tucked away on a private premium lot on a Quiet cul-de-sac in Caledon's sought-after "Valleywood". This Super Sharp 3 Bedroom Family home boasts an open concept floor plan done in Modern Neutral Tones that is sure to impress. Stone Walkway leads to the cozy covered front porch into the Oversized entry w/ double mirrored closet, through to the formal LR/DR with ash grey laminate floors. The recently updated white euro Kitchen boasts Ceramic Floors, B/I Microwave and Dishwasher, Quartz Counters, Custom Backspash, Sit-up Breakfast Bar and a Sliding Door W/O to Stone Patio. Extra deep yard with Country Style Shed. There are 3 terrific size Bedrooms all w/ laminate floors, including a King Size Primary w/ Double Closet and his/hers Built-in Armoires. There is a newly renovated main 4pce bath an a sparkling sunken powder room on the ground floor too! The basement has been proof finished with a nice-sized rec room, open concept office and separate laundry room with built-in shelves and tucked away cantina. If you are a first time buyer-This is the "Perfect Pearl". (id:55499)
Royal LePage Certified Realty
67 Zina Street
Orangeville, Ontario
Steeped in history & beautifully reimagined for modern living, this exceptional residence on one of Orangeville's most admired streets showcases timeless elegance. Built in 1877 & bearing a heritage designation, the home has been thoughtfully restored to honour its architectural roots while embracing contemporary comforts. The stately façade, welcoming covered porches, & undeniable character command attention from the moment you arrive. Inside, grand principal rooms & refined finishes create a seamless blend of past and present. The main floor unfolds w/ remarkable scale ft a front living room anchored by a brick surround fireplace & accented by ornate crown moulding. A sun-drenched dining room, currently used as a family room, invites gatherings & offers a walkout to the covered porch, extending your living space outdoors. A private office accessible from both living & dining rooms provides a serene setting for work or reflection. The renovated kitchen merges function & style, w/ ceiling-height cabinetry, a central island featuring sleek granite countertops & stainless steel appliances, including a gas range. An exquisite pressed tin ceiling & walkout to the side porch add charm. Ascending to the second floor, 10ft ceilings elevate generously proportioned bedrooms, each w/ excellent closet space. A versatile den currently serves as a third bedroom, complemented by a 4pc bath showcasing a classic clawfoot tub. The laundry room is conveniently located en route to the finished third floor. The primary suite, a secluded retreat beneath the gables, boasts a spacious walk-in closet and private ensuite, providing rare tranquillity in the heart of town. Set on a mature lot with multiple walkouts, the property includes a 3 car garage and is just steps from Princess Elizabeth Public School, with easy access to downtown Orangeville's shops, dining, and culture. This impressive residence is not just a home - its a legacy. (id:55499)
Royal LePage Rcr Realty
30 Northumberland Place
Brampton (Westgate), Ontario
Welcome to this beautiful, well maintained 2 storey detached home situated on a lovely quiet cul de sac. This is a rare model with a sunken living room and elegant circular stairs, and a wood burning fireplace in the family room. It has two walk outs to a large deck and large lot perfect for gardening . One walk out is from the family room and the other from the large eat in kitchen. Lots of space for entertaining and family gatherings. And a separate formal dining room. There are 4 generous sized bedrooms. The primary bedroom has a walk in closet and a 5 piece ensuite bathroom.The basement has an office and the rest of the basement is unfinished with rough in for a bathroom and ready to realize the great amount of space. There is an extra long driveway for 6 cars and an attached 2 car garage - 8 parking spaces total!. Excellent family friendly neighbourhood, close to transportation, schools, shaping and quick access to HWY 410. Furnace 2021, Air Conditioner 2021, Fence 2022. (id:55499)
Royal LePage Real Estate Services Ltd.
5494 Farmcote Drive
Mississauga (Churchill Meadows), Ontario
Nestled in the heart of Churchill Meadows, this 3+2 Bedroom, 4 Bathroom home sits on a large 56x68.9ft corner lot creating the perfect blend of comfort and convenience. The main level features 9ft ceilings and a 20ft ceiling in the living room, complete with large windows that flood the home with natural light creating a sense of openness throughout. Find an entertainers kitchen featuring ample counter space, a convenient breakfast bar, SS appliances, all connecting to the breakfast area with walkout access to the spacious private backyard, perfect for enjoying meals outdoors. Walk-up to an upper level which features 3 sizable bedrooms, two 4pc bathrooms and a rare private balcony, perfect for sipping morning coffee or enjoying a relaxing evening. A fully finished basement with two additional bedrooms and a large recreational space, is perfect for a home gym, playroom, or home theater. A private double-car garage and a driveway which can park up to 4 vehicles ensures ample parking. Close proximity to parks, schools, amenities, Hwys, and more, making this the perfect location for families and commuters alike. (id:55499)
Sam Mcdadi Real Estate Inc.
57 Ambleside Avenue
Toronto (Stonegate-Queensway), Ontario
Luxury Custom Home in Prime Etobicoke Welcome to 57 Ambleside Avenue, a stunning custom-built luxury home in the heart of Etobicoke, completed in 2019 with exceptional craftsmanship and attention to detail. From the moment you step inside, you're greeted with impressive ceiling heights 10 feet on the main level, soaring to 12 feet in the family room, 9 feet on the second floor, and an expansive 10-foot basement, creating an open and airy atmosphere throughout. Designed for modern living, the gourmet kitchen is a chefs dream, featuring high-end finishes, a Wolf stove, and a KitchenAid refrigerator, combining style and function seamlessly. The open-concept main level is perfect for entertaining, while the beautifully designed family room offers a warm and inviting space for relaxation. One of this homes standout features is its abundance of natural light south-facing windows flood the space with beautiful sunlight, enhancing the warmth and elegance of every room. Located in a sought-after neighborhood, this home is close to top-rated schools, parks, golf courses, and convenient transit options, making it ideal for families and professionals alike. Experience luxury, comfort, and superior design at 57 Ambleside Avenue. Your dream home awaits! Walking distance to top schools, restaurants, highways and more! (id:55499)
Keller Williams Referred Urban Realty
294 Watson Avenue
Oakville (Oo Old Oakville), Ontario
If you've been searching for the ideal entry-level home in Old Oakville, your search ends here! This charming one-and-a-half-storey home offers exceptional versatility, thanks to a thoughtfully designed main floor extension and a generous lot. Nestled on a picturesque, tree-lined street, this property sits on a rare 150-foot lot, brimming with potential. The spacious main floor is perfect for both everyday living and entertaining. Enjoy an eat-in kitchen, a convenient mudroom with built-in cabinetry and laundry, a powder room, and a welcoming family room with a cozy gas fireplace. The dining room (or office) and a large living room with a wood-burning fireplace overlook the private backyard, creating a warm and inviting atmosphere. Upstairs, the second level features three comfortable bedrooms, a full bathroom, and ample hall closet space for all your linens and seasonal storage needs. The finished basement offers even more flexibility, with a recreation room that can double as a workspace, plus a large storage room and workshop area. Located within walking distance of top-rated Oakville schools and downtown, and offering easy access to highways and the GO train, 294 Watson is the perfect place to call home. Don't miss this opportunity to live in one of Old Oakvilles most desirable neighborhoods! (id:55499)
Royal LePage Signature Realty
41 Christie Drive
Brampton (Snelgrove), Ontario
Absolutely Gorgeous Detached Beauty in Desirable Stonegate in The Community of Heart Lake. Immaculate Well Maintained Home On A Premium Private Lot With a Lush Professionally Landscaped Backyard Oasis Featuring an Inground Pool & Hot Tub With Brand New Liner 2025. No Need For A Cottage! This Home Offers 3+ 2 Bedrooms, 4 Baths, Family Sized Upgraded Eat-In Kitchen W/ Granite Counter Top, Stainless Steel Kitchen Aid Appliances , Induction Stove, B/I Dishwasher, OTR Microwave And Plenty Of Storage Overlooking the Amazing Backyard . Open Concept 1st Main Floor Family Family Room W/ Fireplace Ocean Stone Surround & Built In White Cabinetry With Access to The Backyard. Second Main Floor Family Room Could Easily Be Used As 4th Bedroom On Main Floor With Plenty Of Room For A 5th Bathroom Ensuite Featuring French Doors Hardwood Flooring, Crown Moulding & Large Windows Overlooking The Front Yard Over The Garage. Upper Level Master Bedroom With Luxurious Spa Like Ensuite & W/I Closet. Finished Basement At Grade , Feels Like A Main Floor With Large Windows & Plenty Of Light With Potential 5th Bedroom & New 3 Piece Bath Access To The Garage For Any Family Needing Bedroom At Grade & Access To A Bathroom! Also An Oversized Rec Room With New Flooring & Bar Area. Must See! (id:55499)
RE/MAX Realty Services Inc.
4150 Bianca Forest Drive
Burlington (Tansley), Ontario
Welcome to 4150 Bianca Forest Drive an all brick, double car garage family home in the highly sought after Tansley Woods neighbourhood, backing onto protected area. Walk in to over 2320 square feet of light and bright living space including an open concept layout with the kitchen open to family room featuring a large bay window overlooking the lush backyard. The main level has newer hardwood flooring in the hallways and Living room, with extensive crown moulding and professionally painted throughout (2025 on all levels). At the heart of the home is a chef-inspired kitchen which is updated and totally redone with stainless steel appliances and complete with a sliding door leading to your backyard oasis where nature is abound. Bask in the sunlight amidst the professional landscaping. Step upstairs to newer flooring on the bedroom level. Enjoy overlooking lush forests and natures sounds and sunrises from your balcony in the primary bedroom which also includes heated flooring in the ensuite. Venture downstairs to the finished lower level which includes a bedroom and 3-pc bathroom with heated flooring. Stay cozy in the rec room which offers a gas fireplace. The lower level also includes an office ideal for work from home situations or small kitchenette. Perfectly located close to parks, schools, trails, shopping and amenities, this exceptional property offers the perfect blend of sophistication, comfort and convenience. VIEW THE 3D IGUIDE HOME TOUR, FLOORPLAN, VIDEO AND ADDITIONAL PHOTOS. Quick closing is possible. (id:55499)
Keller Williams Edge Realty
204 - 26 Wellington Street
St. Catharines (Downtown), Ontario
This tasteful 2-bedroom, 2-bathroom condo offers the perfect blend of comfort and convenience. Featuring a generous living room ideal for entertaining or relaxing, a bright kitchen, and two well-appointed bathrooms including a luxurious 5-piece ensuite and a modern 3-piece. This unit has everything you need for easy living.The unbeatable location puts you steps from the vibrant downtown core, with quick access to parks, scenic walking paths, the Meridian Centre, concert venues, great restaurants, nightlife, and all your daily essentials. Whether you're a young professional, downsizer, or investor, this property checks all the boxes.Enjoy the best of city living in a quiet, well-maintained building. Don't miss this opportunity - schedule your private showing today! (id:55499)
Peak Group Realty Ltd.
204 - 26 Wellington
St. Catharines (Downtown), Ontario
This tasteful 2-bedroom, 2-bathroom condo offers the perfect blend of comfort and convenience. Featuring a generous living room ideal for entertaining or relaxing, a bright kitchen, and two well-appointed bathrooms including a luxurious 5-piece ensuite and a modern 3-piece This unit has everything you need for easy living.The unbeatable location puts you steps from the vibrant downtown core, with quick access to parks, scenic walking paths, the Meridian Centre, concert venues, great restaurants, nightlife, and all your daily essentials. Enjoy the best of city living in a quiet, well-maintained building. Don't miss this opportunity schedule your private showing today! (id:55499)
Peak Group Realty Ltd.

