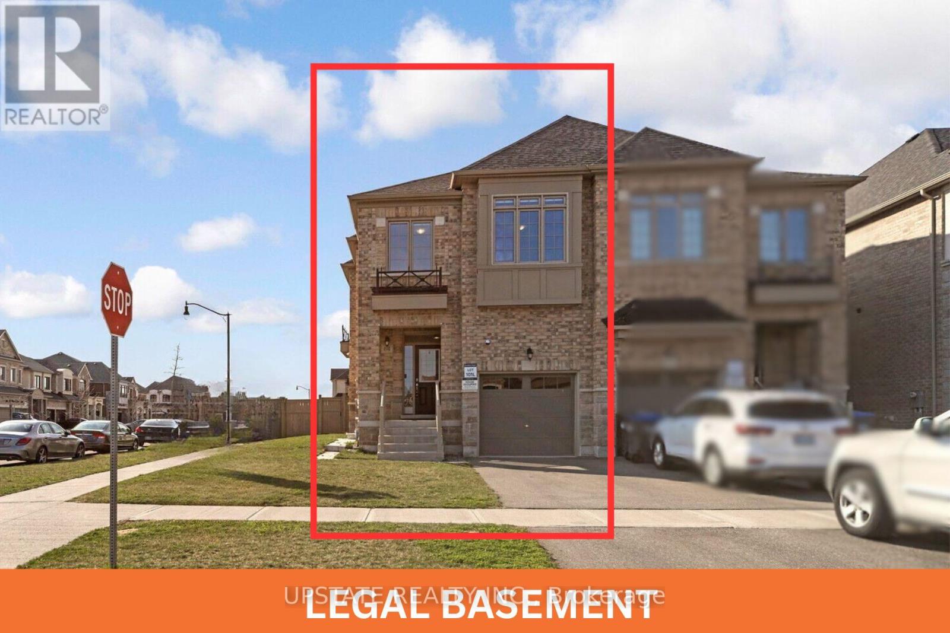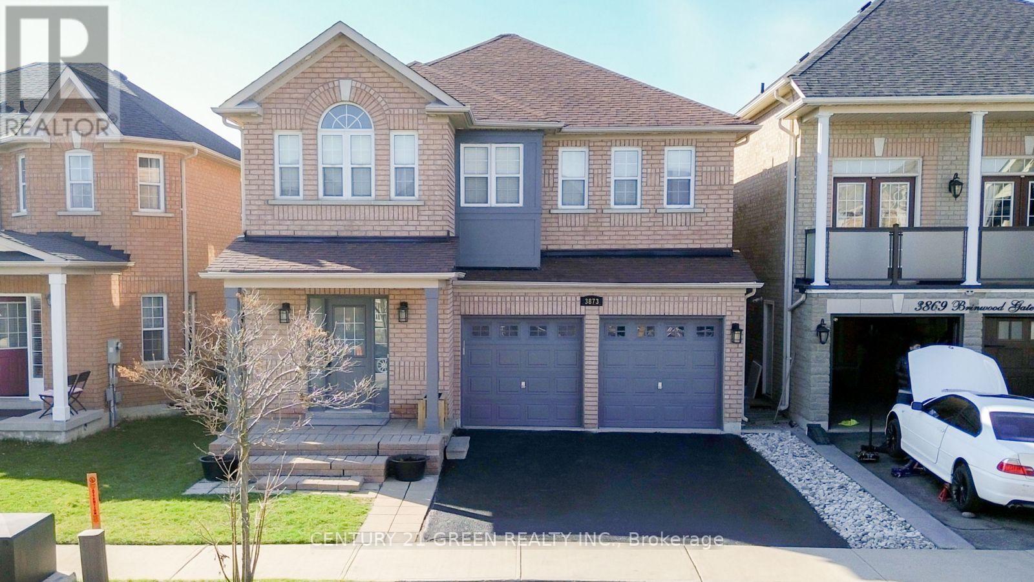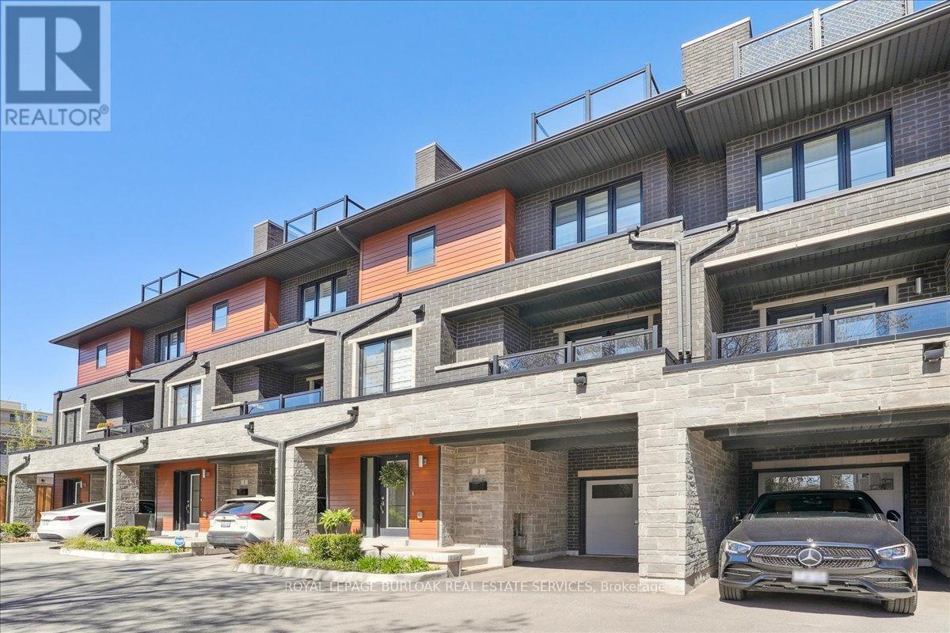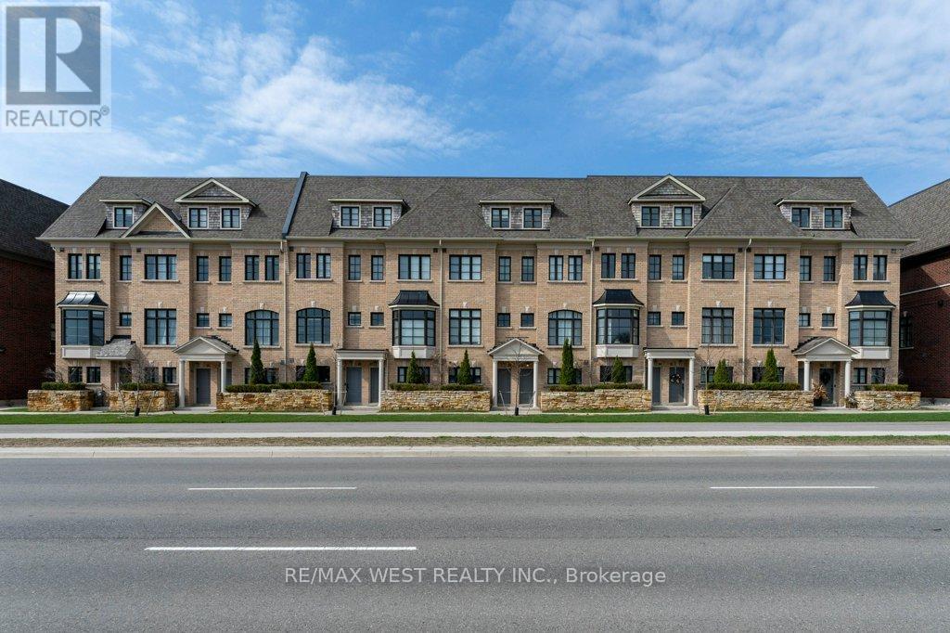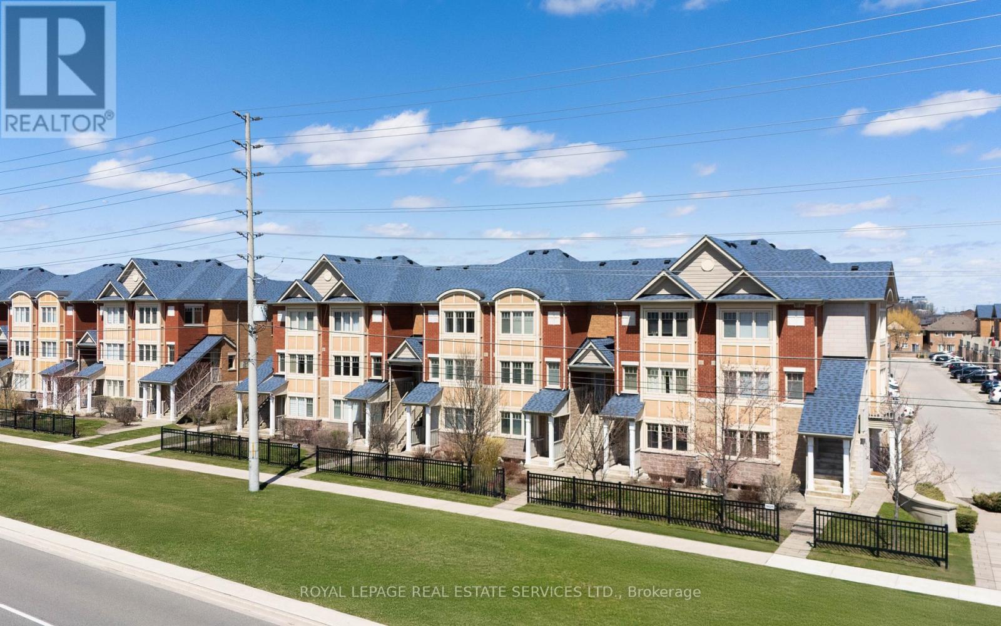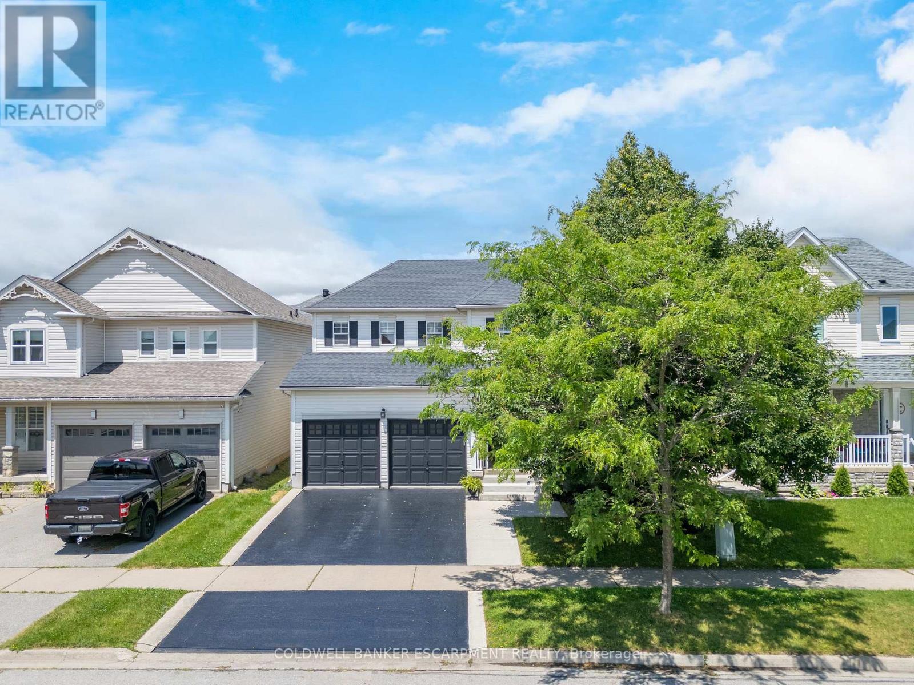1554 Clitherow Street
Milton (Fo Ford), Ontario
True Gem in Milton | Over 3000 Sq Ft | Two Legal Basements with Separate Entrances | RavineLot | Over 150,000 in Upgrades, Discover your dream home backing onto a serene extended ravine with peaceful pond views!This rare beautifully upgraded 4+2-bedroom, 5-bath detached home offers nautural light, including two fully independent city-approved legal basement units one auxilary unit and other for own use unit- perfect for large families or investors seeking excellent rental income.Step inside to find 9ft smooth ceilings, engineered hardwood floors (no carpet!), pot lights, hi end-lighting fixtures , upgraded floor tiles, an extended Maplewood chefs kitchen featuring Quartz-countertops, backsplash , Bosch gas appliances, Samsung French door fridge, and a spacious island. The open-concept design is ideal for entertaining, with large windows, ; wide patio door that brings lots of natural light.The luxurious primary suite offers a 5-piece ensuite, Easy Access -2nd floor laundry , a bedroom with balcony, Concealed TV/internet & security wiring & 200 AMP service. The professionally landscaped front & backyard withstamped concrete creates a private retreat with breathtaking ravine views.Secondary Basement Unit includes full kitchen, Quartz countertops, Backsplash & island, Spacious living room,Custom wall to wall cabinets, One bedroom, 3-pc rain shower bath& extra storage room. Second Unit includes Bedroom, kitchenette, 3-pc bath and Separate laundry setup ready. (id:55499)
RE/MAX Find Properties
511 - 965 Inverhouse Drive
Mississauga (Clarkson), Ontario
Adult Oriented & Quiet Ambience "Inverhouse Manor" condominium building In Clarkson Village. Immaculate suite, updated kitchen with granite counter, 2 renovated bathrooms with large glass showers, Spacious 1,350 Sq. Ft Suite Plus 18 X 8 Ft Private Balcony. 2 bedrooms plus den, 2 baths, 2 parking. Well Maintained Building, Ideal For Empty Nesters. Tandem parking for 2 cars, day light luminated indoor parking with skylights & car wash bay. The garage roof membrane has been restored & repaired in recent years, The rear garden was newly landscaped, lovely view from the balcony. The East side is the preferred exposure, panoramic view of Clarkson Village. Very walkable neighbourhood : Lakeshore Shops & Restaurants. Short cut to Clarkson Crossing Plaza via foot bridge over Sheridan Creek to Metro, Canadian Tire, Shoppers Drug Mart & more. Near Go Train Station, Easy Commute To Downtown Toronto. For the active lifestyle, near Ontario Racquet Club, walking trails in Rattray Marsh & Lakeside parks. Bike storage room on ground floor. Note : No Pets Permitted & Smoking. The builder's floor plan is the mirror image, bathrooms & kitchen have been slightly altered. The den and second bedroom have been virtually staged. In time for the warmer weather, the condo corp will set up a BBQ in the rear garden. Electric BBQ is permitted on own balcony. (id:55499)
Royal LePage Real Estate Services Ltd.
64 Hubbell Road
Brampton (Bram West), Ontario
Absolutely Stunning Corner Premium lot with 4-Bedroom + 4-Bathroom Semi-Detached Home (LEGAL BASEMENT) in the Prestigious Westfield Community! This exquisitely designed luxury residence, crafted by Great Gulf, offers over 2,700 square feet of meticulously finished living space and is loaded with premium upgrades throughout. Step inside to discover soaring 9-foot ceilings on the main floor, rich hardwood flooring flowing seamlessly across all levels, and an open-concept layout designed for both elegance and functionality. The kitchen is a chef's dream featuring crisp white cabinetry with soft-close drawers, gleaming granite countertops, a stylish chimney range hood, a spacious center island with breakfast bar seating, and high-end stainless steel appliances. Whether entertaining guests or enjoying family meals, this space effortlessly blends style and practicality. Convenience meets luxury with a main-floor laundry room featuring direct access to the garage, making daily chores a breeze. Retreat upstairs to the spacious primary suite, a true sanctuary complete with a walk-in closet and a spa-like 5-piece(rain shower master) ensuite bathroom featuring dual vanities, a deep soaker tub, and a separate glass-enclosed shower. A finished legal basement is an exceptional bonus, offering a separate side entrance ideal for guests, in-law suite. It includes a well-appointed kitchen, a comfortable living area, a 4-piece bathroom, and a practical cold storage room.Oversized backyard. The automated front and rear irrigation system ensures lush, low-maintenance landscaping year-round. Roughin for Central Vacuum. Parking is a breeze with 2 Car parking on driveway and 1 Car Parking in Garage. This home is steps away from top-rated schools, scenic parks, boutique shopping, fine dining, and major transit routes. With quick access to Highways 401 and 407, 10 Mins - 15 Mins Toronto Premium outlet. (id:55499)
Upstate Realty Inc.
3873 Brinwood Gate
Mississauga (Churchill Meadows), Ontario
Presenting a beautifully renovated 5+2 bedroom home backing onto serene green space, perfect for families or investors seeking space, comfort, and income potential. This property features approx 3,200+ sq ft of total living space, 9-foot ceilings on the main floor, a two-car garage, with driveway accommodating four vehicles with space for a fifth parked parallel. The fifth bedroom includes the flexibility to add an additional washroom, enhancing convenience and value. The new legally finished basement (2023) offers excellent rental potential with a separate entrance through the garage, a second kitchen/wet bar, and second laundry hookups. Recent upgrades include 72 LED pot lights (main floor and exterior, ESA-approved), a new furnace (2024), and a new AC, tankless water heater, and filtration system (2023). Outdoor living is effortless with a gas BBQ hookup in the backyard, while the 200 AMP electrical service ensures modern functionality. Ideally located in one of the top neighborhoods of Mississauga, near the new community centre at 9th Line, Ridgeway plaza, public library, parks, restaurants, shopping, major highways, and the GO Station, this home also sits within a top-rated school district. Move-in ready and packed with premium features, this is a rare opportunity to own a versatile property with both lifestyle appeal and investment potential. (id:55499)
Century 21 Green Realty Inc.
3 - 2071 Ghent Avenue
Burlington (Brant), Ontario
Welcome to Urban Elegance in the heart of Dwtn Burlington! 3-bed, 3-bath townhome w 2,110 sqft of sophisticated living. Spacious foyer leads to a lower lvl, ideal for your home office. Upgraded light fixtures & dimmers create ambiance throughout. Open-concept kitchen, living & dining area with an extended kitchen space including s/s appls, gas stove, quartz counters,& kitch island w pendant lighting. For outdoor space, patio doors lead to access to the backyard & double doors from living space lead to a private balcony. Addl upgrades incld subway tile backsplash, stylish brass kitchen faucet, built-ins, pot lights & wide plank hardwd flrs throughout upper lvls. On the 3rdfloor 2 full bdrms, 4-piece bath & laundry rm. The primary retreat features a walk-in closet, zebra blinds, & a barn door leading to an ensuite oasis with a walk-in glass shower & double vanity. Enjoy your early morning coffee on the bedrm balcony. Walking distance to schools, parks, the lake, dwtn shops & the Go Train. (id:55499)
Royal LePage Burloak Real Estate Services
19 - 2172 Trafalgar Road
Oakville (Ro River Oaks), Ontario
Gorgeous 3-Bedroom Townhome in Prime Oakville Location! Welcome to this beautifully maintained 3-bedroom townhome. The extra-long driveway easily fitstwo carsperfect for families or guests. Freshly painted and full of upgrades, this homeoffers a separate master retreat with a walk-in closet and a luxurious 5-piece ensuitebathroom. The open-concept layout is complemented by a modern kitchen equipped with stainlesssteel appliances, including a fridge, dishwasher, and microwave.Enjoy the ultimate peace of mind with a fully upgraded, waterproof garageperfect for storage,hobbies, or keeping things dry year-round. This family-friendly gem is ideally located justminutes from Sheridan College, Oakville Place Mall, and the lively downtown Oakville scene,with cafés, shops, and waterfront charm.Commuting is a breeze with easy access to major highways and the GO Station, getting you whereyou need to be in no time. (id:55499)
RE/MAX West Realty Inc.
10 - 4275 Millcroft Park Drive
Burlington (Rose), Ontario
A Rare Bungaloft with Double Garage in the Heart of Millcroft! Welcome to this spacious and unique bungaloft offering approximately 2,000 square feet of living space, plus an additional 1,400 square feet in the unfinished lower level, ready for your personal touch! This thoughtfully laid out home features 2+1 bedrooms and 3 full bathrooms. The main level boasts brand new carpet, generous principal rooms, a large dining area, and a bright family/living room with soaring vaulted ceilings. The main floor primary bedroom includes a walk-in closet and a 4-piece ensuite, while a second bedroom, a full 4-piece bathroom, and a convenient laundry room with garage access complete the main floor. Upstairs, the loft offers a versatile open space, an oversized walk-in closet, and another 4-piece bath, ideal for guests, a family room or a home office. Outside, enjoy entertaining on your backyard patio, the convenience of a double car garage and a double-wide driveway. Tucked away in a quiet, well-maintained complex, this home is perfect for retirees and empty nesters seeking comfort and community. Located in the highly desirable Millcroft neighbourhood, close to all amenities. Pets are permitted (id:55499)
RE/MAX Escarpment Realty Inc.
41 - 300 Ravineview Way
Oakville (Wc Wedgewood Creek), Ontario
Welcome to 300 Ravineview Way in The Brownstones a highly sought-after townhome complex in Oakville! This beautifully maintained home offers an open-concept main level with hardwood floors, a modern kitchen with quartz countertops, and a spacious living area with a custom-built entertainment unit. Step through sliding glass doors to a private deck overlooking green space perfect for morning coffee or evening relaxation.Upstairs, three generous bedrooms include a primary suite with a walk-in closet, double closet, and ensuite. The finished basement adds a versatile bonus room, ideal for a home gym or guest suite, along with a full bathroom. Inside entry from the garage and California shutters throughout add comfort and style.Located in desirable Wedgewood Creek, just steps to trails, parks, Iroquois Ridge Community Centre, and top-rated schools. Quick access to the QEW, 403, and Oakville GO Station ensures easy commuting. This turnkey townhome is a rare gem in a vibrant community. Dont miss your chance to call it home! (id:55499)
Royal LePage Burloak Real Estate Services
9 Haywood Drive
Brampton (Credit Valley), Ontario
Experience true luxury in this stunning bungalow located in the prestigious Credit Valley area. Featuring 9ft ceilings on both the main floor and basement, this home offers a seamless blend of elegance and functionality. The thoughtfully designed layout includes separate living, dining, and family rooms, a chefs kitchen, and a bright sunroom. The main level boasts 3 spacious bedrooms and 3 bathrooms. The walkout basement adds immense value, with 3 additional bedrooms, 2 full bathrooms, and a convenient side entrance.2 Separate Apartments can be rented for $4000 Enjoy year-round relaxation with an indoor heated swimming pool, all while taking in the serene views of the green space behind the property. Luxury bungalow not to be missed. (id:55499)
Century 21 Property Zone Realty Inc.
7 - 5025 Ninth Line
Mississauga (Churchill Meadows), Ontario
Step into this upgraded 3-bed + den, 3-bath stacked townhome offering approx. 1,624 sq ft of stylish living in one of Mississauga's most convenient pockets. After a comprehensive refresh, this move-in ready sun-filled unit blends function and flair across three thoughtfully designed levels. The open-concept main floor features a generous living/dining space and a modern kitchen with stone counters, stainless steel appliances, a breakfast bar, and loads of cabinet space. A handy and updated powder room adds convenience, while the bright, private den with walk-out to a large balcony is perfect for working from home or unwinding in the open air. Upstairs, the oversized primary suite boasts a refreshed 4-piece ensuite and walk-in closet. Two additional bedrooms and a full bathroom provide flexibility for family or guests, and the laundry is smartly located on this level for everyday ease. With direct garage access, ample storage, and low-maintenance living, this townhome offers the best of both worlds space and simplicity just minutes from parks, schools, transit, and shopping. A fantastic find in a growing neighbourhood! (id:55499)
Royal LePage Real Estate Services Ltd.
2381 Grand Oak Trail
Oakville (Wm Westmount), Ontario
Nestled In The Heart Of West Oak Trails, One Of Oakvilles Most Sought-After Neighborhoods, 2381 Grand Oak Trail Offers The Perfect Blend Of Modern Living, Family-Friendly Charm, And Unbeatable Convenience. This Beautifully Maintained Home Is A True Gem, Boasting Timeless Curb Appeal, Thoughtful Upgrades, And A Spacious Layout Designed To Fit Todays Lifestyle. From The Moment You Step Through The Front Door, You're Welcomed Into A Warm And Inviting Space Filled With Natural Light, Stylish Finishes, And A Seamless Flow Thats Perfect For Both Everyday Living And Entertaining. The Open-Concept Kitchen Features Stainless Steel Appliances, Sleek Cabinetry, And A Generous IslandIdeal For Casual Meals Or Hosting Family And Friends. Upstairs, The Generously Sized Bedrooms Offer Peace And Privacy, While The Primary Suite Includes A Walk-In Closet And A Spa-Like Ensuite BathYour Personal Retreat After A Long Day. The Fully Finished Basement Provides Even More Versatile Living Space, Perfect For A Home Office, Media Room, Or Guest Suite. Enjoy Summer Evenings In The Private, Landscaped Backyard, Complete With A Deck And Space For Outdoor Dining. Surrounded By Parks, Top-Rated Schools, Walking Trails, And Just Minutes From Shopping, Highways, And The Oakville Hospital, This Location Truly Has It All. Whether You're A Growing Family Or A Savvy Investor, 2381 Grand Oak Trail Is A Rare Opportunity To Own A Turn-Key Property In A Prime Oakville Location. Dont Miss Your Chance To Call This Stunning House Your Home. (id:55499)
RE/MAX Excel Titan
5 Tanners Drive
Halton Hills (Ac Acton), Ontario
Stunning Four Bedroom Four Bathroom Family Home In The Heart Of Halton Hills Featuring a Finished Basement & Fully Fenced Yard Within Walking Distance To Schools, Shops, Parks & Recreation Centre. Elegantly Landscaped Gardens And Welcoming Front Porch Lead To The Beautifully Appointed Double Door Entry And Into A Generous Foyer Open To The Combined Living & Dining Room. Gleaming Hardwood Flooring Highlights The Warm Tones Of The Gorgeous Granite Counters In The Spacious Eat-In Kitchen. Take Your Entertaining Outside To The Poured Concrete Patio & Shade Of The Oversized Gazebo For Great Summer Get Togethers. The Fireplace Just Off The Kitchen Is The Perfect Accent To Culinary Collaborations, Game Nights In The Family Room & to Cozy Up to on the Cooler Fall Nights. Upstairs The Impressive Primary Suite Invites You To Relax & Recharge With A Soaker Tub In The Private Ensuite. Three Additional Spacious Bedrooms For Family & Guests Plus An Additional Four Piece Bathroom Complete The Upper Level.The Finished Basement With Two Piece Powder Room Offers A Flexible Floor Plan With Tons Of Additional Storage Space. (id:55499)
Coldwell Banker Escarpment Realty



