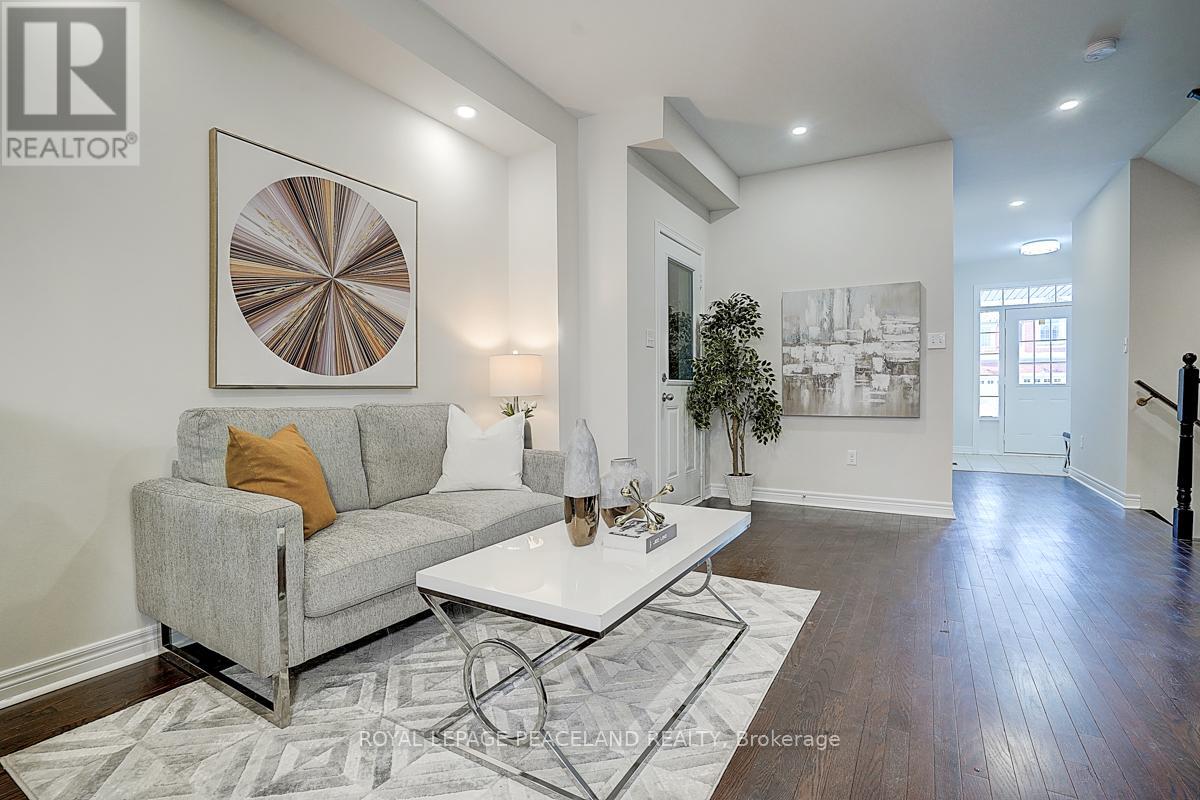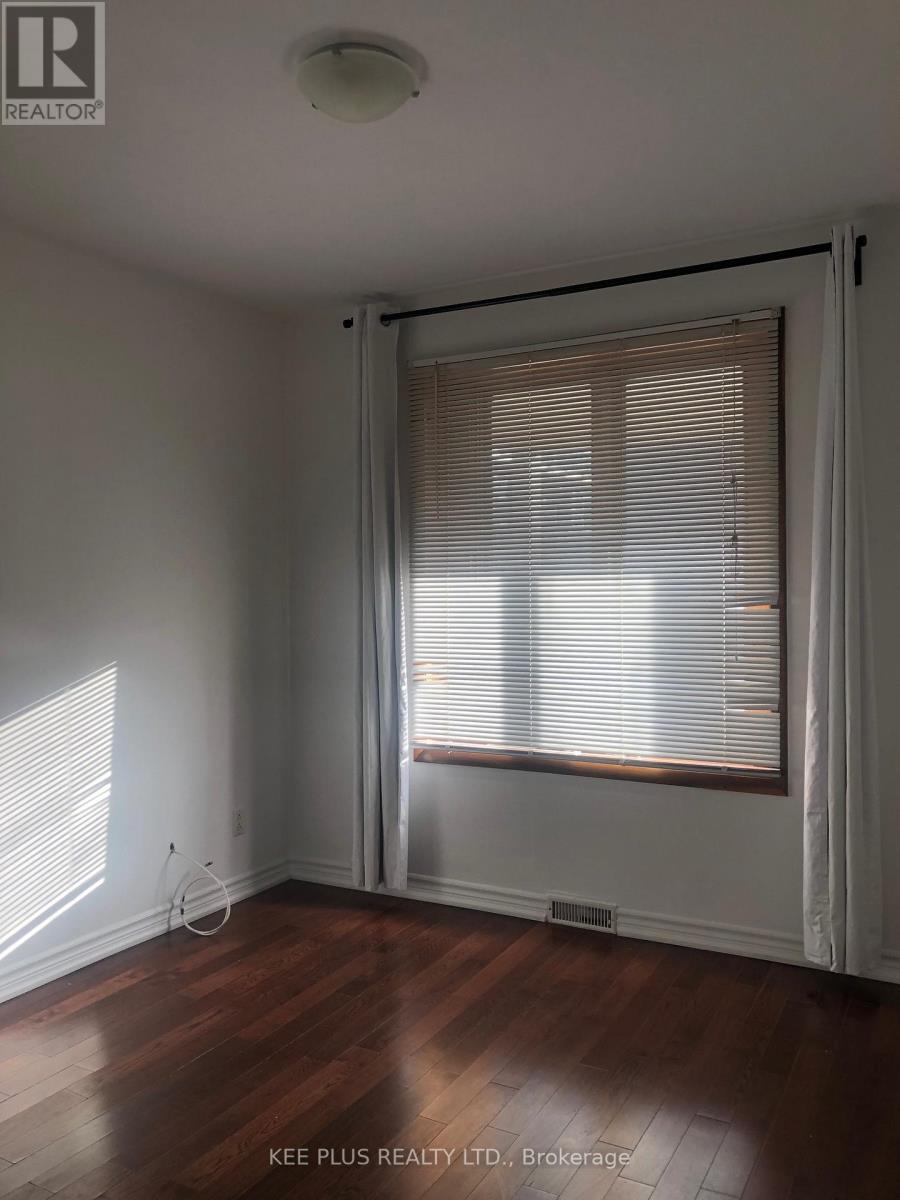1015 - 1000 Portage Parkway
Vaughan (Vaughan Corporate Centre), Ontario
Welcome to This Stunning Clear View 1Br Apartment in Residential Tower CT4, At The Heart Of TheRapidly Growing Vaughan Metropolitan Centre Community. With Direct Access To The SubwayStation, It's The Perfect Choice For Commuters And Urban Professionals. Designed ByAward-Winning Architect Firm Diamond Schmitt, The Building Boasts A Sleek And Modern DesignWith Each Unit Featuring Spacious Open-Concept Living Spaces, High-End Finishes, AndTop-Of-The-Line Appliances. 24 hrs, 7 Days a Week Concierge, Security Coded Access Fobs, BellFiber Hi-Speed Internet, Guest Suites, Tesla Car Charger, State-Of-The-Art Amenities, Gym,Indoor Track, Cardio Zone, Yoga Studio, Squash Court, Roof-Top Pool With Deck. Central ToEverything, Smart Centre Places, Quick Access To New Subway Station, Steps To TTC, ZUM, Viva OrTRT Buses At Your Door Steps! Close To Major Highways - Get To Downtown T.O. In 30 Mins. ,20Mins. to Airport. Luxury Living At Its Best With Restaurants, Shopping, Nightlife, YMCA, AllWithin Steps Of A 9 9-acre park. Must See! (id:55499)
Century 21 Atria Realty Inc.
4 Collin Court
Richmond Hill (Jefferson), Ontario
Welcome to 4 Collin Crt, a beautifully upgraded freehold linked townhouse in Richmond Hills sought-after Jefferson Community. Designed for comfort and functionality, it features a carpet-free interior with brand-new hardwood flooring in all bedrooms and fresh paint throughout, creating a modern, inviting atmosphere. Well-maintained by the original owner, this home is in excellent condition. The main floor boasts smooth 9-ft ceilings with newly installed pot lights brightening the living, dining, family, and kitchen areas. The open-concept kitchen is both stylish and practical, featuring real wood extended cabinets, a stylish backsplash, luxurious granite countertops, stainless steel appliances, and a brand-new dishwasher. Its seamless layout flows into the dining and living areas, making it perfect for daily living and entertaining. The south-facing family room welcomes abundant natural light, creating a bright and cozy space. Upstairs, a versatile open study area provides extra space for work or relaxation. The home offers three spacious bedrooms, including a sun-filled primary suite with a walk-in closet and 5 pcs ensuite bath. The two additional bedrooms are well-sized, making them ideal for family members or guests. Top-Rated School Zone: Located in a highly sought-after neighborhood with top-ranking schools, making it an ideal choice for families prioritizing education. The renovated walkout basement is a luxurious, self-contained space, featuring a high-end kitchen, full bathroom, and ample natural light. With $40,000+ invested, it offers multi-generational living, an in-law suite, or rental income potential. This linked townhouse, connected only at the garage, ensures privacy and tranquility. Additional highlights include a Tesla charging outlet in the garage, direct backyard garage access, and proximity to parks, trails, public transit, and shopping. A rare turnkey opportunity in a prestigious neighborhood don't miss it! (id:55499)
Royal LePage Peaceland Realty
33 Morgans Road
East Gwillimbury (Holland Landing), Ontario
Escape to Nature Without Leaving Convenience Behind! Tucked away at the end of a quiet cul-de-sac, this stunning 3 + 2 bedroom, 3 bath custom log home with 20' x 46' detached workshop is a private retreat surrounded by mature trees, yet just minutes from Newmarket & steps from the marina. If you crave space, serenity, & a deep connection to nature, this is the home you've been waiting for. With over 3,000 sq. ft. of finished living space, this home is designed for both comfort & connection. From the moment you step inside, you're greeted by soaring ceilings, an open-concept design, & walls of windows that flood the space with natural light, bringing the outdoors in. The designer kitchen is a showstopper, perfect for entertaining, with high-end finishes & a seamless flow into the living & dining areas. The primary suite is your personal sanctuary, featuring a spa-like ensuite and a private walkout to the deck. And not just any deck this massive IPE deck with sleek glass railings is the ultimate space for morning coffee, summer BBQs, or simply soaking in the peace & quiet of your private backyard wrapped in towering trees with views of the river. Two additional bedrooms on the main floor provide space for family or guests. The walkout lower level is an entertainer's dream or the perfect setup for multi-generational living. With two more bedrooms, a massive family room, a stylish 3-piece bath, & a stunning laundry room, there's room for everyone to spread out and enjoy. But wait until you see the 20 x 46' heated and insulated garage/workshop, a dream space for hobbyists, entrepreneurs, or anyone needing serious storage & loft space. This home isn't just a place to live, it's a lifestyle. Whether you're hiking the nearby trails, boating at the marina, or simply unwinding in your private backyard oasis, you'll experience the best of country living with city conveniences just minutes away. Tons of upgrades. Don't miss this rare opportunity to own a piece of paradise! (id:55499)
Lander Realty Inc.
22187 Mccowan Road
East Gwillimbury, Ontario
Tucked away on 10 breathtaking acres of cleared land and forest, with a spring-fed pond shimmering in the sunlight, this fully renovated bungalow is the perfect blend of modern luxury and country charm. Whether you're looking for a peaceful retreat, a place to work and create, or room to roamthis property delivers. Step inside and be wowed by over 3,100 sq. ft. of beautifully finished living space. The open-concept main floor is designed for gathering, with a stunning kitchen that features a massive island, high-end finishes, and sleek appliances. Imagine hosting friends and family, prepping meals while chatting across the island, or stepping outside to the wrap-around deck to enjoy a morning coffee surrounded by nature. With 3+2 spacious bedrooms and 3 beautifully designed bathrooms, there's room for everyone. The fully finished lower level is flooded with natural light from large above-grade windows, offering the perfect space for extended family, a home office, or a cozy entertainment area. The heated attached garage/mudroom keeps things practical, especially in colder months. And then there's the showstopper 40' x 20' shop. With soaring ceilings, radiant heat, a mezzanine for extra storage, 200-amp service, a welders plug, and two oversized garage doors, this space is a dream for car enthusiasts, woodworkers, entrepreneurs, or anyone needing serious workspace. The paved driveway stretches all the way to the shop, making access easy year-round. This isn't just a home, it's a lifestyle. Picture summer evenings by the pond, crisp autumn walks through your private forest, and winter days spent skating or snowmobiling on your own land. Whether you're looking for space to work, play, or simply breathe, this property is ready to welcome you home. (id:55499)
Lander Realty Inc.
#bsmt - 19 Holman Crescent
Aurora (Aurora Heights), Ontario
Fully renovated one bedroom Large unit with with Separate entrance and separate laundry in hart of Aurora close to all amenities shops, restaurants, All newer appliances. Tenant Pays for 1/3rd of Utilities. (id:55499)
Century 21 Percy Fulton Ltd.
86 Pape Avenue
Toronto (South Riverdale), Ontario
New renovation one bedroom apartment 800SF. Walking distance to TTC, beach, commercial street. (id:55499)
Kee Plus Realty Ltd.
1222 Macinally Court
Oshawa (Pinecrest), Ontario
Nestled in a quiet, family-friendly cul-de-sac in one of Oshawa's most desirable neighbourhoods, this beautifully maintained bungalow offers the perfect blend of comfort, style & convenience. Step into a bright, spacious main floor featuring large windows that flood the space with natural light. The modern eat-in kitchen boasts stainless steel appliances and ample cabinetry - perfect for home chefs and entertainers alike. Walk-out to fully fenced backyard - ideal for summer gatherings and family fun! Cozy living space with corner fireplace. 2 generously sized bedrooms & full bathroom complete this main floor. The fully finished basement adds even more living space, with a rec room, guest bedroom, and 3pc bath. Don't miss your opportunity to make this exceptional home yours! (id:55499)
Cindy & Craig Real Estate Ltd.
3209 - 386 Yonge Street
Toronto (Bay Street Corridor), Ontario
Huge Den with a brand new door could be used as a second bedroom. 2 bathroom which is convenient to lease one room to another tenant. Great south view without any block. Luxurious Aura In The Heart Of City Of Toronto, 9' Ceiling, Underground Access To Subway, Within Walking Distance To U Of T, Ryerson University, Eaton Centre & Shops, Financial District, Movies, Restaurants & Major Hospitals, State Of The Art Amenities: 5th Floor Rec Rm, Roof Top Garden & Terrace ,Stunning Lobby, Media Rm, Bike storage area which is easy to lock your bike.one parking and one locker included. Very good building management. Could not use elevators without Fobs. **EXTRAS** All Window Coverings, All Electric Lighting Fixtures, Fridge, Stove, Washer/Dryer, Dishwasher And Microwave. (id:55499)
Bay Street Group Inc.
31 Oriole Gardens
Toronto (Yonge-St. Clair), Ontario
Elegant family home in the esteemed neighborhood of Deer Park. This recently renovated home has 5 bedrooms, 5 bathrooms, luxurious finishes and garage. Centre-hall layout with Chef's kitchen with expansive centre island, high-end appliances including gas stove and integrated appliances, and tons of kitchen storage. The open concept kitchen and family room will be the heart of the home. Large formal rooms with built-ins and fireplace in the living room and dedicated dining room. Spacious and bright primary bedroom retreat, with corner windows, walk-in closet, and 5-piece ensuite. Four more generous sized bedrooms upstairs. All updated bathrooms. Great lower level with a rec room, extra bedroom, full bathroom, dedicated laundry room, and a gorgeous wine cellar. Fully fenced private backyard with lovely landscaping. Detached garage and private driveway for parking. Quiet family street, close to all amenities. Easy access to Yonge St, TTC Subway, shops, and top schools (walk to UCC and BSS). The perfect combination of luxury, abundant space, and convenience. (id:55499)
Chestnut Park Real Estate Limited
13458 Tecumseh Road E
Windsor, Ontario
Modern Quick Service Restaurant (QSR) in the affluent eastern suburbs of Windsor at Saint Clair Beach,the juncture of Tecumseh Road East and Manning Road. Just about every major franchise and brand is in this area located just minutes off of the major highways of Windsor and close to the lake. Modern buildout full of great leaseholds and equipment. Ideal takeover for expanding brands, concepts, and operators. Tons of parking in a huge AAA plaza. (id:55499)
Royal LePage Signature Realty
1714 - 1480 Bayly Street
Pickering (Bay Ridges), Ontario
** Priced for Quick Close, Below Original Purchase Price (2018), $579/sf. Seller Accepting offers on or after 12pm April 14th** A sanctuary of light and space, this rarely offered corner haven at Universal City transcends mere residence. Imagine waking to panoramic, unobstructed vistas of the shimmering lake, a daily masterpiece painted across your 10-foot ceilings. Within 1033 square feet of meticulously crafted living, augmented by nearly $80,000 in thoughtful upgrades, you'll discover a life defined by effortless elegance. Three bedrooms, each a private retreat, and three bathrooms, including two indulgent ensuites, offer unparalleled comfort. The 261 square foot wrap-around balcony becomes your personal stage, perfect for hosting starlit gatherings or simply savoring the tranquility of a sunset. Beyond the walls, a world of curated amenities awaits: a rooftop garden for contemplative moments, a pool and hot tub for restorative leisure, and a 24-hour concierge ensuring seamless living. This is more than a condo; it's a lifestyle, a statement, a rare opportunity to live in harmony with the lake, moments from the pulse of the city, yet worlds away from the ordinary. (id:55499)
Real Broker Ontario Ltd.
5175 Guildwood Way
Mississauga (Hurontario), Ontario
4 Bedroom Upgraded Home, Hardwood Floors Thru-out. New Windows, Roof, A/C, Open Concept Fully Finished Basement, Renovated from Top to Bottom, Chefs Kitchen, Highly Sought Area of Hurontario, Dining Room, Living Room Combined, Great for Entertaining guests, This Home baths in Natural Sunlight, Party Size Deck. (id:55499)
RE/MAX Real Estate Centre Inc.












