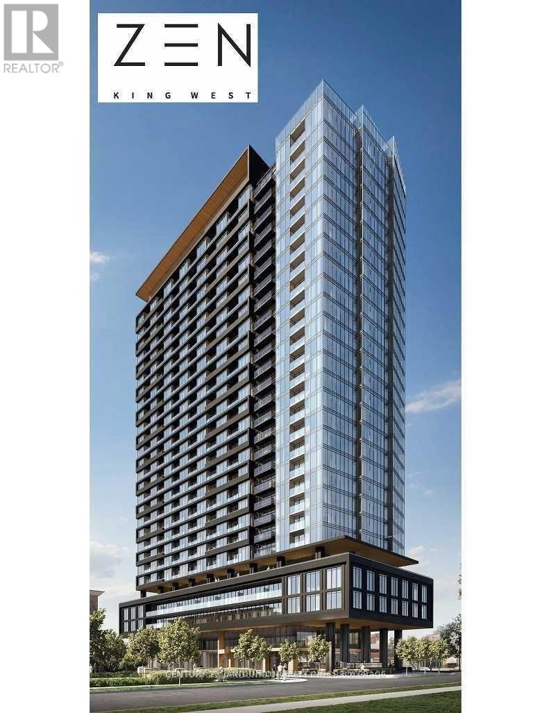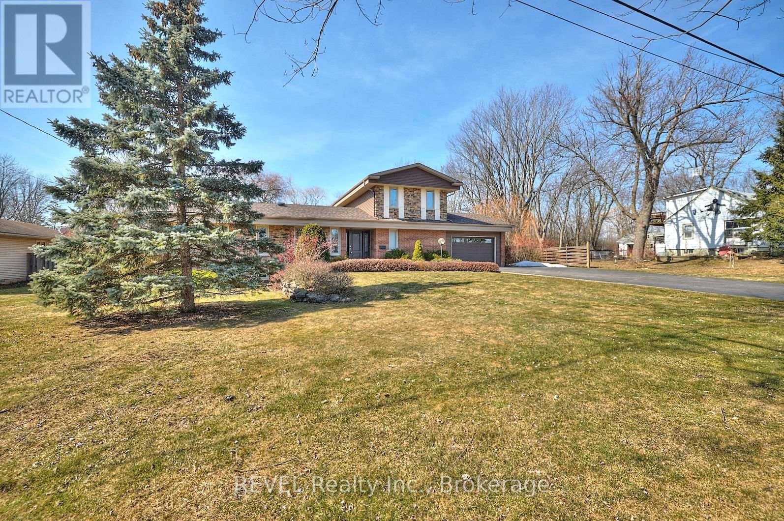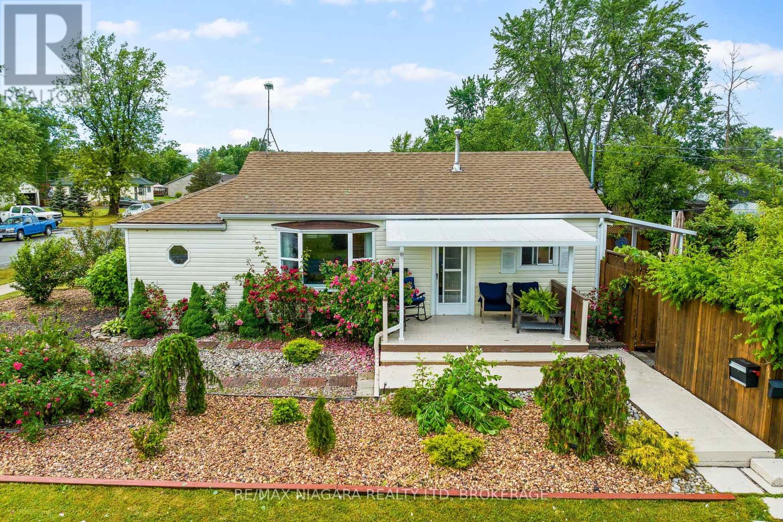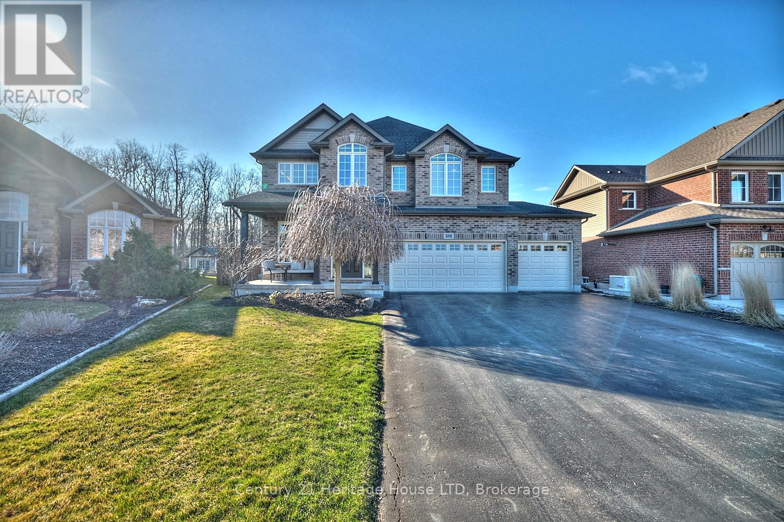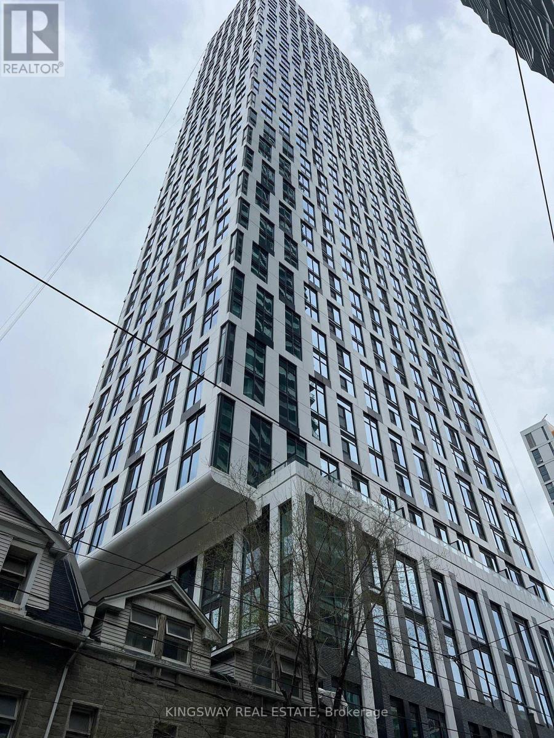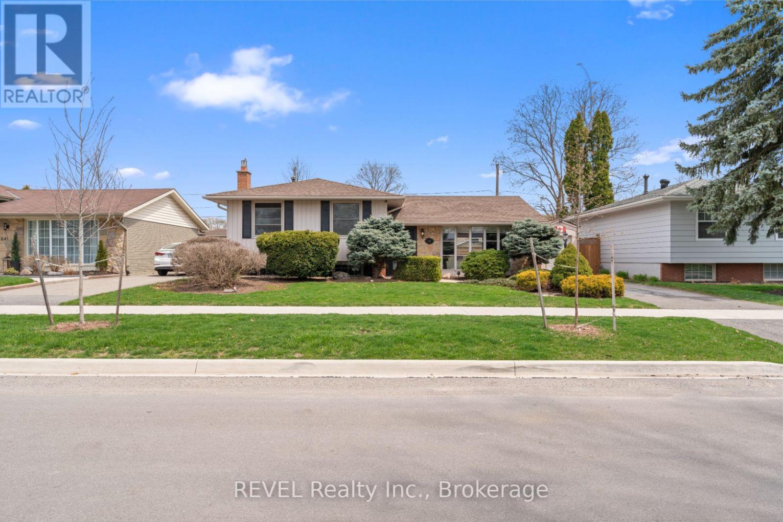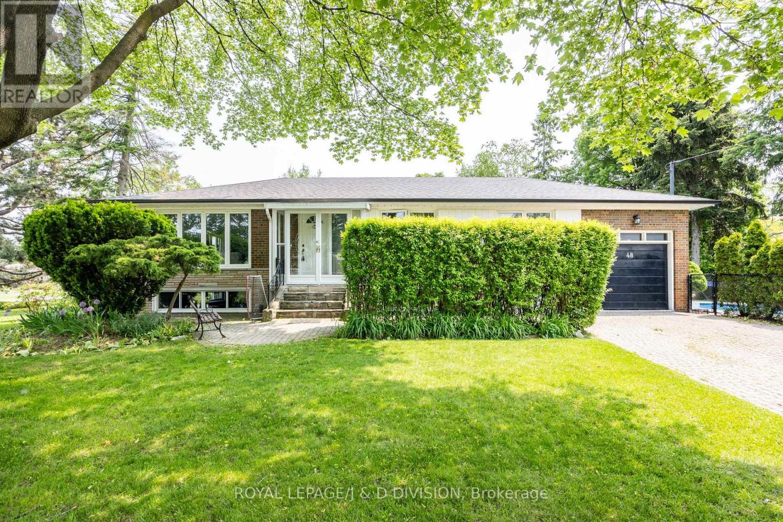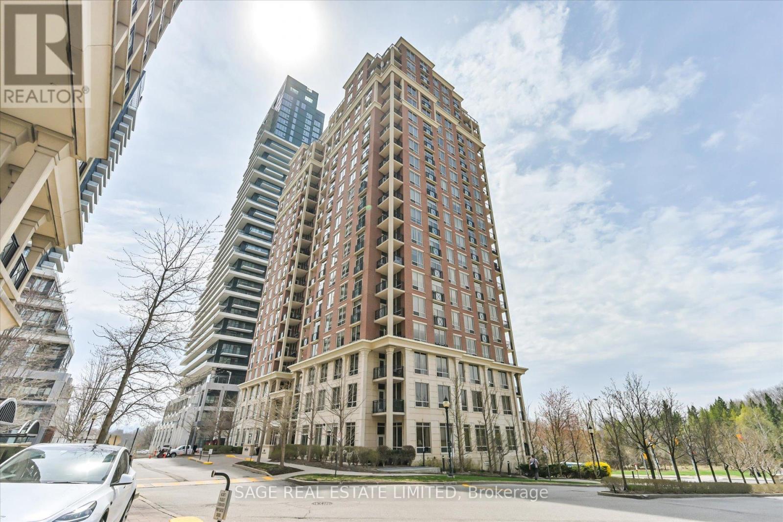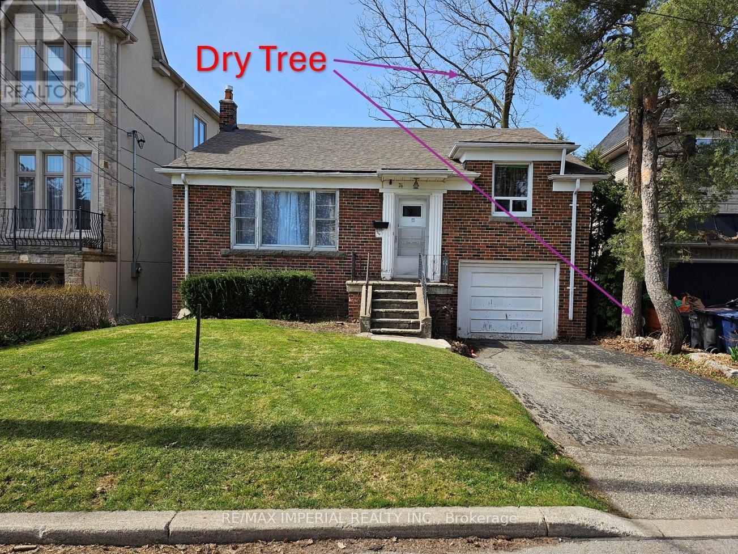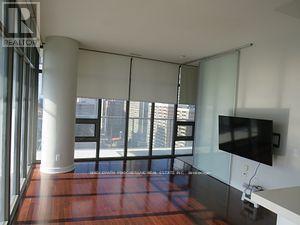404 - 159 Dundas Street E
Toronto (Church-Yonge Corridor), Ontario
Welcome to this bright and spacious 1-bedroom plus den suite, offering over 700 sq ft of well-designed living space. With rare 10-foot ceilings, it provides an open, airy feel throughout. The functional layout includes a custom-designed, movable kitchen island built to match the existing kitchen finishes, adding both style and versatility. The den offers the potential to be used as a second bedroom, making this unit even more adaptable to your needs.Residents enjoy top-tier amenities, including an outdoor swimming pool, weight room, cardio room, yoga room, party room, reading room, BBQ patio, 24-hour concierge service, and visitor parking.Located in the heart of downtown Toronto, just steps from the Eaton Centre, Financial District, and Toronto Metropolitan University. With both subway lines nearby and the future Ontario Line just a 5-minute walk away, the entire city is within easy reach. Maintenance fees include heat, hydro, and water. (id:55499)
Royal LePage Estate Realty
722 - 19 Western Battery Road
Toronto (Niagara), Ontario
Luxury Unit In Great Location Zen Condo, 91 Walking Score, 100 Transit Score. Steps To Bus Transit Stop, Go Station. Cne, Lake Side Park Are Minutes Away. Lots Of Restaurants And Shops In The Area. Fantastic Building Amenities: Top End Gym, Swimming Pool, Spa And Many. 1 Gaga high speed internet (id:55499)
Century 21 Landunion Realty Inc.
1121 Pettit Road
Fort Erie (Crescent Park), Ontario
Charming Home with In-Law Potential, Elegant Upgrades & Serene Outdoor Living. Welcome to this beautifully upgraded home that offers classic elegance, spacious comfort, and exceptional versatility. Featuring 3 generously sized bedrooms with the potential for a 4th bedroom downstairs, this property is ideal for growing families or those seeking in-law capability with a second kitchen and private space for extended family or guests. Step into a bright and airy living room with vaulted ceilings and a gorgeous gas fireplace, creating a warm, inviting atmosphere perfect for entertaining or relaxing. The main floor laundry adds convenience, while the large rooms throughout offer comfort and flexibility for your lifestyle. Enjoy the charm of country living in town the beautifully landscaped yard is a peaceful retreat, teeming with birds and nature. The above-ground pool provides a refreshing escape in the summer, and the expansive yard offers plenty of space for outdoor activities, gardening, or simply soaking in the tranquil surroundings. With two full kitchens, stunning upgrades throughout, and timeless style, this home blends function with beauty. Whether you're hosting guests, working from home, or creating a multi-generational living setup, this property delivers comfort, style, and flexibility all within minutes from the QEW and the Peace Bridge to Buffalo. Do not miss this rare opportunity peaceful living, elegant charm, and modern convenience all in one! Roof (2024) Windows (within the last 10 years) (id:55499)
Revel Realty Inc.
476 Lakeside Road N
Fort Erie (Crescent Park), Ontario
Welcome to your own piece of paradise in Fort Erie! This charming 2 bed, 1 bath bungalow is a true gem and very well kept, perfect for first time home buyers, those entering retirement, or investors. Whether you're seeking a cozy spot for morning yoga or a place to host summer barbecues, this backyard has it all. Imagine enjoying your morning coffee on the spacious patio, surrounded by lush greenery. Plus, with Lake Erie just a leisurely stroll away, you'll have endless opportunities to embrace lakeside living. This Fort Erie home is located in Crescent Park, and close to the Friendship Trail, Waverly Beach, and more. (id:55499)
RE/MAX Niagara Realty Ltd
421 - 156 Portland Street
Toronto (Waterfront Communities), Ontario
The ultimate Beautiful AND Functional condo on Premier Portland Street in King West. Three bright bedrooms, two luxury bathrooms, open concept modern kitchen, living and dining rooms. Spacious 1150 sq. ft. unit plus 300 sq. ft. private terrace with gas line for BBQ. Gourmet European-inspired kitchen with sleek integrated appliancesand rare large pantry. Custom-designed dining room bar built-in with lux beverage fridge (2025). Enjoy the convenient generous parking spot and private locker. This ultra-modern 7-storey boutique building with magnificent glass façade is a style statement at the heart of the Queen West. Enjoy convenient access to Loblaws & Starbucks direct from the building. Walking distance to an array of world class restaurants, shops, & entertainment options. Outstanding building amenities include newly renovated lobby, concierge, huge rooftop deck (on the same floor as unit), state-of-the-art gym and chic party room. Come home to luxury, comfort and convenience on Portland Street. (id:55499)
Royal LePage/j & D Division
680 Brian Street
Fort Erie (Crescent Park), Ontario
Comfort meets convenience in this standout two-storey home in one of Fort Erie's most desirable residential pockets. Set on a quiet cul-de-sac in Crescent Park, this 2,764 sq. ft. home is an excellent option for families looking for comfort, functionality, and convenience. This home features four bedrooms, including a spacious primary suite with a walk-in closet and a 5-piece ensuite bathroom with a jacuzzi tub, stand-up shower, and a vanity with plenty of storage space. Two additional bathrooms, one full on the second level and one half on the main, serve the rest of the household with ease. The home's layout is designed for everyday living and entertaining. The stunning custom kitchen, updated in 2022, includes quartz countertops, stainless steel appliances, a centre island, and modern finishes - including gorgeous white cabinetry that blends seamlessly into the decor of the room. Enjoy private views through the patio doors leading to the back patio and backyard hot tub area. From the kitchen, step into the dining room - perfect for entertaining. The great room features vaulted ceilings, updated hardwood floors, and plenty of natural light from the expansive windows. Additional highlights include a main floor laundry with a walkout to the backyard, interior access to the garage, and an unfinished full basement with egress windows, a rough-in for a bathroom, and plenty of storage potential. The attached triple garage features front and rear doors for easy access to one of the bays. The home is equipped with a Generac gas generator ideal in challenging climates. The property is landscaped for privacy, with no rear neighbours, and offers loads of parking spaces ideal for visitors or a multi-vehicle household. Located close to schools, parks, Lake Erie, and with quick access to the QEW, 680 Brian Street is a move-in-ready home built for convenience and comfort. (id:55499)
Century 21 Heritage House Ltd
1603 - 252 Church Street
Toronto (Church-Yonge Corridor), Ontario
Welcome to ultimate downtown living. This beautiful and spacious corner unit features floor-to-ceiling windows on west and north side of the city, offering panoramic views of the downtown Toronto skyline. This brand new unit comes with modern, high-quality finishes throughout as well as in the open-concept living, dining, and modern kitchen. Perfect Toronto living with two full bathrooms ideal for roommates or a family with perfectly balance of comfort and style. The location is unbeatable as it is located across from TMU; few minute walk to Eaton Centre, St. Lawrence Market, George Brown College,T&T Supermarket, Financial District,10-minute commute to the University of Toronto and OCAD, and easy access to TTC and highway. Building amenities including a gym, yoga room, study room and more. (id:55499)
Kingsway Real Estate
637 Thornwood Avenue
Burlington (Roseland), Ontario
Welcome to this beautifully finished 3-level side split in highly sought-after South Central Burlington! Designed with both style and functionality in mind, this home offers the perfect setting for everyday living and entertaining. The thoughtfully updated interior features a modern layout; flooded with natural light. Step outside into your own private backyard oasis professionally landscaped and ideal for gatherings of any size.Relax and unwind in the sunken hot tub (2020) or host summer soirées under the convenient retractable awning. The outdoor living spaces are tailored for comfort and enjoyment all year round. Located in a prime, family-friendly neighbourhood close to parks, top-rated schools, shopping, and Lake Ontario, this move-in ready home is a true gem. Don't miss the opportunity to experience refined living in one of Burlingtons most desirable communities! (id:55499)
Revel Realty Inc.
48 Greengrove Crescent
Toronto (Parkwoods-Donalda), Ontario
Charming Ranch Bungalow in a Sought-After Family-Friendly Neighbourhood. Nestled on a quiet, child-safe crescent in one of the area's most desirable streets, this beautifully updated bungalow offers the perfect blend of comfort, space, and privacy. Situated on an oversized lot, this exceptional home features a lush side garden with expansive green space and perennial plantings - an ideal space for children to play, as well as an interlocking patio perfect for outdoor entertaining. Enjoy your own private oasis with a fully fenced inground pool, with plenty of sunlight, fire pit, surrounded by mature cedars and offering privacy. The property also boasts a garage and a spacious interlocking driveway for several cars. Step inside to discover an abundance of natural light throughout. The open-concept layout is perfect for family living, featuring an eat-in kitchen with granite countertops, three bedrooms and an updated bathroom - A large lower level with oversized above-grade windows, inviting recreation room with a gas fireplace, a games room with bar and electric fireplace, a separate home office or additional bedroom and a three piece bathroom. An ideal teen suite. Exceptional storage space make this home ideal for easy family living. Conveniently located close to the Shops at Don Mills, top-rated schools, Broadlands Community Centre, DVP/404/401, an express bus downtown and surrounded by scenic ravines, nature trails, and numerous parks. A wonderful opportunity to own a special home in an unbeatable location! (id:55499)
Royal LePage/j & D Division
Ph2102 - 1101 Leslie Street
Toronto (Banbury-Don Mills), Ontario
Stunning, Sun-Filled Southwest Corner Penthouse with Unobstructed Views of Sunnybrook Park!This beautifully maintained 1,820 sq.ft. penthouse-level unit features a highly sought-after split-bedroom layout with soaring 9-foot ceilings and walk-outs to an oversized balcony perfect for enjoying breathtaking sunsets and iconic CN Tower views.The expansive living room offers generous space, easily accommodating a grand piano, and is flooded with natural light from its southwest exposure. A formal dining room with a striking double-sided fireplace adds warmth and elegance, creating a refined setting ideal for entertaining. Large windows throughout frame serene park and courtyard views, providing a bright and welcoming ambiance.Located in the coveted Carrington Condos, residents enjoy hotel-style amenities and an unbeatable location near the TTC, upcoming LRT, shopping, and scenic, country-like walking trails.Includes two parking spaces and a locker.Bright, immaculate, and an absolute pleasure to show an exceptional opportunity not to be missed! (id:55499)
Sage Real Estate Limited
76 Gwendolen Crescent
Toronto (Lansing-Westgate), Ontario
Ravine Retreat A Rare Find , This solid brick 3 bedroom home in Toronto's West Lansing neighborhood sits on a coveted west-facing ravine lot, offering breathtaking sunset views and unmatched backyard privacy. The expansive yard is a true oasis, A private patio invites you to unwind or dine on warm summer evenings. All three bedrooms have hardwood floors and closets. The Walk Out Basement provides the opportunity to create an apartment. Loads of storage and workspace. Good size windows allow for an abundance of natural light. Perfectly situated just steps from Gwendolen Park & Tennis and a short walk to Cameron PS (you can practically watch your kids walk to school!) Plus, with two subway stations, easy access to the 401 and all the amenities of Yonge & Sheppard just minutes away, this home is the perfect blend of tranquility and city convenience. Move in and enjoy as-is or renovate/build to create your dream home. Don't miss this rare opportunity to own a ravine property in a highly sought-after location. Hikers and Cyclists enjoy miles of trails in the the West Don Valley and Earl Bales Park. Come winter enjoy skiing and snowshoeing on the golf course. (id:55499)
RE/MAX Imperial Realty Inc.
1905 - 33 Charles Street E
Toronto (Church-Yonge Corridor), Ontario
Amazing 2 Bedroom corner unit available at Casa 1. This unit is approximately 850 sq.ft with 9 foot ceilings, has an open concept layout, upgraded finishes, large centre island with a breakfast bar. Large living/dining room, great for entertaining. Large primary bedroom with a generous sized walk-In closet and a semi en-suite bathroom. Stainless steel appliances and quartz counter tops. This unit also has a 250 square foot wrap around balcony with great panoramic views and lake. Parking and locker are also included in the rent. The building has 5 * star amenities and lockers for receiving packages from online shopping. (id:55499)
Bridlepath Progressive Real Estate Inc.


