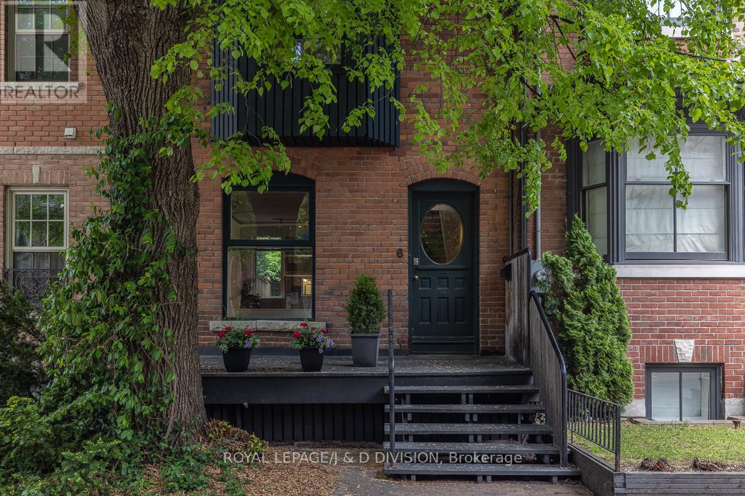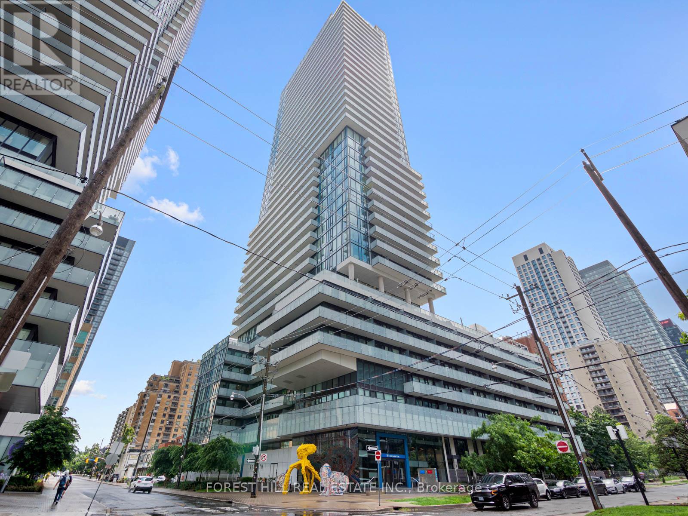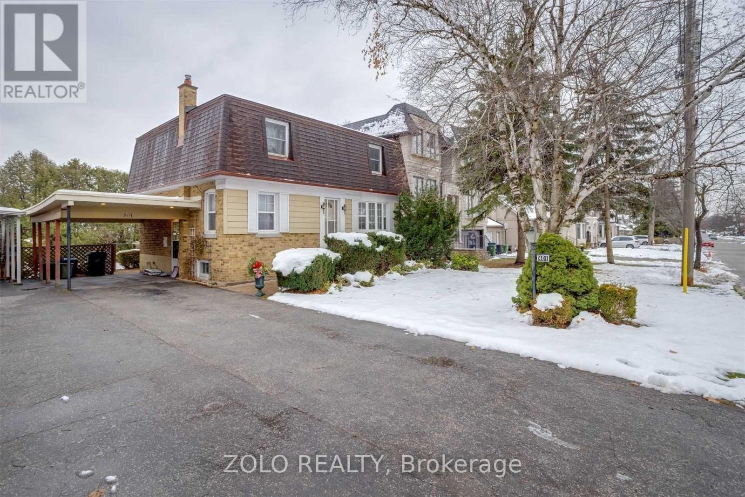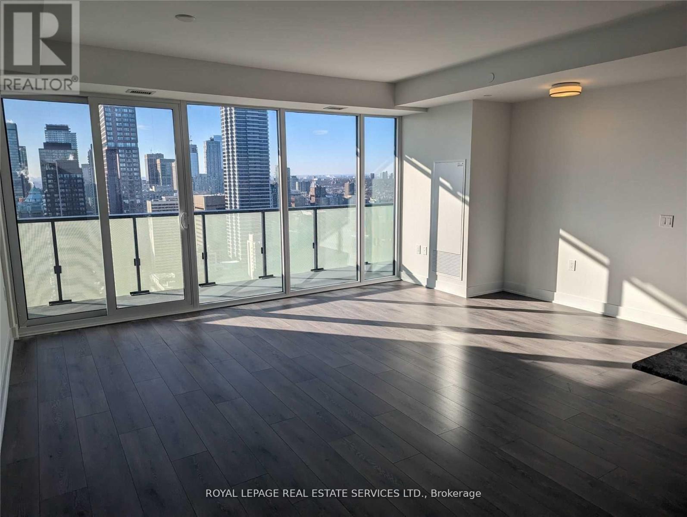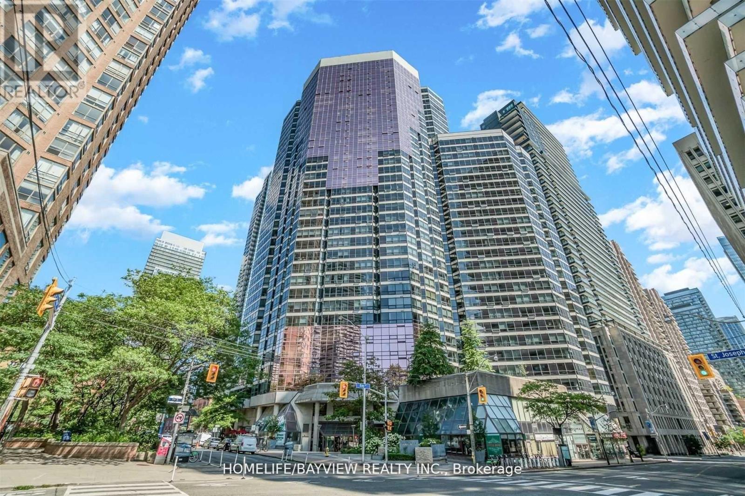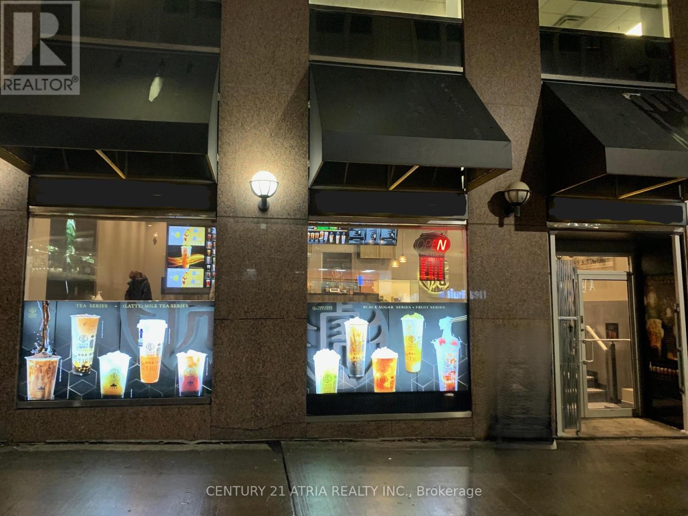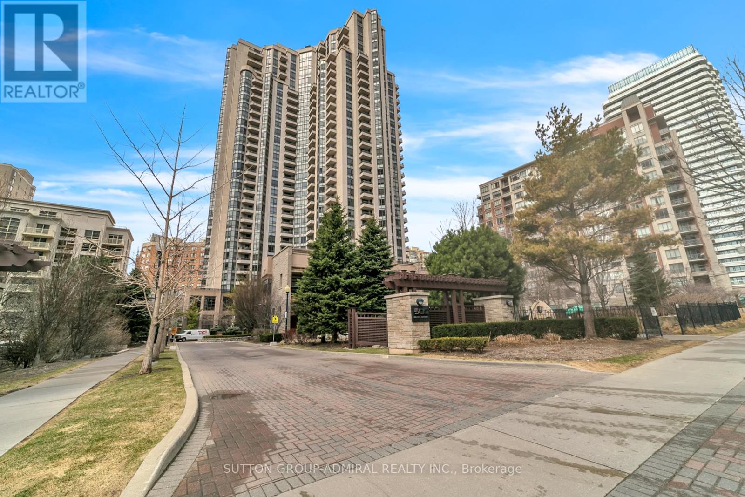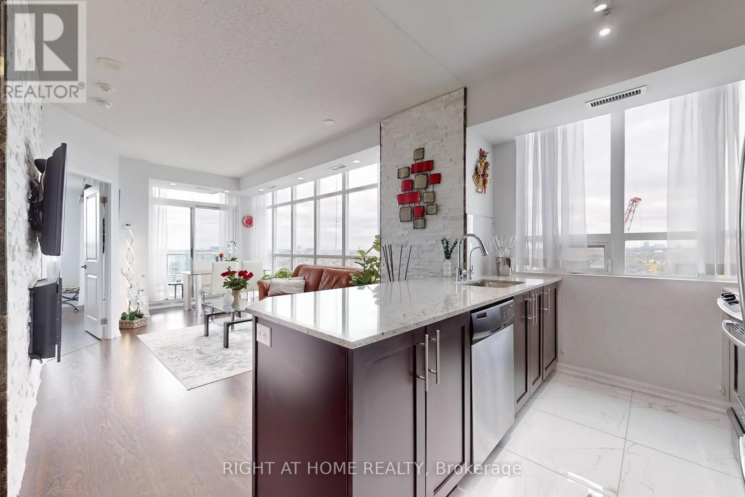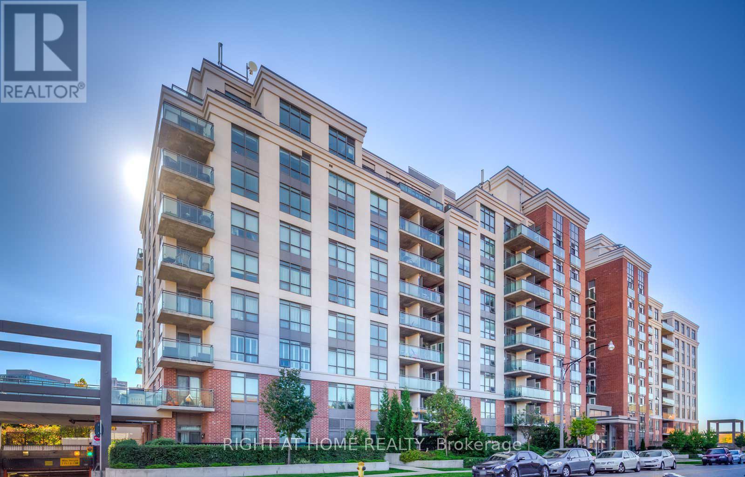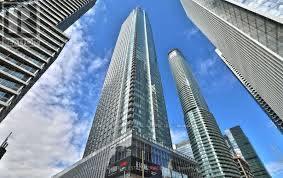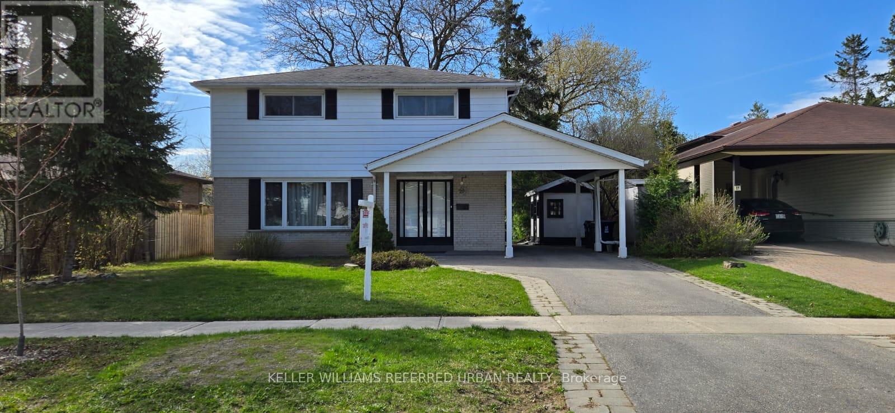6 Gibson Avenue
Toronto (Annex), Ontario
Sought-after Gibson Avenue! A heartbeat away from Yonge Street, this deceptively large and charming solid brick home offers enormous potential. High ceilings, lots of windows and walkouts. The open concept living room and dining room lead into the kitchen, with a family room at the back walking out to the private garden and laneway at the rear. The second floor offers a spacious library (formally two bedrooms, wall easily restored) with wood burning fireplace and numerous built-ins, as well as a washroom/laundry room, and a bedroom overlooking the garden. The third floor primary bedroom offers a three-piece ensuite washroom, and a walkout to a spacious sundeck. Full unfinished basement. Attached townhome but only partially attached on the west side. Beautifully situated on a quiet street that dead ends at Ramsden Park! Current owners park on the street, however there is laneway access where parking can be created. Walk to Rosedale subway station, shops, and restaurants along Yonge Street. (id:55499)
Royal LePage/j & D Division
103 - 161 Roehampton Avenue
Toronto (Mount Pleasant West), Ontario
Luxury Living In Unit 103 At 161 Roehampton Ave At The Heart Of Vibrant Yonge And Eglinton. Spacious And Rare Private Walk-Up Townhouse Boasting Two Well Appointed Floors Totaling Approximately 1,378 Square Feet Of Living Space. Enjoy Full Size Dining Room, Convenient And Comfortable Main Floor Living Room, Stylish Kitchen With Large Island, Two Entrances With Full Closets And Organizers, Second Floor Family Room Or Office, Walk In Laundry Room With Storage, Full Bathroom On Second Floor, Second Bedroom With Double Door Closet, Primary Ensuite With His/Her Walk-In Closets And Primary Ensuite - This Unit Has It All. This Unit Is Perfect For All Buyers And Has Incredible Space For Any/All Lifestyles. Conveniently Located Close To TTC Public Transit, Top Rated Schools, High End Retail, Local Shops, Restaurants, Bars, Coffee Shops And Parks - This Location Can't Be Beat! Enjoy World Class Amenities Including Outdoor Pool And Lounge Area, Rooftop Terrace And BBQ's, Party Room And Games Room, First Class Gym, Dog Wash, Concierge And More. "Walker's Paradise" Walk Score Of 97%. Let's Get You Home To Unit 103 At 161 Roehampton Ave. (id:55499)
Forest Hill Real Estate Inc.
401 Hounslow Avenue
Toronto (Willowdale West), Ontario
Super spacious full 2-storey home located in the highly sought-after West Willowdale area. Featuring a renovated kitchen, a large backyard with a deck overlooking the yard, and hardwood floors on both the main and second floors. The lower level offers a side door entrance leading to a fully separate basement apartment with one bedroom, two washrooms, and its own laundry. Situated on a prime 50x131.75 ft lot in a prestigious neighborhood surrounded by luxury homes, this property offers incredible investment potential. Perfect for end-users, investors, or those seeking strong rental income. Conveniently located near Uptown/Downtown North York, public transit, top-rated schools, and community amenities. A rare opportunity in a prime location!This property features a spacious upper unit with six bedrooms, ideal for student rentals, especially with close proximity to York University. The upper unit alone can generate approximately $6,000/month in rental income. The lower unit is already rented to a family for $2,000/month, providing stablecashflow. (id:55499)
Zolo Realty
611 - 170 Sudbury Street
Toronto (Little Portugal), Ontario
Queen West: Bright Open Concept 2 Bedroom Condo At Curve - Westside Gallery Lofts 2! Bedrooms Connected W/ 3Pc Semi-Ensuite Bathroom. Modern Kitchen W/ Brand New Cupboards, Granite Counter, Extra Storage Loft-Feel With Concrete Ceilings And Ducts. Amenities Include: Indoor Pool, Gym, Guest Suite, Sauna, Party Rm, FibreStream. Walk Out Your Door To Transit, Parks, Drake Hotel, Trinity Bellwoods, Shopping, Restaurants ++ (id:55499)
Real Estate Homeward
3302 - 575 Bloor Street E
Toronto (North St. James Town), Ontario
This 3-bedroom, 2-bathroom Corner Suite Sits On The 33rd Floor With Sweeping, Unobstructed Views Of The City. Suite Features: Over 1,000 Sq. Ft. Of Thoughtfully Designed Living Space With Bright And Airy Open-concept Living And Dining Area And Floor-to-ceiling Windows. Modern Kitchen Has Quartz Countertops, Full-sized Stainless Steel Appliances & Designer Cabinetry. Primary Bedroom Includes A Walk-in Closet, 3 Pc Ensuite And Balcony Access. Two Additional Bedrooms Are Ideal For Family, Guests, Or Home Office Setups. Two Full Bathrooms Have Sleek, Contemporary Finishes. Unit Includes One Underground Parking Spot & One Locker. Prime Location: Steps To Sherbourne Station & Minutes To Bloor-Yonge, Walkable To Rosedale Ravine Trails, Parks, Cafes, And Shopping, Easy Access To Yorkville, Cabbage Town, U Of T, And TMU, Quick Connection To The DVP And Downtown Core. Building Amenities: 24/7 Concierge And Security, Fitness Centre, Yoga Studio, Indoor And Outdoor Pool, Party Room, Media Lounge, Games Room, And Meeting Rooms, Outdoor Terrace With BBQs. Ample Visitor Parking & Bike Storage. (id:55499)
Royal LePage Real Estate Services Ltd.
2902 - 1001 Bay Street
Toronto (Bay Street Corridor), Ontario
**ONE BDRM PLUS DEN(SEPERATE RM),PARKING AND LOCKER INCLUDED,EXCELLENT BUY,APPOX 700 SQ FT,IN THE HEART OF DOWNTOWN,CLOSE TO UFT,FIANANCIAL DISTRICT,YORKVILLE,RESTAURANTS AND MORE (id:55499)
Homelife/bayview Realty Inc.
439a Yonge Street
Toronto (Bay Street Corridor), Ontario
Located in one of the most sought-after locations right on Yonge Street, just right besideCollege Subway exit, with an excellent 30 Ft. Storefront & Signage Exposure. The shop issurrounded by a bustling community of high-rise condos, offices, Ryerson University, andshopping centers. Situated in a prime location with very high foot traffic, this shop offersthe perfect opportunity to tap into a steady flow of potential customers.This modern bubble tea shop/café is a turnkey business opportunity. The shop boasts a stylish,contemporary interior with vibrant décor and a cozy, inviting atmosphere that attracts a widerange of customers. The shop is fully equipped with everything needed to run a successfulbusiness, and an optimized layout, this bubble tea shop is ready for immediate operation. Italso provides the flexibility to be transformed into a café, dessert establishment, QSR, orother type of retail. This business offers incredible potential.Flexible Use: Currently a bubble tea shop, but the space may available for conversion into acafé, dessert bar, or other quick-service restaurant-related concepts.Prime Location: In an extremely high foot-traffic area, ensuring constant customer flow fromnearby residents, office workers, tourist, and passersby.Modern Design: Stylish and clean interior, ready to be customized for your vision.Turnkey Opportunity: Fully equipped with the necessary appliances and fixtures to continueoperating immediately or transition into a new business model.Great Visibility: Situated in a well-populated area, surrounded by retail businesses,residential buildings, Hotel, and offices.Whether youTMre a seasoned entrepreneur or new to the industry, this space provides a fantasticopportunity to step into a thriving market with minimal effort. Take advantage of this amazingchance to own a modern, successful business today! (id:55499)
Century 21 Atria Realty Inc.
1325 - 500 Doris Avenue
Toronto (Willowdale East), Ontario
Attention Home Buyers!A similar unit sold for $735,000 in 2022 on a lower floor and without upgrades! This is your chance to own an upgraded, high-floor condo at incredible value. Don't wait the market is shifting, and this opportunity won't last! Sleek & Stylish 1-Bedroom Condo in Prestigious Tridel Building on Yonge Experience elevated urban living in this immaculate 668 sq ft southeast-facing condo, perfectly located in one of Tridels most sought-after addresses. Bathed in natural light, this stunning unit offers breathtaking, unobstructed views and a bright, open-concept layout that effortlessly blends comfort and sophistication. Highlights include: Designer California closet organizer in the foyer and primary bedroom Freshly painted interior with updated carpet (2019) Spacious balcony with panoramic city views Modern kitchen and an inviting layout ideal for everyday living or entertaining Steps from the TTC and subway, this prime Yonge Street location is surrounded by top restaurants, shops, and entertainment offering the ultimate downtown lifestyle. 1 Parking & 1 Locker Included World-Class Amenities: 24-hr concierge, indoor pool, steam room, fitness center with aerobics studio, sauna, virtual golf, party room, billiards, home theatre, and guest suites. This is your chance to own a standout unit in a premium location (id:55499)
Sutton Group-Admiral Realty Inc.
2415 - 125 Western Battery Road
Toronto (Niagara), Ontario
Welcome to this stunning 2-bedroom plus Den, 2-bath corner Suite in the heart of Liberty Village! This modern and bright suite offers 893 Sq Ft of living space on a high floor, providing breathtaking sunset views. The open concept living/dining area features a thoughtfully designed layout with floor-to-ceiling windows that fill the space with natural light. The gourmet kitchen has full-sized stainless steel appliances and a spacious island with a convenient breakfast bar. A stone wall and a cozy fireplace enhance the inviting living room, perfect for relaxation. The primary bedroom includes a large closet, a private balcony walkout, and a luxurious 4-piece ensuite. The second bedroom features a walk-in closet and easy access to a second bathroom with a generous walk-in shower. This vibrant location is just steps away from some of the best restaurants, bars, cafes, stores, parks, and waterfront trails. Convenient access to the nearby GO station and King Streetcar allows for a quick commute to downtown. Enjoy hotel-like building amenities including a concierge, gym, party room, and visitor parking. This property combines modern living with a vibrant community atmosphere, making it an ideal choice for your next home! (id:55499)
Right At Home Realty
628 - 120 Dallimore Circle
Toronto (Banbury-Don Mills), Ontario
Rarely offered and highly desirable North-facing unit at 120 Dallimore Circle is more than just a home. It's a place where cherished memories are made. Nestled in a family-friendly neighborhood, impeccably maintained with modern finishes, this home is well suited for families, professionals, and retirees alike. Throughout, granite counters, backsplash, and breakfast bar. Living room with a walkout to a private balcony and one underground parking space. Enjoy the convenience with transit access right at the doorstep, easy DVP access, and steps to Shops at Don Mills. The property features desirable amenities such as an indoor pool, sauna, gym, billiards room, and more. This home combines convenience and comfort. Don't miss out on the opportunity to turn this house into your forever home - schedule a viewing today to experience the welcoming ambiance of 120 Dallimore Circle. (id:55499)
Right At Home Realty
3808 - 10 York Street
Toronto (Waterfront Communities), Ontario
Luxury Tridel Ten York Condo's, Bright 1 Bedroom In The Heart Of Downtown, Walking Distance To Waterfront, Shopping, Cn Tower, Scotia Arena, Union Station, Restaurants & Entertainment. Public Transit At Door Steps, South Facing On High Floor With Beautiful Lake View. Close To Path, Supermarkets And Queen's Quay. 3 Storey High Lobby And All The Key Luxury Facilities. (id:55499)
Century 21 Skylark Real Estate Ltd.
29 Marowyne Drive
Toronto (Don Valley Village), Ontario
Indulge in classic luxury living, a rarely found residence nestled in a serene setting within a prestigious neighborhood. This impeccable home harmoniously blends elegance, modern comfort, and unparalleled craftsmanship. Featuring windows throughout, the residence is bathed in natural sunshine, highlighting every room. The fully equipped gourmet kitchen is a chef's delight. With four functional bedrooms and updated washrooms one very floor, this home caters to every need. Notable amenities include a sunroom with a fireplace overlooking a well-manicured backyard garden, and a separate shed for ample tool storage. Minutes away from highways, transit, green spaces, groceries, restaurants, and shopping, the location is ideal. This residence is in proximity to well-known schools for public, French immersion, and Catholic French immersion education. A true sanctuary awaits those who seek an elegant and comfortable lifestyle. (id:55499)
Keller Williams Referred Urban Realty

