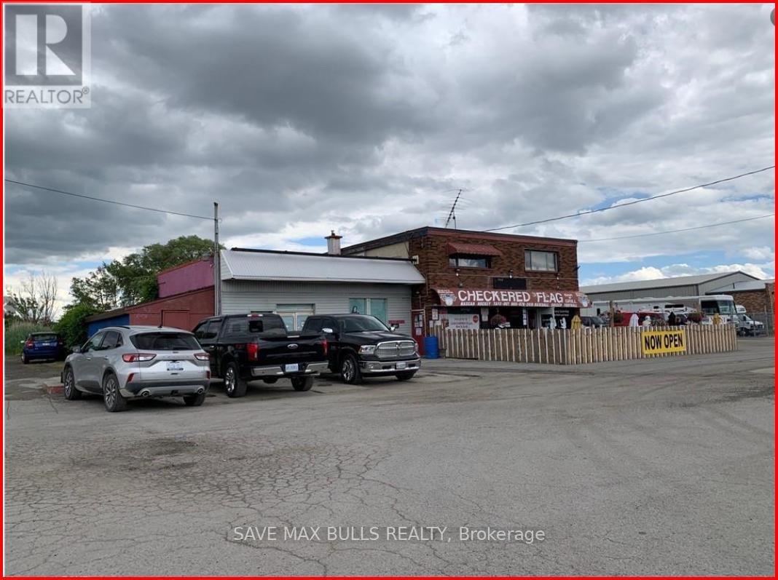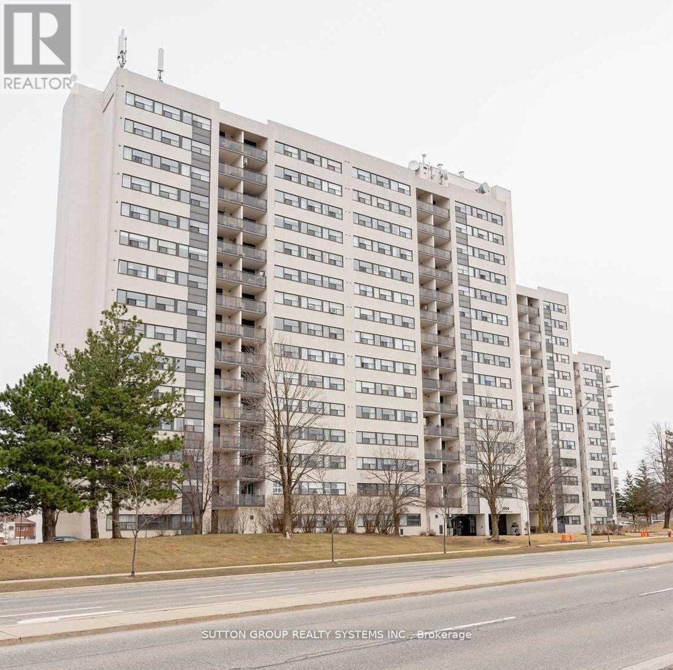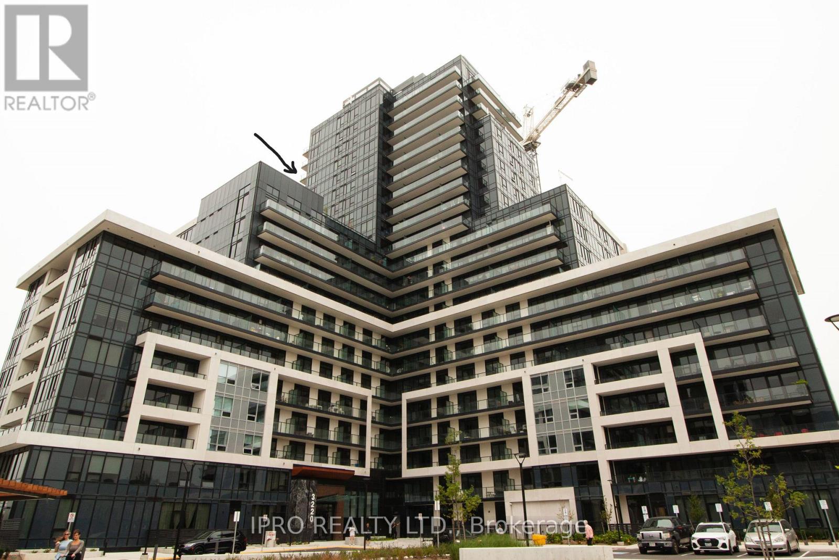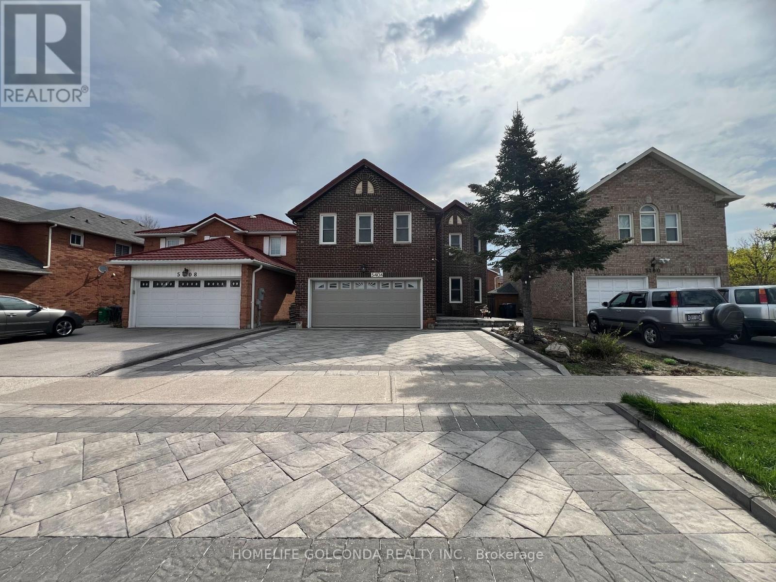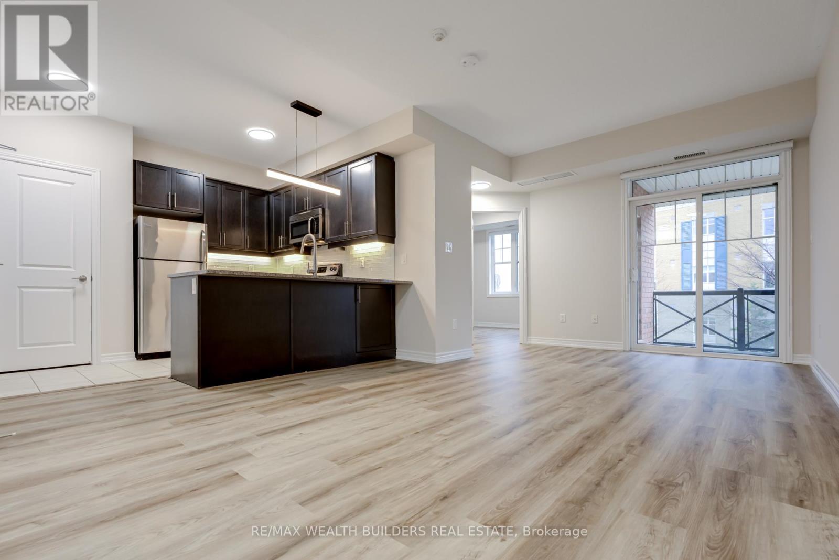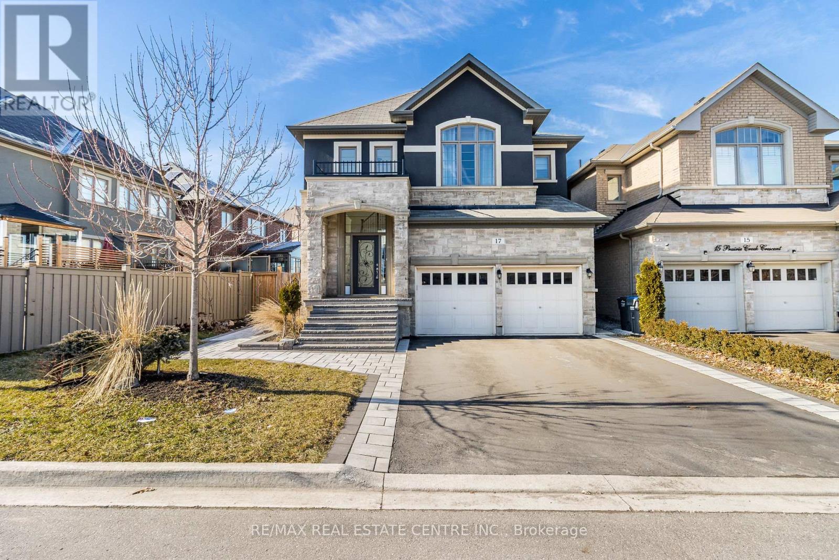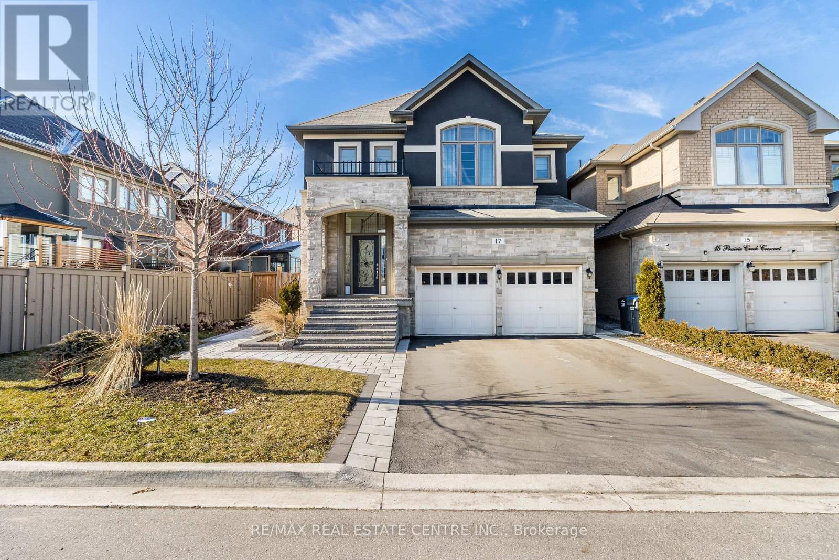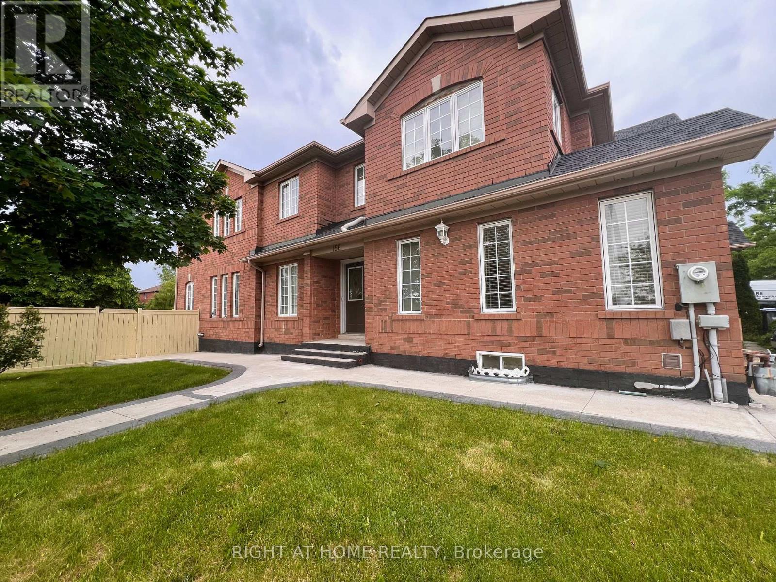Unit# 2 Rare Unit - 3761 Hwy 6 Road
Hamilton (Mount Hope), Ontario
Minutes to/from Hamilton Airport. Perfect opportunity for Motor Vehicle Sales, Motor Vehicle Rental Establishment, and Restaurant. Good size lot with ample parking. (id:55499)
Save Max Bulls Realty
309 - 2900 Battleford Road
Mississauga (Meadowvale), Ontario
Welcome to this Bright, Spacious, And Open Concept 2-bedroom 1-bath condo Apartment Located in a Prime Mississauga Location.Carpet-free unit with large Windows for lots of light. Large closets in both rooms. In-Suite Laundry with full-size washer/dryer.Floor plan with extra storage space in the kitchen and Laundry area. Comes with 1 underground parking space. Building Amenities Include: Outdoor Pool, Sauna, Exercise Room, Tennis Court, Children's Playground. Fantastic Location. Close To All Major Amenities, shopping, Transit and highway. maintenance cover all utilities. Come and see for yourself.Rent include heat, hydro, and gas. (id:55499)
Sutton Group Realty Systems Inc.
208 - 80 Acorn Place
Mississauga (Hurontario), Ontario
Excellent Value For A Downtown Mississauga Townhouse End Unit. Hardwood Floors, Pot Lights, Well Maintained, Close All Amenities, Needs Aaa Tenant. (id:55499)
Real One Realty Inc.
2002 - 3220 William Coltson Avenue
Oakville (Jm Joshua Meadows), Ontario
Welcome to your 2-bedroom, 2-bathroom corner suite in the heart of North Oakville! Situated in an exclusive low-density corridor with only eight units on this floor, this 815 sq. ft. (incl. balcony) luxury condo offers upscale finishes and a bright, open-concept layout. Enjoy unobstructed, panoramic views of Lake Ontario and the Niagara Escarpment from your private balcony. This rare, barrier-free accessible unit is flooded with natural light and features: Premium wide-plank flooring, Quartz countertops, Soft-close cabinetry, and Smart home integration with keyless entry. One parking spot, a storage locker, and high-speed Internet is included. Enjoy a full suite of premium building amenities such as 24-hour concierge & security, Party room with entertainment kitchen, Fitness & yoga studio, Rooftop terrace, and a Pet spa. Don't miss this exceptional opportunity to live in a pristine, contemporary space that combines comfort, accessibility, and luxury living in one of Oakville's most desirable communities. (id:55499)
Ipro Realty Ltd.
Upper - 5404 Heritage Hills Boulevard
Mississauga (Hurontario), Ontario
Bright and Beautiful 4 Bedroom 3 Bathroom Detached House in Prime Hurontario Neighbourhood at the Heart of Mississauga. Almost 2600 Sqfts Living Area Above Grade. Open Concept Kitchen w/ Quarts Countertop and Newer Cabinets. Well Maintained Home. Newer Washerooms. Great Space Master w/ 5 Pcs Ensuite Master Bathroom. Laundry on 2nd Floor. Beautiful Design Landscaping and Interlock. Lots of Flower in Different Season. Mins to Square One, Hwy 401/403. Walk to Public Transit. Close to Everything You Need. Move in Condition w/ the Option of Funitures for Tenant Use. (id:55499)
Homelife Golconda Realty Inc.
102d - 6870 Goreway Drive
Mississauga (Northeast), Ontario
Welcome to the vibrant Malton Medical Centre at the high-traffic intersection of Goreway Drive and Derry Road in Mississauga, Ontario. We are offering multiple ground-floor units sized approximately 1200, 662, and 914 square feet for lease, ideal for a wide range of permitted uses under E2 zoning. These versatile spaces are perfectly suited for medical and dental offices, professional and business offices, diagnostic labs, pharmacies, physiotherapy and rehab clinics, personal service establishments (such as spas and wellness clinics), financial institutions, convenience stores, and even restaurants. Surrounded by high-rise residential towers, Westwood Square Mall, Newton Grove School, and Malton Wildwood Park, this well-established centre experiences high pedestrian and vehicular traffic. Enjoy exceptional connectivity and visibility, with Pearson International Airport just minutes away. Whether youre expanding your healthcare practice or launching a new retail or service venture, this is an unmatched opportunity in one of Malton's most dynamic commercial hubs. Lead Ready Unit is also available for X-ray, MRI, CT, and dental purposes. (id:55499)
Ipro Realty Ltd.
202 - 2333 Sawgrass Drive
Oakville (Ro River Oaks), Ontario
Beautiful Two Bedroom Suite In Oak Park Townhomes over 1000 sq. ft. This Two Bedrooms & Two Washrooms Townhouse is fully renovated/updated in 2024 ready for someone to move in. Its a corner unit with attached garage you can access directly from unit. Covered Balcony. Near The Oak Park Shopping Centre. A Number Of Excellent Local Schools, Parks And Golf Courses. A Short Drive From Qew, You Have Easy Access To The Lakefront At Bronte Village And Downtown Oakville's Shops. Is Close To Hwys 401/403/407. (id:55499)
RE/MAX Wealth Builders Real Estate
17 Prairie Creek Crescent
Brampton (Bram West), Ontario
One Of A Kind, Elegant Family Home Built in 2017. This Spacious 4+1 Bedroom, 4.5 Bathroom, Detached Home with Double Car Garage, is built on a 51 ft premium lot. 9ft Main Floor Ceiling, Dream Kitchen with Custom Coffee Bar, Farmhouse Sink, Gorgeous Appliances, Touchless Moen Faucet, Quartz Countertops, Walkout to Beautiful Backyard and Oversized Deck, Complete with Gas BBQ Hook up. Upgraded Hardwood Floors and Oak Stairs, leads to a Beautiful Layout of Large Bedrooms, Spa Inspired Master Bath. The Basement with Separate Entrance is Stunning. Professionally Finished, Over Sized Rec Rm, Wet Bar, Range Hood, Fridge and Pullout Island, Extra Bedroom, 3 Pc. Bath with Separate Laundry Hook Up in Basement. Well-designed landscaped and hardscape throughout this property (front, side and back of the house). The Quality Finishes and Intricate Details of This Home Must Be Seen in Person. (id:55499)
RE/MAX Real Estate Centre Inc.
3232 Larry Crescent
Oakville (Go Glenorchy), Ontario
Welcome to this beautifully upgraded Trafalgar model by Rosehaven Homes, offering over 3,500 sqft above grade of thoughtfully designed living space**Rare extra-wide frontage allows for both full-size front windows and a grand front entrance, enhancing curb appeal and natural light**Enjoy a fully hardscaped backyard and a walkway to the front, providing a low-maintenance outdoor space that's perfect for entertaining guests**Inside, the professionally finished basement features all above-grade windows that flood the space with natural light, along with a cold room for added storage and convenience**Built in 2014, this home has been updated in recent years with a renovated kitchen showcasing a center island, designer backsplash, and stone-tiled flooring**Upstairs offers 4 spacious bedrooms and 3 full bathrooms, including a spa-like primary ensuite**Throughout the home, you'll find rich hardwood flooring and tasteful finishes that make it truly move-in ready**The main floor includes a private office, family room, living room, and formal dining area everything you need for comfort and flexibility**This rare gem blends size, style, and smart design**don't miss your opportunity to call it home! (id:55499)
Kingsway Real Estate
17 Prairie Creek Crescent
Brampton (Bram West), Ontario
One Of A Kind, Elegant Family Home Built in 2017. This Spacious 4+1 Bedroom, 4.5 Bathroom, Detached Home with Double Car Garage, is built on a 51 ft premium lot. 9ft Main Floor Ceiling, Dream Kitchen with Custom Coffee Bar, Farmhouse Sink, Gorgeous Appliances, Touchless Moen Faucet, Quartz Countertops, Walkout to Beautiful Backyard and Oversized Deck, Complete with Gas BBQ Hook up. Upgraded Hardwood Floors and Oak Stairs, leads to a Beautiful Layout of Large Bedrooms, Spa Inspired Master Bath. The Basement with Separate Entrance is Stunning. Professionally Finished, Over Sized Rec Rm, Wet Bar, Range Hood, Fridge and Pullout Island, Extra Bedroom, 3 Pc. Bath with Separate Laundry Hook Up in Basement. Well-designed landscaped and hardscape throughout this property (front, side and back of the house). The Quality Finishes and Intricate Details of This Home Must Be Seen in Person. (id:55499)
RE/MAX Real Estate Centre Inc.
156 Fairhill Avenue
Brampton (Fletcher's Meadow), Ontario
Welcome to this spacious semi-detached home located in Brampton's family-friendly Fletcher's Meadow neighborhood. This property features the entire property with a finished basement for all your family needs. It includes four bedrooms, three bathrooms, the open finished basement and a main floor office or gathering room providing ample living space for families of all sizes. Situated on a corner lot, the home offers a functional layout with abundant natural light, creating a comfortable and welcoming living environment. The neighborhood is well-connected and offers a range of amenities. Schools, abundant parks, trails and places of worship are conveniently located nearby, making it an ideal choice for families. Public transit options are easily accessible being steps to the bus stop, as well as nearby GO transit simplifying commutes within the city and beyond. The home is also close to healthcare facilities, and shopping. This home offers not only a comfortable and practical living space but also convenient access to essential services and recreational opportunities, making it a well-rounded choice for prospective tenants. (id:55499)
Right At Home Realty
57 Creekwood Drive
Brampton (Snelgrove), Ontario
Come home to what matters most. In a quiet pocket of Snelgrove with no neighbours directly across, it was built in 1997 & is all-brick, 2301 square feet above grade, conveniently bordering Caledon, & offers quick access to Hwy 410. Great amenities include Sobeys, Shoppers Drug Mart & Tim Hortons. In the school zone of Alloa Public School, Heart Lake Secondary, St. Rita, St. Edmund CSS, with bussing available. Lots of features & spacious living with a generous driveway framed with French curbs that fits 4 cars + 2 more in the garage. Beautiful patterned concrete walkway & mature trees lead to the inviting front porch; the perfect spot to watch & hear the birds. Bright, spacious foyer with an open concept ceiling leading to a convenient 2-piece powder room, coat closet, & laundry room with side entrance & garage access for added functionality. Main floor includes an updated family room with new maple hardwood flooring & stylish sconce lighting; perfect for a home office or relaxation. Spacious living room, gas fireplace, & walk-out to the patio are seamlessly connected to the kitchen visible through a cut-out wall. Eat-in kitchen with a second walk-out to the patio, movable island, hanging pot rack, spacious pantry, & adjacent formal dining room ideal for hosting family & friends. The backyard is a tranquil outdoor space; fully fenced & gated, featuring a patterned concrete patio, lush trees, & manicured lawns. Enjoy the retractable awning, convenient dog run, & storage shed. Four generously sized bedrooms on the 2nd floor: The expansive primary bedroom features a double-door entry, walk-in closet, & a private en-suite bath with separate shower & a large soaker tub. The remaining 3 bedrooms share a full bathroom with tub & shower. The 1143 sq ft unfinished basement is perfect for a workshop or extra storage. Updated lighting & fresh new paint throughout. Homes this size sell for significantly more - schedule your visit today & see why this could be your perfect home. (id:55499)
RE/MAX West Realty Inc.

