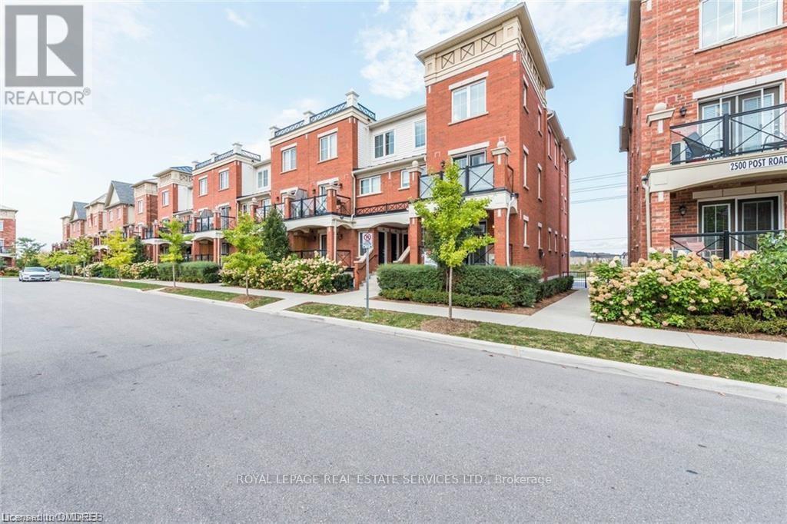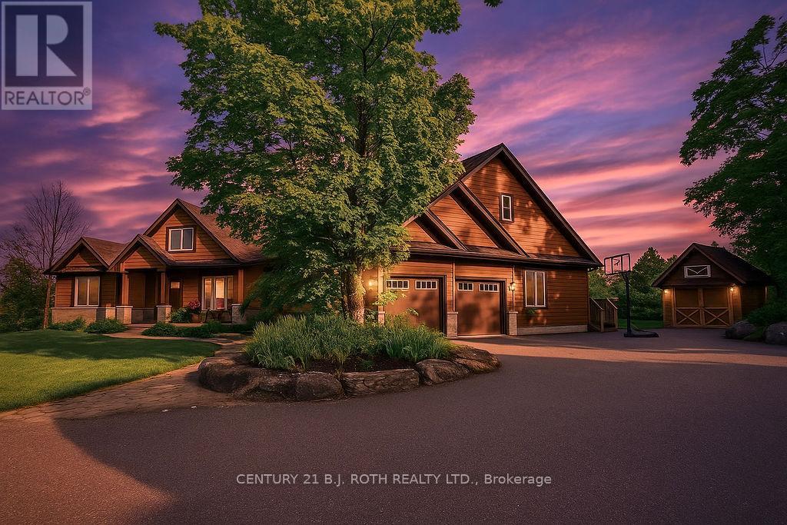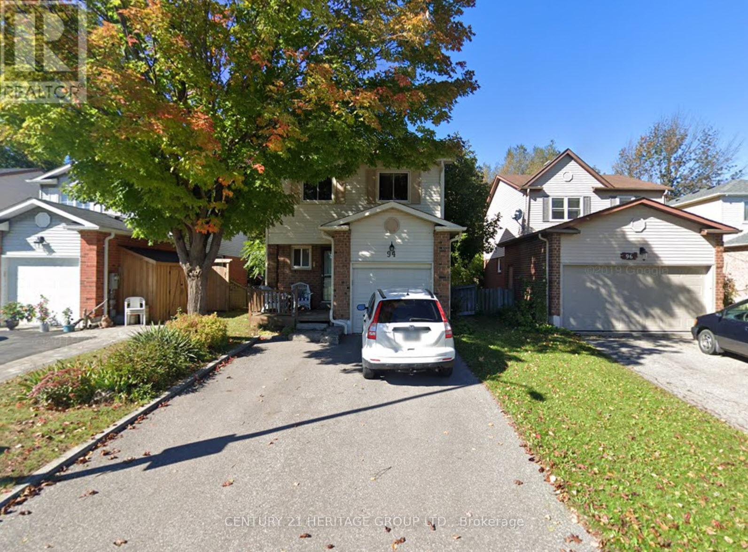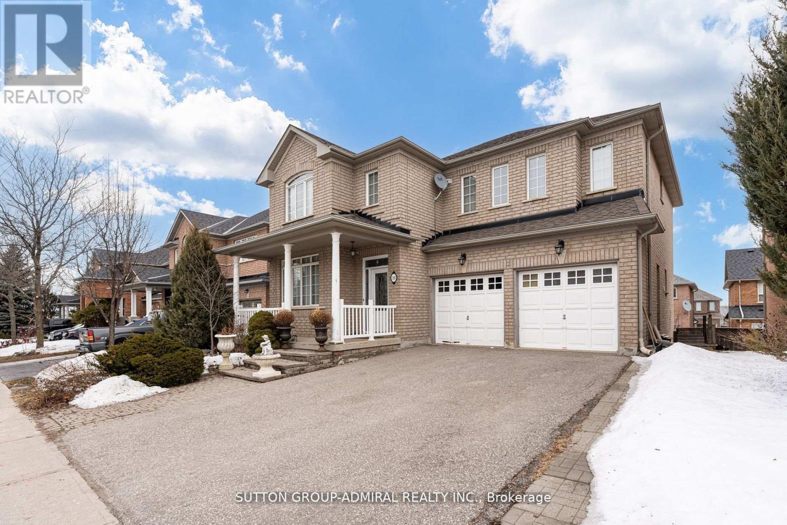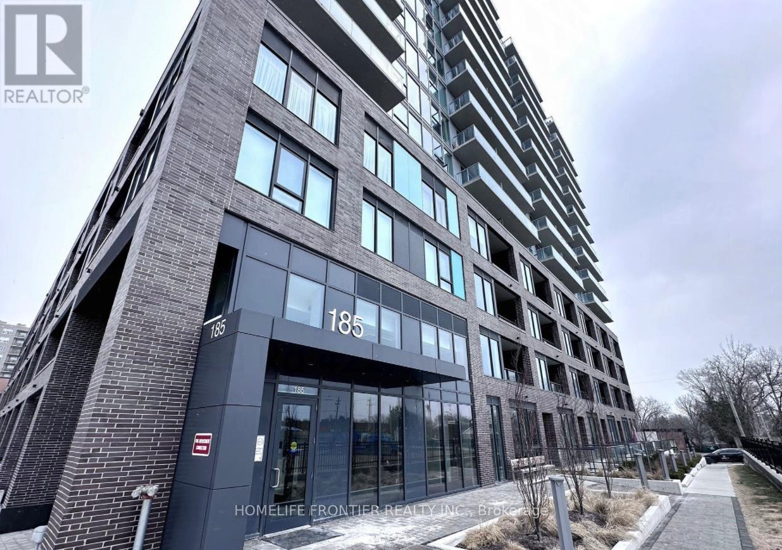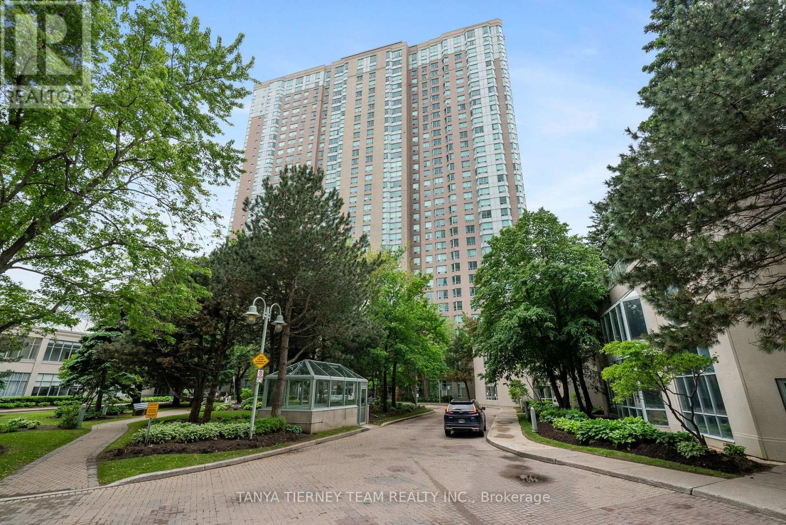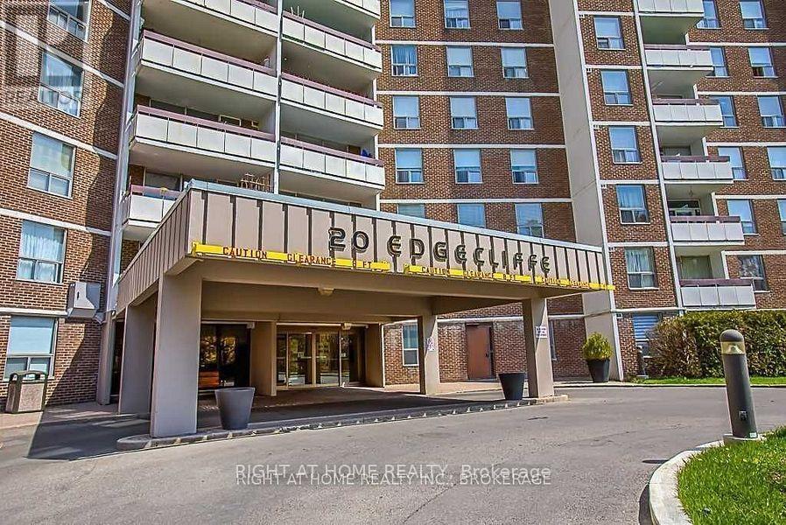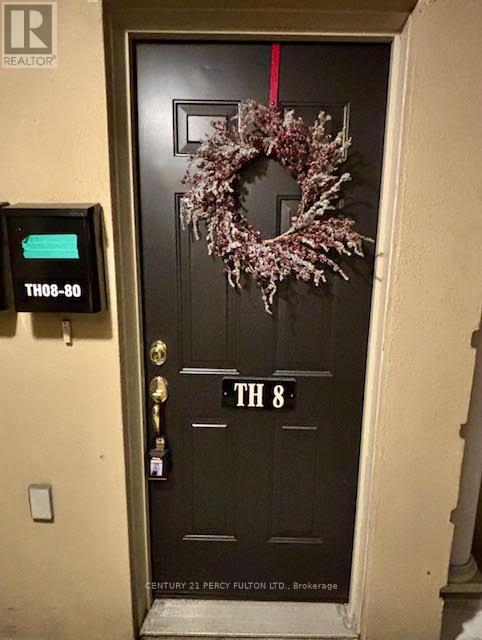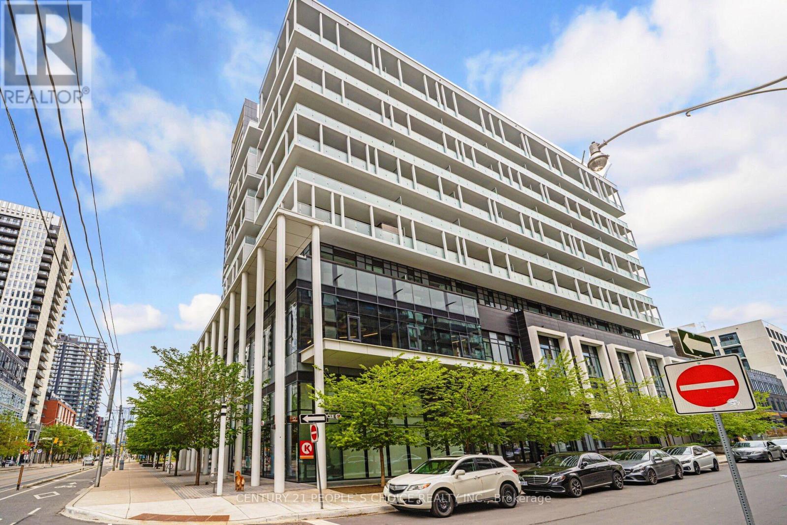7 - 2504 Post Road
Oakville (Ro River Oaks), Ontario
A Rare find!! Corner unit with 2 side by side parking spots. Main level bungalow style living with 5 extra side windows. Very bright and sun filled open concept floor plan. Built by Fern brook homes known as Waterlily community. No stairs. Carpet free. Laminate floors, 9 feet high Smooth ceilings. Television wall mount in the great room. Double patio doors leading to a private balcony with hook up for the Gas BBQ for dinner or your morning coffee . Gourmet kitchen. Stainless steel appliances, Granite countertops, Centre island with breakfast bar. Ensuite laundry. Sun filled Master bedroom with extra windows, walk in closet and a 2pc. Ensuite bath. 4 pc main bath. Upgraded light fixtures. 1 locker and 1 parking spaces included in the rent (2nd parking available at an additional charge). Free visitor's parking. Great location. Close to Oakville Hospital, major highway, shopping centers, schools, parks, walking trails and all other amenities. Available August 1st. 2025. Pictures were taken when the unit was vacant. Great for a professional. AAA+ tenant. 1-2 year lease available. A must see!! (id:55499)
Royal LePage Real Estate Services Ltd.
125 Dean Avenue
Barrie (Painswick South), Ontario
Welcome to 125 Dean Ave - a beautifully updated 4+1 bedroom, 3 bathroom home in one of Barries most sought-after neighbourhoods. Offering over 2,300 sqft above grade, a double car garage, and a warm, functional layout, this home has been thoughtfully improved over the past three years to deliver comfort, style, and everyday ease. Inside, you'll find new vinyl plank flooring throughout, a freshly painted interior, and stylish new light fixtures that give the home a fresh, cohesive feel. The main floor offers a spacious family room with a fireplace, a large living/dining area, and a bright breakfast nook overlooking the backyard. The kitchen has been updated with new appliances, countertops, refinished cabinets and a modern backsplash - creating a space that's both functional and inviting. Upstairs, four well-sized bedrooms include a generous primary suite with a walk-in closet and a private 5-piece ensuite. The partially finished basement adds flexibility with a fifth bedroom and a finished bonus room - ideal for a home office or workout space. Curb appeal is enhanced with updated front yard landscaping, a newer garage door, and exterior lighting. In the backyard, enjoy a recently built deck and fire pit - perfect for entertaining or unwinding in the privacy of your fully fenced yard. Ideally located close to parks, schools, and commuter routes, this move-in-ready home offers a wonderful lifestyle in a family-friendly setting. (id:55499)
Realty One Group Reveal
19 Reid's Ridge
Oro-Medonte (Moonstone), Ontario
This extraordinary estate, set on 8.6 acres, offers a thoughtfully designed layout that blends luxury, privacy, and functionality. Originally built as the builder's own home, it features a multi-generational living space with distinct yet connected areas, ideal for families who want both closeness and independence. The open-concept design flows seamlessly across the main floor, loft, and walk-out basement, creating an inviting atmosphere for both everyday living and grand entertaining. The expansive kitchen, connected effortlessly to the living and dining areas, is perfect for hosting large gatherings. The primary suite is a masterpiece, boasting built-in cabinets, a spacious walk-in closet, and a spa-inspired bathroom with dual vanities and a unique shower with two separate entrances. With five bedrooms plus a fitness room that can serve as a sixth bedroom home offers abundant space. Movie nights will never be the same thanks to your private theatre, making trips to a movie theatre a thing of the past! Step outside to the stunning covered deck, where you'll enjoy breathtaking views offering unmatched serenity. With over 6,500 square feet of finished interior space, this home is truly a rare find best appreciated in person to fully experience its exceptional layout and design. Measurements as per Geo Warehouse 350.94 ft x 849.28 ft x 305.11 ft x 9.82 ft x 9.82 ft x 9.82 ft x 9.82 ft x 9.82 ft x 9.82 ft x 9.82 ft x 145.59 ft x 695.97 ft x 929.12 ft (id:55499)
Century 21 B.j. Roth Realty Ltd.
Homelife Frontier Realty Inc.
94 Seaton Drive
Aurora (Aurora Highlands), Ontario
Gorgeous 3+1 bedroom, 4 bath home on a ravine lot in high-demand Aurora Highlands. Backs onto green space, fronts Confederation Park, and no sidewalk. Kitchen w/ window, potlights, & ample cabinetry. Hardwood floors, Oak staircase, Freshly Painted. W/O basement studio w/ mini kitchen & 3Pc Bath - ideal for in-laws, gym, or guest room. Direct garage access. Top Schools: Aurora H.S. (Fr. Imm), Lester B. Pearson PS. Quiet street, close to parks & trails, Yonge St. (less than 5 mins drive), 404 & transit. (id:55499)
Century 21 Heritage Group Ltd.
393 Coachwhip Trail
Newmarket (Woodland Hill), Ontario
Charming 4-Bedroom Home in Prime Newmarket Location - Steps to Yonge Street! This spacious 4-bedroom, 5-bathroom home is perfectly located just off Yonge Street, putting you within walking distance of Upper Canada Mall, grocery stores, restaurants, parks, and transit. Inside, this home offers a bright and welcoming layout with plenty of room for the whole family. Main floor features comfortable living and dining spaces, large sized laundry and mudroom area with direct access to garage while the four generous sized bedrooms upstairs each come with access to their own and shared baths. The finished walk out basement provides even more space, ideal for a rec room, home office, or guest suite. Outside, enjoy a private backyard great for BBQs, gardening, or simply unwinding after a long day. With a fantastic location and a functional layout, this home is ready for you to move in and make it yours. (id:55499)
Sutton Group-Admiral Realty Inc.
212 - 185 Deerfield Road
Newmarket (Central Newmarket), Ontario
Welcome to The Davis by Rose Corp. Unit Features 1+ Den, 1.5 Bath W/Balcony with Parking and Locker. Well situated in Newmarket- Steps to Public transit, Shopping, Restaurant's, Schools, Parks+ More! Building Amenities Include: Rooftop Terrace, Party Rm, Kids Play Rm, Pet Spa. (id:55499)
Homelife Frontier Realty Inc.
16895 Mccowan Road
Whitchurch-Stouffville, Ontario
Nature Meets Luxury! Discover this absolutely stunning vacant lot in the charming hamlet of Cedar Valley, Stouffville. This beautifully 77' x 200' parcel comes with site plan approval for a 4,400 sq. ft. luxury home, perfectly positioned on a peaceful street where McCowan Road ends at Cherry Street ensuring minimal traffic and maximum privacy. Bordering the 52-acre Mitchell Tract and directly opposite 120 acres of York Region Forest, this location is a haven for nature lovers. Explore over 800 acres of connected forest with walking, cycling, and horseback riding trails, plus excellent boarding facilities nearby. Surrounded by custom-built, multi-million dollar homes, this property offers the ideal blend of tranquillity and prestige. Just minutes from Hwy 404 and easily accessible from Toronto, its a prime location for your dream home. (id:55499)
Right At Home Realty
1931 - 68 Corporate Drive
Toronto (Woburn), Ontario
Luxury Tridel Condo! This 1+1 bedroom is situated in very high demand location. Updates throughout including hardwood floors, updated lighting & a sun filled open concept floor plan. Quartz counters, stainless steel appliances, breakfast bar & custom backsplash & in the pass through kitchen. Spacious dining room with storage. The living room offers sliding glass walk-out to the 2nd bedroom/den. Primary retreat with double closet. Walking distance to Scarborough Town Centre, TTC at the front door, minutes to Hwy 401. Top of the line amenities including - indoor pool, outdoor pool, bowling alley, party room, guest suites, BBQ terrace, sauna, gym, squash courts, tennis court & 24 hr security! It's better than a 5 star resort! Low maintenance fee including ALL the utilities & underground parking. Don't miss out on this amazing opportunity! (id:55499)
Tanya Tierney Team Realty Inc.
1 Heydon Park Road
Toronto (Little Portugal), Ontario
Brand New Designer Home, this home is super versatile with two suites under one roof! Basement unit is completely separate from the main and upper floors with it's own kitchen, laundry, full bathroom, ample storage, high ceilings and completely separate entrance which is perfect for those looking for a creative studio space, additional space for a family member or totally separate and quiet work from home option too! This stunning new build perfectly positioned between the city's trendiest streets: Ossington Ave, Dundas St W, and College St. Nestled just steps from West End Parents Daycare across the street and some of the city's trendiest cafes, restaurants and shops - this is vibrant city living at its finest. This thoughtfully designed home offers 3 spacious bedrooms, each with it's own ensuite bathroom plus a versatile den on the third floor ideal for a home office, walk in closet or whatever your heart desires and it's topped off with inspiring city views! Enjoy outdoor living with two balconies on the third floor and a private patio off the main level to dine al fresco, sip your morning coffee or host friends over for dinner. Tons of natural light in this home! This is a great opportunity to live in a brand new home in one of Toronto's most coveted and dynamic neighbourhoods. Parking available for $250 additional right next to the home on the gravel driveway, the driveway can fit two cars parked one in front of the other. This home literally has it all! (id:55499)
Royal LePage Signature Realty
1416 - 20 Edgecliff Golfway
Toronto (Flemingdon Park), Ontario
Exceptional Unobstructed Ravine & Golf Course View, Spacious 3 Bedroom And 2 Washroom Corner Unit With View Of Golf Course From Every Window!!Master Bedroom With 2Pc Ensuite & Walk-In Closet. Walkout, Large Balcony. Kitchen With Granite Countertop. Close To Schools, Shopping, Malls, Recreation, Restaurants, Parks, Dvp, Walking Distance To Ttc Bus Stop, Future Lrt/Ontario Line And 15Mins To Downtown. Must See, This Building Is A Gem. (id:55499)
Right At Home Realty
Th8 - 80 Carr Street
Toronto (Kensington-Chinatown), Ontario
Welcome to the 'Gardens at Queen,' where you will experience Urban Living at its finest! This Modern Townhouse offers a spacious, bright open floor plan, with modern finishes, newly renovated large kitchen & stainless steel appliances. Boasting 9 Foot Ceilings, massive bedroom and den with Large Windows, and French doors to an amazing Balcony Off Your Living Room, with south facing views of the CN tower equipped With a Natural Gas Line. 1 Lockers and premium parking spot located in-front of the elevator In a Well-Lit Underground Parking Garage. Security Cameras And 24/7 Security Guard on site. New kitchen, light fixtures, door handles, freshly painted. walking distance to the most trendiest neighbourhoods Toronto has to offer! Queen West, Kensington Market, Trinity Bellwoods, the Entertainment district, and the Fashion District. The 'Gardens at Queen' offers not just a home, but a lifestyle and community. (id:55499)
Century 21 Percy Fulton Ltd.
1105 - 34 Tubman Avenue
Toronto (Regent Park), Ontario
Wow ! Stylish 1+1 Bedroom, 1 Bathroom penthouse is up for sale at the DuEast Boutique Condos!! DuEast in the most recently completed condominium project by Daniels Corporation in the vibrant Regent Park neighborhood! Come experience the contemporary first-star urban living in this beautiful, open-concept suite. Featuring 10-foot ceilings, floor-to-ceiling windows and double mirrored closet at the Foyer. This bright unit is filled with a lot of natural light. Enjoy a modern/open concept kitchen with integrated appliances, the quartz countertop was recently upgraded in such a way to be able to use it as a breakfast bar too. The recently upgraded hardwood floors, undermount sink, custom backsplash, Built-in Dishwasher, Modern Electrolux cooking range and stainless steel refrigerator including high-end wooden cabinets & ensuite laundry are other highlights of the unit. The spacious den is perfect for a home office or can easily be converted into a second bedroom. The primary bedroom offers generous space, floor-to-ceiling windows, upgraded built-in custom closets, and an elegant double mirrored closet. The bright and spacious living room comes with a recently installed high-end blackout blinds and a walkout to a huge terrace balcony where you can enjoy a lakeside view while having your morning coffee. Tier Amenities include a 24-hour concierge, Gym and yoga studio, Co-working room with free Wi-Fi for the users, Games/REC room, media room, party room, rooftop patio with a BBQ area, bike storage, a Kid's play area, visitor parking, and more. Low maintenance fees covering building insurance, heat. cooling, water and more. It also includes one locker and one parking space that is located closed to the elevator. Close to public transit, parks, schools, restaurants, Fast food like Popeyes, Hospital and shopping, TTC streetcar is literally steps away from the building lobby. major highways like DVP and Gardener Expressway are minutes away. Come & see it before it is gone ! (id:55499)
Century 21 People's Choice Realty Inc.

