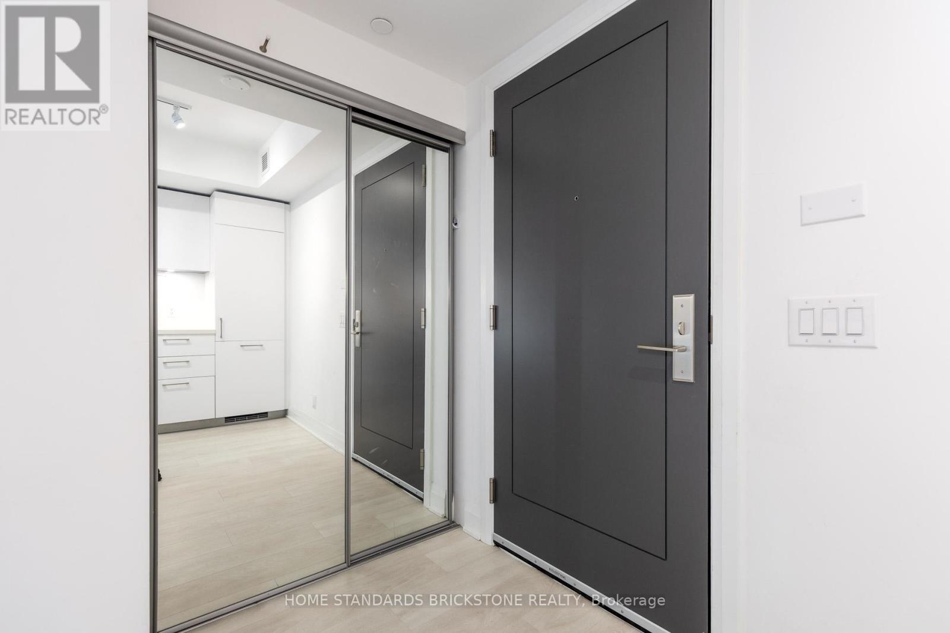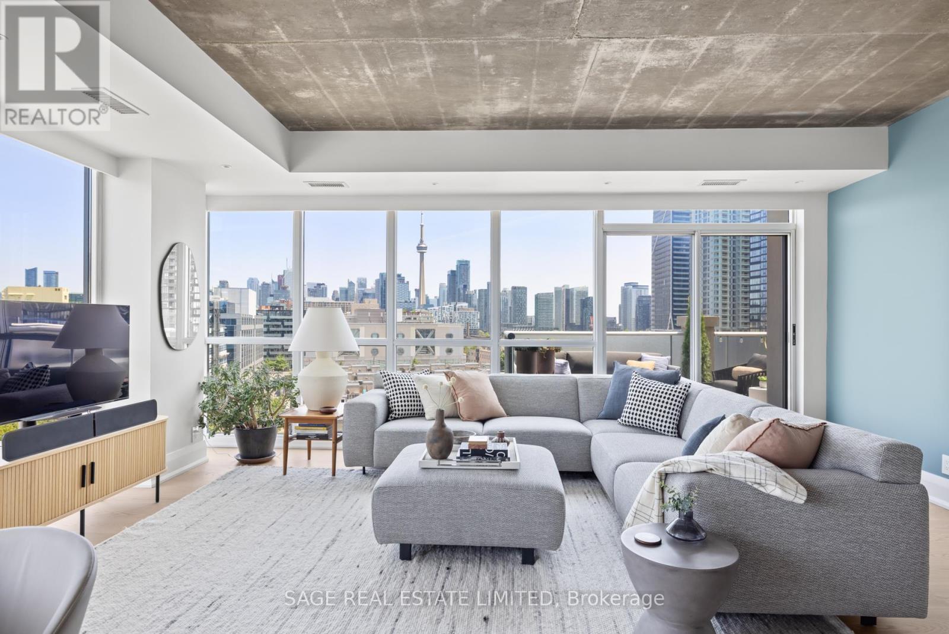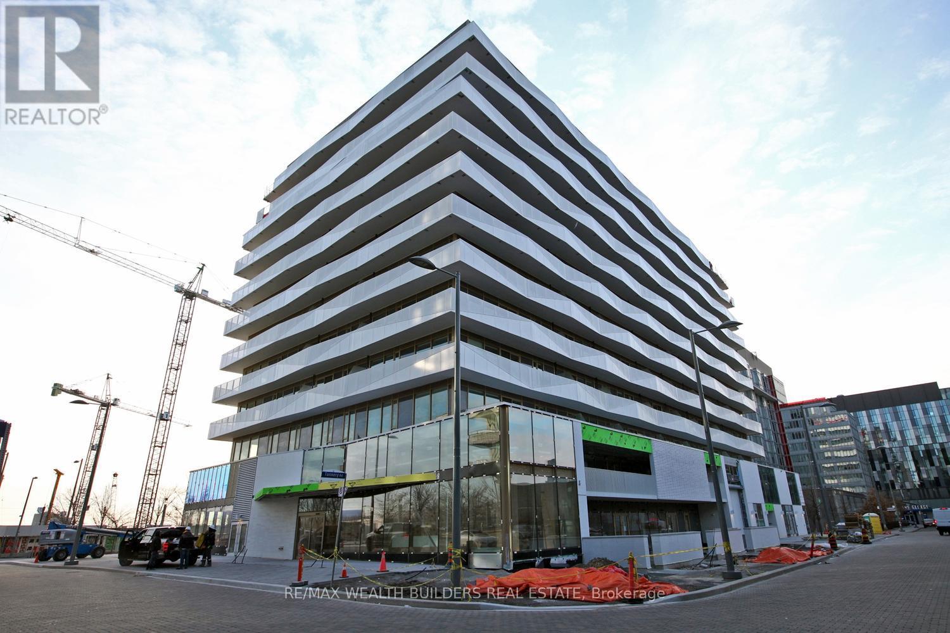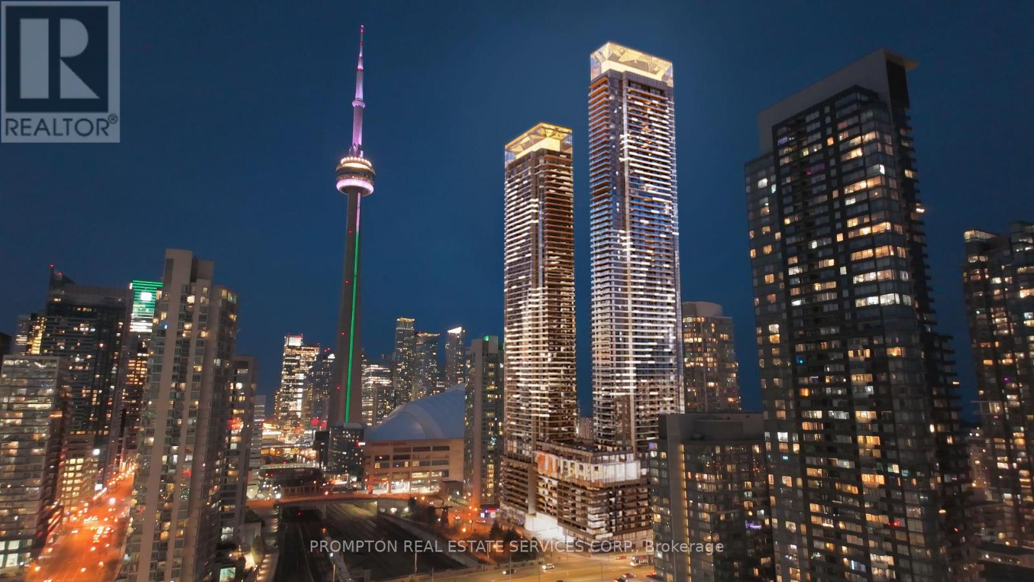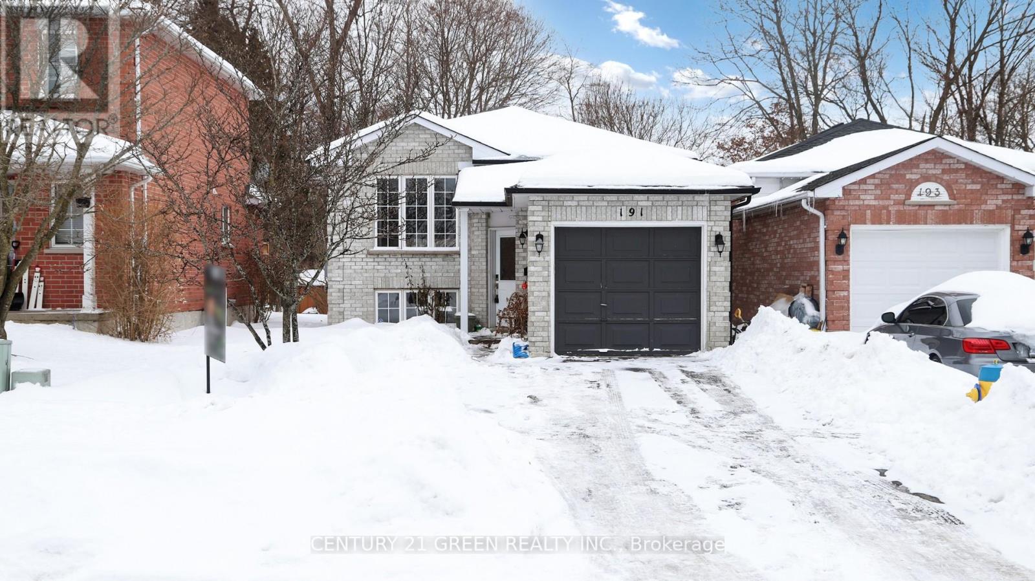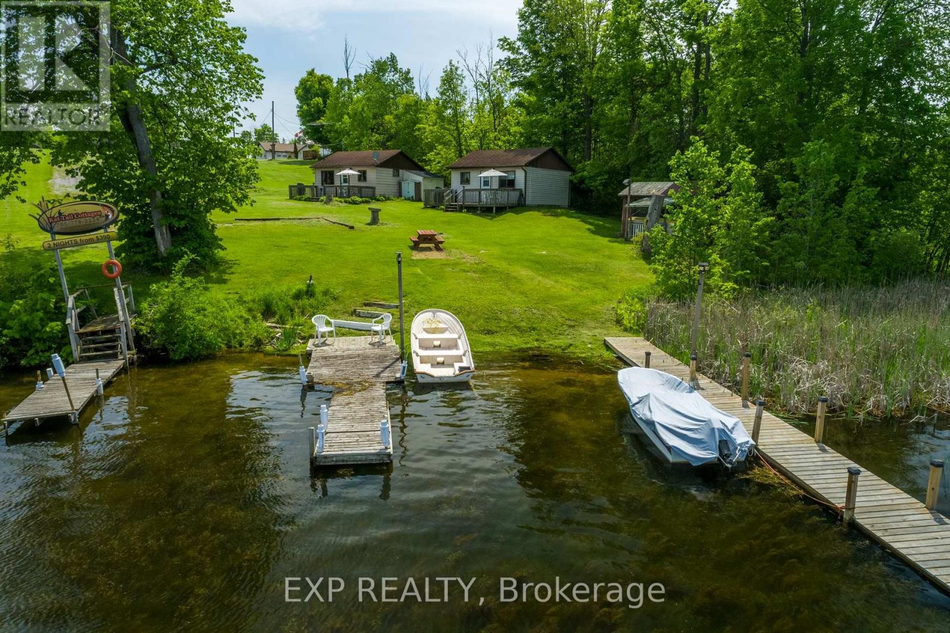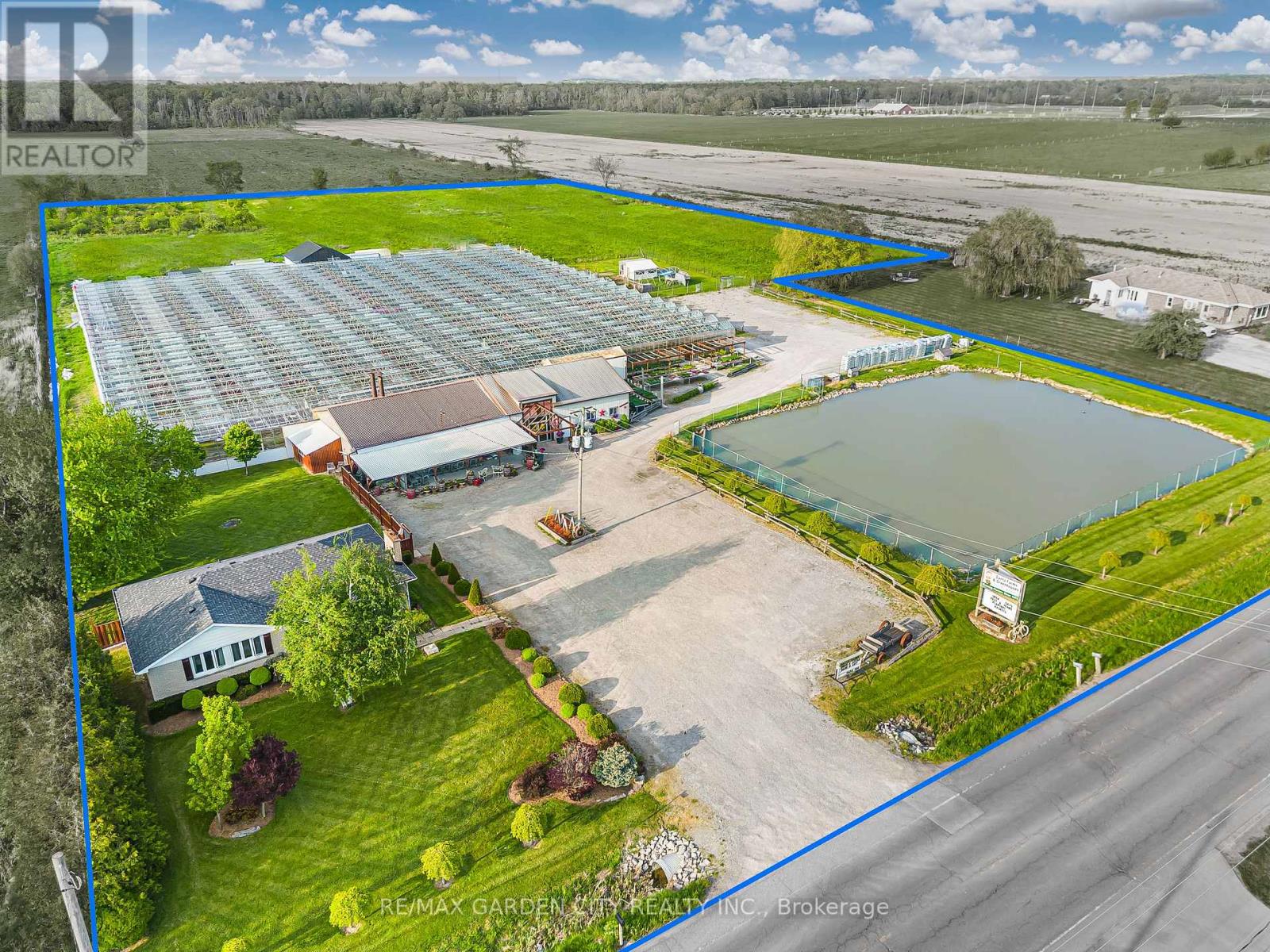110 - 3000 Bathurst Street
Toronto (Englemount-Lawrence), Ontario
Stunning condo on main floor! Newly renovated 1 bedroom. Beautiful white kitchen with stone counters and backsplash. Built in oven, microwave with fan and dishwasher. Built in stove top. Electrolux fridge. Bil-Granite double sink with designer faucet. Mini LED pot lights. Valance lighting. Stunning renovated bathroom with glass wall. Oversize porcelain tile. West view overlooking garden. Smooth Ceilings! Modern doors and trim. Newlly installed ensuite laundry. (id:55499)
Keller Williams Referred Urban Realty
59 Acton Avenue
Toronto (Bathurst Manor), Ontario
Luxury awaits on Acton Avenue. Bright and airy with beautiful curb appeal, this 3+1 bedroom home is newly renovated to a level rarely seen in the neighbourhood. Exterior featuring contemporary interlock driveway with parking for 4 cars and a brand new porch with natural stone steps and modern railings. Step inside the open-concept floor plan to discover a plethora of designer finishes including wide plank oak flooring, pot lights, contemporary light fixtures and much more. A chef's kitchen with a thoughtful, minimalist design features a commercial gas stove, built-in stainless steel appliances, full-height custom backsplash, microwave drawer, built-in wine fridge, and large centre-island with a double-sized undermount sink, quartz countertops and a breakfast bar. Primary and 2nd bedroom with expanded closets, interior lighting and custom organizers. Expanded main floor bathroom is truly spa-like with heated flooring, a freestanding tub, temperature controlled handheld and rain shower heads, and a designer vanity. The striking side entrance with glass railings and a large skylight offers a gallery-like space to hang art and photography. The generously sized lower level offers a large in-law suite and laundry room, cold storage, and a recreation room with wet bar and padded gym flooring. The ultra-private backyard with new fencing offers nothing but serenity with a combination of interlock and grass, a new hot tub, automated awning, bluetooth sound-system and gas line connection for BBQ. Built-in garage with back door entry. Steps to schools, parks, transit and Hwy 401. Truly no stone left unturned in what might just be the perfect property. EXTRAS: New roof (2024), new windows and doors (2022), Furnace and AC (2019), security system with 7 cameras, hot tub, trampoline, backyard shed, all appliances, all electronic light fixtures, lower level refrigerator, freezer. (id:55499)
Harvey Kalles Real Estate Ltd.
429 - 33 Frederick Todd Way
Toronto (Thorncliffe Park), Ontario
A Rare Opportunity To Own 1-Bedroom Unit In Residences Of Upper East Village, Located In The Heart Of Leaside! Leaside offers access to top rated schools, the LRT, TTC, DVP, Sunnybrook Park, Restaurants, HomeSense, Canadian Tire, Marshalls, Restaurants, Thorncliffe Park and easy commuting to the downtown. Laminate Flooring, Built-In Kitchen Appliances, Ensuite Laundry, Excellent Amenities Including 24-hour Concierge, Indoor Pool, Outdoor Lounge With Fire Pit & Bbq & Private Dining. Experience The Perfect Blend Of Modern Living And Convenience In One Of Leaside Most Sought-After Communities! (id:55499)
Home Standards Brickstone Realty
912 - 1 Shaw Street
Toronto (Niagara), Ontario
You know that feeling when you walk into a space and your shoulders instantly drop? That's what happens here. Maybe its the light pouring in from three directions, illuminating the texture and tone of wide-plank white oak floors. Or the calm, the kind that comes from being tucked at the end of the hallway, with no one above, and only the skyline ahead. This three-bedroom, two-bathroom corner suite wasn't remodeled it was completely reimagined as a personal home. A renovation done with patience, intention, and taste. Every drawer in the custom Wolstencroft kitchen was planned so nothing gets in the way. Appliances? Fully integrated, top of the line, including a 36 Miele dual-fuel range with six gas burners. And then there's the terrace: 300 square feet of completely open sky. No balcony above just a gas hookup for grilling, a water line for your plants, and space to breathe. With three walkouts living, office, and primary its designed for that perfect summer cross-breeze. Positioned at the end of the hallway with no suite above, the sense of privacy is exceptional enhanced by panoramic, unobstructed city views, with the CN Tower glowing at the centre of a dazzling cityscape at night. A second private balcony off the guest suite adds the kind of separation guests (and hosts) quietly love. The finishes? Thoughtful. Canadian-made lighting, sound-dampening drywall, built-in closets, and solid wood that makes everything feel grounded. Serene. Like the city exists outside your windows, not inside your walls. And the building? Boutique, beautifully maintained, and located in King Wests most refined stretch where restaurant openings happen weekly, and everything you love about city life is just steps or a streetcar away. This isn't just another condo. This is where you land when you're ready to live really well. (and ps: check out how low the condo fees are). (id:55499)
Sage Real Estate Limited
1606 - 181 Dundas Street E
Toronto (Moss Park), Ontario
Spacious 1+Den In The Heart Of Downtown Toronto! Smartly Designed Layout With Enclosed Den And Sliding Doors, Perfect For A Second Bedroom, Home Office, Or Guest Space. Open-Concept Living/Dining Area With Expansive South-Facing Windows Offering Natural Light And City Views. Functional Kitchen With Integrated Appliances, Ample Storage, And Modern Finish. Conveniently Located Steps To TMU, Yonge & Dundas Square, Eaton Centre, Transit, And All The Best That Downtown Has To Offer. Ideal For Investors Or End-Users Seeking Flexible Space, Low Maintenance Fees, And Strong Rental Potential. Note: Vacant Photos From Prior To Current Tenancy Included For Illustrative Purposes. (id:55499)
Meta Realty Inc.
2 - 320 Lonsdale Road
Toronto (Forest Hill South), Ontario
Love Life On Lonsdale! Be Steps Away From The Vibrant Scene In Beloved Forest Hill Village And Make Your Next Move An Investment In One Of The Best Communities In The City. Central, Affluent, Convenient Living Is At Your Doorstep In This Charming And Classic Building Where Your Newly Renovated, Well-Appointed (Large) Apartment Will Be The Smart Choice For A Professional Single Or Couple, Downsizer, Or Whoever Appreciates Size And Substance. Yolo! Parking not available. Photos are Illustrative in Nature and May Not Be Exact Depictions of the Unit. (id:55499)
Harvey Kalles Real Estate Ltd.
517 - 60 Tannery Road
Toronto (Waterfront Communities), Ontario
Welcome to the Newest Gem in the Canary District! This beautifully designed 1+Den condo offers a smart, efficient layout with no wasted space, perfect for urban living. Enjoy a bright and spacious primary bedroom featuring double mirrored closets and sleek sliding doors for maximum space and style. The versatile den is ideal for a home office or guest space. Cook with ease in the modern kitchen, complete with full-sized appliances. Soak in natural light from floor-to-ceiling windows and step out onto your generous private balcony- perfect for morning coffee or evening relaxation. A must-see unit in one of Torontos most vibrant and walkable communities! Unit to be freshly painted. (id:55499)
RE/MAX Wealth Builders Real Estate
536 - 1 Concord Cityplace Way
Toronto (Waterfront Communities), Ontario
Brand New Luxury Condo at Concord Canada House. Toronto Downtowns Newest Icon Beside CN Tower and Rogers Centre. This North-Facing 2 Bedroom 2 Bathroom Unit Features 660 Sqft of Interior Living Space. One Parking Included. Miele appliances. Heated Balcony for Year-Round Enjoyment. World-Class Amenities Include an 82nd Floor Sky Lounge. Sky Gym, Indoor Swimming Pool, Ice Skating Rink, Touchless Car Wash and Much More. Unbeatable Location Just Steps to CN Tower, Rogers Centre, Scotiabank Arena, Union Station, the Financial District, Waterfront, Dining, Entertainment, and Shopping All at Your Doorstep. (id:55499)
Prompton Real Estate Services Corp.
503 - 16 Wood Street
St. Catharines (Fairview), Ontario
Welcome to a lifestyle of ease and elegance in this beautifully upgraded penthouse suiteone of the most distinguished offerings at Fairview Condos. This exclusive residence is the only one in the building with two dedicated parking spaces in the heated, well-lit main-floor garage, offering year-round convenience. Thoughtfully designed for comfort and privacy, the split-bedroom layout places two spacious bedrooms on opposite ends, separated by a large open-concept living and dining area. Enjoy breathtaking sunset views from the covered balcony overlooking lush green space. Soaring 9-foot ceilings enhance the bright, airy atmosphere. The gourmet kitchen features custom Millbrook cabinetry, Quartz countertops, premium appliances, and a large walk-in pantry. Every closet, including the laundry room, has been customized by Closets by Design for optimal storage. The primary suite includes a walk-in closet and a private ensuite with hidden storage. Individually controlled heating and cooling ensure year-round comfort. Built in 2018 with ICF construction, the 27-suite building offers superior sound insulation. Additional perks include a private storage locker, a party room with kitchen and bath, and a vibrant social committee. Steps from Fairview Mall, groceries, parks, and the QEW, this exceptional home offers the perfect blend of comfort and convenience. (id:55499)
RE/MAX Garden City Realty Inc.
191 Carroll Crescent
Cobourg, Ontario
A sun-filled bright detached home in Cobourg with 3 spacious bedrooms and 2 full wash rooms. It features with laminate and tile flooring, a fireplace in the family room, an inside door to the garage, backsplash in the kitchen. Good height with big above ground windows in the lower level. Big back yard. Very close to water and easily Accessible to all amenities. Please do not let Kitten go out. (id:55499)
Century 21 Green Realty Inc.
8716 County Road 30 Road E
Trent Hills, Ontario
Tucked along a quiet stretch of the Trent-Severn waterway, Kat Tail Cottages marries cottage country calm with real-world upside. The property delivers five fully equipped cabins, four cozy two-bed, one-bath units, plus another cottage that sleeps six, each with kitchens, 3 to 4-piece baths, and water views. A heated garage-office, main house bungalow, fish-cleaning hut, and extra storage keep operations turnkey and tidy. Current owners enjoy reliable rental income through peak season. Yet the real play sits in the land itself, with 3 acres that invite expansion into a tiny home or seasonal RV village (zoning would have to be verified), echoing Peterborough's successful eco-community blueprint. Add solar, shared gardens, or year-round rental units to meet the growing demand for affordable, sustainable living. If you crave a family retreat with built-in cash flow or a scalable resort poised for the next wave of minimalist living, Kat Tail Cottages hands you the keys and the canvas. Transforming this property into a Tiny Home community is a possibility; however, it is the responsibility of the prospective buyer to assess and confirm its feasibility. (id:55499)
Exp Realty
174 Mud Street W
Grimsby (Grimsby Escarpment), Ontario
Incredible opportunity to own a versatile 9-acre property offering both residential comfort and commercial potential, ideally located just 10 minutes from the QEW and close to major roads and transportation routes. Boasting 351 ft of frontage and 874 ft of depth, this property is perfectly suited for agricultural use, greenhouse operations, or a live-work setup. The charming 1,315 sq ft home features 3 bedrooms, 1 bathroom, hardwood and tile floors, an unfinished basement, updated breaker panel, 1,800-gallon cistern, and high-speed fiber internet. A standout 54,000 sq ft glass Venlo greenhouse allows for year-round growing and is equipped with natural gas furnaces and 600V 3-phase power. The 3,200 sq ft insulated barn/storefront includes office space, a lunchroom, two cashier stations, and a walk-in coolerideal for on-site sales or agricultural business. Extras include two gravel parking lots, a rear gravel loading area, a covered outdoor bench space, a 140 x 110 pond that feeds the greenhouse, two sea cans for storage, a two-bay loading area, and a 6,000 sq ft fenced chicken coopproviding extensive infrastructure to support a variety of commercial and agricultural operations. (id:55499)
RE/MAX Garden City Realty Inc.



