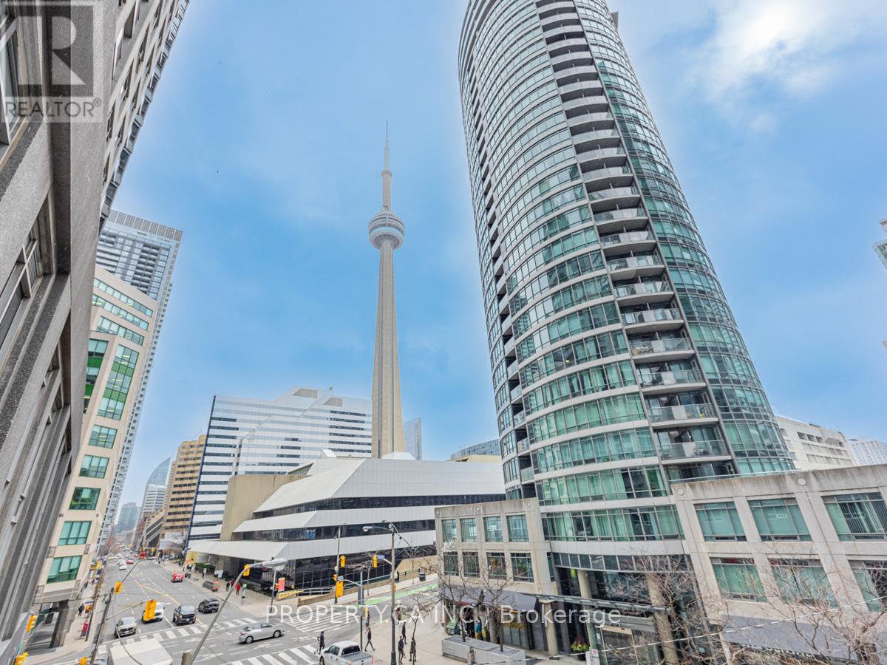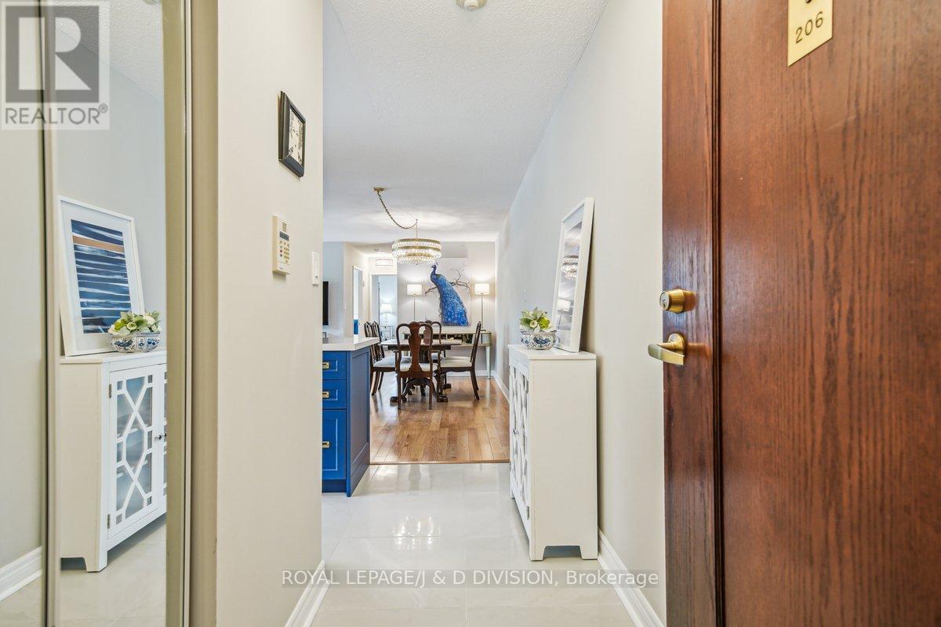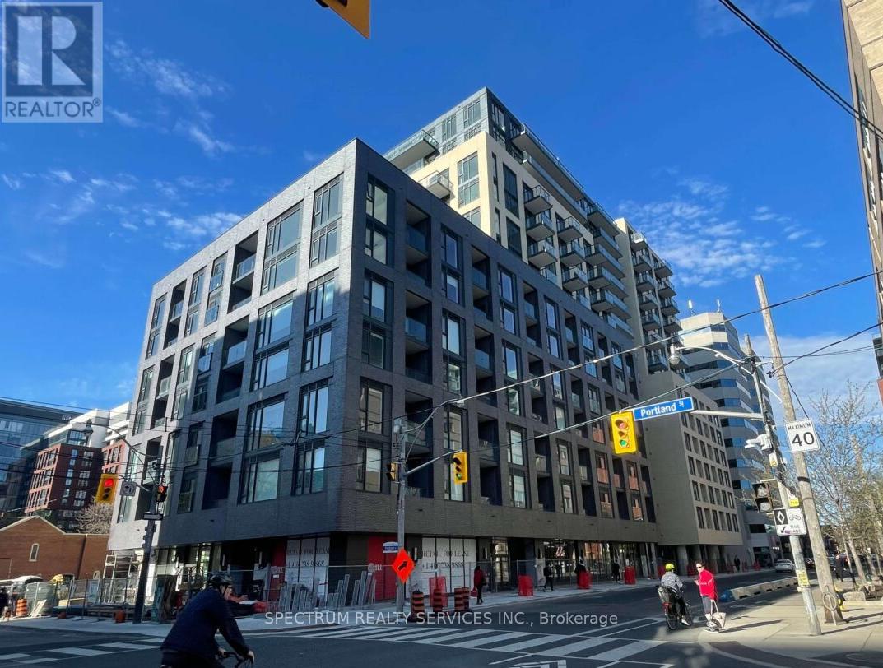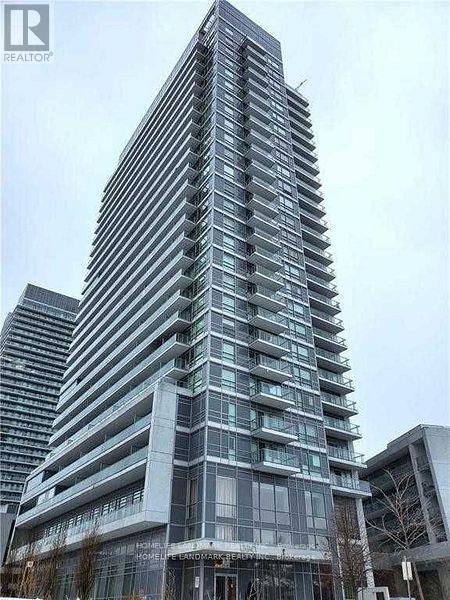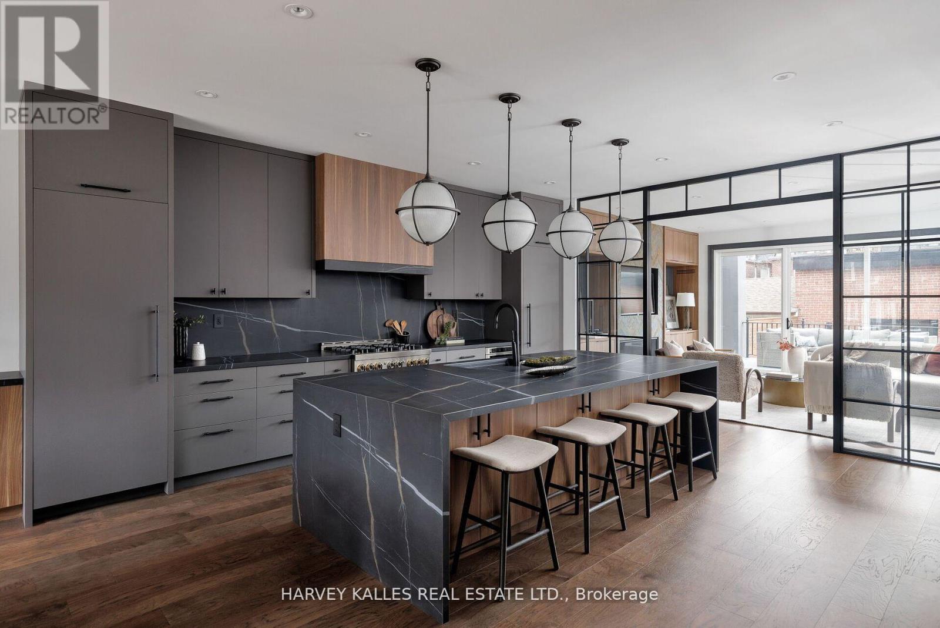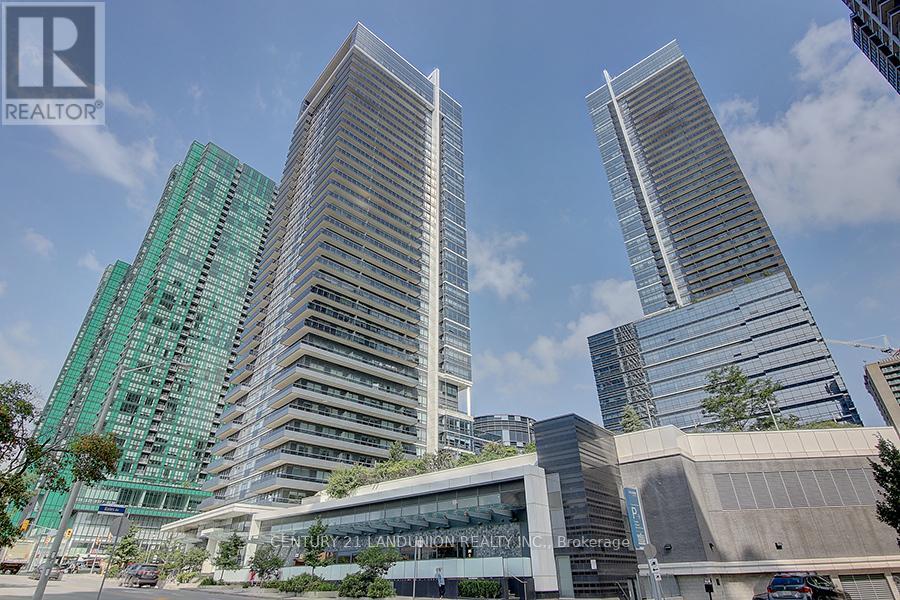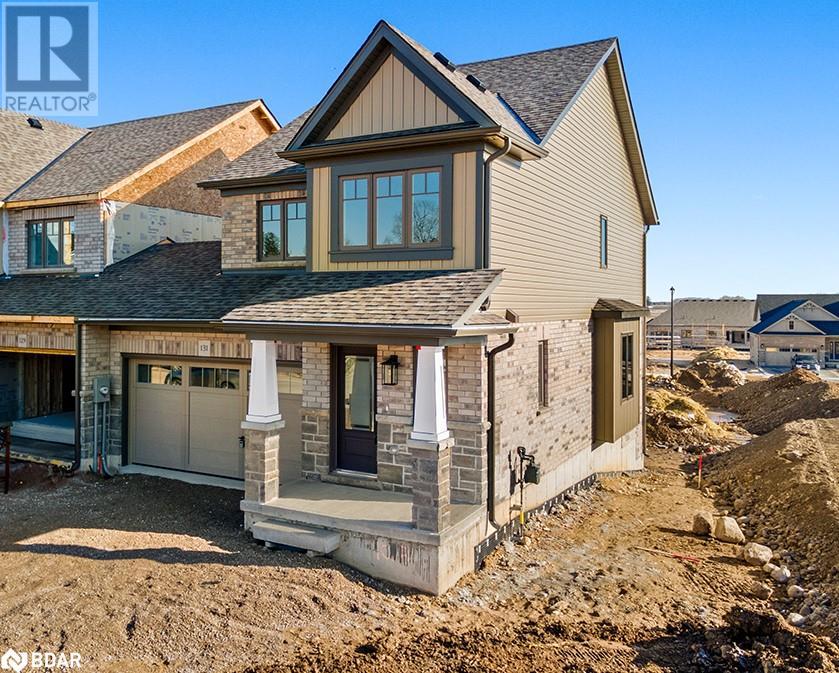4803 - 108 Peter Street
Toronto (Waterfront Communities), Ontario
This Luxury 2 Bedroom Condo Suite At Peter And Adelaide Is Very Spacious. Modern Kitchen Features Integrated Appliances And Elegant Quartz Details. Amenities Include Co-Working And Rec Room, Outdoor Lounge, Fitness And Yoga Studio, Infra-Red Sauna & Treatment Rooms. Demo Kitchen, Private Dining Room, Party Lounge, Terrace, Outdoor Communal Dining, And Kids Zone Arts And Crafts. Located In Toronto's Entertainment District, Minutes From Financial And Entertainment Areas. This Location Is A Walkers Paradise (Walk Score Of 100) Walk To Attractions Like CN Tower, Rogers Centre, Ttc Subway, Shopping, Clubs And Restaurants. (id:55499)
Homelife/realty One Ltd.
202 - 352 Front Street W
Toronto (University), Ontario
Welcome To The Fabulous Fly Condo! This 1 + Den Unit Boasts 12' Ceilings & A Stunning South Facing View Of The CN Tower. Upgraded T/O With A Modern Kitchen & A Terrace You Will Want ToUnwind On After A Long Day At Work! Primary Feat. Double Closets & Den Is Perfectly Tucked Away For A Home Office Or Extra Storage! Ideal Location - Steps To Anything You Need & Tons OfEntertainment (id:55499)
Property.ca Inc.
406 - 70 Princess Street
Toronto (Moss Park), Ontario
Seize this rare chance to own a 1-bedroom plus den in a brand-new suite at Time & Space by Pemberton, ideally situated at Front St E and Sherbourne. As a true resale, there are no extra closing costs, giving you added peace of mind. This sought-after unit features an east-facing view, a balcony, 9-foot ceilings, and high-end finishes. A standout feature is the second bedroom, which includes a custom door. Residents enjoy top-tier amenities such as an infinity pool, rooftop cabanas, BBQ area, games room, gym, yoga studio, party room, and more. Just steps from the Financial District and St. Lawrence Market, this is premium urban living. (id:55499)
RE/MAX Crossroads Realty Inc.
911 - 230 King Street E
Toronto (Moss Park), Ontario
Discover a Hidden Gem at Kings Court in St. Lawrence Market! This spacious one-bedroom + den offers a flexible floor plan, with the den easily convertible into a second bedroom. The unit also features a second full bathroom, providing an ideal setup for guests or additional living space. An unbelievable value. The kitchen is equipped with stainless steel appliances, ample countertop space, and plenty of storage. The primary bedroom includes a 4-piece ensuite for added comfort. With all-inclusive maintenance fees, this home offers exceptional value, truly a rare find! Enjoy a perfect 100/100 walk score and transit score, with 24-hour transit right at your doorstep. Steps to No Frills, George Brown College, the Financial District, Union Station, the Distillery & Canary District, St. Lawrence Market, boutique cafes, shops, and restaurants, with quick access to the Gardiner and DVP. You'll love living here! No grass to cut. No snow to shovel. (id:55499)
RE/MAX Hallmark Realty Ltd.
206 - 35 Merton Street
Toronto (Mount Pleasant West), Ontario
Bright & Stylish Living in the Heart of Davisville. Welcome to Suite 206 at 35 Merton Street a beautifully designed 2-bedroom, 2-bathroom condo offering comfort, convenience, and a touch of luxury in one of Midtown Toronto's most vibrant neighbourhoods. Step into a light-filled space featuring a stunning newly renovated kitchen with a breakfast bar, sleek finishes, custom cabinets with pull-out drawers, and a charming window seat with built-in storage. Enjoy walk-outs to a private balcony from both the kitchen and living room each fitted with Phantom Screens for seamless indoor-outdoor living. The spacious layout includes a three-piece ensuite in the primary bedroom and in-suite laundry. Luxury living awaits with electric blinds or shutters on all windows for added comfort and privacy in this sun-soaked corner suite. No detail was spared with all closets having custom built-ins for optimal organization and stunning light fixtures throughout. A storage locker and dedicated parking spot add further convenience. This well-managed, sought-after building offers thoughtful amenities including a gym, party room, and a courtyard with barbecue, as well as ample visitor parking. Outdoor enthusiasts will love the location steps from Beltline Trail and Mount Pleasant Cemetery ideal for walks, runs, and bike rides. Plus, you're just minutes from TTC, shopping, and dining in the heart of Davisville. A rare opportunity to enjoy bright, easy living in a prime location. Don't wait, this suite is truly special! STRICT NO PET POLICY. (id:55499)
Royal LePage/j & D Division
811 - 543 Richmond Street W
Toronto (Waterfront Communities), Ontario
Beautiful South Facing Corner Unit 1+1 Bedroom Den Could Be Used As 2nd Bedroom. Located King West District. Close To Financial Distric, Shopping, Restaurants, Hospitals, Rogers Centre. Building Amenities: 24 Hour Concierge, Fitness Room, With Modern Equipment, Lounge And Party Room, Outdoor Pool, Rooftop Terrace, Include Stainless Appliance, Dishwasher, Fridge, Washer And Dryer, Microwave Alarm, Blinds, Backsplash (id:55499)
Spectrum Realty Services Inc.
2610 - 4978 Yonge Street
Toronto (Lansing-Westgate), Ontario
Welcome To The Luxurious Ultima Condo! Gorgeous 1 Bedroom W/ Parking & Locker. Laminate Flooring Thru-Out, Granite Countertop With Undermount Double Sink. Open Concept Living/Dining Area And Kitchen, With A Balcony To Enjoy Your Summer Nights. Underground Access To Subway! Steps To Yonge Street, Subway, Restaurants And Shops. Aaa Amenities, 24 Hrs Concierge, Indoor Pool, Virtual Golf, Billiards, Guest Suites. This Building Has Everything You Can Ask For. (id:55499)
RE/MAX West Realty Inc.
2008 - 30 Herons Hill Way
Toronto (Henry Farm), Ontario
Welcome To Unit 2008 At Legacy 30 Heron's Hill Way. A Fantastic 1 Bdrm Plus Den Unit With 9Ft Ceiling, Breathtaking Unobstructed South Views From A Huge Balcony. Superb Layout, Beautiful Laminate Flooring, Floor To Ceiling Windows In Living & Bdrm. Ensuite Laundry; One Underground Parking, One Locker. Prime Location! Free Shuttle Bus To Don Mills Station. Steps To Restaurants, Schools, And Fairview Mall. Easy Access To Hwy 401/404/Dvp And Steps To Ttc And Subway. 24 Hr Concierge. (id:55499)
Homelife Landmark Realty Inc.
498 Roxton Road
Toronto (Palmerston-Little Italy), Ontario
A Toronto version of a New York Industrial soft loft. A family home w/nearly 4500 sq. ft. of living space on 4 levels. Nearly 3100 above grade. Neighbourhood transforming interior design by Glen Peloso. Detached, bright, wide interior home sits on a 27.98 foot wide lot w/wide open Dining facing East, bathed in daylight from every side extends to a massive custom kitchen w/ oversized kitchen island, separate large b/i Refrigerator and separate Freezer, and bespoke lighting, and plenty of storage. A factory inspired glass wall and double doors separate main area from an opulent family room adorned with a fireplace, built-in shelving, & a wall of glass leading to a massive outdoor deck, a second rear mud room with shelving & seating. The powder room is clad w/custom printed New York streetscape wallpaper. Primary bedroom is perched above all - on the third floor ...and after seeing hundreds of third floor primarie throughout the city, your agent, you and your friends won't forget this one. The 3rd floor landing is a shocker! With East-facing sunroom wrapped in floor to ceiling windows. A coffee station, and wet bar. A chill area that leads to a City Scape East-facing observation deck w/ stunning views in all directions. You may never want to leave this level which continues into your massive Primary through privacy doors. With windows, natural light and views all around, you will love the finishes, built-ins,& fire palce. Your sprawling primary bath - a modern and elegant extension of your retreat. Massive walk-in closet anchored by a centre island with a skylight, shelving for all dressing needs and even some room for Him. Second floor houses a large 2nd bedrm., with own 4 pc ensuite. 2 more large bedrooms w/access to balcony & a full laundry and utility room. Another 4 piece bath. Your lower is around to 1200 sq. ft. massive rec room, a glassed-in wine cellar, large nanny suite and 4 pc bath + cantina. Huge garage for 2.5 cars accessed via laneway. HVACx2 (id:55499)
Harvey Kalles Real Estate Ltd.
909 - 2 Anndale Drive
Toronto (Willowdale East), Ontario
Luxurious Tridel Hullmark Centre, Spacious 1 + Den Unit With Stellar South View! 9' Ceiling, Premium Modern Kitchen With Built In Appliances, Open Concept With Laminate Floors Throughout, Oversized Den (Work From Home). Direct Access To Subway, Whole Food, Minutes To Hwy 401, Banks, Sheppard Center, Restaurants, Includes 1 Parking Spot And 1 Locker. Bell Internet Is Included In Maintenance ($33.90)! Direct Access To 2 Subway Lines ( Yonge & Sheppard ), Very Close To Hwy 401. World Class Recreation Facilities. Fitness Club Style Gym, Yoga Studio, Outdoor Swimming Pool, Hot Tub, Billiard, Party/ Meeting Room, Rooftop Deck/Garden W/BBQ, Outdoor Cabanas & Lounge, etc. 24-hour Concierge! Very Bright And Sunny, A Place Called Home. (id:55499)
Century 21 Landunion Realty Inc.
131 Fitzgerald Street
Grey Highlands, Ontario
Welcome to the latest community by Devonsleigh Homes. This Craftsman Villa end-unit town is only connected to the neighbour by garage wall. Appreciate the price point of a townhouse while enjoying the feel of detached living. This end unit location allows for extra natural light on three sides of the home, enhancing its airy, bright feel. Upon entering, you're greeted by high ceilings and modern finishes. The living room is spacious with hardwood floors and features large windows, patio door walk out to yard & open concept to the kitchen & eat in area.Upstairs, youll find three generously sized bedrooms, each with large windows that provide lovely views of the surrounding area. The master suite includes a walk-in closet and a private en-suite bathroom, featuring a modern walk-in shower and vanity. The two additional bedrooms are ideal for children, guests, or even as a home office, and they share a well-appointed second bathroom with a tub/shower combination. This house is the perfect blend of modern living, privacy and charm, offering a cozy yet spacious home for those looking to settle in a small-town community. The quiet streets gives a suburban feel, with easy access to local parks, shops, schools, and restaurants offering a perfect balance of comfort and accessibility. (id:55499)
Exp Realty Brokerage
11 Abbey Avenue
St. Catharines (Port Dalhousie), Ontario
Waterfront community rich with amenities , sand beaches , marinas , restaurants , century old canal with east & west side of canal boardwalks to light house , connecting trails , 2 schools , churches , Indoor & outdoor bowling & Henley Island . This waterfront Port Town , is a sought for lifestyle , in Niagara for families , retirees , athletes and summer tourists alike . The home was built in 1991 , on 80 foot water frontage with 180 degree waterfront views west to east for those ever changing golden hour sunsets and sunrise. The main floor living room is 17 feet high with fireplace , dining room and kitchen both have full width glass doors to patio with fireplace , all have inspiring views of the natural grandness in nature by day and night . The upper floor includes 4 bedrooms , 2 bathrooms and laundry room , 3 of the bedrooms have a private deck overlooking Lake Ontario . The land has a mature tree canopy , gardens , shoreline protection and a 2 car garage .The basement has a walkout , finished through out with a 3 piece bath , breakfast style island , fireplace and wine cellar . The property is located in was once the Cottage district with one lane one way streets , very quiet area away from the busy city limits and separated by bridge and inland waterways . A full summer of fun and spectacular sunsets awaits ! Closing arrangement can include a quick date in June or July . (id:55499)
Royal LePage NRC Realty


