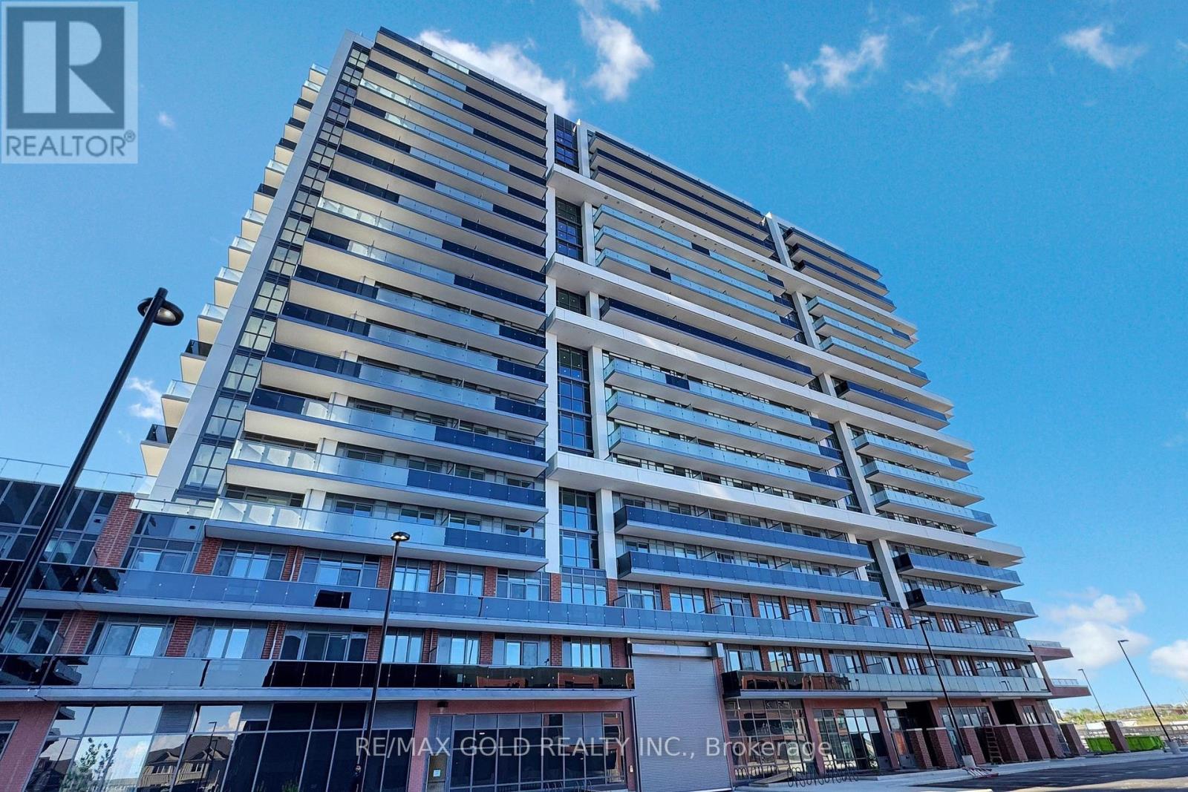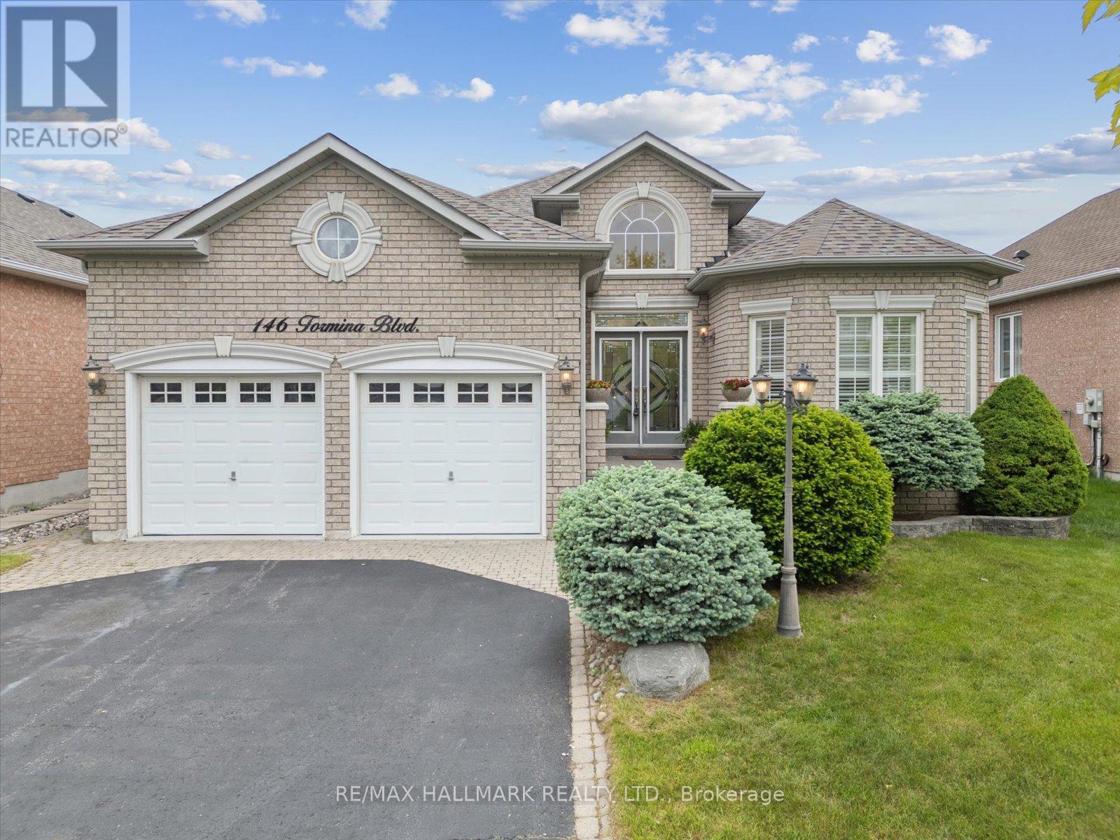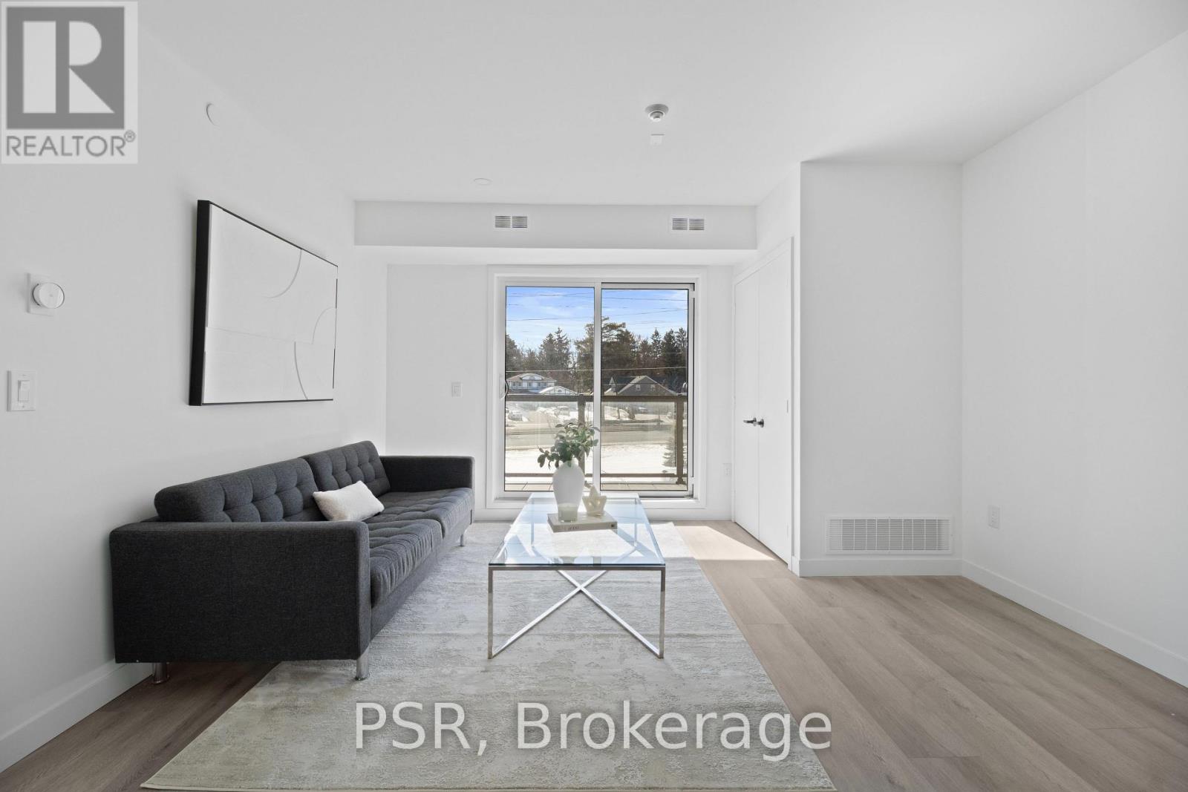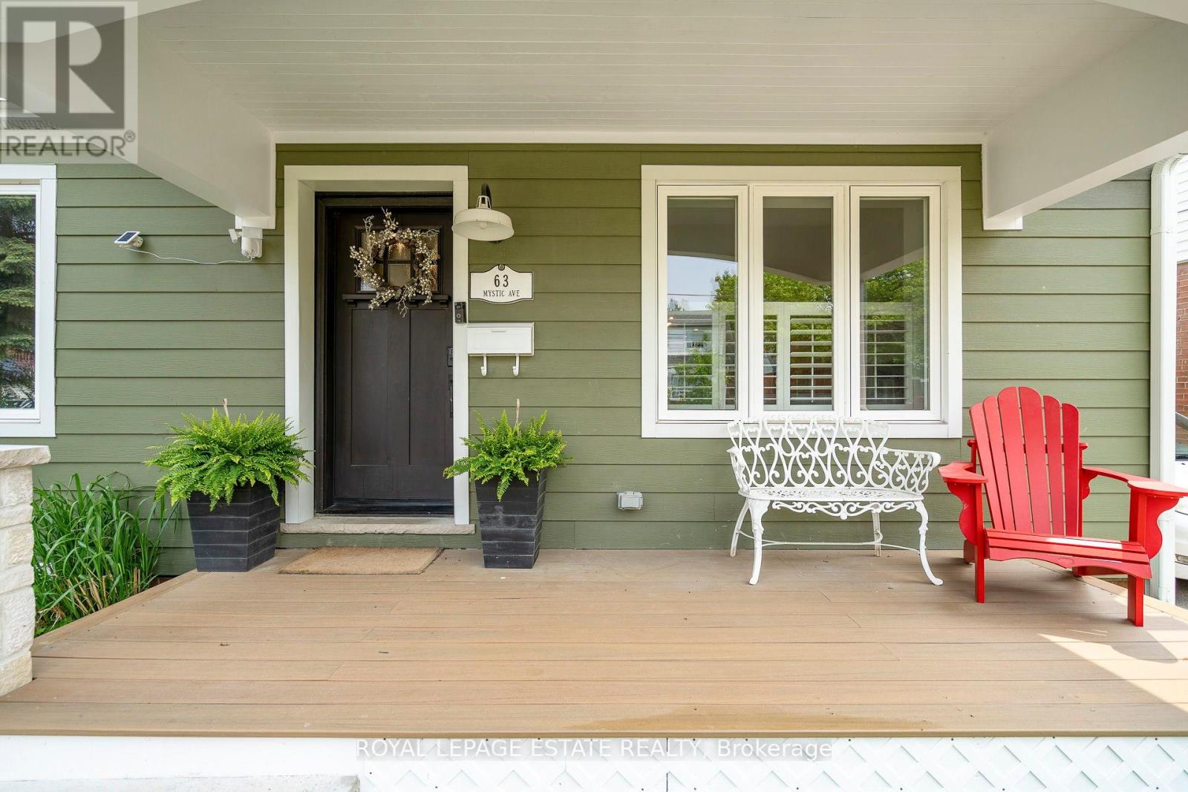1105 - 2545 Simcoe Street N
Oshawa (Windfields), Ontario
Experience Luxury Living in North Oshawa!Welcome to this brand-new 2-bedroom, 2-bathroom suite located in the highly desirable Windfieldscommunity. This modern residence offers an upscale lifestyle with premium finishes and convenientin-suite laundry.Enjoy sleek, open-concept living with abundant natural light and stylish laminate flooring throughout.Ideally situated just minutes from Ontario Tech University, Durham College, Costco, and a variety ofshops and restaurants. With quick access to Highways 401, 407, and 412, commuting is effortless.This is the perfect home for those seeking contemporary comfort in a vibrant, well-connectedneighborhood. (id:55499)
RE/MAX Gold Realty Inc.
385 Lambeth Court
Oshawa (Centennial), Ontario
This spacious and well-maintained 3+2 bedroom, 2 bathroom bungalow in Oshawa offers exceptional value and flexibility for families, multi-generational living, or investment potential. The main floor is anchored by a bright, open-concept living room featuring dramatic floor-to-ceiling windows that flood the space with natural light. The kitchen and dining area includes tile flooring, sleek modern appliances, and an abundance of cabinetry making it as functional as it is stylish. Three comfortable bedrooms on the main level offer ample space for your whole family. The fully finished basement expands the homes livable space with two additional bedrooms, a full 4-piece bathroom, and a generous lower-level living room with a walkout to the backyard perfect for in-laws, guests, or rental income. Outside, the private, fenced backyard is both cozy and spacious, offering plenty of room for outdoor entertaining, gardening, or quiet relaxation. Set on a quiet court near schools, parks, and local amenities, and just a 10-minute drive from central Oshawa, this home combines comfort, convenience, and long-term potential in a family-friendly neighbourhood. (id:55499)
RE/MAX Hallmark Realty Ltd.
43 Hemlock Avenue
Toronto (Woodbine Corridor), Ontario
Offers anytime! Come and get this stunning Upper Beaches beauty! This fully renovated showpiece seamlessly blends modern luxury, sophisticated style, and family-friendly functionality. Beyond the welcoming curb-side garden, step inside a spacious, sun-lit, open concept main floor living area with a sleek gas fireplace for cozy nights, the all-important powder room, an elegant custom shelving suite for your media collections, and a contemporary kitchen with stainless steel appliances for your chef-inspired dining. Carry your culinary flare into the backyard with its elevated deck, gas BBQ, eastern sky, and adorable "mini beach" for the littles. The second floor is pure comfort, bathed in natural light. Through the skylight, sunshine fills the stairwell areas. The contemporary bathroom's walk-in shower features glass walls, porcelain and marble. Whether you like eastern sunrises, western sunsets, or all-day southern sun, this home has a bedroom to suit your preference. And, it's an easy choice when EVERY bedroom comes equipped with custom, floor-to-ceiling closets. The wow-factor continues with the fully finished lower level, with its 7'4-foot high ceilings, oversized guest bedroom with window, stylish 4-piece bathroom and a spacious common area that can effortlessly accommodate both an office and recreation room. Designed all-throughout with storage in mind, the large front mudroom handles all your seasonal needs, with a functional back mudroom just in case. Nestled along a quiet, tree-lined street, in the highly sought-after Upper Beaches community, this home offers the perfect blend of comfort and connection. You're moments away from both the urban charm of trendy cafes and boutique shops, as well as the serene surroundings of lakeside parks and sandy beaches. To top it all off, you're within the coveted Bowmore School district. (id:55499)
Psr
146 Tormina Boulevard
Whitby (Taunton North), Ontario
Welcome to this beautifully maintained 1,912 sq ft bungalow, nestled in a quiet, sought-after neighborhood that exudes charm and community spirit. With undeniable curb appeal and thoughtful updates throughout, this home offers both comfort and convenience for modern living. Step inside to discover a stylish and functional kitchen featuring gleaming granite countertops, a spacious island perfect for meal prep or casual gatherings, and sleek stainless steel appliances. The included dining set complete with a granite-matching tabletop and six elegant chairs adds a touch of cohesion and class. The Living Room is currently being used as a Dining Room. Natural light flows through California shutters that grace every window, creating an inviting ambiance throughout the main living spaces. Enjoy the convenience of a main-floor laundry room, with an additional washer and dryer set located in the basement for added ease. The expansive backyard is a private retreat, ideal for entertaining or unwinding. Relax under the gazebo on the patio, complete with a patio table and four chairs perfect for savoring warm summer evenings. With a roof just 4 years old and a furnace replaced only 5 years ago, this home offers peace of mind alongside timeless appeal. Located close to schools, shopping, public transit, and a variety of dining options, this property blends suburban serenity with urban accessibility. (id:55499)
RE/MAX Hallmark Realty Ltd.
204 - 61 Orchard Park Drive
Toronto (West Hill), Ontario
Be the very first to call this brand-new stunner home! This never-lived-in residence blends modern luxury with thoughtful design, offering a fresh, pristine living experience in one of Toronto's fastest-growing neighbourhoods. From the moment you step inside, you're greeted with soaring ceilings, massive windows that pour in natural light, and stylish premium flooring throughout. The open-concept layout is perfect for entertaining or unwinding in style. At the heart of the home is a sleek, designer kitchen with top-tier appliances, stone countertops, and custom cabinetry, a true showstopper for anyone who loves to cook or host. No renos, no waiting, no compromises. Every inch of this home is finished to perfection, just move in and enjoy! Situated in the vibrant West Hill community, you're steps to TTC, GO Train, and the upcoming LRT, making your commute a breeze. Quick access to the 401, DVP, downtown Toronto, top schools, parks, and shopping means everything you need is within easy reach. Whether you're looking for stylish everyday living or a high-demand rental in a rapidly developing area, this place checks every box. Don't miss your chance to live in something truly fresh and fabulous - book your tour today! (id:55499)
Psr
54 Heathfield Drive
Toronto (Scarborough Village), Ontario
Incredible Opportunity in prestigious Bluffs/Hill Crescent neighbourhood. Excellent potential for builder. Rambling ranch bunglow with 1,440 square feet of living space on main level plus another 1,340 square feet in the high, finished basement. This home is on a premium 85.98 ft. x 125 ft. lot. It has a walkout from main level to fabulous covered deck and huge backyard. Primary bedroom has a 4 piece ensuite bath. Two gas fireplaces - one in the living room and another in the basement recreation room. Separate entrance to basement for in-law potential. Loads of storage space and cupboards in the basement. There is also an attached double garage and large private driveway - parking, including the garage, could accomodate up to six cars. This wonderful home is ideal for a family, located on a safe and quiet cul-de-sac, and adjacent to George P Mackie Jr PS. A very short walk to nature trails leading to the bluffs and an abundance of green space. Move in and do your updates over time. *Note - photos from when home was staged. Rooms are empty* (id:55499)
RE/MAX Hallmark Realty Ltd.
612 Fleetwood Drive
Oshawa (Eastdale), Ontario
Introducing an exquisite luxury residence nestled in the coveted Eastdale neighborhood, boasting four generously sized bedrooms, four bathrooms, and an impressive array of premium features. This stunning property offers the epitome of elegant living, expertly blending sophistication and convenience, with a thoughtful design that seamlessly integrates the kitchen, dining, and living areas, perfect for entertaining or relaxing by the cozy fireplace. The expansive, newly renovated basement features a massive recreation room, gym/office, and fantastic wet bar, while the private, fenced backyard provides a serene oasis, perfect for sipping morning coffee or unwinding after a long day. (id:55499)
Century 21 Leading Edge Realty Inc.
1472 Gord Vinson Avenue
Clarington (Courtice), Ontario
Nestled In A Sought-After Family Neighbourhood In Courtice, This Meticulously Maintained Detached Home Exudes Pride Of Ownership From The Moment You Arrive. The Original Owners Have Lovingly Cared For This Stunning 4-Bedroom, 3-Bathroom Residence, Boasting Undeniable Curb Appeal That Will Leave A Lasting Impression. Imagine Pulling Into The Extended Driveway, Leading To A 2-Car Garage And Professionally Landscaped Grounds. Interlock Stone Adorns The Driveway, Both Sides Of The Home, And The Expansive Back Patio, Creating A Sophisticated And Low-Maintenance Outdoor Oasis. Stone Pillars And Steps Grace The Entrance, Leading To A Welcoming Porch And The Elegant Interior Within. Step Inside And Be Greeted By Soaring 9-Foot Ceilings On The Main Floor. The Combined Living And Dining Room Provides A Seamless Flow For Entertaining, While The Family Room, Complete With A Cozy Fireplace, Overlooks The Beautifully Updated, Family-Sized Kitchen, Featuring Stainless Steel Appliances, Quartz Countertops & Backsplash. The Spacious Breakfast Area, Featuring A Center Island & Walk-Out To The Fully Fenced And Landscaped Rear Yard, Is The Perfect Spot For Casual Dining. Upstairs, You'll Discover Four Generously Sized Bedrooms. The Primary Bedroom Is A True Retreat, Boasting A Huge Walk-In Closet And A Luxurious 5-Piece Ensuite Bathroom. The Remaining Bedrooms Are Equally Impressive, Each Offering Ample Closet Space. The Unfinished Basement Presents A Blank Canvas, Ready For Your Personal Touches. With A Bathroom Rough-In And The Potential For A Separate Entrance, The Possibilities Are Endless! Outside, The Interlock Patio, Complete With A Grand Gazebo And Vibrant Flower Beds, Creates The Perfect Setting For Outdoor Relaxation And Entertaining. A Stained Fence Provides Privacy And Enhances The Overall Aesthetic Of This Exceptional Property. **Don't Miss Your Chance To Own This Meticulously Cared-For Home In A Fantastic Location. Schedule Your Showing Today!** (id:55499)
Sutton Group-Tower Realty Ltd.
63 Mystic Avenue
Toronto (Oakridge), Ontario
Welcome To 63 Mystic Avenue - A Hidden Gem With Over 3,000 Sq Ft Of Luxurious Living Space! This Stunning Home Is The Result Of A Major Custom Renovation And Addition By Alair Homes, Offering Exceptional Quality And Thoughtful Design Throughout. Deceiving From The Outside, This Property Unfolds Into A Spacious, Modern Family Home Perfect For A Growing Family Or Multigenerational Living. Step Onto The Sprawling Front Porch And Into A Beautifully Finished Interior Featuring A Grand Foyer With Herringbone Tile Flooring And A Convenient Mudroom. The Open Concept Main Floor Boasts Oversized Principal Rooms And Includes A Stylish Powder Room For Convenience. Bright, Open Concept Kitchen With High-End Appliances, Subway Tile Backsplash, A Large Centre Island With Seating For Four Or More, And Seamless Flow Into The Family And Living/Dining Areas, Perfect For Entertaining. Family Room Complete With A Cozy Fireplace. Gleaming Hardwood Floors & Pot Lights Throughout. Upstairs, You'll Find Four Generously Sized Bedrooms, Including A Massive Primary Suite With A Spa-Like Ensuite Bathroom Featuring A Freestanding Soaker Tub, Double Sinks, And A Huge Walk-In Closet. The Upper Hall Also Includes A Skylight & Laundry For Added Convenience. The Fully Finished Basement Is A Standout, With Two Separate Areas Including A Self-Contained In-Law Suite With Kitchen & Private Entrance. A Large Recreation Room Is Also Accessible From The Main House, Offering Flexible Space For Relaxation Or Hosting Guests. Set On A Wide 43-Foot Lot, The Property Features A Large Backyard With An Oversized Deck Off The Kitchen/Family Room - Ideal For Outdoor Living & Entertaining! Located Near Top-Rated Schools Like Birchmount Park Collegiate And Birch Cliff Heights Public School, And Close To Community Amenities Including A Nearby Mosque. Convenient Nearby Transit Including Warden Subway Station & GO Train. Don't Miss This Opportunity To Own A Truly Unique And Spacious Home In A Fantastic Neighbourhood! (id:55499)
Royal LePage Estate Realty
56 Maughan Crescent
Toronto (Woodbine Corridor), Ontario
This 3-Bedroom home with rare Private Parking offers a Functional, Stylish Layout across Three Levels. Open Design provides tons of natural light to come in showcasing the wood floors. A Contemporary Kitchen with high end appliances & Breakfast Bar features a walkout to Back Garden for Alfresco Dining & makes entertaining easy to Spacious Living Room & Dining Room. Modern Bathrooms on Every Floor. With Curated Finishes, Flexible Living areas, Tons of Storage, its designed to host Friends& raise Kids. The Private Backyard is your Summer Hub, perfect for BBQs and late-night hangs under the patio lights looking up at the stars. The Front Porch is its own great space & ideal for coffee-fueled mornings or winding down in the evening with your favourite drink.Tucked in a desirable pocket between the Beaches and Leslieville, this home delivers the East End lifestyle: authentic, connected, and unbeatable amenities. Just outside your door, a local park serves as an all-ages playground, complete with a splash pad, ping-pong tables, fire pit, and plenty of green space for spontaneous games of catch or relaxing picnics. Even Spot will find a spot to find new fur friends & play. A couple of blocks further, pickleball and tennis courts. Top-rated public schools, including French Immersion, are just a short walk away, as is a fully outfitted recreation centre for year-round activities. Enjoy a stroll along the Beach & Boardwalk, catch a show at History, take in a movie at the local theatre, or bike downtown via dedicated lanes.Lovingly cared for and meticulously maintained, this home boasts a long list of quality updates and offers the perfect balance of lifestyle and functionality for a growing family. Speaking of growing the ceiling height of the entire basement and Rec Room is perfect for the tall people in the family to watch Stanley Cup runs or the Raptors do it again! (id:55499)
RE/MAX Hallmark Realty Ltd.
1007 Lytton Court
Pickering (Rosebank), Ontario
Welcome to this charming detached home in the sought-after Rosebank neighborhood! Set on a spacious lot with a large front yard and no sidewalk, this property boasts exceptional curb appeal and room to grow. Step inside to discover a well-designed layout with endless potential for customization, allowing you to create the perfect space that suits your style. The finished basement offers even more possibilities. With a craft room that can be converted into a kitchen and a wet bar in the basement, this home is ready for your personal touch. Enjoy outdoor living with a double deck in the backyard, complete with a shed for extra storage. Proudly maintained by the original owner, this is your chance to make this home your own! Don't miss out. Schedule a showing today! (id:55499)
P2 Realty Inc.
212 Oshawa Boulevard S
Oshawa (Central), Ontario
Welcome to 212 Oshawa Blvd. South, located in the peaceful neighborhood of Central Oshawa- A renovated and modernized duplex that is truly move-in ready. This turnkey home boasts pride of ownership inside and out, featuring new bathrooms, flooring, kitchen cabinets, and many more to list. The 2 long driveway comfortably accommodates 6 vehicles, recreational toys, and a camper. The exterior has been updated with modern windows, a deck porch, vinyl sidings, facia, and eaves enhancing the home's curb appeal. Additionally, you'll find the second floor with a separate entrance featuring an incredible living space with a kitchen, bedroom, and bath perfect for in-law suites or multi-generational home. This incredible home is lovely, book your showing now and experience the essence of comfortable, convenient, and stylish living. (id:55499)
The Aa Realty Group Inc.












