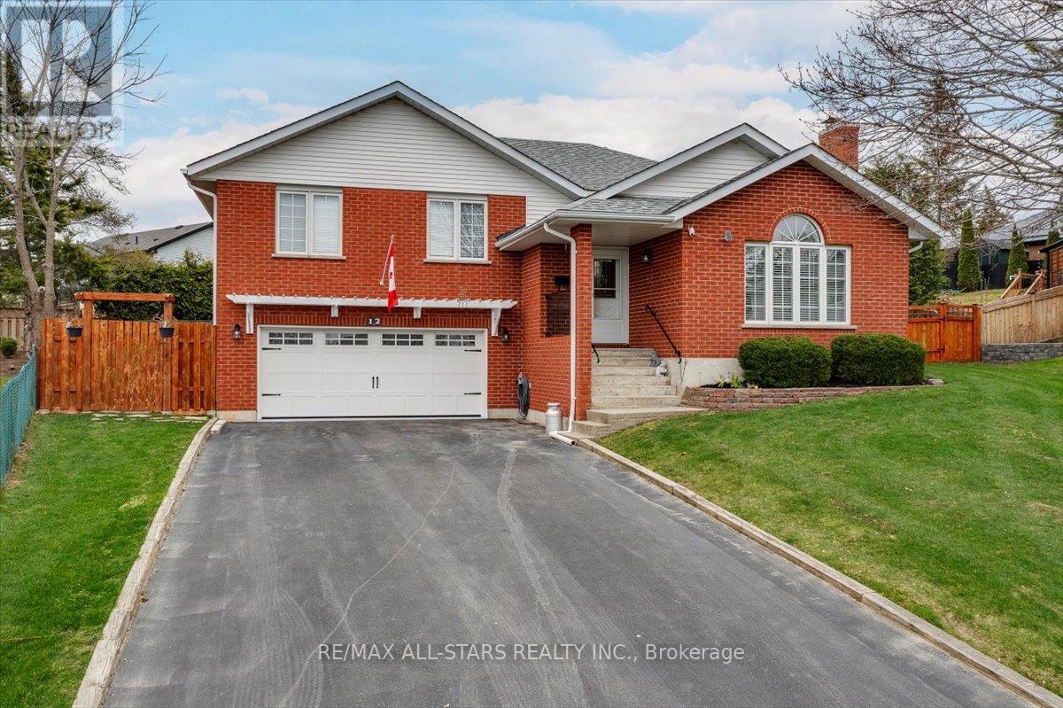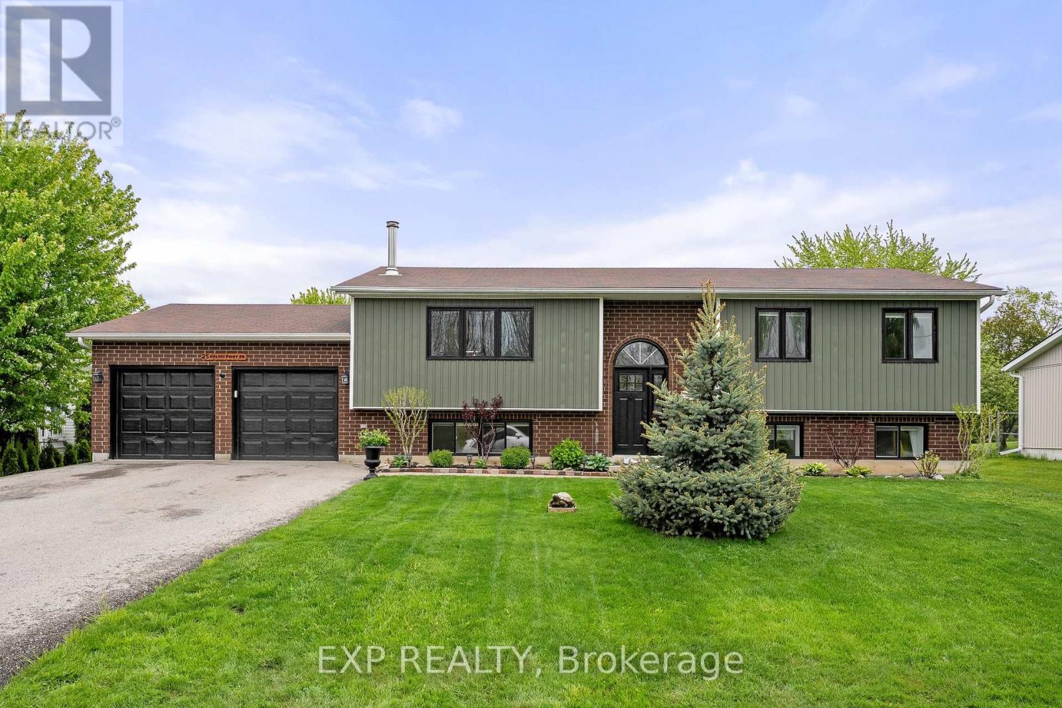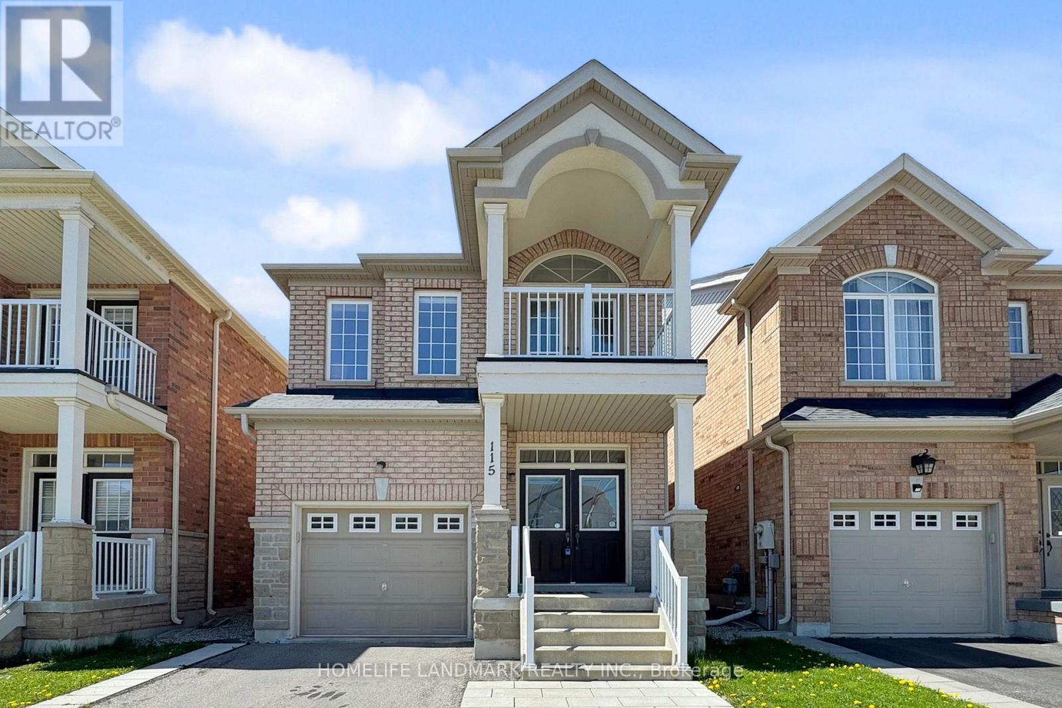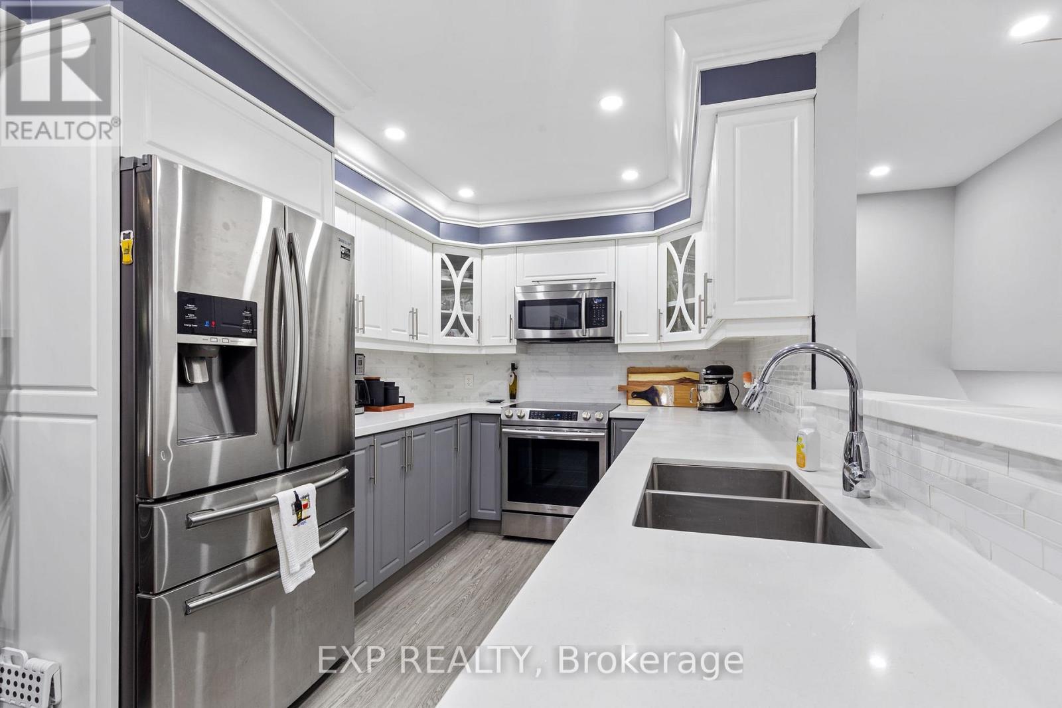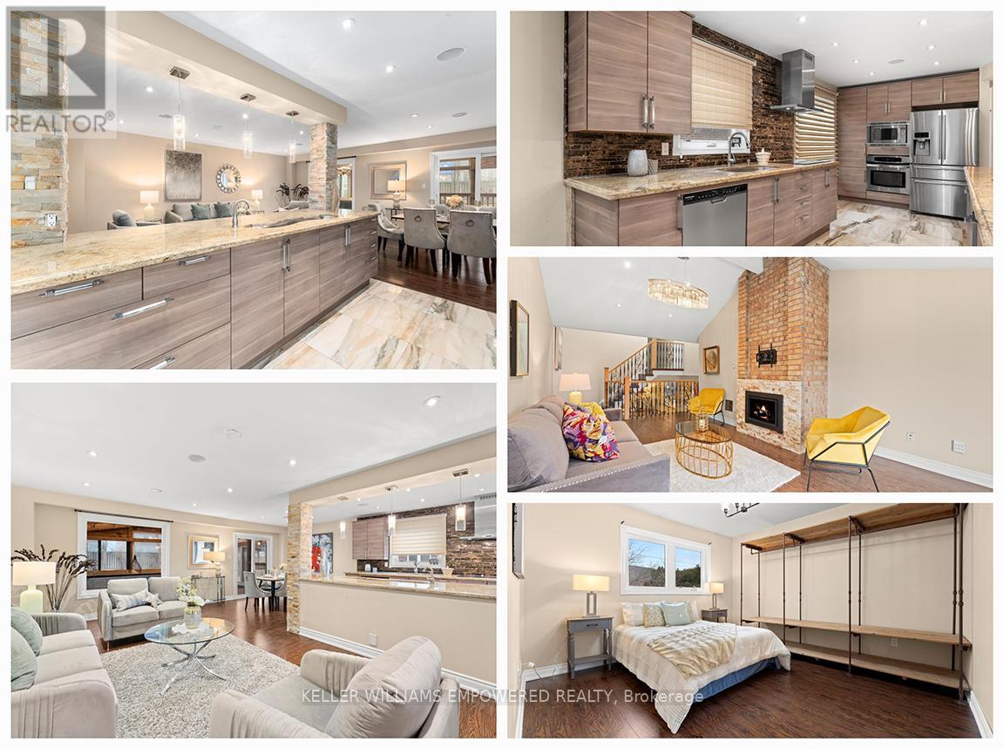12 David Crescent
Brock (Cannington), Ontario
Welcome to 12 David Crescent, Cannington! This stunning and meticulously maintained home offers an exceptional blend of modern updates and comfortable living, perfect for families and individuals alike. Step inside to discover a fully renovated kitchen featuring all brand-new, state-of-the-art appliances that make cooking and entertaining a true pleasure. The kitchen's sleek design and ample storage space creates a welcoming atmosphere for gatherings and everyday meals. In addition to the kitchen, this beautiful home boasts three fully updated washrooms, renovated in 2025, each designed with contemporary fixtures and finishes that add a touch of luxury and convenience. The spacious 25x25 ft heated garage has been thoughtfully renovated and now includes a brand-new garage door, providing secure and easy access for your vehicles and storage needs. For those who love to work on projects or need extra storage, a brand-new workshop was built in 2023. This versatile space offers plenty of room for hobbies, crafts, or additional storage, making it an ideal addition to the property. Step outside to enjoy the newly constructed deck, complete with a stylish pergola that provides shade and a perfect spot for outdoor dining or relaxing with family and friends. Surrounding the deck and property are beautifully maintained perennial gardens that add vibrant color and charm throughout the seasons. Located in a friendly and welcoming neighborhood, this home combines modern conveniences with a warm, inviting atmosphere. Whether you're looking for a comfortable family home or a place to unwind and enjoy your hobbies, 12 David Crescent is an opportunity you won't want to miss. Schedule a viewing today and experience all that this exceptional property has to offer! (id:55499)
RE/MAX All-Stars Realty Inc.
87 George Street
Aurora (Aurora Village), Ontario
Timeless & Elegant Two-Story Brick Home in Aurora Village. Nestled in Aurora Village, this beautifully maintained two-story brick home blends classic charm with modern sophistication. Offering privacy and accessibility in a sought-after neighbourhood, it boasts bright, airy living spaces, high-quality finishes, and thoughtful upgrades throughout. The stately brick exterior features a wrap-around porch, double-car garage, and long driveway. A picturesque front yard with mature trees creates a serene atmosphere, while the expansive backyard is an entertainers dream with lush greenery, multiple seating areas, a spacious deck with glass railings, and a cozy patio.Inside, the open-concept main floor is bathed in natural light. The spacious living room has large windows and hardwood floors, while the elegant dining room features a bay window and wrought-iron chandelier. The modern kitchen boasts light wood cabinetry, Caesarstone countertops, a center island with breakfast bar, and deck access. A bright eat-in kitchen offers scenic views. The family room features a brick gas fireplace with wooden mantel, vaulted ceilings, and sliding doors to the backyard. The main floor also includes a laundry room with a walkout.Upstairs, the primary bedroom is a luxurious retreat with a spa-like ensuite, sitting area overlooking the backyard, and generous storage. Bright secondary bedrooms share a well-appointed hallway bath.The fully finished basement is perfect for entertainment, relaxation, or extra living space. It includes a cozy family room with fireplace, built-in shelving, ceiling projector, recreation room with billiards table, and a flexible space for a gym or home office. A walkout to the backyard makes it ideal for a potential in-law suite.This move-in ready home features modern appliances, upgraded HVAC, and ample storage. With expansion potential for a second-story addition, its perfect for families, entertainers, and those seeking a refined yet welcoming home. (id:55499)
Forest Hill Real Estate Inc.
25 Holmes Point Road
Georgina (Pefferlaw), Ontario
Just a short stroll from one Georgina's most popular beach fronts, 25 Holmes Point Road offers a peaceful blend of nature and comfort. This raised bungalow sits on a generous 87 x 216 ft lot with mature trees and plenty of space to store your toys. Inside, you'll find bright, open-concept living with updated flooring, and large windows that let the light pour in. The spacious kitchen walks out to a sunny deck perfect for summer dinners or morning coffee with the sounds of lake life in the background. Three main-floor bedrooms, including a primary with ensuite, offer plenty of space for the family, while the fully finished lower level with its own kitchen, living room, bedroom, and bath is ideal for an in law suite or for guests. Whether you're drawn to 4 season lake side living, backyard bonfires, or just want room to breathe, this home delivers it all with warmth and charm. (id:55499)
Exp Realty
81 Alexie Way
Vaughan (Vellore Village), Ontario
*Great Location, this beautiful * 4 Bedroom Townhome with W/O Bsmt Located In Highly Sought After Community Of Vellore Village. Upgraded Hardwood And Tile Floor On Main Level. Family Size Kitchen W/ Island, Stainless Steel Appliances, Large Breakfast Area & W/O To Deck. Entry To Car Garage From Main Floor. Primary Bedroom With Large W/I Closet, 4 Pc Ensuite. Separate Entrance to the basement, W/O. Fully Fenced Yard. Short Walk To Park, Public & Private Schools, Restaurants, Hospital, Walk-in Clinics, Shopping & More, 5 Min From Vaughan Mills & Wonderland. Close to Subway Stations/Bus and Gor Train (id:55499)
RE/MAX Premier Inc.
109 Downing Boulevard
Vaughan (Uplands), Ontario
Beautiful family home in high demand Thornhill Flamingo Neighbourhood Location! Well proportioned space and properly appointed principal rooms, main level living room, laundry room, dining room with direct access to updated kitchen with walk out to garden, complete with a large family room. The Upper level features 4 bedrooms with a spacious primary bedroom with walk in closet and ensuite. Finished basement includes large open concept rec room. Main level Laundry room offers direct access to double car garage. Amazing storage throughout. Many options to move in as is or enhance with your own imagination. Perfect opportunity in a beautiful family neighbourhood on a quiet street. Great proximity to parks, schools, public transportation, shopping & more. (id:55499)
Forest Hill Real Estate Inc.
115 Big Hill Crescent
Vaughan (Patterson), Ontario
Breathtaking 4-Bedroom F-U-L-L-Y Detached Home Nestled On A Quiet, Family-Friendly Crescent In Patterson! This Delightful Home is the Ideal Starter for First-Time Buyers or Young Families, Offers 2500+ Sq Ft Luxury Living Space (1,900 Sq Ft Above Grade); Stunning Open Concept Main Floor, Filled With Natural Light; Custom Kitchen With Large Double Sink (2023), Counters With Stone Backsplash & Stainless Steel Appliances; Inviting Family Room with Gas Fireplace; Formal Dining and Living Room; Premium Hardwood Floors (2023) Throughout 1st & 2nd Floors; Pot Lights (2023); Oak Stairs (2023); All Bathrooms Upgraded with New Vanities, Sinks and Toilets(2023); Primary Retreat With 4-Pc Spa-Like Ensuite; 4 Large Bedrooms; Professionally Finished Basement (2023) With Open Living Space, A Bedroom Perfect As Nanny or In-law Suite, Cabinet Space and Built-in Shelves, 3-Pc Bath; Fully Fenced Yard With Luxurious Patio. Just Steps To Maple GO Station, 30-Min Commute to Downtown, Walmart, LCBO, Grocery Stores, Top Schools, Parks, Community Center, Library & Public Transit! Book Your Showings Today. Move In and Enjoy This Gorgeous Home and Family-Friendly Neighborhood. (id:55499)
Homelife Landmark Realty Inc.
293 Milestone Crescent
Aurora (Aurora Village), Ontario
Welcome to 293 Milestone Crescent, a beautifully remodelled home that has been meticulously maintained, offering the perfect blend of modern upgrades and timeless charm. The spacious layout features updated finishes throughout, including a stylish kitchen, refreshed bathrooms, and new flooring, making it a move-in-ready gem for you and your family. Conveniently located just minutes from a GO station, this home is ideal for commuters, ensuring quick and easy access to downtown and beyond. You'll also enjoy being close to major highways, shopping centres, parks, and highly-rated schools, providing everything you need for a comfortable lifestyle right at your doorstep. Whether you're relaxing in the bright, open living areas or enjoying the peaceful, family-friendly neighbourhood, this home offers both comfort and convenience. Don't miss the opportunity to make this beautifully remodelled property yours! (id:55499)
Exp Realty
Main & Upper - 197 Stephen Street
Richmond Hill (North Richvale), Ontario
Welcome to a charming 3 bedroom & 3 bathroom Home in the heart of Richmond Hill, offering the perfect combination of comfort & convenience. Upon entering the property, you'll find beautiful hardwood flooring & pot lights throughout. Guests are greeted in the vast living area overseeing the modern kitchen as your favorite music plays via the built-in speakers. The Custom Kitchen features chic tile flooring, granite countertops, built-in stainless steel appliances, modern cabinetry, two sinks, and an expansive center island with bow river undermount sink; the perfect area for guests to socialize and drink their Martinis. Dining area leads out to a cozy garden sunroom providing even more of a unique entertainment area to host fun parties! A separate cheerful family room is situated on the middle floor with a bay window allowing for plenty of light. Above the gas fireplace, you'll find a built-in TV mount for TV entertainment and making cherished memories by the warm fireplace. Stepping to the 2nd floor you'll find the bright primary bedroom with its chic 5 piece ensuite, 2nd bdrm has access to a nice 3 piece semi-ensuite and 3rd bdrm features its own shopping inspired rack. Step outside into the backyard to enjoy the fresh air & BBQs in the spacious, lush and fully fenced area. The built-in 1 car garage with access to the house & the 2 car driveway have space for all family vehicles. Located in the vibrant North Richvale neighborhood, you'll enjoy easy access to parks, trails and fields such as Richvale Athletic Parks & Community Center/Pool. Nearby you'll find Hillcrest Mall for a premier shopping and dining experience. Families will also appreciate the close proximity to schools, such as to Ross Doan PS, Roselawn PS, Langstaff SS and Alexander MacKenzie HS for the IB program. (id:55499)
Keller Williams Empowered Realty
197 Stephen Street
Richmond Hill (North Richvale), Ontario
Welcome to a charming 3+1 bedroom & 4 bathroom Home in the heart of Richmond Hill, offering the perfect combination of comfort & convenience. Upon entering the property, you'll find beautiful hardwood flooring & pot lights throughout. Guests are greeted in the vast living area overseeing the modern kitchen as your favorite music plays via the built-in speakers. The Custom Kitchen features chic tile flooring, granite countertops, built-in stainless steel appliances, modern cabinetry, two sinks, and an expansive center island with bow river undermount sink; the perfect area for guests to socialize and drink their Martinis. Dining area leads out to a cozy garden sunroom providing even more of a unique entertainment area to host fun parties! A separate cheerful family room is situated on the middle floor with a bay window allowing for plenty of light. Above the gas fireplace, you'll find a built-in TV mount for TV entertainment and making cherished memories by the warm fireplace. Stepping to the 2nd floor you'll find the bright primary bedroom with its chic 5 piece ensuite, 2nd bdrm has access to a nice 3 piece semi-ensuite and 3rd bdrm features its own shopping inspired rack. The basement features privacy as a separate self sufficient 1 Bdrm unit with its own living room with a gas fireplace, dining room, kitchen, bath and laundry set. Step outside into the backyard to enjoy the fresh air & BBQs in the spacious, lush and fully fenced area. The built-in 1 car garage with access to the house & the 4 car driveway have space for all family vehicles. Located in the vibrant North Richvale neighborhood, you'll enjoy easy access to parks, trails and fields such as Richvale Athletic Parks & Community Center/Pool. Nearby you'll find Hillcrest Mall for a premier shopping and dining experience. Families will also appreciate the close proximity to schools, such as to Ross Doan PS, Roselawn PS, Langstaff SS and Alexander MacKenzie HS for the IB program. (id:55499)
Keller Williams Empowered Realty
197 Stephen Street
Richmond Hill (North Richvale), Ontario
Welcome to a charming 3+1 bedroom & 4 bathroom Home in the heart of Richmond Hill, offering the perfect combination of comfort & convenience. Upon entering the property, you'll find beautiful hardwood flooring & pot lights throughout. Guests are greeted in the vast living area overseeing the modern kitchen as your favorite music plays via the built-in speakers. The Custom Kitchen features chic tile flooring, granite countertops, built-in stainless steel appliances, modern cabinetry, two sinks, and an expansive center island with bow river undermount sink; the perfect area for guests to socialize and drink their Martinis. Dining area leads out to a cozy garden sunroom providing even more of a unique entertainment area to host fun parties! A separate cheerful family room is situated on the middle floor with a bay window allowing for plenty of light. Above the gas fireplace, you'll find a built-in TV mount for TV entertainment and making cherished memories by the warm fireplace. Stepping to the 2nd floor you'll find the bright primary bedroom with its chic 5 piece ensuite, 2nd bdrm has access to a nice 3 piece semi-ensuite and 3rd bdrm features its own shopping inspired rack. The basement features privacy as a separate self sufficient 1 Bdrm unit with its own living room with a gas fireplace, dining room, kitchen, bath and laundry set. Step outside into the backyard to enjoy the fresh air & BBQs in the spacious, lush and fully fenced area. The built-in 1 car garage with access to the house & the 4 car driveway have space for all family vehicles. Located in the vibrant North Richvale neighborhood, you'll enjoy easy access to parks, trails and fields such as Richvale Athletic Parks & Community Center/Pool. Nearby you'll find Hillcrest Mall for a premier shopping and dining experience. Families will also appreciate the close proximity to schools, such as to Ross Doan PS, Roselawn PS, Langstaff SS and Alexander MacKenzie HS for the IB program. (id:55499)
Keller Williams Empowered Realty
12 Davidson Road
Aurora (Aurora Highlands), Ontario
Renovated full-brick bungalow in highly sought-after Southeast Aurora! Ideally located just steps to schools, parks, Yonge Street, and public transit. This bright and spacious home features an open-concept living and dining area with an updated eat-in kitchen with stainless steel appliances, and generously sized bedrooms with an upgraded main bath.The fully finished lower level offers a separate entrance to a beautifully updated one-bedroom in-law suite, complete with a modern kitchenette with stainless steel appliances, a large living/dining area, a spacious 4th bedroom with sitting area, and a full 4-piece bathroom, laundery and utility room area with potential to convert into a 5th bedroom.Perfect for multi-generational living or income potential. Move-in ready and located in one of Auroras most desirable neighbourhoods! (id:55499)
Exp Realty
158 Dale Crescent
Bradford West Gwillimbury, Ontario
Top 5 Reasons You Will Love This Home: 1) Executive, custom-built bungaloft in an exclusive estate neighbourhood, perfectly positioned andbacking onto greenspace for ultimate privacy 2) Exquisite attention to detail and design with coffered ceilings, wainscoting throughout, andhigh-end finishes at every corner including a Sonos speaker system running throughout the home including the exterior as well 3) Extensivelandscaping featuring a sparkling inground saltwater pool with a new liner, a convenient outdoor bathroom, a covered concrete porch, aninground sprinkler system, an e collar dog fence, and an abundance of tranquility for outdoor relaxation or entertaining 4) Opulent primary suiteboasting two oversized closets and a spa-like ensuite, thoughtfully designed for indulgent relaxation 5) Loft showcases a media room, while theimpressive seven-car garage features a lift, offering endless possibilities for storage, entertainment, or a dream workspace. 4,578 sq.ft plus anunfinished basement. Age 11. Visit our website for more detailed information. (id:55499)
Faris Team Real Estate

