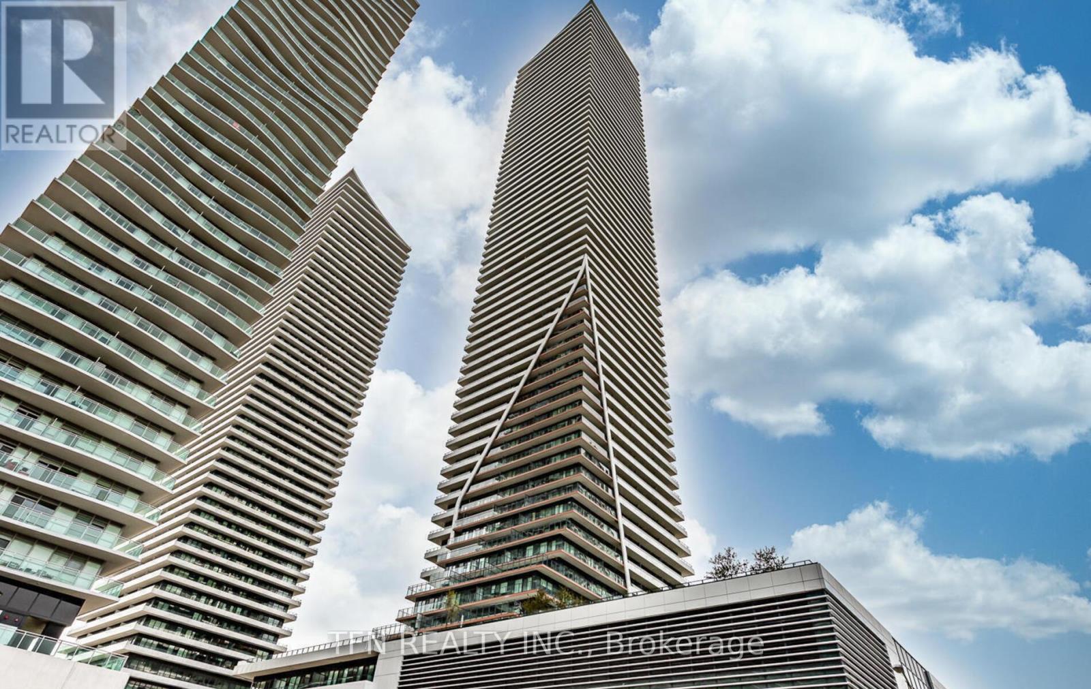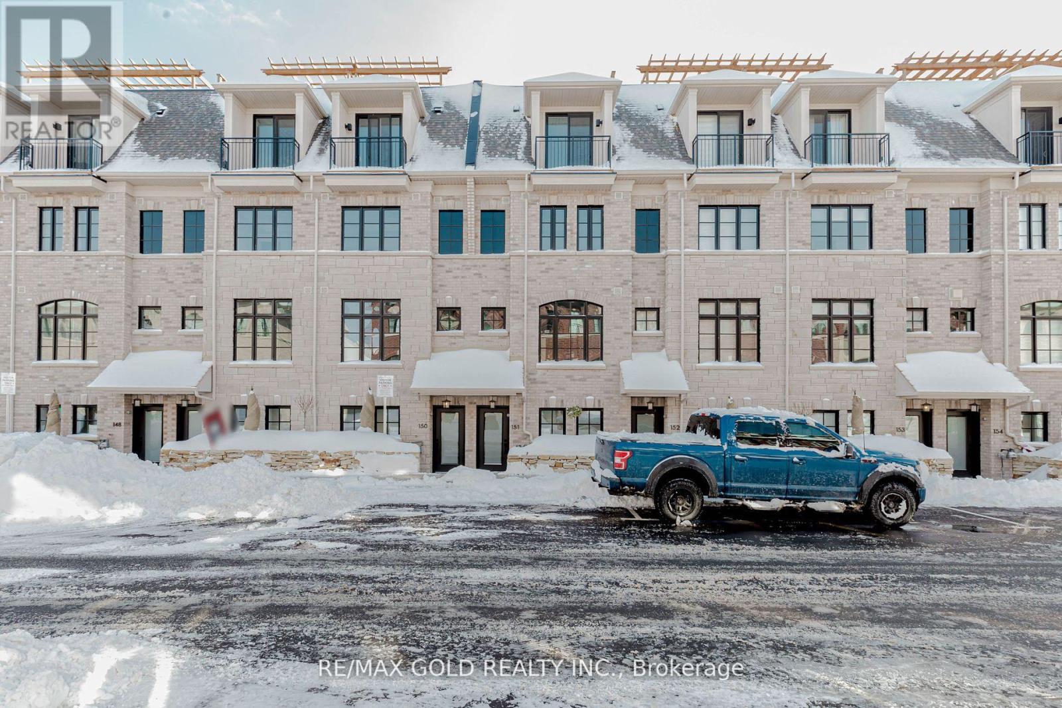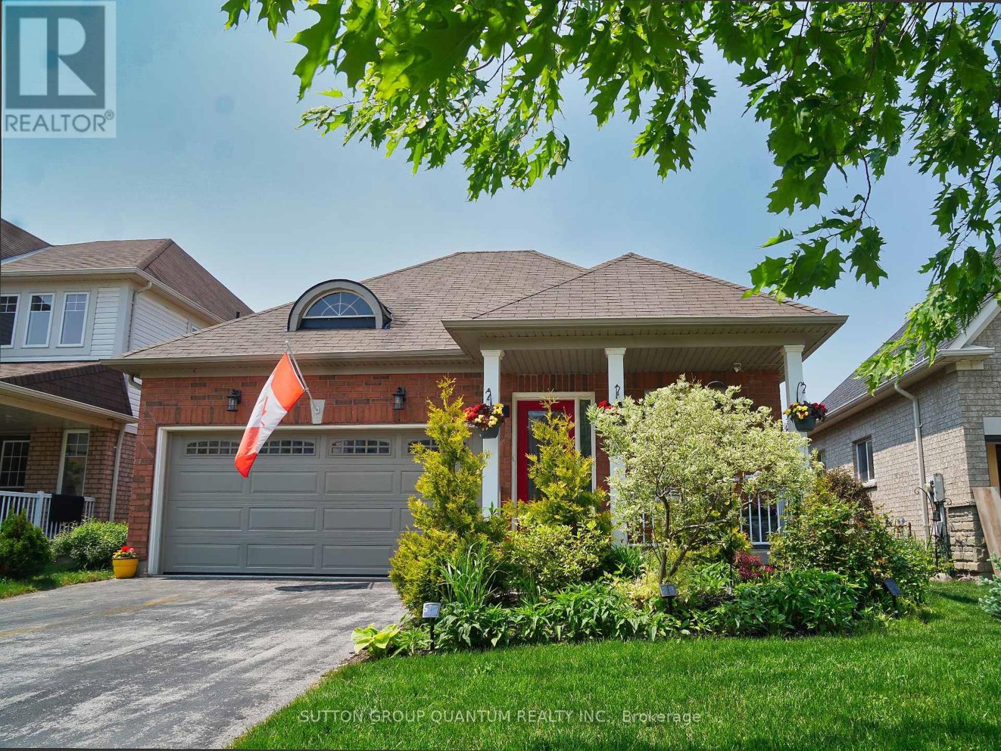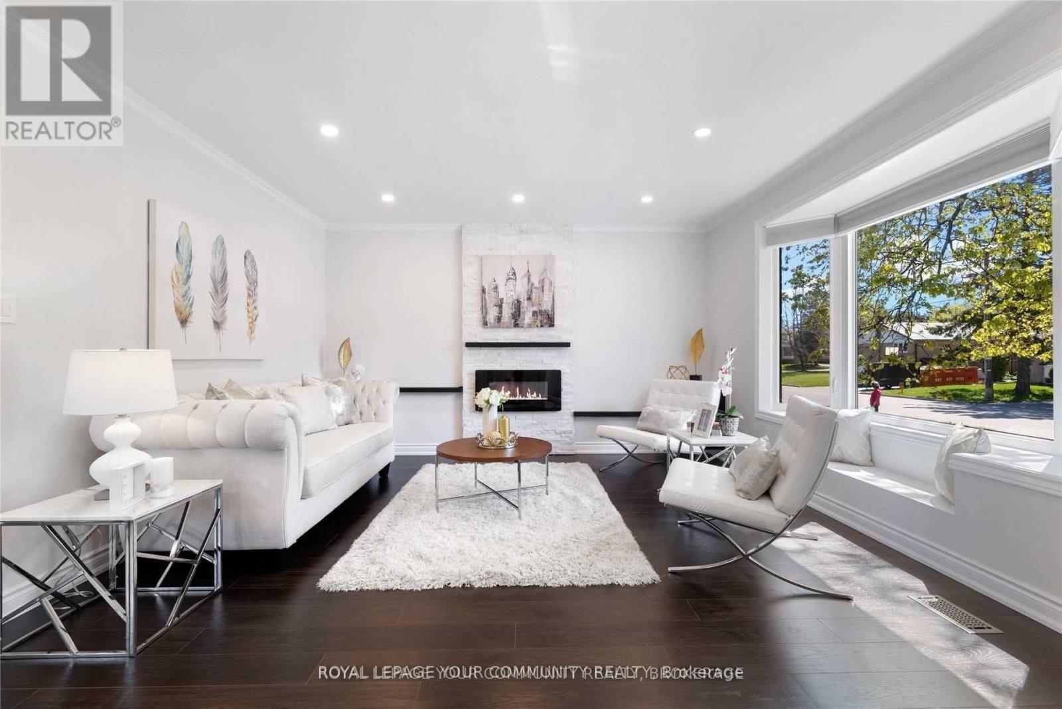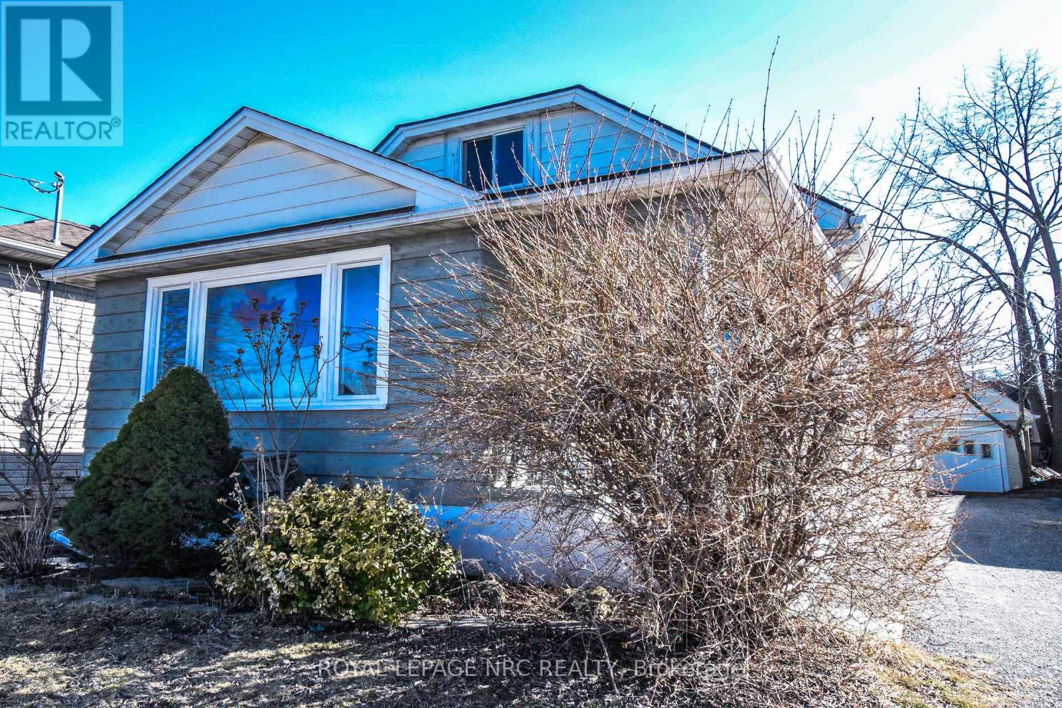7 Brookmere Road
Toronto (Rexdale-Kipling), Ontario
Stunning Fully Renovated Semi-Detached Home for Sale! beautifully updated 3-bedroom, 3-washroom semi-detached home located in a very Convenient neighborhood! This residence features two fully equipped kitchens, making it ideal for extended families. 4 generously sized bedrooms, 3 modern, fully renovated washrooms, 2 stylish and functional kitchens, Tastefully updated throughout with quality finishes, Private driveway and backyard space. Steps to TTC transit, Close to schools, parks, and community centers, Minutes to major shopping centers and everyday amenities. Perfect for families, investors, or anyone looking for a turnkey home. Don't miss out on this exceptional opportunity! (id:55499)
RE/MAX Ace Realty Inc.
2213 - 30 Shore Breeze Drive
Toronto (Mimico), Ontario
Welcome To Eau Du Soliel, A Modern Waterfront Community In Mimico! Live At In This Large 677 Sqft ,2 Bedroom With 280 Sqft Balcony! Amenities Inc Games Room,Saltwater Pool, Lounge, Gym, Yoga& Pilates Studio, Dining Room Party Room And More! Close To The Gardiner Ttc& Go Transit. (id:55499)
Tfn Realty Inc.
151 - 55 Lunar Crescent
Mississauga (Streetsville), Ontario
Seize the chance to Purchase this brand-new 3-bedroom, 2-bathroom townhome in the sought-after Streetsville neighborhood of Mississauga. This home boasts a spacious, modern layout with a stylish kitchen featuring granite countertops and high-end finishes throughout. The master ensuite includes a luxurious frameless glass shower and deep soaker tub. Relax or entertain on the private rooftop terrace with a pergola and BBQ hookups, offering beautiful city views. Ideally located near major routes, shopping, dining, and entertainment. Book your viewing today! (id:55499)
RE/MAX Gold Realty Inc.
71 Versailles Crescent
Barrie (Innis-Shore), Ontario
Ellegant 2-Bedroom Bungalow in Barrie's Desirable Subdivision Ideal for Downsizing! This beautifully maintained 2-bedroom, 2.5-bathroom home, built in 2012, offers a perfect blend of modern upgrades and cozy charm in a quiet, family-friendly neighbourhood with easy access to Highway 400 via Mapleview Drive East. The bright and spacious main level features high ceilings, hardwood floors, and quality windows, creating an inviting atmosphere filled with natural light. The upgraded white kitchen boasts granite countertops, a central island, and premium appliances, making it a dream for cooking and entertaining. The luxurious master suite includes a well-appointed ensuite, while the second bedroom and full bath provide comfort for guests or family. Convenience is key with main-floor laundry, direct access to the double-car garage, and a west-facing private garden perfect for relaxing outdoors. The (almost) finished basement adds valuable living space with a large rec room (currently a home theatre), a third bedroom, and a 2-piece bath, great for guests or a home office. Crown mouldings, pot lights throughout, add a touch of elegance, while the friendly neighbourhood and excellent location near parks, schools, and shopping make this home a true gem. Don't miss this move-in-ready property perfect for downsizers or anyone seeking a low-maintenance lifestyle without sacrificing style or space! (id:55499)
Sutton Group Quantum Realty Inc.
Basement - 271 Currey Crescent
Newmarket (Central Newmarket), Ontario
Welcome to this well maintained lower level unit in central Newmarket! Large windows and a separate ground-level entrance. Big bedroom with large window, open concept living room + kitchen. Ensuite laundry and lots of storage space. Within Walking Distance To Fairy Lake, Parks And Schools On A Quiet Cresent. Family Neighborhood Close To Transport And Highway 404. Basement For Rent - Includes Own Laundry, Private Bathroom, Private Entrance, Private Backyard, Water, Heat And Electricity Are All Included! (id:55499)
Smart Sold Realty
218 - 38 Water Walk Drive
Markham (Unionville), Ontario
2 Bedroom Plus Den, 1082 Sq. ft. Of Immaculate Space In A Most Desirable Neighbourhood with Wrap Around Terrace, This Unit Come with 1 Parking (Located on P1 Close to Entrance) and 1 Locker(P1), Most Desirable Spacious & Sun-Filled Open Concept Layout In The Building. Perfect Balance Between Functionality & Entertainment. The Den Can Be Used As a Third Bedroom. Smooth Ceiling Throughout. S/S Appliances For The Perfect Combination With European Kitchen & Engineered Quartz Countertops. Five Star State Of The Art Amenities. Major Transportation Steps Away. Internet is INCLUDED in the maintenance fee. Don't Miss Out! (id:55499)
RE/MAX Partners Realty Inc.
1204a - 10 Rouge Valley Drive W
Markham (Unionville), Ontario
Welcome To York Condos In Downtown Markham! Beautiful 1Br Condominium. 9Ft Ceilings. S/S Appliances & Granite Counters. 1 Parking Included , No Locker. Water and heat included in rent. Top Ranking Unionville School. Steps to groceries, shops, banks, restaurants, viva transit, minutes to 404/407, and more * amenities include: concierge, pool, exercise room and party room To Hwy 404/407, Go, Ymca. (id:55499)
Bay Street Integrity Realty Inc.
3608 - 12 Gandhi Lane
Markham (Commerce Valley), Ontario
Welcome to this beautifully upgraded one-bedroom + den suite in the prestigious Pavilia Towers. Featuring a bright open-concept layout, and 10-foot ceilings with crown molding throughout! This unit features engineered vinyl flooring, providing a clean, modern look with unobstructed sunset views. Includes an oversized locker and parking spot right by the entrance! Enjoy a modern kitchen with quartz countertops and premium appliances, a spacious living area with large windows and unobstructed views, and a versatile den ideal for a home office or guest room. Thoughtfully designed for both style and functionality. Conveniently located steps from YRT transit and near the GO station, with easy access to Highways 404 and 407, this home is perfect for commuters. All this in a vibrant neighbourhood close to shopping, dining, and top-tier building amenities. (id:55499)
Search Realty
60 Child Drive N
Aurora (Aurora Highlands), Ontario
Detached Boasting Separate Entrance To Lower Level In-Law Suite! Premium ~55X128 Ft Lot With Fenced Backyard. Open Concept Living Room With Fireplace &Picture Window. Renovated, Family sized, Eat-In Kitchen. Large 3 Season Room Overlooking Backyard. Separate Entrance To Lower Level, Open Concept, In-Law Suite With Huge Recreation Room & Kitchen. Double Wide Driveway With Parking For 6.Steps To Parks. Mins To Schools, Seneca College, Hwy 404, Golf &Shopping On Yonge St. Premium 55' Frontage Among Multi-Million Dollar Custom Homes, Lots Of Renovation With Basement Apartment (id:55499)
Royal LePage Your Community Realty
110 Eastchester Avenue
St. Catharines (E. Chester), Ontario
"NICE 3 BED, 1 4PC BATH BRIGHT CHARACTER 1.5 STOREY HOME, ENCLOSED FRONT PORCH & MUD ROOM, WITH DETACHED SINGLE GARAGE, QUIET PRIVATE YARD WITH DECK & HOT TUB, FULL HEIGHT BASEMENT WITH LAUNDRY, CLOSE TO AMENITIES AND WELLAND CANAL IS A GREAT OPPORTUNITY FOR SOMEONE TO DOWNSIZE OR ENTRY LEVEL. Welcome to 110 Eastchester Ave, St. Catharines. As you approach you notice a long drive leading to garage good for 3-4 cars. Enter thru the back door into a generous sized mudroom with patio door to hot tub & deck on one side and door leading into kitchen. In the kitchen you will appreciate the many cabinets & counter space. Off the kitchen you enter into a spacious sized D/R & L/R space great for entertaining with 2 good size bedrooms off them. You also have a quiet enclosed front porch (currently an office) and also a 4pc main bath on the main floor. Upstairs let your mind wonder with another bedroom or 2 and gaming/office area or storage. Downstairs offers plenty of storage space & laundry. When you have completed the inside, enjoy your backyard with 7-seater hot tub & 12 x 30 deck (with fireplace) with fenced yard great for children & pets with a detached garage with hydro great for the man cave or hobbyist. (30 YR SHINGLES REPLACED 5 YRS AGO, FURNACE REFURBISHED 3 YRS AGO, NEW RADS IN KITCHEN AND 2 MAIN FLOOR BEDS, ALL WINDOWS EXCEPT 1 IN BACK PORCH WERE REPLACED WITHIN THE LAST 10 YRS), Close to amenities, Welland Canal, shopping, schools (French and English) & QEW NOTE: the light fixtures (the ceiling fans in living room, bedroom and kitchen, as well as the antique ones in the dining room and the other bedroom) are included. Most of the furniture can be left too if buyers are interested. (id:55499)
Royal LePage NRC Realty
33 South Station Street
Toronto (Weston), Ontario
Take Advantage Of This Mixed-Use Freestanding Property Featuring 4 Renovated Residential Apartments And A Retail Store Front. Property Fronts On A High Vehicular And Pedestian Traffic Strip And Surrounded By Highly Dense Residential Dwellings As Well As Newly Built And Pending Redevelopment Sites. Property Is Fully Tenanted - Retail Space Will Be Vacant Upon Possession. Potential To Generate Additional Retail Space Income. Property Is In Close Proximity To Weston Go Station, HWY 401, Humber River Hospital, Shops, Cafes, And More. Marketing Brochure And Rent Roll Available Upon Request. (id:55499)
Royal LePage Connect Realty
3002 - 88 Grangeway Avenue
Toronto (Woburn), Ontario
Partially furnished high-rise 2-bedroom condo unit for rent at Scarborough Town Center area, with a great view. Steps to STC shopping mall, supermarkets, bus stop and restaurants. 20 minutes to UTSC by bus. 24 hour concierge service, gym, and indoor pool in the condo building. (id:55499)
Master's Choice Realty Inc.


