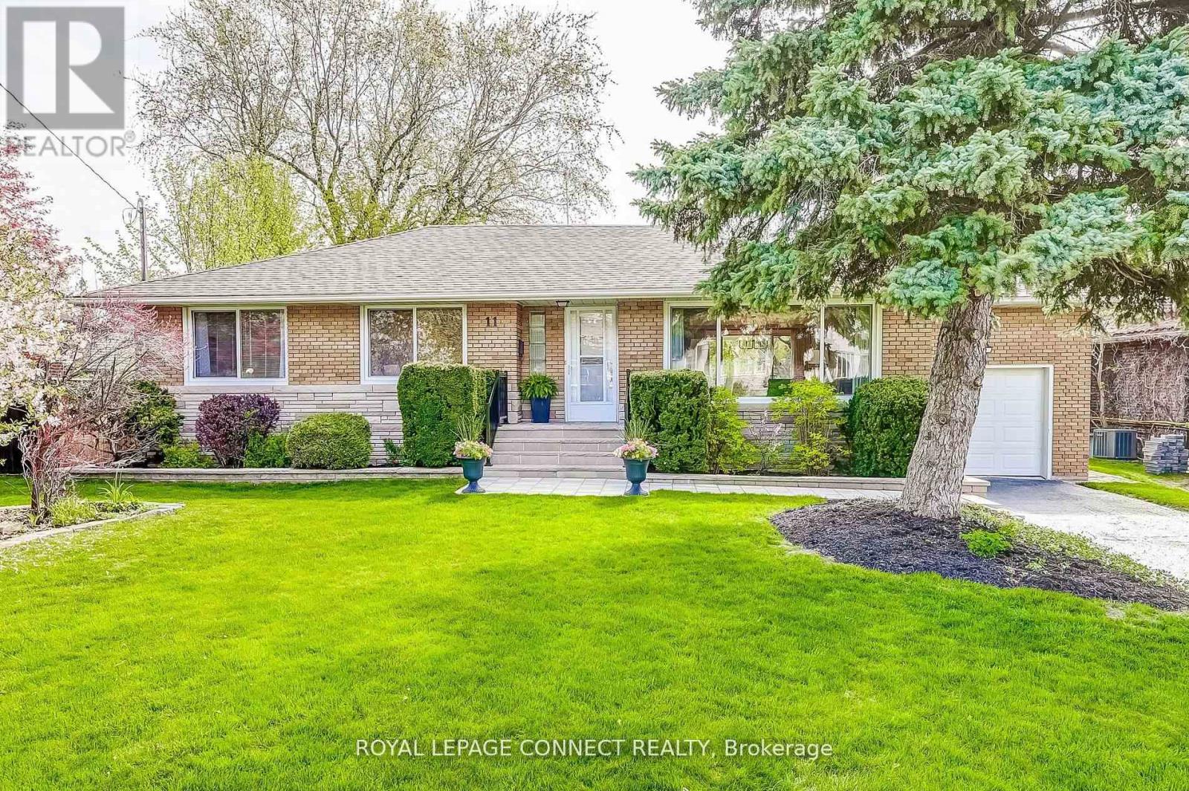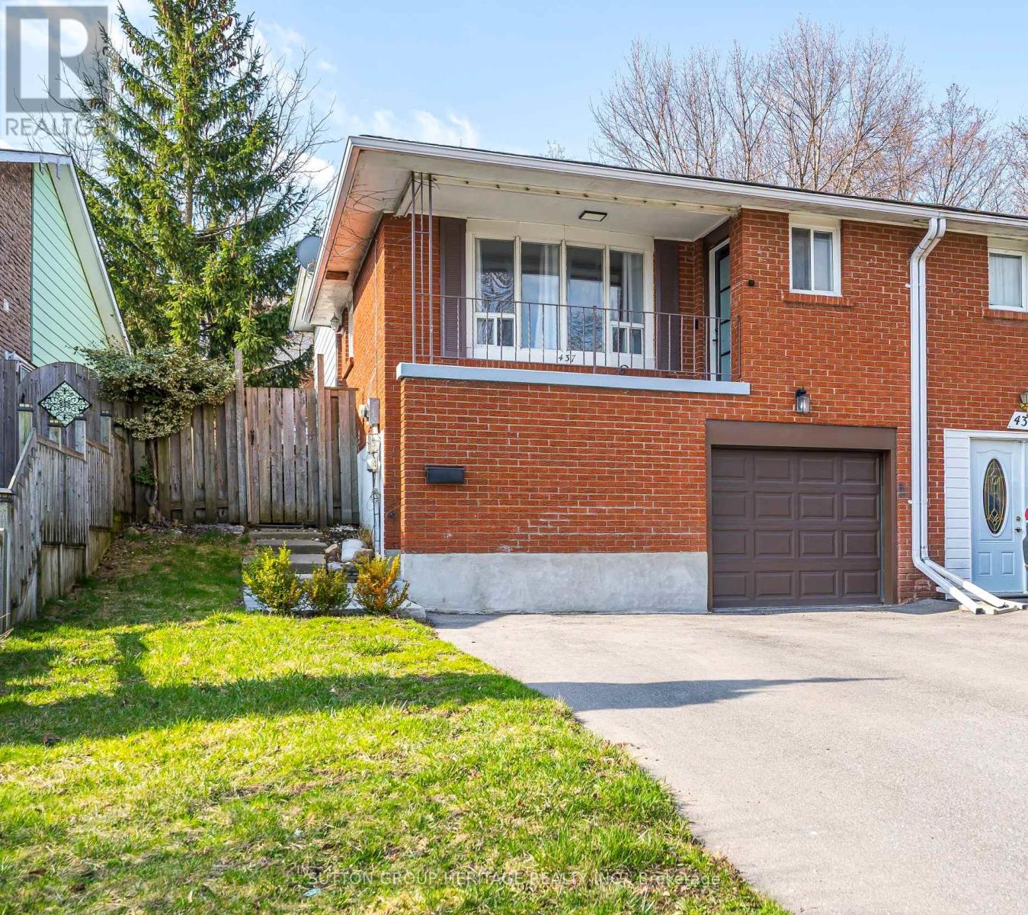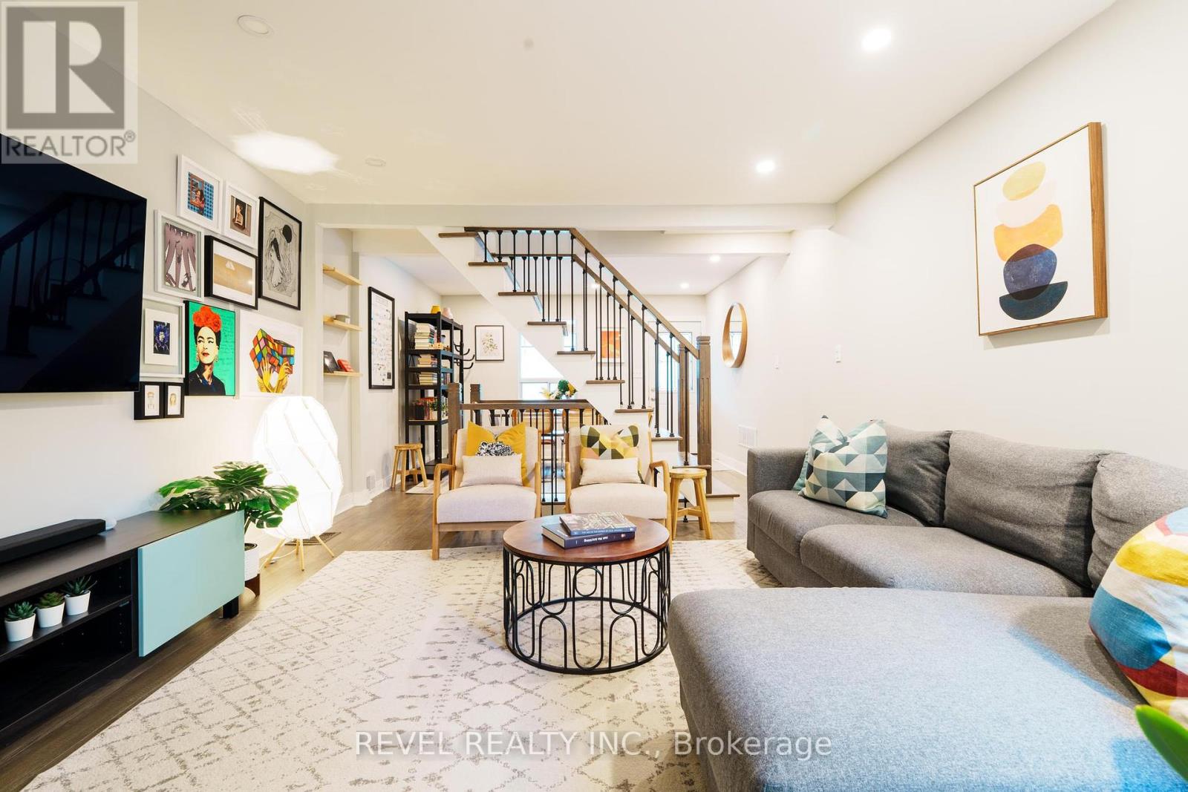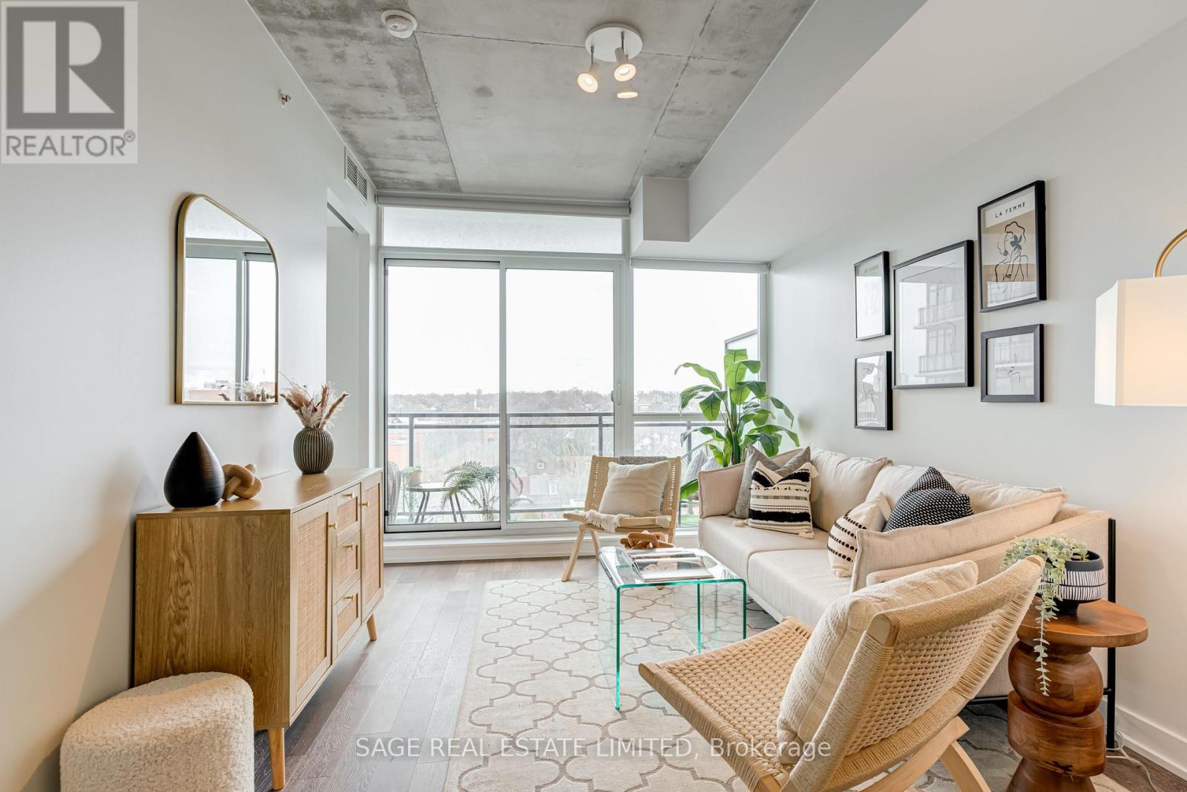103 Zachary Place
Whitby (Brooklin), Ontario
The perfect place to start! This stunning 3 bedroom, 3 bath freehold townhome offers upgrades throughout including laminate floors, pot lighting & a manicured maintenance free backyard with privacy hedges & artificial grass - No weeds, no watering & no grass cutting, just relax & enjoy! Sun filled open concept main floor plan with the living & dining room complete with cozy gas fireplace. Family sized kitchen boasting quartz counters, backsplash, stainless steel appliances including new stove in 2025 & spacious breakfast area with sliding glass walk-out to the backyard oasis. Upstairs offers 3 generous bedrooms, the primary bedroom with 3pc ensuite & walk-in closet. The unspoiled basement with above grade windows awaits your finishing touches! Situated steps to sought after schools, parks, downtown Brooklin shops, golf & easy hwy access for commuters! Updates include - Roof 2015, high eff furnace 2021, 7 upper windows replaced with triple glaze, new front vinyl siding 2023, fridge & dishwasher 2022, washer & dryer 2021, staircase runner 2024, upper 4pc reno'd 2024 & more! (id:55499)
Tanya Tierney Team Realty Inc.
23 Denham Road
Toronto (Dorset Park), Ontario
Nestled in a peaceful, mature, family-friendly neighborhood, this beautifully renovated 3+2 bedroom, 2 bathroom home offers a blend of comfort and convenience. The property boasts elegant hardwood and marble flooring, an open-concept floor plan, plenty of natural light and a professionally finished basement, ideal for family living. The landscaped oasis backyard, surrounded by mature trees, provides a tranquil & private outdoor retreat. A professionally landscaped driveway with inground lighting enhances the home's curb appeal. Enjoy easy access to schools, parks, shopping, major highways, and transportation. (id:55499)
Right At Home Realty
1742 Pebblestone Road
Clarington, Ontario
Nestled on a beautifully landscaped 0.86-acre lot, this charming ranch bungalow with a 2nd suite blends privacy, charm, & flexibility. The custom armour stone deck offers a serene setting for entertaining or unwinding, while a heated 1,000 sq ft workshop adds incredible value for hobbyists, business owners, or rental income. Step inside & be immediately greeted by a bright, inviting foyer that opens into a beautifully updated interior, where natural light pours through large windows framing views of the lush, private lot. The spacious living room offers an elegant gathering space with timeless hardwood flooring & a cozy fireplace, while the open-concept kitchen completely renovated in 2019features high-end finishes, a stunning centre island, ceiling pot lights, & seamless flow into the breakfast and dining areas. Ideal for everyday living & entertaining alike, this home also boasts main-floor laundry for added convenience. The primary bdrm offers a peaceful retreat with a w/o to a balcony & a luxurious renovated 4-piece ensuite (2023) features a walk-in shower, heated flooring & a dual-sink vanity. Two additional bedrooms include one with rare His and Hers closets, while a fully renovated 5-pc bthrm (2023) offers a new dual-sink vanity. Ceramic tile elevates the bathrooms & kitchen, with hrdwd throughout the remaining rooms upstairs combining functionality & warmth. The finished lower level includes a warm family rm with a gas fireplace, a large rec room with a billiards table, and two storage/utility rooms. A private suite offers a full kitchen, living room with walkout, bedroom, 4-pc bath, and more storage perfect for multi-gen living or rental potential. With two newly paved driveways (2024), mature trees, and professionally designed gardens (2019) create a park-like setting just minutes from the 401, 407, & 418. Walk to local schools & enjoy quick access to shopping and conveniences. Property is being sold as a single family residence. (id:55499)
Exp Realty
11 Mcnab Boulevard
Toronto (Cliffcrest), Ontario
Don't miss this rare opportunity to create your forever home in the coveted and family oriented Cliffcrest community! Step into this 1374sq ft, on each level, ranch-style bungalow, nestled on a stunning 70 ft frontage lot featuring excellent curb appeal boasting new natural stone and interlock front yard landscaping. Owned by the same family for over 50 years, this home offers the perfect blend of character, space, and potential for your personal touches. Enjoy tranquil mornings and vibrant evenings entertaining with family and friends on the expansive two-tiered deck with a new gazebo, surrounded by lush perennial gardens and mature trees. The beautifully landscaped backyard includes under-deck storage and a convenient shed for all your outdoor storage needs. Attached garage offers convenience having 2 full access doors allowing for easy pass through access to front and back yards! Inside, the open-concept living and dining areas are bathed in natural light through oversized windows framing picturesque garden views. You may even be fortunate to catch glimpses of deer meandering through the neighbourhood. The eat-in kitchen, with two walkouts, invites seamless indoor-outdoor living. Three generously sized bedrooms offer large closets and bright windows, complemented by two hallway linen closets and a spacious four-piece bath. The high-ceiling basement with bright windows, 3-piece bath, and roomy laundry area offers endless possibilities for customization. This peaceful, pet-friendly street is perfectly situated just steps from the lake, scenic parks, top-rated schools, shops and amenities. Located less than 20 km from downtown, hop in your car to be there in no time, take the Go Train and commute to Union Station in 20 minutes, or choose the short walk to public transit offering easy access to all the city has to offer. (id:55499)
Royal LePage Connect Realty
61 Eastgate Circle
Whitby (Brooklin), Ontario
Nestled in one of Whitby's most sought-after, family-friendly communities in Brooklin, this stunning 3-bedroom, 3-bathroom home is being offered for the very first time. A rare opportunity to own a proudly maintained original-owner property. From the moment you step inside, you'll appreciate the thoughtful design and natural flow. The bright, cozy living area with 9-foot ceilings offers a warm and inviting space perfect for both relaxing and entertaining. Upstairs, you'll find three generously sized bedrooms, ideal for growing families or those looking to upsize. Step outside to your beautifully landscaped backyard oasis. A peaceful and private retreat that comes to life in spring and summer, perfect for morning coffees, evening gatherings, or simply unwinding in nature. Located just minutes from schools, parks, transit, shopping, and every essential amenity, this home blends everyday convenience with the charm of a tight-knit, vibrant neighbourhood. Don't miss your chance to make this exceptional Brooklin home yours! - Honeywell thermostat (2025), new roof (2024), brand-new furnace (2025), Cold Storage. (id:55499)
Keller Williams Advantage Realty
1023 Mountcastle Crescent
Pickering (Liverpool), Ontario
Welcome to the "Avondale Classic", John Boddy Home in this very desirable Neighbourhood. This premium build with over 2800 square feet of space has exceptional upgrades. In addition, recent significant upgrades have been done to this 4 bedroom unique five level backsplit. Upgrades include fully renovated and upgraded kitchen with quartz counters and a spectacular island overlooking a huge family room with a gas fireplace. Spacious main floor living room and dining room with new gleaming hardwood floors. Second level boasts two bedrooms with shared ensuite washroom and double closets. Third floor has massive primary bedroom and a separate sitting/office area; Gas Firepace; His/Hers walk in closets. Primary also has a recently upgraded 'showcase' five piece washroom with upscale bathroom and shower areas. Home has been refreshed with: New Hardwood and Broadloom throughout; Furnace upgraded in 2022,;Roof replaced in 2022; Driveway replaced in 2023; Garage Doors in 2023, Front of House Stucco in 2023. Magic Windows with retractable screens. Air Conditioner approx. 10 years old. Exterior of this home has upgraded two car garage; brick/stone/stucco exterior; front porch. All making the street appeal of this home superior. Huge backlot with tree cover and green space gives this home a feel of seclusion. Close to all amenities, schools, shops, and public transit. This is a home you won't want to miss seeing. (id:55499)
Royal LePage Urban Realty
437 Sedan Crescent
Oshawa (Central), Ontario
This beautiful 4-bedroom, 2-bathroom semi-detached gem is bursting with style, space, and endless possibilities. Whether you're raising a growing family, parenting teens who crave their own space, or envisioning an in-law suite for extended family this home checks all the boxes! The heart of the home is the gorgeously renovated kitchen, boasting sleek quartz countertops, modern cabinetry, and stylish finishes that make both everyday meals and entertaining a breeze. Both bathrooms have been tastefully updated, offering spa-like comfort with a fresh, contemporary flair. The cozy living area features a statement fireplace with a stunning shiplap accent wall the perfect spot for family movie nights or curling up with a good book. Downstairs offers flexible space ideal for a teen retreat, home office, or potential in-law suite, with its own entrance and plenty of room to customize. Outside, enjoy a lovely yard and peaceful street where kids can play and neighbours that know your name. Schools, parks, shopping, and transit are just minutes away, making this the ideal blend of suburban comfort and urban convenience. Don't miss your chance to own this stunning, move-in ready home. Your next chapter starts here! (id:55499)
Sutton Group-Heritage Realty Inc.
15 Winston Avenue
Toronto (Birchcliffe-Cliffside), Ontario
This charming 2-bedroom semi with a finished basement is nestled on one of the nicest, quietest streets in the neighbourhood. The main floor features a warm and welcoming living and dining area with hardwood floors and a galley-style kitchen with a great layout, Quartzite Countertops and direct access to a spacious backyard, perfect for summer BBQs, your morning coffee, or just relaxing after a long day. On the second floor, you'll find two good-sized bedrooms, hardwood floors, and a full tiled bathroom. A finished basement with a den space that works great as a home office, guest room, or cozy hangout spot, plus a second full bathroom for extra convenience. The home has lots of updates, including a New Roof (2023), a New Electrical panel from 65 Amps to 200 Amps(2023), plus minor repairs, and you can feel the care thats gone into it. The locations fantastic too, just minutes to parks, schools, shops, the TTC, and all the best of Birchcliffe-Cliffside. (id:55499)
Revel Realty Inc.
117 Apple Blossom Boulevard
Clarington (Bowmanville), Ontario
Welcome to this well-maintained 4+1 bedroom, 4-bath detached home located in a quiet, family- friendly Bowmanville neighbourhood. Featuring a spacious layout, finished basement, and a large backyard with mature landscaping-including grapevines, lilacs, raspberries, and raised garden beds-this home is perfect for families who love indoor comfort and outdoor living. The main floor is bright and functional, while the finished basement adds flexible space for a home office, rec room, or guest suite. The kitchen was updated in 2018 with quartz countertops and stainless steel appliances, blending modern convenience with timeless charm. Just a short walk to John M James Elementary School, offering a strong French Immersion program, and close to parks, grocery stores, and everyday amenities. A move-in ready opportunity in one of Bowmanville's most desirable communities. (id:55499)
Revel Realty Inc.
804 - 1190 Dundas Street E
Toronto (South Riverdale), Ontario
This is the Leslieville loft you've been waiting for, and you're going to fall in love! Bright, airy, and impeccably designed, this loft at The Carlaw offers two generous bedrooms, two full bathrooms, and a den that can be a dedicated home office or flex space. It's perfectly tailored for modern urban living with 9-foot exposed concrete ceilings, floor-to-ceiling windows, and a north-facing balcony with a gas hookup. The open-concept layout is ideal for both entertaining and everyday comfort. The upgraded kitchen features quartz countertops, extended cabinetry, and full-size stainless steel appliances, all finished in a contemporary palette. Hardwood flooring flows seamlessly throughout. Enjoy the ease of the parking spot located directly beside the elevators and the locker conveniently on the same floor as the unit. Building amenities include a rooftop terrace, a fully equipped gym, a party room, and a 24-hour concierge. With Crows Theatre and the newly opened Piano Piano just downstairs, and the best of Leslieville shops, cafés, parks, and transit just steps away. This loft offers a rare blend of effortless living in the East End. (id:55499)
Sage Real Estate Limited
107 Kitchener Road
Toronto (West Hill), Ontario
WELCOME HOME TO THIS CHARMING & BRIGHT HOME PERFECT FOR A YOUNG FAMILY OR FIRST TIME HOME BUYERS. WITH A STUNNING OVERSIZED LOT, BEAUTIFUL GARDENS, AND PERFECTLY LAID PATIO AND ARMOUR STONE THE BACKYARD, YOUR SUMMER DREAMS OF BACKYARD ENTERTAINING ARE HERE! YOU WILL ALSO FIND AN ENTERTAINER'S DREAM IN THE RECENTLY BUILT DETACHED GARAGE WHICH IS SET UP FOR A HEATED FLOOR, AND TONS OF SPACE FOR WHATEVER YOUR HEART DESIRES. EXTERIOR UPGRADES ABOUND INCLUDING ROOF, SIDING, WINDOWS, EAVES, DRIVEWAY AND ARMOURSTONE. TONS OF STORAGE IN THE BASEMENT MAKE THIS HOME THE PERFECT STARTER HOME! (id:55499)
Sutton Group Quantum Realty Inc.
219 Goldhawk Trail
Toronto (Milliken), Ontario
Step into this beautifully updated family home nestled in the heart of the highly sought-after Milliken neighbourhood. This rarely offered bright home oozes warmth and was thoughtfully updated to be completely move-in ready. On the main floor theres ample space with a formal living room, dining room, an updated eat-in kitchen with lots of natural light, a convenient main floor powder room, and a cozy family room with a gas fireplace that walks out to your amazing entertainers backyard paradise. The exceptional backyard on this large property features a two-tiered deck, an awning for shade, garden boxes, and lots of running around space for little ones. Upstairs features three generously sized bedrooms with excellent storage including custom closet organizers, as well as an updated large bathroom. In the basement you will find a large recreational space, a bedroom, and a full bathroom as well as a large laundry and utility room. This home truly has excellent storage throughout. This prime location is a family friendly neighbourhood, with walking distance to good schools, large parks, shopping, groceries, restaurants, medical center, library, Pacific Mall, TTC and Milliken GO Station. (id:55499)
Royal LePage Signature Realty












