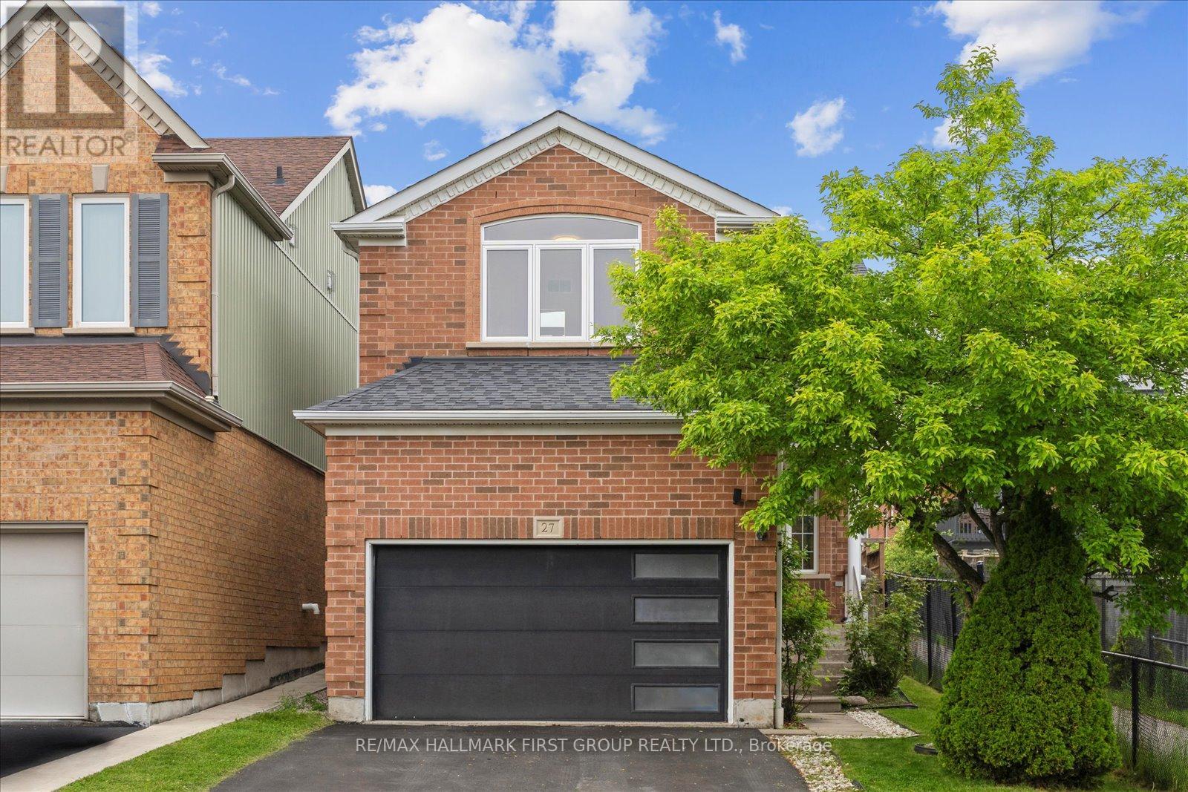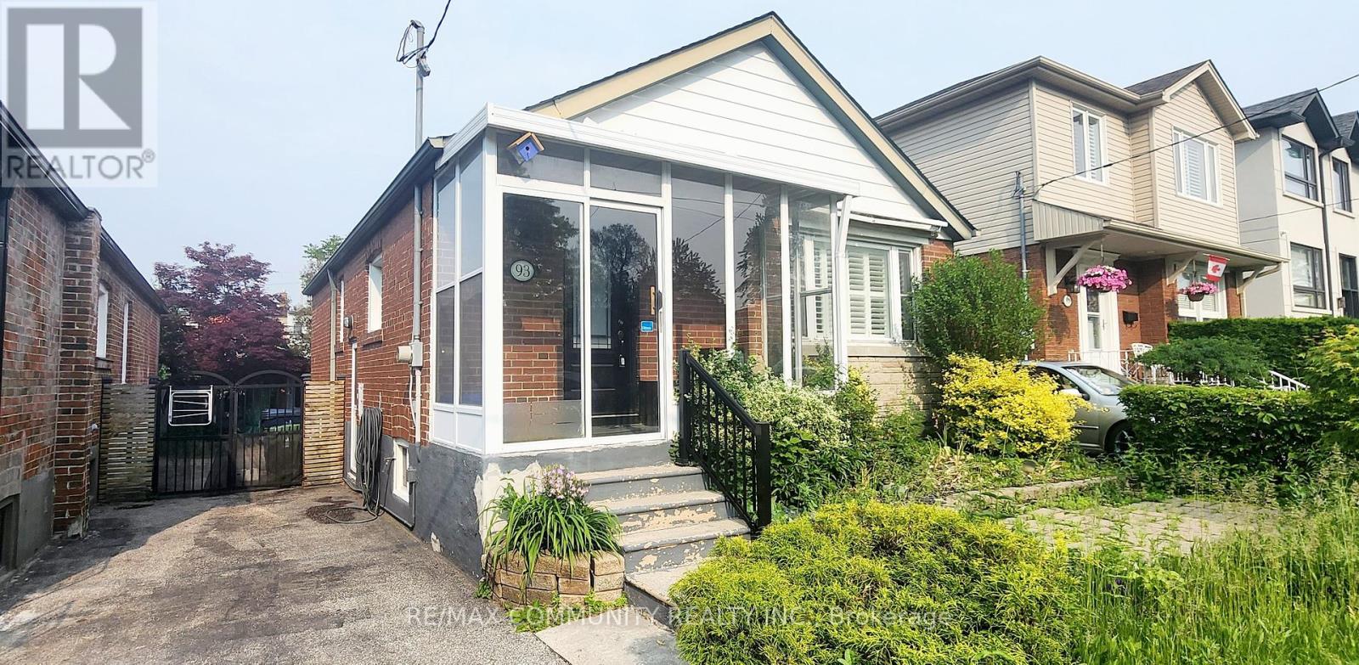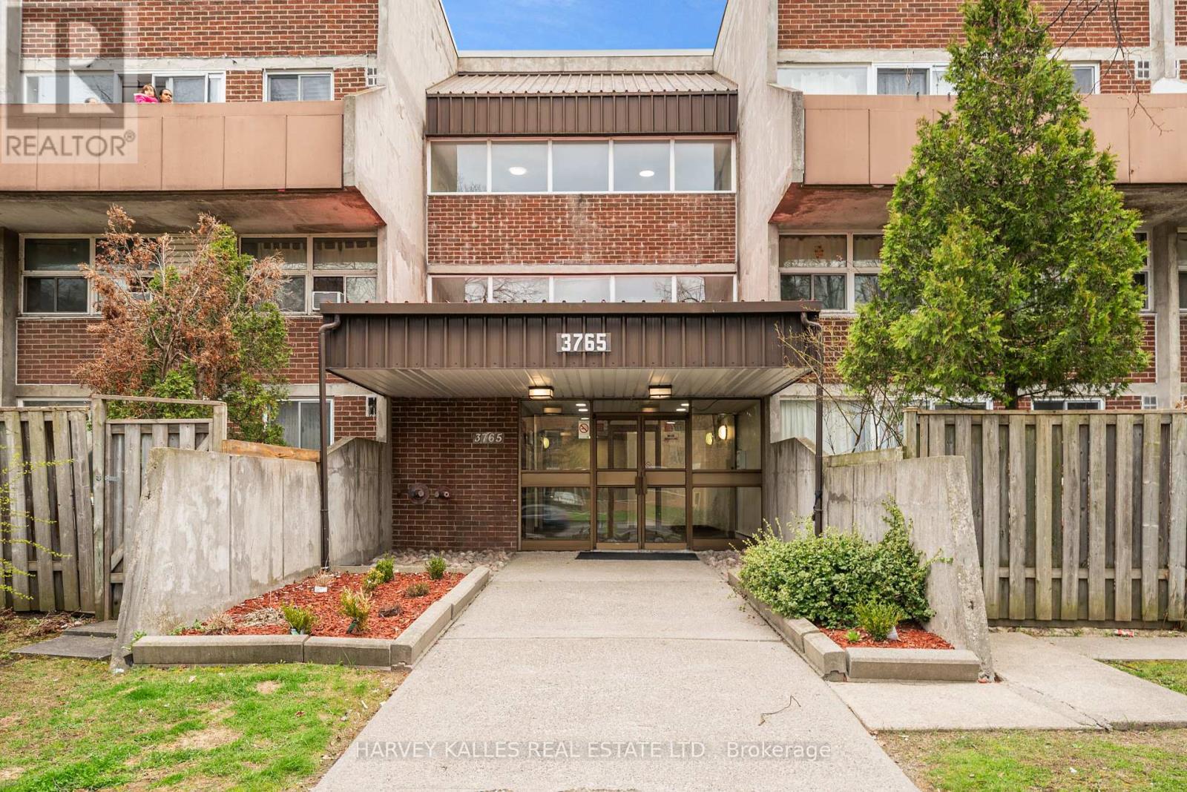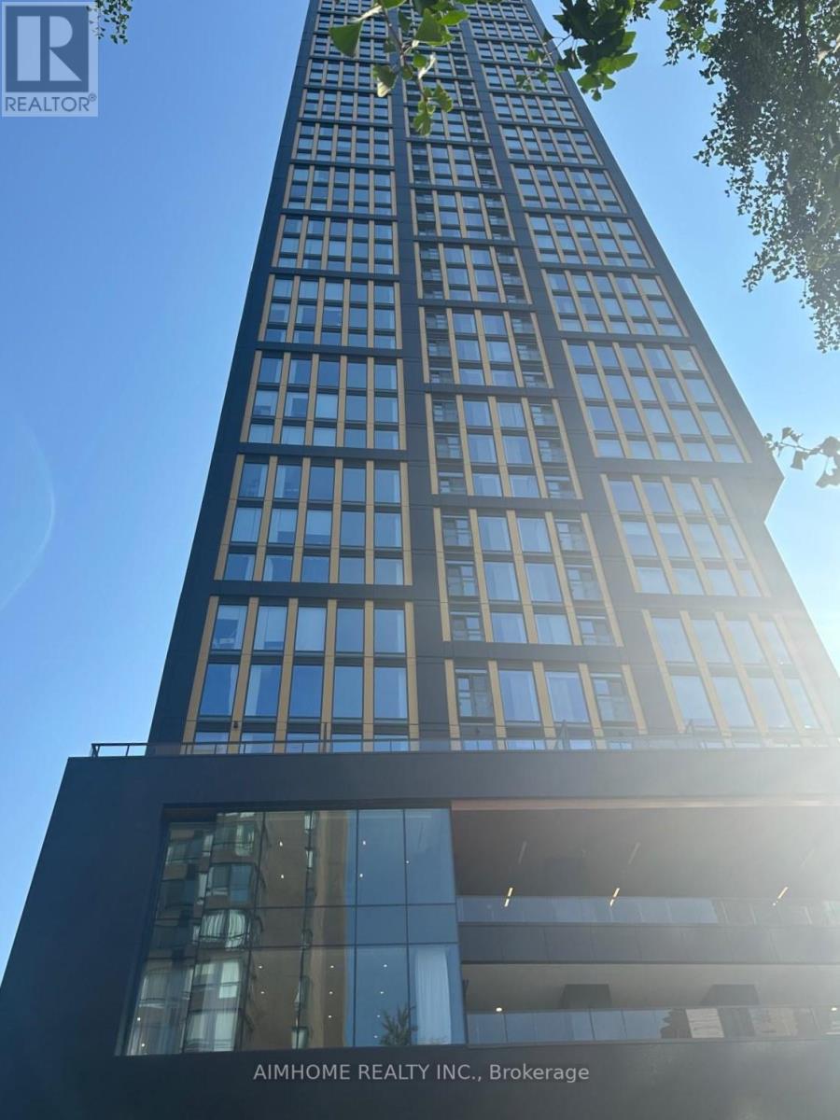68 Melody Drive
Whitby (Brooklin), Ontario
Start Your Family's Next Chapter in Brooklin! Welcome to 68 Melody Dr a charming freehold townhome in the heart of Brooklin, one of Durham Regions most family-friendly communities. This home isn't just a smart first purchase its a place to plant roots, grow your family, and build a life. With a bright, open layout and a unique design linked only by the garage, this home feels like a semi and offers the space and flow every young family needs. Inside, you'll find 3 spacious bedrooms, including a large primary, and a fully finished basement with a built-in bar and full bath perfect for movie nights, play zones, or visiting guests.The kitchen is the heart of the home, with a pantry every busy parent will love, and a walkout to a fully fenced backyard featuring a deck and gazebo your summer escape without ever leaving home. Plus, garage access to the yard makes outdoor living even easier.Thoughtful updates include a new electrical panel (2021), New Furnace and AC (2025), newer carpet, fresh paint, and storage throughout from the pantry to the linen closet to the finished basement, every inch has been used with intention. Brooklin offers a true small-town vibe with big community spirit, top-rated schools, parks, walking trails, local cafés, and events like the Brooklin Spring Fair are all just minutes away. This is your chance to get into Brooklin at an incredible price before summer begins. Whether you're starting out or growing your family, this home is ready to grow with you. (id:55499)
Century 21 Leading Edge Realty Inc.
323 - 3220 Sheppard Avenue E
Toronto (Tam O'shanter-Sullivan), Ontario
Welcome to East3220! This spacious 1-bedroom plus den suite is located in a stylish, newer building and features soaring 9-foot ceilings and a thoughtfully designed layout. The generous den includes a door and closet, making it ideal as a second bedroom or private office.Enjoy a sleek style kitchen with upper cabinetry, granite countertops & Stainless steel Appliances. This unit is also complemented by your own storage locker just steps away on the same level as unit. East3220 also offers exceptional amenities including a fitness centre, childrens / games room, theatre, library, dining room, and concierge service. Located steps from TTC transit, and close to top schools, hospitals, community centres, major roadways, and Don Mills Subway Station everything you need is within easy reach! Pack your Bags and Move right in! Definite Immediate & Longterm value! (id:55499)
Royal LePage Signature Realty
27 Shenandoah Drive
Whitby (Williamsburg), Ontario
Live in the Heart of Williamsburg! This thoughtfully updated 3+1 bedroom, 4-bathroom home blends modern style with family-friendly function. The renovated kitchen impresses with a waterfall quartz island, stone countertops, striking backsplash, stainless steel appliances, and pot lights. Hand-carved hardwood floors bring warmth and character to the dining space, while the upper-level bedrooms are enhanced by unique bamboo flooring and ample room for rest and relaxation. Enjoy the practicality of second-floor laundry and unwind in the serene primary suite, complete with a spa-inspired ensuite featuring a deep soaker tub and separate walk-in shower. The finished basement adds even more living space with a generous office area, rich dark laminate flooring, pot lights, and a stylish 3-piece bathroom with a sleek glass shower. Step into the private backyard oasis, complete with a large deck, aluminum pergola, and a fully fenced yard that is perfect for summer lounging or weekend barbecues. (id:55499)
RE/MAX Hallmark First Group Realty Ltd.
134 Greenwich Square
Toronto (Eglinton East), Ontario
This charming 2-storey detached home sits on a sunny, south-facing lot along a quiet, family-friendly street in the heart of South Cedarbrae. Lovingly maintained & thoughtfully updated, 134 Greenwich Sq offers 1650 sq ft of living space, plus a versatile finished lower level reflecting true pride of ownership. Inside, a traditional layout awaits with generous principal rooms bathed in natural light. Rich hardwood floors, fresh paint, pot lights & stylish new fixtures create a warm, cohesive flow from room to room. The spacious living & dining areas are ideal for hosting family & friends, while the galley-style kitchen opens into a cozy family room, anchored by a wood-burning fireplace perfect for everyday living & relaxed evenings at home. Upstairs, discover 3 well-appointed bdrms & 2 full bthrms, including a bright primary suite w/ a walk-in closet & private 4-piece ensuite. The finished lower level extends your living space w/ an additional bdrm or office, flexible media or play area, laundry & ample storage. A portion of the bsmt offers a blank canvas ready to be customized. Step outside to a private backyard retreat, fully fenced & framed by a lush lawn, w/ sunny southern exposure. Whether you're dining on the patio, lounging or gardening this space is made for summer enjoyment. Key upgrades include a new roof (23), all windows & doors (13), furnace (15), new electrical panel (18), hardwood floors (21), new lighting (25) & new paint throughout (25). Ideally located just an 11-min walk to Eglinton GO Station, 3 min drive to Walmart & Home Depot & 15 min drive to numerous stores at Eglinton Town Centre. 24-hour TTC, schools, shops, & everyday amenities nearby. Scenic escapes like Scarborough Bluffers Park Beach (13-min drive) & McCowan District Park w/ its walking trails, skating rink & trails, soccer field & playground (10-min walk) are all close at hand. With its thoughtful updates & unbeatable location this home is the perfect place to begin your next chapter! ** This is a linked property.** (id:55499)
Sotheby's International Realty Canada
Main - 93 Lankin Boulevard
Toronto (East York), Ontario
Welcome to this beautifully maintained main-floor unit in the heart of East York freshly painted and ready to call home. This spacious suite features 2 comfortable bedrooms, a full 4-piece bathroom, and includes one dedicated parking spot. The highlight of this home is the serene, well-kept backyard an ideal space to unwind, enjoy morning coffee, or host relaxed outdoor gatherings. Conveniently located in a vibrant, walkable neighbourhood, you're just steps to Starbucks, charming local shops, great restaurants, and the LCBO. Commuters will appreciate the easy access to public transit with a quick bus ride to the subway, making trips to downtown Toronto effortless. Major highways, including the DVP, Gardiner Expressway, and Highway 401 are also nearby, offering seamless travel across the city and beyond. Families will love the proximity to excellent schools, within walking distance to East York Collegiate Institute and the highly sought-after Diefenbaker Elementary School. This is a fantastic opportunity to enjoy a blend of comfort, lifestyle, and location in one of Toronto's most desirable pockets. Don't miss it! (id:55499)
RE/MAX Community Realty Inc.
512 - 601 Kingston Road
Toronto (The Beaches), Ontario
A 2-bed, 2-bath home where the light moves easily and the day flows just a little slower. Set on the 5th floor of a quiet, boutique mid-rise, this suite offers a calm, clean-lined interior with a striking expanse of fullwidth, uninterrupted, floor-to-ceiling windows that frame the space in natural light. Custom sheers soften the daylight while maintaining a seamless connection to the outdoors. 2 private balconies offer peaceful, north-facing views perfect for slow mornings or end-of-day unwinds. The split-bedroom layout is intuitive and well-proportioned, offering thoughtful separation between the primary and second bedroom- ideal for shared living, guests, or a quiet WFH setup. The primary suite is set behind a rolling, loft-style door and features a renovated 4-pc ensuite with modern edge and timeless simplicity. The kitchen, finished in crisp white cabinetry and matte black subway tile, opens naturally into the living/dining space- connected but never crowded. Light sandy-toned hardwood floors, a soft neutral palette, and durable, low-maintenance finishes echo the relaxed coastal tone of the neighbourhood. Added conveniences include ensuite laundry, an oversized underground parking space, separate locker, and access to a connected condo community with visitor parking, a party/meeting room, and the reassurance of on-site mgmt. Steps to The Big Carrot, cafés, YMCA, ravines, the boardwalk, and easy TTC/GO access. (id:55499)
Sage Real Estate Limited
137 Elephant Hill Drive
Clarington (Bowmanville), Ontario
Must See This Beautiful Distinguished 4-Bedroom, 3-Bathroom Residence Situated In A Tranquil,Family-Oriented Neighborhood. This Home Boasts A Spacious Primary Suite Complete With A LargeWalk-In Closet And A Luxurious 5-piece Ensuite Bathroom. Three Additional Bedrooms, Two AreAlso Equipped With Walk-In Closets, Offering Ample Storage. The Main Floor Is Adorned WithGleaming Hardwood Flooring Throughout, Leading To A Cozy Family Room Centered Around A GasFireplace. Abundant Natural Light Fills The Home, Enhancing Its Open And Airy Ambiance. TheExpansive Eat-In Kitchen Features Stainless Steel Appliances, Granite Countertops, And ABreakfast Area With A Walkout To The BackyardIdeal For Casual Dining And Entertaining, LocatedClose To Essential Amenities, Including Reputable Schools, Parks, Dining Establishments AndEasy Access To Highway 401. Don't Miss The Opportunity To Make This Refined Residence Your Own. (id:55499)
Royal LePage Signature Realty
228 - 3765 Sheppard Avenue E
Toronto (Tam O'shanter-Sullivan), Ontario
Affordable and spacious! This newly renovated 3-bedroom stacked townhome with 2-car parking, 2 full bathrooms, a spacious laundry room and a large balcony is perfect for all families, investors and especially first-time home buyers! Over $8000 in recent upgrades! This updated 2-storey stacked townhome offers the space and feel of a detached home. This unit has 3 generously sized bedrooms, each with large double-door closets and large windows that flood the space with natural light. The large living room offers a direct walk-out to your large balcony with private views. The second-floor bedrooms were completely updated with new flooring. The primary bedroom is equipped with a large walk-in closet and extra shelving. The oversized kitchen is equipped with large appliances, a kitchen backsplash and lots of cabinet space. Unit has 4 heat pumps (living room and all bedrooms) that offer year-round A/C and heating. For added warmth, electric radiant baseboard heaters are also included. A separate laundry room offers dual storage and functionality. Underneath the staircase is a very nicely sized hidden storage space that can serve as your ensuite storage room. Newly renovated, freshly painted and professionally cleaned, this home is truly move-in ready! Unique dual entrances (main and upper level) add privacy and convenience. Plus, enjoy 2 parking spaces - one tandem spot that accommodates two vehicles. Utilities include water and cable! Close proximity to schools, the library, Agincourt Mall, grocery stores, shops, golf club, parks, TTC/public transit. Only minutes away from HWY 401, subway station and the GO Station. This is your opportunity to purchase a turnkey home with space, updates, and value! (id:55499)
Harvey Kalles Real Estate Ltd.
4205 - 12 York Street
Toronto (Waterfront Communities), Ontario
Gorgeous high floor, bright, Lake view, one bedroom apartment in the heart of Downtown! Open concept study/den area, laminate floor, 9'ft ceilings, floor to ceilings windows, convenient location, close to Scotiabank Arena, Rogers Centre, CN Tower, Union Station and many restaurants and bars. (id:55499)
Keller Williams Portfolio Realty
603 - 55 Bloor Street E
Toronto (Church-Yonge Corridor), Ontario
Discover urban living at its finest in this bright and spacious, almost 800 sq. ft. condo at 55 Bloor Street East, Toronto. Featuring 2 bedrooms and 2 washrooms, a modern kitchen with granite countertop, Parking and a Locker is included. This thoughtfully designed suite offers modern finishes, ample natural light, and an unbeatable location in the heart of Downtown Toronto. The area is also home to Yorkville, known for its upscale boutiques and fine dining Longo's Supermarket is conveniently located near all your grocery needs. The condo is steps away from Bloor-Yonge Station, with easy access to both subway lines, making commuting a breeze. The neighborhood offers vibrant nightlife, arts and culture venues, and proximity to the University of Toronto, making it ideal for students and professionals. (id:55499)
Homelife/miracle Realty Ltd
3306 - 390 Cherry Street
Toronto (Waterfront Communities), Ontario
A stunning blend of design, function & total privacy await you in this bespoke Distillery District corner suite with 180-degree SE unobstructed lake views. Feels like a luxury hotel. >$150k spent with curated attention to detail & incredible natural light. White oak wide plank floors frame an open-concept Japan-Scandinavian design that subtly plays off Miami vibes with endless water views, cool tones, sleek built-in kitchen appliances & an extra long waterfall-edge island. The 500 sqft wrap-around balcony lets you take your living outdoors. Wake-up to unreal sunrises & enjoy a serene evening ambiance. This split bedroom suite has dual ensuites & a rare powder room. The large primary bedroom has a large ensuite w/ double vanity, deep soaker tub & black glass shower. There is zero wasted space in this 1200 sqft luxury suite. Tons of storage, custom black glass, custom doors, custom lighting, dual-panel remote controlled window coverings in the bdrms, rainfall showers, the list goes on! (id:55499)
Property.ca Inc.
4606 - 319 Jarvis Street
Toronto (Church-Yonge Corridor), Ontario
In the Heart of Downtown Toronto, Brand New, Bright, Spacious 1 Bed + Den, Where Den Features a Full Window & Can Function as BDRM. Unit on High Floor, Facing North & West With Ample Natural Light & Stunning View of the City. Steps Away From Yonge & Dundas Sq, Dundas Subway &Toronto Metropolitan (Ryerson) University. Within Walking Distance to Downtown Shopping &dining Centres, the Financial District, & The University Health Network. Luxurious Lobby, Indoor & Outdoor Amenities, Including Working & Studying Space, Party & Meeting Rooms, Outdoor BBQ, Dog Run Area & Prime Fitness Gym. A True Must See (id:55499)
Aimhome Realty Inc.












