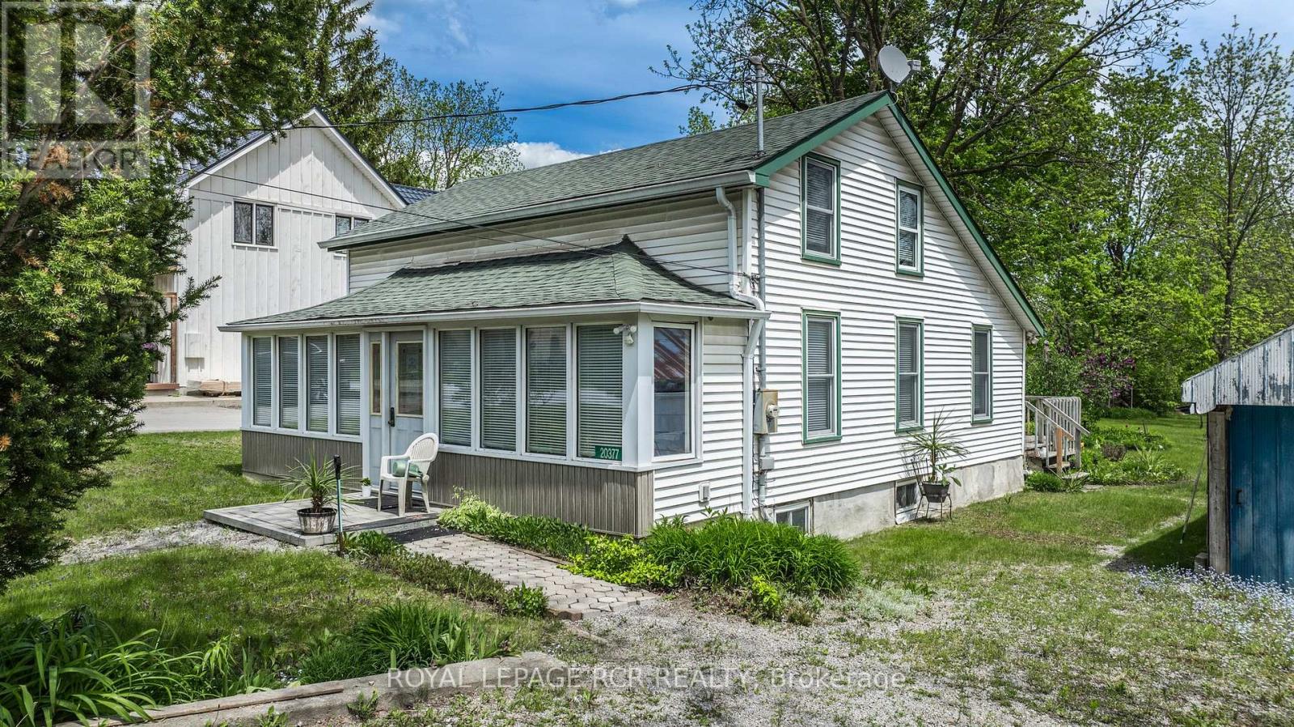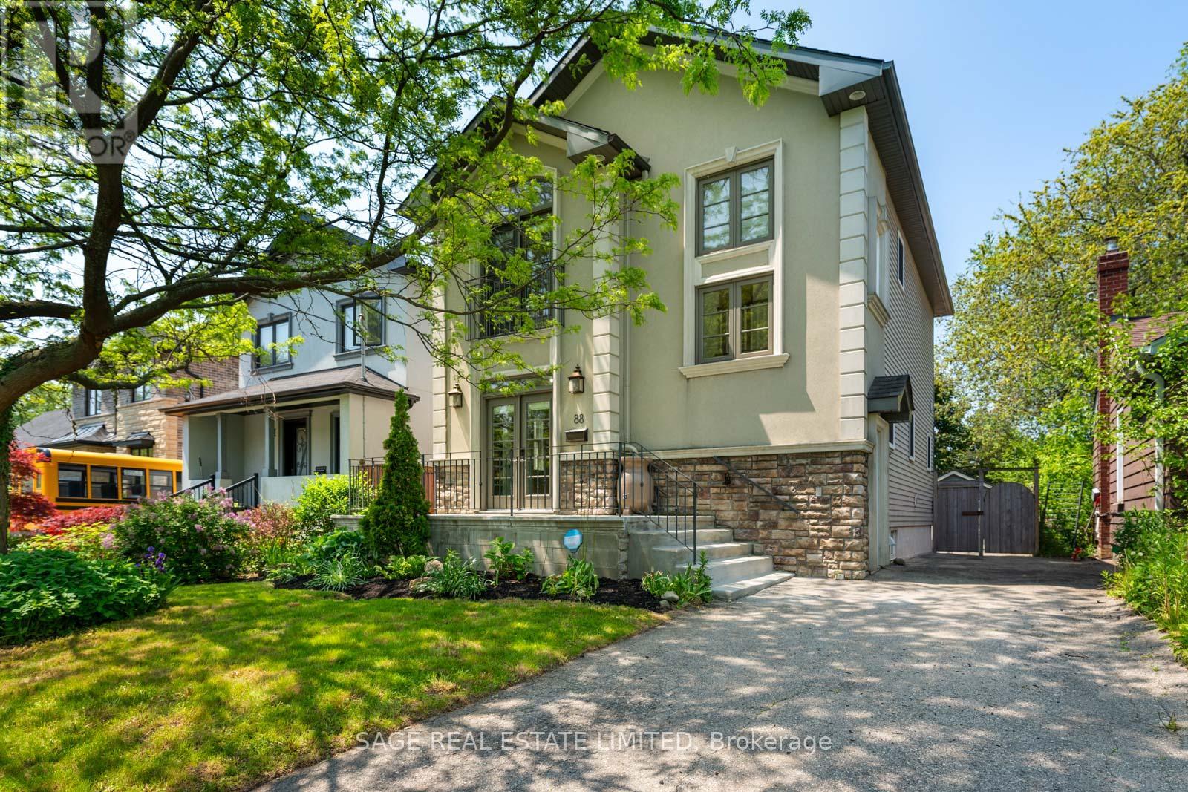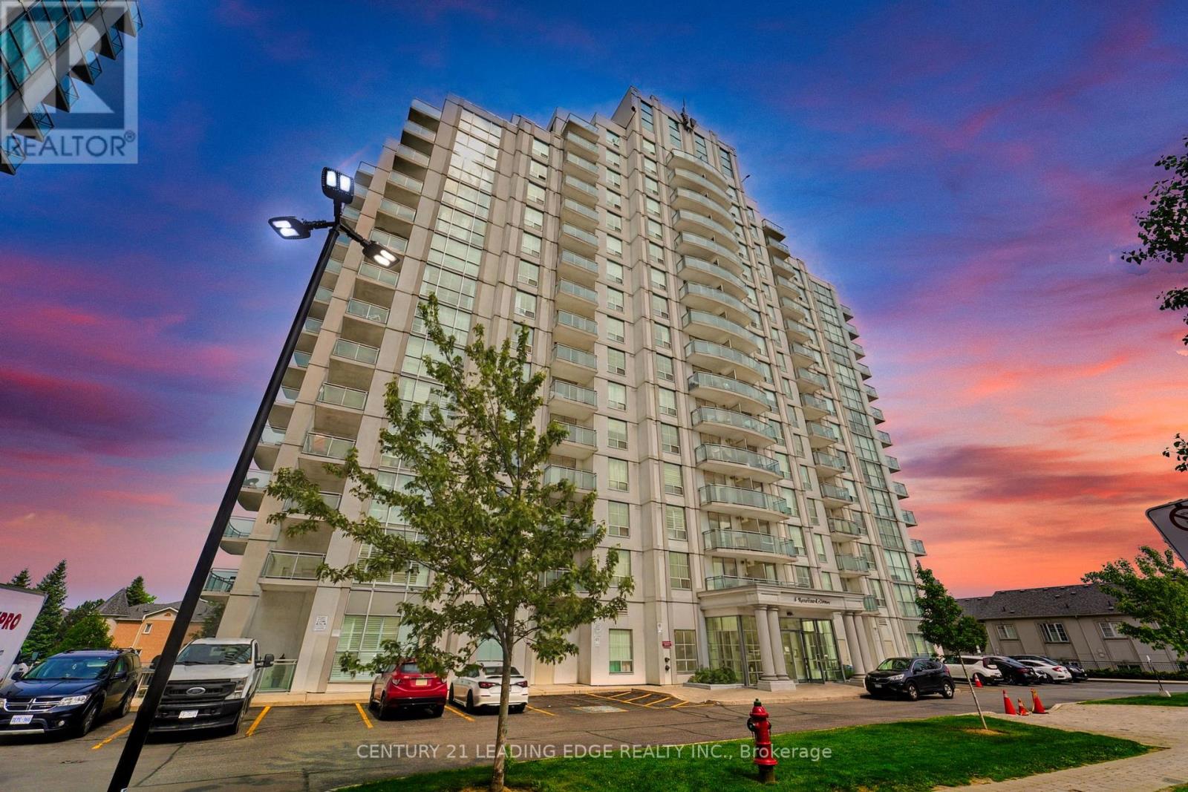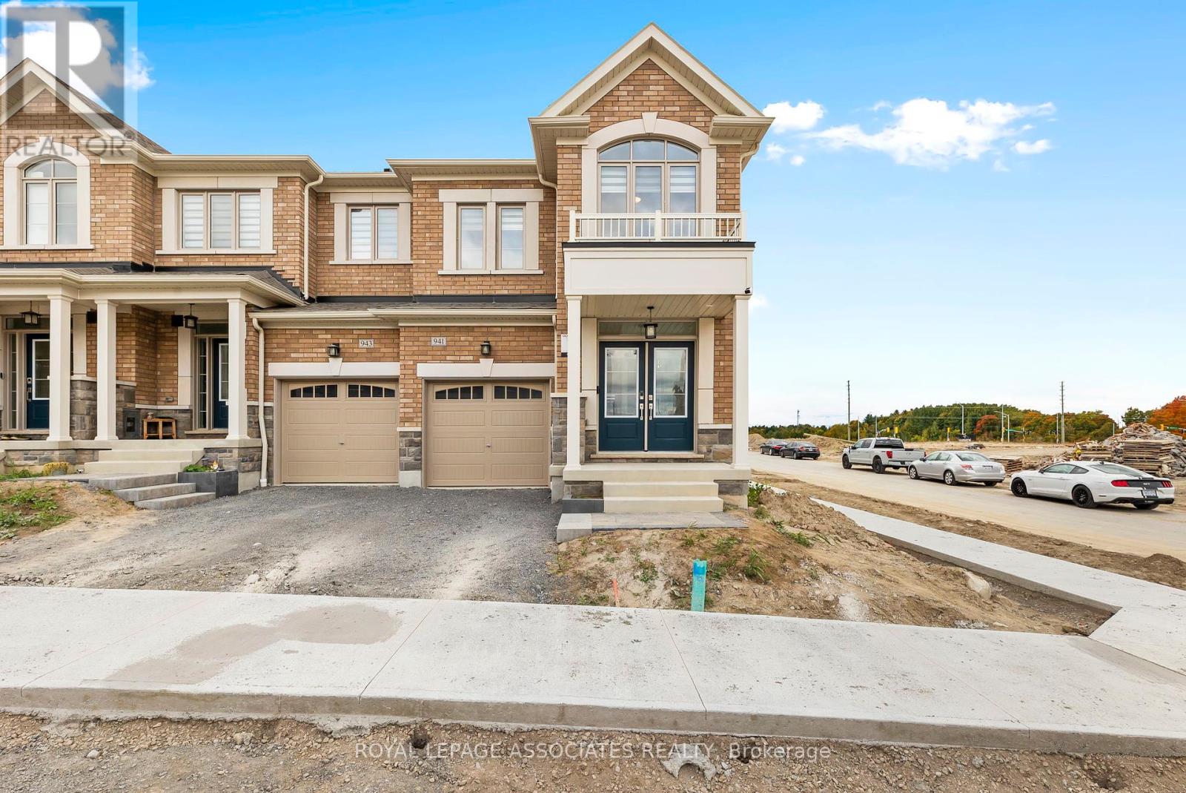20377 Leslie Street
East Gwillimbury (Queensville), Ontario
Opportunity knocks! 3-bedroom home on expansive lot. Nestled on generously sized 66'x330' lot, this 3-bedroom 1 1/2 storey home offers endless potential for the right buyer. Inside this charming century home it features a spacious layout with a cozy living space along with a functional kitchen and 4 piece bathroom. Walk out to your backyard deck from your bedroom. Upper level features a large family room and bedroom for privacy. Step outside and be amazed by the sheer size of the lot - ideal for gardeners, hobbyists, or anyone in need of extra outdoor space. The possibilities are abundant for those who enjoy the outdoors on a stunning piece of land. Located in the heart of Queensville minutes away from Newmarket & Hwy 404. This property is perfect for those with a vision. Don't miss your chance to own a piece of potential on one of the most spacious lots around! (id:55499)
Royal LePage Rcr Realty
5517 Side Rd 30
Essa, Ontario
Welcome to this exquisite 6 year new custom-built home, offering nearly 6,100 sq. ft. of luxurious living space on 2.19 acres, beautifully backing onto Bear Creek Golf Course. Experience country living at its best just 10 minutes away from Barrie w/amenities. Inside boasts 10' ceiling, pot lights and hardwood floors throughout. This home includes 4 fireplaces each with TV hookups and a triple-car tandem-style garage, paired with a triple-wide driveway, provides ample parking for residents and guests alike. The modern kitchen is a chefs dream, featuring a large walk-in pantry, a striking quartz accent wall behind the gas range, and matching quartz countertops including a waterfall island that serves as a stylish centerpiece. Enjoy everyday meals or special celebrations in the elegant dining area, where three stunning chandeliers reflect natural light streaming through an array of magnificent windows. This home offers a total of five bedrooms, four generously sized bedrooms on the main level, each with large transom windows and spacious closets, complemented by Jack and Jill bathrooms for convenience. The master suite situated on the upper level is the ultimate private retreat. It features a massive family room with a gas fireplace, a walkout to a private deck overlooking the golf course, two oversized walk-in closets with custom organizers, and a cozy sitting area with its own fireplace. The lavish 5-piece ensuite boasts heated floors, a frameless glass shower, a water closet, a freestanding soaker tub for spa-like comfort, and a beautiful skylight. A versatile loft-level recreation room adds even more flexible space, perfect for a home office, playroom, or media center. Step seamlessly out to the expansive deck, complete with a double-sided fireplace and a hookup for an outdoor television perfect for entertaining in every season. In the warmer months, indulge in the swimming pond with a sandy beach entrance, ideal for kayaking, swimming, fishing or simply relaxing. (id:55499)
Express Realty Inc.
311 Conley Street
Vaughan (Lakeview Estates), Ontario
Welcome to this beautifully updated 4-bedroom 3.5-bathroom detached home in a sought-after community! Located steps from a top-rated Louis Honore Frechette French immersion school, scenic parks, and all essential amenities, this home is perfect for families and investors alike. This house features newly renovated kitchen with sleek cabinets, a breakfast bar, a quartz countertop and SS appliances. Finished 3-bedroom basement apartment with separate entrance ideal for potential income or extended family use. Skylight, pot lights throughout. Separate family room with door can be used as an office or study. Walk to schools, parks, shopping, places of worship, and public transit. Don't miss this rare opportunity to own a beautiful home in one of the most desirable neighborhoods! (id:55499)
Tfn Realty Inc.
92 Donnamora Crescent
Markham (German Mills), Ontario
Pride of ownership shines through in this pristine 3-bedroom home, located in the highly sought-after German Mills neighbourhood of Markham. The expansive open-concept living and dining areas feature gleaming hardwood floors, crown molding, and large picture windows that flood the space with natural light. The updated kitchen is both functional and stylish, offering granite countertops, a large undermount sink, stainless steel appliances, and ample counter space for meal prep, along with a cozy breakfast nook perfect for enjoying your morning coffee. The main floor is completed with three generously sized bedrooms and a beautifully renovated spa-inspired 5-piece bathroom.With a separate entrance from the garage this newly finished lower level offers additional living space for your growing family or an income opportunity. The open-concept design is enhanced by pot lights and large windows, creating a bright and welcoming ambiance. Durable laminate flooring combines style and functionality throughout. The generously sized laundry room, equipped with a sink and counter space, offers the possibility of conversion into a kitchenette. With the addition of a 3-piece bathroom, this area is ideal for a bachelor suite, nanny suite, or in-law suite. The extra-deep private yard provides plenty of room for entertaining, gardening, or simply unwinding and enjoying the outdoors. Located in a top-rated school district and just steps away from parks, transit, and shopping.Nothing to do but move in!This amazing property offers the perfect blend of convenience and comfort for you and your family to enjoy for years to come. ** This is a linked property.** (id:55499)
Century 21 Leading Edge Realty Inc.
90 Reginald Lamb Crescent
Markham (Box Grove), Ontario
Absolutely Stunning Bright & Spacious 5+2 Bedroom, 5 Bath Detached Home On Premium Lot. In A High Demand Prestige Area Of Box Grove Community In Markham, The Bright & Open Concept, Hardwood Floor Throughout Main & 2nd Floor, Oak Staircase, Main Floor Laundry, 2 Bedrooms Basement With Separate Entrance, Kitchen, electrical panel 200 amp, Gazebo, Premium Interlocking On Driveway & Walkway To Backyard, Professionally Landscaped, Sprinkler System, No Sidewalk, Close To Hwy 407, Schools, Parks, Rouge River, Trails, Hospital, Transit, Walmart & Much More. (id:55499)
RE/MAX Crossroads Realty Inc.
207d - 333 Sea Ray Avenue
Innisfil, Ontario
Welcome To Friday Harbour! A Highly Sought After Resort Style Condo Community With Top Of The Line Amenities & Everything You Need Right At Your Fingertips! Whether It's Golf, Walking The Nature Trails With Over 200 Acres To Explore, Taking The Boat Out From The Marina, Enjoying A Lovely Dinner At One Of The Many Restaurants, Or Enjoying A Swim By The Pool, You'll Never Want To Leave! This 830 SqFt Black Cherry Model Features 2 Bedroom & 2 Bathroom With An Open Concept Layout. Living Room With Floor To Ceiling Windows Walks-Out To Large East Facing Balcony Overlooking The Courtyard & Views Of The Marina! Spacious Kitchen Overlooks Living Room With Large Centre Island With Space To Eat-In, & Stainless Steel Appliances! 2 Large Bedrooms, Primary Bedroom With Walk-In Closet & 3 Piece Ensuite With Walk-In Shower! Secondary 4 Piece Bathroom Is Perfect For Guests To Use With Ensuite Stacked Laundry In The Closet! 1 Underground Parking Space & Owned Locker For Extra Storage. Enjoy Year Round Amenities No Matter What The Season Is. Indulge In Swimming, Hiking, Seasonal Festivals, Spa Days, Boat Trips, & Golf In The Summer, While Snowshoeing, Ice Skating, Skiing & More In The Winter! Boardwalk Features All Your Necessities With Groceries, Boutique Shopping, LCBO, & More! High-End Restaurants & night club For Any Occassion & Owners Private Lake Club For Everyone To Enjoy With Beach Access, Tennis & Basketball Courts! Monthly Maintenance Fee Includes Common Elements, Building Insurance / Maintenance, Landscaping & Snow Removal. Perfect Location For Year Round Living, Or Summer Investment Airbnb/Cottage Alternative! You'll Always Feel Like You're On Vacation Here! (id:55499)
RE/MAX Hallmark Chay Realty
219 Inverness Way
Bradford West Gwillimbury, Ontario
Stunning 4 Bedroom Home With Great Sunlight Exposure, No Sidewalk & Premium Lot! Nestled In The Highly Desired Green Valley Estates Community. This Home Features A Double Door Entrance, 9Ft Ceilings, Hardwood Floors On Main & 2nd Floor, Oak Staircase W/Wrought Iron Spindles, All Upgraded Countertops, Backsplash, Faucets In the kitchen and bedrooms. Spacious Bedrooms With Ensuite Bathrooms For Each Bedroom and much more! Move-In and Enjoy. Don't Miss This Spectacular Home, Close To Schools, Parks, Rec Centers, Highway 400, Grocery Stores, Restaurants & A Shopping Mall. (id:55499)
Sutton Group-Admiral Realty Inc.
88 Gradwell Drive
Toronto (Cliffcrest), Ontario
Welcome to 88 Gradwell Street, Scarborough Your Dream Family Home!Discover the perfect blend of space, comfort, and outdoor living in this charming detached home nestled in one of Scarboroughs most sought-after neighborhoods. With generous square footage, this spacious residence offers plenty of room for your growing family to thrive.Step outside to your very own all-season multipurpose outdoor office/gym, an ideal retreat for working remotely or staying active year-round rain or shine. Imagine enjoying your morning workout or virtual meetings surrounded by fresh air and natures calm.Located just minutes from the stunning Scarborough Bluffs, enjoy breathtaking views and endless outdoor activities like hiking, picnics, and waterfront strolls. For commuters, the nearby GO Station offers easy access to downtown Toronto and beyond, making daily travel effortless.This home sits within a family-friendly community known for its excellent school rankings, ensuring your children have access to top-rated education in a safe, welcoming environment.Nature lovers will appreciate the abundance of parks, trails, and outdoor spaces perfect for weekend adventures and daily exploration. Whether its bike rides, picnics, or simply soaking in the outdoors, this location supports your active lifestyle. (id:55499)
Sage Real Estate Limited
9c - 8 Rosebank Drive
Toronto (Malvern), Ontario
Welcome Home to Highly Desired Markham Place Condos. This Turnkey Rarely Offered 2 Bed 2 Bath Corner Suite boasts over 850 Sqft of Versatile Living Space. Enjoy a Functional Open Concept Floorplan with Modern Kitchen, Convenient Breakfast Bar and Upgraded Flooring Throughout. Spacious King-Sized Bedrooms with Double Closets will Fit Everything you Need. High Floor Premium combined with Large Windows Flood the Unit with Natural Light Throughout. Relax on your Private Balcony with Unobstructed Panoramic City Views. Building Amenities Include 24 Hour Concierge Service, Newly Renovated Fitness Center, Party/Event Room, Boardroom, and Games Room. Unit Includes 1 Underground Parking. Take Advantage of this Prime Location Conveniently Located Just Steps Away From TTC, 401 Hwy, Scarborough Town Centre, Centennial College, GO Station and More. Book your Showing Today! (id:55499)
Century 21 Leading Edge Realty Inc.
34 Childs Court
Clarington (Bowmanville), Ontario
Great Family Home on a Quiet Court, Steps from Charles Bowman Public School. Walking Distance to St Stephen Catholic High School and Durham Christian High School. Kitchen Features Breakfast Bar, Under Cabinet Lighting and Stone Backsplash. Breakfast area has Walkout to Fully Fenced Backyard with Deck, Large Shed with Electricity. Primary Bedroom Has Walk in Closet, 4 Piece Ensuite with Jet Tub and Separate Shower. Entire House Freshly Painted. Finished Basement with Pot Lights and 2 Pc Bathroom. Satco Starfish 23 Exterior Downward Pot Lights that Can Switch Colours for Various Holidays. Roof is 3 Years Old. ** This is a linked property.** (id:55499)
Royal LePage Rcr Realty
1276 Talisman Manor
Pickering, Ontario
Welcome to the distinguished Louvre - a luxurious 3,142 sq. ft. home thoughtfully crafted for modern living and timeless elegance. Perfectly positioned on a premium lot backing onto lush greenspace, this residence offers the ultimate in privacy and natural beauty. A convenient side door entrance adds flexibility, ideal for extended family or future rental potential. Inside, you'll find a spacious, light-filled layout featuring a grand great room, formal living/dining space, and a chef-inspired kitchen with a flush breakfast bar and walk-in pantry. Step out from the living/dining room onto your private balcony - perfect for morning coffee or evening relaxation. With five well-appointed bedrooms, including a stunning primary suite with double walk-in closets and a spa-style ensuite, the Louvre offers the perfect balance of luxury and functionality for families who love to live in style. (id:55499)
Royal LePage Terrequity Realty
941 Grosbeak Trail
Pickering, Ontario
This stunning brand-new corner townhome offers the perfect blend of elegance, functionality, and modern design, boasting 1,850 sq. ft. of above-ground living space across four thoughtfully designed levels. The open-concept main floor features soaring 9-foot ceilings, expansive windows that flood the space with natural light, and a seamless flow between the modern kitchen, dining area, and living room. A walk out to the backyard extends your living space outdoors ideal for entertaining or relaxing. The great room is highlighted by a fireplace with a built-in TV nook, adding warmth and style to the heart of the home. Upstairs, the spacious primary suite includes a walk-in closet and a private 3-piece ensuite. Three additional bedroom each with its own closet, share a beautifully finished 3-piece bathroom. The second-floor laundry room adds everyday convenience. This home delivers the comfort and modern features your lifestyle demands, all in a desirable location close to major routes and amenities. (id:55499)
Royal LePage Associates Realty












