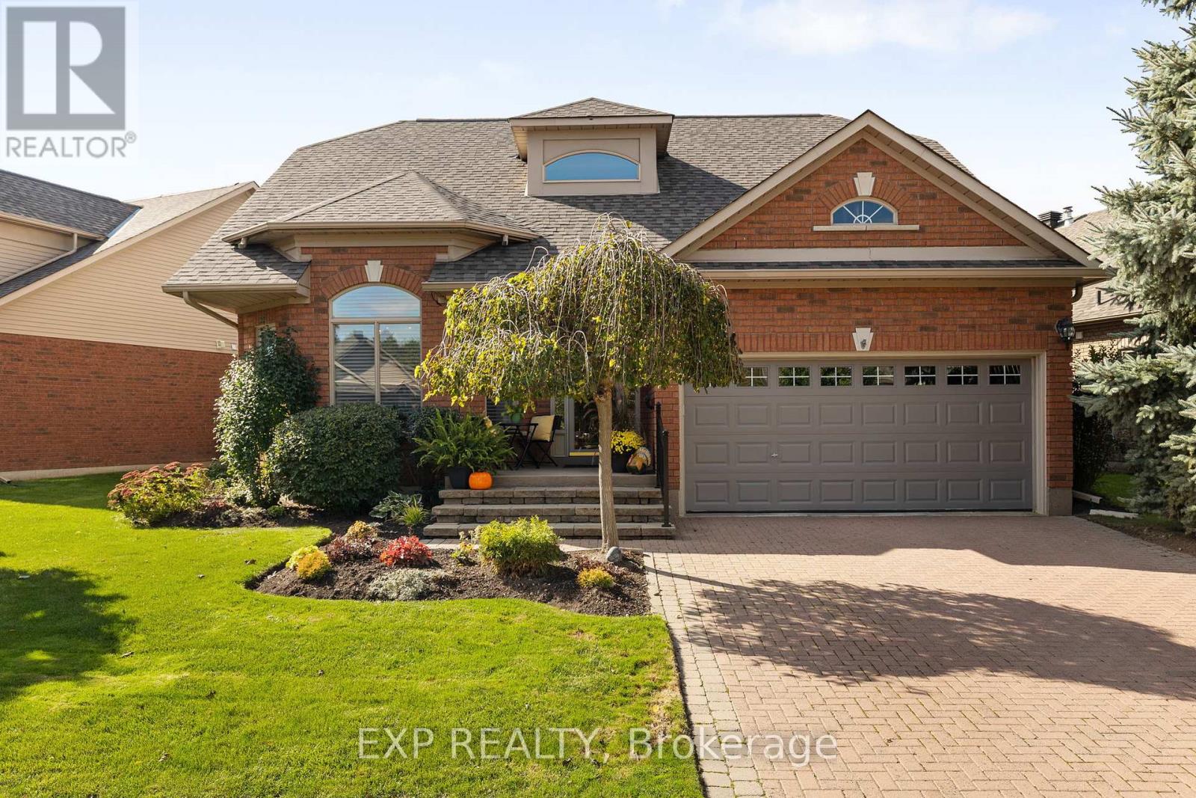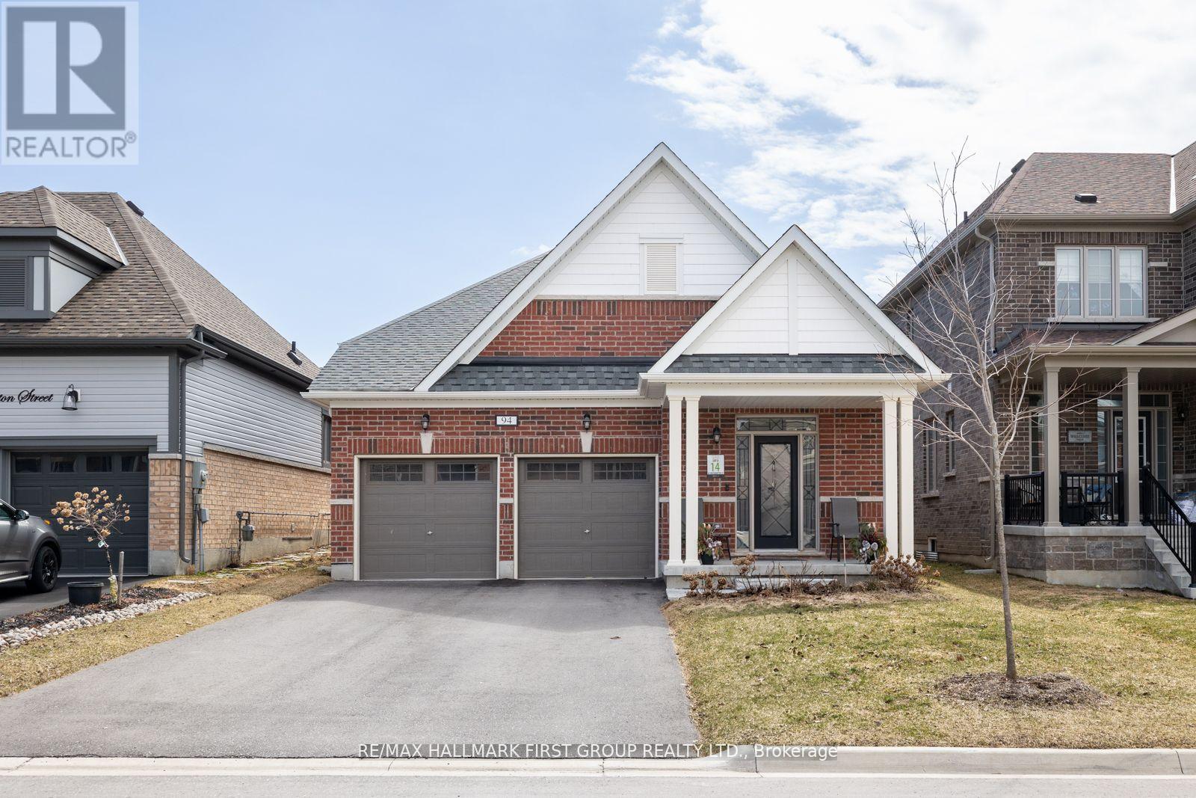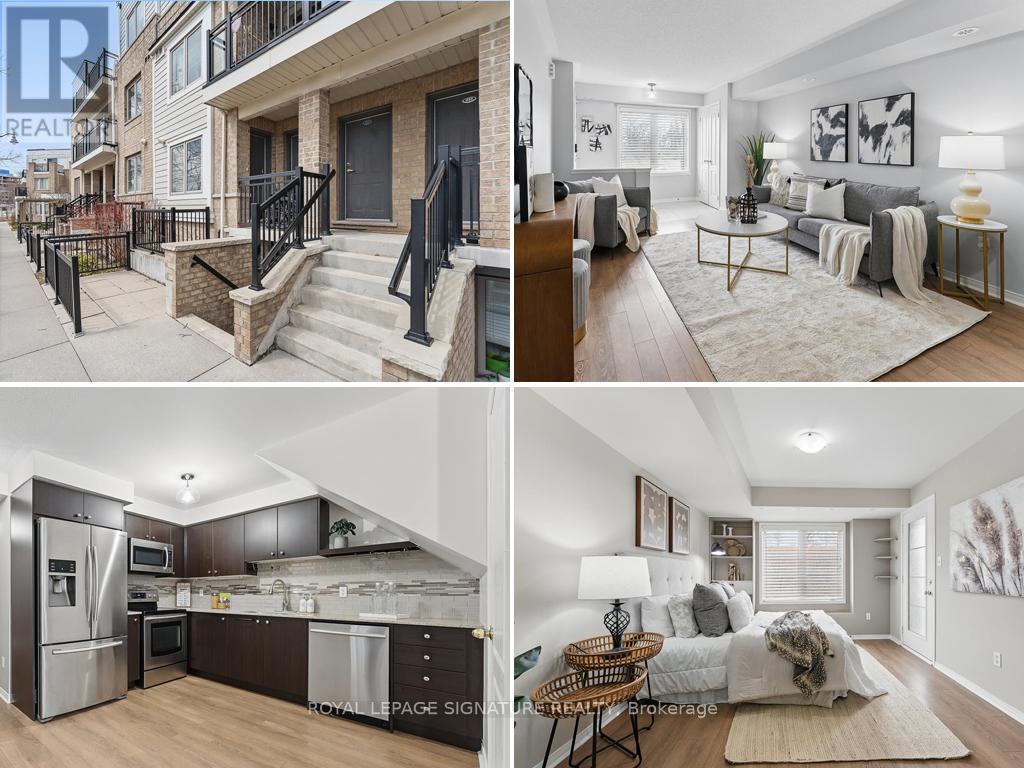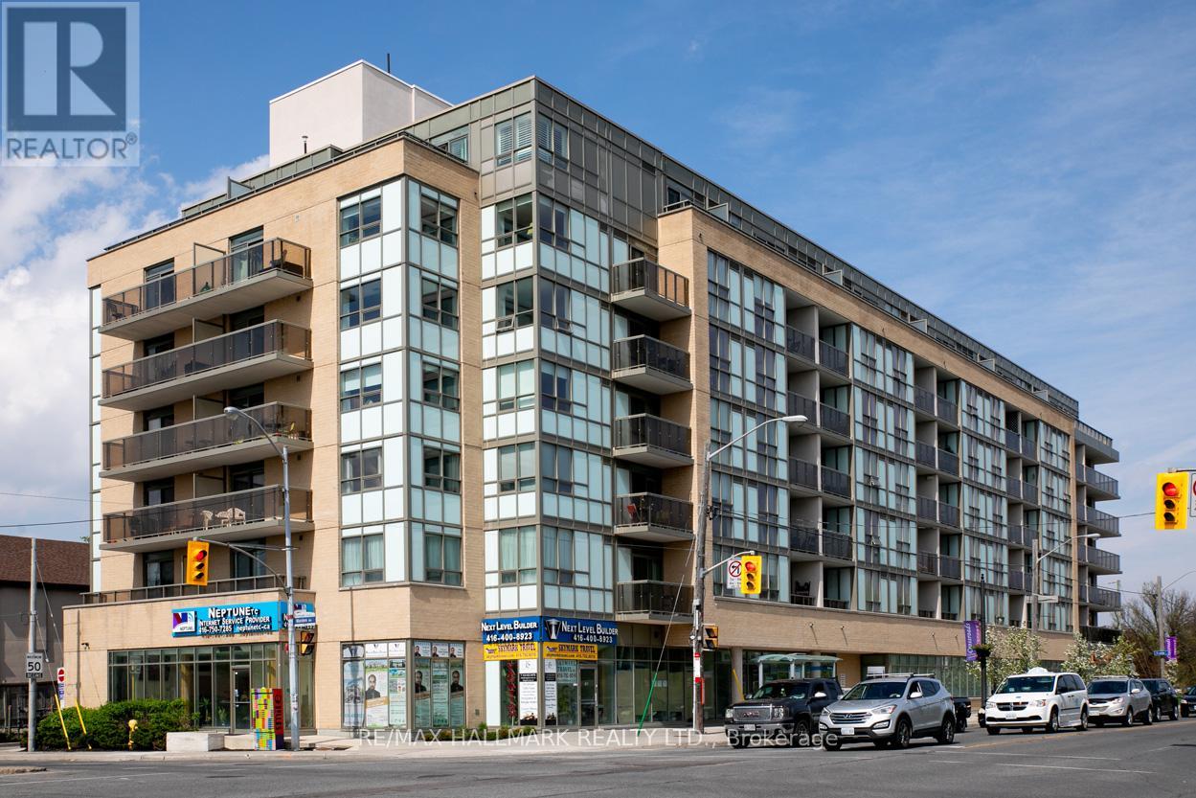161 - 6 Bella Vista Trail
New Tecumseth, Ontario
Welcome to 6 Bella Vista Trail, an exquisite bungaloft nestled in a prime Alliston neighborhood! This spacious home offers four bedrooms, an office, and three bathrooms, including a luxurious main bathroom with a relaxing jetted tub. You'll love the convenience of main-floor laundry right next to the open-concept living area that features soaring vaulted ceilings. There are elegant granite countertops in both the kitchen and bathrooms, adding a modern touch throughout. The walkout basement offers added amenities such as a bar, wine cellar, and an abundance of storage space. Both the basement and main floor feature gas fireplaces equipped with a fan to circulate heat for maximum comfort. Step outside and enjoy your morning coffee on the deck, overlooking a serene pond right in your backyard. Located next to the Nottawasaga Resort Valley Golf Course and close to numerous amenities, this home is ideal for anyone seeking luxury, relaxation, and convenience all in one. **EXTRAS** BBQ, Desk in the basement, Filing cabinet in the basement office, Chair in the Basement office, Mini Fridge in wet bar, ring door bell, small freezer in the furnace room. (id:55499)
Exp Realty
94 Southampton Street
Scugog (Port Perry), Ontario
Welcome to 94 Southampton Street, nestled in the charming Enclaves of Cawkers Creek! This exquisite raised-bungalow (Mayfield model) is just a short stroll from historic downtown Port Perry, where you'll find a wealth of local amenities. Step inside to discover a low-maintenance home with expansive 9ft ceilings throughout the main floor, creating an open and airy atmosphere. The spacious primary bedroom boasts a walk-in closet and a luxurious 5-piece en-suite, offering the perfect retreat. The modern kitchen is a chef's dream, featuring elegant finishes and an open-concept layout that flows seamlessly into the great room and breakfast area, bathed in natural light. A convenient main-floor laundry adds to the ease of living. The 18x20' garage with a high ceiling provides ample space for storage or your vehicles. The beautifully finished basement offers a world of possibilities - ideal for large families, guest rooms, in-law suite, library, gym, or a home office. Outside, you're just minutes from local shopping, restaurants, the waterfront park, marina, schools, hospital, library, and community centers. Enjoy the perfect blend of small-town charm with the convenience of being only 15 minutes from the 407. Don't miss your chance to make this beautiful home your own and start the next chapter of your life! (id:55499)
RE/MAX Hallmark First Group Realty Ltd.
10 - 6063 Kingston Road
Toronto (Centennial Scarborough), Ontario
HIGHLAND CREEK LIVING: #10-6063 Kingston Road is the perfect first home or investor property. This 2 bed, 2 bath stacked condo townhome has everything you need and the location is top-notch with local schools, easy access to hwys, & walk-ability to Highland Creek Village shops & restaurants. Walk in to this main level unit, large coat closet and open concept living and dining room. The upgraded kitchen features undermount double sink, S/S appliances & large pantry area. At the back of the unit, the primary bedroom includes a 3PC ensuite, walk-out to a private balcony & large closet. The 2nd bed is just as charming, with access to a full 4PCbath right beside. Other features include full sized stacked washer/dryer + 1 surface level parking spot. Outside your front door features a private front patio, to enjoy south sun & outdoor dining. Maintenance fee of $438/month includes water & common elements. This home offers incredible value! Great pocket in Scarborough: Highland Creek Village. The surrounding area includes local shops and restaurants (Mark's Pizza, Four Sweets Bakery, Shamrock Burgers,Ted's Restaurant, Fratellis and more). Across the street, enjoy scenic Colonel Danforth Park & ravine. Nearby UofT Scarborough & Centennial Campus and the Toronto Zoo. This is your opportunity to own a charming condo in an unbeatable location! (id:55499)
Royal LePage Signature Realty
24 - 649d Warden Avenue
Toronto (Clairlea-Birchmount), Ontario
Welcome to this stylish and spacious condo townhome with a loft and private rooftop terrace, nestled in a charming, tree-lined neighbourhood near Warden Woods. Offering three bedrooms plus a versatile den, this home features beautiful hardwood floors throughout, soaring vaulted ceilings, and a second-floor loft with both east and west-facing views, perfect for natural light lovers. The bright, open concept living and dining area is complemented by California shutters and a walkout to a generous deck, while the dining room offers its own balcony for added outdoor living space. The modern kitchen boasts stainless steel appliances, a custom glass tile backsplash, and sleek ceramic flooring. Thoughtfully designed with two separate entrances, one to the main living area and the other with direct access to the garage. This home also includes three parking spaces and a locker, a rare and valuable feature. Located just minutes from Warden Subway Station, shopping, restaurants, and an easy commute to downtown or the Beaches, this move-in ready home offers an exceptional lifestyle. Bright, airy, and full of character, this is the perfect place to start your next chapter. (id:55499)
Royal LePage Signature Realty
10 Ed Ewert Avenue
Clarington (Newcastle), Ontario
Welcome to 10 Ed Evert Avenue-an exceptional Langwell 4 (Elevation C) model by Treasure Hill, located in the prestigious and family-friendly Belmont community. This thoughtfully designed home offers 4+2 spacious bedrooms and 4 elegant bathrooms, perfectly combining modern style with practical living. The gourmet kitchen is a culinary dream, featuring gleaming quartz countertops, premium stainless steel appliances, and two refrigerators for added convenience. The open-concept family room is both warm and welcoming, centered around a stylish built-in fireplace ideal for cozy evenings. Upstairs, the primary suite is your own private sanctuary, complete with a luxurious 5-piece ensuite that includes a deep soaker tub and separate glass shower. A second-floor laundry room adds ease to your daily routine. The fully finished basement includes a self-contained in-law suite or apartment with its own private entrance perfect for extended family or additional rental income. Situated minutes from Highway 401, Highway 2, the GO Station, top-rated schools, public transit, banks, and shopping, this home offers unbeatable convenience in a sought-after location. Don't miss this rare opportunity to own a beautifully upgraded home in one of Newcastle's most desirable neighborhoods! (id:55499)
Homelife District Realty
22 Downey Drive
Whitby (Brooklin), Ontario
Stunning move-in-ready home nestled in one of Brooklin's most sought-after neighborhoods. Backing onto greenspace & siding onto a scenic walking path, this exquisite Cochrane Model offers over 3,500 sq ft of thoughtfully updated living space. Step through the inviting composite front porch & into a spacious foyer, where you'll find a convenient sunken laundry room w/garage access. The main floor shines with brand-new luxury vinyl flooring, while modern light fixtures elevate the ambiance throughout. The formal living & dining rooms offer separate spaces for entertaining, while the heart of the homean oversized, chef-inspired kitchenfeatures quartz countertops, S/S appliances, a walk-in pantry & a large island w/breakfast bar. The adjoining eat-in area opens via sliding doors to a private backyard oasis. Soaring two-storey ceilings & a striking feature window in the sun-drenched Great Room create a grand & airy feel, enhanced by a cozy gas fireplace & serene views of the lush, mature trees behind. Upstairs, youll find engineered hardwood flooring throughout & generously sized bedrooms, including a luxurious primary suite with a 4-piece ensuite and a walk-in closet featuring custom organizers. Bedrooms 2,3 & 4 offer ample space for the whole family. The finished basement expands your living area even further, complete with a 5th bedroom, 4-piece bathroom, a bar/games area, recreation space, & a versatile area ideal for a home gym. Outside, enjoy country-style living in the heart of town. A custom timber frame pergola w/ceiling fan provides the perfect space for summer evenings, while cedar hedges & mature trees ensure privacy and tranquility. Located walking distance to downtown Brooklin, top-rated schools, parks, library, community center, & local shops/restaurants, this home truly offers the best of both convenience & serenity. (id:55499)
Zolo Realty
217 - 3520 Danforth Avenue
Toronto (Oakridge), Ontario
This elegant one bedroom plus den corner suite presents a sophisticated design, highlighted by 9ft ceilings and expansive windows allowing abundant natural light. The interior boasts laminate flooring accented by neutral paint, a custom barn door made from reclaimed local wood, and custom blinds in the living area and den, which enhance the overall aesthetic appeal. The spacious primary bedroom is well-designed and features a generous double closet, offering plenty of storage space for personal belongings. Additionally, the suite includes a den that can serve as a second bedroom. Ensuite laundry and one designated parking space, ensuring convenience. Residents can enjoy various amenities that enhance the living experience, including a party room, fitness room, outdoor patio with barbecue and a comfortable lounge area for relaxation and social gatherings. The location is notably advantageous, with public transportation options available right at the doorstep, allowing for ease of commuting. Additionally, the suite is within walking distance of essential services such as schools, parks, recreational centers, and shopping venues, making it an ideal choice for individuals seeking comfort and accessibility in their living environment. (id:55499)
RE/MAX Hallmark Realty Ltd.
20 - 3 Reidmount Avenue
Toronto (Agincourt South-Malvern West), Ontario
Newly renovated $$$ spacious townhouse with low condo fees within steps to shopping plaza (Walmart), medical clinics, library, TTC bus stop & Agincourt GO train station! This bright, south facing townhome features newly installed laminate floors throughout, new broadloom on stairs, fresh paint, many new windows, professionally cleaned, top floor skylight, main floor family room with walkout to spacious backyard, basement recreation room/4th bedroom has a 4 piece ensuite bathroom, lots of storage space, laundry room with sink, & much more! Lots of space for families large or small. Enjoy low condo fees in well managed complex which partially includes maintenance of home exterior (roof, windows, garage door, windows), common elements repairs & maintenance & snow removal & insurance. Within school catchment zone of high ranking Agincourt Elementary School (8/10) and Agincourt High School (8.6/10) as per Fraser Institute. Ample visitor's parking spaces. Super convenient location! Short drive to highway 401, Scarborough Town Centre, multiple shopping plazas, and Tam O'Shanter Golf Course! Don't miss! (id:55499)
Century 21 Atria Realty Inc.
11 Fenwick Avenue
Clarington (Bowmanville), Ontario
This detached raised bungalow is located in a highly desirable, family-oriented neighborhood with convenient access to a wide array of amenities. The open-concept layout features- three (3) bedrooms, two (2) full bathrooms, a single-car garage, a well-appointed living and dining area, a modern kitchen, energy-efficient LED lighting. The primary bedroom includes a semi-ensuite bathroom and direct access to a spacious deck that overlooks a generously sized, fully fenced backyard. A substantial driveway provides ample parking. Recent improvements include new laminate flooring throughout, a roof replacement, window replacements, and central air installation. This residence is presented in move-in ready condition. (id:55499)
RE/MAX Impact Realty
13 Hanning Court
Clarington (Bowmanville), Ontario
This Gorgeous Townhome Features Tons Of Beautiful, New Modern Upgrades Throughout! The Open Concept Main Floor Features A Cozy Living Room Which is Combined with Dining and Walks Out To Massive Yard. The Updated Kitchen Has New Quartz Counters, Stainless Steel Appliances, New Backsplash & New Vinyl Flooring. Upstairs Features 3 Bedrooms W/ New Carpet & New Interior Doors, plus a 4 Pc Bathroom W/ Brand New Flooring & Shower Surround. The Stunning New Finished Basement Features A Spacious Rec Room W/ Vinyl Flooring, Pot Lights & A Breathtaking 3 Pc Bathroom W/ Large Rainfall Shower. This Beautiful Home Is Completely Turnkey & Ready To Move! Prime Location Close To All Amenities, Schools & Parks. (id:55499)
Royal LePage Signature Realty
820 Hanworth Court
Pickering (West Shore), Ontario
Nestled in a quiet, family-friendly court in the sought-after West Shore neighbourhood, this beautifully presented home offers warmth, charm, and space for your growing family. With exceptional curb appeal and a stunning hardscaped walkway, you'll be immediately drawn into a lovingly maintained home that blends comfort with functionality. Formerly a 4-bedroom layout, the upper level now boasts a spacious, renovated primary suite complete with a cozy living area, pax wardrobe system and an elegant renovated 3-piece ensuite. The main floor features a sunlit living room with hardwood floors and a fireplace, seamlessly flowing into a separate dining area perfect for family dinners and entertaining guests. The heart of the home is the modern, renovated kitchen featuring white shaker-style cabinets, quartz countertops, pot lights, basket weave backsplash, and sleek black hardware, all complemented by stainless steel appliances. Just off the kitchen, the light-filled sunroom leads to a convenient laundry area and a private, low-maintenance backyard oasis. Enjoy summer days around the in-ground pool, also included is the charming pool house, or host unforgettable gatherings under the gazebo dining area. The versatile lower level offers additional living space with a bedroom, 3-piece bath, and a rec room ideal for in-laws, guests, or independent teens. With ample parking, just 8 homes on the court, and easy access to the 401, GO train, scenic trails, parks, close to marina & Lake Ontario. Great opportunity to call home in this well loved West Shore community. (id:55499)
RE/MAX Hallmark First Group Realty Ltd.
381 Surrey Drive
Oshawa (Eastdale), Ontario
4 Level Backsplit Semi In Desirable North Oshawa, Backing Onto Park! Upgraded Kitchen With Quartz Counter Tops, S/S Appliances. 2 Recently Renovated 4 Piece Bathrooms, 3 Generous Sized Bedrooms, 4th Bedroom In The Finished Basement, Family Room With Walkout To A Good Sized, Fully Fenced Private Backyard. Laminate Flooring Throughout. Close To All Amenities ( Costco, Shopping, Public Transit, Churches, Eateries, Recreation) (id:55499)
RE/MAX Hallmark Realty Ltd.












