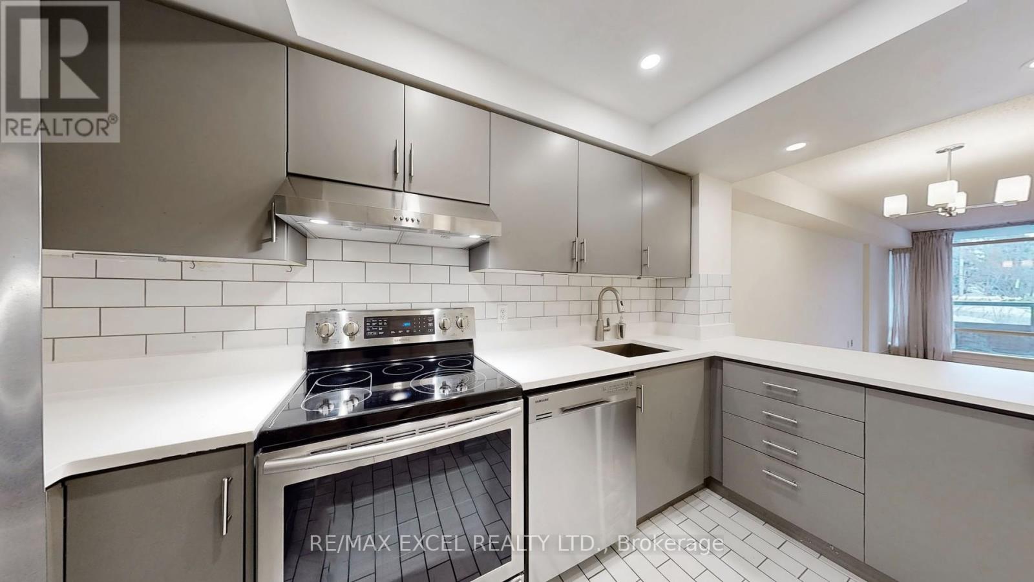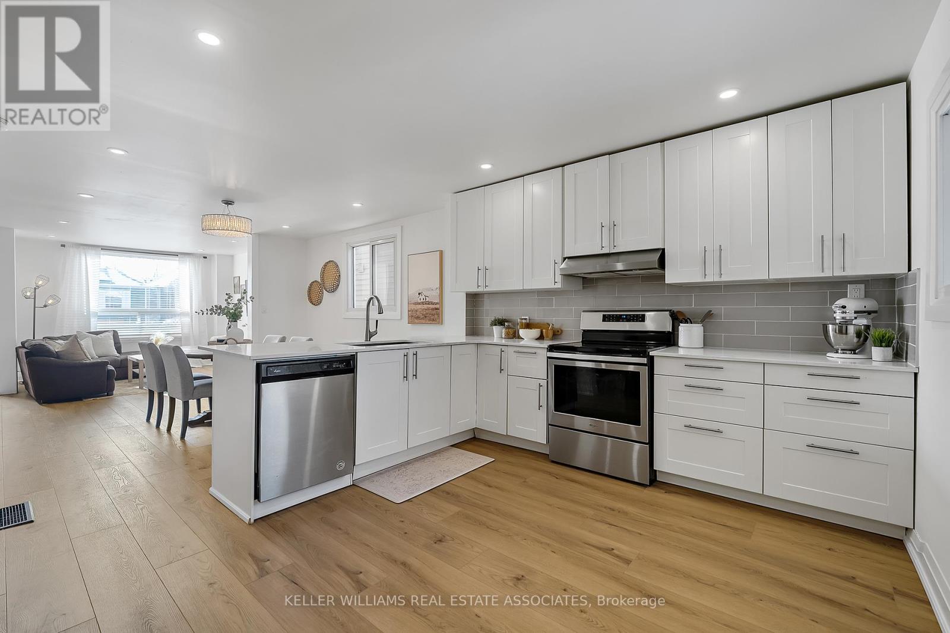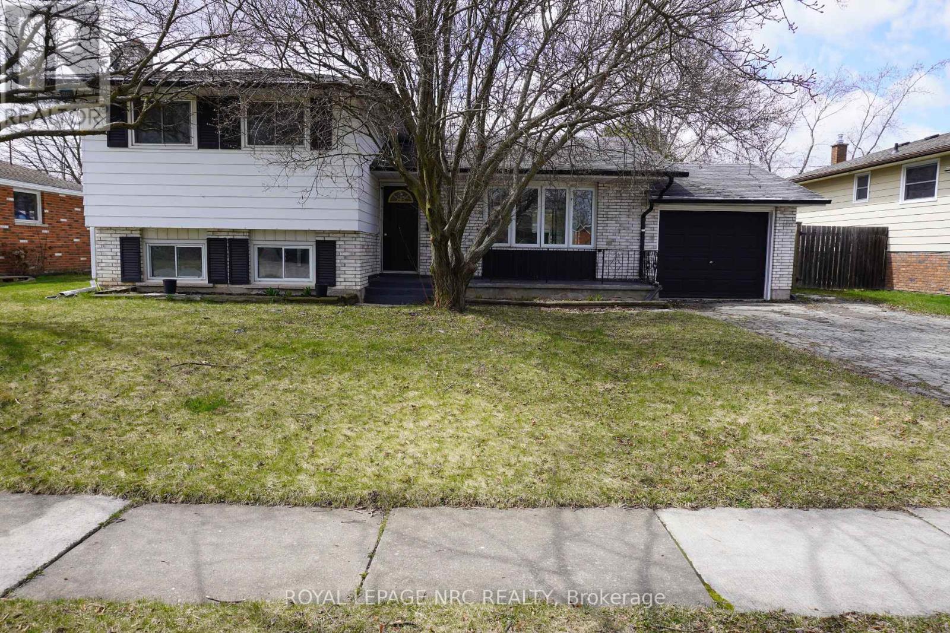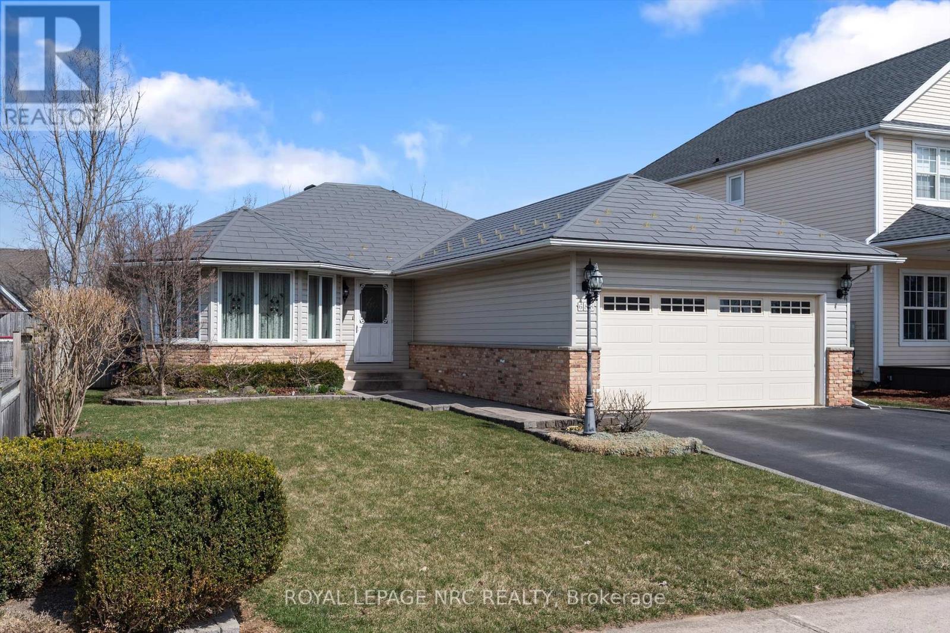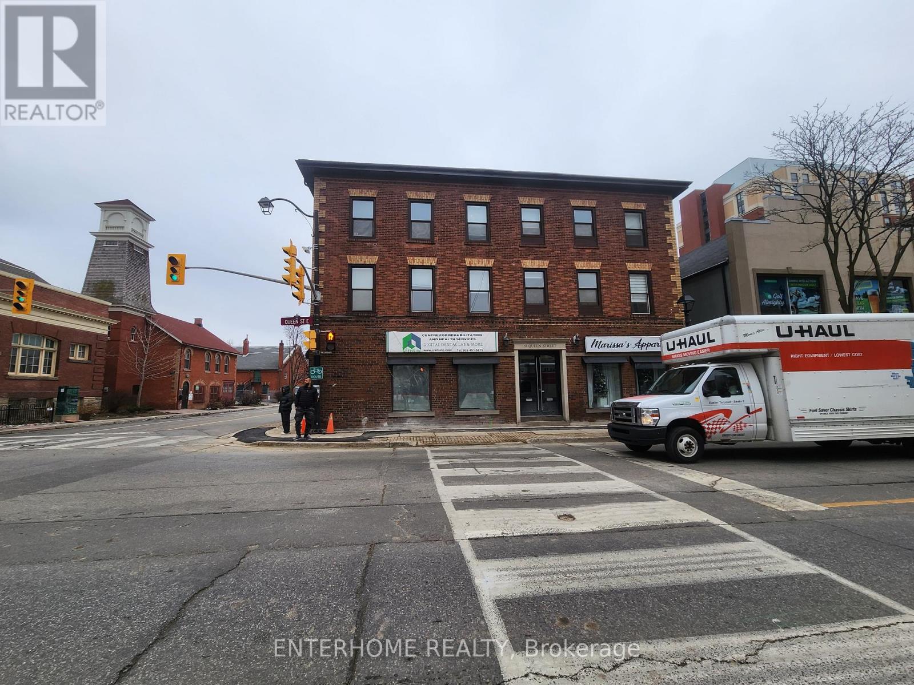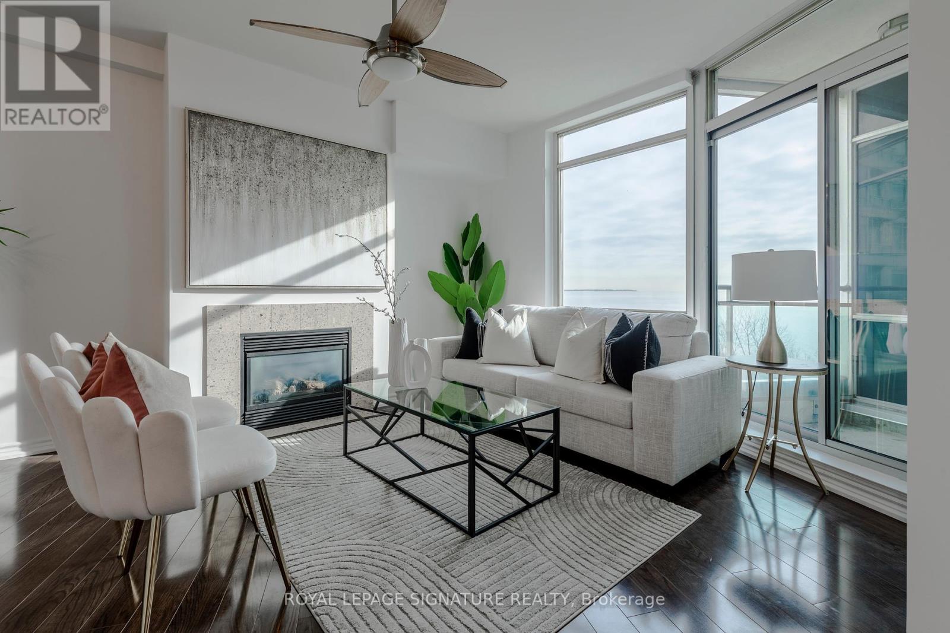111 - 1210 Don Mills Road
Toronto (Banbury-Don Mills), Ontario
Welcome To This Spacious And Elegant 1-Bedroom Condo Nestled In A Highly Sought-After Residence At 1210 Don Mills. Boasting 735 Sqft Of Open-Concept Living Space, This Beautifully Designed Unit Features A Bright & Airy Layout W/ Modern Finishes. Renovated Kitchen W/ Sleek Cabinetry, Stainless Steel Appliances, & Ample Counter Space. Generously Sized Bedroom (16 Ft Length) With Large Closets For Plenty Of Storage. Upgraded & Renovated Bathroom Too! The All Inclusive Maintenance Fee Covers All Utilities, Cable & Internet. Impeccably Managed Condo W/ Top Notch Amenities: 24 Hr. Concierge, Gym, Sauna, Outdoor Pool, Squash Courts, Whirl Pool, Hot Tub, Party/Games Room, Car Washes! Located In A Prime Area, Youll Be Steps Away From Shops, Restaurants, Parks & Transit, With Easy Access To Major Highways. Dont Miss This Incredible Opportunity To Own A Sophisticated And Spacious Condo In One Of Torontos Most Desirable Neighborhoods! (id:55499)
RE/MAX Excel Realty Ltd.
29 Newlands Avenue
Hamilton (Crown Point), Ontario
This beautifully updated detached home is nestled in Hamilton's highly desirable Crown Point neighborhood. The home boasts a bright, open-concept layout designed for modern living. The main floor features light, bright luxury vinyl floors (newly installed in October 2024), complemented by a custom modern subway tile backsplash and a stunning quartz kitchen countertop. The spacious eat-in kitchen includes a convenient pantry for extra storage. Upstairs, the generously sized bedrooms offer a cozy retreat, while the renovated bathroom showcases an elegant granite countertop. Pot lights throughout add to the home's contemporary feel. Located just steps away from Centre Mall, parks, schools, and transit, this is an exceptional opportunity to own in a vibrant and convenient area. (id:55499)
Keller Williams Real Estate Associates
21 Idylwood Road
Welland (767 - N. Welland), Ontario
Welcome to the quiet area and ever so popular North End Neighbourhood of Welland featuring this Beautiful 3 + 3 Bedroom, 3 Bath w/attached 1 Car Garage Side Split Home. Interior features updated Kitchen, Flooring, Bathrooms and light fixtures. Main Level show cases a Large Living Room area, Eat-In Kitchen or Formal Dining area with access to a 15 Ft. x 17 Ft. Grand 3 Season Sunroom leading to your fenced-in Backyard. Lower Level has a 2 Piece Powder Room, Separate Entrance with Walk-up Backyard Access which allows for a possible extra rental income or in-law suite potential. Sit on your front porch having coffee in the morning or simply relax in the afternoon or evenings in your backyard enjoying your in-ground swimming pool during the summer months. Close to All Amenities, Niagara College/Schools and minutes to Highway 406 leading to Niagara Falls and St. Catharines. Call for your viewing today you won't want to miss out on this great opportunity in this sought after area of Welland. (id:55499)
Royal LePage NRC Realty
688 Line 2 Road
Niagara-On-The-Lake (108 - Virgil), Ontario
Ready for a bungalow but don't want to compromise on space? This bungalow was built in 2002 and offers almost 1800 sq. ft. on the main level. Walk into a spacious foyer with double coat closet & french doors leading to a large living room with a bay window and hardwood floors and a dining room that is perfect for a large dining table and storage cabinets. The kitchen/dinette and family room are an open concept design. Solid wood cupboards, deep pull out drawers, a kitchen that is well designed for the cook in the family. The family room has built in wood shelving cabinets and a gas fireplace with a mantle. The dinette area has garden doors leading to a large composite deck. The yard offers a 3 season gazebo that is perfect for eating barbecue or having an afternoon summer snooze outdoors. There are no rear neighbours as the property backs onto the park with a view of the pond. Close to the Splash pad, skatepark, Pickle Ball and the Arena. Back inside you will discover 3 bedrooms, a full bathroom with jet tub, separate shower & a 2 piece bathroom off the main floor laundry with access to the garage. There are stairs in the laundry room leading to the lower level as well as stairs in the garage that lead downstairs. The lower level is used as a home gym, plus a huge workshop, cold room, recreation room plus another 3 piece bathroom. Recent updates to the home are: gas furnace(2021), Central air unit & hot water tank (2021), most windows done approximately 3 years ago, Steel roof with a 50 year warranty (approx. 5 years old), fenced yard and shed. All this on a beautiful 54' X 154' lot. (id:55499)
Royal LePage NRC Realty
38 Davis Street
Haldimand, Ontario
Nestled in the heart of the charming community of Jarvis, 38 Davis Street is a beautifully maintained 4-bedroom, 2-bathroom home. From the moment you arrive, the stunning curb appeal sets the tone, with fresh landscaping, a spacious double-paved driveway that fits 4 vehicles, and a welcoming covered front porch. Step inside, where a bright & airy open-concept main floor invites you in. Freshly painted in neutral tones, the home feels warm & inviting, with gleaming hardwood floors & large windows that food the space with natural light. The spacious kitchen is both stylish and functional, featuring a large island with a high-top bar, freshly painted cupboards with updated hardware, a gorgeous new stone backsplash and new appliances (2021). With a dedicated dining area perfect for family gatherings, this home makes entertaining a breeze. Upstairs, the primary bedroom is a true retreat, with soaring vaulted ceilings, a walk-in closet and ensuite privilege to the shared upstairs bathroom. Two additional bedrooms on this level offer laminate flooring and custom closet organizers, making storage effortless. A fourth bedroom is tucked away in the beautifully finished basement, which also boasts a spacious family room - ideal for a cozy movie night or a home office. Outside, the backyard is a private oasis. Step onto the large covered porch, where you can relax in the shade or fire up the grill with the convenience of a gas BBQ hookup. The fully fenced yard is beautifully landscaped, featuring a spacious stone patio & a large deck - perfect for summer gatherings. A sizeable shed provides plenty of additional storage, keeping everything neat and organized. With a durable metal roof(2021) adding long-term value and peace of mind, this home is truly move-in ready. Located in a quiet, family-friendly neighbourhood, you're just minutes from local parks, schools, & amenities while still enjoying the small-town charm of Jarvis. Check out the feature sheet for a list of upgrades! (id:55499)
Revel Realty Inc.
307 Raspberry Place
Waterloo, Ontario
Discover the epitome of luxury living in this stunning rental property in the sought after area of Vista Hills. This beautiful end unit townhome consists of 4 beds, 3 bathrooms and a double car garage. This exquisite residence features high-end finishes, modern amenities, and unparalleled attention to detail. The expansive living spaces are perfect for entertaining guests or unwinding after a long day. The gourmet kitchen is a chef's dream, with top-of-the-line appliances and ample counter space. As you head upstairs you are greeted with a second floor laundry space making it extremely convenient. Retreat to the elegant primary suite, complete with a spa-like en-suite bath and walk-in closet. The three bedrooms and the family room space consists of large windows making it a haven for relaxation and entertainment. The home is in a lovely neighbourhood with convenient access to top-rated schools, shopping, dining, trails, and entertainment options, this is truly a place you'll be proud to call home. (id:55499)
RE/MAX Twin City Realty Inc.
1a - 51 Queen Street E
Brampton (Downtown Brampton), Ontario
Perfect business opportunity! Four Corners Of Brampton! Excellent Exposure! Fully Renovated Corner Unit with 2 Entrances. Approximately 1200 Square Feet Divided Into Reception, Board Room, Kitchen and 2 Offices. 2 Parking spots. Allowed Many Uses. Heat Hydro Water And Hst In Addition To The Rental Rate. Would Suit Commercial Or Office Uses (id:55499)
Enterhome Realty
130 Royal Valley Drive
Caledon, Ontario
Don't Miss This One!! This Stunning Home Is Located In The Prestigious "Valleywood" Community. An Executive Detach Home Offering 3324Sqft (per MPAC). Approximately $300k In Upgrades/Updates. Fantastic "Open Concept" Main Floor W/Gleaming Hardwood Floors & Oversized Tiles. A Gorgeous Custom Kitchen W/Quartz Counters, KitchenAid SS Appliances, Centre Island W/Breakfast Bar, Pot Elf's & Under Cabinet Elf's, Ceram B-Splsh, Pantry + Overlooks The Large Family Size Breakfast Area. Huge Family Room W/Cathedral Ceiling & Gas Fireplace. Combo Living Rm & Entertainers Size Dining Rm. Convenient Main Floor Den/Office W/Coffered Ceiling. Main Flr Laundry W/Garage Access. Inviting Front Entrance W/Big Foyer. Bright 2Pc Powder Rm. Dual Staircases To Unfinished Basement. Spiral Oak Staircase To 2nd Level. 4 Generous Size Bedrooms. Spacious Primary W/Sitting Area, Walk In Closet, 5pc Ensuite W/Glass Sep Shwr, Soaker Tub & His/Hers Sink. 2Bdrm W/WICC. Large 3rd Bdrm & 4th Bdrm W/Semi Ensuite To Main 5Pc Bath. Lovely Landscaped Lot W/Pattern Concrete Front Walk & Patio. Private Rear Fenced Yard W/Corner Shed. (Reno's Etc. - Ensuite/CAC '24, Roof/Fence "23, Main Flr Renos '21, Front Drs & Driveway '21, Appliances "21, Garage Drs '16, High Eff Furn '15, Most Windows '13). Walking Distance To Library & Park. Quick Access To Hwy 410 For Easy Commuting!! Shows 10++ (id:55499)
RE/MAX Realty Services Inc.
630 - 5 Marine Parade Drive
Toronto (Mimico), Ontario
Live the Lakeside Dream in Mimico! Step into this beautiful 1-bedroom condo with 664 sq ft of space and breathtaking lake views right from your window and balcony. Whether you're enjoying a quiet night by the fireplace or sipping your morning coffee outside, this home feels like a peaceful escape. The open-concept layout includes a modern kitchen with stainless steel appliances, perfect for cooking, entertaining, or just relaxing at home. The shiny hardwood floors add a touch of style throughout, and with parking and a locker included, you've got space for everything you need. This building also comes packed with extras to make life easy and fun: a gym, party room, rooftop deck, guest suites, and 24/7 concierge service. You're just steps from parks, trails, restaurants, and transit. Everything you need is close by. (id:55499)
Royal LePage Signature Realty
31 Porter Drive
Orangeville, Ontario
Welcome to this pristine townhome located in a wonderful family-oriented community in Orangeville! This home is fully finished and upgraded from top to bottom, offering more than your typical townhouse. The main floor boasts an expansive kitchen and living area, perfect for family gatherings. The finished basement features a walk-out to the backyard and includes a large kitchen island with premium appliances. An elegant oak hardwood staircase leads you to three spacious bedrooms, two bathrooms, and a convenient laundry room upstairs. (id:55499)
RE/MAX Excellence Real Estate
72 Belgravia Avenue
Toronto (Briar Hill-Belgravia), Ontario
Bask in the beauty of this bright bungalow at 72 Belgravia a stylishly updated modern stunner in one of midtowns most desirable & walkable pockets. Just steps to Eglinton west subway, cozy cafes, fresh bakeries, grocery stores, restaurants & the beloved trails of the Kay Gardner Beltline. This beautifully reimagined bungalow has been renovated to create a light filled modern open concept layout, ideal for todays living. The show stopping sleek white chefs kitchen features loads of cabinetry, stainless steel appliances, and a fabulous waterfall peninsula the seats 3. The dining room comfortable seats 6 (or more!) and flows seamlessly into a generous family living area designed for easy entertaining and everyday lounging. A rare find- a proper foyer welcomes you home while the large primary bedroom fits a king sized bed with ample closet space. A second bedroom and a BONUS main floor office/den is perfect for working from home or extra living space. The renovated main bath is fresh and functional, and convenient main floor laundry is a huge plus. An expansive lower level offers 2 large bedrooms, a full kitchen, laundry and 2 separate entrances- ideal for in-laws, guests, rental income or your dream home gym. With a wide mutual drive, front parking pad and a full oversized garage you can actually park in, this home has it all- plus unbeatable curb appeal. Don't miss this midtown gem! (id:55499)
Slavens & Associates Real Estate Inc.
25 Enclave Trail
Brampton (Sandringham-Wellington North), Ontario
Welcome to this beautiful, well-maintained freehold townhouse in a sought-after community In High Demand Area Of Mayfield Village. With no maintenance fees, this home offers the perfect balance of space, comfort, and convenience, second floor features generously-sized bedrooms, including a master suite with a walk-in closet and en-suite bathroom for ultimate privacy and comfort, hardwood floors, and modern finishes throughout, Close to schools, parks, public transit, and shopping centers. Easy access to major highways for a quick commute, This townhouse offers an unbeatable combination of value, style, and location. Perfect for first-time buyers, downsizers, don't miss this great opportunity !!! (id:55499)
RE/MAX Realty Services Inc.

