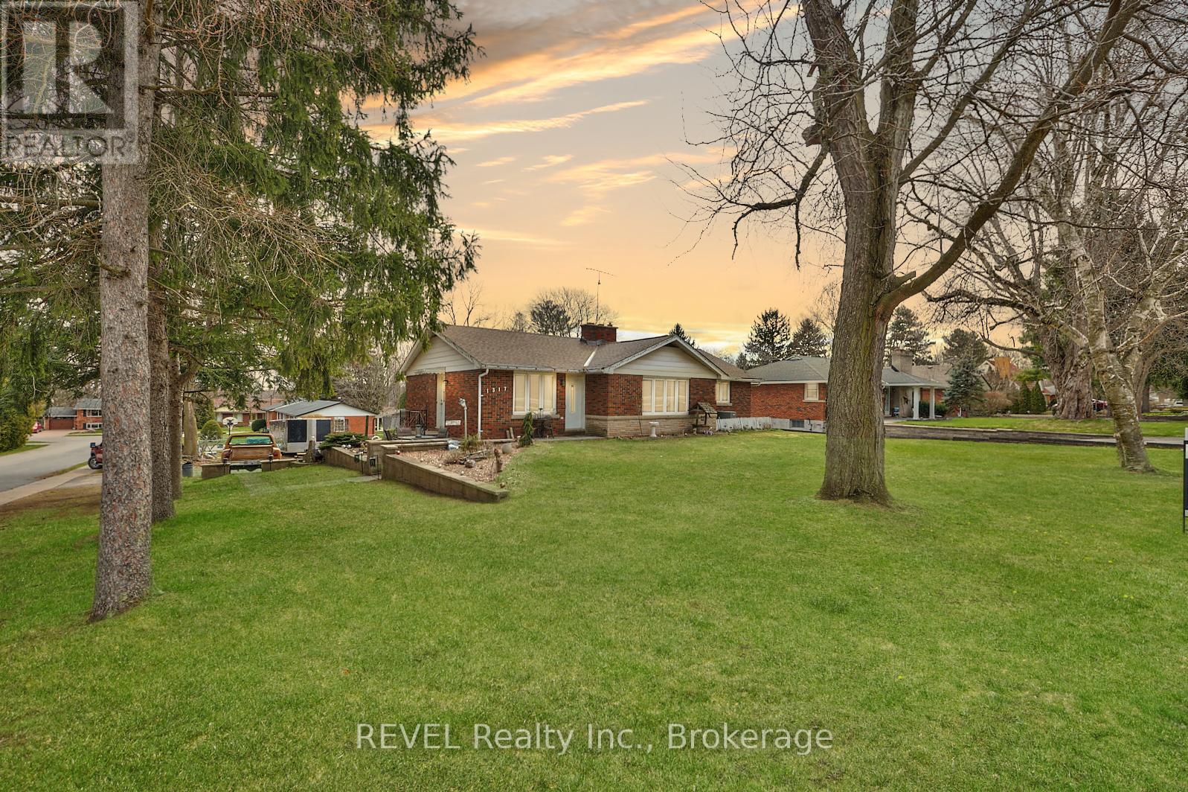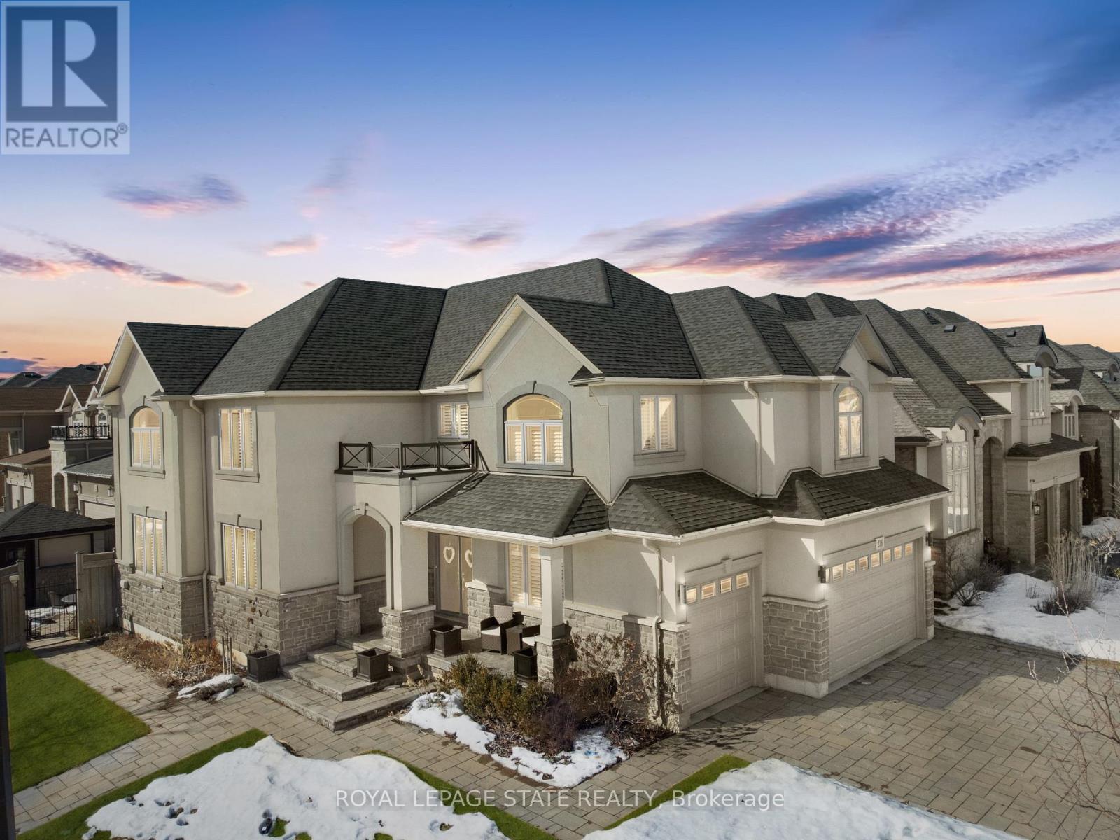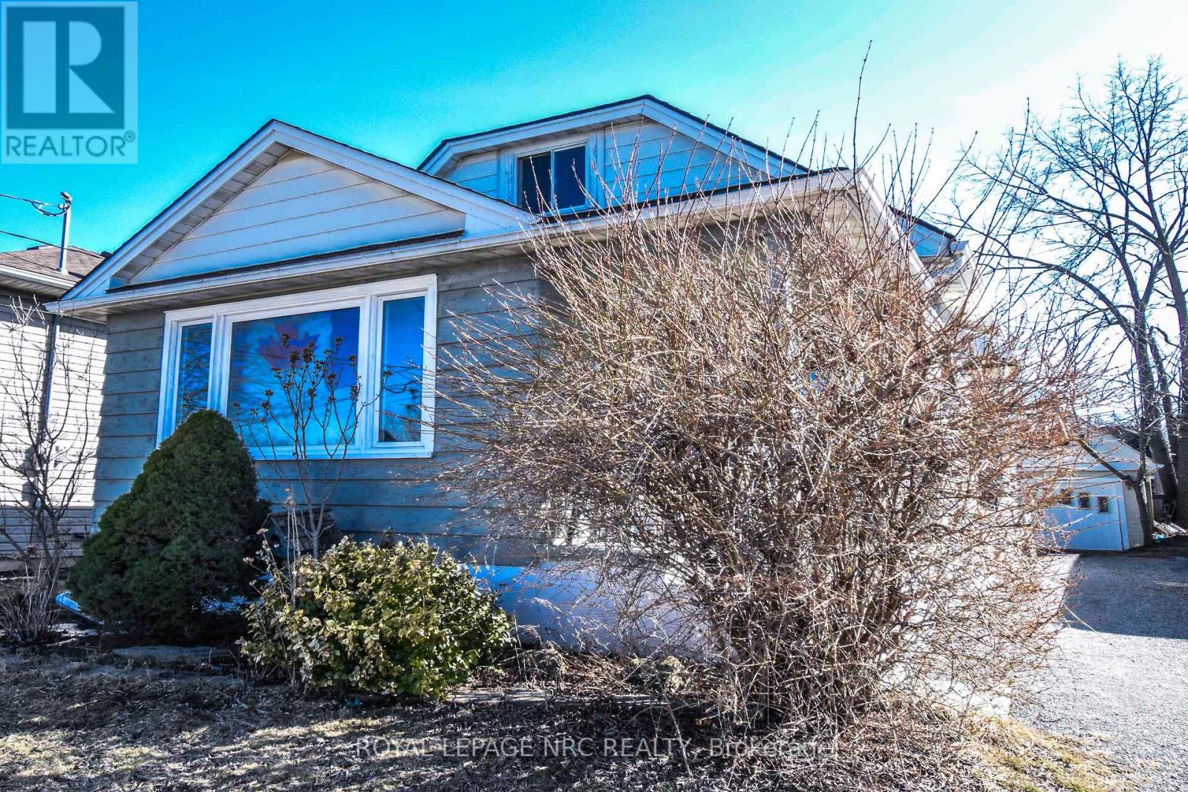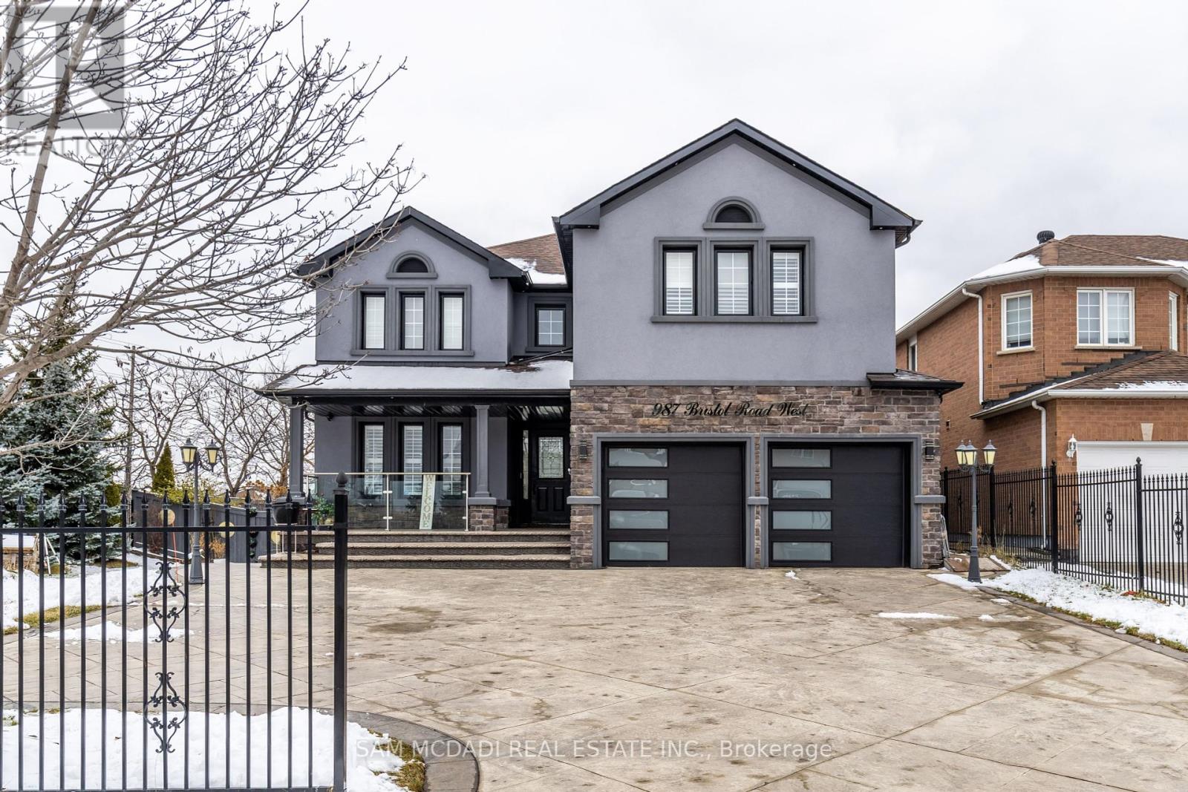8378 Chippewa Road
Hamilton (Mount Hope), Ontario
Discover the perfect blend of luxury and country living in this stunning 3,820 sq. ft. home, built just two years ago and set on a spacious 1-acre lot. Designed with comfort and convenience in mind, this home offers four bedrooms and three and a half bathrooms, including a roughed-in three-piece bath in the basement. With a 9-foot basement ceiling, the lower level is ready for future development to suit your needs. The main floor boasts insulated ceilings for enhanced energy efficiency and noise reduction, while the bathrooms feature heated floors and towel warmers for a spa-like experience. A security camera system is installed throughout the home, and Wi-Fi boosters have been roughed in to ensure strong connectivity in every room. The gourmet kitchen is a chefs dream, featuring a 48-inch gas dual range, perfect for cooking and entertaining. Step outside to enjoy the covered porch, complete with two outdoor gas lines, making it an ideal space for barbecuing or relaxing year-round. The laundry room is equipped with modern conveniences, including a high-end laundry steamer, making it easy to freshen up clothes, remove wrinkles, and sanitize fabrics without the need for an iron. This home also offers a recently installed cistern and septic tank (2023) for modern, worry-free living. The attached heated four-car garage provides ample space for vehicles and storage. Thoughtfully designed with high-end finishes and premium upgrades, this home is the perfect combination of elegance, functionality, and peaceful country charm. Minutes to Hwy access and amenities. (id:55499)
RE/MAX Escarpment Realty Inc.
156 Schooners Lane
Blue Mountains, Ontario
Welcome to 156 Schooners Lane of The Cottages at Lora Bay, an astonishing way of living inspired community created by Sherwood Homes. This brand new bungaloft showcases tons of exceptional upgrades. The extensive list of luxury finishes were carefully and picked and planned to please the buyers. Featuring brand new stainless steel appliances throughout the main floor this home is move in ready! Enjoy the winter ski and snowboarding and in the summer, look forward to playing golf on an award winning course with Georgian Bay as your backdrop. A year round recreational facility and lending library are available for your personal use and unwind at the social place of the community, The Lodge at Lora Bay. Just outside Thornbury, it offers the best of town and country in one appealing bundle and with only a 15 minute drive to Collingwood, enjoy some of the finest downhill skiing in Ontario. Enjoy the year round living at its finest. (id:55499)
Exp Realty
1317 Pelham Street
Pelham (662 - Fonthill), Ontario
Welcome to this fully bricked bungalow with walk out, and a drive out from heated attached garage off the back of the house with a total of 2500 sq.ft of finished living space to work with! Located on a beautiful oversized corner Lot lined with mature trees for shade and privacy, with 80' frontage x 150' deep Lot in a mature desirable area in Fonthill amongst other large homes on oversized Lots. The potential is endless for this property with all big ticket expenses upgraded! Luxury Vinyl Flooring on the Main and Lower level (2025) Furnace, A/C, Hot Water Tank (owned), 100 amp electrical panel with 220v to detached heated shop with Loft (25'x20') all updated in (2023). Both fireplaces central within the home on main floor and lower level converted to gas (2022), Roof (2020), hot tub included (2023). Decorative concrete block retaining walls throughout the property lining each side of the property and flower beds off the side of the house. Ashphalt driveway the length pf the back of the house and leading to the detached shop. In-Law possibilities if desired. Very spacious through out and truly a remarkable opportunity/property here thats just looking for someone to add their personal touches to the Interior! (id:55499)
Revel Realty Inc.
394 Hummel Crescent
Fort Erie (333 - Lakeshore), Ontario
394 Hummel Crescent offers an inviting blend of style, functionality, and low-maintenance living in Fort Erie's desirable Lakeshore community. This modern 1,396 sq. ft. bungalow is designed with a bright, open-concept layout that seamlessly connects the living, dining, and kitchen areas ideal for both everyday life and entertaining. The spacious great room features large windows and patio doors leading to the elevated rear deck, filling the space with natural light and offering a relaxed indoor-outdoor flow. The main floor offers two well-sized bedrooms and two full bathrooms. The primary bedroom includes a walk-in closet, a sleek 3-piece ensuite, and private access to the back deck. The second bedroom features soft carpeting, a large window, and ample closet space. The main 4-piece bathroom is tastefully finished with a tub and shower unit and conveniently located for guests. The kitchen boasts quartz countertops, a large centre island, stainless steel appliances, and pot lighting, making it a central gathering spot. A full laundry room with a convenient man door from the garage, a window, laundry sink, and closet adds practicality to the main floor. The unfinished basement provides plenty of storage and future development potential, with egress windows and a bathroom rough-in already in place. Outside, enjoy a covered front porch, double driveway, and attached garage with remote entry, offering space for three vehicles. The fenced backyard includes an upper-level deck, perfect for relaxing or hosting friends. Other noteworthy upgrades include central air conditioning, furnace, upgraded hardwood flooring on the stairs to the basement, a full glass front door, living room pot lights, and two lights over the kitchen island. Located minutes from the QEW, local parks, trails, and shopping, this home is an ideal fit for anyone seeking comfort, convenience, and modern living in a peaceful neighbourhood. (id:55499)
Century 21 Heritage House Ltd
60 Fielding Crescent
Hamilton (Lawfield), Ontario
Absolutely stunning, modern, open-concept bungalow on a spacious lot in the desirable Lawfield neighbourhood. Beautiful new light-coloured engineered hardwood throughout the living room, kitchen, and bedrooms creates a nice flow through the main floor. Large windows and pot lighting offer an airy ambiance throughout the home with most windows updated recently. Gorgeous renovated eat-in kitchen with new stainless steel appliances, marble counters, and plenty of cabinets overlooks side yard and deck, perfect for barbecuing. Three good-sized bedrooms with closets with organizers and a 3 piece bathroom with updated glass shower and vanity with marble counter. The fully finished basement provides more living space with a stunning wet bar for entertaining or kitchenette for guests or in-laws. Laminate floors through the rec room/wetbar and into the large office/den with closet. Beautiful second full bathroom with glass shower and updated vanity with marble counters. Laundry/Utility room with updated washer/dryer. And furnace updated 2018. Nothing to do but move in! Backyard features a shed for all your storage needs. And parking for 2 cars. Quiet, family-friendly neighbourhood! Easy Highway Linc/Red Hill/403 Access. Walking distance to Lawfield Elementary School and all amenities incl grocery stores, shops, pharmacy, takeout. A minutes walk to bus route. The ideal family friendly location! Nothing to do but move in! (id:55499)
Keller Williams Referred Urban Realty
40 Port Severn Road N
Georgian Bay (Baxter), Ontario
Top 5 Reasons You Will Love This Home: 1) Settled near the shimmering waters of Georgian Bay and Gloucester Pool, this beautiful custom-built four-season home offers lake views and full municipal services while set within a highly desirable location just moments from marinas, boat launches, beaches, parks, skiing, golf, the LCBO and more with quick access to Highway 400 and only a short drive to Barrie, Orillia and Midland 2) Bright and airy living spaces bathed in natural light and seamlessly extend to tranquil outdoor areas, including a private backyard and a peaceful covered deck off the second level den overlooking a lush treed front yard 3) Stunning kitchen featuring a generous island with breakfast bar seating, new appliances and floor-to-ceiling pantry, creating the ideal space for both daily living and effortless entertaining 4) The inviting dining area flows beautifully into the kitchen and living room, creating a warm gathering place, while a thoughtfully placed laundry area off the 3-piece bathroom adds convenience to everyday routines 5) Built with exceptional care and quality, this home features superior insulation, beyond code 200-amp service, a state-of-the-art high-efficiency heat pump with air conditioning, and a finished heated garage with water access, EV-ready and offers ample space for cars, boats and RVs. Age 3. Visit our website for more detailed information. (id:55499)
Faris Team Real Estate
Faris Team Real Estate Brokerage
236 Mother's Street
Hamilton, Ontario
Welcome to this exquisite 2-storey home that perfectly blends elegance and functionality! Boasting 4 spacious bedrooms, 3.5 bathrooms, and a finished basement, this home is designed for modern living. Step inside to hardwood and tile flooring throughout - no carpet! The main level features a dedicated office and a gourmet luxury kitchen with premium finishes, high-end appliances, and ample storage. Beautiful crown moulding and coffered ceilings add a touch of sophistication. Upstairs, you'll find a convenient upper-level laundry room and spacious bedrooms. The primary suite offers a spa-like ensuite and walk-in closet. Outside, enjoy the fully landscaped backyard with an in-ground pool, shed/cabana, and plenty of space for entertaining. A 3-car garage provides ample parking and storage. (id:55499)
Royal LePage State Realty
110 Eastchester Avenue
St. Catharines (450 - E. Chester), Ontario
"NICE 3 BED, 1 4PC BATH BRIGHT CHARACTER 1.5 STOREY HOME, ENCLOSED FRONT PORCH & MUD ROOM, WITH DETACHED SINGLE GARAGE, QUIET PRIVATE YARD WITH DECK & HOT TUB, FULL HEIGHT BASEMENT WITH LAUNDRY, CLOSE TO AMENITIES AND WELLAND CANAL IS A GREAT OPPORTUNITY FOR SOMEONE TO DOWNSIZE OR ENTRY LEVEL. Welcome to 110 Eastchester Ave, St. Catharines. As you approach you notice a long drive leading to garage good for 3-4 cars. Enter thru the back door into a generous sized mudroom with patio door to hot tub & deck on one side and door leading into kitchen. In the kitchen you will appreciate the many cabinets & counter space. Off the kitchen you enter into a spacious sized D/R & L/R space great for entertaining with 2 good size bedrooms off them. You also have a quiet enclosed front porch (currently an office) and also a 4pc main bath on the main floor. Upstairs let your mind wonder with another bedroom or 2 and gaming/office area or storage. Downstairs offers plenty of storage space & laundry. When you have completed the inside, enjoy your backyard with 7-seater hot tub & 12 x 30 deck (with fireplace) with fenced yard great for children & pets with a detached garage with hydro great for the man cave or hobbyist. (30 YR SHINGLES REPLACED 5 YRS AGO, FURNACE REFURBISHED 3 YRS AGO, NEW RADS IN KITCHEN AND 2 MAIN FLOOR BEDS, ALL WINDOWS EXCEPT 1 IN BACK PORCH WERE REPLACED WITHIN THE LAST 10 YRS), Close to amenities, Welland Canal, shopping, schools (French and English) & QEW NOTE: the light fixtures (the ceiling fans in living room, bedroom and kitchen, as well as the antique ones in the dining room and the other bedroom) are included. Most of the furniture can be left too if buyers are interested. (id:55499)
Royal LePage NRC Realty
260 Weldon Avenue
Oakville (1020 - Wo West), Ontario
A rare offering in one of Oakville's most desirable neighbourhoods this expansive, private lot is the ideal foundation for your future dream home. With a 69-foot frontage, nearly 200 feet of depth and totalling over 10,500 sq ft, the property allows you to build up to 4,000 sq ft with no minor variance application required.This lot offers exceptional privacy, surrounded by mature trees and a row of cedars lining the back and side, creating a lush, natural backdrop thats ideal for a tranquil and secluded backyard setting.Much of the prep work has already been completed: demolition permits are approved, and tree hoarding is in place, making it easy to move forward with your custom build without delay.If you're not ready to build just yet, the existing home can be easily made tenant-ready or homeowner-ready with minimal investment, offering flexibility for immediate use or rental income.Tucked into a quiet, family-friendly pocket of Southwest Oakville, the location offers unbeatable access to top-rated schools, the GO station, public transit, major highways, and all of the conveniences and charm that make this area so sought-after.Whether your are ready to build now or plan for the future, this is a rare opportunity to secure a large, well-positioned lot in one of Oakville's most desirable communities. (id:55499)
Rock Star Real Estate Inc.
Bsmt - 987 Bristol Road W
Mississauga (East Credit), Ontario
Bright and spacious 3 bedroom basement suite in desirable East Credit! Close to an abundance of amenities including shopping at Heartland and golf at BreaBen, A private covered entrance leads you into the generous foyer. The recreation room boasts a large 5 foot window bringing an immense amount of light and lots of living space. A roomy kitchen with all newer appliances and lots of cabinet and counter space makes for easy meal preparation. 3 voluminous bedrooms, all possessing windows and ample closet space. Ensuite private laundry. Utilities are included as well as one driveway parking space. Students Welcome! (id:55499)
Sam Mcdadi Real Estate Inc.
2721 - 3888 Duke Of York Boulevard
Mississauga (City Centre), Ontario
Welcome To The Ovation By Tridel! 2 Bedroom Plus Spacious Den With Door (Can Be Used As 3rd Bedroom). Great Unobstructed View Overlooking Celebration Sq. Square One. Concierge, 24Hr Security, Guest Suites, Exercise Rm, Gym, Indoor Pool, Visitor Parking, Party Rm, Bowling Alley, Billiards Room And More!! Walking Distance To Square One! (id:55499)
Master's Choice Realty Inc.
Main - 2813 Dundas Street
Toronto (Junction Area), Ontario
Whether you're launching a boutique retail storefront, a chic office, a creative art studio, or a boutique pilates gym, this space is your blank canvas. Perfectly positioned on high-traffic Dundas Street, it offers unmatched exposure and seamless access to public transit, making it ideal for entrepreneurs looking to make a bold impression. The open layout provides maximum versatility, allowing you to customize the space to fit your brand and vision. Set among a vibrant mix of local businesses and growing foot traffic, this is a location that supports success. All that's missing is your vision. Come make it your own. (id:55499)
Property.ca Inc.












