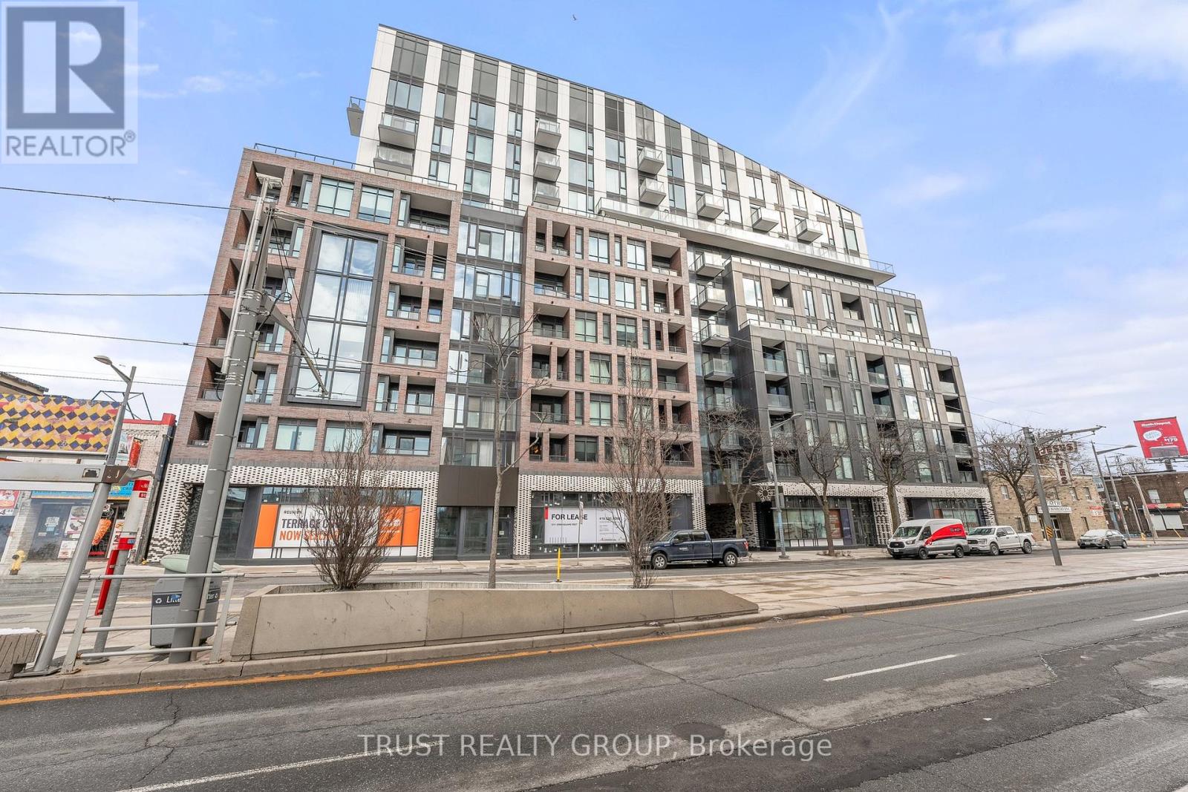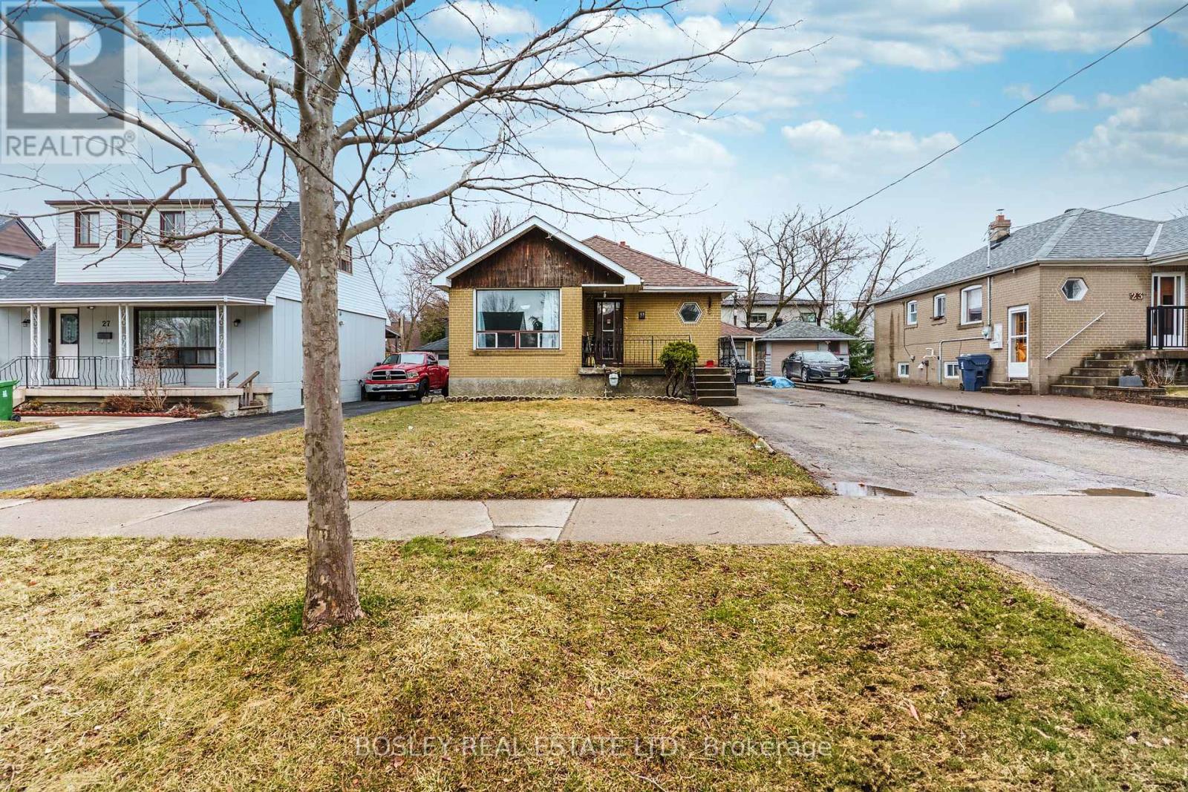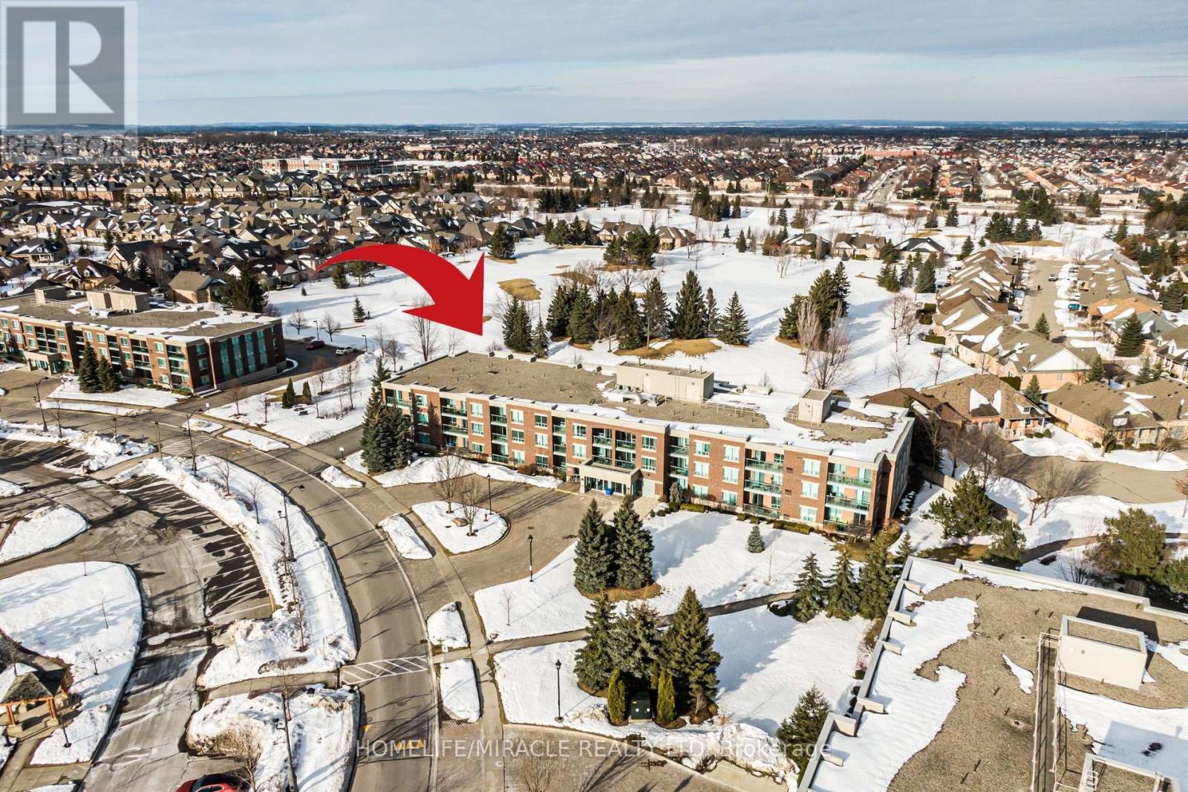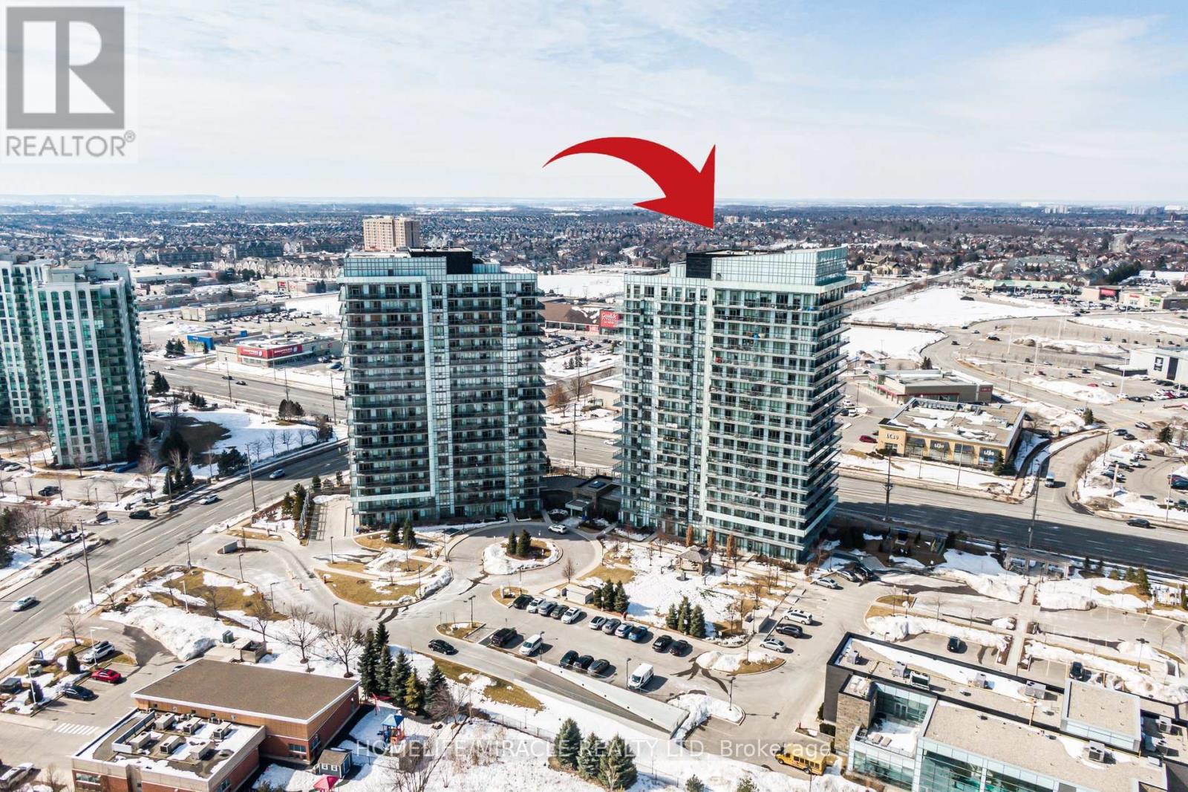911 - 1808 St. Clair Avenue W
Toronto (Junction Area), Ontario
Welcome to Torontos hottest up and coming West End neighbourhood! This two-bed, two-bath condo offers a perfect blend of contemporary comfort & urban charm, within a stunning building boasting beautiful amenities. Step inside this thoughtfully designed unit & be greeted by aninviting atmosphere illuminated by natural light pouring in through large windows, highlighting the modern finishes and design elements throughout. The open-concept living area provides a seamless flow between the living room, dining space, and kitchen, perfect for relaxing evenings. Beyond the confines of your condo, the building boasts an array of amenities designed to elevate your lifestyle. Stay active and energized in the state-of-the-art fitness center, bike repair garage, pet spa, or entertain guests in the stylishly appointed party room. Experience the epitome of luxury in a neighbourhood developing right before your eyes. Congratulations on getting in early & welcome to Torontos hottest young neighbourhood! Building features a Pet Wash station as well as an Urban Room to use your creativity for crafts or space to repair bikes. (id:55499)
Trust Realty Group
608 - 1117 Cooke Boulevard
Burlington (Lasalle), Ontario
Location, Location, Location! Don't miss your chance to live in this beautiful 6th floor penthouse level, modern 1 bedroom plus den condo unit. The best part of all is the convenience of being walking distance to the Aldershot Go Station! 55 minutes to Union station, minutes to Hwy 403, and QEW. Functional layout with full sized stainless steel kitchen appliances, 532 Sf+107 Sf balcony. Freshly painted, carpet free,laminate floors throughout and ensuite laundry. One underground Parking And 1 large Locker included. Building amenities include:bright/clean gym,24 Hour Concierge,party room, visitors parking, rooftop patio and Dedicated EV Charging Areas. Conveniently located close to lake Ontario, Lasalle Park and Burlington Golf Country Club (id:55499)
Homelife Silvercity Realty Inc.
25 Chilcot Avenue
Toronto (Elms-Old Rexdale), Ontario
Welcome To 25 Chilcot - Your Chance To Write Your Own Story And Customize Your Dream Home. It Is A Solid Brick Bungalow, Located On A Quiet, Family-Friendly Street. The Main Floor Offers An Eat-In Kitchen, Spacious Living Room, 3 Sizeable Bedrooms, A 4-Piece Bathroom, And A Linen Closet. The Finished Basement Features A Wood-Burning Fireplace And A Separate Entrance Which Offers The Potential For An In-Law Suite. Whether You're Looking To Expand Your Family's Living Area, Build A Workshop, Or Explore A Rental Opportunity, The Possibilities Are Endless. Outside, The Large Backyard Is Perfect For Hosting Gatherings, With Plenty Of Room For Relaxation And Fun, And The 1-Car Garage Offers The Opportunity For Extra Storage Or Can Be Used As An Additional Parking Space. The Location Is Unbeatable! Minutes From The 401/427/400, Humber Valley Golf, Humber River Trails And Forks, Elms Community Pool, And Shopping Plaza With A Brand New Costco, Walmart Supercentre, Canadian Tire, Grocery Stores, And More. This Is The Perfect Home For Someone To Make It Their Own - Don't Miss Your Chance To Get Into This Charming Neighbourhood At A Great Price! (id:55499)
Bosley Real Estate Ltd.
15 Joseph Street
Toronto (Weston), Ontario
Welcome to 15 Joseph Street. A spacious detached 2 1/2 Storey home located in Toronto's desirable Weston Village Neighbourhood. Situated on a generous 32.33 x 144-foot lot. This 3-Bedroom residence offers ample space for families and renovators alike. The property boasts character and charm. Presenting an excellent opportunity to personalize and renovate to your taste. Newly constructed fencing encloses the property with ample parking to the rear through the laneway. Looking for help with the mortgage? This property offers garden suite potential!! Convenience is key, with shops, parks, schools, public transit, and the Go train all within walking distance. (id:55499)
RE/MAX Premier The Op Team
81 Larson Peak Road
Caledon, Ontario
Great opportunity for large families or investors to own a stunning 4 + 1 Bedrooms, 5 Washrooms detached home in the high demand area of Southfields Village Community in Caledon. This beautifully designed model is approx. 2476 sf above grade plus a finished basement, has an upgraded 200 amp elec. panel & is perfect for entertaining. Sitting on a rare large lot with no neighbors living in front or immediately behind. The entrance boasts a vaulted ceiling to the roof, leading you to the combined family & dining room separate from living area. The architecturally enhanced living room with gas fireplace & tall columns is situated close to the large updated kitchen with granite counters, SS appliances, a breakfast area & w/o to the large backyard deck with awning & hot tub. Custom window blinds on main floors. Entrance to the garage from the laundry room for convenience. The spacious 2nd floor has 2 full bathrooms in hallway & plenty of natural light thanks to many large windows. The massive primary bedroom has 2 walk-in closets & huge spa like 5 piece en suite. The finished basement has an open rec room, wet bar, a large bedroom, full bathroom & pool table included.---Central Vac installed but no equipment. Easy access To Hwy 410. Close distance to schools, Community Center, parks, plaza, Brampton transit & all amenities.------Please see drone vid & 3D tour. Open House Sat 15 & Sun 16 from 2-4. (id:55499)
Homelife/miracle Realty Ltd
308 - 35 Via Rosedale Way
Brampton (Sandringham-Wellington), Ontario
Welcome to Bramptons Planned Adult Lifestyle Gated Community, the Exclusive Villages of Rosedal. A high demand location in a Safe & Quiet Community, backing on to an Exclusive 9 Hole Executive Golf Course & Clubhouse w/ indoor pool, gym, tennis court, many Amenities & Planned Activities. This Popular 730Sf Suite has no one living above, Offers a Large 1 Bdrm + Den, updated bathrm, Hardwood floors, In unit laundry, combined Living/Dining area & a large Kitchen w/ lots of counter space. Enjoy Sitting on a Spacious Balcony w/ Unobstructed West View. Bonus Den has Unlimited Uses. With Beautiful Flooring, recently Painted, updated appliances & a Portable Thermal A/C unit for heating & cooling, This suite is Ready to Move In. Private heated underground Parking located close to Spacious Private Storage Locker. Great Bldg Amenities for Hosting large & private Events which Include: Vis parking, Party Room w/ Kitchenette, Sitting Area w/ TV, Fireplace, Outdoor Patio w/ Tables, Chairs & BBQ. ------Please see drone vid & tour. New PTAC unit june/24. washer/dryer 1 yr old. Close Distance to Hwy 410, schools, Trinity Commons & all amenities. (id:55499)
Homelife/miracle Realty Ltd
1108 - 4655 Glen Erin Drive
Mississauga (Central Erin Mills), Ontario
Explore ultimate urban living w/ this exceptional 3 bed, 2 full bathroom corner unit located in the heart of Erin Mills. This large, bright suite boasts modern finishes, an abundance of natural light & an open concept layout perfect for entertaining & everyday living. Ideal for professionals, growing families, downsizing or investors. Key features: spacious kitchen w/ a large island, quartz countertops, S/S appliances & plenty cabinet space, perfect for home cooking & social gatherings. The rare, large wrap-around balcony w/ stunning unobstructed views has 1 access from the main living area & from 1 of the spacious bedrooms. The primary bdrm features a private balcony, ensuite bathroom & walk-in closet. The living area transitions from room to room, offering the perfect blend of comfort & convenience. Bldg Amenities: gym, pool, party room & vis parking. Few minutes from shopping, great schools, comm center, parks, rec fac, hwy, public transit, Erin Mills Go Station & much more. ----Please see drone vid & 3D tour. Luxury of being located in 1 of Mississauga most desirable areas. 24/7 security/concierge, 9" Smooth Ceiling, S/S Stove, Fridge, B/I Dishwasher, B/I Microwave, Updated Stacked Front Load Washer & Dryer. (id:55499)
Homelife/miracle Realty Ltd
801 - 1035 Southdown Road
Mississauga (Clarkson), Ontario
Exceptional Opportunity! Brand New, Never Lived In, Executive Rental Located in the Sought After Community of Clarkson. Bright and Spacious, Two Bedroom plus Two Bathroom Upgraded Suite, boasting, 9' Ceilings, Gourmet Kitchen with New Full Size Stainless Steel Appliances, Oversized Center Island and Quartz Counters, Open Concept Living and Dining Room with Floor to Ceiling Windows, Electric Fireplace and Access to Spacious Balcony, Primary Bedroom with Floor To Ceiling Windows, Double Mirrored Closet & Beautiful 4 Piece Ensuite with Soaker Tub, Quartz Counter and Separate Shower, Spacious 2nd Bedroom with Wall to Wall Mirrored Closet, 2nd Bathroom with Oversized Glass Shower. Upgraded Laminate Flooring Throughout. In-Suite Laundry. Heat & Water, Large Locker and One Parking Spot Included. Tenant Responsible for Monthly Hydro. Finished Space 882 Sq. Ft. + Balcony. Fantastic Future Amenities Include: Roof Top Terrace with Bar, Kitchen, BBQ's & Dining Area, Indoor Pool, Whirlpool, Sauna, Fitness Center/Gym, Yoga Area, Billiards/ Games Room, Hobby/ Workshop Room, Outdoor Sports Court, Guest Suites, Bicycle Storage, Lounge/Library, Ample Visitor Parking. Located Within Minutes to, Clarkson GO Station (4 minute walk), Public Transit, QEW, Nearby Parks, Trails, Waterfront, Shops and Restaurants. Walk Score 80 (id:55499)
Royal LePage Real Estate Services Ltd.
215 - 1808 St. Clair Avenue W
Toronto (Weston-Pellam Park), Ontario
Welcome to Reunion Crossings: Where Urban Living Meets Comfort & Convenience!Location, Location, Location! Step outside your door & instantly be connected to everything you need. Enjoy easy access to the vibrant neighborhoods of Corso Italia, The Junction, & the Stockyards. With the St. Clair Streetcar just steps away, you're only minutes from endless shopping, dining, parks, & recreation. A Community Designed for You This community-focused condo was thoughtfully designed to offer a welcoming atmosphere. The innovative lobby isn't just for show it's a hub of activity, featuring a comfortable lounge, a workspace area, & a gaming zone, perfect for relaxing or meeting new neighbors. Exceptional Amenities Reunion Crossings goes beyond just a place to live. It offers a lifestyle w/amenities: Outdoor Patio w/BBQs, Rooftop Patio w/BBQs, Party Room, Exercise Room, Pet Spa, Bike Storage. Stylish & Practical Interior This 2bdrm condo is a smart 665 sq ft, with 9' ceilings that create a spacious feel. The open concept kitchen & living area flow seamlessly & Steps out onto the south-facing balcony. The interior bdrm offers plenty of natural light, w/glass sliding doors & large closet. The primary bdrm is a retreat, featuring a 3pcs ensuite. Extra Perks Included with your suite are a parking space & locker ~ Upgraded Touches That Make a Difference This condo stylish features throughout: Modern shower doors & faucets, Sleek kitchen countertops & Island, Upgraded kitchen cabinets & hardware, backsplash, Vinyl composite core flooring, Upgraded ceramic tiles in wet areas, Elevating the condos design, setting it apart from the rest. Why You'll Love Living Here Reunion Crossings is not just a condo, but a true community. Whether you're unwinding on the rooftop, hosting friends in the party room, or enjoying the convenience of nearby shops & restaurants, this space is designed to enhance your lifestyle. (id:55499)
Spectrum Realty Services Inc.
5306 - 3883 Quartz Road
Mississauga (City Centre), Ontario
Enjoy the breathtaking panoramic views of the city and the lake from the 53rd floor. gorgeous 2 bed + media with 2 Full Washroom in the Award Winning M City 2 in the heart of Mississauga. Prime location, walking distance to square one, Sheridan college, library and the living arts center. . Floor to ceiling windows, Walk-out to Balcony, 10Ft ceilings, stainless steel appliances, 1 parking & 1 locker. Private Dining Rm W/Chef's Kitchen, 24 Hr Concierge, Event Space, Games Room W/ Kids Play Zone, Outdoor Saltwater Pool, Large Rooftop Terrace & Much More. Just Move In & Enjoy. You can lease this beautiful unit unfurnished or furnished for additional $100/month. (id:55499)
Modern Solution Realty Inc.
810 - 225 Sackville Street
Toronto (Regent Park), Ontario
This is a 2 bedroom 2 full Bath Luxury Condo Suite in Paintbox, one of Daniel's Luxury Condominiums. Suite faces north east with unobstructed view Of Downtown Toronto E. It is right beside the new Toronto Arts and Cultural Centre. Overlooks & offers free Access to the new 6 Acre Community Park and the Olympic sized swimming at the Aquatic Centre. Live here & enjoy the bustle of the entertainment & financial districts. Toronto Eaton Centre, shopping and fine dinings, downtown universities and colleges are just minutes away. TTC Streetcar Bus Stop is at Condo's doorstep. TTC Subway is blocks away. 24hr Concierge. Suite has been completely cleaned out, freshly painted, new toilet piece in master ensuite, and other new fixtures installed. Custom made window covering. (id:55499)
Royal Heritage Realty Ltd.
2 - 62 Preston Meadow Avenue
Mississauga (Hurontario), Ontario
Discover the ultimate urban lifestyle in this perfectly situated unit in the heart of Mississauga. Just steps from transit, shops, restaurants, and parks, this home offers unparalleled convenience. Perfect for commuters, with easy access to major highways, it blends comfort with practicality in a vibrant community. Enjoy 9-foot ceilings and a bright, open-concept design. The kitchen showcases quartz countertops, a spacious center island, and a private balcony with no unit below for added privacy. Upper-level laundry adds to the convenience. With 2 parking spaces included, this low-maintenance home is perfect for modern living. **EXTRAS** Refrigerator, Stove, Dishwasher, Washer & Dryer (id:55499)
RE/MAX Premier The Op Team












