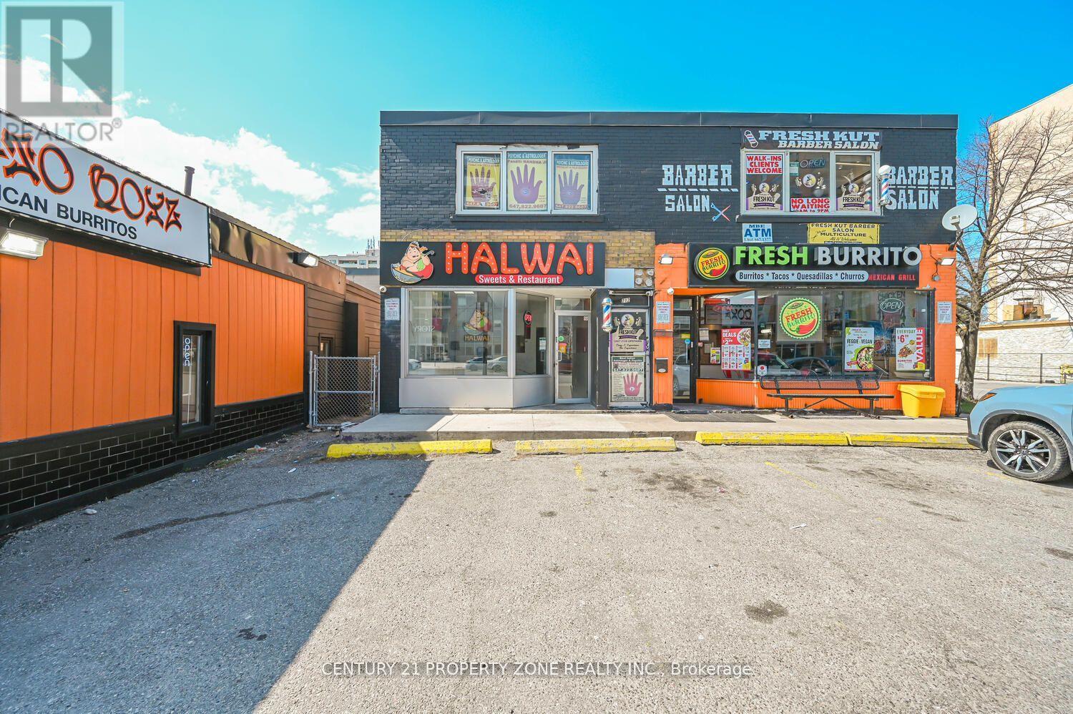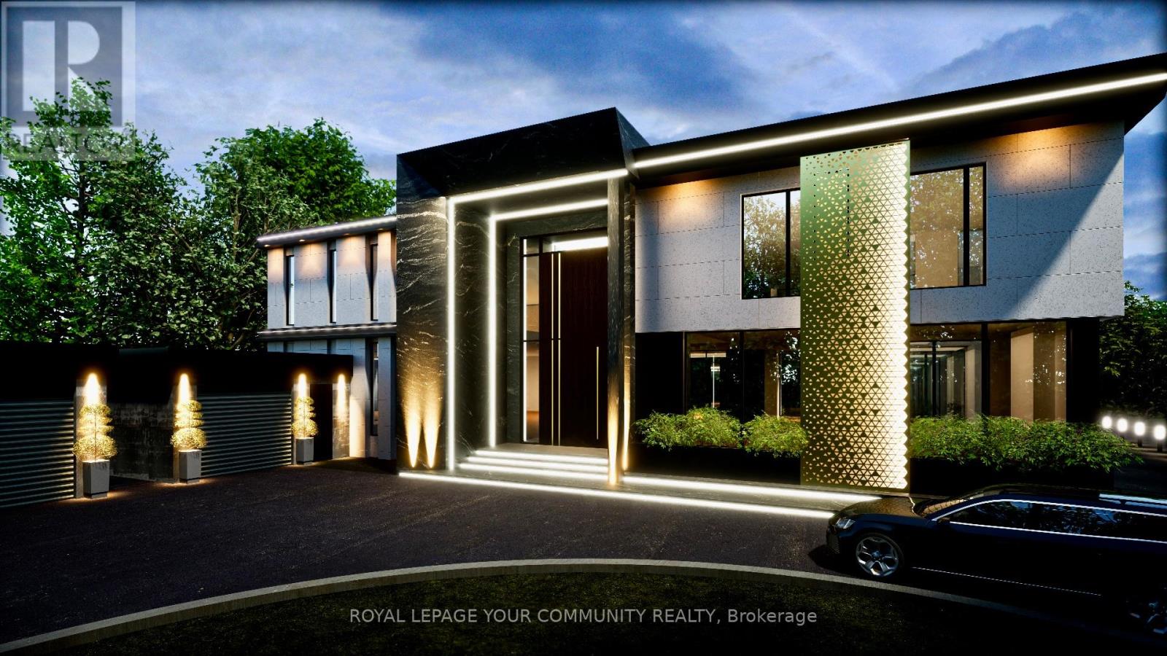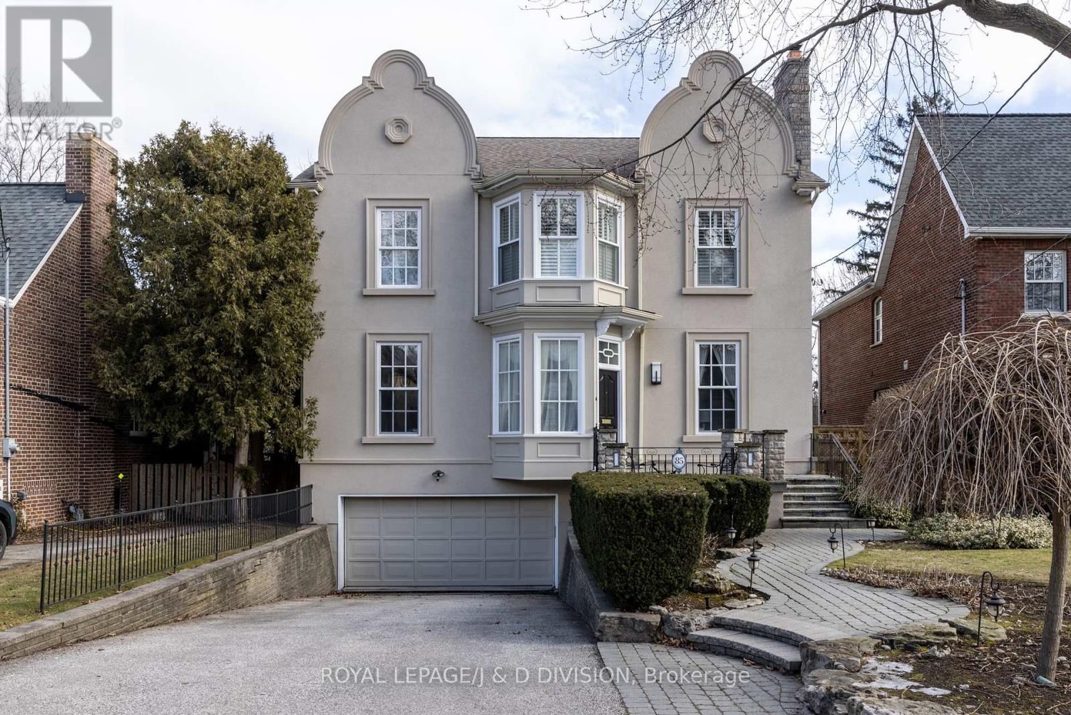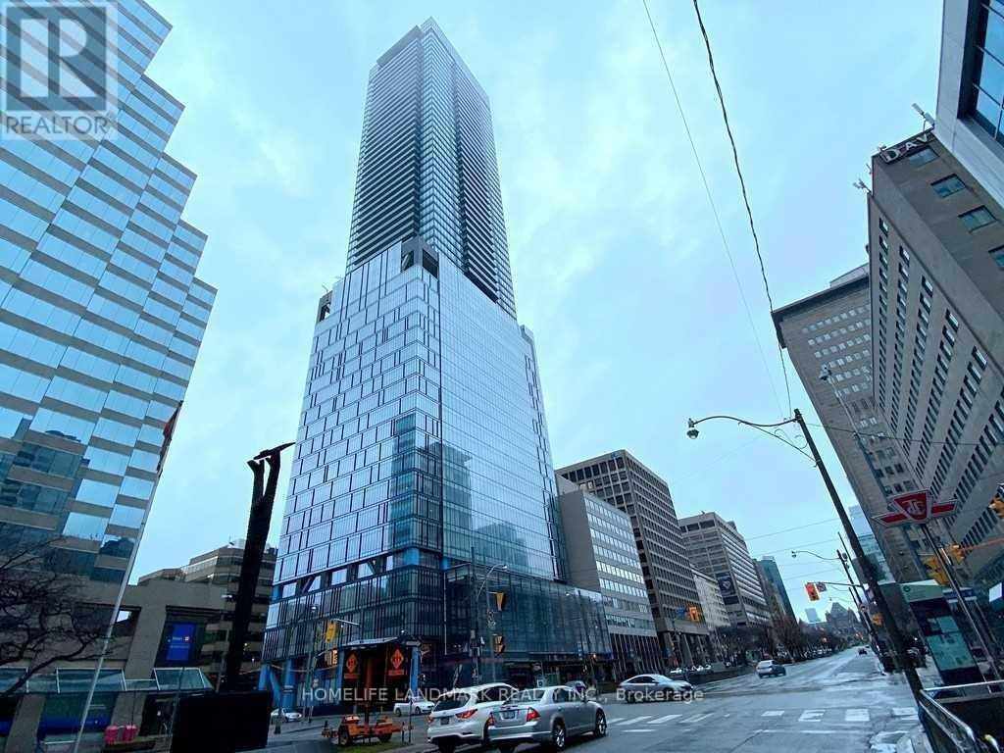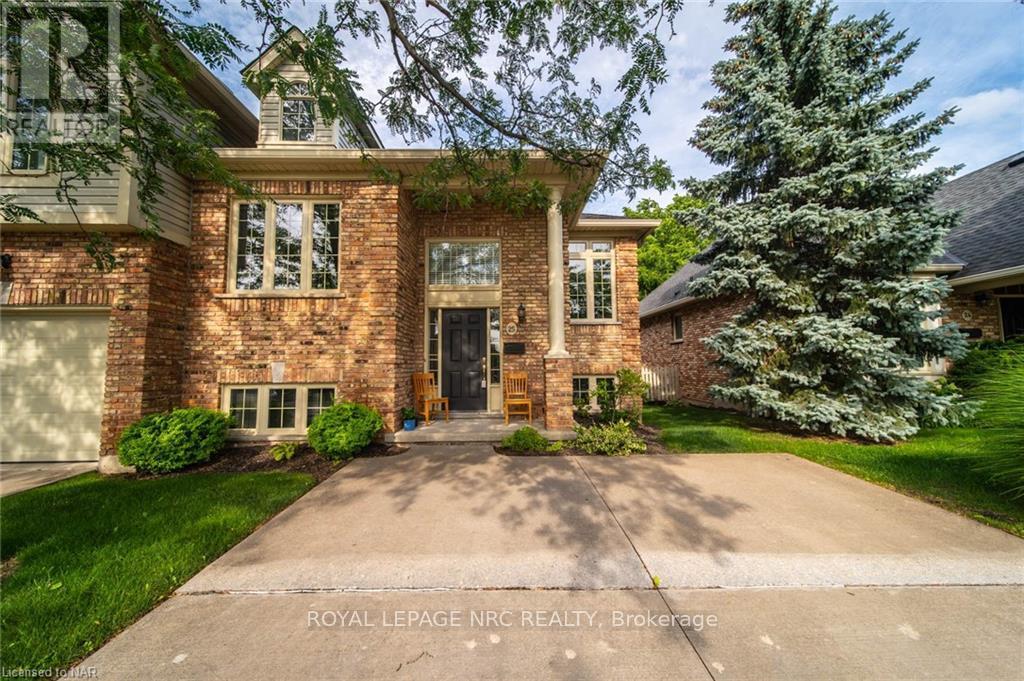2 - 1537 Dufferin Street
Toronto (Corso Italia-Davenport), Ontario
Fully Furnished, Bright Spacious 2 Bedroom Apartment In Great Location Just South Of St. Clair Corso/Italia Area With All The Nice Shopping And Restaurants. Bus Stop At The Door, Shared Laundry Facilities COin Operated, One Parking Space Included. (id:55499)
Sutton Group-Admiral Realty Inc.
711 - 2343 Khalsa Gate
Oakville (1019 - Wm Westmount), Ontario
Welcome To This Brand New, Never Lived In, Bright And Modern 2-Bedroom, 2-Bath Condo At The Nuvo Condos In Oakville. Offering Approx. 700 Sq Ft, This Open-Concept Suite Features A Sleek Kitchen With Stainless Steel Appliances, Quartz Countertops & A Spacious Living Area That Walks Out To A Private Balcony. The Primary Bedroom Includes An Upgraded 3-Piece Ensuite, While The Second Bedroom Offers Great Flexibility For Guests, A Home Office Or Additional Living Space. Enjoy Resort-Style Amenities Including A Rooftop Lounge, Gym, Resistance Pool, Basketball Court, Co-Working Space, And More. Includes One Parking Space And One Locker. Conveniently Located Near Bronte Rd. & Dundas St., Close To QEW & 407, Public Transit, Schools, Shops, Parks & More! (id:55499)
One Percent Realty Ltd.
1 - 212 Queen Street E
Brampton (Northgate), Ontario
. (id:55499)
Century 21 Property Zone Realty Inc.
3301 - 510 Curran Place
Mississauga (City Centre), Ontario
Stainless Steel Appliances. 1 Underground Parking Spot & 1 Locker. Washer And Dryer. Stubs/References. Letter Of Employment. Rental App. All Mandatory For All Applicants. (id:55499)
Coldwell Banker Realty In Motion
6 Maryvale Crescent
Richmond Hill (South Richvale), Ontario
Discover The Rare Chance To create A Custom Architectural Statement In One Of Richmond Hill's Most Distinguished Neighbourhoods. Nestled On Prestigious Maryvale Crescent and Surrounded By Grand Estate Residences ,This Premium Lot Presents The Perfect Canvas For Your Dream Home .Whether You're a Visionary Homeowner or a Custom Home Builder ,The Setting is Ideal For Crafting A Home Of Distinction And Timeless Elegance . Known For It's Upscale Residences ,Top Tier Amenities And Serene Atmosphere ,This area Is Synonymous With luxury Living .*Most Desirable Address *Close To Some Of The Finest Schools And Golf And Country Clubs **25,500 SQFT Total Area *** (id:55499)
Royal LePage Your Community Realty
271 Rose Green Drive
Vaughan (Uplands), Ontario
Seize this rare opportunity to own a home on Rose Green Dr! Great location, this 3100 sq.ft. home features 4 bedrooms, 3 bathrooms, upstairs laundry room and a functional layout in an open concept kitchen-breakfast area-family room with a W/O to a beautiful deck with a gazebo plus an inground sprinkler system. The basement features an open area and includes a bar. (id:55499)
Sutton Group-Admiral Realty Inc.
1111 - 712 Rossland Road E
Whitby (Pringle Creek), Ontario
Discover this semi-furnished 1+1 bedroom condo at The Connoisseur, located at 712 Rossland Rd E, Unit 1111, in Whitby's Pringle Creek neighbourhood. This unit features a functional layout with a versatile den, a breakfast bar, and includes one parking space (no locker). The Connoisseur offers residents amenities such as a party room, indoor pool, sauna, gym, and visitor parking. Situated in a very walkable area, the building is close to grocery stores, restaurants, and public transit options. (id:55499)
Royal LePage Connect Realty
85 Joicey Boulevard
Toronto (Bedford Park-Nortown), Ontario
This custom home, built by prestigious Sorenson Homes, is located on a quiet and desirable block in the Cricket Club. It features an exceptional layout with well-proportioned rooms, attention to detail, custom millwork, and 10 foot ceilings on the main floor. Center hall plan with the staircase discreetly designed to the side for a grand front hall with marble floor and wainscotting. The living room has a wood burning fireplace, built in cabinetry, formal dining room with wall sconces, an expansive Quartzite Tahj Mahl-topped centre island, premium appliances, built-in desk area, coffee/tea station, and a large breakfast area overlooking the garden. The family room with wood burning fireplace, walks out to multi-tiered composite deck and the garden. The main floor also includes a powder room, laundry room with cabinetry, double closet and side door entrance. Beautiful hardwood floors on the main and second floors. The second floor features four generously sized bedrooms, renovated 4 piece bathroom and a generous hallway with south facing window for maximum natural light. An extra-large primary suite with an exquisite marble fireplace, sitting area, custom built-in cabinetry, walk in closet and a recently renovated spa styled 5-piece ensuite bathroom with an oversized shower, deep soaker bathtub, two modern wall mounted vanities, wall mounted toilet, tiled wall, heated floor - luxury! The lower level offers a recreation area, an additional bedroom or home office, newer broadloom, 3 piece bathroom, large above-grade windows, plenty of storage and direct access to the double car garage. Beautifully landscaped with mature gardens, interlocking walkways, newer composite multi-tiered deck with glass railings. A short walk to excellent schools, "the Club", subway, vibrant shops and dining on Yonge Street. Every amenity and more for the busy cosmopolitan family to enjoy. (id:55499)
Royal LePage/j & D Division
605 - 1730 Eglinton Avenue E
Toronto (Victoria Village), Ontario
Bright and sun-filled, this southeast-facing 2-bedroom split layout plus den with balcony is nestled in the sought-after Oasis Soleil, a boutique 8-storey condo in the heart of Victoria Village! Owned parking & locker included. 2 full bathrooms. Freshly painted from top to bottom! One of the most efficient and well designed large floor plans in the building. 5 star amenities include: Outdoor pool, gym, sauna, tennis court, party room, guest suite, visitor parking, meeting room and concierge & property manager on site. Located steps from the new Eglinton LRT. Quick access to the DVP & 401. A perfect blend of comfort, convenience, and lifestyle with resort-style amenities to match. Welcome home to one of Victoria Villages best-kept secrets! Pet friendly building! (id:55499)
RE/MAX Hallmark Realty Ltd.
1812 Grandview Street N
Oshawa (Taunton), Ontario
Wow -Location-Location-Location!!!! Absolute Amazing Detached House In A Family Friendly Neighborhood And Very Close To All Major Highways. Your Search Is Over! Perfect Home For FIRST TIME HOME BUYER & INVESTORS-This 2-Storey All-Brick 4-Bed Tribute Communities Home Offers Unparalleled Comfort And Elegance, With Over $100,000 Spent On Recent 2024 Renovations! Revel In Updated Hardwood Floors, Iron Pickets, Quartz Countertops, Updated Bathrooms, New Light Fixtures, And More. Enjoy Soaring 10ft Ceilings On The Main Level, And 9ft Ceilings On The Upper Level With A Stunning Primary Bedroom Retreat, A Walk-In Closet And An Updated 5pc Ensuite. Central Air, Stainless Steel Appliances, And A Cozy Gas Fireplace To Enjoy. The Built-In Double-Car Garage And Private 4-Car Driveway Provide Ample Parking. The Full Unfinished Basement Offers Endless Possibilities. Surrounded By Outdoor Spaces, Natural Areas, Top-Rated Schools, And Beautiful Streetscapes Overall, 1812 Grandview St N Is A Perfect Blend Of Comfort, Convenience, And Modern Living, Making It An Excellent Choice For Anyone Looking To Settle In The Oshawa Area (id:55499)
RE/MAX Experts
2806 - 488 University Avenue
Toronto (Kensington-Chinatown), Ontario
Award-Winning Landmark Building In The Heart Of Downtown Toronto. Built In 2019 And Newly Painted. Spacious 1+1 Unit With A Functional Layout & Large Den That Can Be Used As A 2nd Bedroom. 674 Sq Ft. + 66 Sq Ft Balcony. Total 740 Sq Ft. Of Living Space! Enjoy The Fantastic View, 9' Floor To Ceiling Windows, Sleek Kitchen & Luxury Finishes. Direct Access To St. Patrick Ttc Station. Steps To Financial District, Hospitals, U Of T, Ryerson, Ocad, Restaurants, Park & Much More! (id:55499)
Homelife Landmark Realty Inc.
25 - 174 Martindale Road
St. Catharines (453 - Grapeview), Ontario
Welcome to 174 Martindale Road, Unit 25. Highly sought after spacious raised bungalow townhouse that offers a unique layout. It enjoys a fully finisjed basement that is on grade, with 2 bedrooms, a full bath, living room with gas fireplace that has access to a deck. The upper level has 2 more bedrooms, 1.5 baths, and a spacious kitchen with access to deck that overlooks the serenity of 12 Mile Creek. Conveniently located near Port Dalhousie, hospital, bus route, shopping and easy access to the highway. (id:55499)
Royal LePage NRC Realty



