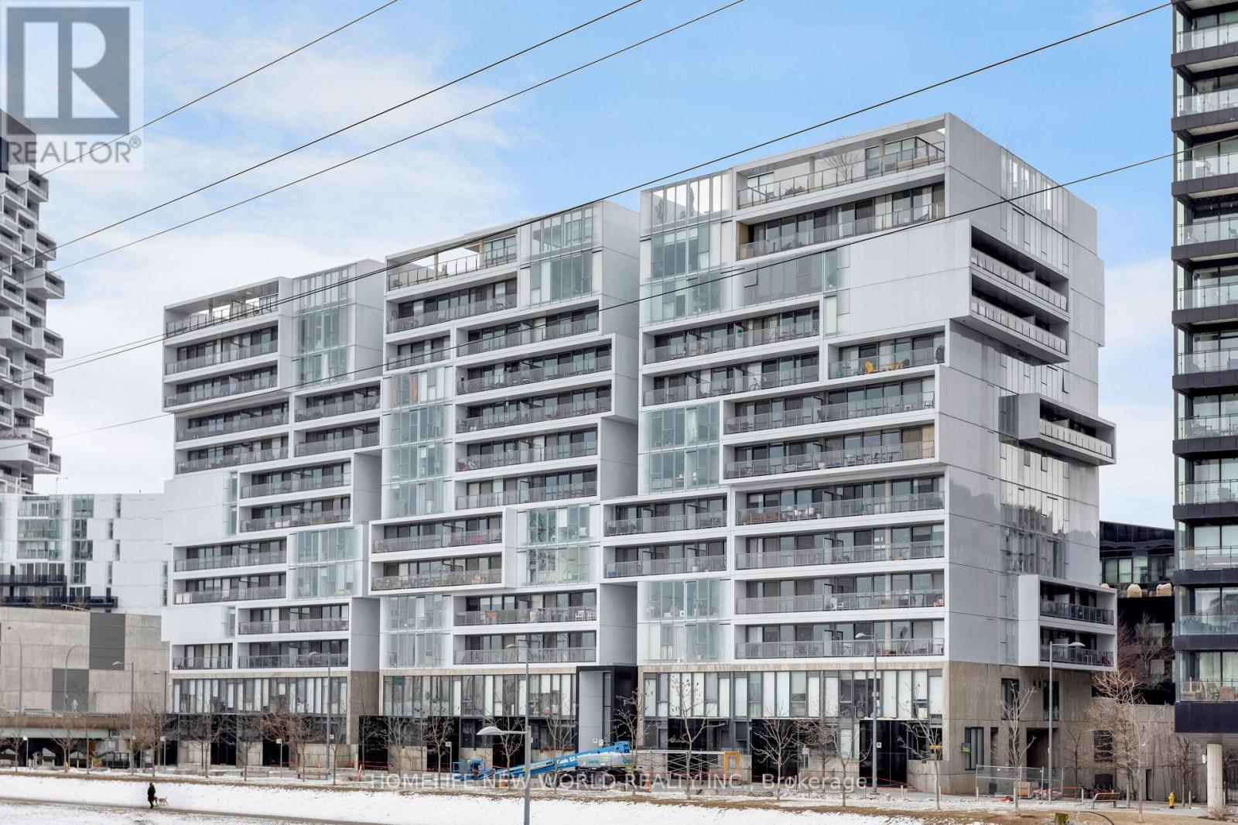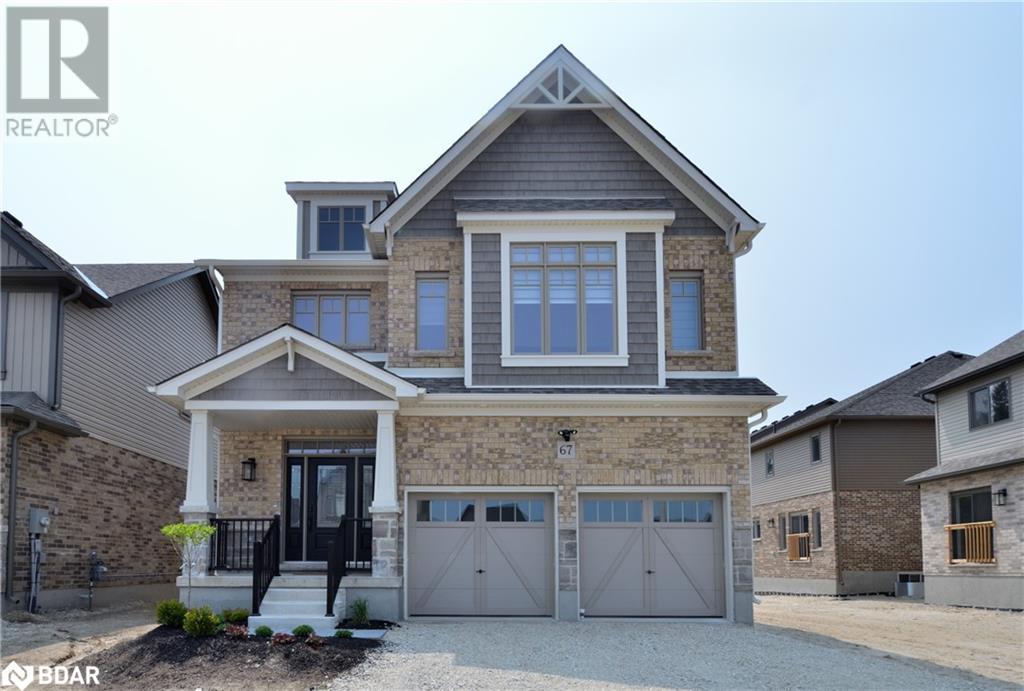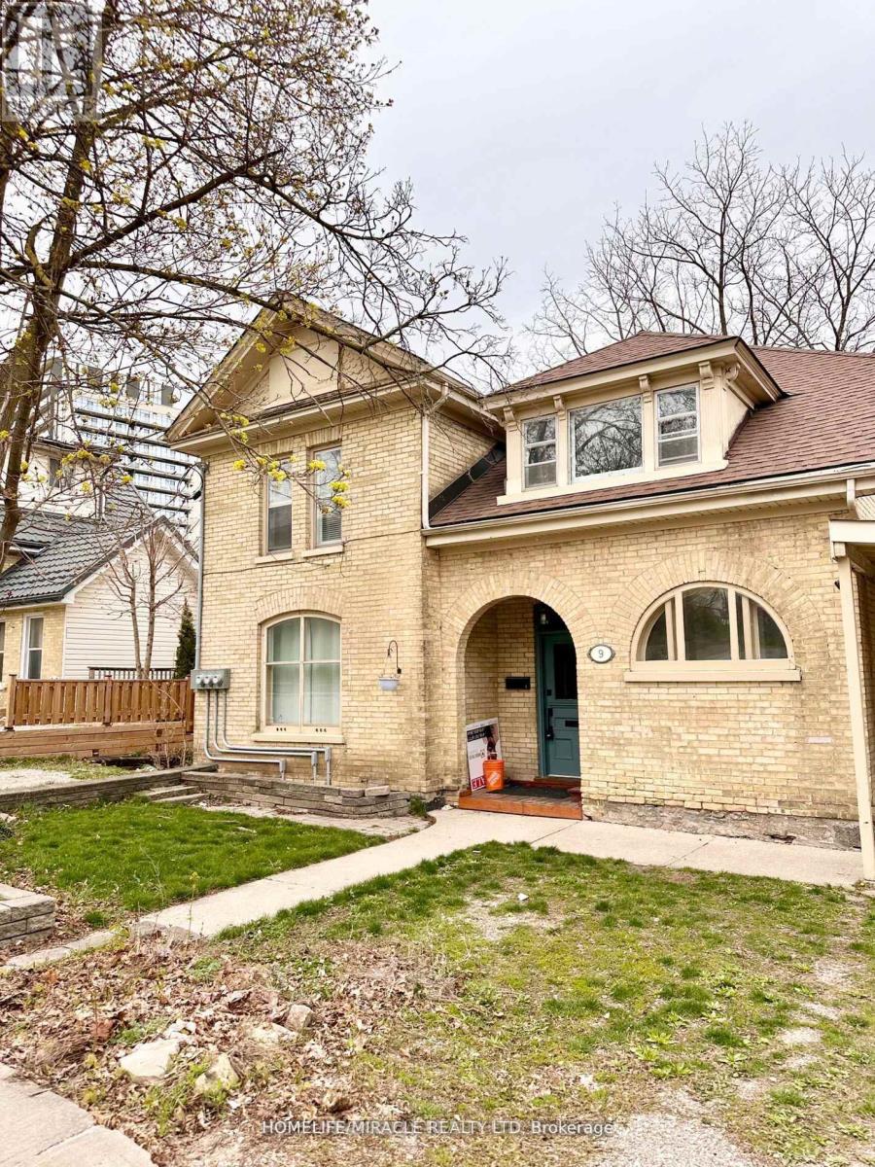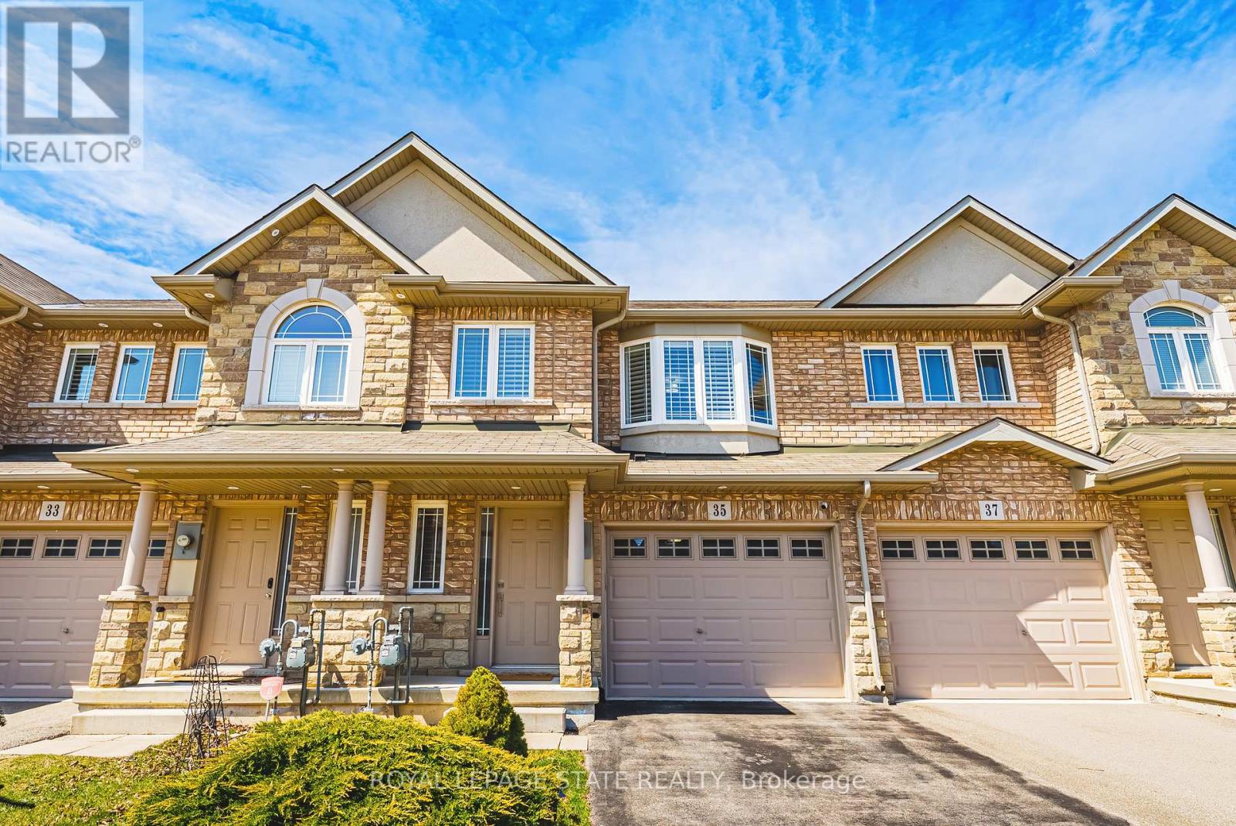922 - 32 Trolley Crescent
Toronto (Moss Park), Ontario
Spacious 520 Sq Ft With 9 Ft. Ceilings with open Concept loft with office space for remote working young professional. 10 Mins To King/Queen West, Walking Distance To The Distillery District, St. Lawrence Market, Leslieville. Amazing Amenities Including Newly Renovated Gym, Sauna, Party Room/Media Lounge, Incredible Miami Style Courtyard With Pool. Surrounded By 23 Acres Of Parks & Trails. Fantastic Finishes Include Quartz Counter Tops, S/S Appliances.Stainless Steel Appliances (Fridge, Stove, Mircowave/Hood Fan, Dishwasher), Washer/Dryer Unit, Existing Elfs. One Locker Included. (id:55499)
Homelife New World Realty Inc.
806 - 295 Adelaide Street W
Toronto (Waterfront Communities), Ontario
Bright & Spacious 1+Den Condo With Sunny East Exposure Offering Stunning, Unobstructed City Views. Its Versatile Layout Creates A Spacious Feel. Nestled In The Entertainment District's Heart, This Gem Delivers Incredible Value. Enjoy Easy Access To The Path, St. Andrews Subway Station, And The Financial District. Dive Into The Vibrant Cultural Scene, Walking Distance To Theaters, Tiff, Roy Thompson Hall, Top-Tier Restaurants, Bars, Cafes, And Shopping. This Isn't Just A Home It's A Lifestyle, An Opportunity To Savour The Best Of City Living. ***Available Furnished / Unfurnished*** **EXTRAS** Excellent Building Amenities: Gym, Indoor Pool, Hot Tub & Sauna, Media Room, Theatre Room, Rooftop Deck. (id:55499)
RE/MAX Paradigm Real Estate
3 Peel Street
St. Catharines (438 - Port Dalhousie), Ontario
This is a great opportunity to build your new dream home right here in Port Dalhousie!! A fantastic opportunity with this 49.54x102.1 lot! Minutes to Lake Ontario, and the buzzing heart of Port Dalhousie! The City of St. Catharines public swimming pool, Henley Island, Lakeside Park, the Pier, Rennie Park and The Harbour Walkway Trail are all SO close by!! Build your dream home and enjoy the sun set over the lake from your porch and/or front yard can be seen directly down Masefield Avenue! This property is directly beside Abbey Mews park/playground. QEW access is only 6 minutes away!! Ask Listing broker for additional details, survey and building plans. (id:55499)
Royal LePage NRC Realty
67 Maidens Crescent
Collingwood, Ontario
STUNNING 2 STOREY HOME IN SUMMIT VIEW COMMUNITY. CLYDESDALE MODEL WITH 2600 SQFT. 9'CEILING, OPEN CONCEPT. 5 BEDROOMS, 3.1 BATHROOM. SORRING FOYER LEADS YOU INTO THE COMFORTABLE FAMILY AREA AND THEN FORMAL DINING ROOM AND THE GOURMET'S KITCHEN. GENEROUS FAMILY AREA WITH COFFERED CEILING AND POT LIGHTS. BRIGHT KITCHEN WITH HUGE ISLAND, WALKIN PANTRY, BACKSPLASH AND S.S. APPLIANCES. HUGE MASTER WITH 5PC ENSUITE, WALKIN CLOSET AND DOUBLE DOOR. MAIN FLOOR LAUNDRY. GARAGE DOOR OPENER. NO SIDEWALK AT FRONT. MINUTES AWAY FROM BLUE MOUNTAIN SKI RESORT, GEORGIAN BAY, DOWNTOWN, SPA, TRAILS AND PARKS. FIRST/LAST MOUTH, RENTAL APPLICATION, PHOTO ID, FULL CREDIT REPORT AND EMPLOYMENT LETTER WITH PAY STUBS REQUIRED. UTILITIES EXTRA. NO SMOKING. QUICK CLOSING AVAILABLE! (id:55499)
Sutton Group Incentive Realty Inc. Brokerage
9 Ramore Street
Cambridge, Ontario
Step into this remarkable investment opportunity nestled within the vibrant neighbourhood of Cambridge! This triplex offers an ideal chance for investors looking to dive into the prosperous real estate scene. With 2 fully occupied Units, impeccably kept units featuring two bedrooms, kitchens, full bathrooms, expansive living spaces, and private laundry facilities, this property promises a lucrative investment for savvy individuals seeking reliable rental returns. The welcoming community ambiance adds to its allure for both tenants and investors alike. Don't miss out on this fantastic prospect. Schedule your viewing appointment today! (id:55499)
Homelife/miracle Realty Ltd
26 - 3399 Castle Rock Place
London, Ontario
This stunning 3-bedroom, 3-bathroom end-unit home features contemporary finishes and a spacious, open-concept main floor, thoughtfully designed to offer ample space for your lifestyle. A large foyer welcomes you into the home, providing convenient access to the 2-car garage. The modern kitchen boasts a tile backsplash, quartz countertops, a large center island with an eating bar, upgraded cabinets with pot & pan drawers, and a high-end stainless steel range hood. The kitchen flows seamlessly into the spacious dining and adjacent living area, all designed with a sleek, modern aesthetic. The oversized master bedroom includes a luxury 4-piece ensuite and an adjacent laundry area for added convenience. The upper level also features two additional generously sized bedrooms and a 3-piece bath. Enjoy privacy and natural light in this end unit, which also offers a double-wide, exclusive, non-shared driveway. Step outside to a massive 16ft. x 12ft. deck, perfect for entertaining. Located just minutes from shopping, the YMCA, and Highways 401/402, this home offers easy access to all essentials. Whether for personal use or as an investment, this home is perfect for any lifestyle. Don't miss the opportunity to make this stunning home yours! (id:55499)
Exp Realty
17 - 1041 Pine Street
Haldimand (Dunnville), Ontario
Stunning, Beautifully presented 2 bedroom, 2 bathroom Bungalow in sought after Maple Creek Landing on desired Pine Street. Ideal for the discerning Buyer looking for main floor & maintenance free living at its finest. Great curb appeal with attached garage, paved driveway, welcoming front porch, & elevated back deck. The flowing interior layout offers 1175 sq ft of distinguished living space highlighted by spacious kitchen with oak cabinetry, gorgeous hardwood floors throughout dining area & bright living room with walk out to back deck, large primary bedroom with walk in closet, 4 pc primary bathroom, additional 2nd front bedroom, MF laundry, 2 pc bathroom, & welcoming foyer. The unfinished basement provides ample storage, utility area, and the opportunity to add to your overall square footage. Conveniently located close to shopping, restaurants, parks, & Grand River. Convenient access to Niagara, Hamilton, & QEW. Shows Experience all that Dunnville Living has to Offer. (id:55499)
RE/MAX Escarpment Realty Inc.
46 Kitchener Avenue
Brantford, Ontario
Currently being used for automotive repair, sales & service. 39x100 corner lot with parking for up to 25 cars, two-bay garage, reception area, restroom & storage. Perfect opportunity to start your own business. Buyers to do their own due diligence with regards to zoning & permitted uses. Newly paved (2022), New Roof (2023). (id:55499)
RE/MAX Realty Services Inc.
204 - 450 Dundas Street E
Hamilton (Waterdown), Ontario
Welcome to this stunning 1 + den in Waterdown. This bright and gorgeous condo has upgrades galore. This unit features a laundry room, a large full bath with upgraded tiles and upgraded faucet and stunning vanity. Just down the hall you'll find the den, a perfect office, dining room or bonus space (can you ever have too much space in a condo?)From there you'll find the primary bedroom, complete with its nice bright window, walk in closet and carpet free living! Finally, we move into the open kitchen living room. Gorgeous cabinet, sink, faucet and flooring upgrades really make this a kitchen you'll want to spend time in. Saddle up on a stool at the breakfast bar, cook a great meal or just make a quick coffee on the way to work in this lovely kitchen. Then there is the living room, such a well thought out space. With its Juliette balcony you're getting double the amount of windows that most condos have, such a bright and inviting room. It also has a very clever TV nook or spot for a desk, such a livable layout! This beautiful building offers underground parking, spots for your guests, Geothermal heating and cooling, a roof top patio and BBQ, a party room and a brand-new gym. We are located just 5 minutes from Waterdown's charming downtown, a quick ride to either the go train or the highway and surrounded by trails, parks and all of the nature you can handle! (id:55499)
Royal LePage Burloak Real Estate Services
35 Charleswood Crescent
Hamilton (Stoney Creek), Ontario
Welcome to 35 Charleswood, a beautifully upgraded home offering spacious living and modern comforts. This charming property features three generously sized bedrooms, perfect for families or those who need extra space. The home boasts 2 full baths and an additional powder room, both thoughtfully upgraded with stylish fixtures and finishes.Throughout the home, you'll find modern upgrades that create a welcoming atmosphere. From the sleek kitchen with new appliances to the bright and airy living spaces, every detail has been carefully selected for convenience and elegance.Located in a desirable neighborhood, this home offers comfort, style, and the perfect space for everyday living. Don't miss the chance to make 35 Charleswood your new address! (id:55499)
Royal LePage State Realty
Inv - 5640 Tomken Road
Mississauga (Northeast), Ontario
OVER $300,000 Of Decor Inventory Included!!! Truly A Turnkey Awarding Winning Decor & Event Company With Over A Decade Under Their Belt (14 Years Of Event Planning Business). Be Your Own Boss, Income Potential Is Incredible!!! Current Owner Will Train For 1 Month!!! Located In Mississauga With a 3300sqft, 7 Offices (Sources Of Income), Showroom and Warehouse Space To Store All The Inventory, This Company Has Completed Over 1000 Events & Many Repeat Clients. This Company Has Won Top Choice Award for Wedding Decor in Ontario, Readers Choice Awards & Seen In Magazines Such As The Bridal Guide, Bellissima Bridal Magazine & So Many More. Purchase A Business That There Is No Guess Work, Buy Today & Start Making Money Tomorrow! SOP's All Included (id:55499)
Century 21 Red Star Realty Inc.
1106 - 2045 Lake Shore Boulevard W
Toronto (Mimico), Ontario
This is an "Oh, WOW! breathtaking view. Blue water, blue sky, sailboats, parkland, Marine Parade Drive, unobstructed for your viewing pleasure. On a clear day, you can see the plumes of Niagara Falls rising into the air. Once you've marveled at the scenery, there's a beautifully appointed suite for your consideration. This 1,550 sq.ft. residence, welcomes you into the gallery entrance, perfect to display your art, or use your imagination to make it your own. The living room is spacious with panoramic floor to ceiling window and a solarium that overlooks eleven acres of manicured lawns and gardens. The dining room is adjacent and intimate, with ample space to entertain. The kitchen gleams with professional grade S/S appliances, a stainless steel deep Farmers sink and mirrored backsplash. Loads of cupboards with glass fronts, and plenty of drawers.You'll wake up to gorgeous sunrises in your spacious primary bedroom. Adjoining is your six piece ensuite, marble walk-in rain forest shower, double sinks and towel warmer. The second bedroom,/den/office, or maybe a nursery, is bright and cozy with a full closet. Second bathroom, 4 pc. with tub and shower. This is a must see suite in prestigious Palace Pier. Both are outstanding. Amenities are Sterling: Concierge, Valet Service, Top Security, Gourmet Restaurant, Private Shuttle to City, Guest Suites, Tennis Court, Sports Simulator, Children's Room, WiFi, Bell Fibe, Gourmet Shop, Gym, Pool, BBQ's, Executive Meeting Room, and so much more. (id:55499)
Royal LePage Real Estate Services Ltd.












