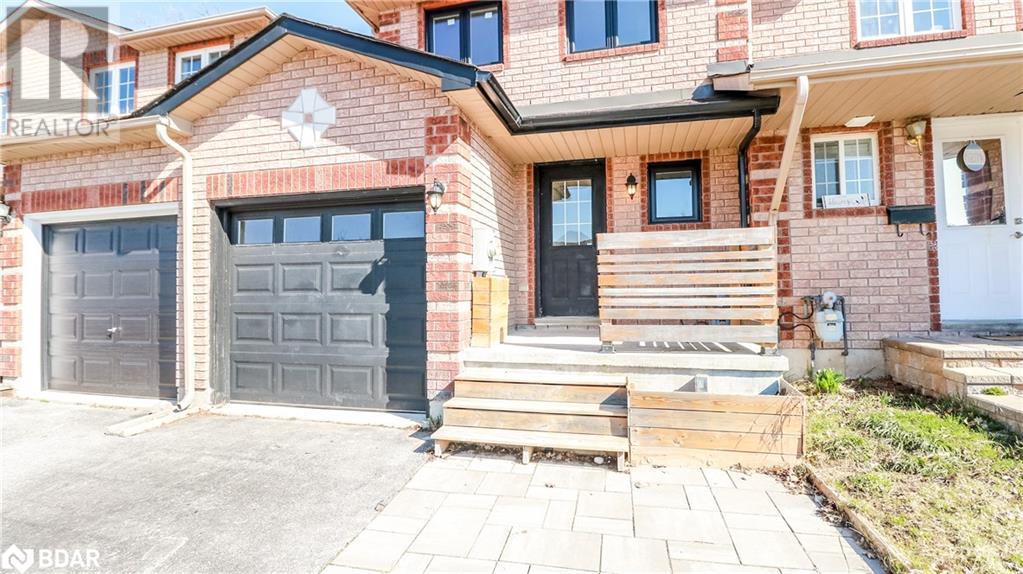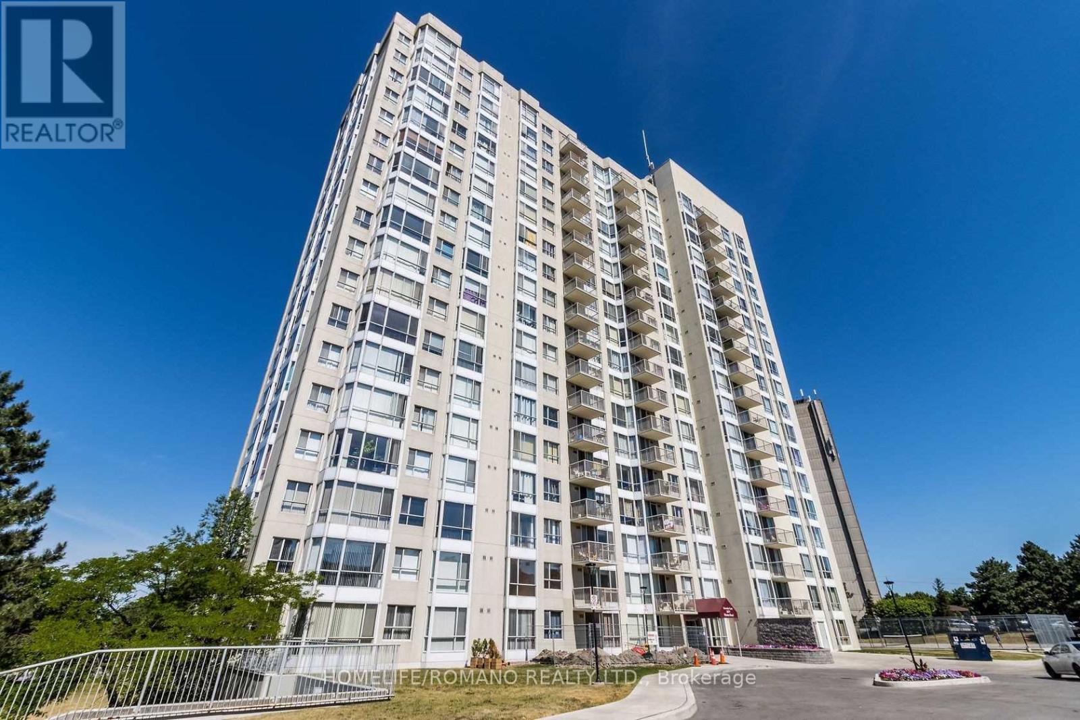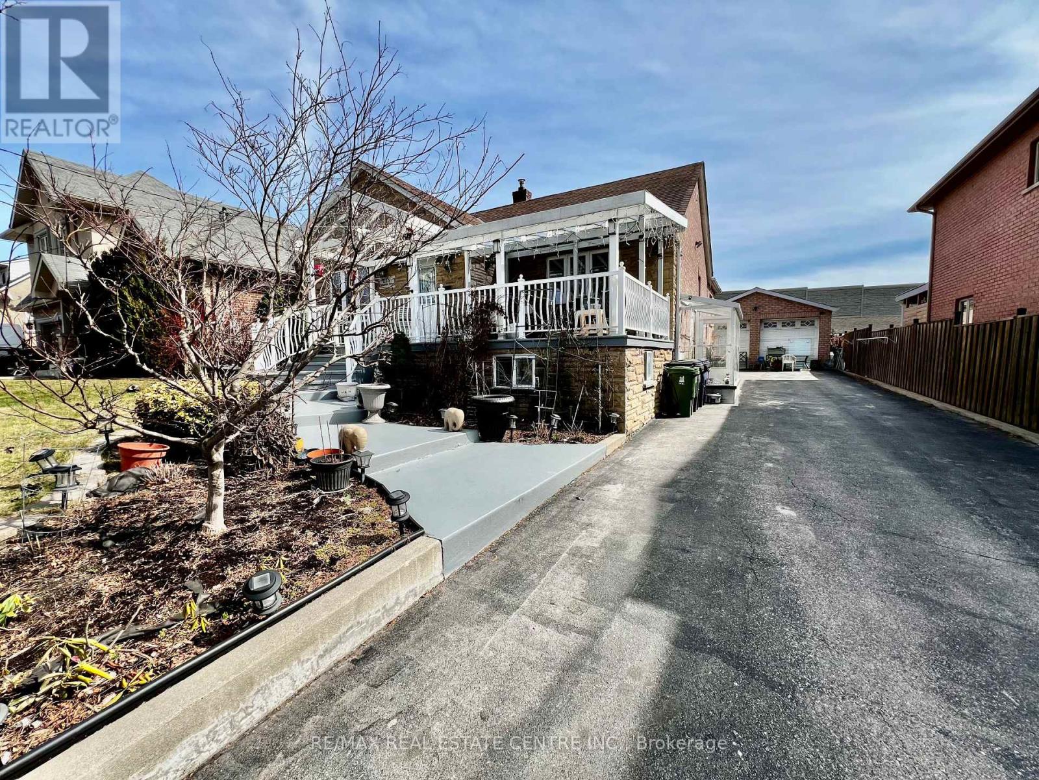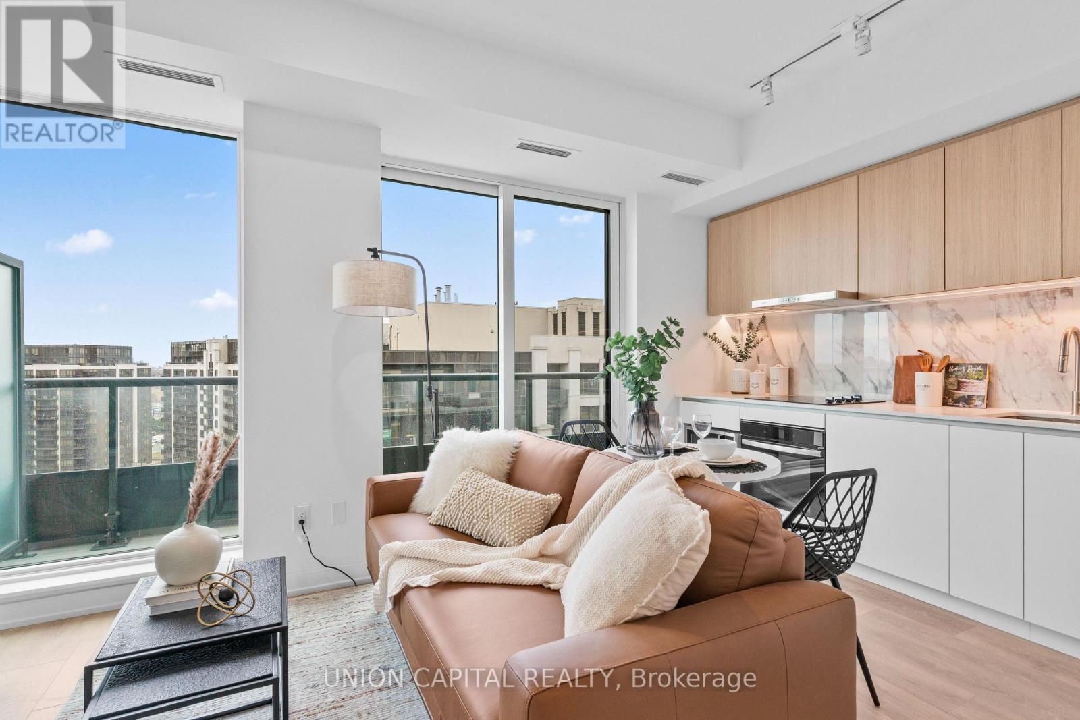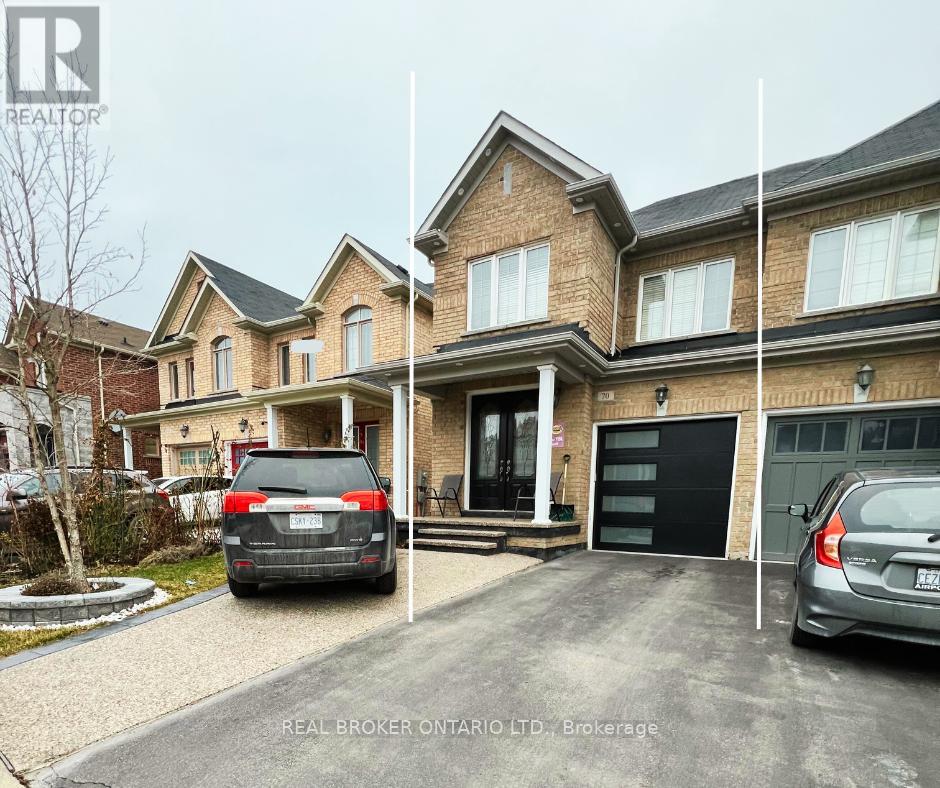712 Kelly Street
Innisfil (Alcona), Ontario
Lakeside living!! 100 ft frontage! Attention contractors and builders! Amazing opportunity to own an unbelievably affordable piece of property walking distance to the lake! Close to Friday Harbour! Very private and lush location on a dead end street! Amazing piece of property with an adorable fully equipped private little 2nd space! Just minutes to the 400! Whether you want to renovate or build a new dream property by the lake, possibilities are endless! SEE ADDITIONAL REMARKS TO DATA FORM. **EXTRAS** NONE - SOLD AS-IS AS PER SCHEDULE "A" (id:55499)
RE/MAX Crossroads Realty Inc.
358 Dunsmore Lane
Barrie, Ontario
ATTENTION first time home buyers or investors, don't miss out on this competitively priced home with tons of big tickets upgrades and improvements. Beautiful open concept, modern updated kitchen, stainless steel appliances, large island with double sink, quartz countertops and hidden dishwasher. Living room boasts a contemporary feature wall, bright pot lights, large patio door walkout to fully fenced private back yard. Second floor has two large bedrooms and beautifully updated bathroom. Basement has rough in for additional bathroom and some framing, ready to complete and add you very own personal touches. Driveway had been extended with paver stones to accommodate three vehicles. Some of the upgrades include, open concept, new kitchen, appliances and countertop, main and second floor windows replaced in 2022, front yard has been prepped for inground sprinklers (just needs timer unit), furnace was replaced in 2016, roof is only 9 yrs old. upgraded bathroom. Too many upgrades to mention, book a showing and come check it out. Excellent location, East end Barrie, close to Georgian College, RVH Hospital, shopping mall, grocery stores, gym, movie theatre and Johnson St Beach. (id:55499)
RE/MAX Crosstown Realty Inc. Brokerage
910 - 2900 Battleford Road
Mississauga (Meadowvale), Ontario
Client RemarksWelcome to this stunning, fully upgraded 3-bedroom, 1-bathroom condo, perfect for a small to mid-sized family! This beautiful home has been meticulously renovated from top to bottom, offering modern finishes and a spacious layout. Enjoy the convenience of an ensuite laundry, ensuring ultimate comfort and ease in daily living. Additionally, this condo features a professionally installed air conditioning system, ensuring you stay comfortable. This condo also boasts a generous-sized balcony, ideal for relaxing or entertaining while enjoying fresh air and beautiful views. With one dedicated parking spot, you'll have the convenience of easy parking. The building offers exceptional amenities, including a well-equipped gym, a party room for social gatherings, and a rejuvenating sauna. Everything you need is within reach, as this prime location is close to schools, grocery stores, restaurants, and all essential amenities. The best part! All utilities are included in the maintenance fee, making this home not only convenient but also cost-effective. Don't miss out on this incredible opportunity to live in a beautifully upgraded condo with everything you need for comfortable living! (id:55499)
Century 21 Red Star Realty Inc.
209 - 3077 Weston Road
Toronto (Humberlea-Pelmo Park), Ontario
Beautiful 2 Bedroom Condo On Main Floor, Recently Completed Renovated. Well Maintained With Excellent Facilities. Lots Of Visitors Parking. TTC Access Right At Your Doorstep. Near York University Hwy 400, Hwy 401. (id:55499)
Homelife/romano Realty Ltd.
606 - 5090 Pinedale Avenue
Burlington (Appleby), Ontario
This beautifully updated 2-bedroom, 2-bathroom condo offers nearly 1300 square feet of bright and spacious living. Featuring modern laminate flooring throughout and floor-to-ceiling windows in the bedrooms, kitchen, living, and dining rooms, this home is filled with natural light and showcases stunning south, southwest, and northwest views. The open-concept layout is perfect for both everyday living and entertaining. The kitchen is thoughtfully designed with quartz countertops, stainless steel appliances, and a stylish tile backsplash. The primary bedroom includes an oversized double closet and a 4-piece ensuite, offering a comfortable and private retreat. The in-suite laundry room also functions as a storage and utility space and comes equipped with a full-sized washer and dryer. This unit includes one underground parking space (#113) and one locker (A212) for added convenience. Residents enjoy access to an array of premium amenities, including an indoor pool and sauna, fully equipped gym, golf practice area, workshop, party room, library, and more. Ideally located close to shops, schools, Appleby GO Station, and the QEW, this turnkey condo is perfect for those seeking comfort, style, and convenience. (id:55499)
Keller Williams Edge Realty
115 Downsview Avenue
Toronto (Downsview-Roding-Cfb), Ontario
Great investment opportunity in a prime location! This home offers 3+4 bedrooms with 4 bathrooms, separate entrances, a lovely front yard, spacious porch, double garage and a long driveway for 8+ cars. The backyard has interlock, a gazebo, fruit trees, vegetable gardens and storage sheds. Close to schools, parks, shopping, transit, highways and more! (id:55499)
RE/MAX Real Estate Centre Inc.
20 Edgemont Drive
Brampton (Brampton North), Ontario
Exceptional corner property situated on a premium lot. Great for Multi-Family or Investors..featuring 4 bedrooms on the Upper level and a 3-bedroom Basement Apartment. Features a Custom-Built Private In-Law Suite with Separate Entrance. Enjoy convenient access to the home through a spacious 2-car garage... one portion converted to Home Office. Fully finished 3-bedroom Basement Apartment includes a Separate Entrance. Main level boasts elegant marble flooring and granite countertops, plus two balconies for added outdoor space. Unique under-garage storage and parking for up to 8 vehicles complete this impressive home. Private Office / Salon/ Business Centre with Separate Entrance perfect for those professionals with a home business or work from home arrangement. Potential for 3 Separate Units!!! (id:55499)
RE/MAX Experts
35 Macdonell Avenue
Toronto (Roncesvalles), Ontario
Step back in time and embrace the charm of this thoughtfully upgraded and well maintained Victorian-era home, nestled in Toronto's vibrant Roncesvalles neighbourhood. This iconic property (circa 1880) boasts classic features, including 11' soaring ceilings, a beautiful bay window at the front of the home with stained glass feature, crown moulding, and offers a unique blend of historical elegance and modern comfort. This home is a true gem, perfect for those seeking a unique and timeless residence. The welcoming light-filled Foyer opens to a grand and spacious Living Room which features an original fireplace, bay window, stain glass, crown moulding and hardwood floors. The recently renovated, generous eat-in kitchen has update stainless steel appliances (a gas stove), ample quartz countertops, a walk-in pantry, and a walk-out to a generous covered veranda/deck overlooking landscaped yard (has gas hook-up, ideal for outdoor entertaining). The Dining Room is perfectly situated and allows for a more formal dining experience with large windows. Upstairs, you'll find three bedrooms, each with their own charm. The spacious Primary Bedroom offers large double closets and plenty of room for more storage if needed. The Ensuite Laundry, located on the 2nd Floor is a time saver for all your laundry needs. The expansive Spa-like Bathroom includes a large walk-in steam shower, a comfy whirlpool tub and plenty of storage. The Lower Level/Basement has a separate entrance, is unfinished and plumbed for a 3-piece Washroom and has a sump pump. The quaint fenced (wrought iron) Front Yard is welcoming and the Backyard us roomy and low maintenance with 2-car laneway parking. Potential for a laneway home, a rarity in the city, adding good value and convenience. Steps away from schools, boutique shops, restaurants, cafes, inviting parks, and transit making this an ideal location for both families and professionals. Embrace the opportunity to own a piece of Toronto's heritage. (id:55499)
Real Estate Homeward
5339 Jameson Crescent
Burlington (Orchard), Ontario
Exceptional Ravine lot with triple car garage and pool. Exquisite family home on a quiet crescent in Burlingtons prestigious Orchard neighbourhood. With 4310sf of living space on an ultra private ravine, this home offers a blend of grandeur and serenity. Upon arrival, curb appeal captivates landscaping w/ inground sprinklers and custom stone driveway set the stage for something special. Inside, a grand spiral staircase sweeps upward under soaring ceilings, welcoming you into a space that feels both impressive and relaxing. Sunlight pours through an arched window in the sitting room, dancing across rich hardwood floors. The dining room, with its elegant coffered ceiling, invites candlelit dinners and special celebrations, leading onto an outdoor deck perfect for morning coffee. The heart of the home is a chefs kitchen ready to inspire. Enjoy SS appliances including dual wall ovens, herringbone tile backsplash, island w/ gleaming stone counters, built-in wine fridge & dishwasher, and touch faucet. Imagine prepping meals while friends gather around the breakfast bar, laughter echoing into the open family room, where a sleek stone fireplace creates a cozy, connected space. Upstairs, the primary suite is your sanctuary offering 2 walk-in closets and a private glass-enclosed sunroom with fireplace, ceiling fan, and TV, where you can unwind year-round. The spa-like ensuite is a dream: jet tub, fireplace feature wall, glass steam shower, dual vanities, heated floors & towel racks that elevate your everyday. The fully finished lower level expands your living space with a rec room, wet bar, 2 bedrooms, and a 3-pc bath, ideal for entertaining or in-law potential. Step outside and you're transported. The backyard is a private resort with an in-ground pool, dual waterfall, hot tub, outdoor kitchen, firepit, and gazebo w/ retractable screens. The stone patio and decks are framed by lush greenery and ambient mood lighting perfect for nights under the stars. (id:55499)
Royal LePage Burloak Real Estate Services
Ph06 - 1100 Sheppard Avenue W
Toronto (York University Heights), Ontario
Be the first to live in this brand-new, stylish 1-bedroom + den corner unit at Westline Condos! Spanning 713 sq ft, this modern home is bathed in natural light with serene views all day, featuring an open-concept layout perfect for professionals or couples. It includes a guest powder room and a flexible den ideal for a home office, guest space, or extra storage. Located just 10 minutes from Yorkdale Shopping Centre, with easy access to TTC and Hwy 401, this prime location offers convenience and luxury. The 2-storey penthouse-level unit boasts high-end finishes, a sleek kitchen with quartz countertops, a spacious living area, and a private balcony with stunning views. Building amenities include a fitness center, rooftop terrace, concierge, and party room. Don't miss the opportunity to own this exceptional, modern unit in one of the city's most sought-after neighborhoods! (id:55499)
Union Capital Realty
608 Thornwood Avenue
Burlington (Roseland), Ontario
Nestled on a quiet, tree-lined street in one of Burlington's most desirable neighborhoods, 608 Thornwood Avenue blends comfort, style, and convenience in one beautifully updated package. With 3+1 bedrooms and 2 full bathrooms, this sun-filled home is ideal for families, downsizers, or professionals looking to settle in a mature, welcoming community. Step inside to a thoughtfully designed layout featuring brand-new flooring, fully renovated bathrooms, and large windows that pour in natural light. Unwind in the cozy family room, or take advantage of the bonus rec room in the basement ideal for a home office, gym, or kids zone. Outside, enjoy a private backyard oasis complete with two storage sheds, a peaceful garden area, and plenty of room to relax or entertain. While this home has seen some fantastic updates, it still leaves room for your personal touch a rare opportunity to get into a detached home in this sought-after pocket at exceptional value. Located just minutes from the lake, top-rated schools, parks, shopping, and the GO Station, 608 Thornwood isnt just a home its a smart move for your lifestyle and future. Dont miss your chance to make this Burlington gem your own. (id:55499)
Exp Realty
Lower - 70 Campwood Crescent
Brampton (Bram East), Ontario
Welcome to 70 Campwood Crescent, Lower Unit a clean, well-maintained 2-bedroom, 1-bathroom basement apartment in a quiet and family-friendly Brampton neighbourhood. This move-in ready unit features a private entrance, in-unit laundry for added convenience, full-sized kitchen appliances, and street parking. Perfect for students, couples, or small families, it offers a comfortable and affordable place to call home with everything you need for day-to-day living. Enjoy the peace and privacy of a separate entrance, while still being close to everything you need. Located close to public transit, grocery stores, parks, and just a short commute to Sheridan College and Algoma University, this unit combines convenience, value, and a welcoming community. Utilities are separate. (id:55499)
Real Broker Ontario Ltd.


