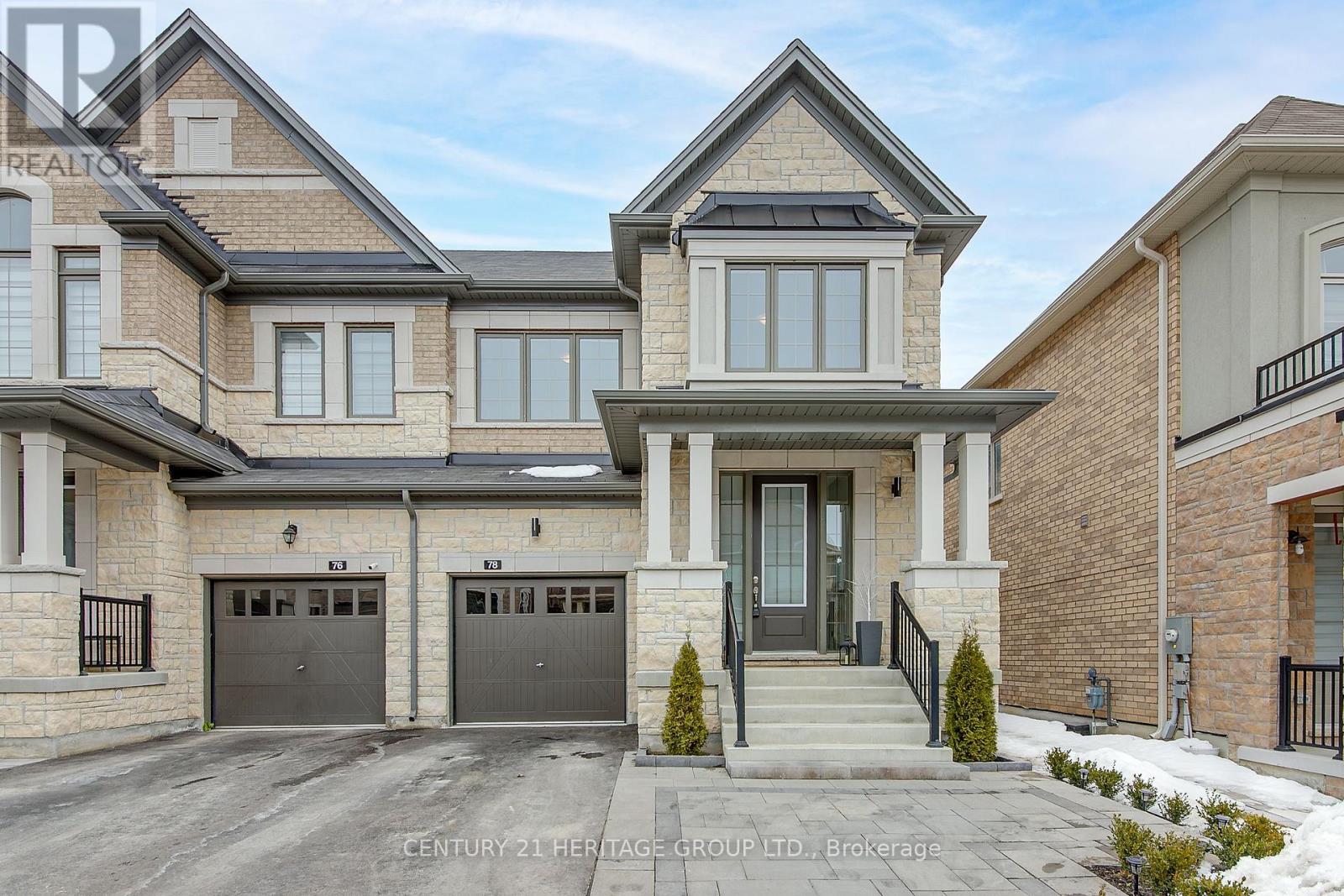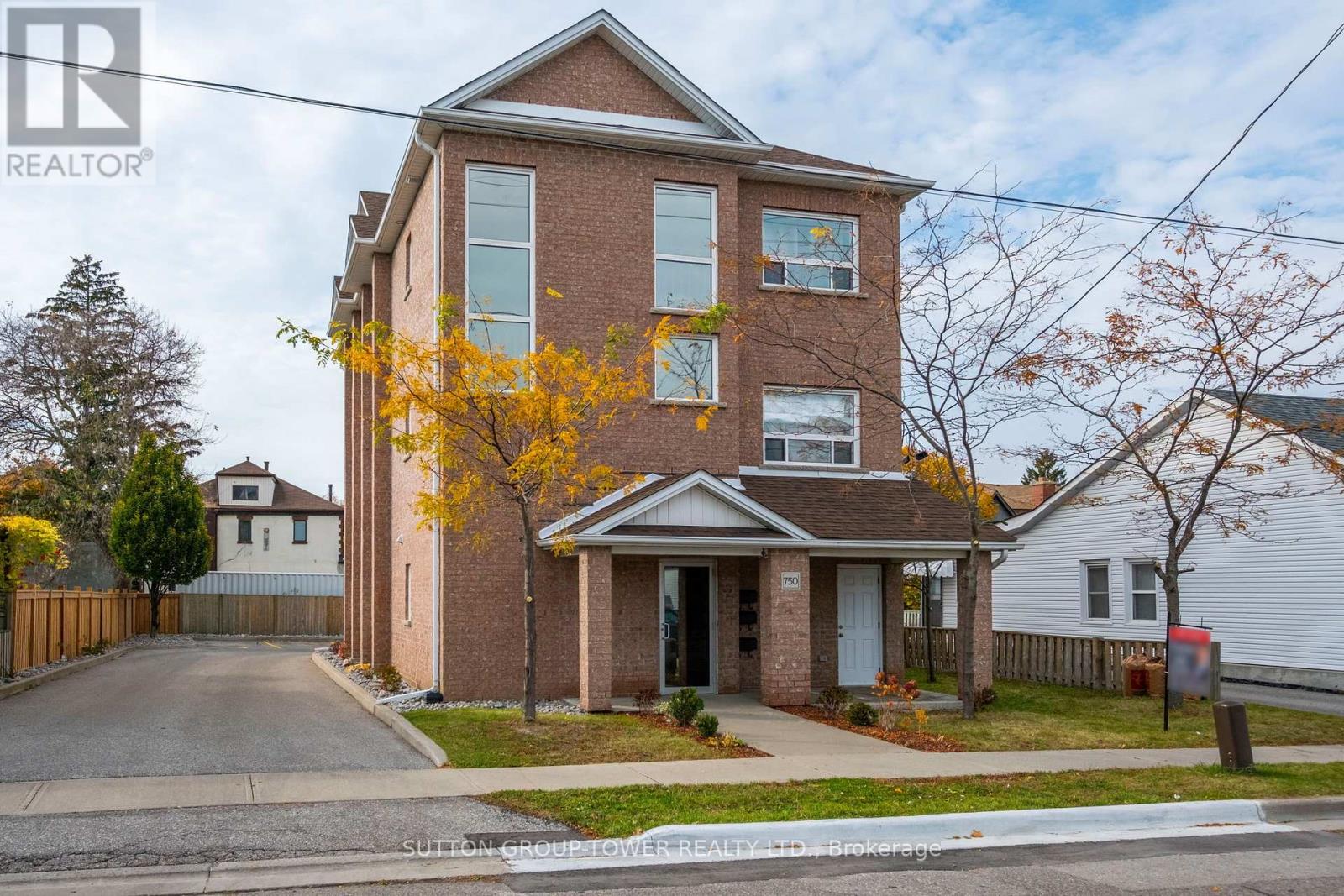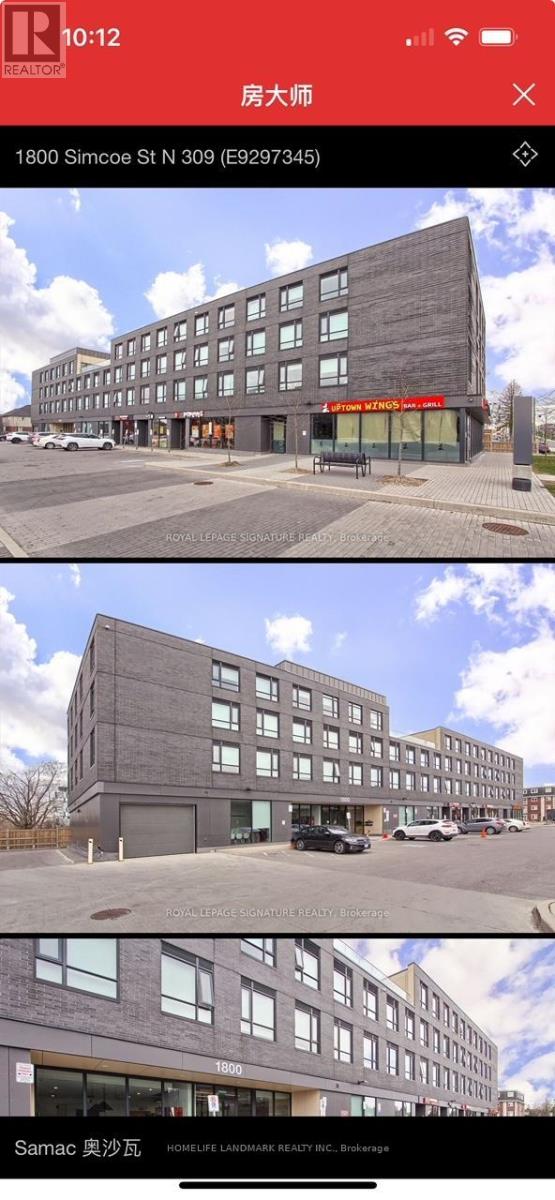78 Prunella Crescent
East Gwillimbury (Holland Landing), Ontario
Welcome to this beautifully appointed 2,540 sq. ft. semi-detached home by Regal Crest, located in the sought-after Anchor Woods community of Holland Landing. Thoughtfully designed and tastefully upgraded, this home offers a comfortable and stylish living experience.The main floor features upgraded engineered hardwood flooring, along with modern lighting and custom window treatments throughout. The open-concept kitchen is both functional and inviting, showcasing quartz countertops, stainless steel appliances, a gas stove, built-in dishwasher, and a dedicated beverage center with a bar fridge and wine rack. The extended soft-close cabinetry includes pot-and-pan drawers and built-in waste organization, while pot lights and pendant lighting add a refined touch.The bright breakfast area overlooks a fully fenced, professionally landscaped backyard, complete with a patio, deck, and gas BBQ hookupperfect for outdoor entertaining. The cozy family room, featuring a waffle ceiling, pot lights, and a gas fireplace, flows seamlessly into the living and dining areas, offering generous space for both everyday living and special gatherings. A main floor office or den provides a quiet, versatile space for work or relaxation.Additional conveniences include direct garage access, a side entrance, ample closet space, and a full basement with excellent storage potential.Upstairs, youll find four generously sized bedrooms, three full bathrooms (including two ensuites), and a separate laundry room equipped with a sink and built-in shelving. The primary suite is a true retreat, featuring a coffered ceiling, walk-in closet, and a luxurious 5-piece ensuite with a stand-alone soaker tub, glass walk-in shower, upgraded double vanity, and elegant porcelain tile finishes.Ideally located just minutes from HWY 404, East Gwillimbury GO Station, scenic trails, and a variety of shopping and everyday amenities, this home offers the perfect blend of comfort, style, and convenience. (id:55499)
Century 21 Heritage Group Ltd.
2207 Lozenby Street
Innisfil (Alcona), Ontario
Welcome to this spacious and bright 4 bedroom, 4 bathroom home located on a family friendly street. This 2577 sq ft home has lots of upgrades including 9 ft ceilings, hardwood floors, quartz counters, stainless steel appliances, kitchen backsplash, wrought iron railings, large basement window & more! The double door entry welcomes you into a flowing and spacious floor plan w/ a traditional living and dining room. The open concept eat-in kitchen has a breakfast bar and ample room for entertaining leading into the family room which features a beautiful fireplace. All bedrooms are well sized and have ensuite bathrooms. Conveniently located across from the brand new park and within walking distance of prime retail shopping centres, schools and community amenities. This spacious and loved home is ready for a new family to enjoy and create special memories! (id:55499)
Sutton Group-Admiral Realty Inc.
221 Penn Avenue
Newmarket (Bristol-London), Ontario
Recently renovated 2 bedroom legal basement apartment with separate entrance, separate laundry, 2+3pcs bathrooms. Bright and spacious. Close to all amenities, School, Transit and Upper Canada Mall. Easy access to main roads and Highways. One parking spot is included in rent. Tenants can have access to a part of the backyard. No smoking. No Pets. Tenants pay 1/3 of utilities. snow removal. (id:55499)
RE/MAX West Realty Inc.
750 Albert Street
Oshawa (Lakeview), Ontario
This Newly Built All Brick Triplex Is A True Legal 3-Unit Apartment Building Built With The Highest Level Of Standards! Each Unit Is Equipped With Its Own Gas Meter, Hydro Meter, Electrical Panel And Tankless Water Heater, Ensuring That Current Tenants Pay Their Own Utilities. The Versatility Of This Triplex Is Unmatched. All Units Are Above Ground And They All Have Front And Back Entrances. Each Unit Features An Overall Bright Open Concept Layout With A Laundry Room And A Utility Room And About 1228 Sq Ft. Main Floor Unit Features Living, Dining & Kitchen With Open Plan Concept & Walkout To Deck. Primary Bedroom With Double Closet & 4Pc Semi Ensuite, 2nd Bedroom With Walk-In Closet. Second And Third Floor Units Feature Living, Dining & Kitchen With Open Concept & Walk Out To Balcony & Powder Room. Primary Bedrooms With 2 Closets, & 4Pc Semi Ensuite, 2nd Bedroom With Walk-In Closet. Mostly Newer Appliances, New Fencing And Landscaping. **EXTRAS** This Building Is Equipped With 3 Furnaces, 3 A/Cs, 4 Hydro Meters, 3 Fridges And 3 Stoves And Exceptional Finishes And Materials. Unit Assigned Parking. Wise Investment In A City That Is Booming. Fully Tenanted With Aaa Tenants! (id:55499)
Sutton Group-Tower Realty Ltd.
1925 - 2031 Kennedy Road
Toronto (Agincourt South-Malvern West), Ontario
If you are seeking a Lifestyle Choice with a perfect blend of Convenience, Comfort And Luxury then Don't miss the chance to live in this state of art modern building, luxurious 2-bedroom, 2-bathroom corner unit with unobstructed South East views. The open-concept floor plan features a modern kitchen with built-in stainless steel appliances and spacious living areas filled with natural light. The master suite includes a private ensuite bathroom and ample closet space, while the second bedroom is generously sized with easy access to the 2nd bathroom. This unit comes with owned parking and an upgraded private locker next to the parking spot for extra storage. Enjoy exceptional amenities including a sophisticated lobby,24/7 concierge, rooftop garden with BBQ stations, gym with cardio and yoga sections, bike storage, party room, kids' zone, sports bar, workspaces, music rooms, pet spa, large private library, and plenty of visitor's parking. Located just steps from public transit, including TTC and GO Transit. The location offers unmatched convenience, including A Lively Array Of Restaurants & Stores nearby, schools, TTC, minutes from Hwy 401, 404, and DVP. This is the perfect home for young professionals, families, or anyone looking for luxury and convenience. Don't miss out on this incredible opportunity! (id:55499)
Royal LePage Ignite Realty
Office - 205 Nantucket Boulevard
Toronto (Dorset Park), Ontario
Office unit for lease. About 500 sqft. 14ft clear height. Include one parking. Suitable for professional office, engineer, etc. Convenient location, 5 mins drive from Hwty 401. EH Zoning(Employment Heavy Industrial) (id:55499)
Le Sold Realty Brokerage Inc.
812 - 25 Cumberland Lane
Ajax (South West), Ontario
Welcome to the rarely offered top floor of The Breakers III a 958 sq. ft. suite with stunning southwest-facing views of Lake Ontario and beautiful sunsets. Located on a quiet floor with only 5 units, this home offers a unique opportunity to live in one of Ajaxs most desirable waterfront communities. This 2-bedroom, 1-bathroom unit is full of potential! With a smart open-concept layout and natural light throughout, its the perfect opportunity to transform a blank canvas into your dream home. The kitchen and living space are ready for your personal touch, offering flexibility to redesign to your taste while taking in striking lake views from your private balcony. This unit includes two underground parking spaces, a locker, and a rare in-unit storage room for added convenience. High-speed internet and premium cable TV are included in the monthly maintenance fees. The Breakers III offers excellent amenities including a gym, party room, sauna, BBQ area, and visitor parking. Plus, enjoy easy access to scenic waterfront trails just steps from your door. With incredible views, valuable features, and the freedom to make it your own, this top-floor suite is a rare find. The space is there. The view is forever. The opportunity is yours. (id:55499)
Property.ca Inc.
413 -A - 1800 Simcoe Street N
Oshawa (Samac), Ontario
Condo suite located at Oshawa's Education Hub Next Door To Ontario Tech University & Durham College. This unit has 3 bedrooms, two bedrooms have been leased, only the prime Bedroom for lease ,new matress,sink and cabinet,black out curtain,asking for $1150/month. Each bedroom with 4 piece Bath Loaded With Fully Furnished, sharing kitchen and living room. . no smoking single youth preferred. Kitchen W Ss Appliances & Granite Counters. Ensuite Laundry. Unit On Top Floor, No Upper Neighbors. Elevator In Building, Fitness Centre, Meeting Rooms, Upper Deck, Close To Transit, Shopping, Restaurants. (id:55499)
Homelife Landmark Realty Inc.
889 Carnaby Crescent
Oshawa (Centennial), Ontario
This one-of-a-kind detached beauty sits on a spacious lot with no rear neighbors, offering unparalleled privacy and tranquility in a highly sought-after Eastdale neighborhood. Meticulously maintained and tastefully upgraded, this bright and inviting home is a true gem. Wake up to breathtaking sunrises in the master bedroom, which features a walkout to a large deck overlooking serene greenspace. The sunlit living room extends to a charming balcony, creating the perfect spot to relax and enjoy the front yard view. A recently finished basement adds incredible versatility, featuring a generous great room, laundry, and 1.5 bathroomseasily convertible into an in-law suite for extended family or rental income. The expansive backyard seamlessly opens to an open field, providing a peaceful and picturesque setting. With driveway parking for four vehicles and just a short walk to a public school, this home offers the perfect balance of comfort, convenience, and investment potential. Dont miss this rare opportunity to own a truly exceptional property! (id:55499)
Century 21 Innovative Realty Inc.
754 Sunbird Trail
Pickering (Amberlea), Ontario
This fabulous bright Coughlan built home on quiet street in North Pickering w/ hardwood floor, open concept design, eat-in kitchen, quartz countertop, backsplash, breakfast bar on looking family room w/walk-out to patio and gazebo. 3 spacious bdrms w/closets & a large master w/walk- in closet, 4pc ensuite onlooking the backyard & a 2cd floor laundry! Direct access from garage to house, basement w/rough-in for bathroom and no sidewalk. Easy access to 40, 407 & go train, school and shopping area. (id:55499)
Century 21 Innovative Realty Inc.
808 - 170 Avenue Road
Toronto (Annex), Ontario
*** The Pears Is A Building That Radiates Excellence, And The Canadian Condominium Institution (CCI)-Toronto Chapter Agrees! They Selected It As A Top Finalist For Condo Of Year, Giving It A Showcase In Condo Voice Magazine! *** Come Live In This Stunning 2-Bedroom, 2-Bathroom Condo Available For Lease In The Heart Of Downtown Toronto, Located In The Prestigious Annex Neighbourhood. This Modern Unit Features Spacious Living Area, High-End Finishes, And Large Windows That Offer Plenty Of Natural Light. Enjoy The Convenience Of Living Just Steps Away From World-Class Shopping, Fine Dining, And Entertainment. Perfect For Those Seeking Luxury And Urban Living In One Of Toronto's Most Desirable Locations. Exclusive Amenities Include: Pool, Sauna, Gym, Guest Suites, Party Room and Rooftop Deck, Plus The Added Convenience Of 1 Locker. This Is The Ultimate Urban Retreat. (id:55499)
Royal LePage Your Community Realty
Lower - 256 Rusholme Road
Toronto (Dufferin Grove), Ontario
Amazing opportunity to live on this prestigious street near Dufferin Grove Park and close to the subway. This 1 bed plus den unit is so spacious and the ceilings are high it hardly feels like a basement. Total 6 windows and 7 ft ceilings. The large kitchen allows for a good sized dining table and the den contains a full sized washer and dryer with plenty of room for a home office or craft area. No shared vents as it is heated by radiators. Price includes all utilities except Internet. Street parking permit through the City, No smoking on the property and no pets. No use of backyard. These great landlords are welcoming tenants as of May 1 but can be flexible on start date for the right tenant. (id:55499)
Keller Williams Portfolio Realty












