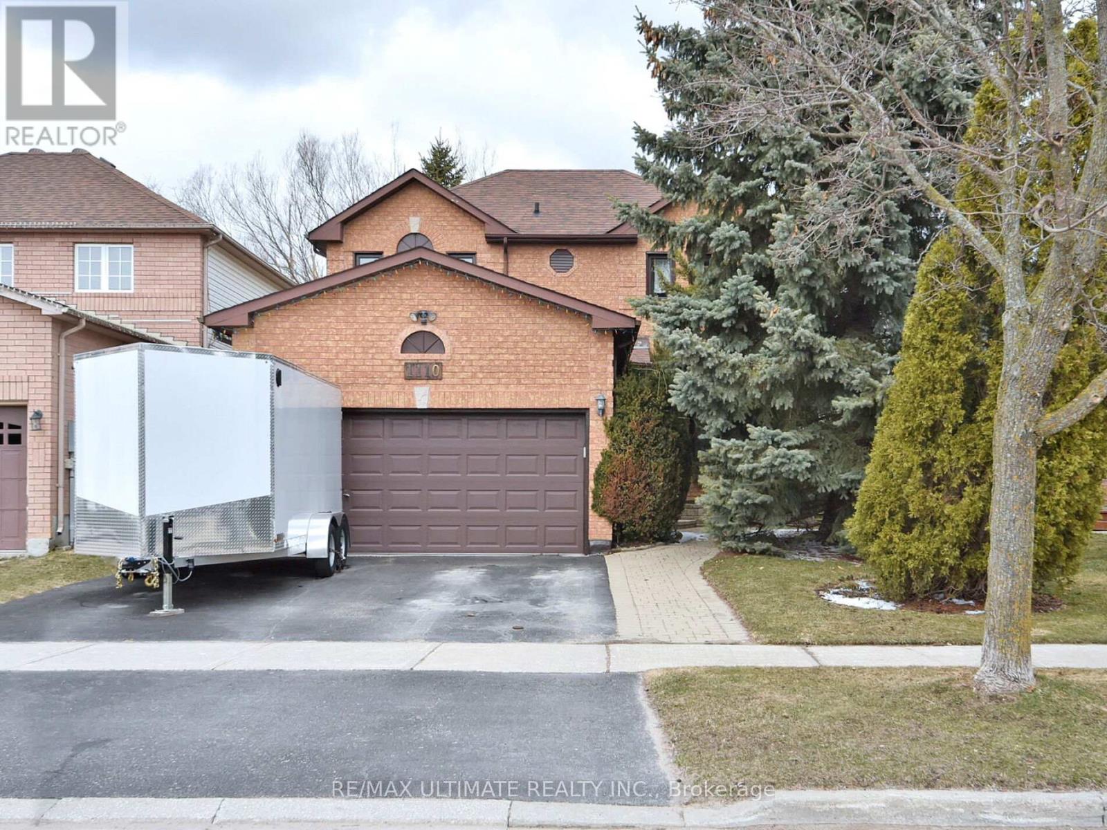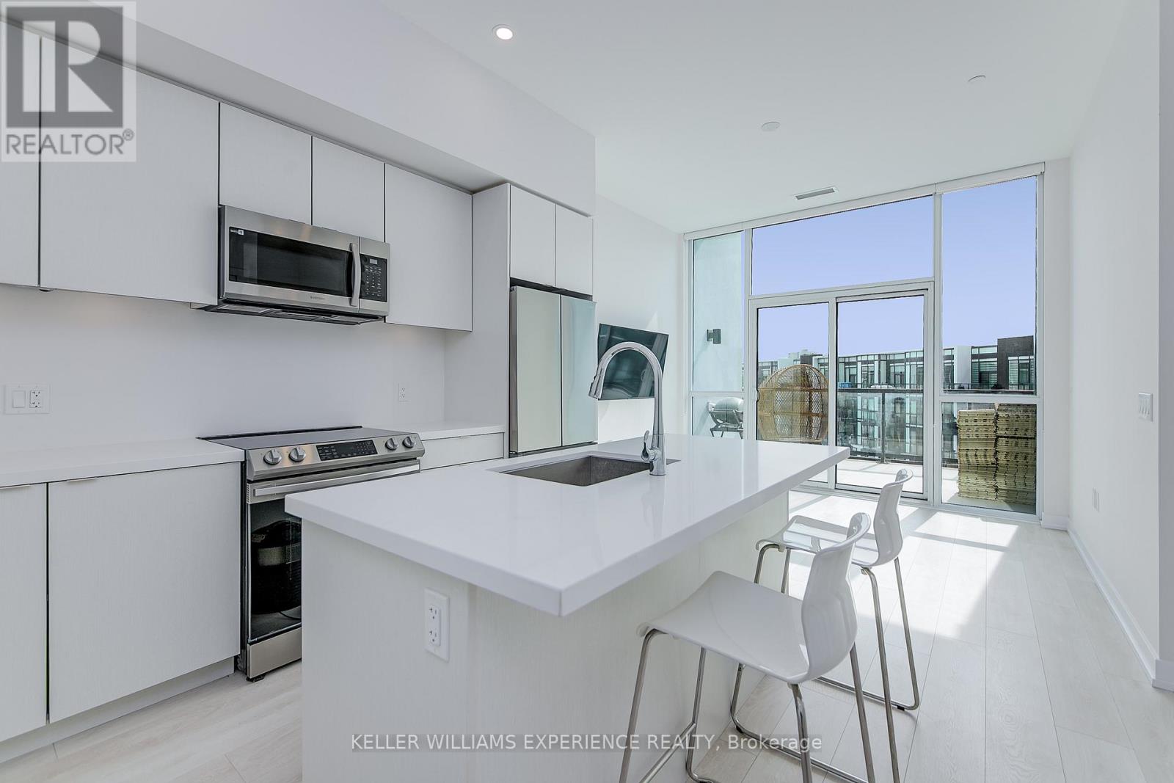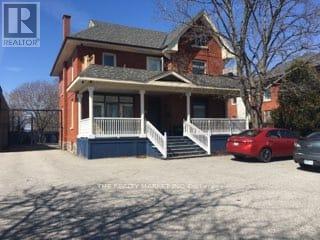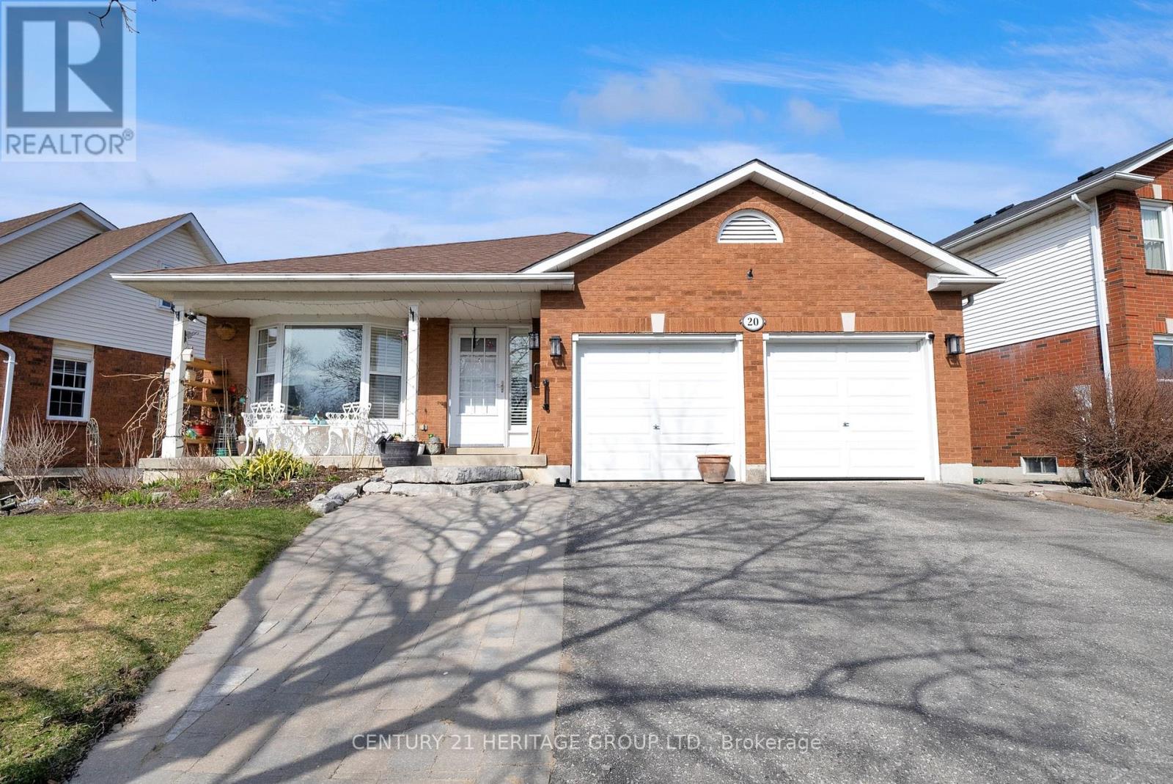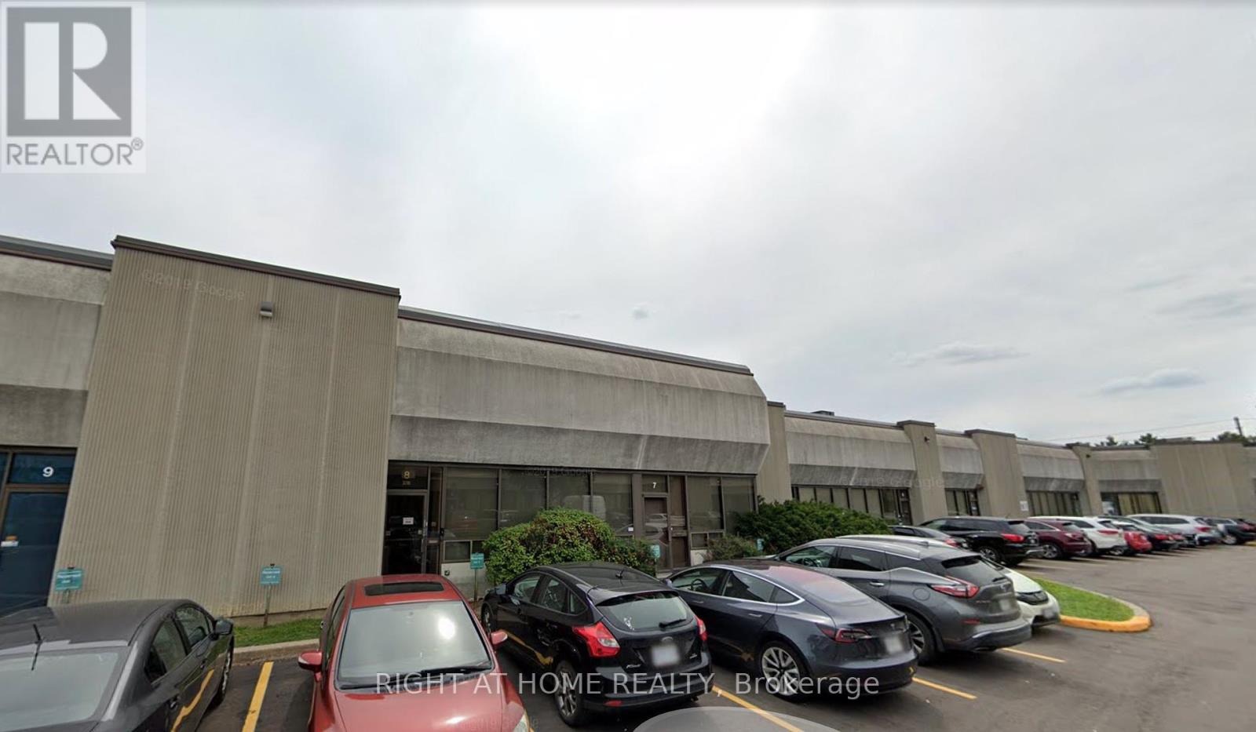525 Binns Avenue
Newmarket (Glenway Estates), Ontario
An Exquisite Move-In Ready Residence Designed for Effortless Living and Entertaining. Truly a stunning home that blends sophisticated design with luxurious functionality. The moment you step inside, you're greeted by a spacious open-concept layout, gleaming hardwood floors, pot lights and an abundance of natural light streaming through oversized windows. Integrated vents and automated window coverings add both comfort and convenience. The dramatic foyer and living room has soaring 16-ft. ceilings and expansive windows that seamlessly connect the indoors with the outdoors, creating a bright and airy atmosphere. Perfectly designed for hosting, the open-concept dining area flows into the family room & gourmet kitchen, making entertaining effortless & enjoyable. A chefs dream, the kitchen features a striking oversized stone waterfall island with seating for four and a beverage fridge. Enjoy thoughtful details such as built-in speakers, under-cabinet valance lighting, pull-out drawers, floor-to-ceiling cabinetry, a built-in KitchenAid fridge/freezer, six-burner gas stove with oven w/pot filler faucet & picturesque views of the backyard. A beautifully designed mudroom with access to the side yard offers Caesarstone countertops and backsplash, crown moulding, a built-in bench & storage. Retreat to the serene & spacious primary suite, complete with a sunken sleeping area, generous sitting space, His & Hers closets & a spa-inspired ensuite bath. The finished lower level extends your living space, offering a large recreation room, two additional bedrooms, ample storage & endless flexibility for your lifestyle. The beautifully landscaped rear grounds is an oasis & feature a glass-enclosed inground pool, expansive deck with oversized pavers perfect for lounging & outdoor dining, a dedicated play area with a storage shed & enhanced ambiance thanks to nightscape lighting, Armour rocks & built-in outdoor speakers. Power of Sale; "As-is Where-is condition" (id:55499)
Keller Williams Empowered Realty
1110 Corrie Street
Innisfil (Alcona), Ontario
Wow ! Location, Location, Location, Layout, & Huge Curb Appeal ; 2 Storey Home in Quiet & Family-Friendly Neighbourhood W/ Huge Rear Yard, nice trees and a nice garden. Enjoy a large Deck when you come from work or relax on the weekends. Everything Your Family Needs W/Separate Family Room, Walk-in Closets & So Much More. Main Floor Laundry Room W/ Entrance From The Garage; Bright Eat-In Kitchen W/ Walk-out To A Premium Fenced Lot. Located Close To All Amenities, but With A Small Town Feel, Near Large Recreational Lake Front Parking. Well kept home with several updates throughout including newer windows, an updated front door, driveway and curbs, and more. Three generously sized bedrooms on the upper level. Home located within walking distance to stores, schools, restaurants, and the Innisfil Beach Park, where you can enjoy the beaches, walking trails and kids playground. (id:55499)
RE/MAX Ultimate Realty Inc.
412 - 9235 Jane Street
Vaughan (Maple), Ontario
Immaculate 1100 S/F Private Corner Suite In High Demand "Bellaria Tower 2" . Wrap Around Balcony With Great Views Overlooking Canada's Wonderland, Ravine Conservation & Vaughan Mills. Located In The Heart Of Vaughan Amongst Public Transit, Highways, Prestigious Shopping, Fine Dining, Hospital & More!, Nestled On A Private 20 Acre Park Surrounded By Natural Ponds, Walking Trails, Gazebos, And Plenty Of Space For Entertaining And Activities. (id:55499)
Homelife/miracle Realty Ltd
3608 - 898 Portage Parkway
Vaughan (Vaughan Corporate Centre), Ontario
Welcome to Urban Luxury Living in the Heart of Vaughan Metropolitan Centre! This stunning, contemporary high-rise condo features a bright and spacious 2-bedroom + study layout with 2 full baths, offering a breathtaking south-facing view of the CN Tower and Toronto skyline, with 9 ft smooth ceilings, floor-to-ceiling windows, and an open-concept living and dining area, natural light fills every corner of this stylish home.The modern kitchen boasts quartz countertops, an under-mount sink, and built-in appliances. This 638 sq.ft. unit (plus a 105 sq.ft. balcony) provides the perfect spot for coffee or wine with unobstructed city views in spacious balcony. Located in a 100-acre master-planned community, this condo is steps to Vaughan Subway, York Regional Transit, and Viva, and just minutes from York University, Canadas Wonderland, Vaughan Mills, and major highways (400 & 407).The well-maintained building offers exceptional amenities, including a 24-hour concierge, gym, party room, and much more. Plus, indulge in modern Italian dining at Buca, conveniently located in the building. This unit includes a locker and within walking distance to Costco, IKEA, York University, and the YMCA.Whether you're a first-time buyer or an investor, this is an unbeatable opportunity. Dont miss out while it lasts! book your viewing today! (id:55499)
Dream Home Realty Inc.
402 - 415 Sea Ray Avenue
Innisfil, Ontario
Penthouse Condo in Friday Harbour Resort Living at Its Finest! Where luxury meets lakeside living! This stunning 1-bedroom penthouse condo offers a perfect blend of comfort and sophistication in the heart of Innisfils premier waterfront community. Featuring a bright & spacious open concept layout. 10 ceilings with Floor-to-Ceiling windows. Modern kitchen with large pantry, breakfast bar, s/s appliances, quartz countertops & backsplash. Walkout to balcony overlooking the pool & courtyard, with views of the marina & Lakeclub. In-Suite laundry for your convenience. Plus resort-style amenities: Award winning golf course, private marina, outdoor pools & cabanas, beachfront w/ private loungers, playground, sports courts, gym, recreational facilities, fine dining & cafes along the boardwalk, shops, boutiques & year-round events, nature preserve with walking trails for the outdoor enthusiasts. Whether you're looking for a year-round retreat or a weekend getaway, this penthouse offers the perfect lifestyle with unparalleled amenities. Don't miss your chance to own a slice of resort living! Located just an hour from Toronto, this lakeside paradise is calling your name. Resort Association fee: $180.26/month. Lakeclub Annual fee $1,112.37/yr (2025). Buyer to pay one time buy-in fee of 2% plus HST to Friday Harbour Resort. (id:55499)
Keller Williams Experience Realty
134 Wascana Road
Vaughan (Kleinburg), Ontario
Welcome to this exquisite Brand New 3+1 Bedrooms / 4 Baths townhouse in the serene and family friendly neighbourhood. The house has 4 entrances (through garage, Mudroom, Main entrance with double doors and from the backyard). With unfinished basement for storage /additional space for kids play. Sunken Media room has access to a 2-piece washroom, garage and mud room/laundry and has a walkout to the backyard through a double sliding doors. Comes with Open concept Large living room, kitchen and breakfast area on the Second floor with a 2-piece powder room. Stainless steel appliances with range hood. Beautiful cabinetry with granite kitchen countertops. Double kitchen sink. Nice Oak stairs, 3 inches hardwood floor. Breakfast has access to a balcony. Third floor has well sized Masters bedroom with 4pcs bathroom and walk-in closet. Carpet in all bedrooms. Large windows with lots of natural light. Close to amenities. Minutes to HWY 27/HWY 427. (id:55499)
Royal LePage Signature Realty
1053 Cameo Street
Pickering, Ontario
Open Concept One Bedroom Basement With A Walk Out and Lots Of Natural Light. Newly Finished. AAA Tenants. Credit & Employment Verification Required. (id:55499)
RE/MAX Crossroads Realty Inc.
370 Simcoe Street S
Oshawa (Central), Ontario
Rare opportunity to own a fully renovated home with 3 self contained units in downtown Oshawa. This stunning Century Home has been updated throughout with new hardwood flrs, new roof, 5 baths, 3 kitchens, and modern systemsideal for multi-family living, biz use, or as a high-potential Income Property. Zoned PSCA, this property supports a wide range of multi-residential and commercial/industrial uses including but not limited to automotive, educational, medical and retail. Currently tenanted with 3 income streams generating approx. $7,500/mo (tenants can stay or vacate by summer). Grandfathered-in neon sign included and may be digitizedgreat visibility on one of Oshawas busiest streets! 10-car prkg onsite. Located steps from transitGO Bus & Pulse at the doorand minutes to the new GO Station, Hwy 401 & 407, Ontario Tech U, Durham College, and 2 Costco locations. Surrounded by new development and downtown renewal, offering huge upside. Property is financed residential by current owner with possibility of a low rate assumption by qualified buyer. VTB available. Builders and developers are encouraged to entertain land assemblies with neighbours who may be open to selling. Otherwise, perfect for investors looking to make an office on the main floor and residential above while holding for higher development values. This could be the anchor property in your portfolio! Don't miss the chance to potentially buy into future leverage! Live, work, or invest in this highly visible, turn-key property in the heart of Oshawas growth corridor. A rare find that combines history, flexibility, and income potential. (id:55499)
The Realty Market Inc
4 Sillett Drive
Ajax (Central West), Ontario
Central West detached all brick 3+1-bedroom bungalow in desirable neighborhood. Large eat-in kitchen with walkout to rear deck. Living room with large bay window. Family room with gas fireplace and French doors off main foyer. Formal dining area and main floor laundry. Primary Bedroom with walk-in closet, 4pc ensuite with walk-in shower and separate soaker tub. Finished lower level with 4th bedroom, rec room with gas fireplace and large workshop. Attached double gar garage with load of extra storage space. Short walking distance to Westney Heights Park and Public school. Note interior photos will be provided once interior has been cleaned out. (id:55499)
RE/MAX Country Lakes Realty Inc.
2982 Seagrass Street
Pickering, Ontario
ABSOLUTELY BRAND NEW Semi-Detached 2-Storey Home Located In Family-Oriented Neighborhood In Greenwood, Pickering. This Stunning Home with 4 Bedrooms+3 bathrooms, Hardwood Floor Throughout the house, Main Floor with 9 feet ceilings, An Open-Concept Kitchen with Quartz Countertops and stainless-steel appliances. Main Floor has A Spacious Great Room Combined With The Dining Room. Close to To All Amenities, Schools, Go Station, Costco, Groceries, Hwy 401,407, Park, Hospital, Shopping, Banks etc. (id:55499)
RE/MAX Royal Properties Realty
20 Orchard Park Drive
Clarington (Bowmanville), Ontario
Welcome Home! This 4 bedroom 4 washroom detached backsplit is located in one of Bowmanville's most desirable neighbourhoods. This bright & beautifully maintained home offers the perfect balance of space, comfort &flexibility .With three separate living areas, there's plenty of room to host, unwind, or accommodate extended family - all under one roof. Oversized windows throughout - even on the lower level - flood the home with natural light, creating a warm & inviting atmosphere on every floor. The primary bedroom features a private ensuite with heated floors, adding a touch of luxury to your everyday routine. Downstairs, the finished basement adds flexibility & storage, while the backyard patio is a perfect extension of the home - ideal for summer barbecues, morning coffee, or evenings under the stars. This is a home you'll grow into & grow with, set in a community that has everything you need. Close to schools, park and trail systems, shopping, dining, and more - this location truly has it all! (id:55499)
Century 21 Heritage Group Ltd.
7&8 - 3781 Victoria Park Avenue
Toronto (Steeles), Ontario
Unique opportunity for short term recreational space. Main Street Frontage. Close proximity to 404 & 407. Ttc At Door. Sublet 1 Yr Or Till February 29,2028. (id:55499)
Right At Home Realty


