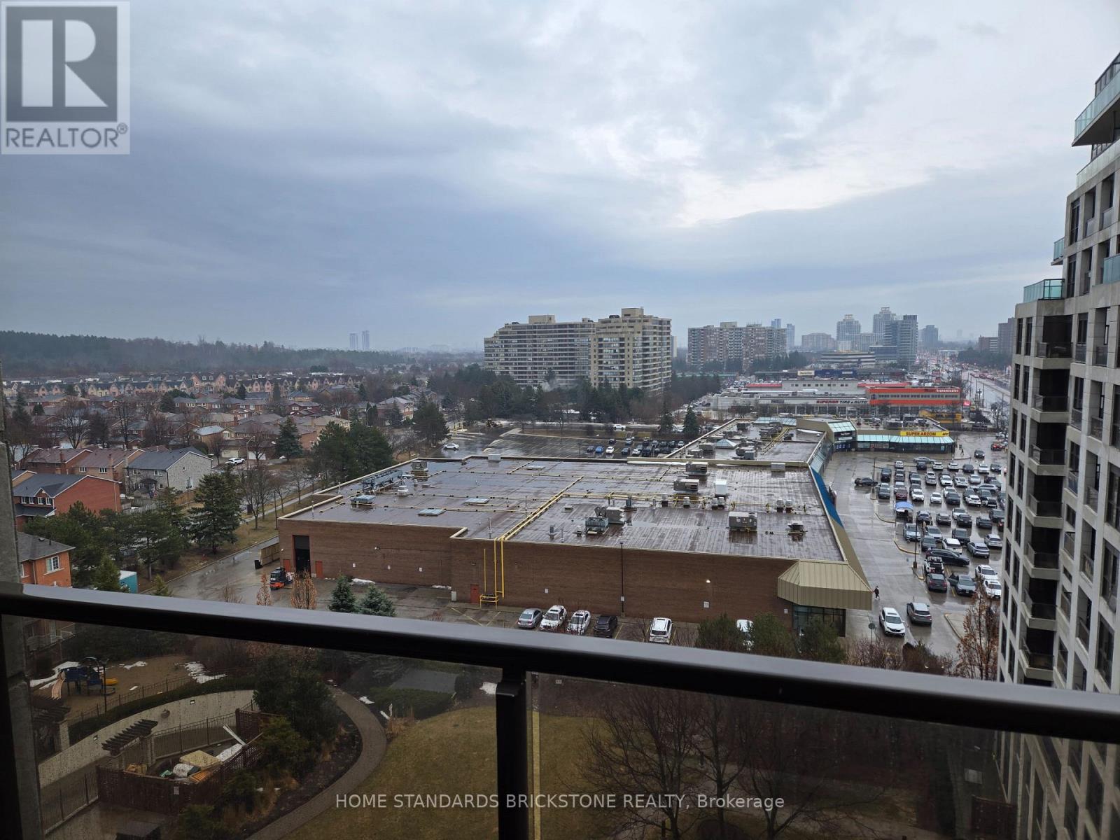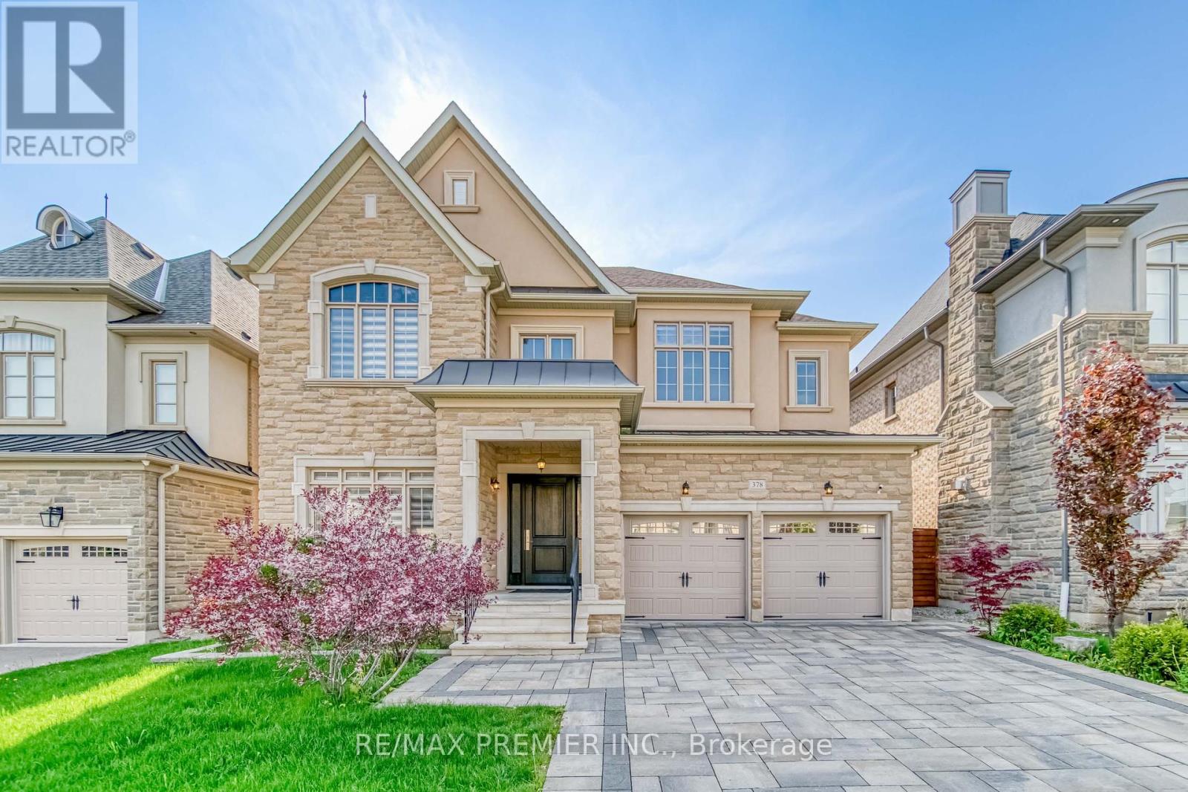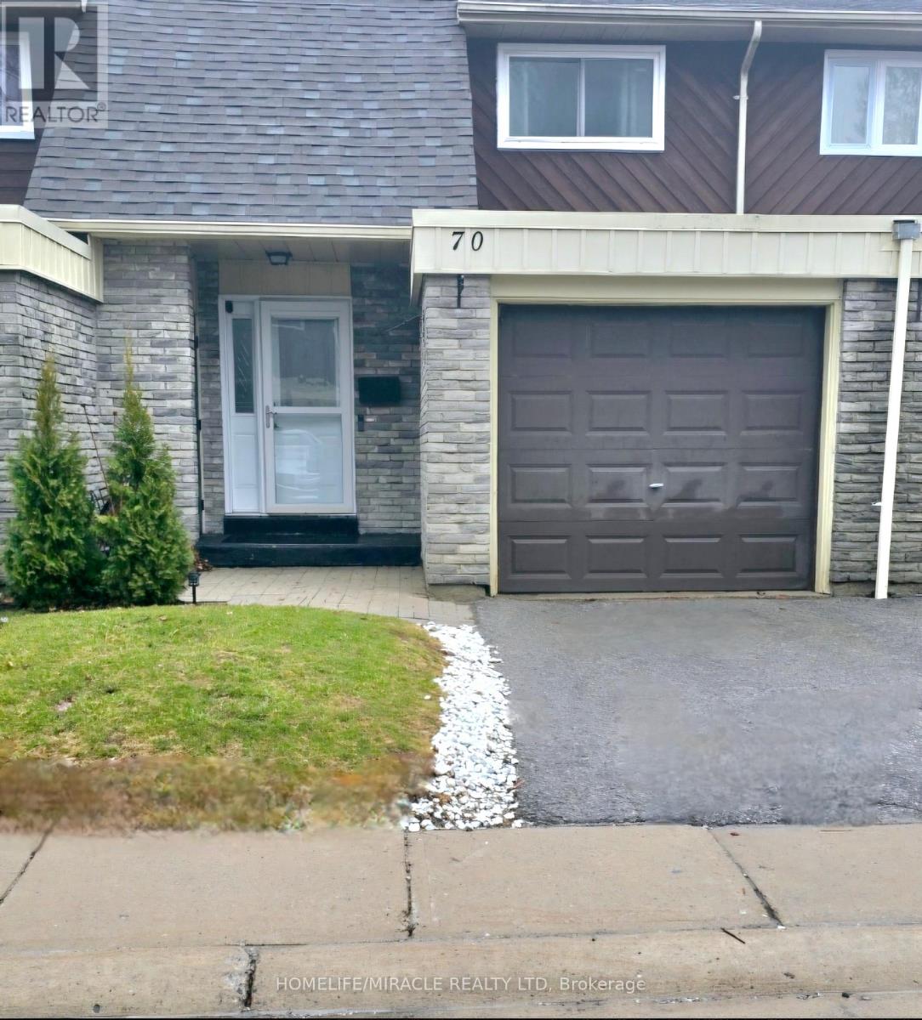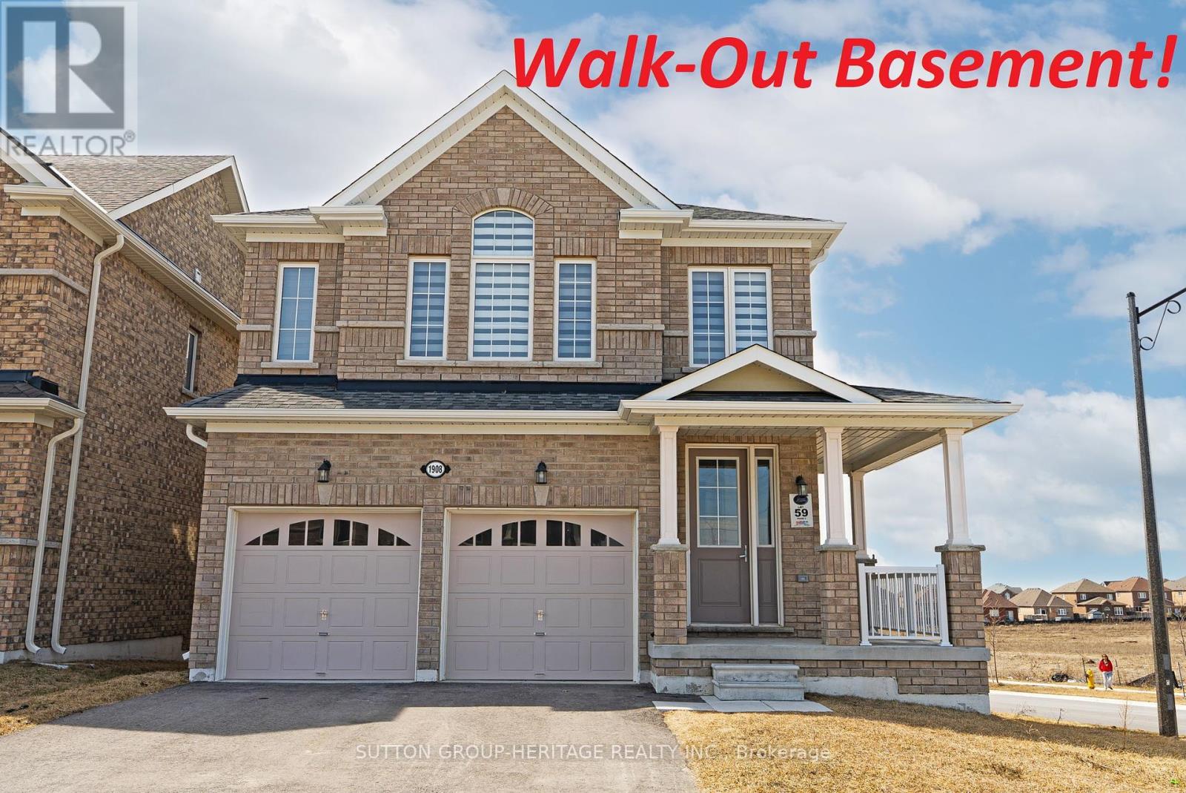1012 - 18 Harding Boulevard
Richmond Hill (Harding), Ontario
Bright and Unobstructed South City View 1Bed Unit With Separate Den. One Of The Best 1Bed + Den Floor Plans In The Building. Lowest Maintenance Fee In The Area!.Generous Sized Den Can Be For 2nd Bedroom or Home Office Use W/ Light Fixture. Meticulously Well Maintained Unit With All S/S Appliances, Backsplsh And Breakfast Bar In The Kitchen.Recessed Lights in Living and Dining Room. South Facing Large Window in Principal Bedroom. (id:55499)
Home Standards Brickstone Realty
25 Laskin Drive
Vaughan (Patterson), Ontario
Luxury Living Awaits in This 2,169 Sq. Ft. Masterpiece, Prime Family-Friendly Location, Soaring 10-foot ceilings on the main floor and 9-foot ceilings upstairs create an airy, light-filled ambiance, complemented by gleaming hardwood floors throughout.open-concept layout with a stunning chefs kitchen featuring:Granite countertops + oversized centre island, premium stainless steel appliances, Retreat to a spa-like haven in the master bedroom, complete with: Walk-in closet with custom organization, 5-piece ensuite, Finished Walk-Out Basement with 2-piece washroom and direct access to the backyard. Steps to parks, schools, and community center, Walkable TTC access. (id:55499)
First Class Realty Inc.
378 Poetry Drive
Vaughan (Vellore Village), Ontario
Step into luxury at this exquisite property with a premium lot boasting a breathtaking conservation view. Tucked away on a private court at the end of a peaceful street, this home features a striking stone exterior, interlocking front and back, and hardwood floors throughout, including the finished basement with a separate entrance. Inside, marvel at the 10-foot ceilings on the main floor, 9-foot ceilings on the second, and coffered ceilings. The gourmet chef's kitchen is a dream with upgraded cabinets, stainless steel appliances, granite countertops, a butlery, and central island. The wrought iron pickets add a touch of sophistication to the staircase. Step outside to the patio and enjoy the million-dollar view of the serene conservation area. Don't miss out on this must-see property! **EXTRAS** Conveniently located near shopping plazas, Vaughan Mills Mall, Hwy 400, Cortellucci Vaughan Hospital, and Canada's Wonderland (id:55499)
RE/MAX Premier Inc.
81 Quarrie Lane
Ajax (Northeast Ajax), Ontario
New Town House Available Immediately And 9 Ft High Ceiling. Centralized Vacuum System For All Floor, Modern Style New Kitchen With Central Island And Granite C/Top, Glass Backsplash. Total Almost 1824 Sqft Area. Very Bright Windows Including Washrooms. Walking Distance To Asian Grocery Store And Malls. Very Close To Nottingham School, Da Vinci French School. (id:55499)
Homelife/future Realty Inc.
70 - 341 Military Trail
Toronto (Malvern), Ontario
Great opportunity to buy a home in a desirable neighborhood! Soo close to everything you need! Welcome to 70-341 Military Trail! This is an Immaculate 3+1 bedroom townhome ideally located close to major hwys including Hwy 401 and DVP. Features a renovated kitchen with stainless steel appliances, quartz countertop, custom backsplash. Renovated 4Pc bathroom & powder room. Finished basement & 3pc bathroom Steps To Ttc, Close To Parks, Plaza, Hospitals, Centennial College University Of Toronto. (id:55499)
Homelife/miracle Realty Ltd
28 Stammers Drive S
Ajax (Northeast Ajax), Ontario
Client RemarksWelcome to this elegant John Boddy Home, featuring 4 spacious bedrooms, 4 luxurious bathrooms, and a variety of premium upgrades. Hardwood floors run throughout, complemented by 9-foot smooth ceilings that create an airy and modern atmosphere. The family room offers a cozy ambiance with coffered ceilings and a gas fireplace, while the upgraded kitchen boasts granite countertops, stainless steel appliances, and extended cabinetry-perfect for both cooking and entertaining The formal dining and living rooms, along with a dedicated office space, make this home perfect for both family life and work-from-home needs. Enjoy outdoor living on the extended deck, complete with a gas BBQ line, and relax in the fully fenced yard that backs onto a scenic ravine. The interlocking driveway adds to the home's curb appeal, and the ravine lot offers privacy and nature views. Additional features include a separate laundry room and proximity to top-rated chools, shopping, Durham Transit, and local prayer. (id:55499)
RE/MAX Hallmark First Group Realty Ltd.
320 Central Park Blvd. N Boulevard N
Oshawa (O'neill), Ontario
Beautiful Large Bungalow Nestled In A Desired And Mature Neighbourhood. Great For A Family Or Investor! No Staging Needed, This House Shows For Itself! Single Car Attached Garage With Workshop, Long Double Car Driveway With No Sidewalk. Well Designed And Solid Built Home With Upgraded Modern Windows And Hardwood Floors. Main Floor Features Maple Cupboard Kitchen With Pantry And Spacious Livingroom With Pot lights. Large Bright Eat-in Kitchen With S/S Appliances And Lots Of Storage, Excellent For Family Gatherings. Three Spacious Bedrooms And Washer/Dryer On Main Floor With A 4pc Washroom. Large Patio Deck In Backyard With Shed And Mature Trees. Basement Has Access From Main Floor And A Separate Entrance. Perfect For In Law Suite Or Rental Apartment. Basement Features Upgraded Large Windows, One Large Bedroom, 3pc Washroom, Storage Room, Laundry With Washer/Dryer, Fireplace In Large Living Area And Spacious Upgraded Kitchen With a Pantry And Cold Room. Walking Distance To Schools, Costco, Restaurants, Grocery Stores And Close To Hospital. Features 2 Kitchens, 2 Washer & Dryers, Separate Entrance, Garage Opener, Workshop. A Great Chance To Own A Solid Built Detached Home In This Desirable Neighborhood. (id:55499)
Right At Home Realty
24 Grovenest Drive
Toronto (Morningside), Ontario
Welcome to 24 Grovenest Dr., Seven Oaks. A Lovingly Cared-For Home. This beautifully maintained three-bedroom backsplit with two washrooms is move-in ready! Situated on a spacious 50 x 137.37 ft lot, this home is perfect for outdoor family activities. Step inside to hardwood flooring throughout the main living areas (excluding the kitchen). The inviting living room features a charming bay window, allowing natural sunlight to pour in. Host elegant dinners in the formal dining room, complete with sliding doors leading to a lovely deck, ideal for BBQs, relaxing, and entertaining guests. The cozy recreation room offers wall to wall carpeting, 2 windows for sunlight, and a wood-burning stone fireplace (as-is), creating a warm and inviting space. Located in a family-friendly neighborhood, this home is just steps away from Seven Oaks Park, schools, hospitals, places of worship, major highways, and all essential amenities. Client prefers a 90-day closing but will consider quick possession if needed. Pre-inspection report available upon request. Don't miss out on this incredible opportunity! (id:55499)
Royal LePage Connect Realty
Bsmt - 418 Port Royal Trail
Toronto (Milliken), Ontario
High Demand Port Royal Area, Quiet Children Friendly, safe street. Close to transit, schools, shopping, parks and so much more. Cozy, Separate Entrance Basement apartment for rent. Welcome to your new home in our serene and close-knit community. This unit provides you with the perfect balance of tranquility and access to all the amenities you need. Tenant to pay 30% of utilities. (id:55499)
Century 21 Leading Edge Realty Inc.
43 Larwood Boulevard
Toronto (Cliffcrest), Ontario
Opportunity knocks to reno, add on or rebuild On This Spectacular Private 50 X 284 Ft. Deep Lot With Rare Set Back Surrounded By Estate Style Homes, Unique Architectural Details on one of the best streets in the Bluffs. Walking distance to Bluffers Park Beach, area schools include Fairmount PS, St. Agatha Catholic, Cardinal Newman, and R.H King Academy. Close to TTC, Go Transit. (id:55499)
RE/MAX All-Stars Realty Inc.
1908 Fosterbrook Street
Oshawa (Taunton), Ontario
*Fields Of Harmony, StoneBrook Corner Model Will Offer You Over 3800 Sq Ft Of Total Living Space With 1241 Sq Ft Walk-Out Basement-If Finished*Fabulous Potential for 2 Bedroom Basement Apartment With Separate Sliding Glass Dr Walk-Out & Large Windows , Insulated Floor To Ceiling, Large Cold Cellar, Air Purifier & Tankless Hot Water Heater*All Brick With Wrap Around Covered Front Porch, Open Concept Family Size Kitchen W/Breakfast Bar That Can Sit at Least 4 People, Quartz Counters, Backsplash, Stainless Steel Appliances & Eat-In Breakfast Area W/Walk-Out to Deck, Overlooks Family Room W/Gas Fireplace & Hardwood Floors & Separate Rm Open To Kitchen W/Coffered Ceiling-Can Be Used As Dining Rm or Living Rm*4 Bedrooms Includes 2 Prime Bedrooms W/Walk-In Closets & Ensuite Bathrooms-1X4 Pce W/Soaker Tub & Separate Shower & The Other Ensuite is 1X3 With Shower*The Other 2 Bedrooms Share a 5 Pce Bathroom*Located In The Demand & Prestigious Taunton Neighbourhood Of North Oshawa With Excellent Assigned and Local Schools-Elsie MacGill, Maxwell Heights SS, French Immersion-Ecole Jeanne Sauve PS & Ontario Tech University*Mins to 407/401, Walmart, Two Costco's, Home Depot, Supercenter, Cineplex, Smart Centre, Delpark Community Center, Parks, Playgrounds, Sports Fields + So Much More*Public Transit At Doorstep*See Picture Gallery, Slide Show & Walk-Through Video Attached*Pls Note: Fam/Rm-Great Rm, Din/Rm Which Could Also Be Liv/Rm, & All 4 Bedms Have Been Virtually Staged*Final Note: Seller Will Have Stairs Stained the same as Hardwood Flrs Before Closing* (id:55499)
Sutton Group-Heritage Realty Inc.
115 - 1460 Whites Road
Pickering (Woodlands), Ontario
**Public Open House March 16 @ 2pm-4pm** Welcome to this beautiful 2-bedroom, 3-bathroom townhome. Located just minutes from Highway 401 and the GO Station, this home offers seamless connectivity to the city while being steps away from Pickering Town Centre and more. Step inside the huge open-concept main floor bathed in natural light, featuring 9-foot ceilings, sleek laminate flooring, pot lights and a stylish modern kitchen with quartz countertops and premium appliances. Entertain effortlessly in the spacious living and dining areas or step out onto the private terrace with a natural gas BBQ hookup.The upper level boasts two spacious bedrooms with large closets, ensuite laundry, and upgraded bathrooms with frameless glass shower and quartz vanities. The primary bedroom includes a luxurious 3-piece ensuite with an additional 4-pc bath and convenient access to laundry on 2nd floor. Plus, enjoy the added bonus of a spacious outdoor terrace. This meticulously maintained townhome also comes with parking and a storage locker for added convenience. With its unbeatable location, modern upgrades, and stunning outdoor spaces, this is a must-see opportunity you dont want to miss! (id:55499)
RE/MAX Crossroads Realty Inc.












