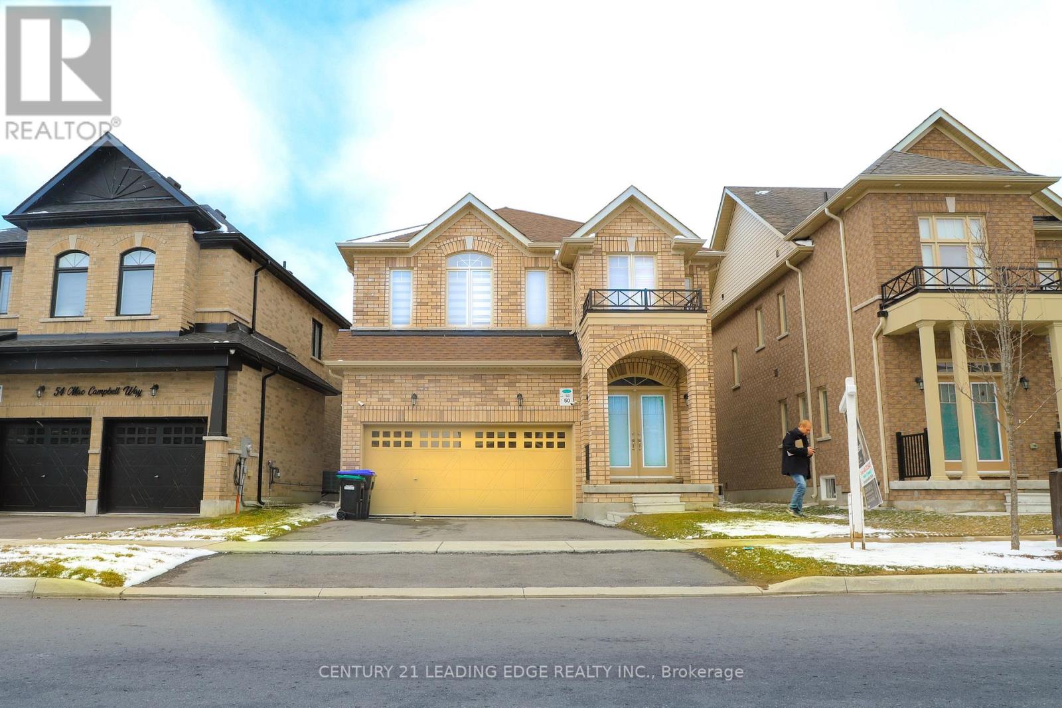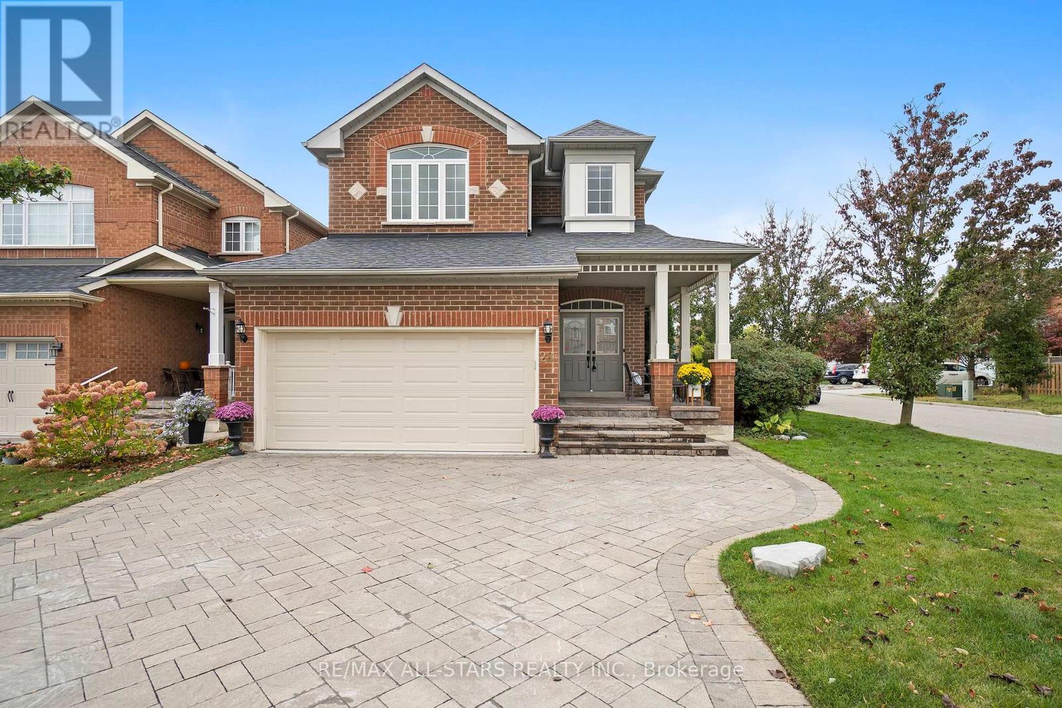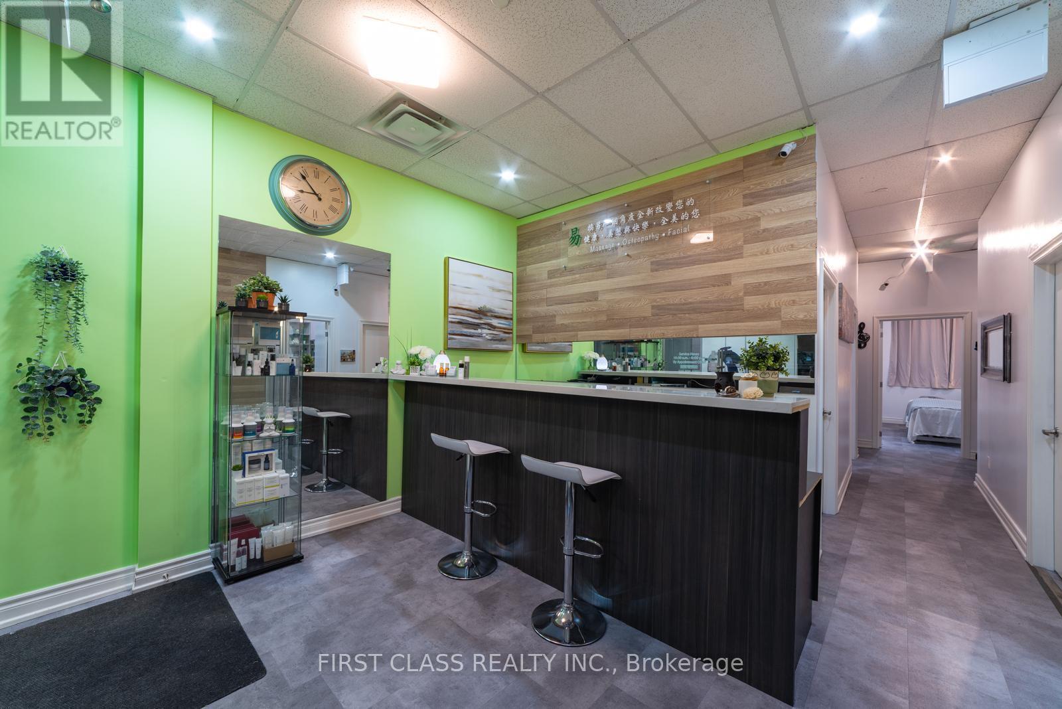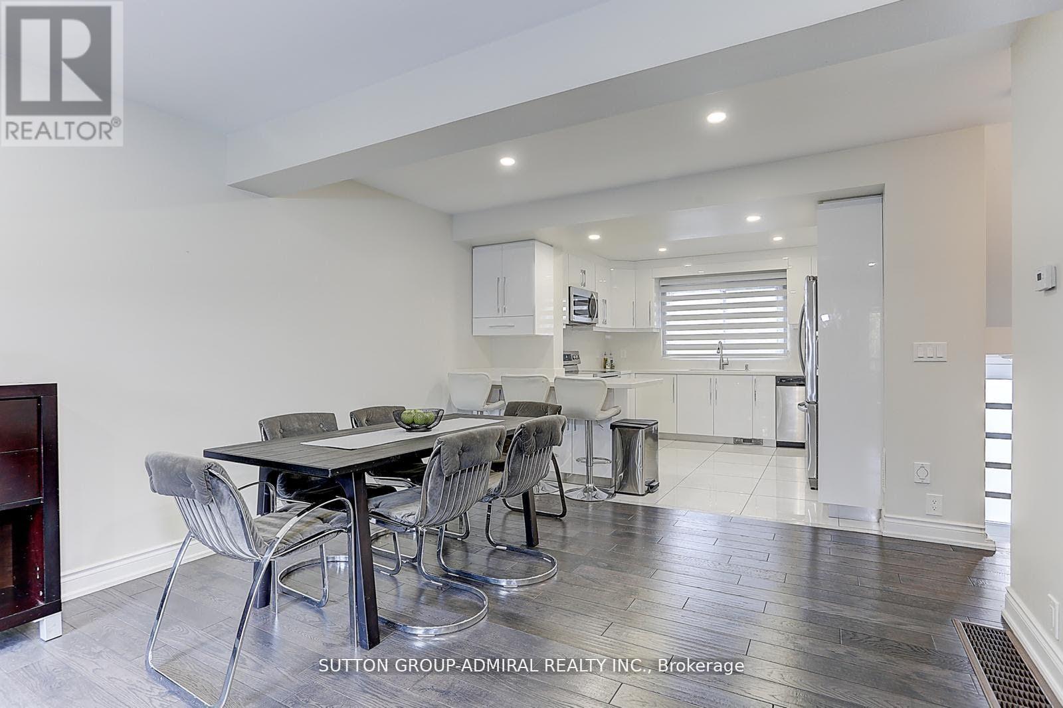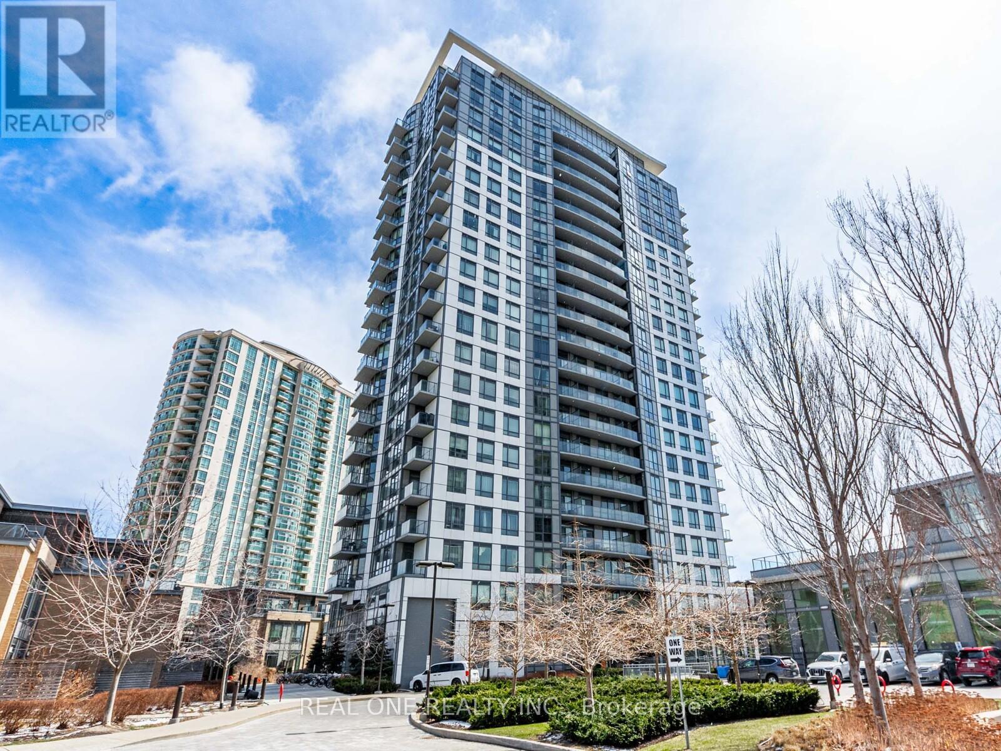1005 - 225 Commerce St Street
Vaughan (Vaughan Corporate Centre), Ontario
Brand New Building (going through final construction stages) 1 Bedroom Den / 1 bathrooms, facing West. Open concept kitchen living room 545sq.ft., ensuite laundry, stainless steel kitchen appliances included. Engineered hardwood floors, stone counter tops. (id:55499)
RE/MAX Urban Toronto Team Realty Inc.
50 Mac Campbell Way S
Bradford West Gwillimbury (Bradford), Ontario
Introducing this exceptional, (2023) Built two-story detached home, offering over 3,000 sq. ft. of luxurious living space. With 5+1 bedrooms and 4 bathrooms, this spacious home is perfect for families of all sizes. The main floor features a versatile office that can easily be converted into a sixth bedroom, ideal for guests or a private study. The open-concept design showcases 9-foot ceilings on the main floor and 8-foot ceilings on the second floor, along with smooth ceilings and beautiful hardwood flooring throughout, creating a stylish and sophisticated atmosphere. The chef-inspired kitchen is equipped with premium finishes and seamlessly flows into a large family room, perfect for both everyday living and entertaining. The master suite is a true retreat, complete with a walk-in closet and a spa-like five-piece ensuite. The other 4 bedrooms each has semi ensuite washrooms. A second-floor laundry room adds practicality to this already well-appointed home. The two-car garage, with no sidewalk, provides extra parking and enhances curb appeal. The unfinished basement offers endless potential to create your dream space. Additional features include a CAC, a camera system for added security. (id:55499)
Century 21 Leading Edge Realty Inc.
28 White Cedar Drive
Markham (Legacy), Ontario
Your dream home is within your reach in the prestigious Legacy neighbourhood surrounded by Rouge Valley nature trails & Golf Club greens! Walk in the grand double door entrance to a home fully renovated w an eye for detail & on trend design. This is a high quality, magazine-worthy renovation - with the best materials & no detail overlooked. The airy open concept floorplan showcases 9.5 foot ceilings, crown moldings, wainscotting & oversized windows that highlight white oak hardwood flooring thruout. The party starts in the kitchen & family room areas spanning the back of the home:a custom chef's kitchen w hidden storage solutions, quartz countertops, pantry & grand island w extended dining area. Open family room w custom marble gas fireplace & shiplap accent wall - all with views of the landscaped backyard. The formal dining room has space to host a crowd, adjacent to an open living room area at the front of the house. Upstairs, the primary bedrm is a peaceful retreat, w walk in closet & spa-like ensuite w double vanity, airjet tub& walk in glass shower. Generously sized bedrms have great closet space, with a renovated 2nd full bathroom. Pinterest-worthy powder rm& main flr lndry room with direct access to the garage. Downstairs, the renovated finished basement has a huge rec room, a 5th bedroom, and a bathroom with new vanity, plus storage. Furnace approx 5 years old, ac apprx 15 years old, roof approx 11 - so major things are done! Professionally landscaped front & back, great curb appeal w interlocked drive & parking for 5 cars. Premium wide lot gives you a great sized backyard, with a new fence, interlocked seating area & gardens. Walk to school, transit, shopping. Close to hospital,community centre, golf, 407 & more! (id:55499)
RE/MAX All-Stars Realty Inc.
12 Pairash Avenue
Richmond Hill (Mill Pond), Ontario
Absolutely stunning Freehold townhouse in high demand 'Mill Pond' area, steps to Yonge & downtown Richmond Hill, high ranked schools & shopping Mall, Main floor W/ 9' Ceiling, access from Garage to House, very spacious & bright rooms including Master 4 pc ensuite, Skylight on stairs, large private driveway, There is No side walk, lot of upgrades here, beautiful kitchen with new Granite countertops & new backsplash (2025), New garage door (2025), Gleaming Newer hardwood floors through (2023) No carpet in the house, Beautiful newer patio (2022) in the big backyard to enjoy the summer. Roof is around Seven years old, tool shed in backyard. Good opportunity for 1st time buyer or investor, all amenities including public transport at door steps. (id:55499)
Right At Home Realty
2016 - 8333 Kennedy Road
Markham (Village Green-South Unionville), Ontario
Great Opportunity For Commercial Investors, Great Exposure, Very Close To Main Entrance, Above T &T Supermarket, Commercial Complex With Retail Shops, Offices, Townhouses & High Rise Condo, Future York University Markham Campus, Ymca, South Unionville Public School, Restaurants, Go Train Station. Low Monthly Rent $3600 included TMI & HST. Lease could be renew or sign new lease with Landlord as per Seller. (id:55499)
First Class Realty Inc.
23721 Highway 48
Georgina (Baldwin), Ontario
THE TIME IS NOW. To purchase this great Commercial Property on HWY 48 with an excellent exposure and an enormous amount of opportunities for present and future Developments, consisting of 10.65 Acres with 38,234 sq ft of rented space providing an amazing return, with 9 units, and tenants varying from National Coffee Shop to Restaurant, Convenient Store, Gym, Motel , and a significant amount of parking, along with space that could be used for future expansion.Only the property is for sale, none of the businesses or any chattels belonging to the tenants are included in the purchase price. Vendor might consider VTB (id:55499)
Homelife/bayview Realty Inc.
52 Chabad Gate
Vaughan (Crestwood-Springfarm-Yorkhill), Ontario
Stunning 3-Bedroom Townhouse in Prime Location with Approximately 1700 SqFt of Living Space, Fully Renovated This beautifully updated 3-bedroom, 3-bathroom townhouse offers modern living renovations( 2019), an open-concept Layout,Engineered hardwood throughout the main and second floors, with large windows allowing natural light to fill the space. Gourmet Kitchen: Quartz countertops, extended cabinetry, backsplash, and rough-in plumbing for an additional sink, perfect for entertaining.Bright Living Spaces: Pot lights throughout, family room with walk-out to a private deck surrounded by greenery.Walk-Out Basement: Above-grade with 3-piece bath and second kitchen, ideal for an in-law or nanny suite with income potential.Upgrades: Extra-wide driveway (2021), professionally installed roof (2017), central vacuum system, and second-floor washer/dryer.Outdoor & Storage: Large deck, storage shed, and private parking for 3 cars. Situated in a prime location, you'll enjoy convenient access to all amenities, home combines style, function, and potential for multi-generational living or rental income! (id:55499)
Sutton Group-Admiral Realty Inc.
Walkout - 931 Schaeffer Outlook
Newmarket (Stonehaven-Wyndham), Ontario
Brand New Furnished walkout apartment in ground level, all brand new appliances, in very quite and safe neighborhoods, for short term or monthly lease. No Pet Restrictions. **EXTRAS** One parking spot, Fireplace, Internet & TV, dishwasher & Laundry. Tenant pay 1/3 of utilities or fix amount for all inclusive utilities. (id:55499)
Century 21 Heritage Group Ltd.
2206 - 195 Bonis Avenue
Toronto (Tam O'shanter-Sullivan), Ontario
Amazing Spacious Bright Luxury Joy Condo, The owner just renovated the whole unit which looks very amazing. This unit features breathtaking views, an open-concept layout with 9-foot ceilings, and a den that can be used as a second bedroom or office. Just steps to No Frills, Walmart, Shoppers, and public transit, with easy access to highways 401. Plus, enjoy top-tier amenities like a 24-hour concierge, indoor pool, BBQ and gym. (id:55499)
Real One Realty Inc.
108 Maclean Avenue
Toronto (The Beaches), Ontario
Located south of Queen st E on one of the most sought after streets in the Desirable Beach neighbourhood. This solid detached 3 bedroom home has been owned and immaculately maintained by the same family for over 50 years. Preserving much of the original charm and features of the home including the stained glass windows which make for the perfect blend of old and new. 108 MacLean boasts a large 3 bedroom layout with 2.5 baths, updated plumbing and wiring, and one parking spot.. An ideal home perfect for families seeking that blend of Beach living in the city. Ideally situated within a 1 minute walk to the beach and steps to all of your essential amenities including 24 hour streetcar access and all of the great shops and restaurants that Queen St E has to offer. Now's your chance to live that Toronto Beach Life. (id:55499)
Keller Williams Advantage Realty
24 Harriet Street
Toronto (South Riverdale), Ontario
Welcome To 24 Harriet St! This Stunning, Modern, Detached 3-Storey Home Is Nestled In The Heart Of Highly Desirable Leslieville! Thoughtfully Designed, This Residence Offers The Perfect Blend Of Luxury And Functionality. Step Into The Main Floor And Be Greeted By A Stunning Living Room With Soaring Ceilings And An Abundance Of Natural Light. The Gorgeous Engineered Hardwood Flooring Flows Seamlessly Throughout The Home, Complemented By In-Ceiling Speakers That Set The Perfect Mood. The Gourmet Kitchen Is A Chef's Dream, Featuring Sleek Quartz Counters And Backsplash, A Built-In Panelled Fridge, Gas Range With A Convenient Pot Filler, Ample Cabinetry, And A Center Island With Seating. The Open-Concept Dining Area Is Ideal For Large Gatherings, Complete With A Stylish Feature Wall, Floating Shelves, And Custom Built-In Cabinetry. Massive Floor-To-Ceiling Sliding Doors Lead To A Private Deck, Creating A Seamless Indoor-Outdoor Flow, Perfect For Entertaining With Space For Both Outdoor Dining And Lounging. Ascend The Oak Staircase With Glass Railings To The Second And Third Floors, Designed For Relaxation And Privacy. The Primary Bedroom Is A True Retreat, Featuring A Private Balcony, Custom Walk-In Closet, And A Lavish 6-Piece Ensuite With A Modern Vanity, Soaker Tub, And Glass Shower. The Two Additional Generously Sized Bedrooms Each Offer Large Closets, Glamorous 3-piece Ensuite Baths And Their Own Private Balconies With Glass Railings, Providing Serene Spaces To Unwind While Taking In The Neighborhood Views. This Meticulously Crafted Home Offers Sophisticated Urban Living In One Of Toronto's Most Sought-After Communities. (id:55499)
Royal LePage Signature Realty
Upper - 113 Bassett Boulevard
Whitby (Pringle Creek), Ontario
Stunning 3 Bedroom Single Family Home in North Whitby boasting spacious Living and Dining Areas and fresh Renos. The property is situated in Whitby's most sought neighbourhood of Pringle Creek. Walk To Recreational Centre, Schools & All Amenities. (id:55499)
Realtris Inc.


