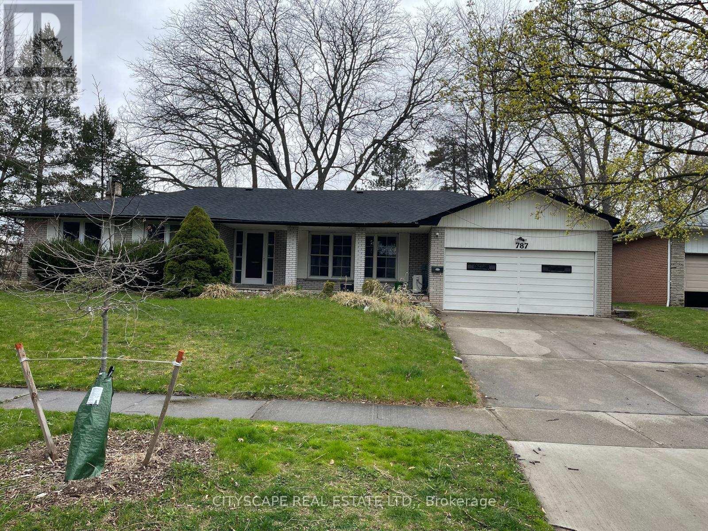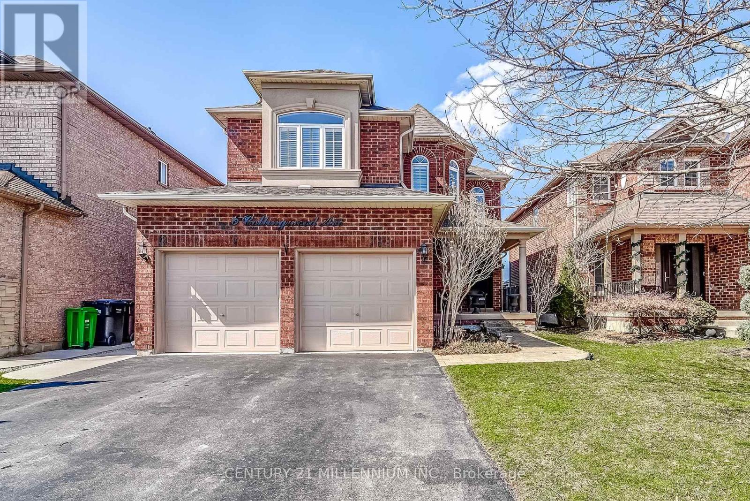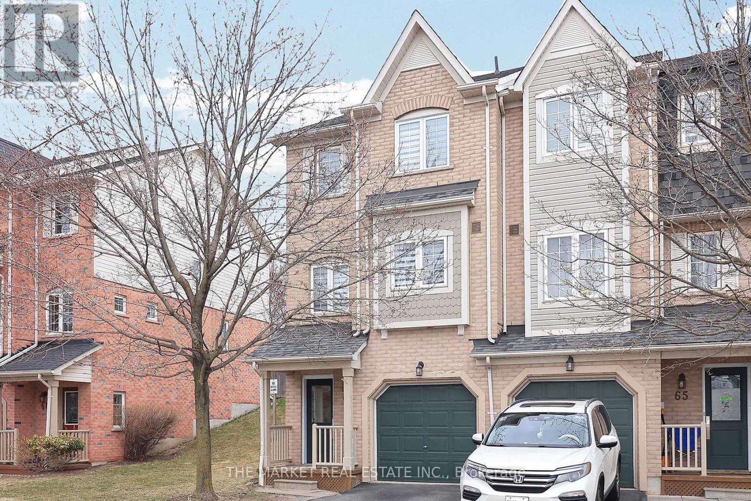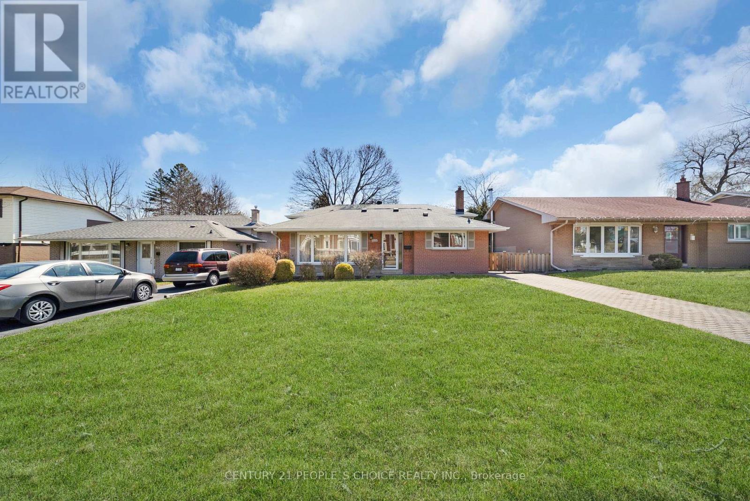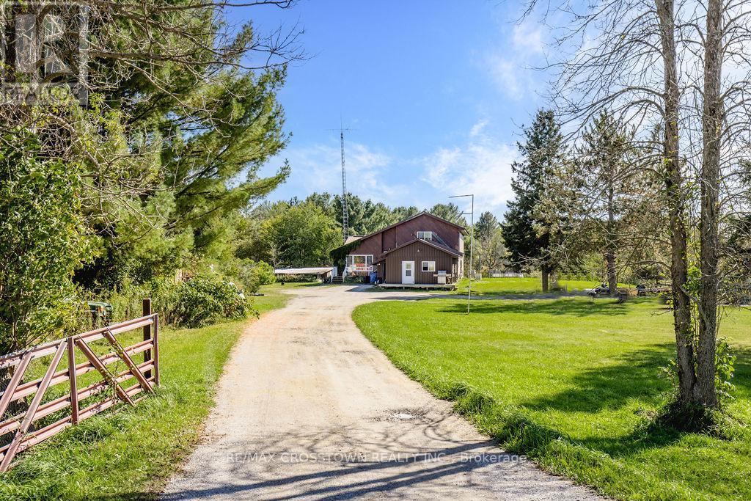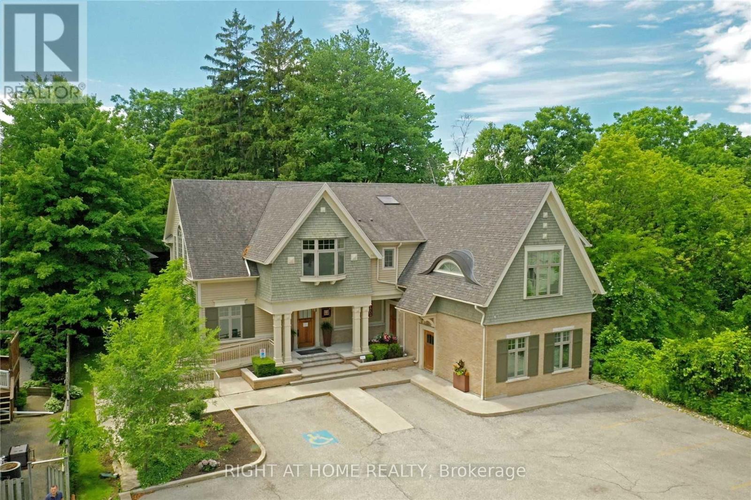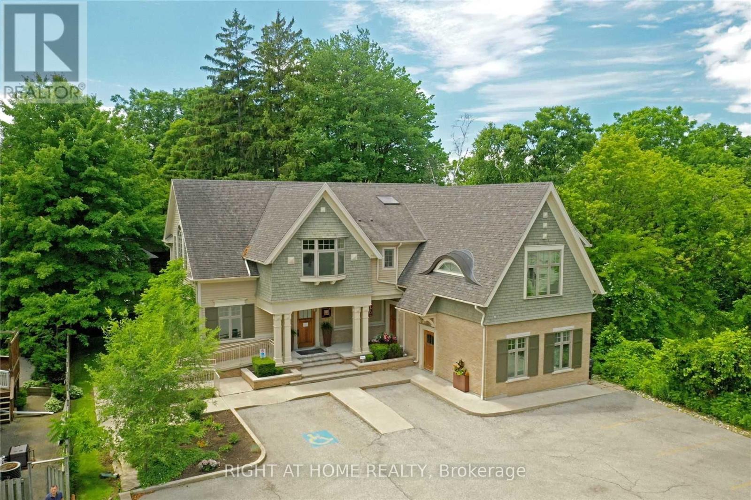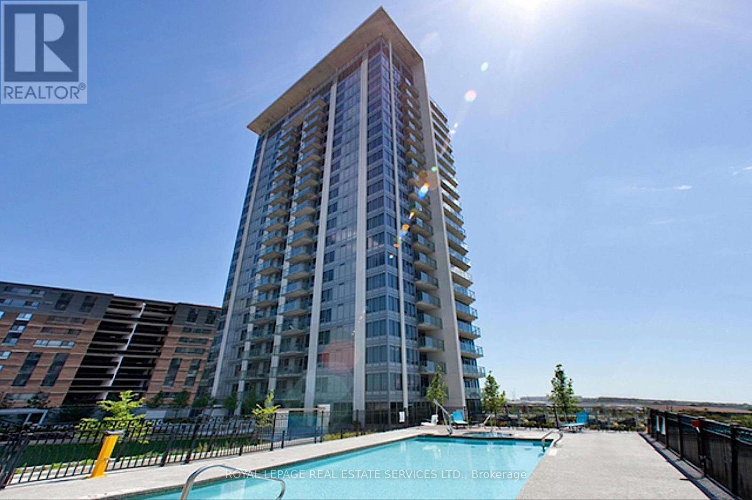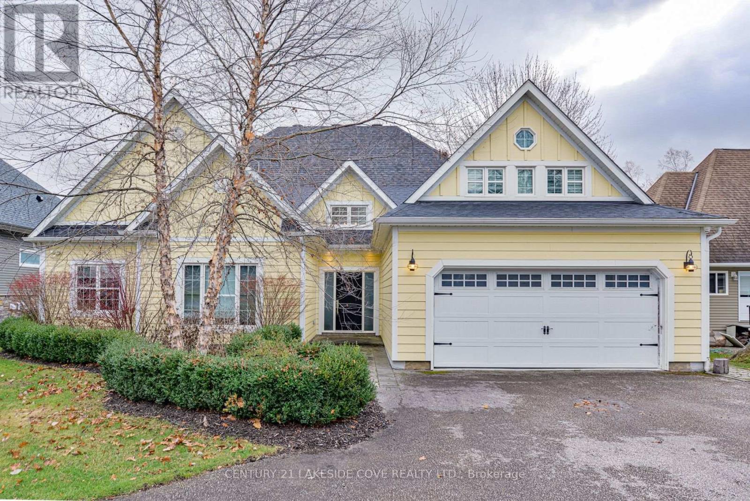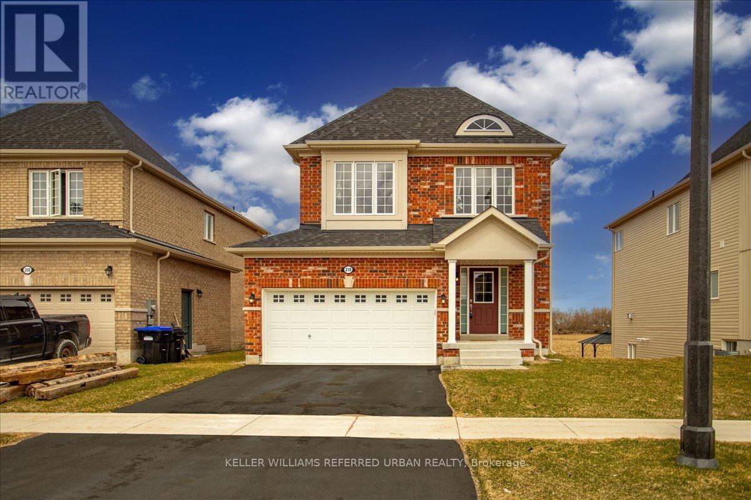787 Dack Boulevard
Mississauga (Lorne Park), Ontario
This beautiful renovated banglown 1st street south of Lakeshore Blvd w(between Lake and Lakeshore Road w) One side no house Lots of new Multi million dollars houses around,House is located on lake fron enclave of homes,short walk to Lake/Restaurant/shops and beautiful port credit. House is tenanted. selling as is where is condition, No retrofit warranty for er's basement. Buyer or buyer's agent to verify all measurments/all info prior to offer.A sought after area Lorne Park (id:55499)
Cityscape Real Estate Ltd.
6 Collingwood Avenue
Brampton (Snelgrove), Ontario
Welcome to 6 Collingwood Avenue, a beautifully maintained & updated 4-bedroom, 4-bathroom home with a basement in-law suite (no separate entrance), perfect for extended family or just to have a 2nd kitchen! With 2353 square feet (per MPAC) of above-ground space, this home offers a renovated eat-in kitchen open to the breakfast area & family room, plus a walkout to the backyard deck. With hardwood floors on the main level, and plush broadloom on the bedroom level, this home is comfortable and inviting. Extra features include a 2-car garage with entry to the home, main floor laundry, California shutters in principal rooms, an inviting front porch to sit & watch the neighbourhood and so much more. Plan your visit today... (id:55499)
Century 21 Millennium Inc.
66 - 7190 Atwood Lane
Mississauga (Meadowvale Village), Ontario
Step into Luxury with this Stunning, Fully Renovated End Unit Condo Townhouse located in the Prestigious Levi Creek Community of Meadowvale Village! This turnkey home is packed with high-end upgrades including Hardwood Stairs, Sleek Laminate Flooring, Quarts Countertops in both the Kitchen and Bathroom, Finished Basement with a 3 piece Washroom-ideal for extended living or entertaining. Move in and enjoy the feeling of a Brand New Home in an unbeatable location! Just minutes from top rated schools, scenic parks, walking trails, shopping, and major highways. With a very low maintenance fee that covers the roof, windows, gardens, road salt, and landscaping, this is a rare opportunity to own a beautiful home in a family-friendly neighborhood at exceptional value. Schedule your viewing today and make this dream home yours! Seller is willing to offer Vendor take Back (VTB)financing at the seller's sole and absolute discretion. (id:55499)
The Market Real Estate Inc.
2374 Truscott Drive
Mississauga (Clarkson), Ontario
Pride of Ownership with this home. Original owner is retired and downsizing. Charming 3-Bedroom Backsplit in Prime Clarkson Location! Welcome to 2374 Truscott Drive a beautifully maintained 3-bedroom backsplit nestled on a spacious 50 x 125 ft lot in one of Mississauga's most sought-after neighbourhoods. This inviting home offers a unique layout with generous living space across three levels, perfect for growing families or savvy investors. Step inside to find a bright and airy living room with large windows that fill the space with natural light. The functional layout includes a dedicated dining area and a well-appointed kitchen with ample cabinetry and prep space. Upstairs, you will find three comfortable bedrooms and a full bathroom, while the lower level features a cozy family room with above-grade windows ideal for entertaining or relaxing. Enjoy the expansive backyard, perfect for summer barbecues, gardening, or even a future pool. With a 50-foot frontage, theres plenty of opportunity to customize or expand. Located just minutes from top-rated schools, parks, shopping, and Clarkson GO Station, this home offers convenience and lifestyle in equal measure. Don't miss your chance to own in a mature, family-friendly community book your showing today! Open house Sat and sun June 14th and 15th from 12pm-2pm (id:55499)
Century 21 People's Choice Realty Inc.
776 Monck Road
Kawartha Lakes (Dalton), Ontario
Discover an exceptional opportunity to own a spacious 6-bedroom, 3-bathroom side split home set on a stunning riverfront property on over 7 Acres. This charming residence features cedar siding, metal roof, main floor laundry, vaulted ceilings, and large, updated windows that invite ample natural light. The home is warmed by multiple heat sources, including a cozy propane fireplace installed in 2014 and an outdoor wood boiler. Ideal for a large family or multiple generations, the house boasts 3 above-grade kitchens, 3 living rooms, numerous walkouts, and wooden decks. Outdoor enthusiasts will love the property's frontage along Head River, complete with a deck overlooking 2 sets of rapids. Additional features include a 1,500 sq. ft. heated shop with great exposure along Monck Rd., a metal driveshed, outbuildings, chicken/duck coops, an above-ground pool, a pond surrounded by trees, and scenic views. The location is perfect for nature lovers, being close to many lakes, Crown Land, ATV/snowmobile trails, and more. An easy 20 minute drive to Rama or Atherley Narrows. This home offers both tranquility and adventure right at your doorstep. (id:55499)
RE/MAX Crosstown Realty Inc.
513 - 3385 Dundas Street W
Toronto (Runnymede-Bloor West Village), Ontario
Experience urban living at its finest in this stylish 1-bedroom suite, boasting expansive floor-to-ceiling windows that flood the space with natural light. The open-concept living and dining area seamlessly flows from the modern kitchen, creating an inviting space for entertaining or relaxing.The primary bedroom features sleek laminate flooring and large windows, offering a bright and airy retreat. Enjoy the convenience of ensuite laundry and a Juliette balcony, perfect for fresh air. Nestled between Bloor West Village and The Junction, this unbeatable location offers the perfect blend of urban vibrancy and neighbourhood charm. Enjoy easy access to boutique shops, local markets, cafes, and tree-lined streets, all just steps from your door. This pet-friendly building welcomes your furry companions and boasts top-notch amenities, including a fitness centre, pet spa, party room, business centre, and outdoor patio. Lease includes FREE hi-speed internet. (id:55499)
Royal LePage Real Estate Services Ltd.
Main Floor 100 - 1440 Hurontario Street
Mississauga (Mineola), Ontario
Fully Furnished main Floor Of David Small Award Winning Boutique Office Building. Just Steps From Trendy Port Credit. Walk To Port Credit Go,Min To Qew, 20 Min To Downtown. 3 Flrs, Each W/Top Of The Line Finishes & Inspired Work Areas.Uncompromising Quality Thru-Out. A True Signature Building. Property Is Furnished And Ready To Be Move In. Option of 2166 SQF or 1617 SQF (id:55499)
Right At Home Realty
1440 Hurontario Street
Mississauga (Mineola), Ontario
Fully Furnished main Floor Of David Small Award Winning Boutique Office Building. Just Steps From Trendy Port Credit. Walk To Port Credit Go,Min To Qew, 20 Min To Downtown. 3 Flrs, Each W/Top Of The Line Finishes & Inspired Work Areas.Uncompromising Quality Thru-Out. A True Signature Building. Property Is Furnished And Ready To Be Move In. (id:55499)
Right At Home Realty
1004 - 188 Clark Boulevard
Brampton (Queen Street Corridor), Ontario
Two bedroom suite offering 749 sq. ft. functional living space. Open-concept layout featuring laminate flooring throughout and wall to wall windows. Kitchen is equipped with quartz counters and rich dark cabinetry. Spacious primary bedroom features a walk-in closet and a private walkout to balcony. A second roomy bedroom offers flexibility for family, guests, or a home office. Located in a family-friendly neighbourhood. Brampton Transit right at your doorstep. Schools, parks, libraries, and community centres are just around the corner and Highway 410 is just minutes away. Great building amenities include Gym, large party room, wifi room, garden terrace, outdoor pool & barbecue area, Guest suites. (id:55499)
Royal LePage Real Estate Services Ltd.
709 - 1275 Finch Avenue W
Toronto (York University Heights), Ontario
Located near the intersection of Finch Avenue West and Keele Street. It is strategically positioned close to York University and directly adjacent to the Finch West TTC Subway Station, providing excellent transit accessibility. The building features retail spaces, professional offices, and amenities such as a green roof, underground parking, and an on-site Tim Hortons. It is also near major landmarks like Yorkdale Shopping Centre, York University and Downsview Park, making it a prime location for businesses and professionals. (id:55499)
Vanguard Realty Brokerage Corp.
51 Ridge Avenue
Ramara (Brechin), Ontario
Dreams Can Come True For You In This Spectacular Custom Built 4 Bedroom/3 Bathroom Waterfront Home With Attached Double Car Garage. Just Move Right In. This One Owner Bungaloft Design With Approximately 2,500 Sq. Ft. Offering 9FT and Soaring Vaulted Ceilings With Bright Open Concept In The Stunning Livingroom With Picturesque Windows Overlooking The Water With Warm Southern Exposure. Enjoy Large Gourmet Kitchen With Granite Counter Top and Breakfast Bar With Built In Appliances and Plenty of Storage. Beautiful Porcelain Floors Throughout The Ground Floor and This Layout is Ideal For Entertaining Family & Friends During All Seasons. Dock Your Large Boat At Your Door With Access to Lake Simcoe & Beyond. Ground Floor Primary Bedroom Offers A Walk In Closet And Large Ensuite With Beautiful Walk In Shower. Property Has Mature Gardens & Trees and Fully Landscaped With Waterside Fenced-in Yard. Enjoy Economical Propane Gas Furnace, AC, Gas F/Place and Lots of Bright Pot Lights Plus Walkout Waterside Covered Porch Ideal For Your BBQ and Watching the Boats Go By. Hot Water On Demand is Ready For You. Large Mudroom Offers Easy Access to 2 Car Garage With Paved Double Driveway. Lagoon City Is An Active Vibrant Community With Onsite Restaurants, Marina, Private Park & Sandy Beach on Lake Simcoe. Enjoy Tennis & Pickleball, Active Clubhouse & Miles of Biking, Snowmobile And Walking Trails Nearby. (id:55499)
Century 21 Lakeside Cove Realty Ltd.
210 Prescott Drive
Clearview (Stayner), Ontario
Check-Out this Gorgeous 3 Bedroom, 3 Bathroom Home in Stayner backing onto Farmers Fields. Modern, Open Concept Layout. Laminate floors throughout. Stainless Steel Appliances, Gas Fireplace, Walk-Out to Patio. Main Floor Laundry Room. Large Primary Bedroom with 4 Piece Ensuite with a Separate Shower and Walk-In Closet. Sizeable 2nd & 3rd Bedrooms. Full, Unfinished Basement with Walk-out to back-yard! Direct access from home to the 2 Car garage with extra storage. Quiet Neighbourhood. Close to Parks, Trails and Collingwood. Everything you need to Fall in Love! (id:55499)
Keller Williams Referred Urban Realty

