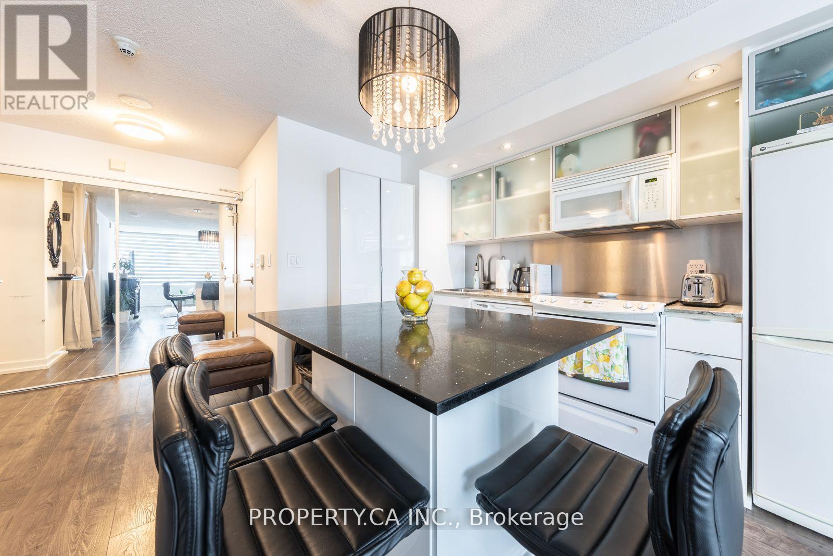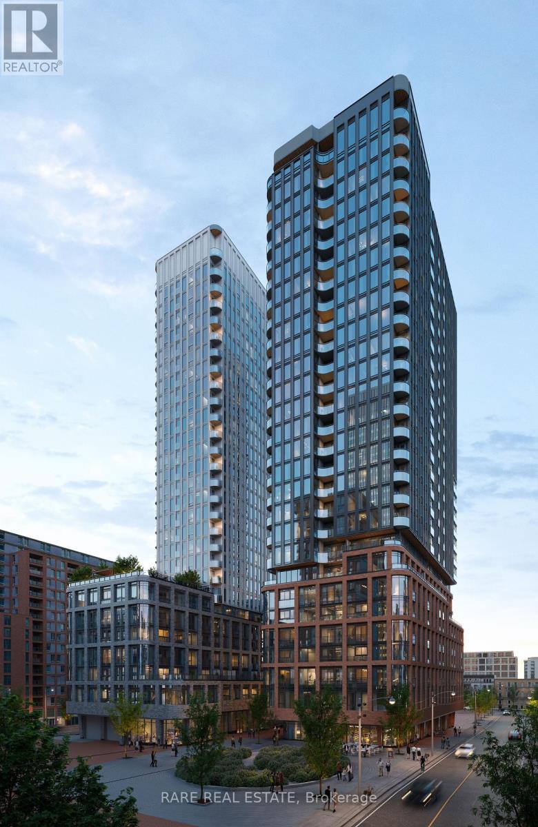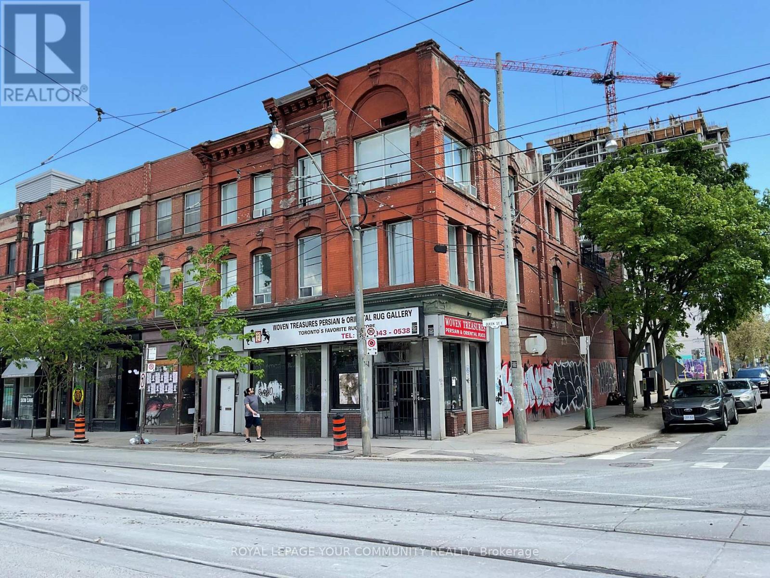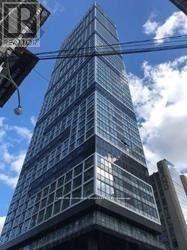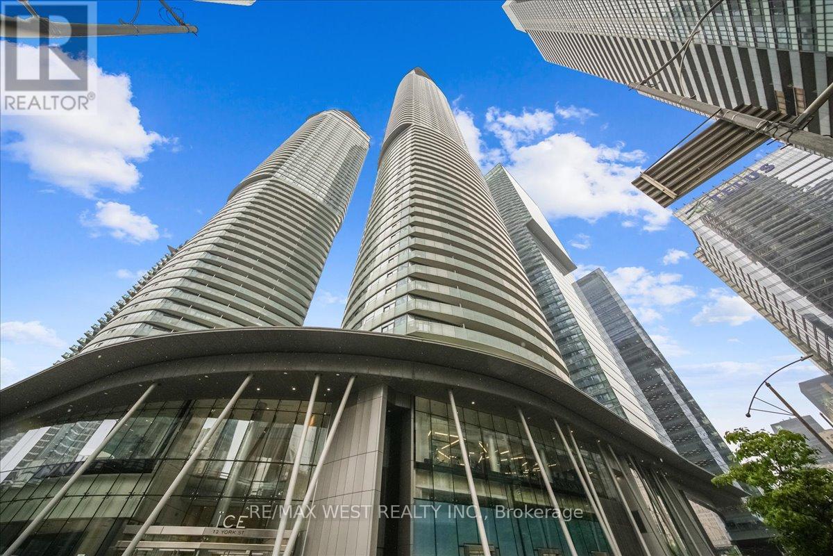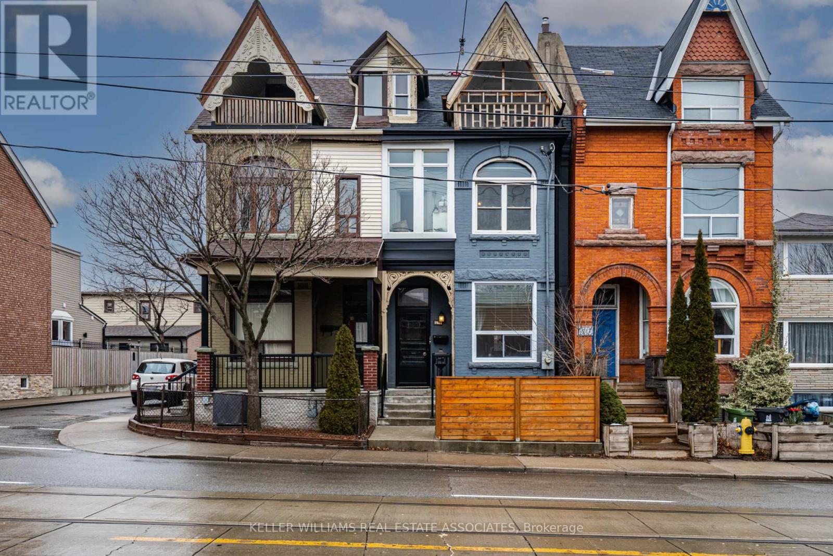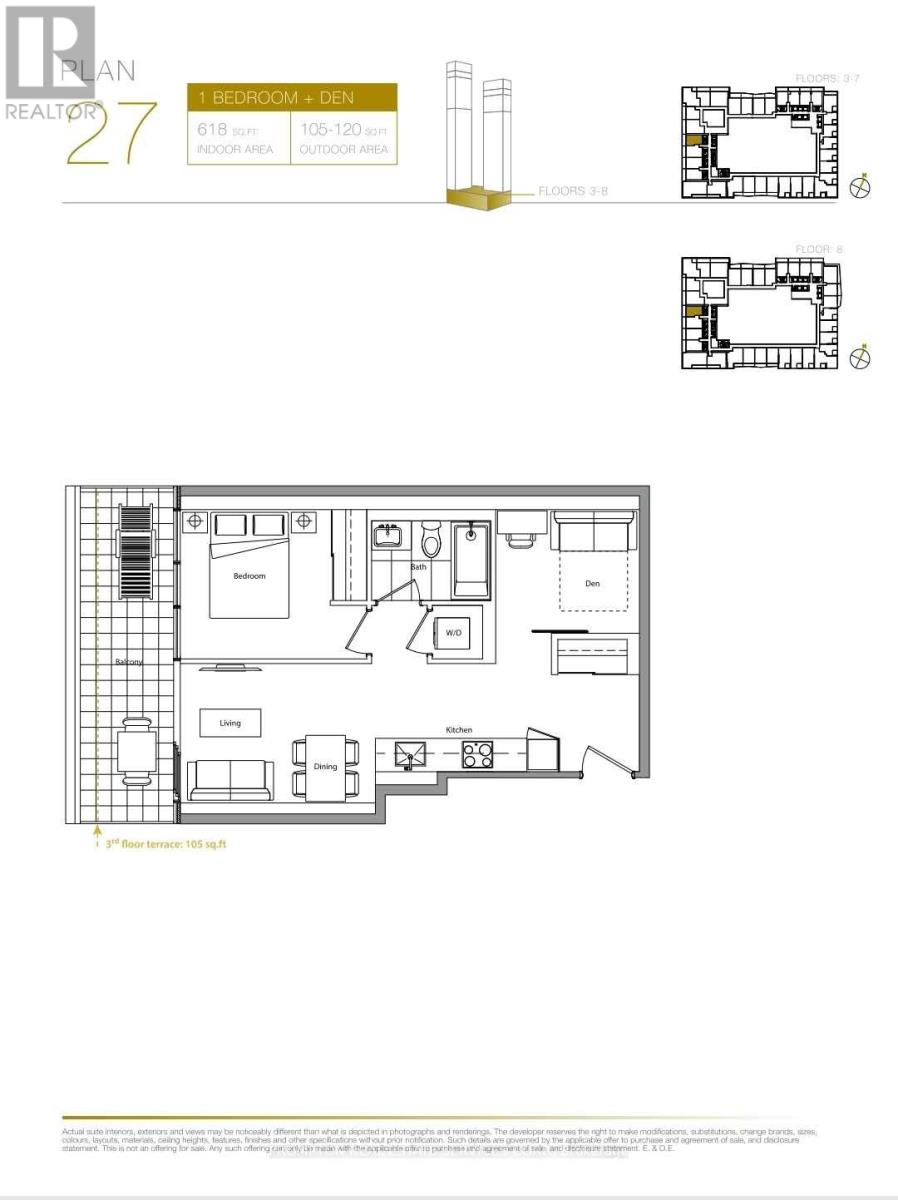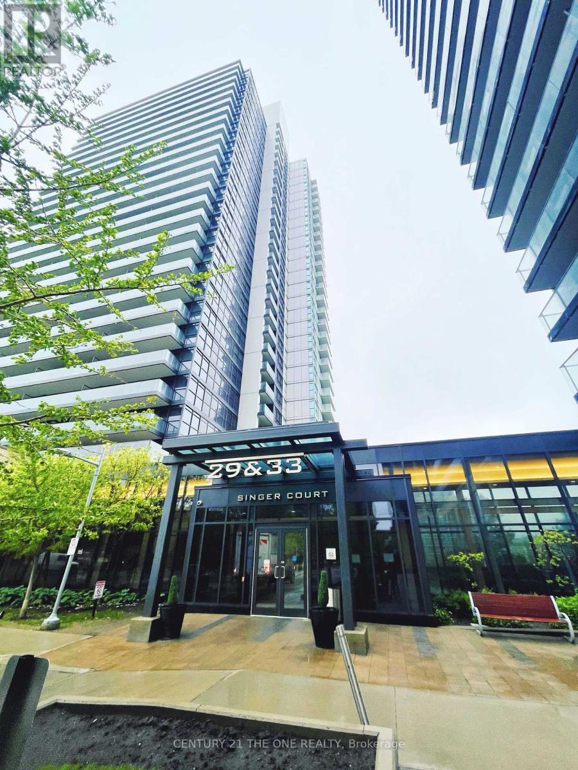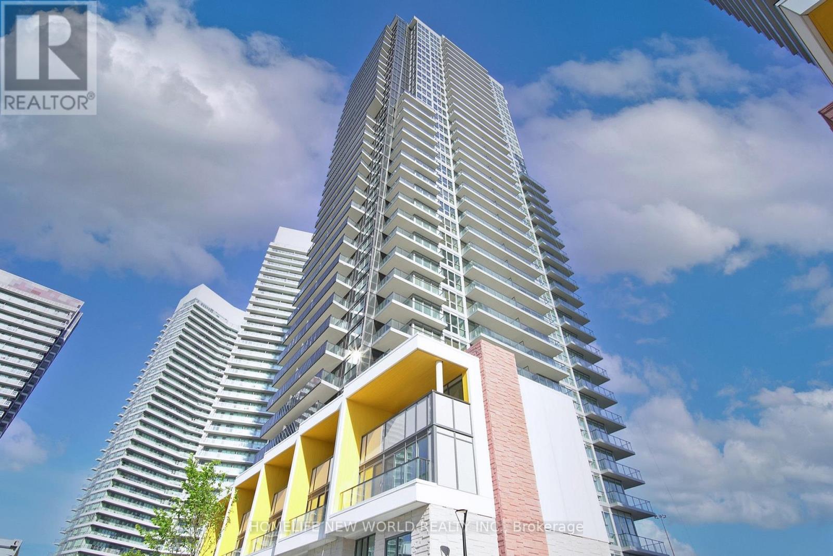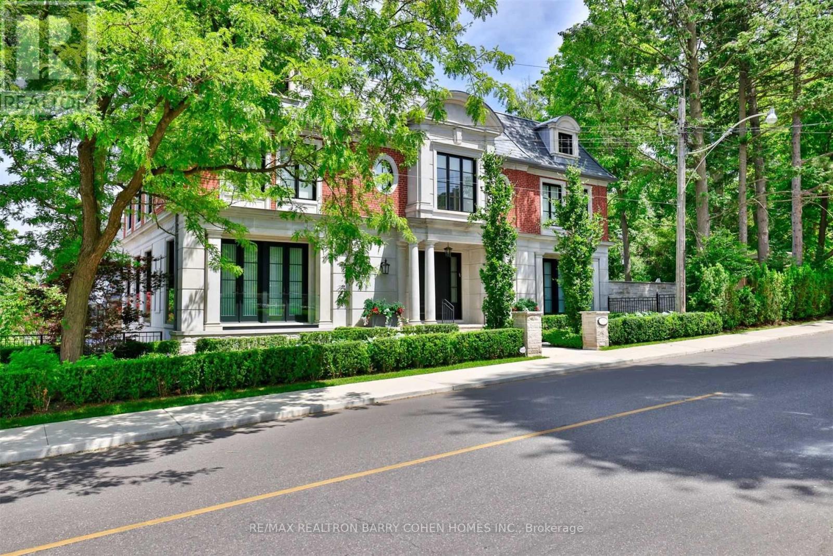1207 - 25 Telegram Mews
Toronto (Waterfront Communities), Ontario
Luxury Downtown Living at its finest at The Montage Of Concord City Place. Beautiful 1 Bedroom + Den with Fantastic South & Lake Views! Minutes walking to The Well and walk to the heart of King West. The unit is a Spacious Open concept 670 Sf. With 38 Sf. South Facing Balcony. Lots of Sun year round! Large Bedroom W/ Modern Sliding Doors. All Custom Remote Blinds! The Den Can Be Used As 2nd Bedroom. Amazing Building Amenities Incl. Indoor Swimming Pool, Gym, Outdoor Community Bbq, Guest Suites, Visitor Parking, 24 Hrs Concierge. Steps To Ttc, Financial & Entertainment District, Rogers Center, CN Tower, Bank & Sobeys Supermarket downstairs! Gardiner Access at Spadina Ave. (id:55499)
Property.ca Inc.
1909 - 25 Dalhousie Street
Toronto (Church-Yonge Corridor), Ontario
Experience the pinnacle of luxury living at The Elm, nestled in the heart of Toronto. This one-bedroom, one-bathroom rental unit features exquisite finishes such as quartz countertops and 9 ceilings, conveniently located just a 5-minute walk from Queen Subway station. Residents enjoy an array of exceptional amenities, including The Temple gym, a European spa-inspired rooftop pool, and multi-sport simulators. For pet lovers, there's a self-serve dog spa, while health-conscious individuals benefit from the Virtual Health Clinic by Cleveland Clinic Canada. Families will appreciate the convenience of Bloomsbury Academy, an esteemed early childhood education center within Elm's premises. Entertain effortlessly on the rooftop BBQ terrace with gas fire pits and stunning city views. Welcome to a lifestyle of unparalleled comfort and convenience at The Elm, where urban living is redefined. Book your viewing today and immerse yourself in the luxury and vibrancy of Toronto's cityscape. (id:55499)
Rare Real Estate
167 Queen Street E
Toronto (Moss Park), Ontario
Prime retail opportunity at 167 Queen St E over 2,200 sq ft of versatile space directly across from the new Moss Park Subway Station. Just a short walk to the Eaton Centre, top restaurants, and vibrant Queen East amenities, this location offers unbeatable visibility and foot traffic. Surrounded by a growing residential and commercial community, it's perfect for retail, dining, or professional services. Don't miss your chance to lease in one of downtown Toronto's most dynamic and connected neighbourhoods. (id:55499)
Royal LePage Your Community Realty
2801 - 181 Dundas Street E
Toronto (Church-Yonge Corridor), Ontario
Prime Location In Downtown Core. Luxurious 1+1 Bedroom. North Facing, Juliette Balcony. High Floor With View. Steps ToTMU, George Brown College. Dundas Square, Eaton Center. Entertainment & Financial District, TTC At Door, 5000 Sq Ft Outdoor Terraces,Work/Study/Media Center. 6,000 Sq Ft Learning Center and 3,000 Sq Ft Gym Centre. (id:55499)
Century 21 Leading Edge Realty Inc.
512 - 14 York Street
Toronto (Waterfront Communities), Ontario
Generous sized 1 Bed + Den Unit with gorgeous premium finishes ! 546 sq ft ! Plus a large Balcony to enjoy extra outdoor living space. This unit boasts stunning east and south-facing views, both Lake and City. The perfect layout is ideal for enjoying serene living while working from home, as well as entertaining friends and family. Short walk to Union Station/CN Tower/Rogers Center/Aquarium, 5min walk to lakeshore/Scotiabank Arena, to Longo's and LCBO, Direct Access to PATH, walking distance to ALL the major attractions, Financial district! One locker is included. Short term rental allowed! Think FIFA World Cup 2026 and ALL the Events/Concerts/Sports matches that occur every year. Great potential for making extra Income. Building Amenities offer Gym, Pool, Party Room, BBQ Roof top, Massage rooms, & Lounge. All Furniture and kitchenware can be negotiated for a turn key opportunity !Do not miss it! (id:55499)
RE/MAX West Realty Inc.
3 - 274 Ossington Avenue
Toronto (Trinity-Bellwoods), Ontario
Bright & Spacious Renovated Basement Suite In One Of Toronto's Trendiest Neighbourhoods! 1000 Sq Ft, W/Huge Private Separate Laundry Room & Storage Area, Two Private Entrances. Painted In 2021, Tons Of Pot Lights, Vinyl Flooring Throughout ('21), Trendy Exposed Brick Wall And Renovated Bathroom W/ Glass Enclosed Shower. Partially Waterproofed ('20). Rent Includes Utilities Except For Internet/Cable. Photos were taken prior to the current tenant. (id:55499)
Keller Williams Real Estate Associates
727 - 3 Concord Cityplace Way
Toronto (Waterfront Communities), Ontario
Highly Recommend This Brand New 1+ 1 Den(2nd bdrm) Condo Built on The Middle Floor of Concord Canada House. CCH is the last 2 towers at Concord CityPlace, Prime Loctions, At the corner of Spadina & Blue Jays Way, Make you have a PERFECT Transit score and a Walk Score of 96/100! Walking distance to Union Station is perfect for commuting in and out of the downtown core by TTC subway and GO Transit. Steps to Ripleys Aquarium, Rogers Centre, Scotiabank Arena, Underground PATH Network and The Financial and Entertainment Districts.The Canoe Landing Centre is located directly across the street featuring a Toronto District and Catholic District elementary schools, child care and community centre. Immediately move-in available! (id:55499)
Prompton Real Estate Services Corp.
109 Parklea Drive
Toronto (Leaside), Ontario
Welcome to this well maintained two-bedroom bungalow in the heart of Leaside. Set on a quiet, tree-lined street, this cozy home offers an ideal blend of comfort and convenience. The bright living room features a large window and broadloom floors and inviting natural light. The finished basement provides extra living space with a large family room and a full laundry room. Outside, a lovely, spacious backyard and deck are perfect for outdoor gatherings, relaxation, and gardening. An extra large laundry room offers added storage. Located close to top-rated schools, parks, shopping, and dining, and with easy access to transit, this charming bungalow offers the best of both suburban peace and urban convenience an ideal place to call home in one of Torontos most desirable neighbourhoods. (id:55499)
Sage Real Estate Limited
2605 - 33 Singer Court
Toronto (Bayview Village), Ontario
Welcome To The Best Condo Apartment In North York. This Home Offers You A Luxury Condo Bright And Spacious 2 Bedrooms Plus One Versatile Den Nestled In A High Demand Area. A Perfect Open Concept Living Space With Comfort And Convenience, Seamlessly Combines Living, Dining, And Kitchen Areas For Your Entertainment And Relaxation. Extended Granite Counter Top, Floor To Ceiling Windows, Walk Out To Balcony, Double Large Closets, Higher Level No Block View, Stainless Steel Appliances, And Modern Finishing Layout. Easy Access to Hwy 401 & 404, Subway Stations, And GO Train Stations. Steps to Schools, North York General Hospital, IKEA, Banks, Canadian Tire/Shops, Restaurants, And Many Other Amenities. Move In Ready. Don't Miss The Absolute Best Opportunity To Live In This Amazing Condo Apartment. **EXTRAS** Fridge, Stove, Washer/Dryer, B/I Dishwasher, All Window Coverings, All Elfs (id:55499)
Century 21 The One Realty
701e - 34 Tubman Avenue
Toronto (Regent Park), Ontario
Previously Owner-Occupied One-Bedroom Suite with Soaring 10-Foot Ceilings at Daniels Dueast Condos! Enjoy modern city living just steps from Torontos top amenities including the Eaton Centre, Distillery District, TMU, St. Lawrence Market, FreshCo, George Brown College, and more. Seamless 24-hour transit access on Dundas St., with quick connections to the DVP and Gardiner. This bright and functional unit features floor-to-ceiling windows in the bedroom, stylish laminate flooring, a kitchen island, and an open balcony perfect for relaxing outdoors. Enjoy premium building amenities including a rooftop terrace with BBQs, lounge, party room, gym, 24-hour concierge, and more. Walk to the new 6-acre community park and outdoor swimming pool, urban living at its best! (id:55499)
RE/MAX Wealth Builders Real Estate
2208 - 95 Mcmahon Drive
Toronto (Bayview Village), Ontario
Seasons Condo Building By Concord. Seasons, The Most Luxurious Condominium In North York! Beautiful View Facing Park, Extra Large Balcony, Premium Built In Miele Appliances, Roller Blinds, Designer Cabinetry, Closet. Organizers, And More. Floor To Ceiling Windows, Building Features Touchless Car Wash, Electric Vehicle Charging Station & An 80,000 Sq. Ft. Mega Club! Includes One Parking & One Locker. Close To Subway, TTC, Go Station, Highway, Park & Shopping Mall...Extras: Stainless Steel (Fridge, Stove, Range Hood, Microwave, Dishwasher); Washer/Dryer (id:55499)
Homelife New World Realty Inc.
157 Forest Hill Road
Toronto (Forest Hill South), Ontario
Presenting An Extraordinary Custom-Built Residence In The Heart Of Forest Hill, Designed With Impeccable Attention To Detail By Renowned Architect Richard Wengle And Interior Designer Robin Nadel. Showcasing The Finest Luxury Appointments And Rich In Design And Execution, With Timeless Finishes And The Utmost In High-End Features. Step Into An Exquisite Marble Foyer And Ascend The Grand Staircase, Where Extensive Custom Millwork Adds A Touch Of Sophistication Throughout. Designed For Grand Entertaining And Family Living, This Residence Boasts A Seamless Blend Of Elegance And Functionality. The Brick And Limestone Exterior Exudes Timeless Charm, While The Open Gourmet Kitchen And Family Room Provide The Perfect Setting For Gatherings. For Added Convenience, A Full Catering Kitchen Is Also Included. The Primary Bedroom Is A Luxurious Retreat, Featuring His And Hers Walk-In Closets, A Cozy Fireplace, Vaulted Ceilings, And A Lavish 7-Piece Ensuite. The Lower Level Is Equally Impressive, Offering A Library/Office With A Separate Entrance, Nanny Quarters, A Wine Cellar, A Recreation Room, And A Gym. Outside, The Backyard Oasis Awaits With An Outdoor Kitchen, Professionally Landscaped Gardens, Turf, And Stone Terraces, Creating A Serene Escape. The Property Also Includes Heated Driveway/Walkway, A 3-Car Heated Garage, Ensuring Comfort And Convenience Year-Round. Located Just Steps From Upper Canada College, Bishop Strachan School, Parks, And The Charming Shops Of Forest Hill Village, This Residence Offers Unparalleled Luxury In One Of Toronto's Most Prestigious Neighborhoods. (id:55499)
RE/MAX Realtron Barry Cohen Homes Inc.

