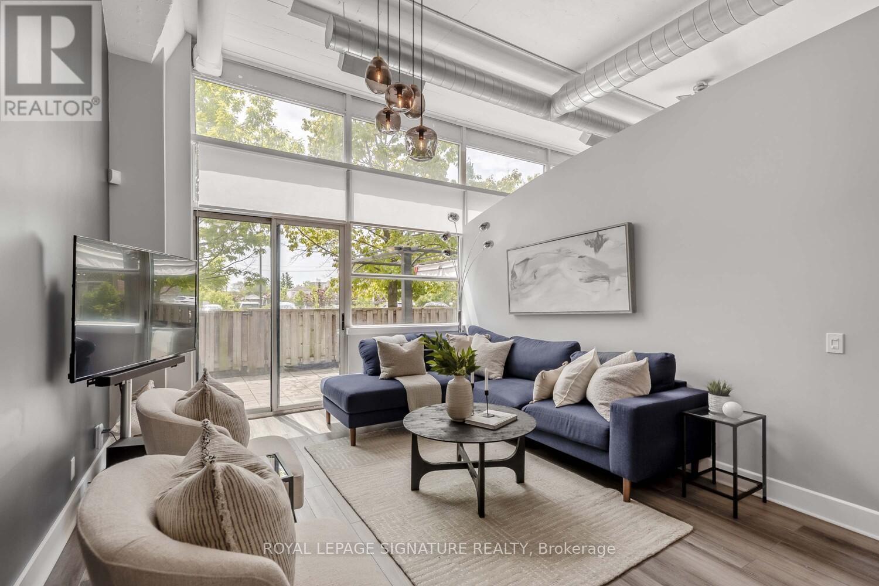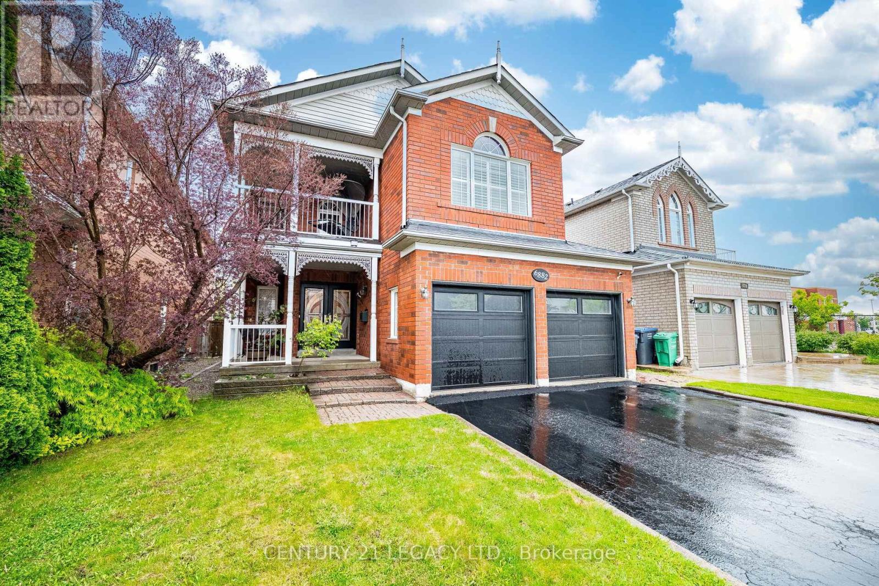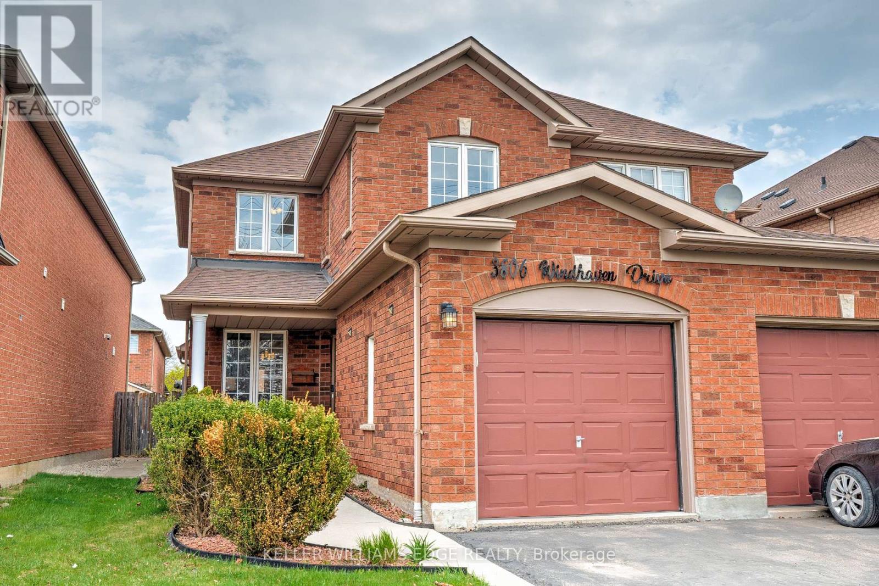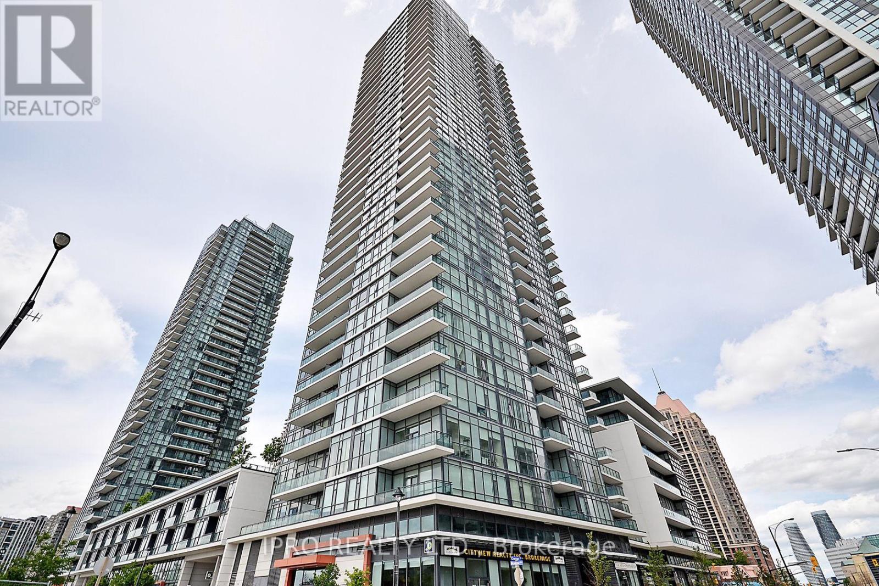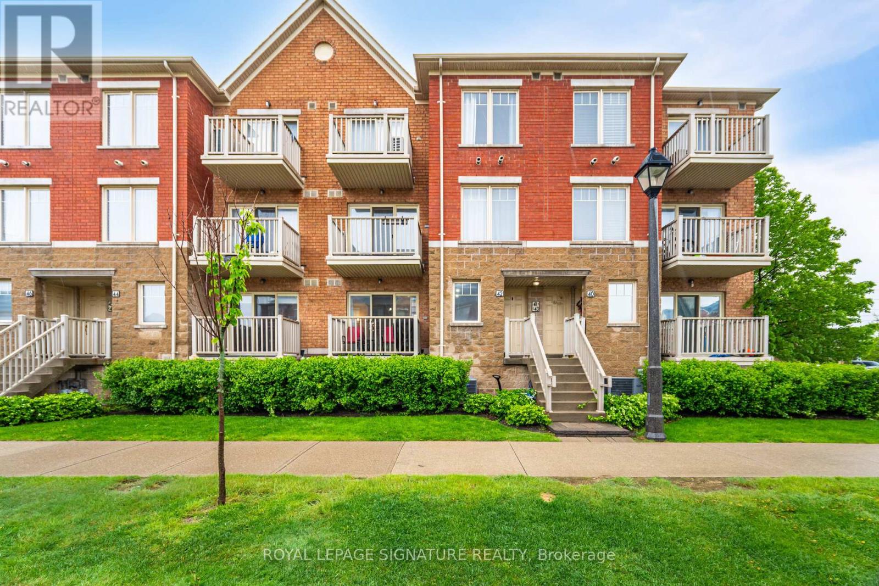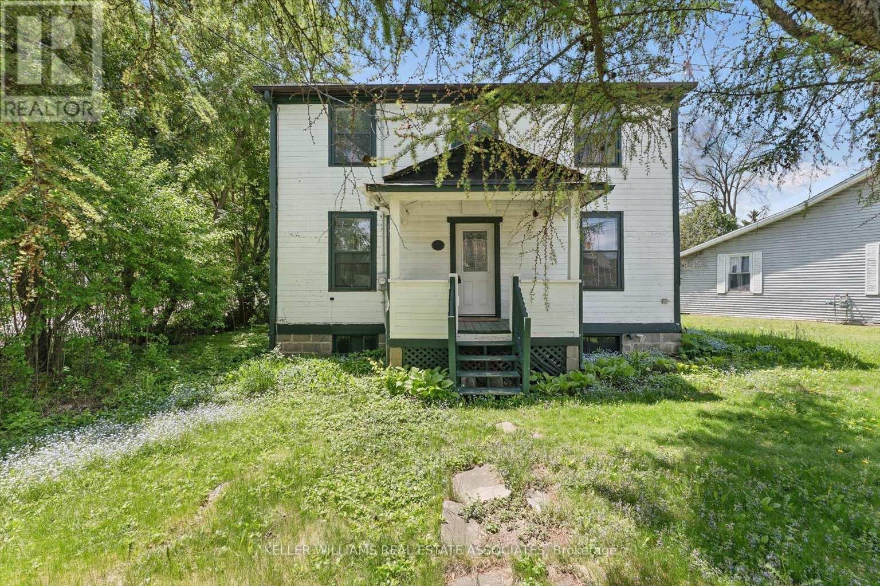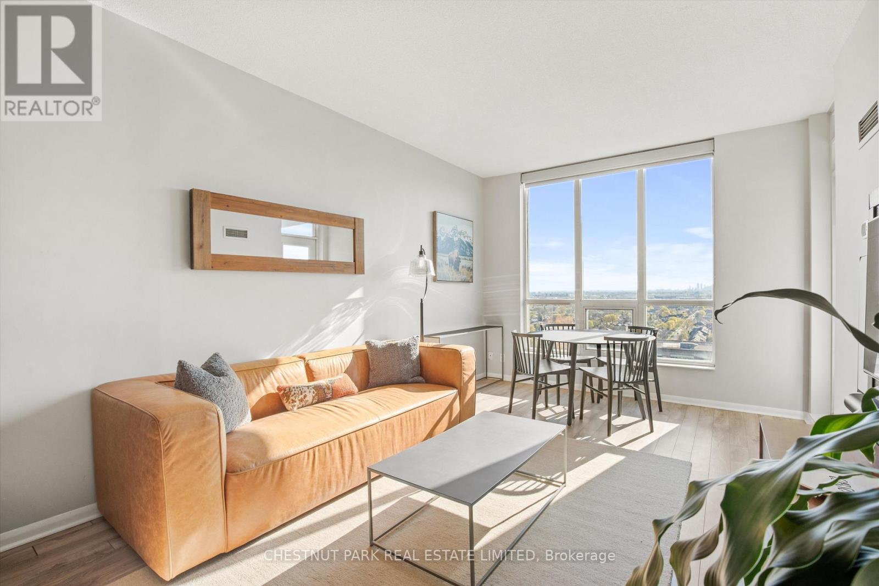3002 - 4065 Brickstone Mews Miss
Mississauga (City Centre), Ontario
Experience Luxury Living At Its Finest In The Prime Location Of Mississauga. This Exquisite High-rise Residence Offers Breathtaking Panoramic Views. Spacious Sun-filled Condo Unit Features An Outstanding Layout For Your Design Desires Offering Two Large Bedrooms With Floor To Ceiling Windows & Large Closets, A Modern Kitchen, And 2x3-Piece Bathrooms. Unobstructed Views Of The Mississauga City Centre & Lake Ontario. Situated In The Quiet Side Of Square One Yet Being A Walking Distance To Public Transportation, Restaurants, Banks, Living Arts Centre, Library, City Hall, and Easy Access To Highways Major Highways. Enjoy An Abundance Of Amenities Spanning Over 50,000 Sq Ft, Including Games, Media, And Lounge Areas, A Kids Playground, Indoor Pool, Gym, Yoga Studio, Party Room, BBQ Area (id:55499)
Ipro Realty Ltd.
108 - 1001 Roselawn Avenue
Toronto (Briar Hill-Belgravia), Ontario
Welcome to Unit 108 at the Forest Hill Lofts, an authentic hard loft in one of Toronto's most unique and charming buildings. Initially constructed in 1930 as the Canadian headquarters for Coats Paton, the textile firm behind Beehive yarn, this striking Art Deco mid-rise was thoughtfully converted in 2003 by the Goldman Group. Today, it combines timeless architecture, modern amenities, and a strong sense of community in the heart of Briar Hill-Belgravia. This two-bedroom plus den residence features 13-foot concrete ceilings, exposed ducts, and 10-foot warehouse-style windows that flood the space with natural light. A spacious open-concept layout leads to a raised mezzanine, perfect as a second bedroom or home office. Both bathrooms have been renovated, showcasing a combination of a shower and a bathtub. Ample storage is available through custom closets, under-stair space, and a dedicated storage locker. The unit also includes beautiful light fixtures and newer appliances for everyday convenience. What truly sets this loft apart is its rare south-facing terrace with pergola, offering tranquil views of Walter Saunders Park and the York Beltline Trail, with an inspiring green backdrop in every season. The terrace provides direct access to your own surface-level parking spot, making arrival and departure exceptionally easy. Residents enjoy well-maintained amenities, including a rooftop deck with BBQ and lounge areas, a fitness centre, party and meeting rooms, visitor parking, and a secure environment. Located just minutes from transit, local shops, bakeries, banks, and the Eglinton LRT and subway, with easy access to Allen Road, Highway 401, Yorkdale Mall, and downtown Toronto. Do not miss this incredible opportunity to own a rare, park-facing loft in an exceptional building and neighbourhood! (id:55499)
Royal LePage Signature Realty
1392 Pinecliff Road
Oakville (Wt West Oak Trails), Ontario
Welcome to West Oak Trails one of Oakville's most desirable, family-friendly neighborhoods surrounded by scenic ravine trails, parks, ponds, & excellent schools. This prime location is close to all amenities, a 4-minute drive to the Oakville Hospital, & offers quick access to major highways & the GO Train Station for commuters. Mattamy built 'St. Andrews' model offering approx. 2525sqft. plus finished w/up basement. Discover exceptional family living in this beautifully presented 4+1 bedroom, 3.5 bathroom home with a legal walk-up basement in-law suite, nestled on a professionally landscaped lot with an irrigation system & a heated onground pool in the private backyard. The main floor offers wide-plank hand-scraped hickory hardwood floors, soaring 9-foot ceilings, & a dramatic two-storey living room with a gigantic Palladian-style window that flows into the adjoining dining room. Relax in the bright family room with a gas fireplace & custom built-in cabinetry. The sunlit kitchen offers deluxe wood cabinetry, granite counters, stainless steel appliances, & a breakfast room with a walkout to the private backyard oasis where you can unwind poolside under the pergola or dine & lounge on the spacious interlocking stone patio. The upper level offers four spacious bedrooms, two full bathrooms & versatile loft overlooking the living room. Enjoy pool views from the primary retreat enhanced with a walk-in closet, & spa-like ensuite with a soaker tub & separate shower. The professionally finished walk-up lower level features a complete in-law suite with a separate entrance, a large kitchen, living room, an open-concept office, a fifth bedroom & a 3-piece bath. Recent upgrades include a new AC, washer, dryer, kitchen dishwasher, & hot water tank (2023), pool liner (2022), & roof shingles (2015), plus, upgraded lighting, smart home security/safety features a perfect blend of style, comfort, & convenience in Oakville's sought-after West Oak Trails community. (id:55499)
Royal LePage Real Estate Services Ltd.
856 Somerville Terrace
Milton (Be Beaty), Ontario
Outstanding Mattamy family home with great curb appeal, approximately 2983 square feet, plus finished basement! Huge premium lot (135.34 feet wide across rear of property) backing onto greenspace. Walk to trails and park in the desirable Beaty community. Beautifully landscaped with mature birch and Japanese maple trees (cutleaf, bloodgood and lions mane). Fenced yard and large deck ideal for entertaining outdoors. Two garden sheds and gas BBQ hookup. 200 amp service. Oversized rooms, boasting two gas fireplaces. Central air, central vac. Furnace and central air replaced in 2020 (approximately). Two insulated garage doors updated in 2018, garage door openers and two remotes. Roof shingles and vinyl columns updated in 2015. Exterior trim replaced in 2016 maintenance free. Window blinds. Five appliances, including JennAir gas stove. Main floor boasts a separate formal dining room and den. Large bright eat-in kitchen with pantry, quartz countertops and island with granite. Main floor family room with gas fireplace. Finished basement with huge recreation room with gas fireplace, with potential fifth bedroom on lower level or additional office space. 3 piece rough-in washroom in basement. Sump pump replaced in 2016. Laundry conveniently located on second floor, with stainless steel sink and large linen closet. Primary bedroom with two walk-in closets and large 5-piece ensuite bathroom, with separate soaker tub and updated shower. Many windows replaced throughout the home. Nest thermostat and Google Home Nest doorbell and rear security cameras and flood light. Nest devices are Bluetooth. Quiet residential street in sought after neighbourhood. A great place to call home. (id:55499)
Century 21 Miller Real Estate Ltd.
6882 Gooderham Estate Boulevard
Mississauga (Meadowvale Village), Ontario
Your Dream Home In One Of Mississauga's Finest Neighborhoods Is Now Within Reach - Claim It As Your Own! Immaculately Maintained By Original Owners This 2787 Sq Ft (Above Grade Per MPAC) 4 Bedroom Detached East-Facing Home In Sought After Old Meadowvale Village Offers One Of The Most Unique Open Concept Layouts and Floor Plans! Elegant Black Double Doors Entrance, 9' Ceilings Throughout Main Floor, Oak Staircase. Steps From 3 Of Mississauga's Top-Rated Middle And Elementary Schools - David Leeder Middle, Meadowvale Elementary And Rotherglen Montessori. 2nd Floor Has 4 Spacious Bedrooms With 2 Full Washrooms and Easy Potential For a New 3rd Full Washroom! The Gourmet Kitchen Totally Redone in 2018 Has Brazilian Granite Countertops, Brazilian Sink, And Maple Cabinetry. Enjoy Your Morning Coffee or Tea On The Covered Fully Functional Balcony Adjoining One Of The 4 Bedrooms On The 2nd Floor Offers Year Round Usage. Bright And Inviting Sunroom On The Main Floor Overlooking The Backyard Is Perfect For Year-Round Enjoyment As Well! Flooded With Natural Light, It's The Ideal Spot For Reading Or Relaxing With Friends Whether It's Summer or Winter. Additional Great Room At The Mezzanine Level Can Be Used As An Office Or Lounge For Relaxation And Entertaining. Unfinished Lower Level For Unlimited Possibilities Ready For Your Personal Touches With Finished Cold Cellar And R/I For An Additional New Washroom Already In Place. (id:55499)
Century 21 Legacy Ltd.
3806 Windhaven Drive
Mississauga (Lisgar), Ontario
Welcome to this beautifully maintained home, offering an abundance of space for your family to grow and create memories. The chefs kitchen features quality cabinetry, a spacious pantry, granite countertops, and stainless steel appliances, perfect for everyday living and entertaining. The bright breakfast area walks out to a deck complete with a charming gazebo ideal for relaxing or hosting guests.The oversized family room above the garage offers incredible flexibility and can easily be converted into a fourth bedroom if needed. The primary bedroom includes a custom-built armoire and closet, along with a renovated semi-ensuite for added comfort.The finished basement expands your living space with a generous rec room and a full 3-piece bathroom perfect for family movie nights or a private guest area. Appliances (2022) Washer and Dryer (2022) Roof (2018) Furnace (2019) (id:55499)
Keller Williams Edge Realty
3002 - 4065 Brickstone Mews
Mississauga (Creditview), Ontario
Experience Luxury Living At Its Finest In The Prime Location Of Mississauga. This Exquisite High-rise Residence Offers Breathtaking Panoramic Views. Spacious Sun-filled Condo Unit Features An Outstanding Layout For Your Design Desires Offering Two Large Bedrooms With Floor To Ceiling Windows & Large Closets, A Modern Kitchen, And 2, 3-Piece Bathrooms. Unobstructed Views Of The Mississauga City Centre & Lake Ontario. Situated In The Quiet Side Of Square One Yet Being A Walking Distance To Public Transportation, Restaurants, Banks, Living Arts Centre, Library, City Hall, and Easy Access To Highways Major Highways. Enjoy An Abundance Of Amenities Spanning Over 50,000 Sq Ft, Including Games, Media, And Lounge Areas, A Kids Playground, Indoor Pool, Gym, Yoga Studio, Party Room, BBQ Area (id:55499)
Ipro Realty Ltd.
42 - 5050 Intrepid Drive
Mississauga (Churchill Meadows), Ontario
Welcome to this beautifully 2-bedroom, 2-bathroom condo townhouse move-in ready and thoughtfully designed for modern living. Enjoy the new, sleek white kitchen (2024) featuring stainless steel appliances, quartz countertops, a stylish backsplash, double sink, and plenty of cabinet space. The bright and airy living room opens to a private balcony with tranquil views of the kids park. Freshly painted and updated in 2024 with new vinyl flooring on the upper level and pot lights throughout the main floor, this home offers both comfort and style. Ideally located near the newly built recreational center on Ninth Line and a brand-new plaza, with quick access to Hwy 403 and407. You'll also find ample visitor parking, a kids playground, public transit, groceries, and top-tier amenities nearby including Credit Valley Hospital, Erin Mills Town Centre, parks, and excellent schools. Perfect for professionals, couples, or small families looking to enjoy an upscale lifestyle in a sought-after community. (id:55499)
Royal LePage Signature Realty
2076 Autumn Breeze Drive S
Mississauga (Cooksville), Ontario
Limitless Opportunity for a Charming Bungalow on a Massive Lot in Prestigious Gordon Woods!!! This home on a sprawling lot opens the door to endless possibilities, whether you're looking to settle in now, personalize over time, or build your dream home from the ground up, this rare property gives you the freedom to do it all . Freshly painted from top to bottom, the home features 3+1 Bedrooms, 3 Baths, a bright and functional layout, and timeless charm throughout. The heart being a stunning chefs kitchen, complete with high-end stainless-steel appliances, Wolf stove, and a separate prep kitchen perfect for serious cooks and entertainers alike. The kitchen opens seamlessly into the family room, boasting impressive, vaulted ceilings, a spacious airy feel ideal for both everyday living and entertaining. Also, you'll find a dining room along with the formal living room, creating the perfect setting for family meals or hosting guests. Step outside into the massive U-shaped yard, giving the sense of privacy and seclusion to enjoy the beautifully maintained pool getting all-day sun. The fully finished basement boasts upgraded hardwood floors, a custom bar, spacious rec room, games room and a cozy wood-burning fireplace creating the perfect ambiance for relaxing or entertaining guests. Additional features include an oversized two-car garage and a large driveway with ample parking for multiple vehicles. Whether you're looking to settle in right away, renovate to suit, or build your custom dream home, this property provides the ideal canvas. Ideally located just minutes from Mississauga Hospital and only a 15-minute drive to the heart of downtown Toronto,. This location offers suburban tranquility with unbeatable convenience. Enjoy proximity to top schools, parks, Lake Ontario, and the vibrant communities of Port Credit and Lakeview. Don't miss this rare chance to own in one of the city's most coveted communities, with space, flexibility, and opportunity all in one. (id:55499)
Sam Mcdadi Real Estate Inc.
401 Draper Street
Halton Hills (Rural Halton Hills), Ontario
Built circa 1840, this wonderful heritage detached home is your chance to own an intriguing part of history! Known as the Forbes House, this home is an excellent example of Georgian style, characterized by symmetry, a centered front entrance and evenly spaced windows. Inside we find high ceilings, custom wooden spindles and railings, high baseboards and wainscotting accents. Upstairs this home features 2 bedrooms PLUS a Den PLUS a bonus sitting room just off the Primary - easy to convert to a 3rd bedroom! Enjoy the quiet pace of small-town living, classic local architecture, old growth trees, multiple parks and beautiful walking trails. Situated just east of Georgetown and just a few km north of the 401 and 407, you've got access to everything available for modern comforts and lifestyle including schools, a theatre, a library, shopping, dining, recreational facilities and more. Mere steps to the GO bus travelling west to Georgetown and beyond and east to Brampton and Toronto or drive a quick 10 minutes to Mount Pleasant GO. And with modern updates including a newer roof, newer forced air gas heating system, updated copper wiring with a large breaker panel and a sump pit and pump, you can focus on making this house your own! The large property is 160 feet deep on the south side with a wide frontage and over 1/5 of an acre of land so there's lots of space for gardening, family gatherings and active kids. Zoned Hamlet Residential, the home can be used as a residence or you can explore one of many other possible uses such as a charming bed & breakfast, daycare, cottage industry, group home and more. Yes, you can afford a detached house! Come and experience this lovely home and incredibly peaceful neighbourhood and make this your next home! (id:55499)
Keller Williams Real Estate Associates
423 - 437 Roncesvalles Avenue
Toronto (Roncesvalles), Ontario
Welcome to High Park Lofts, Torontos first-ever geothermal low-rise building, completed in 2007. Known for its eco-friendly design & strong sense of community, this boutique residence offers exceptional amenities, including a breathtaking rooftop terrace with sweeping views of the CN Tower, and a stunning atrium lounge that feels like a city within a city - a truly unique feature that sets this building apart. This rarely available, spacious loft offers approximately 968 sq ft of open-concept living space, featuring 2 bedrooms and 2 full bathrooms. Bright and airy, the living and dining areas are enhanced by gleaming engineered hardwood floors, soaring ceilings, and a cozy gas fireplace. The modern kitchen is outfitted with stainless steel appliances, including a gas range, sparkling granite countertops, a full backsplash, and custom LED under mount lighting. Step out onto the spacious private balcony, featuring a gas line hooked up to the included gas BBQ- ready for effortless outdoor grilling. Perfectly situated in the heart of Roncesvalles Village, you're just steps to vibrant shops, restaurants, parks & unbeatable transit access -only a 5 minute walk to the Bloor subway line and UP Express, and a short stroll to Dundas West and College streetcars & King West streetcar. Experience stylish, eco-conscious living in one of Torontos most sought-after neighbourhoods and feel like a true part of the vibrant Roncesvalles community. (id:55499)
Royal LePage Signature Realty
2216 - 185 Legion Road N
Toronto (Mimico), Ontario
Welcome to The Tides at Mystic Pointe, where urban sophistication meets lakeside serenity in the heart of Torontos vibrant Mimico neighborhood. This exquisite 2-bedroom, 2-bathroom corner suite offers 925 square feet of meticulously designed living space, complemented by rare 2 underground parking spots and an abundance of natural light. Positioned on a high floor with northwest exposure, the residence boasts sweeping, unobstructed views that capture breathtaking sunsets. Floor-to-ceiling windows flood the open-concept living and dining areas with sunlight, creating an inviting atmosphere perfect for both relaxation and entertaining.Thoughtfully designed with generous storage and closet space throughout, this home supports a streamlined, clutter-free lifestyle. Crafted by the esteemed Camrost-Felcorp, The Tides is renowned for its resort-style amenities. Residents enjoy access to a state-of-the-art fitness center, outdoor swimming pool with sundeck, indoor whirlpool, yoga and aerobics studios, squash courts, sauna, theater, library, party room, and more. The 4th floor amenities terrace features a walking/running track and grass areas perfect for young kids to play safely without ever leaving the building. Beyond the building, the community offers unparalleled convenience.Stroll to nearby waterfront parks, including Mimico Waterfront Park and Humber Bay ShoresPark, or explore the extensive network of biking and walking trails along Lake Ontario. The area is rich with dining options, boutique shops, and essential services, all within walking distance. Commuters will appreciate the proximity to the Mimico GO Station, TTC transit stops, and quick access to the Gardiner Expressway, making downtown Toronto just a short drive away.Experience the perfect blend of luxury, comfort, and community at 185 Legion Road North - a residence that offers not just a home, but a lifestyle. (id:55499)
Chestnut Park Real Estate Limited


