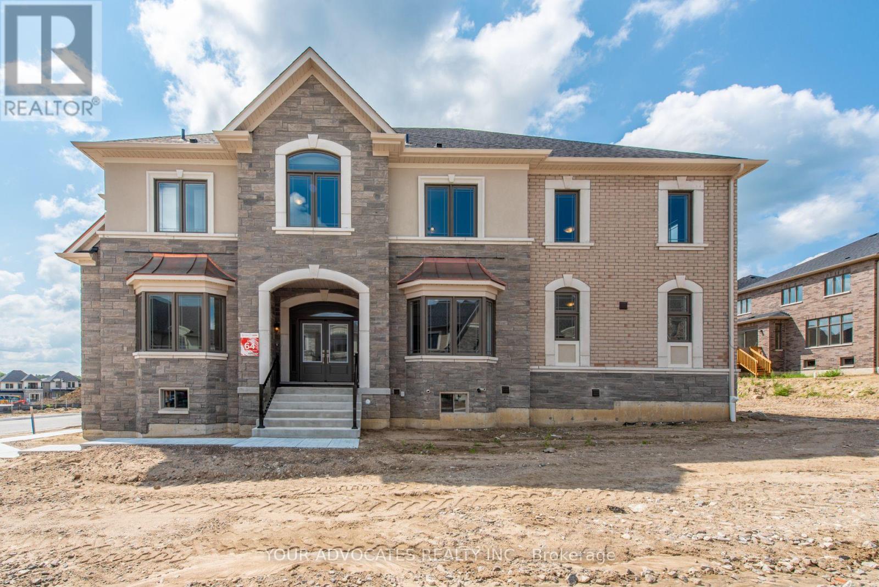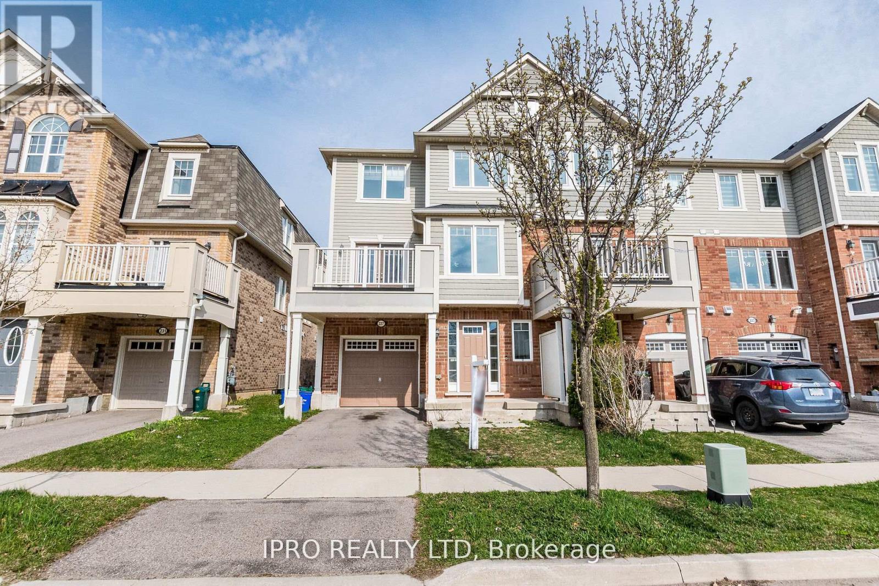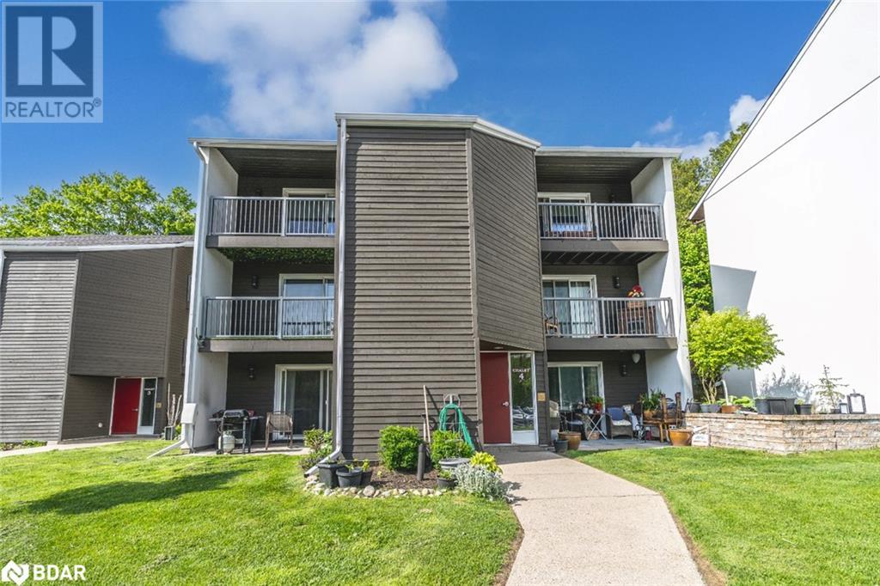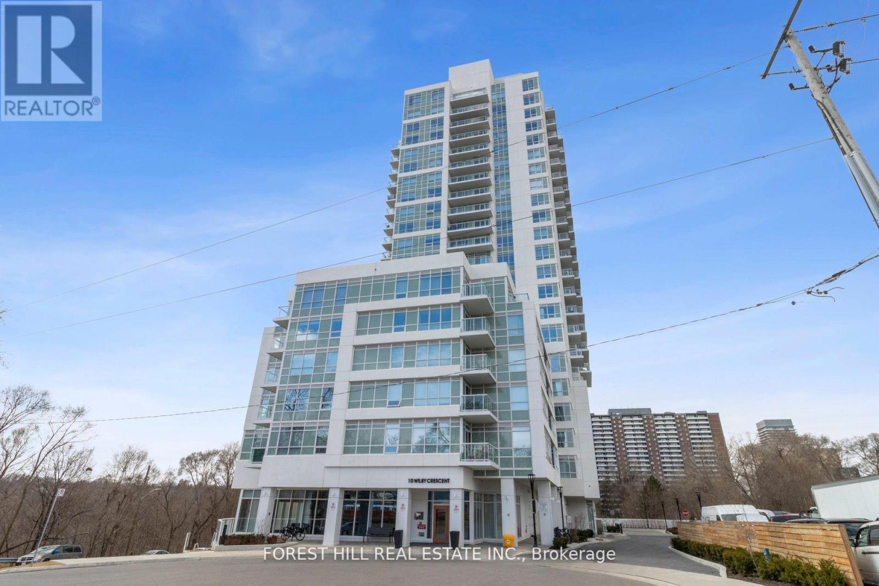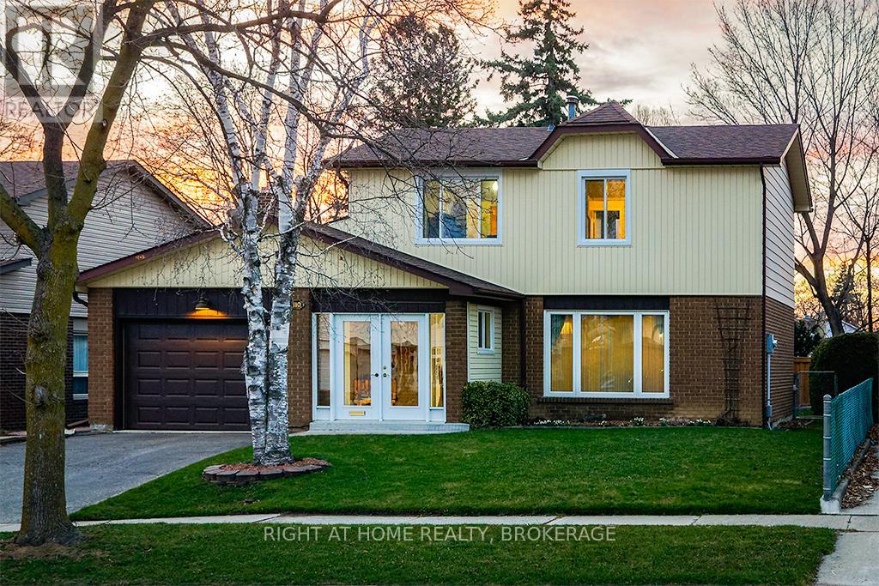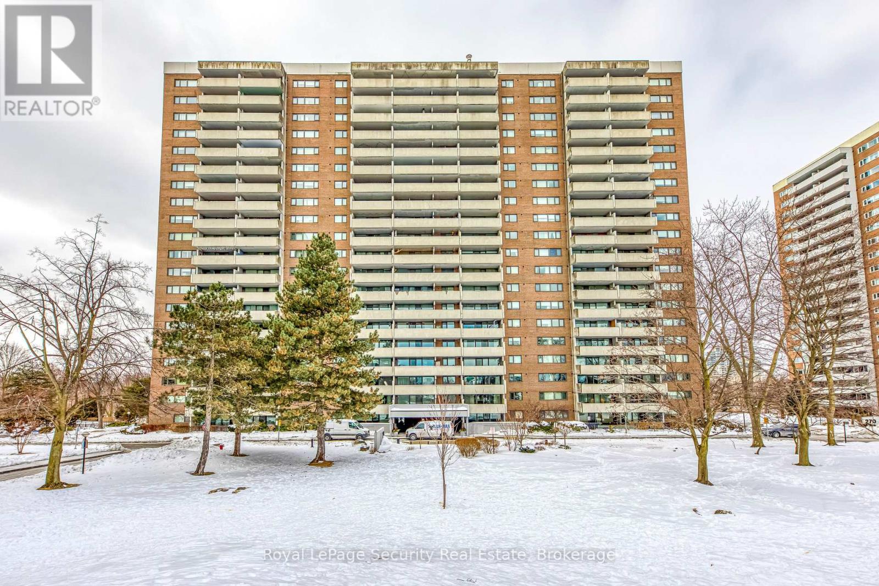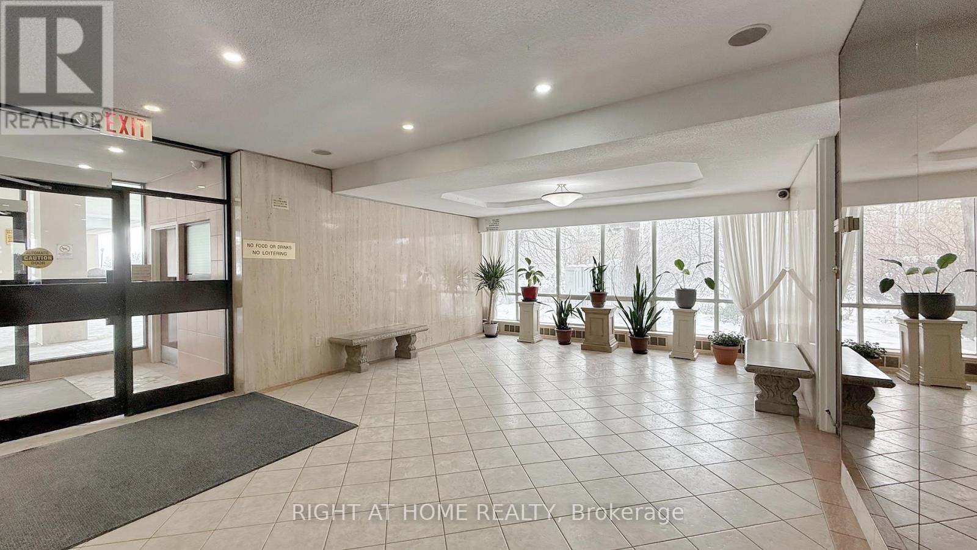117 James Walker Avenue
Caledon (Caledon East), Ontario
One Of The Last Remaining Lots In One Of Caledon East's Newest Communities The Castles Of Caledon! An Exclusive New Community By CountryWide Homes! The "Innis" Corner Model Features: 4 Bedroom, & 4.5 Washrooms, Aprrox 4050 SF. Spacious Open Concept Layout. 3 Car (tandem) Garage.This Unobstructed Premium Corner Lot With an Upper-Level View of the Community Offers An Abundance Of Natural Light, Large Bedrooms, And A Beautiful Loft Area. Very Large, Unfinished Basement Is Ready For Your Personal Touch. Excellent Open to Above Family Room With 19 Ft Ceiling Is A Must See. Large Eat-In Kitchen, with Huge Center Island And Quartz Counter Top(s) Is An Entertainers Dream! (id:55499)
Your Advocates Realty Inc.
227 Slingsby Landing
Milton (Ha Harrison), Ontario
Welcome To This Beautiful 3-Storey Townhome "The Moonseed End Model" By Mattamy. This Tastefully Upgraded & Contemporary Home Features Hardwood Floors On 2nd & 3rd Floors & Stunning Light Fixtures. Enjoy Open Concept Living With A Modern Kitchen Featuring Stainless Steel Appliances, Backsplash, Granite Counters, Breakfast Area And Pass-Through Window To Dining Room. Walk Out To Upper Balcony From Dining Room. Stainless Steels Appliances. (id:55499)
Ipro Realty Ltd
113 - 2891 Rio Court
Mississauga (Central Erin Mills), Ontario
Spacious 4 bedroom end unit townhome for lease in Central Erin Mills. This sun filled end unit offers 3 spacious bedrooms upstairs plus a versatile main level room that can be used as a 4thbedroom, home office, or guest suite, perfect for growing families or professionals. Featuring3 bathrooms and a functional layout, this home provides both comfort and convenience. This home is situated in a top tier school zone, recognized as having some of the highest ranking schools in the entire peel district! Located in the highly sought-after Central Erin mills neighborhood, this unit is just minutes and walking distance from Erin Mills Town Centre, Credit Valley Hospital, Ridgeway Plaza, Erin Mills Transitway Station and top-rated schools such as John Fraser S.S. & St. Aloysius Gonzaga S.S., Divine Mercy Catholic Elementary school, Our Lady of Mercy Elementary school and many more! School bus route available. Enjoy easy access to parks, public transit, major highways(403/407), walking distance to grocery stores (Loblaws/Walmart), and restaurants such as Paramount, Axia And Sultan Ahmet Turkish Cuisine. Only 45 minutes from downtown Toronto, roughly 1 hour from the Buffalo boarder. Heartland Town Centre is only a 20 minute drive away which is Canada's largest power centers with 180 stores! Also includes one surface parking space. There is also a children's park that is steps away from the home in the complex, perfect for families. (id:55499)
The Agency
289 Reis Place
Milton (Fo Ford), Ontario
The End Unit Townhome is Built By Mattamy which has 1704 Square Feet Above Grade With Stone/Brick Elevation and receives ample natural lights. This Beautiful Townhome features 9ft ceilings and Is Located On A Quiet Street And Features A Great Layout With A Huge Open Concept Kitchen & Big Center Island, Quartz Countertops and sleek backsplash. Main Floor features Library/Office, Living room with Laminate Floor & Dark Wood Stairs, 2nd Floor - Laundry, Big Master Bedroom With Walk In Closet And 4Pc Ensuite plus 2 Bedrooms and a Full Washroom. Open Concept 744 Sq.Ft. Finished Basement with one Full Washroom provides additional space for relaxing, working or hosting guests and has ample storage closets. (id:55499)
Century 21 People's Choice Realty Inc.
309 - 2 Fieldway Road
Toronto (Islington-City Centre West), Ontario
This is the loft that you have been looking for! Over 1,200 sq.ft. of functional living space, 2 bedrooms designed with a split floor plan that offers privacy between bedrooms, and a dedicated den perfect for a home office. Soaring floor-to-ceiling windows flood the space with abundant natural light, enhancing the airy feel throughout. The kitchen offers plenty of counter space, a centre island, and modern finishes ideal for both everyday living and entertaining. Located just steps from Islington Subway Station and minutes to the QEW. (id:55499)
Royal LePage West Realty Group Ltd.
1102 Horseshoe Valley Road W Unit# 207
Oro-Medonte, Ontario
SKI. SPA. SAVOUR. YOUR IDEAL CONDO ESCAPE FOR LEASE AWAITS! Hit the slopes in the morning, head to Vetta Nordic Spa in the afternoon, and dine at one of the area's fantastic restaurants by night - all just minutes from your door! This stylish 1-bedroom, 1-bathroom condo for lease offers the ultimate mix of relaxation and recreation, nestled in a quiet, tree-lined community near Horseshoe Resort, golf courses, hiking and biking trails, and year-round adventure. Enjoy an open-concept layout featuring a cozy electric fireplace, mounted TV ready for use, and walkouts to both a serene balcony and a rear patio for easy outdoor living. The well-equipped kitchen boasts stainless steel appliances, pot lights, a deep undermount sink, a breakfast bar, and ample cabinetry. In-suite laundry with a newer stacked washer and dryer adds everyday ease, while internet, water, and one parking spot are all included. Everything you need, right where you want to be - relax, explore, and love where you live! (id:55499)
RE/MAX Hallmark Peggy Hill Group Realty Brokerage
Basement - 5 Aldenham Street W
Brampton (Credit Valley), Ontario
Stunning 3 Bedroom 2 Washroom Basement Apartment In Desirable Community With Plenty Of Sunshine, Separate Entrance, In A Family-Friendly Neighbourhood. Fully Upgraded Kitchen. Tenant Pay Internet and 30% cost of all utilities (id:55499)
Save Max Real Estate Inc.
901 - 10 Wilby Crescent
Toronto (Weston), Ontario
Experience Elevated Living In This Sun-Filled Corner Unit Offering Breathtaking Panoramic Views, Two Spacious Bedrooms, Two Modern Bathrooms, And 797 Sq. Ft. Of Thoughtfully Designed Interior Space, Plus A Private Balcony To Soak It All In. With 9 Ft Ceilings And High-End Finishes Throughout, This Suite Is A True Showstopper. The Sleek Kitchen Comes Equipped With Stainless Steel Appliances, While The Inviting Living Area Features A Stylish Green Accent Wall That Adds Character And Warmth. Located Steps From Weston GO And The UP Express, You're Just Minutes To Downtown Toronto Or Pearson Airport Making This One Of The Most Convenient Spots In The City. The Humber Offers More Than Just A HomeIts A Lifestyle Surrounded By Nature, With Over 13 KM Of Trails, Lush Greenery, And Uninterrupted Southwest River Views. Building Amenities Include A Rooftop Terrace, Party Room, Gym, Outdoor BBQ Area, And Secure Underground Parking. With Local Shops, Restaurants, And The Artscape Weston Common Just A Short Walk Away, Everything You Need Is Right Here. Whether You're Looking To Invest Or Move In, This Is The OneThat Checks All The Boxes. Schedule Your Showing Before Its Gone! (id:55499)
Forest Hill Real Estate Inc.
110 Elgin Drive
Brampton (Brampton South), Ontario
Welcome to this well-maintained 4-bedroom, 3-bathroom family home located in the desirable Ambro Heights community of Brampton South. Thoughtfully designed with family living in mind, this home is ready for you to move in and enjoy. The spacious front vestibule offers plenty of room for the whole family to comfortably remove boots and coats no more crowded entrances! Inside, the main level features gorgeous Brazilian cherry hardwood floors, adding warmth and sophistication throughout the living and dining areas. The basement recreation room provides versatile space for a home office, gym, playroom, or guest accommodations. Step outside into your private backyard retreat, perfect for summer barbecues, family gatherings, or simply relaxing at the end of the day. Conveniently located just minutes from schools, parks, shopping, and transit, this home offers both comfort and everyday convenience. A perfect place to grow and create lasting memories. (id:55499)
Right At Home Realty
429 - 556 Marlee Avenue
Toronto (Yorkdale-Glen Park), Ontario
Remarks: Welcome to this beautifully designed 1+1 bedroom condo. Featuring an open-concept, this spacious unit is bathed in natural light with floor-to-ceiling windows, offering breathtaking views of the city. The 1+1 layout includes a versatile den that can easily serve as a home office or additional living space. The modern kitchen is a chef's dream, complete with sleek countertops, stainless steel appliances, and plenty of cabinet space. The living area flows seamlessly into the dining space, making this condo perfect for both relaxing and entertaining. This unit also includes 1 underground parking. Situated just an intersection from Yorkdale Shopping mall, public transit, and an array of dining and entertainment options, you'll have everything you need right at your doorstep. With easy access to major highways, this condo is ideal for both professionals and those looking to enjoy the best of city living. (id:55499)
Orion Realty Corporation
2005 - 260 Scarlett Road
Toronto (Rockcliffe-Smythe), Ontario
Welcome to the highly sought-after Lambton Square community! This stunning, updated top-floor unit offers a spacious and bright open-concept layout with high-end finishes throughout. 1030sqft living space + 130sqft balcony, total 1160sqft. The modern gourmet kitchen is a chefs dream, featuring ample cupboard space, undermount lighting, a central island with breakfast bar, quartz countertops, stylish backsplash, and stainless steel appliances including a fridge, stove, dishwasher, microwave rangehood. The spacious sunken living room, combined with the dining area, leads to a large balcony (5.55 x 2.23 meters) with panoramic south east city views and the CN Tower. Enjoy outdoor entertaining with an electric barbeque allowed. This lovely home boasts 2 generously sized bedrooms and 2 updated bathrooms, including a primary bedroom with a large mirrored closet and a 4-piece ensuite. The unit also features a laundry room with a new washer, new dryer, and shelving for added convenience. New flooring, baseboard and fresh professional paint were completed in November 2024. Included with the property is 1 parking space & 1 locker. The building has been elegantly renovated, with updated hallways and lobby. Residents enjoy access to excellent amenities such as an outdoor pool, party room, gym, sauna, car wash, bike storage, and nearby walking trails. Steps to TTC, the future LRT, and just a short walk to James Gardens and the trail system. Close to Lambton Golf & Country Club and Scarlett Woods Golf Course. Don't miss your chance to own this gorgeous home in a prime location! (id:55499)
Royal LePage Security Real Estate
711 - 455 Sentinel Road
Toronto (York University Heights), Ontario
Welcome to this well maintained 3bedroom condo with a primary bedroom with it's own 2pc washroom, Stainless steel appliances in the kitchen. Few minutes ride to amenities, schools and library. Subway station and the upcoming Finch-Humber College Metro Linx line. (id:55499)
Right At Home Realty

