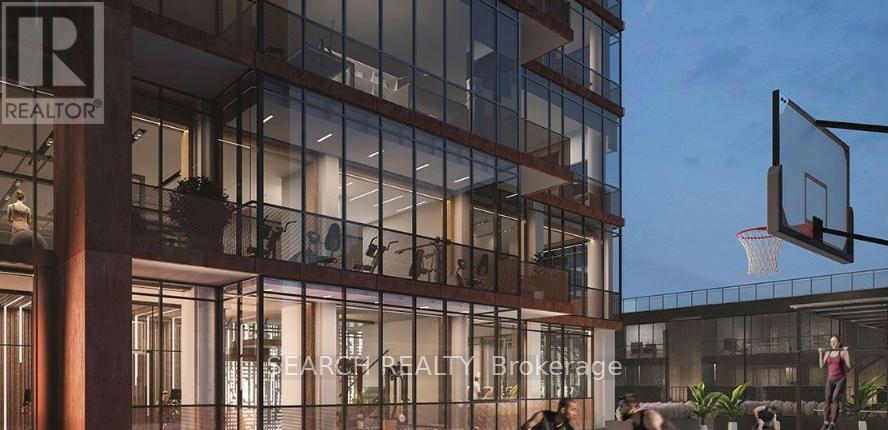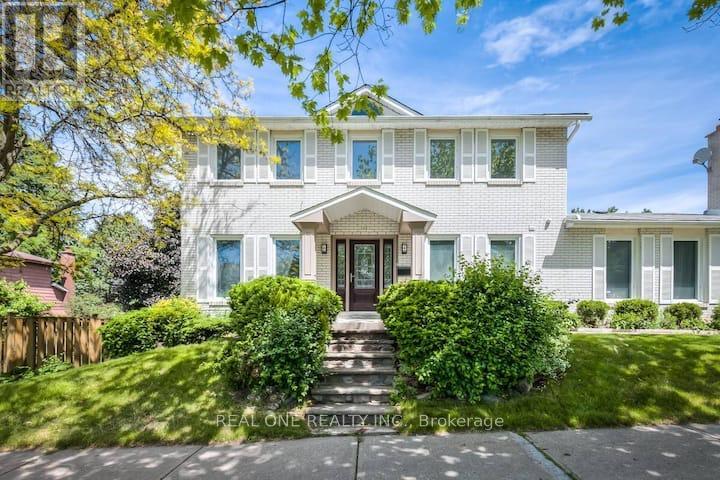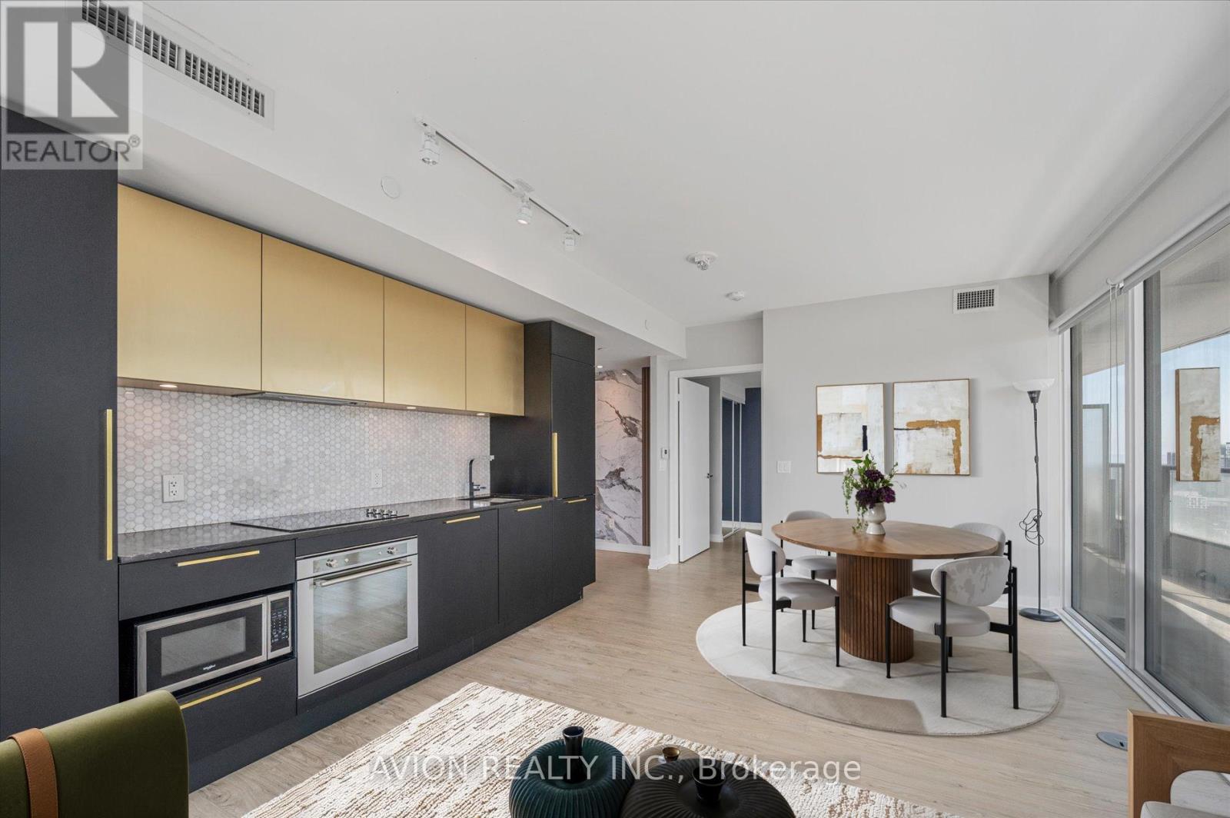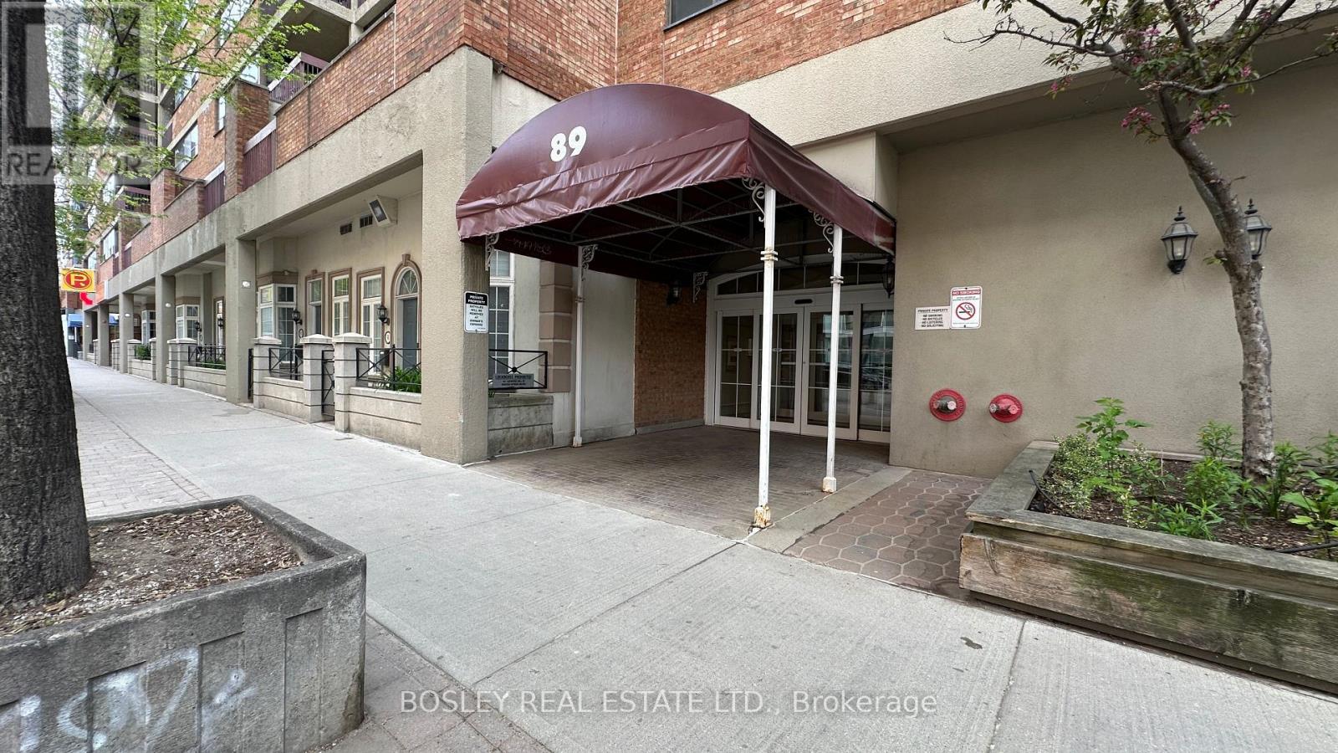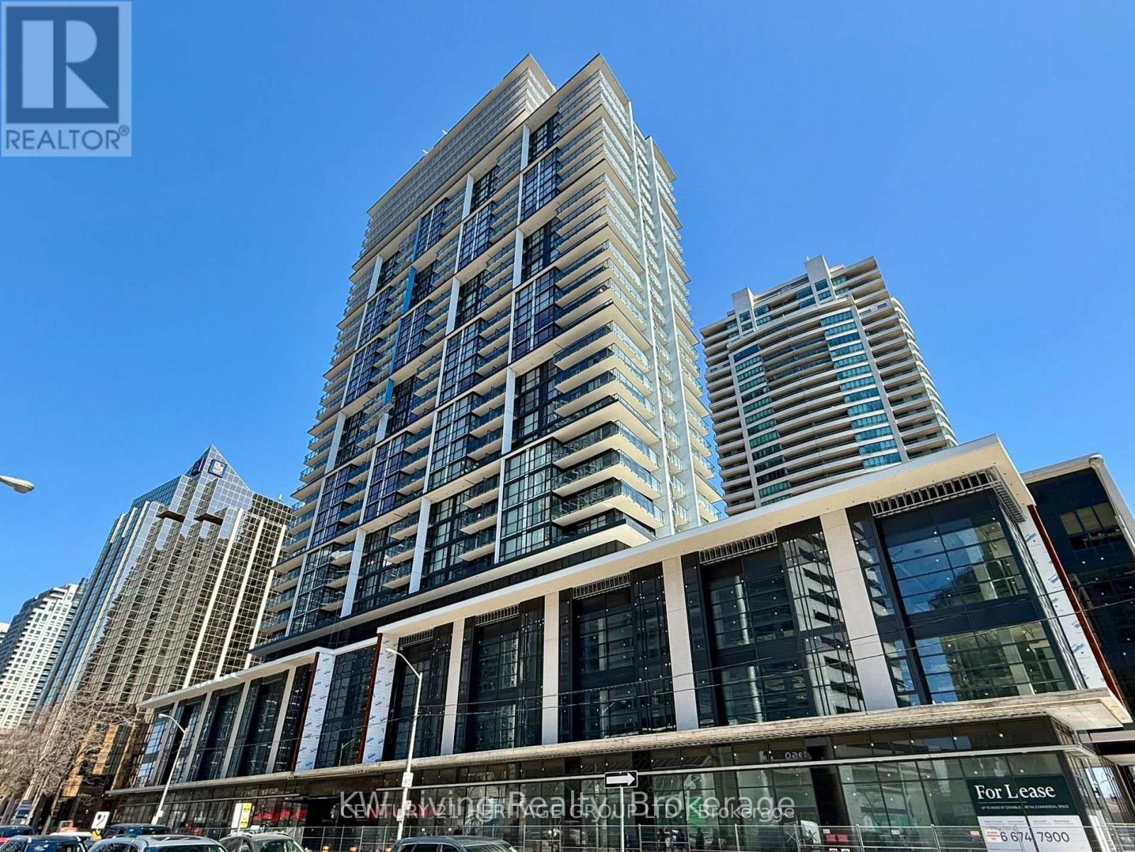4503 - 55 Mercer Street
Toronto (Waterfront Communities), Ontario
Urban luxury living at its finest at in this never-lived-in studio apartment @ 55 Mercer St Downtown Toronto. Floor-to-ceiling windows provide natural light to the spacious living area which offers expansive city views of the Toronto skyline and partial Lake view. The modern kitchen boasts built-in appliances and high-end finishes. Indulge in the wide range of highly-rated restaurants within walking distance. Conveniently located close to the TTC and Subway. The CN Tower and nearby parks provide endless entertainment options. With theaters, galleries, and nightlife just minutes away, embrace the vibrant downtown lifestyle in this luxurious sanctuary. High-speed Bell internet also comes included for your convenience. (id:55499)
Search Realty
316 - 169 Fort York Boulevard
Toronto (Waterfront Communities), Ontario
Welcome to this beautiful 1-bedroom condo in Fort York, offering a perfect mix of modern comfort and urban convenience. Featuring a bright open-concept layout, the unit includes a sleek kitchen with granite countertops and stainless steel appliances, a spacious bedroom with a large closet, and a private balcony. Residents enjoy exceptional amenities such as a 24-hour concierge, state-of-the-art gym, sauna, yoga and fitness studio, theatre, party and games room, meeting space, an outdoor terrace with BBQs, and ample visitor parking. Ideally located steps from scenic parks like Coronation Park and Garrison Common, and close to major events at the CNE, Royal Winter Fair, and Harbourfront Centre, this home offers easy access to the streetcar, Union Station, Gardiner Expressway, and Billy Bishop Airport. With everything you need just minutes away, this condo is urban living at its finest! (id:55499)
Homelife Landmark Realty Inc.
25 Tumbleweed Road
Toronto (Don Valley Village), Ontario
Attentions To All Investors & Home Owners!! Superb Locations!! Welcome To This Stunning & Brand New Finishes Airbnb Home Situated In The Quiet & Friendly Heart Of Don Valley Village Community. Over 400K $$ Spent On The Fabulous Upgrades Thru-Out From Top To Bottom! Perfect Living Conditions As Many New Homes In The Area. Great Layout Features Very Bright & Spacious! Top Quality Hardwood Fl Throughout. Modern Designed Kitchen W/Granite Counter Top. Professional New Finished Bsmt Provides Seperate Entrance, Three Spacious Bedrooms, Two Full 4Pc Bathrm, Extra Modern Kitchen, Brand New Laundry & New Style Vinyl Flooring! Great Airbnb $$$ Income For The Entire Property. Close To Top Ranking Schools, North York Hospital, High-End Shopping Mall Bayview Village & Fairview Malls, Mins To Subway Station & TTC & Seneca College, Large Supermarkets, All Popular Restaurants, Community Centre, Parks, Hwy 401/404/DVP....And So Many More!~ Really Can't Miss It!! (id:55499)
Real One Realty Inc.
2409 Yonge Street
Toronto (Yonge-Eglinton), Ontario
M Chá Bar Yonge & Eglinton is a prime business opportunity nestled in one of Toronto's most vibrant midtown intersections -- A hidden gem available now at a remarkably low rent. Ideally positioned in a high-density area with constant foot traffic from nearby offices, condos, and transit riders, this store delivers consistent and impressive sales year-round. Since opening, M Chá Bar has proven its appeal to a wide demographic, with strong online and walk-in orders fueling steady growth. The success of M Chá Bar Yonge & Eglinton is anchored not only in its sought-after location but in its loyal customer base and efficient, streamlined operations. Whether you're looking to step into a profitable venture or expand your portfolio, this turnkey shop delivers on both stability and growth potential. **EXTRAS** Sale includes all assets of the business, equipment & leasehold improvements. Inventory not included. (id:55499)
Right At Home Realty
100 Woburn Avenue
Toronto (Lawrence Park North), Ontario
Welcome to pleasant ville! This well-built brick home is directly in front of the park and steps to the subway, fantastic schools and great shopping. With 10ft ceilings, heated floors, a chefs kitchen and three car parking, there is room for the whole family. Enjoy a newly renovated walk-up basement with a full bar, beautiful fireplace and custom built-ins. Spacious rooms on the second floor and the primary suite offers soaring high ceilings with a spa-like bath and heated floors. Experience the elegance and warmth of this exquisite home. You'll love every detail. (id:55499)
Keller Williams Referred Urban Realty
3603 - 85 Wood Street
Toronto (Church-Yonge Corridor), Ontario
New Axis Condo by Centrecourt. A corner unit with 2 bedrooms, a study, and 2 bathrooms, featuring a bright, open-concept floor plan with a large balcony offering stunning southwest city views. This unit includes beautiful CN tower view, plus access to premium amenities like a 6,500 sq ft fitness area and shared collaborative workspaces. Ideally located at Church and Carlton, just steps from TTC subway, Ryerson University, U of T, Eaton Centre, and a Loblaws across the street a perfect choice for vibrant downtown living. (id:55499)
Avion Realty Inc.
16 Wilket Road
Toronto (Bridle Path-Sunnybrook-York Mills), Ontario
Muskoka In The City! York Mills Most Sought After Enclave. Exceptional Family Retreat In Torontos Exclusive Bridle Path Area...On Ravine! Move Right In Build Your Dream Home Up To 17,000Sq Ft. (Subject To All Rules And Regulations By All Governing Bodies). Lush And Forested Property W/ Stunning Wilket Creek Trails & Greenbelt Views. Unmatched In Scale And Setting, This Exceptional Home Is Among The Most Impressive Properties In Bridle Path Neighbourhood. Stunning Park-Like Grounds Spanning Nearly One Acre, Complete With An Oversized Pool, Poolside Cabana, Flagstone Terraces, Seasonally Curated Gardens, Soaring Tree Canopies & Private Nature Trail Access. Beautifully Maintained Ranch-Style Bungalow Offers Endless Possibilities For Family Living Or Designing Your Dream Home. Expansive Principal Spaces Feature Elegant Millwork & Floor-to-Ceiling Windows Showcasing Ever-Inspiring Views Of The Backyard. Living Room W/ Wood-Burning Fireplace & Marble Surround, Formal Dining Room W/ Walk-Out Balcony. Generous Eat-In Country Kitchen W/ High End Appliances, Walk-Out To Balcony & Fenced Side Gardens. Distinguished Wood-Paneled Office W/ Fireplace. Primary Suite W/ Private Walk-Out Balcony, Walk-In Closet & 4-Piece Ensuite. 2 Bedrooms W/ Shared 4-Piece Bath. Bright Ground Level Basement Featuring Spacious Entertainment Room W/Oversized Windows, Wood-Burning Fireplace & Walk-Out Terrace, Billiards Room W/ Wet Bar, Nanny Suite, Wine Storage Room, 4-Piece Bath & Second Kitchen. Sprawling Front Yard W/ Lush Gardens & Mature Tree-Lined Privacy. Unparalleled Location In Prime Pocket Of Toronto's Most Desirable Neighbourhood, Minutes To Top-Rated Private Schools, Granite Club, Major Highways, Transit, Golf Courses & Parks. (id:55499)
RE/MAX Realtron Barry Cohen Homes Inc.
720 - 89 Mccaul Street
Toronto (Kensington-Chinatown), Ontario
INVESTORS & CONTRACTORS PRIME OPPORTUNITY! Functional 2-Bedroom, 1-Bath Condo Suite Ideally Located Across From OCAD University And Butterfield Park. This Spacious Unit Features Two Generously Sized Bedrooms And A Private Balcony With Desirable East/South-Facing Views. The Kitchen Seamlessly Overlooks The Open-Concept Living And Dining Areas And Includes A Separate Pantry Room. Enjoy Low Maintenance Fees That Cover All Utilities Including Internet. Unbeatable Location Just Steps To St. Patrick Subway Station, The Art Gallery Of Ontario (AGO), Vibrant Queen West, The Entertainment District, Major Hospitals On University Avenue, And An Array Of Shops, Boutiques, And Restaurants. Rental Potential: Comparable Units Are Currently Leasing For $2,900/Month (As Of May 2025).Don't Miss Out On This Excellent Investment Or Renovation Opportunity In The Heart Of Downtown Toronto! (id:55499)
Bosley Real Estate Ltd.
3016 - 4955 Yonge Street
Toronto (Willowdale East), Ontario
Brand New 1-Bedroom High floor 570SF Unit ! Bright and Spacious. Conveniently located in the heart of North York. The Unit Features A Practical Open-concept Combined Living, Dining, And Kitchen Areas Layout With 9-foot Ceilings, Laminate Flooring Throughout, Floor-To-Ceiling Windows That Fills The Unit With Natural Westerly Light! Quartz Countertops ,Premium Stainless Steel Appliances. Views of Downtown Tower From Private South-Facing Balcony!! Steps to Sheppard& North York city Centre Subway Stations ; Stones throw To Sheppard Centre, Loblaws, Empress Walk, Restaurants, Cafes, and Entertainment. One Storage Locker In Included. Tenant Insurance a must and $250 Key Deposit (id:55499)
Century 21 Heritage Group Ltd.
2606 - 20 Tubman Avenue
Toronto (Regent Park), Ontario
Modern Living In The Heart Of Downtown East! Welcome To Unit 2606 At 20 Tubman Avenue A Bright, Well-Laid-Out 1-Bedroom Suite In The Popular Wyatt Condos. Located On A High Floor, This Unit Offers Beautiful Unobstructed Views, Floor-To-Ceiling Windows, And A Functional Open-Concept Layout. The Kitchen Features Sleek Cabinetry, Quartz Counters, Stainless Steel Appliances, And A Breakfast Bar For Casual Dining.Enjoy A Spacious Bedroom With Generous Closet Space, A Contemporary 4-Piece Bath, And A Walk-Out To A Private Balcony Perfect For Relaxing Or Entertaining. Building Amenities Include A Fully Equipped Fitness Centre, Rooftop Terrace, Party Room, Lounge, Kids' Play Area, And 24-Hour Concierge.Ideally Located Steps To TTC, Regent Park Athletic Grounds, Aquatic Centre, Grocery Stores, Cafés, And Just Minutes To The Downtown Core. (id:55499)
Bosley Real Estate Ltd.
33 Hopperton Drive
Toronto (St. Andrew-Windfields), Ontario
Discover endless possibilities in the prestigious St. Andrews neighbourhood! This gem, situated on a tranquil, tree-lined street, offers a fantastic opportunity to create your dream home. you can either renovate the existing structure to suit your personal style or build a brand-new residence that perfectly meets your needs. The home features a sun-drenched, south-facing backyard, complete with mature trees for added privacy. The spacious back-split layout includes four large bedrooms, providing ample space for your family. The open-concept living and dining area is perfect for entertaining, while the large windows allow for plenty of natural light. Additional highlights include a convenient 4-car driveway and a double garage. Don't miss out on this incredible chance to live in one of the most sought-after neighbourhoods! (id:55499)
Century 21 Atria Realty Inc.
10 1/2 Metcalfe Street
Thorold (Thorold Downtown), Ontario
Nestled in the vibrant heart of downtown Thorold, this beautifully maintained 2+2 bedroom, 2 full bath bungalow perfectly blends classic charm with modern upgrades. Bursting with character and comfort, the home has been thoughtfully updated with new windows that flood the space with natural light, and a fully renovated basement that expands the living potential even further. Step inside to a spacious foyer that leads into a functional galley-style kitchen, offering ample cabinetry and counter space. The kitchen flows seamlessly into the bright and airy dining and living areas ,an ideal setup for everyday living and effortless entertaining. Sunlight pours through the large windows, creating a warm and inviting atmosphere throughout. The cozy living room opens directly onto a charming covered porch and a fully fenced backyard your own private escape, perfect for morning coffee, evening relaxation, or hosting summer BBQs. The main floor also features two generous bedrooms, a stylish full bathroom, and the convenience of main-floor laundry.Downstairs, the fully finished and newly renovated basement adds tremendous value and versatility, featuring two additional bedrooms, a second full bathroom, and a spacious family room the perfect setup for hosting guests, accommodating in-laws, creating a home office, or giving the kids their own space.Located just steps away from Thorold's local shops, restaurants, parks, and schools, with easy access to transit and major highways, this home offers the ultimate in walkable small-town living with urban convenience. Whether you're a first-time buyer, downsizer, or savvy investor, 10 1/2 Metcalfe is a rare opportunity to own a move-in-ready home in one of Thorold's most sought-after pockets.Come see for yourself and fall in love with all the possibilities! (id:55499)
Boldt Realty Inc.

