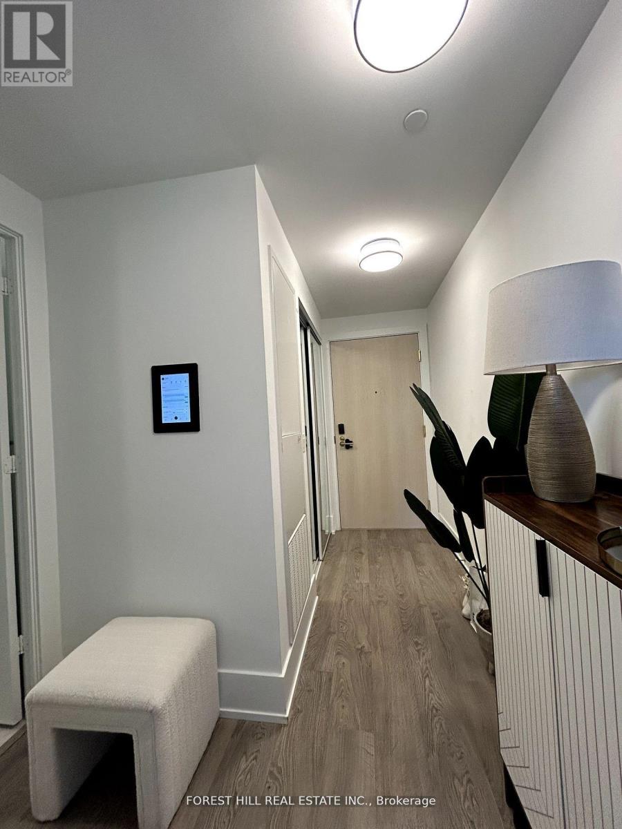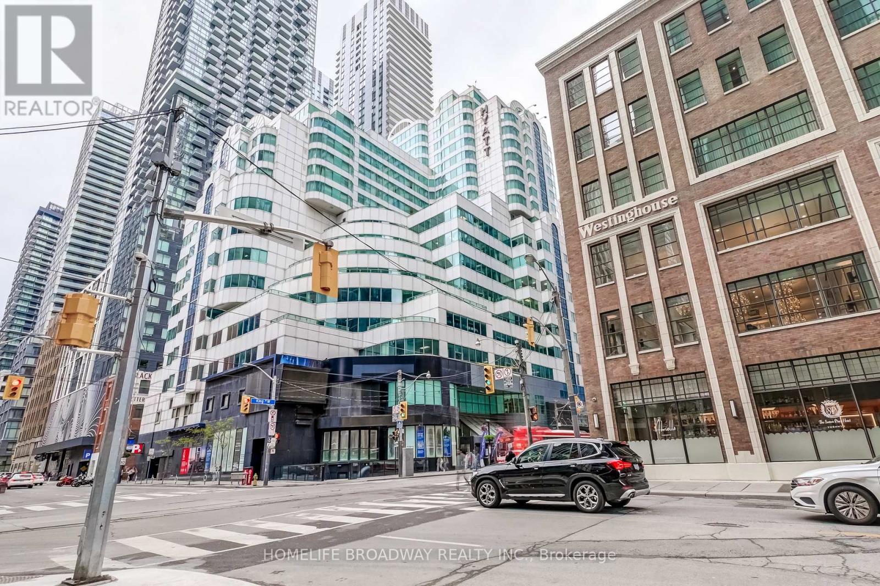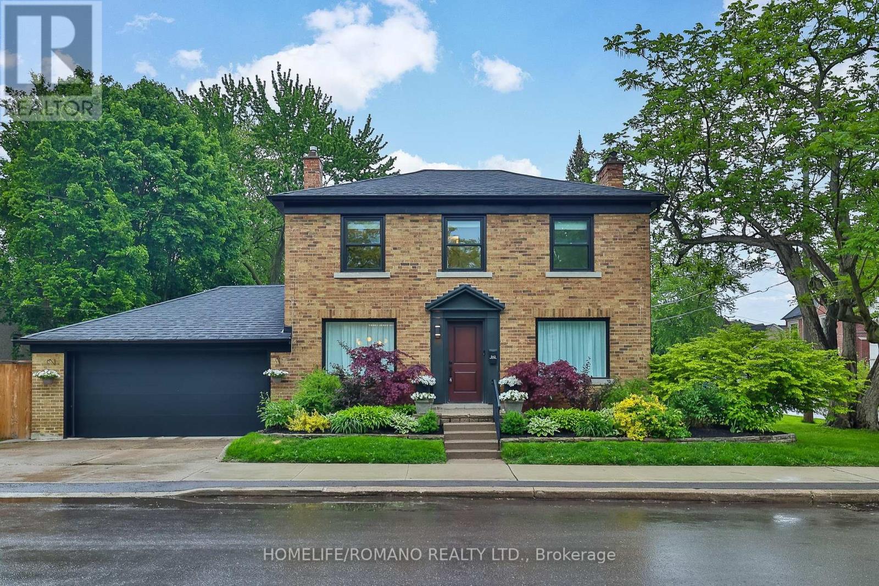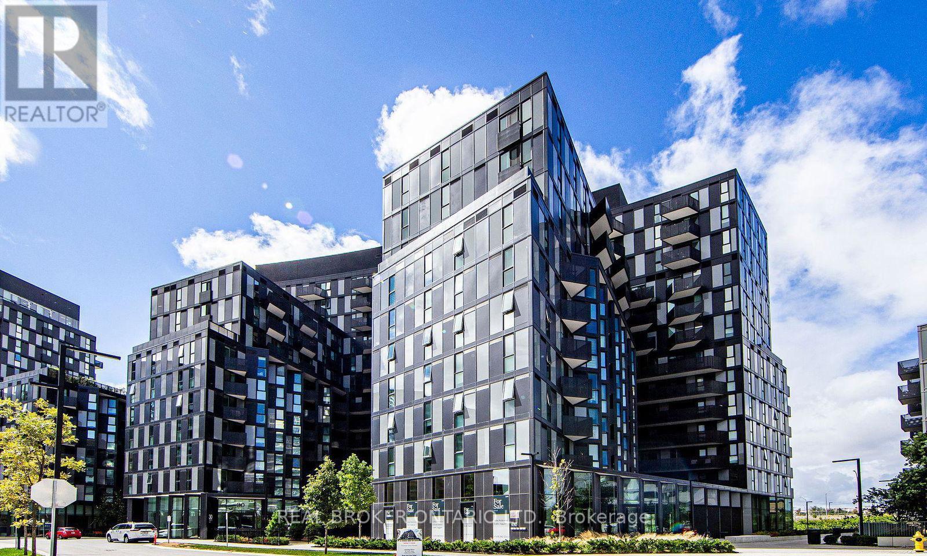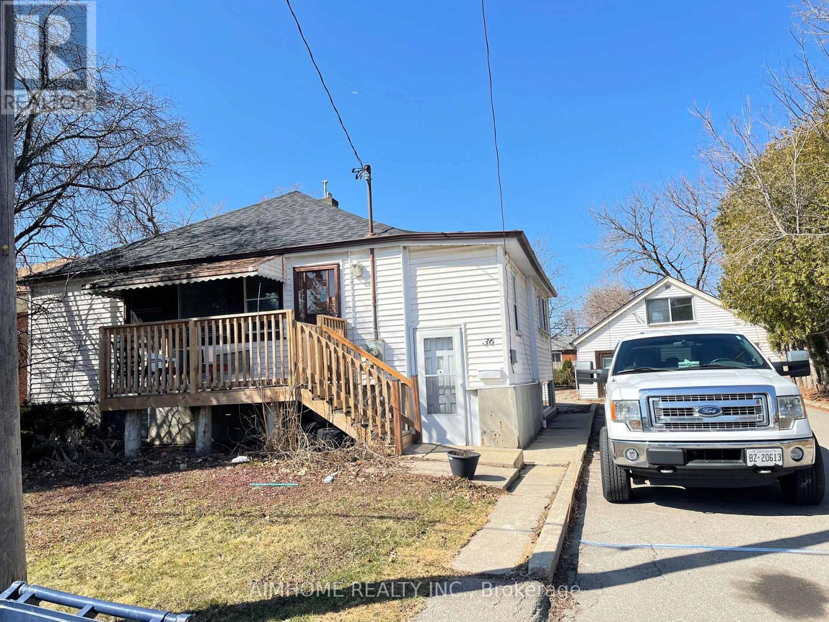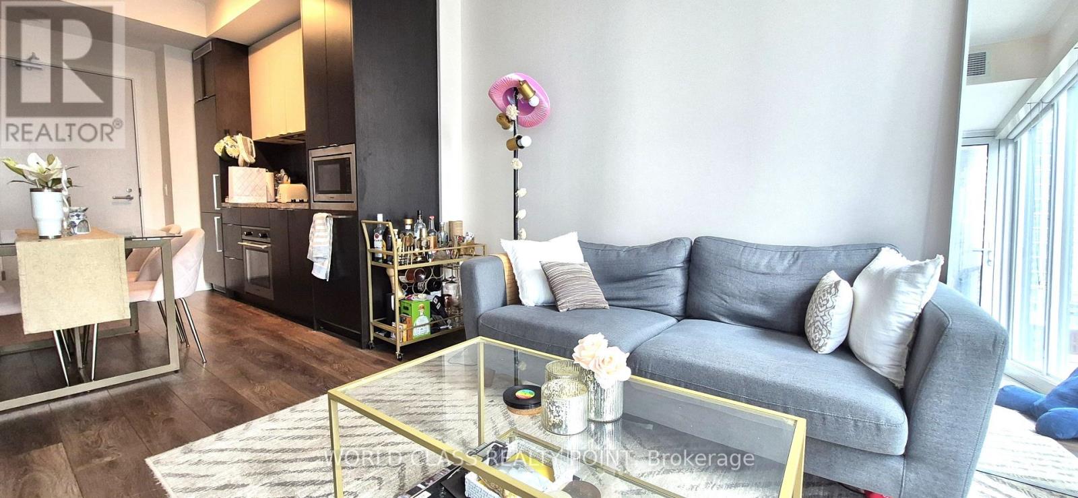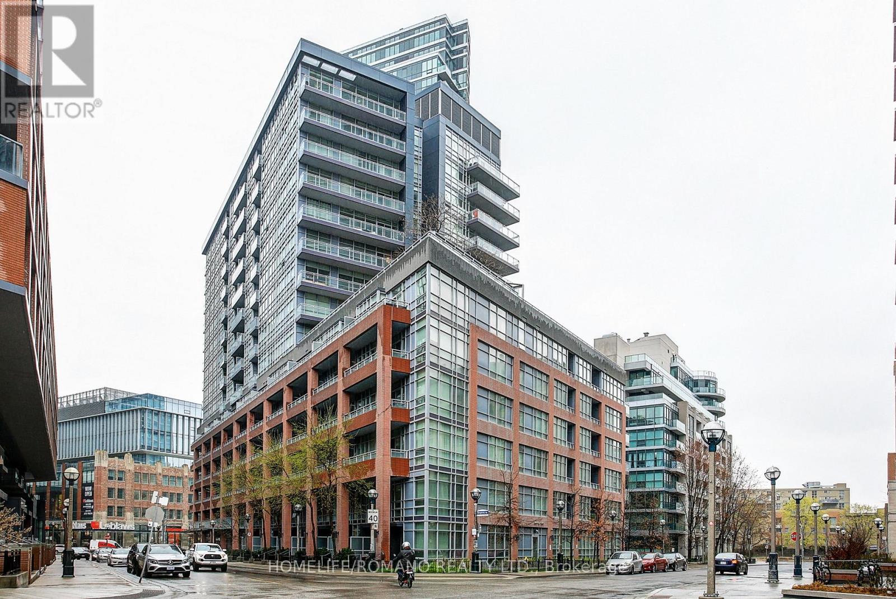904 - 480 Front Street
Toronto (Waterfront Communities), Ontario
This Welcoming, Spacious, Breathtaking North West Corner Home with Its Delightful OutdoorLiving Space w/Open Balcony overlooking the Pool!! Move Into Suite 904 @480 Front St & Live ATThe Well, one of Toronto's most anticipated condo developments by Tridel. King West is vibrant, diverse, and energetic. The Well reflects this lifestyle with its shops, restaurants and more! Located in the heart of downtown at Front & Spadina. This 2 bedroom residence with 2 full Baths*an entertaining Great Room *Dining Room Overlooks Outdoor Open Balcony capturing North, west views of the City *Tastefully painted & decorated *Open Kitchen with top of the line cabinetry & Built In Appliances *High Ceilings : 9Ft* Elegant Finishes *Quartz Kitchen Countertops *This Residence comes with One underground Parking and One Locker. Your opportunity to live Toronto's most anticipated downtown lifestyle : 878 Sq.ft of expansive residence, premium amenities & a neighborhood that defines luxury condominium community. Underground Parking Spot & Storage Locker included. (id:55499)
Forest Hill Real Estate Inc.
33 Madawaska Avenue
Toronto (Newtonbrook East), Ontario
Welcome To 33 Madawaska Ave., A Rare, Oversized Bungalow Sitting On A 40 foot Wide South Lot Offering Great Daylight Exposure, Beautifully Renovated Main Floor, And A Potential Income Generating Basement With Separate Entrance, With Great Future Potentials Being Situated Just Over 500m From The Future Yonge North Subway Extension (Yonge-Steeles Station), This Property Offers A Unique Opportunity For Anyone Looking To Enjoy A Quality Renovated House While Feeling Confident About Their Investment. Whether You're An Entertainer Or Someone Who Loves A Well Designed Home, This House Is Sure To Check All Of Your Boxes With It's Custom Kitchen And Bar, Stylish Light Fixtures, Open Concept Layout, Heated Floor Powder Room And Master Ensuite, Large Deck & Backyard, Modern Design, A Short Walk To Yonge St. And Easy Access To Public Transit. 4 Google Cameras, 1 Google Hub, Water Filtration System, Tankless Water Heater, New AC, New Roof Shingles, Jenn-Air Appliances, Engineered Hardwood Floors Throughout, 2 Laundry Rms, Interlocked Backyard, Storage In Garage, Large Deck (id:55499)
Forest Hill Real Estate Inc.
Main Level - 33 Angus Drive
Toronto (Don Valley Village), Ontario
Modern and fully renovated 3-bedroom main floor unit in sought-after Don Valley Village, just steps to Seneca College and CMCC. This bright home features a smart split-level layout, spacious 3 bedrooms, and a contemporary kitchen. Conveniently located near Finch & Leslie Square, Sunny Supermarket, restaurants, cafés, and take-out spots. Enjoy easy access to TTC, GO Transit, Highways 401 & 404, Fairview Mall, and North York General Hospital. Ready for immediate move-in. Tenant responsible for 1/3 of utilities. (id:55499)
RE/MAX Hallmark Realty Ltd.
3102 - 115 Blue Jays Way
Toronto (Waterfront Communities), Ontario
Luxurious Signature Property at the iconic King Blue Condos in Toronto's King West. This High Floor Upscale, Sun-drenched South East corner unit offers both Lake and City views. Best and most sought- after layout in the building with two split design bedrooms. Heart of Entertainment District and Steps from CN TOWER, Waterfront, Rogers Centre, Financial District, Subway, chic 5-Star Hotels (Sutton Place, Bisha, Nobu etc) and Restaurants, Walk Score of 98, Steps from P.A.T.H. 2 Side-by-Side Parking spots, close to elevator. Premium Amenities including a rooftop Terrace, 24-hour Concierge, Pool, Fitness Centre, Yoga Room, Party Room. Access to pool and gym at Sutton Place Hotel. Don't miss out on this Rare Gem opportunity. (id:55499)
Homelife Broadway Realty Inc.
542 Deloraine Avenue
Toronto (Bedford Park-Nortown), Ontario
Welcome to Deloraine Avenue! A full two-story house in Bedford Park. This 3-bedroom 2-bathroom updated family home features an attached double-car garage and finished basement.. Sitting on newly fenced in corner lot with a 35.5 foot frontage. Located on one of Ledbury park's most desirable streets and nestled with some of the largest custom homes in the neighbourhood. Open concept kitchen w/ large peninsula, quartz counters and modern backsplash. Updated flooring throughout. Primary Bedroom features built in wardrobe. Roof/Evestrough (2022), waterproofing (South Foundation) 2023. Enjoy unmatched access to some of Toronto's best amenities: Ledbury Park Pool and skating rink, Avenue Rd, shops, restaurants and more, close proximity to highly rated schools, daycare and place of worship. (id:55499)
Homelife/romano Realty Ltd.
3 - 7789 Kalar Road
Niagara Falls (Brown), Ontario
Beautiful & Spacious Townhouse in a Prime Location! This bright and open-concept home features 3 generous bedrooms and 2.5 bathrooms. The modern kitchen is equipped with granite countertops and stainless steel appliances, offering both style and functionality. Some furniture can be provided upon request. Located just steps from public transit and only minutes to Walmart, Costco, shopping centres, parks, restaurants, and golf courses. Convenient access to Hwy 403only 400 metres away! Situated in a friendly and vibrant community, this is a home you don"t want to miss. (id:55499)
Century 21 Avmark Realty Limited
31 Madawaska Avenue
Toronto (Newtonbrook East), Ontario
Excellent Location! Most Desired Street In Newton brook East .Safety And Friendly Neighborhood. Steps To Park. Close To Schools, Bright 3 Bedroom "Main Level" A Bungalow W/Separate Entrance. All Rooms Have Big Windows. Separate Laundry, Large Combined Dining/Living Room. In The Heart Of North York. Located In Top Ranked School District. Steps To Yonge St Shops, Subway, CenterPoint Mall, Toronto Centre For The Arts, North York Library &Entertainment. Main Floor Only. Tenant Will Be Responsible For Snow Removal & Cutting Grass. First & Last Certified Cheque & 10 Post Dated Cheques. Requires Credit Report, Employment Letter & Rental Application With All Offers. $200 Key Deposit. Tenant Insurance liability Required Upon Occupancy No smoke , No pet. (id:55499)
Royal LePage Your Community Realty
307 - 30 Tretti Way
Toronto (Clanton Park), Ontario
Sustainably Designed, Stylish Condo Home Nestled in the Heart of Clanton Park. This thoughtfully laid out 2-bed, 2-bath suite is located in one of Toronto's most dynamic and growing neighborhoods. It has a bright and functional open-concept layout featuring sleek finishes, wide plank laminate flooring, 9-foot smooth ceilings, and a full suite of stainless steel appliances. Enjoy seamless indoor-outdoor living with a generous 120-square-foot full-length balcony overlooking the serene courtyard - an ideal setting for your morning coffee or evening unwind. Energy-efficient heating and cooling ensure comfort year-round. The building is a forward-thinking, Scandinavian-inspired development built with sustainability and community in mind. Residents enjoy an array of impressive amenities including a fully equipped fitness centre, yoga studio, co-working lounge, rooftop terrace, children's play areas, pet-friendly facilities, and a 24/7 concierge. The building also boasts geothermal heating and cooling systems, reducing greenhouse gas emissions by over 70% and conserving millions of liters of water annually. Located just steps from Wilson Subway Station, commuting is a breeze with direct access to York University, downtown Toronto, and beyond. The area offers exceptional connectivity with quick access to Highway 401, as well as proximity to Yorkdale Shopping Centre, Costco, restaurants, schools, and green spaces. This home combines modern green living and unbeatable convenience in the center of North York. (id:55499)
Real Broker Ontario Ltd.
36 Alexis Boulevard
Toronto (Clanton Park), Ontario
Bright And Spacious Main Floor Suite. 2 Bed 1 Bath. Open Concept Living/Dining/Kitchen With Lots Of Natural Light. , Conveniently Located Nearby 24 Hours Bus Station, 24 Hours Metro Shopping Centre,Only Share Laundry Room With Other Tenants. (id:55499)
Aimhome Realty Inc.
510 - 108 Peter Street
Toronto (Waterfront Communities), Ontario
The Most Demanded Area In Downtown Toronto, Peter & Adelaide. Spacious one bedroom plus den. The Den can be used as a second bedroom! South Views, Perfect For Young Professionals or Small Families. Amazing Amenities with a rooftop pool with cabanas & lounge deck, Communal Hi-Tech working space, gym and yoga studio. This Location is a Walker's Paradise (Walk Score of 100!) So Daily Errands Do Not Require A Car. Walk to Attractions Like CN Tower, Rogers Centre, TTC & Subway, U of T, Shopping, Clubs, Restaurants and More! The entertainment & financial district, King & Queen Street West, the TIFF, public transportation all at your front steps. (id:55499)
RE/MAX Atrium Home Realty
2006 - 115 Blue Jays Way
Toronto (Waterfront Communities), Ontario
LOCATION , LOCATION, LOCATION, WHAT A 1 BED WEST FACING UNIT. If You Are Looking For A 1 Bed Unit To Lease In The Heart Of Toronto Entertainment District, Then Look No Further. Urban Life Style Condo Building With Endless Amenities, Style And Grace. Urban Style Open Concept Kitchen. Located within Toronto's tech hub, with everything from entertainment, transit, shopping to dining at your doorstep. Steps From Toronto's Finest Restaurants. Steps From Tiff Building, Metro Toronto Convention Centre, Cn Tower, Roger Centre, Toronto Financial District, Theaters, Fashion Shops, TTC Public Transit and much more. Tenant Pay All Utilities.PHOTOS WERE TAKEN WHEN IT WAS OCCUPIED BY THE TENANT (id:55499)
World Class Realty Point
403 - 15 Bruyeres Mews
Toronto (Niagara), Ontario
Beautiful Boutique Building On Bruyeres Mews! This Affordable 1-Bed + Den At Ltd Offers Open Concept Living, Dining, Kitchen With Centre Island, And Breakfast Bar. Amenities Include: Party Room, Theatre, Gym, And Rooftop Bbq, Patio, Fire Pit. Steps To Waterfront Trails, Fort York, Island Airport, New Loblaws Flagship Store, And Easy Access To Ttc & Hwy (id:55499)
Homelife/romano Realty Ltd.

