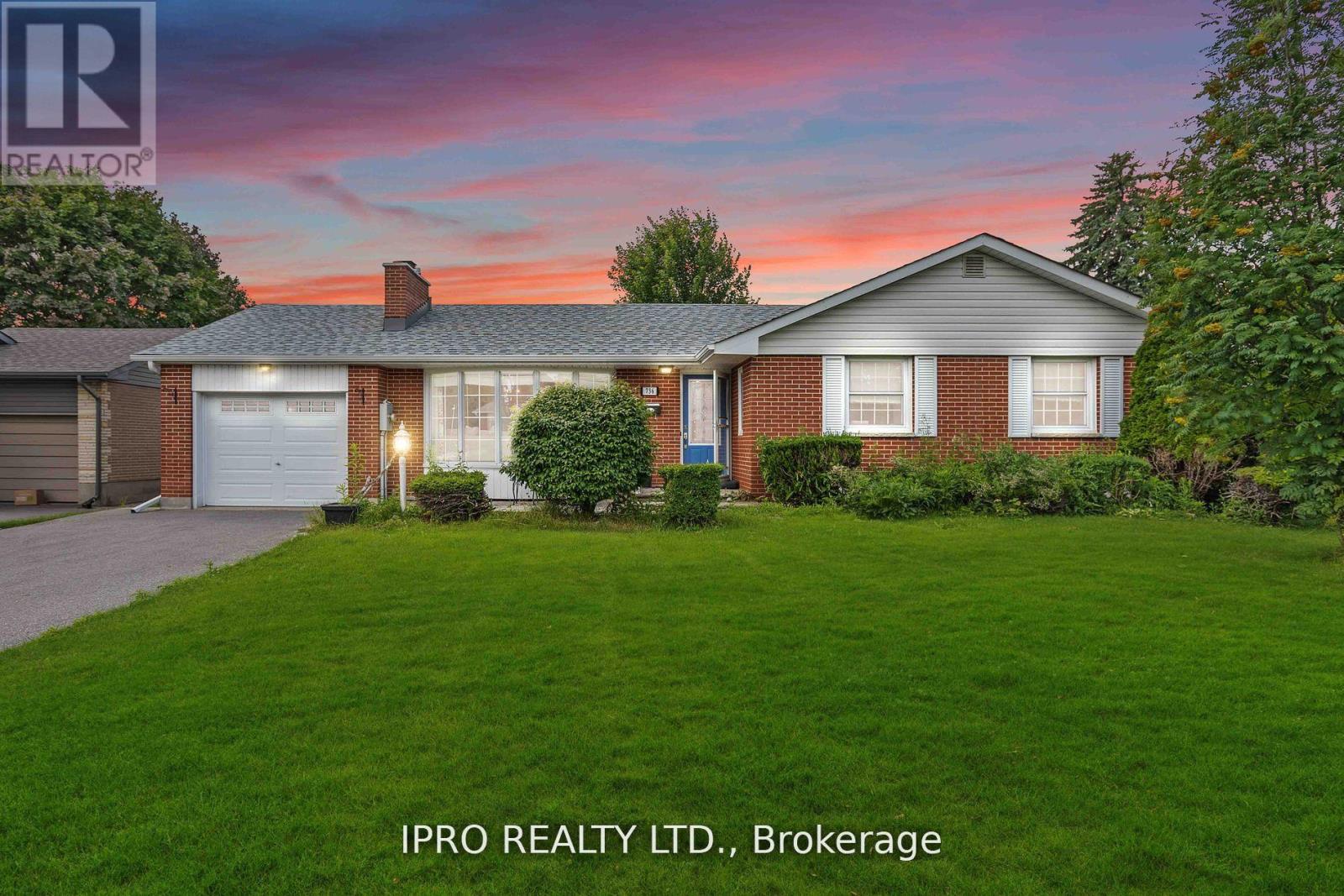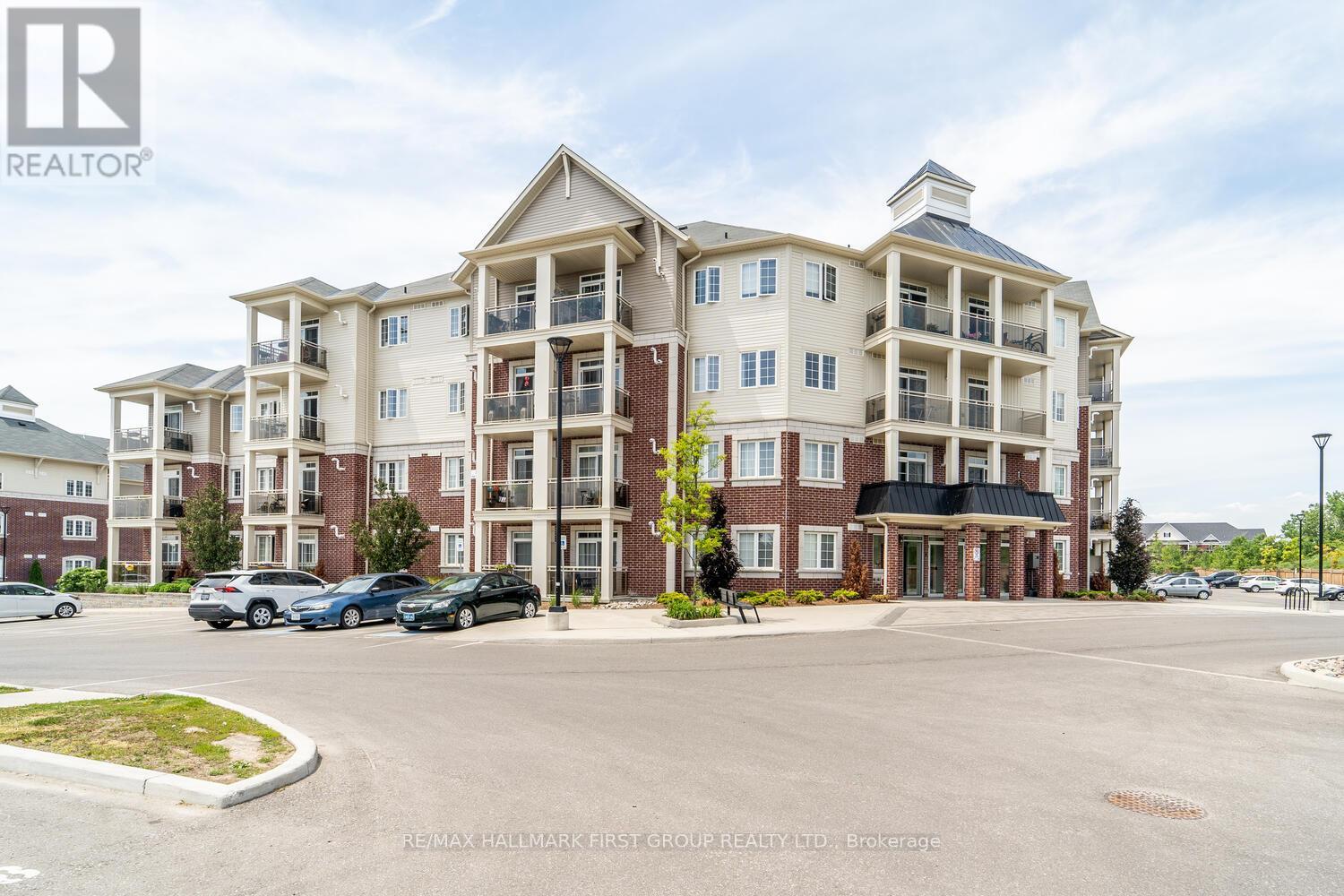186 Ascalon Drive
Vaughan (Patterson), Ontario
Welcome to 186 Ascalon Drive. The No wasted space floor plan gives you everything you are looking for plus more! Fabulous curb appeal! Elegant and inviting foyer with soaring cathedral ceilings and sweeping side staircase leads to the 4 bedrooms and spacious spa like baths. 9 Feet ceilings on main floor. Hardwood floors. Large espresso-stained kitchen with stone countertops and s/s appliances, family size breakfast area walks out to maintenance free backyard with large party size patio, 2 gas BBQ hook-ups and garden shed. Professionally finished basement contains in-law suite with extra 2 bedrooms. Pride of ownership walking distance to French, Catholic, and public school. Rutherford and Maple Go Stations are nearby providing excellent access. This home is also conveniently located less than 10 minutes both Mackenzie Health hospitals. (id:55499)
Sutton Group-Admiral Realty Inc.
56859 Glen Erie Line Rr2 Line
Vienna, Ontario
Fantastic opportunity to expand your land base and make this farm yours! This beautiful former tobacco farm is roughly 146.2 acres in size and is now available on Glen Erie Line. Approximately 115 acres of sandy loam workable soil, 28 woods/bush and approximately 4 acres including the house and barns. Portions of the property have been tiled to allow proper drainage. Relatively flat topography. This property has never had ginseng. 2 large ponds in handy locations on the property. The south end pond has been dug to about 10 feet deep this year. The main barn onthe property is just under 6000 sq ft. The 2 car is attached to the barn. The bank barn is older. Brick and vinyl sided bungalow with apartment style granny suite. Use as your primary home or rent it out as an option. New propane furnace 2024. Dry basement. Currently Seller is resigning for a 20 year period to extend the windmill turbine agreement. Quarterly payments are made to the owner of the land every year for the term of the lease. (id:55499)
Coldwell Banker Big Creek Realty Ltd. Brokerage
2708 - 225 Commerce St Street
Vaughan (Vaughan Corporate Centre), Ontario
Welcome to this Gorgeous One-Bedroom + Den Condo + 2 Wash for Lease located in the heart of Vaughan, steps away from the Vaughan Metropolitan Centre. This bright East-facing unit features floor-to-ceiling windows, and a large balcony, with a Beautiful View! A Spacious Den Can Be An Extra Bedroom or Office. Modern kitchen with quartz countertops, complimentary backsplash, and Euro appliances. Great Building Amenities To Be Discovered! Metropolitan Centre, Easy Access To Shopping, Dining, and Entertainment, including Cineplex, Costco, IKEA, and Dave & Busters. HWY7, 400, 407 Nearby. Mins Walk To Subway/Go Transit Hub. Come Live In A Brand New Life Chapter! (id:55499)
First Class Realty Inc.
59 Cunningham Drive
Bradford West Gwillimbury (Bond Head), Ontario
Brand new build from Sundance Homes, with 4 bedroom and 4 bathroom home has plenty of charm and natural light. Step into the main living space full of natural light, an office/living room area, formal dining room and great room complete with fireplace. A kitchen large enough for hosting large gatherings and a walk in pantry to store all of your goodies. The mudroom with garage entry allows for all the dirt and outdoor gear to stay in one place. Upstairs you will find 2 well sized bedrooms with a shared bathroom in between. The 4th bedroom boasts its own 4 piece ensuite, perfect for the eldest child, or live in family member. Primary bedroom features plenty of natural light, his and hers closets and a fantastic ensuite bathroom with double sinks and stand alone tub. Don't delay. This is a must see. (id:55499)
Right At Home Realty
117 Rowe Street
Bradford West Gwillimbury (Bond Head), Ontario
Featured in the heart of Bradford West Gwillimbury's New Bond head Subdivision is this masterpiece of a family home! 5 bathrooms, 5 bedrooms and 4,384 SQFT of finished above grade living space. This home boasts two massive living rooms, one complete with an outdoor balcony space overlooking the street, the other with a beautiful gas fireplace. With tasteful finishings such as granite kitchen countertops, and soaring 10 foot ceilings, this home is truly a must see. Enjoy some extra space for you and your family while still maintaining a close distance to the big city, and an even closer drive into cottage country! Need some more space, the unfinished basement has great development potential! (id:55499)
Right At Home Realty
736 Westdale Street
Oshawa (Northglen), Ontario
Nestled In "The Glens", The Most Charming Neighbourhood In Oshawa, This Ranch Bungalow Has It All. Majestic 69 Ft Frontage. Main Floor & Basement Extensively Renovated w/ over $100K Done In Upgrades. Hardwood Floors, Tiled Fireplace, Quartz countertops, Stainless Steel Appliances, Gorgeous Main Bath, Pot Lights throughout, New Lights Fixtures, Sep. Entrance to Basement for In-Law Suite/ Potential for income. Basement Includes 2nd kitchen & laundry, 2 washrooms & 3 spacious bedrooms. Perfect Backyard For Entertaining! Close To Shops, Schools, Hospital, Transit & Both 401/ 407. Quiet Neighbourhood. (id:55499)
Ipro Realty Ltd.
Upper - 1053 Somerville Street
Oshawa (Centennial), Ontario
Rent The Main Level In This Newly Renovated Legal Duplex! Beautiful Bright Modern Finishes, Completely Renovated With 2-100 Amp Hydro Panels! Ample Parking, Excellent Location In Oshawa Close To Bus Stop, 1 Direct Bus To Durham College And Close To Shops, Schools And Parks (id:55499)
Right At Home Realty
3153 Blazing Star Avenue
Pickering, Ontario
Brand new detached by Fieldgate Homes. Welcome to your dream home in Pickering! The Pavo Model Bosting 2767 square feet of above-ground captivating living space! Bright light flows through this elegant 4-bedroom, 3.5-bathroom gorgeous home w/ timeless hardwood flooring. This stunning brick and stone design features a main floor laundry, highly desirable main and 2nd floor and basement 9ft ceilings, master bedroom featuring extra large his and hers walk-in closets and 5-piece en-suite. Enjoying relaxing ambiance of a spacious family room layout w/ cozy fireplace, living and dining room, upgraded kitchen and breakfast area, perfect for entertaining and family gatherings. This sleek design of the gourmet custom kitchen is a chef's delight, this home offers endless possibilities! Don't miss this one! **EXTRAS** Full 7 year tarion warranty in effect! (id:55499)
RE/MAX Premier Inc.
1909 Passionfruit Grove
Pickering, Ontario
Brand New Detached By Fiedgate Homes. Welcome to your dream home in Pickering! The Pisces Model Boasting 2505 square feet of above-ground captivating living space! Bright light flows through this elegant 4-bedroom, 3.5-bathroom gorgeous home w/timeless hardwood flooring. This stunning brick and stone design features a main floor laundry, highly desirable Main and 2nd floor and basement 9ft ceilings, master bedroom featuring extra large walk-in closet and 5-piece en-suite. Enjoying relaxing ambiance of a spacious family room layout w/cozy fireplace, living and dinning room, upgraded kitchen and breakfast area, perfect for entertaining and family gatherings. The sleek design of the gourmet custom kitchen is a chef's delight, Also Featuring a separate walk Up leading to the Basement. This home offers endlees possibilities! Don't miss this one! **Extras** Full 7 Year Tarion Warranty in Effect. (id:55499)
RE/MAX Premier Inc.
119 - 80 Aspen Springs Drive
Clarington (Bowmanville), Ontario
Bright & spacious 2-bedroom, 2 full bathroom condo situated on the main floor offering easy, stair-free entry and ideal accessibility! This thoughtfully designed unit features an open-concept layout, kitchen with breakfast bar, stainless steel appliances, and ample cabinetry, plus a pantry! The living and dining areas provide tons of natural light with high-quality laminate flooring throughout. The generously sized primary bedroom has two large closets and a private ensuite bathroom. The second bedroom is ideal for guests, a home office, or growing families with easy access to main 4pc bath. Additional highlights include convenient ensuite laundry and a private balcony for enjoying your morning coffee or unwinding at the end of the day! 1 dedicated parking spot included, close to entrance! With modern style, functional space, and unbeatable main-floor access, this beautiful condo is perfect anyone looking for low-maintenance living in a desirable location. Close proximity to transit, 401, shopping, restaurants, and more! (id:55499)
RE/MAX Hallmark First Group Realty Ltd.
281 Vancouver Crescent
Oshawa (Vanier), Ontario
Recently renovated from top to bottom, this 3-bedroom, 2-bathroom home is move-in ready! Enjoy brand new flooring and fresh paint throughout along with a stunning, never-used kitchen featuring sleek black appliances and a walkout to the backyard. The finished basement provides a great space that is perfect for a rec room, home office, kids' play area or home gym. The spacious laundry room also offers ample storage space. Outside, you'll find a fully fenced backyard, a handy storage shed and parking for three vehicles with no sidewalk to shovel. Located in a fantastic neighbourhood close to excellent schools, this home is surrounded by convenient amenities. The Civic Recreation Complex, Trent University Durham campus, Big Box Stores and the Oshawa Centre with hundreds of shops and restaurants are all within walking distance but if you do need to travel, Durham transit is almost at your doorstep and the 401 is less than five minutes by car. *Some work still to be completed (Sink & Microwave install and runners on the stairs) (id:55499)
Sutton Group-Heritage Realty Inc.
902 - 4569 Kingston Road
Toronto (West Hill), Ontario
Lakeview Luxury at East Pointe - Own It First! Claim your spot in West Hills' premier boutique condo, East Pointe. This brand-new 2-bed, 2-bath southeast-facing suite on the 9th floor offers sweeping, unobstructed lake views, an excellent floorplan, and includes underground parking. Inside, enjoy high-end finishings, wide-plank luxury vinyl floors, and a bright open-concept layout. The sleek kitchen features quartz counters, stainless steel appliances, ceramic backsplash, and soft-close cabinetry for added elegance. The primary bedroom boasts its own Lakeview walkout and spa-style ensuite. A second full bathroom features a deep soaker tub for relaxation, while the second bedroom is exterior with it's own window and double closet. Tech meets convenience with smart home controls via the Mutual Home Connect app, allowing residents to control temperature, receive alerts, manage bookings, and stay updated with building communications, all from your phone. Residents also enjoy full access to upscale amenities: a well-equipped fitness centre, co-working lounge, party room, and landscaped outdoor terraces on both the ground level and fifth floor. Additional features include BBQ stations, outdoor dining spaces, and even a pet wash station. Walk to UTSC, parks, trails, shops, and the lake. Minutes to GO, Hwy 401, and Downtown Toronto. This is lakeside living at its best - Don't miss your chance. (id:55499)
Keller Williams Advantage Realty












