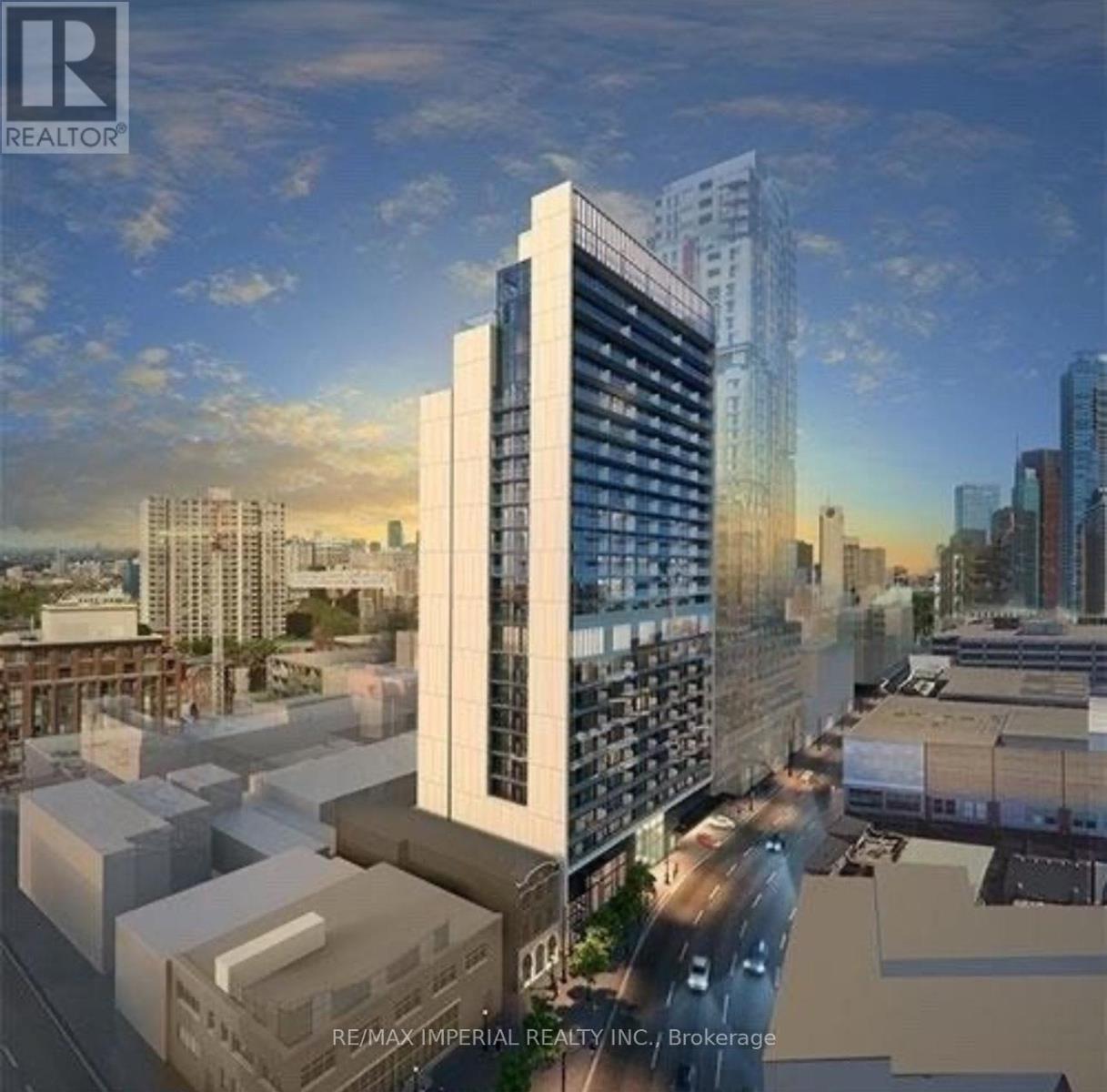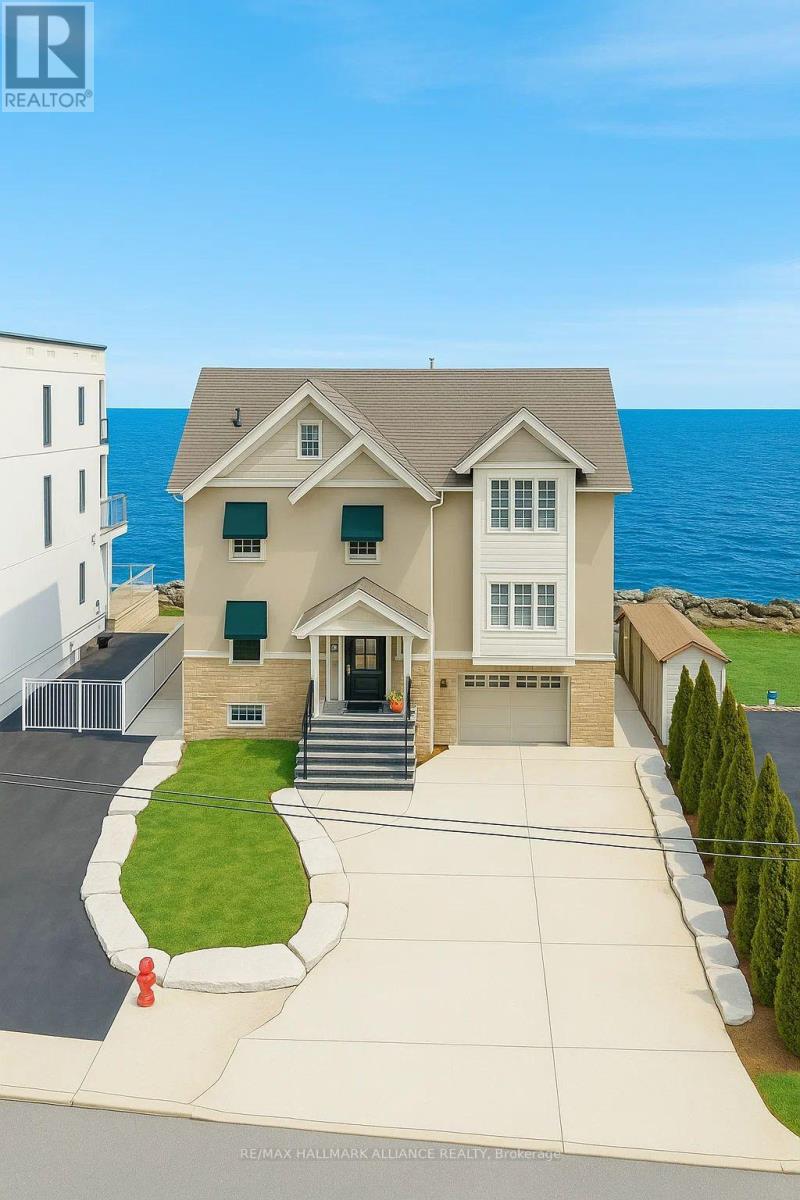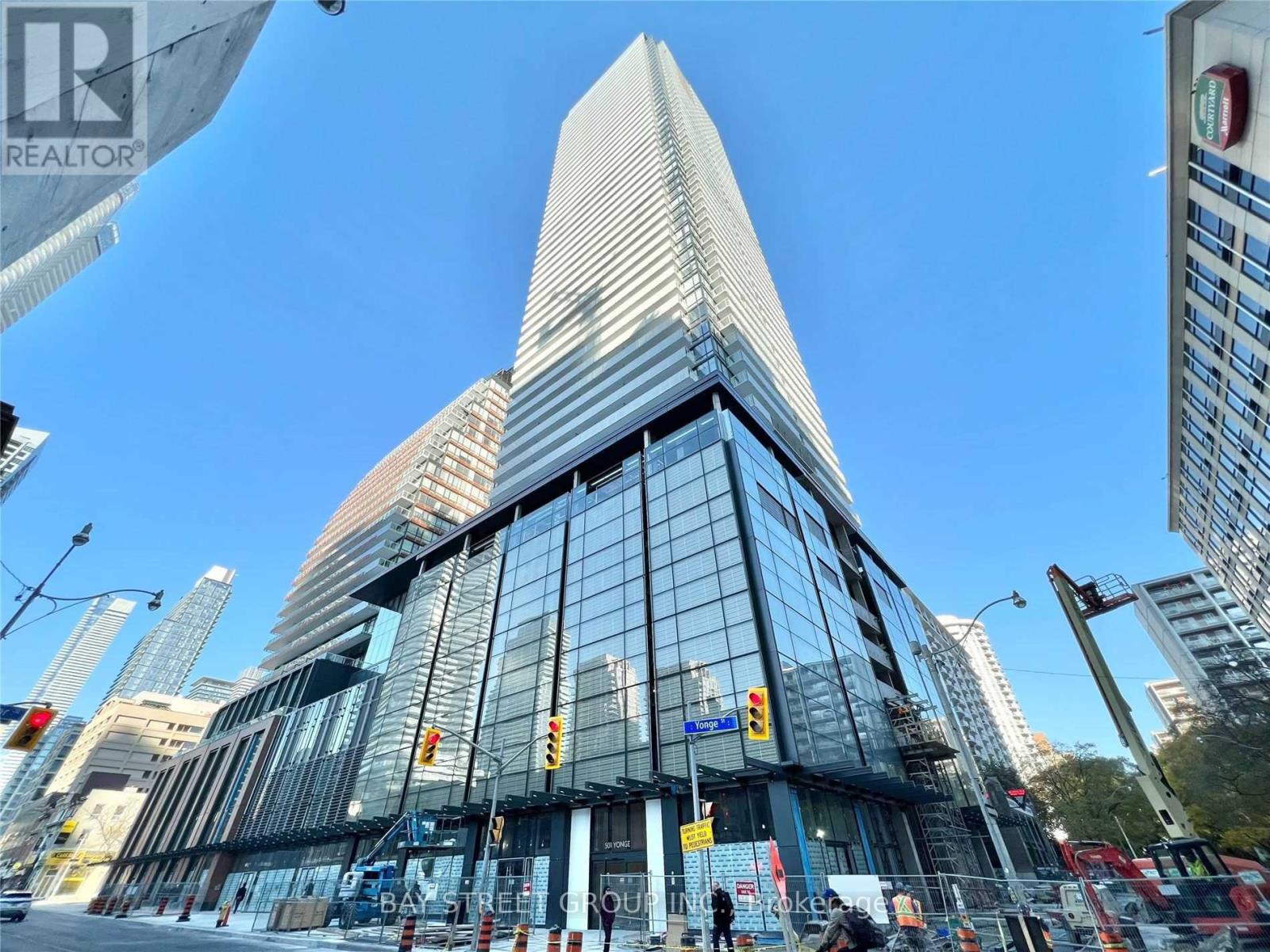1715 - 330 Richmond Street N
Toronto (Waterfront Communities), Ontario
This very new Luxurious Green park Condos Located In the vibrant Toronto's Financial & Entertainment District Step To Transit. Spacious 1 Bedroom Unit With High Ceilings, Bright, Open Concept And Large Balcony, Separate Living Room Can Be Used As Office Or 2nd Bedroom. Stunning View Of City And Lake With S/E Corner. Internet Include. B/I Fridge, Dishwasher, Microwave, Stackable Front Load Washer/Dryer, Quartz Counter Top, Glass Cooktop, And Built-In Oven. Window Covering. (id:55499)
RE/MAX Imperial Realty Inc.
53 Windemere Road
Hamilton (Stoney Creek), Ontario
Ultra-Rare Lakefront Property - Direct Waterfront Living with Investment Appeal! Welcome to one of Ontarios most exclusive waterfront offerings an irreplaceable lakefront estate boasting panoramic views of Lake Ontario and the Toronto skyline from nearly every room. This multi-level retreat spans over 3,000 sq.ft., privately nestled between Fifty Point Marina and a sandy beach, surrounded by custom estates on a private road. Enjoy five levels each with its own walk-out balcony capturing breathtaking sunrises and golden sunsets. Living here feels like a private cruise with panoramic water views and tranquil surroundings. Ideal as a luxurious primary residence, seasonal escape, or high-performing short- or long-term rental investment. Step into a chef-inspired kitchen with quartz countertops, a waterfall island, and built-in appliances. Rich hardwood flooring, a glass and maple staircase, and an electric fireplace elevate the interiors. The spacious primary suite offers a spa-like ensuite with a jacuzzi tub and floating vanities. The newly finished lower level (2021) features a fourth bedroom or rec room with a full bath perfect for guests or rental use.This property offers direct lake access for paddle boarding, kayaking, or swimming, and a private outdoor hot tub to relax under the stars. Located minutes from the QEW, future GO station, Costco, wineries, and fresh farm markets. Freehold lakefront properties are incredibly limited making this a rare opportunity for Canadian and international investors seeking an appreciating assets with rental income. With 5-star rental potential, this home is both a lifestyle sanctuary and a portfolio-worthy investment.Hot tub included. Rental projections available upon request. (id:55499)
RE/MAX Hallmark Alliance Realty
3221 - 19 Western Battery Road
Toronto (Niagara), Ontario
Recently Built Zen King West Condos 1 Bedroom + Den, 2 Full Washrooms. The Den Is A Separate Room. It Can Be Used As A 2-Bedroom Unit. Gorgeous East City View. Great Location In Liberty Village Near Public Transit, Close To All Shopping And King St Corridor, Parks And The Waterfront. Excellent Amenities: Gym/Weight Room, Cardio Room, Outdoor Running Jogging Track, Yoga Area, Spin Area, Pools And Steam Room Etc... (id:55499)
Forest Hill Real Estate Inc.
3221 - 19 Western Battery Road
Toronto (Niagara), Ontario
Welcome to Zen King West in the heart of Liberty Village! This bright and functional 1 Bedroom + Den, 2-Bathroom unit offers 601 sq ft of open-concept living space with floor-to-ceiling east-facing windows, 9' smooth ceilings, and laminate flooring throughout. The enclosed den with a sliding door is ideal as a second bedroom or home office. The modern kitchen features quartz countertops, designer cabinetry, and stainless-steel appliances, while the spacious primary bedroom includes a 4-piece ensuite. Enjoy world-class amenities: a 3,000 sq ft spa with hot/cold plunge pools, steam room, massage rooms, and chromotherapy showers; a 5,000 sq ft fitness center; and a 200m Olympic-style rooftop running track with stunning skyline views. Located at King & Strachan with easy access to TTC, GO Train, Gardiner Expressway, and just steps to parks, the lake, shops, restaurants, and Toronto tech and financial hubs. Rogers high-speed internet is covered in the maintenance fees. (id:55499)
Forest Hill Real Estate Inc.
915 - 188 Fairview Mall Drive
Toronto (Don Valley Village), Ontario
Prime Location! Welcome to this bright and spacious 1 Bedroom + Den suite in the luxurious Verde Condos. The enclosed den with a door is perfect as a second bedroom or private office. This sun-filled unit features a long balcony, a smart layout with 2 full bathrooms, and a sleek modern kitchen with stainless steel appliances and laminate flooring throughout. EV parking is included! Enjoy premium building amenities including a gym, yoga studio, fitness room, rooftop deck, BBQ area, and 24-hour concierge service. Just steps from Fairview Mall, parks, libraries, top schools, TTC subway, and minutes to Hwy 404 & 401. Surrounded by restaurants, Cineplex, and everyday essentials like Shoppers Drug Mart. (id:55499)
Sutton Group-Admiral Realty Inc.
3002 - 89 Mcgill Street
Toronto (Church-Yonge Corridor), Ontario
Stunning unobstructed views of the CN Tower and downtown skyline from this bright and spacious 2-bedroom Tridel suite. Superb location making your daily life a breeze without a car. Enjoy premium amenities including a screening room, yoga and fitness studios, wet lounge, whirlpool, and an outdoor pool. Ideally located right by Toronto Metropolitan University (formerly Ryerson), and just minutes from the Financial District. Surrounded by supermarkets, restaurants, and conveniences you will absolutely love! (id:55499)
Century 21 Atria Realty Inc.
2105 - 8 Wellesley Street W
Toronto (Bay Street Corridor), Ontario
Live in luxury with this brand-new One-bedroom plus study condo located at the vibrant Yonge & Wellesley. This stunning unit offers a bright, open-concept layout with floor-to-ceiling windows, upscale finishes and a functional design perfect for urban living. The modern kitchen features built-in appliances, quartz counter-tops, and contemporary cabinets.The bedroom offers comfort and privacy with sliding doors and a closet. Unbeatable location, step to Wellesley subway Station, minutes to U of T, TMU, Queen's Park, Eaton Centre, financial district, Restaurants and shops. (id:55499)
Homelife Landmark Realty Inc.
2709 - 501 Yonge Street
Toronto (Church-Yonge Corridor), Ontario
Luxury Teahouse Condo, Located In Downtown Core Area, Bright Prestigious 2 Bed 2Bath+ StudyCorner Unit With Unobstructed South East View, 9Ft Ceiling,Modern Kitchen,S/S Appliances,TwoW/O Balconies In Each Sides, Interior Area Over 800 Sqft, One Locker Included. Walk Score99/100,Steps To Subway Station,Uoft, Ryerson University, Shops, Restaurants, Groceries, Banks.Great Amenities. One Locker B-68 Included. Tenant pays Hydro and Tenant Insurance (id:55499)
Bay Street Group Inc.
2407 - 1 Yorkville Avenue
Toronto (Annex), Ontario
**Gorgeous** Central Location 1 Yorkville. 1+1 With 1 Full Bath, Den Can Be Bedroom. Lots Of Closet Space. 9' Ceilings, Built-In Appliances, Floor-To-Ceiling Windows, Corner Unit, Lots Of Natural Lights. Upgraded Hardwood Floors, Marble Counters, Nest Thermo. Excellent Amenities, Fabulous Location. 24 Hour Concierge, 3rd, 4th & Rooftop Amenities. Multi-Level 5 Star Amenities: Gym, Cross Fit, Dance Studio, Yoga, Outdoor Pool & Spa Lounge, Cold/Hot Plunge Pools. (id:55499)
Royal LePage Your Community Realty
1910 - 28 Ted Rogers Way
Toronto (Church-Yonge Corridor), Ontario
Welcome To Couture Condominiums, Masterfully Crafted By Monarch Developments. This Spectacular One-Bedroom Residence Offers Approximately 558 Sqft Of Refined Interior Space, Complemented By A 90 Sqft Balcony With A Serene North View. The Bedroom Features A Generous Walk-In Closet, While Soaring 9-Foot Ceilings And Rich Laminate Wood Flooring Enhance The Ambiance Throughout. Enjoy The Sleek Sophistication Of Stainless Steel Appliances, Granite Countertops, And A Conveniently Stacked Washer And Dryer. Embrace A Life Of Sophistication With An Exceptional Array Of Amenities, Featuring A 24-Hour Concierge, Cutting-Edge Fitness Center, Serene Yoga Studio, Indoor Pool, Hot Tub, Sauna, Elegant Party Room, Billiards And Games Lounge, Private Theatre, Luxurious Guest Suites, And Generous Visitor Parking. Perfectly Positioned In An Exclusive Location, Just Moments From The Yonge/Bloor Subway, Yorkville's Upscale Shopping And Dining, Delightful Cafés, The University Of Toronto, TMU, Renowned Private Schools, And Essential Conveniences Sophisticated Urban Living Is Right At Your Doorstep. (id:55499)
RE/MAX Hallmark Realty Ltd.
923 - 99 The Donway W Way
Toronto (Banbury-Don Mills), Ontario
This impeccably maintained, premium corner unit is nestled in the heart of The Shops of Don Mills, an upscale and vibrant hub of dining, retail, and entertainment. You'll enjoy unmatched panoramic views of the downtown Toronto skyline from your ninth-floor wraparound balcony, setting this unit apart from the others. Inside, you'll find a thoughtfully designed open concept layout with floor-to-ceiling windows that flood the space with natural sunlight. The modern kitchen is outfitted with stainless steel appliances, sleek cabinetry, and gorgeous quartz counter-tops. With a front hall closet + bonus custom built storage unit, rest assured you with have ample space to store everything you need. Building amenities include a Gym, Theatre, party room, rooftop patio with BBQs, dog washing station, and plenty of visitor parking for your guests. Whether you're a first-time buyer or a savvy investor, this unit delivers on every front. This is not just a a standard condo, it's a lifestyle upgrade in one of Toronto's most sought-after urban villages. Dont miss your chance to own a piece of it! (id:55499)
RE/MAX Hallmark Realty Ltd.
709 - 2560 Eglinton Avenue W
Mississauga (Central Erin Mills), Ontario
One Bedroom, Erin Mills Pkwy And Eglinton Ave West, 1 Parking, 1 Locker, Large Open Balcony Facing West, Ensuite Laundry, Kitchen Centre Island, Across From Erin Mills Town Centre Shopping Mall/Credit Valley Hospital/Hwy-403, A Lot Of Natural Light, No Smoking/Pets, Minimum 1-Year Lease, New comers are welcome. Near Shopping Mall/Hospital/Schools/Park/Community Centre/Public Transportation (id:55499)
City Centre Real Estate Ltd.












