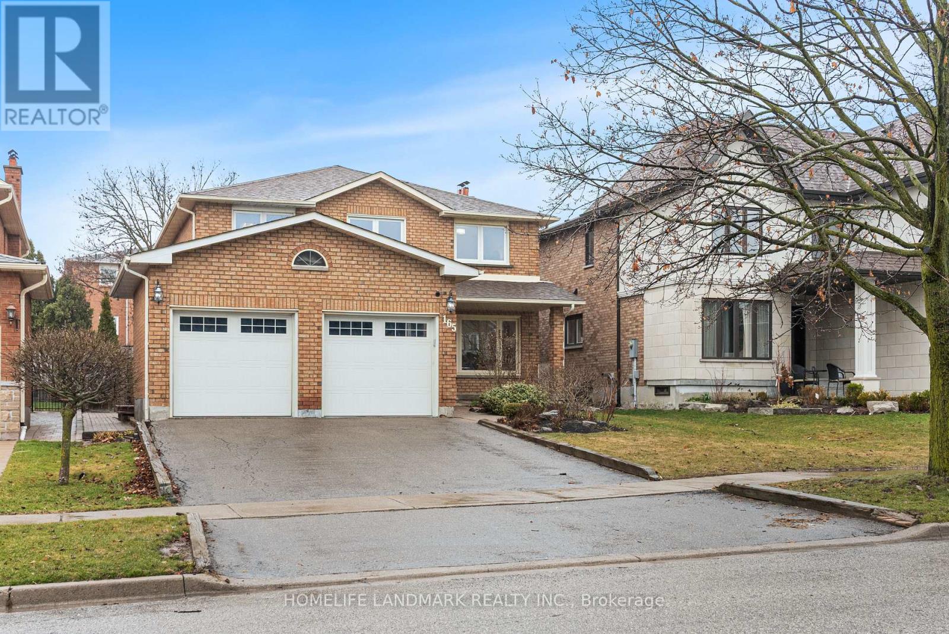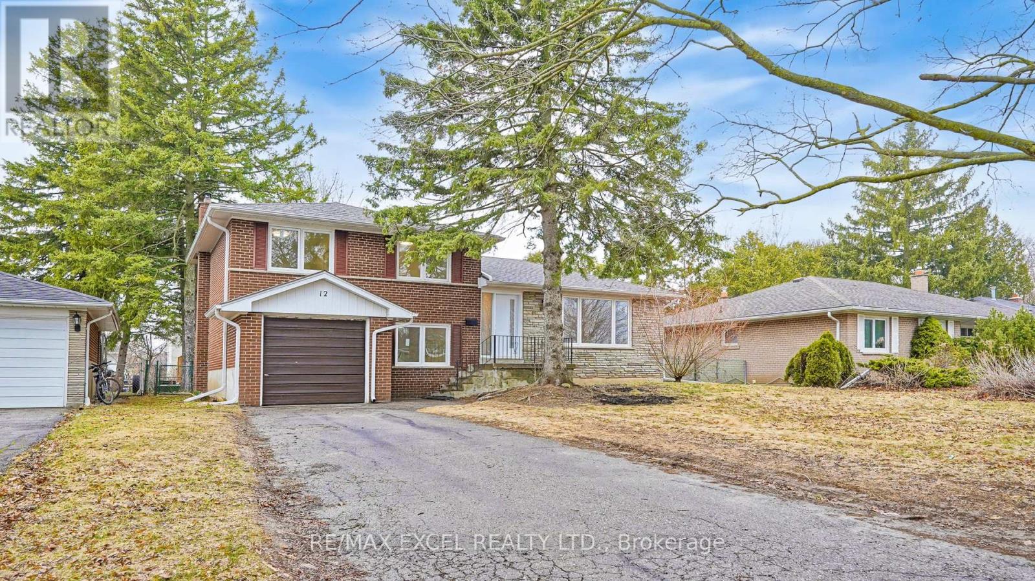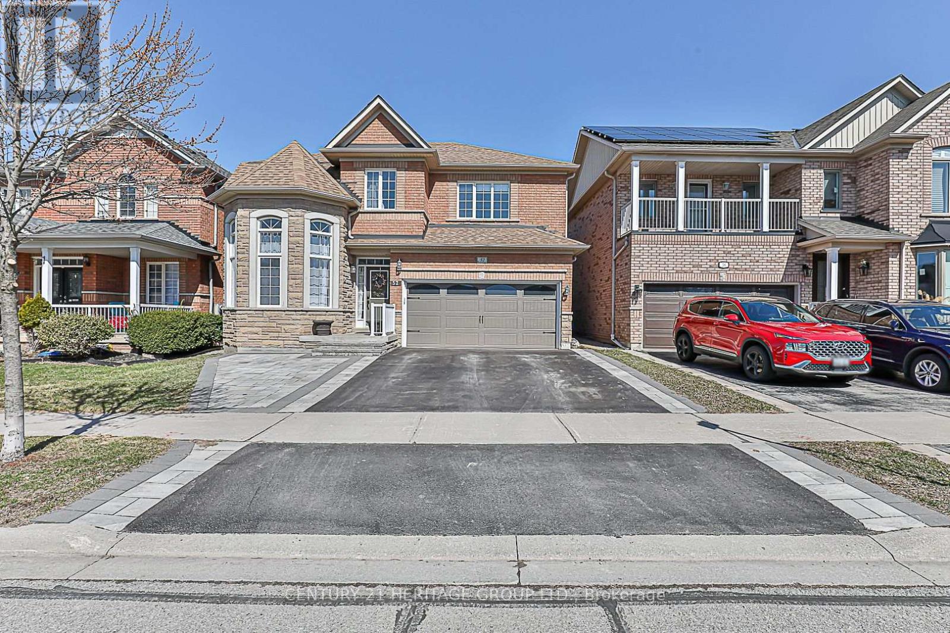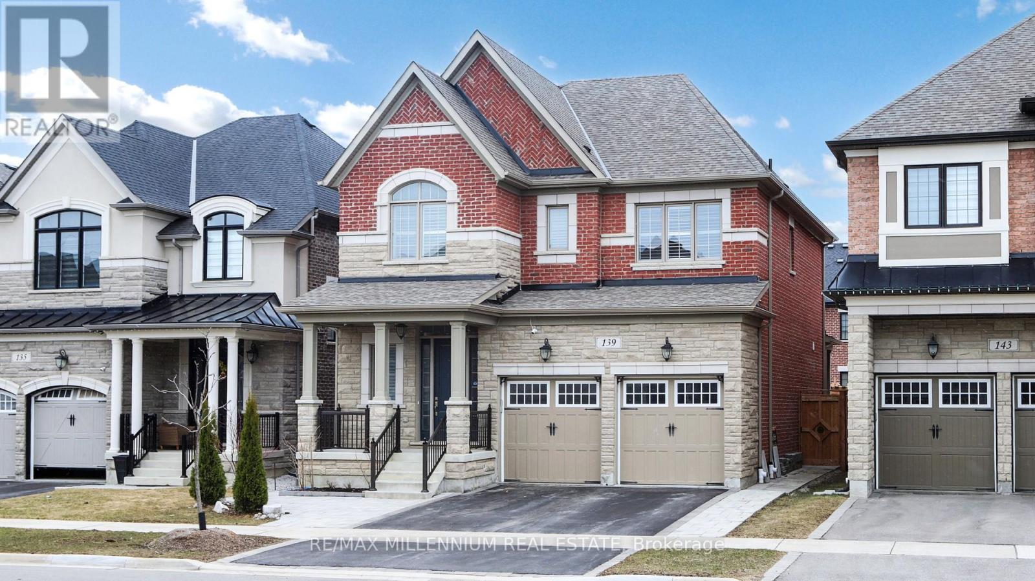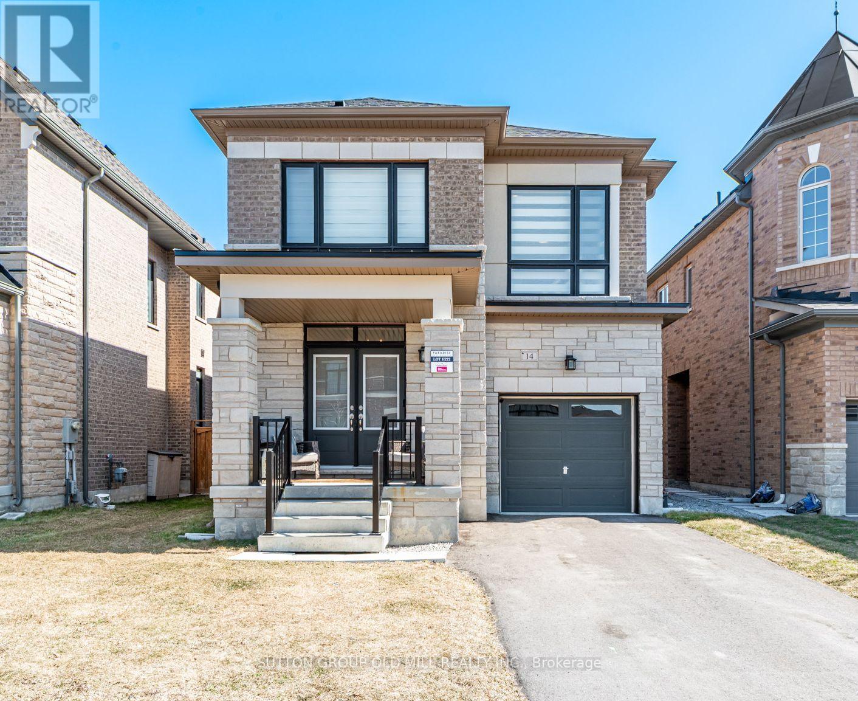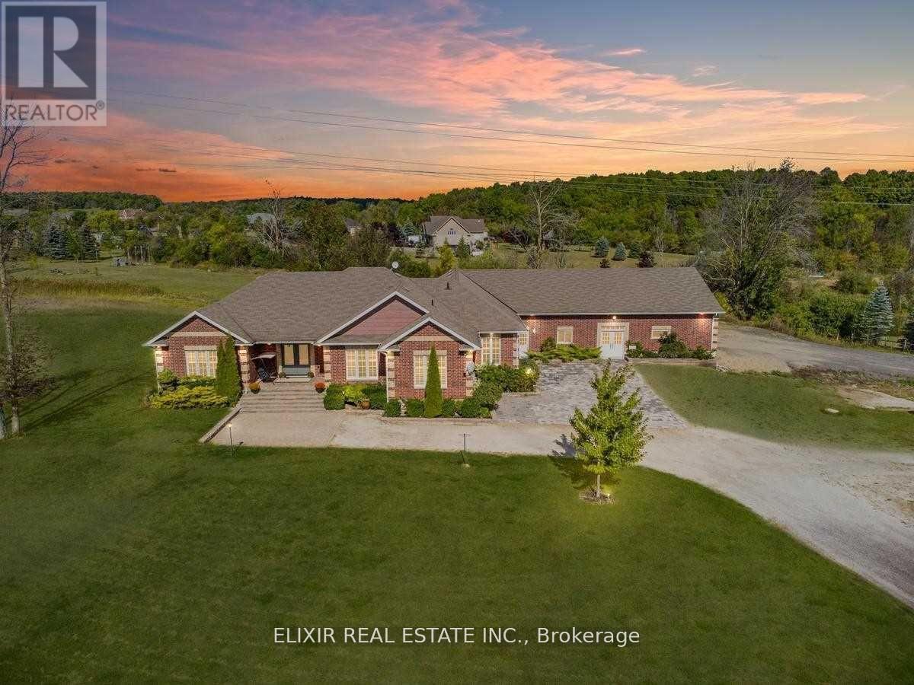165 Valleyway Crescent
Vaughan (Maple), Ontario
A Show Stopper Home in Vaughan on a Quiet Cres***One of the Best Pockets of Maple*** Walking Distance to Maple GO Station With Endless Potentials! Welcome to your dream home in a prime Vaughan neighbourhood! Just a short walk to Maple GO Station, and a short Ride to Vaughan Metropolitan Subway, this beautiful property offers the perfect mix of style, comfort, and functionality. Whether you're upgrading, investing, or starting fresh as a first time home buyer, this one has it all. Bright and Spacious; as you step into its welcoming foyer with Soaring Ceilings, it sets the tone for the rest of this exceptional property. Enjoy generously sized living, dining, family, and kitchen areas, ideal for both everyday living and entertaining. The kitchen features Stainless Steel appliances, a bright breakfast area Walking out to a Backyard. Upstairs, you'll find 4 large bedrooms filled with natural light including a primary bedroom with its own ensuite and large closet space. The fully finished basement is a standout feature complete with its own kitchen, bedroom, full washroom, laundry, and a private separate entrance (id:55499)
Homelife Landmark Realty Inc.
16 - 80 North Park Road
Vaughan (Beverley Glen), Ontario
This beautifully maintained 15-year-old end-unit townhouse, proudly owned by the original owner, is filled with natural light and tucked away within the complex, offering a peaceful and private setting away from busy streets. A rare find, this home is larger than many detached houses and boasts an extra-large two-car garage with additional storage space. The bright, open-concept layout features 9-foot smooth ceilings, rich hardwood floors on the main level and staircase, a cozy fireplace, and a spacious family room - perfect for entertaining. The modern kitchen is equipped with stainless steel appliances, a brand-new French door fridge, granite countertops, a stylish backsplash, and a breakfast area with a walkout to a large balcony, complete with a natural gas BBQ line. Upstairs, upgraded Berber carpeting and a sleek stair runner add warmth and comfort. This home also features a skylight, allowing more daylight to fill the space. The generous principal rooms include a primary suite with a double-vanity ensuite. The ground floor offers a separate exit, making it an ideal space for an in-law suite. A brand-new furnace (2024) ensures added peace of mind. Central vacuum included. Enjoy very low maintenance fees, which cover snow removal, landscaping, maintenance and replacement of all exterior facades. (roof, shingles, windows, balconies) $30 more gives full access to the nearby condo amenities, including an indoor pool, sauna, gym, and party room. Located in a prime area, this home is within walking distance of Promenade Mall, top-rated schools, shops, a library, parks, a community center, places of worship, and transit, with easy access to major highways. https://sites.happyhousegta.com/80northparkroad16/?mls (id:55499)
Sutton Group-Admiral Realty Inc.
12 Lakevista Avenue
Markham (Bullock), Ontario
Rare Opportunity! Nestled In One Of Markham's Most Demanded Neighborhoods, This Recently Renovated 4-bedroom Detached Sidesplit Property Offers Both Comfort And Style With A Highly Functional Layout. Situated On A Generous 60 x 110 ft Lot In The Highly Sought-After Milne Conservation Area, This Property Is Surrounded By Multi-Million-Dollar Homes, Making It An Exclusive And Prime Location. This Home Has Been Recently Updated, Featuring All Brick Exterior, Freshly Paint, New Flooring, LED-Lights, Upgraded Energy-Efficient Windows (Replaced Just Two Years Before), And New/Recently Upgraded Appliances (Fridge, Dishwasher, Boiler, Furnace) For Added Comfort And Savings. *** EXTRA Features: This Residence Is Within The Boundaries Of Top-Rated Schools, Including Markville Secondary School (Public), St. Brother Andre Catholic School, Bill Hogarth Secondary School (French Immersion), Unionville High School (Arts), and Milliken Mills High School (International Baccalaureate). Conveniently Located Within Walking Distance To CF Markville Mall And Well-Connected To Public Transportation Options, Including GO Transit And Bus Stops. Enjoy Easy Access To A Wide Variety Of Amenities, Including Grocery Stores (Foodymart, Walmart, Loblaw, LCBO) And An Array Of Highly Rated Restaurants. Don't Miss Your Chance To Make This Exceptional Home Your Own! (id:55499)
RE/MAX Excel Realty Ltd.
52 Perivale Gardens
Aurora (Bayview Wellington), Ontario
This home represents an opportunity for discerning buyers seeking both elegance and convenience. Nestled in a highly sought after neighbourhood this 4 bedroom residence is ready to welcome its new owners. The home boasts a modern open concept kitchen that seamlessly flows into a spacious family room. Perfect for entertaining guests or enjoying qualify family time. The kitchen features ample storage granite countertop, stainless steel appliances and the breakfast area has a walk out to the fully fenced yard. This property offers 4 well appointed bedrooms. The primary bedroom has its own en-suite and walk in closet. Location is paramount and this home is ideally situated as it backs to a park and is close to all major routes, shopping and schools. (id:55499)
Century 21 Heritage Group Ltd.
139 Pierre Berton Boulevard
Vaughan (Kleinburg), Ontario
Stunning Approx. 2,700 sq. ft., this beautifully upgraded home offers an exceptional living experience in an upscale, family-friendly neighbourhood. Built by Mattamy Homes, this property boasts 10-feet ceilings on the main floor, 10-feet ceiling in Primary Bedroom & 9-feet ceiling on 2nd Floor, premium lot, and a thoughtfully designed, efficient layout with spacious principal rooms. The custom kitchen features extended tall cabinetry, quartz countertops, a designer backsplash, upgraded lighting, and rich hardwood flooring throughout. Additional upgrades include pot lights, extended windows, and a striking builder elevation. Enjoy summer entertaining with professionally landscaped front and backyard spaces, including flagstone walkways on both sides, a stunning stone patio, pergolas, and a gas BBQ hookup. The second floor offers the convenience of a dedicated laundry room. Other features include central vacuum, garage door opener, and much more. This home must be seen to be truly appreciated! (id:55499)
RE/MAX Millennium Real Estate
1 James Connoly Way
Markham (Unionville), Ontario
Introducing This Executive Freehold Luxury End-Unit Townhome. An Exquisite French-Inspired Limestone Facade Townhome that Redefines Opulence. An Architectural Triumph that Fuses Timeless European Sophistication with Contemporary Design. 3+2 Bedrooms & 6 Washrooms, Approx 3800 Sf of Living and Outdoor Spaces: 2 Roof Top Terraces with Unobstructed Views of Unionville, 4 Large Balconies and Finished Basement! *Double-Car Garage + Double-Car Driveway* A Home Like No Other Experience the Epitome of Modern Luxury, With Natural Light Floods Through The Massive Windows On All 3-Sides, Creating An Ambiance Of Elegance And Warmth. Gourmet Custom Kitchen, All Built-In Bosch & Fotile Appliances, Moen Faucet, Granite Marble Countertops and Backsplash, Polished Marble Tiles, Custom Light Fixtures and Draperies. Double Entry Doors, Crown Mouldings, Wainscot & Wall Scones, Hardwood Flooring and Pot-lights Throughout. Over $$250K+ Worth of Builder+Custom Upgrades. Composite Rooftop Terraces & Balconies Decking. Professionally Finished Epoxy Garage Flooring. EV Ready - Nema 14-50 Outlet + Charger. Minutes to Hwy 404 / Hwy 407, Walk To All Amenities (WholeFoods Mrkt, LCBO, Panera Bread, BMO, RBC, Markham VIP Cineplex Theatre). Top Ranked Schools - Unionville & Pierre Elliott Trudeau FI High School & William Berczy P.S. (id:55499)
Bay Street Group Inc.
23 Parkland Court
Aurora (Hills Of St Andrew), Ontario
Wow! Rarely Available 3-Bedroom Freehold End-Unit Townhouse With A Walk-Out Basement And A Large, Private Backyard Backing Onto A Park - No Neighbors Behind! This Bright And Spacious End-Unit Feels Like A Single House Linked Only By Garage, Sitting On A Rare 37.93 Ft-Wide Rear Lot With A Huge Backyard Perfect For Entertaining Or Relaxing. Located On A Quiet Cul-De-Sac In One Of Auroras Most Sought-After Neighborhoods. Top School Zone: (Aurora High School, Alexander Mackenzie S.S. - Arts, Dr. G.W. Williams S.S. - IB), Recent Upgrades Include Fresh Paint Throughout (2024), New Hardwood Stairs (2024), New Flooring On The Upper Level (2024). The Main Floor Offers A Functional Layout With A Formal Dining Area And An East-Facing Living Room Filled With Lots Of Natural Lights Throughout The Day, Plus Two Walkouts To A Large Deck. Upstairs Features 3 Spacious Bedrooms, Including A Primary Bedroom Retreat With Two Walk-In Closets. The Walk-Out Basement Offers A Separate Entrance With In-Law Suite Potential. Additional Features Include A Large Garage, A Quiet, Family-Friendly Street, And Close To Parks, Community Centers, Shopping, Public Transit, GO Station, And Quick Access To Hwy 404. (id:55499)
Smart Sold Realty
929 Damascus Court
Newmarket (Stonehaven-Wyndham), Ontario
Welcome to 929 Damascus Court in prestigious Stonehaven where elegance meets resort-style living! Nestled On One of the Best Quiet Courts, this executive home offers rare privacy and a stunning backyard oasis featuring an inground pool, a cabana with Lighting, an entertainers patio, and lush landscaping throughout. With over 3000 sq. ft. of beautifully updated living space, the main level offers a bright, open-concept layout with a chef-inspired kitchen, large principal rooms, Family Open w/ gas fireplace, Dining/Living, and a main floor Office, laundry with side entrance. Upstairs, retreat to a luxurious primary suite with a spa-style en-suite featuring heated floors, Glass shower/ Free standing Tub, double vanity, plus 3 additional spacious bedrooms. The professionally finished basement includes a spectacular "Movie Lovers Dream, Home Theatre Ready and versatile rec room space perfect for entertaining or relaxing. Plenty of Storage throughout. Thoughtful upgrades in the past 2yrs to 2025 include: New front stone driveway, new garage doors, updated bathrooms on main & second floors, lighting, painting, pool components. Please find a full list in attachments. Steps from Ken Sturgeon Park via court access, and close to top-rated public, Catholic, and secondary schools French Immersion. This is a true family haven. This isn't just a home its your forever lifestyle. (id:55499)
Exp Realty
14 Canard Drive
Vaughan (Kleinburg), Ontario
Welcome to 14 Canard Drive in Kleinburg. A modern luxury home in a prime location! Situated in the prestigious Kleinburg community, this stunning 3-year-old home offers the perfect blend of modern design, elegance, and everyday convenience. With Highway 427 just minutes away, commuting is effortless, while the newly opened Longo's Plaza featuring Longo's, Shoppers Drug Mart, TD Bank, McDonalds, LCBO, and more puts everyday essentials within easy reach. Families will love being just two blocks from top-rated public and Catholic schools, steps from beautiful parks, and only 20 minutes from Vaughan Mills Mall for premier shopping and entertainment. A move-in-ready modern home 2,400 sq. ft. of beautifully designed living space on a 38' x 101' wide lot. Stunning open-concept kitchen with a 9-ft extended island perfect for entertaining! High-end appliances, including a gas stove for gourmet cooking Backyard BBQ gas hookup ideal for hosting summer get-togethers. Side entrance to the basement for added flexibility and future potential for extra living space in the basement. The 4 spacious bedrooms & 4 modern bathrooms are designed for comfort and style. In addition to the 5-piece ensuite bathroom in the Primary Bedroom, the generously sized second bedroom also complete with its own sleek 4-piece ensuite bathroom, ideal for a guest suite, teen's room, or private office with amenities. A built-in single-car garage with extended driveway offers direct access to a functional mudroom that is steps away from the kitchen, making grocery drop-offs and everyday comings and goings effortless. This home is more than just a place to live, its a lifestyle upgrade in one of Vaughans most desirable neighbourhoods. The 200-amp electrical panel offers dependable power for all your household needs. Whether you're entertaining in the gourmet kitchen, enjoying the nearby parks and schools, or taking advantage of the prime location, 14 Canard Drive is a home that truly has it all. (id:55499)
Sutton Group Old Mill Realty Inc.
171 Rothbury Road
Richmond Hill (Westbrook), Ontario
Gorgeous Custom-Built Heathwood Home *Proud Original Owner *Nestled in the highly sought-after Westbrook community *Renowned for top-ranked schools and exceptional lifestyle. Just minutes to Richmond Hill HS; St. Theresa of Lisieux CHS and Trillium Woods PS, prestigious private schools include: World Class Holy Trinity School, Century Private School at Yonge, and Toronto Montessori School. *Tons of premium features: 9' smooth & coffered ceilings on main floor *Pot lights and gleaming hardwood floors throughout the main level *Chef-inspired open-concept kitchen W/granite countertops, center island, and dedicated pantry area for serving *Main floor office W/ walkout to breathtaking backyard perfect for work-from-home *2nd floor showcases 4 bedrooms and 3 bathrooms *Primary bedroom w/ 9' High Tray ceilings & 5-piece ensuite *2nd and 3rd bedrooms featuring elegant arched picture windows. Unbeatable location: Walking distance to Yonge St, VIVA transit, nearby community center with swimming pool and gym, Hwy 404 & 400, Costco, T&T, restaurants, shopping malls, library, and hospital,Set in a friendly and safe neighborhood. Don't miss this opportunity-make this dream home yours today! (id:55499)
RE/MAX Hallmark Realty Ltd.
2908 Elgin Mills Road E
Markham (Victoria Square), Ontario
Location! Location! 2 Story Premium Corner Unit Townhouse 2539 Sq Ft With 4 Bedrooms In The Heart Of Victoria Square, Oversized 2 Cars Attached Garage (Can Park 5 Cars). Functional Bright & Spacious Layout With 9 Ft Ceiling, Huge Modern Kitchen, Upgraded Quartz Countertop, The Open Concept Breakfast Area Lead To A Beautiful Landscaped Side Yard Ideal For Entertaining. A Lots Of Pot Lights, Gas Fireplace, Close To Hwy 404, Costco, Home Depot, Public Transit, Parks, Schools & All Amenities. ***A MUST SEE PROPERTY*** (id:55499)
Hc Realty Group Inc.
8882 Highway 89
Adjala-Tosorontio, Ontario
Two-in-One Opportunity: Residential and Business Potential. Discover the perfect blend of luxury living and business opportunity on this exceptional 3.22-acre property. This expansive bungalow features 9-ft ceilings on both the main floor and the walk-out lower level, creating an inviting atmosphere of space and sophistication. The grand foyer welcomes you with high ceilings and an open-concept layout, offering separate living and family rooms for ultimate functionality. The gourmet kitchen boasts stainless steel appliances, hardwood floors, and ample space for entertaining. The master suite is a serene retreat with a spa-like ensuite and countryside views. Three additional bedrooms with large closets and oversized windows flood the interiors with natural light. The finished walk-out basement includes 4 bedrooms, 2 kitchens, and multiple living areas, making it ideal for rental income or multi-generational living. A 3-car garage complements the home, while an impressive 2,800 sq. ft. addition operates as a thriving party hall, perfect for continuing as an event venue or repurposing to meet your unique needs. Outside, the 3.22 acres of flat land offer incredible potential for future development, while a covered garage area adds further flexibility. (id:55499)
Elixir Real Estate Inc.

