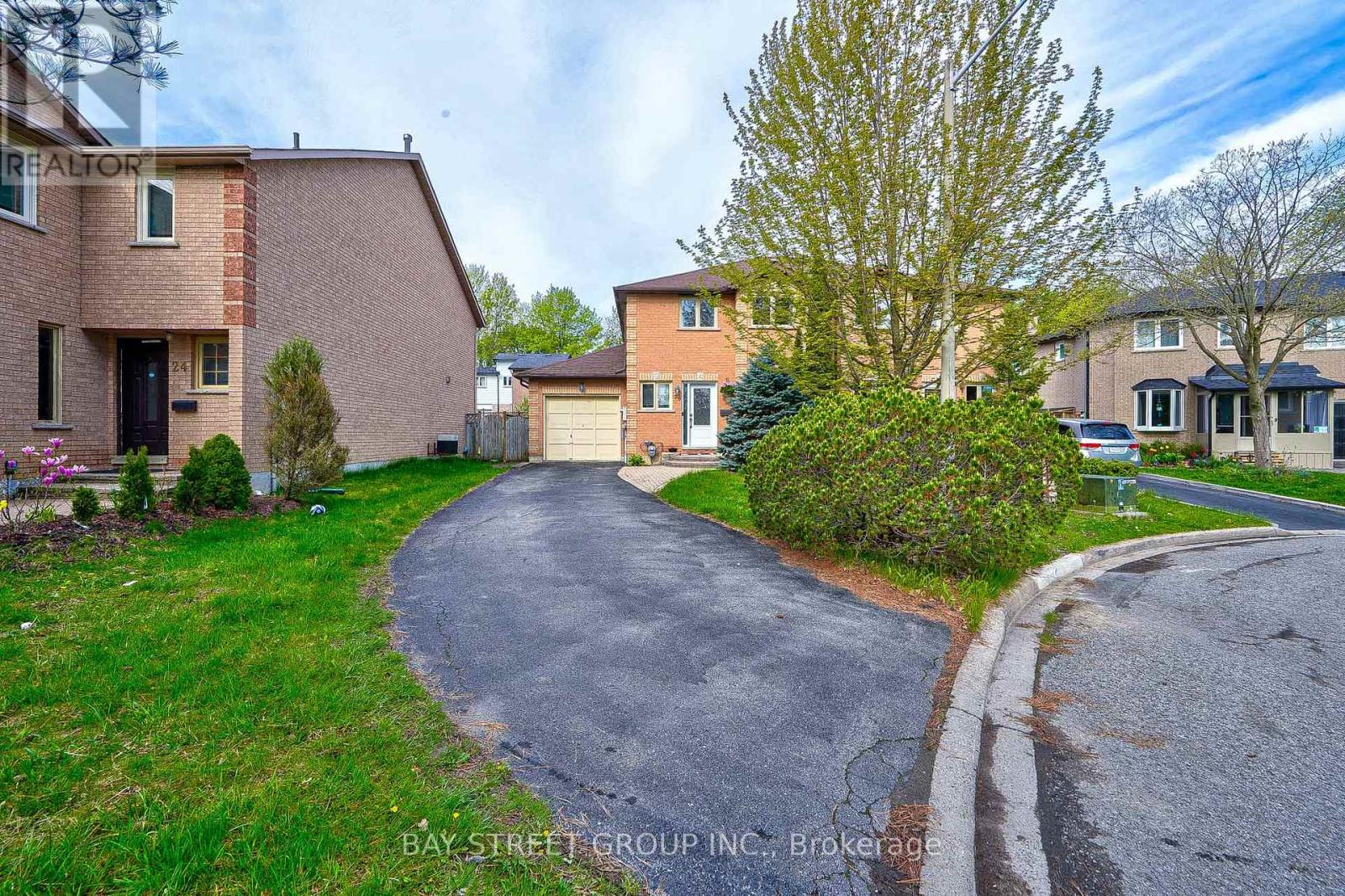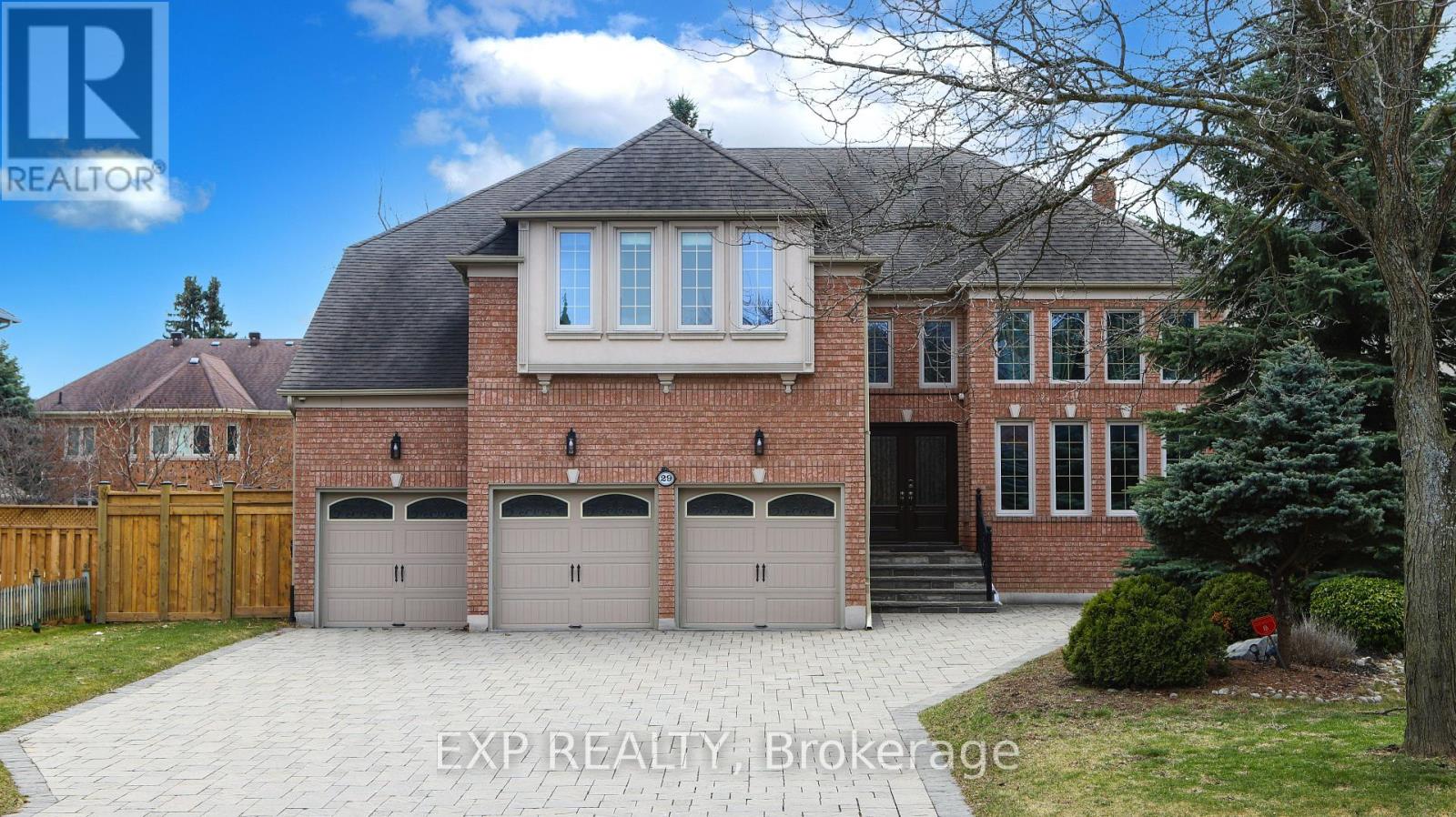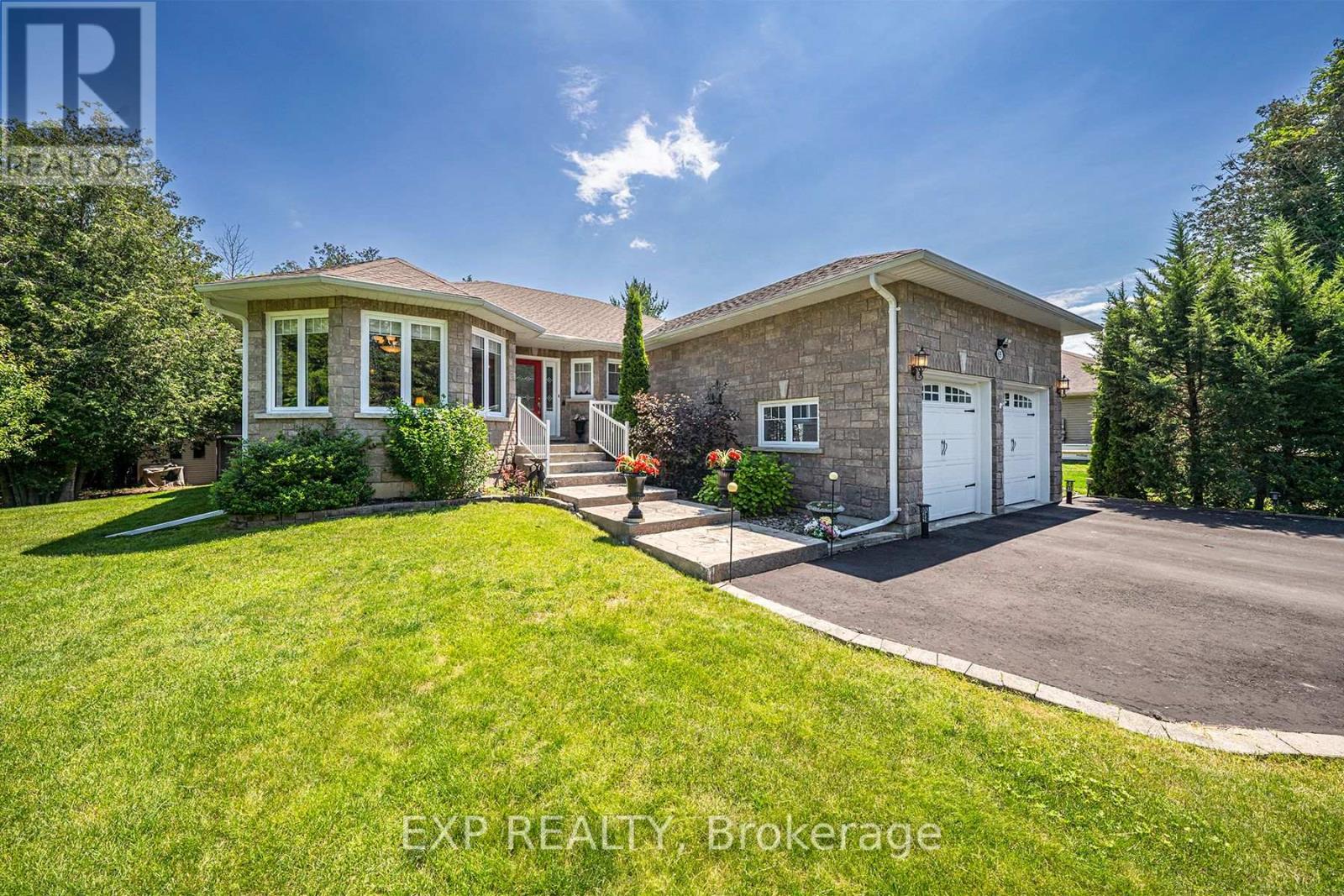553 Raymerville Drive
Markham (Raymerville), Ontario
Welcome to 553 Raymerville. A beautiful 4 bedroom, 4 bathroom home, in an outstanding location. A walk to the GO station allows you to beat the traffic and leave your car at home, great schools nearby, as well as an abundance of shopping options all in close proximity, while being right in the middle of the "Raymerville" community are part of what make this location so desired by many. Original owners, who have spent much on various upgrades and renovations. Huge custom stamped and patterned concrete path and stairs that wrap around both sides of the home. Finished basement with in law suite for multi-generational families or entertaining. Granite and marble foyer and bathrooms. Walkout from family room to deck which spans the width of the house, to private backyard with mature trees. Bright and airy throughout with large principle rooms and a great layout. Great school district, wonderful amenities and this stunning home combine for a wonderful lifestyle. (id:55499)
RE/MAX Hallmark Realty Ltd.
6 Jessie Crescent
East Gwillimbury (Sharon), Ontario
Welcome to 6 Jessie Crescent - A Stunning Luxury Home in Prestigious Sharon Hills! This beautifully renovated 4-bedroom home is nestled on a premium 0.42-acre lot in one of York Region's most sought-after neighbourhoods. With exceptional curb appeal, mature landscaping, and a rare 3-car garage, this property offers the perfect blend of luxury, privacy, and space for your family to grow. Inside, a chef's dream kitchen awaits with stainless steel appliances, a large island, and an open-concept layout that flows into the cozy Sitting room with a natural gas open log fireplace ideal for entertaining or everyday living. The showstopper is the spectacular Family Room addition that expands the home by over 320 square feet, showcasing soaring vaulted ceilings, expansive windows, and a dramatic floor-to-ceiling gas fireplace. On the left wing of the home, a spacious formal dining room with French doors opens to a bright living room area. A main-floor office offers the perfect work-from-home retreat, with hardwood floors and large windows that inspire creativity. The laundry/mudroom features travertine floors, custom cabinetry, and direct garage access for added convenience. Upstairs, you'll find four generously sized bedrooms, each with double closets. The luxurious primary suite includes a 5-piece ensuite, double-door entry, and a walk-through walk-in closet with upgrades that create a spa-like atmosphere. The huge, partly finished basement provides endless possibilities. including potential for a second suite with plumbing already in place! Enjoy a large rec room, office space, and smooth ceilings with pot lights, luxury Laminate floors, and large windows that flood the space with natural light. This home exudes pride of ownership and is truly a one-of-a-kind residence in the heart of Sharon Hills. Minutes to Highway 404, Yonge Street & Green Lane, Shopping, Restaurants, and MORE! This is an amazing opportunity to call Sharon Hills home! (id:55499)
RE/MAX Realtron Turnkey Realty
67 Chasser Drive
Markham (Greensborough), Ontario
Welcome to 67 Chasser Drive, a beautifully maintained Corner home, nestled in a sought-after Markham neighbourhood. This home offers excellent curb appeal with landscaping on a premium Corner lot. This sun-filled 3-bedroom residence boasts an inviting foyer with soaring ceilings open to the second floor. This home flooding with natural light from additional corner windows. The main floor features 9-foot smooth ceilings, elegant crown mouldings, and a freshly painted interior throughout move-in ready and perfect for families or professionals. The spacious, finished basement includes a 3-piece bathroom, extra living space for guests, a home office, and entertainment. Enjoy convenient access from the single garage directly into the home. Just minutes to top-Rated Schools, Markham Stouffville Hospital, Cornell community centre and shopping. Commuters will appreciate quick access to Highway 407, Mount Joy Go Station. This home delivers both comfort and connectivity. Don't miss your opportunity to own this exceptional corner-lot property. (id:55499)
Realty Associates Inc.
26 Cypress Court
Aurora (Hills Of St Andrew), Ontario
One Of A Kind Beautiful Home, Nested In A Quiet Court, 3 Beds and 3 bath, with Many Upgrades, long 3 Car Private Driveway, Tenant maintained well for the last two years. Gorgeous Eat-In Kitchen W/Quartz Stone Counter Top, Under Mount Sink, S/S Appliances, Backslash, W/O To west facing Beautifully Landscaped backyard, 2nd Floor Oak Hardwood Floors & Stairs, Large Master W/4Pc Ensuite, upgraded Vanities In All Wr, Lots Of Pot Lights, Walking Distance To Supermarket/Shoppers And Park, Great Restaurants. great opportunity for first time home buyer or investor. (id:55499)
Bay Street Group Inc.
5 Hartmoor Street
Markham (Wismer), Ontario
Welcome To 5 Hartmoor Street, Nestled In The Highly Sought-After Wismer Community Of Markham. This Beautifully Maintained Freehold Townhouse Offers A Perfect Blend Of Comfort And Style. The Main Floor Features Gleaming Hardwood Flooring Throughout, Smooth Ceilings With Modern Pot Lights, And An Open-Concept Living And Dining Area That Floods With Natural Light Through Picture Windows. The Upgraded Kitchen Is A Chefs Delight With Quartz Countertops, Stainless Steel Appliances, Ceramic Backsplash, And A Bright Breakfast Area With Walk-Out To A Spacious Deck And Generously Sized BackyardPerfect For Entertaining. Upstairs, The Home Boasts A Large Primary Bedroom With A Walk-In Closet And A 4-Piece Ensuite, Along With Two Additional Spacious Bedrooms, All Adorned With Broadloom And Ample Closet Space. The Finished Basement Offers A Versatile Open-Concept Layout Complete With Laminate Flooring And Pot LightsIdeal As A Rec Room, Home Office, Or Gym. With A Newer Roof (2022), Owned Hot Water Tank, And Fresh Paint Throughout, This Move-In Ready Home Is Minutes Away From Parks, Top-Rated Schools, Public Transit, And Community Centres. The TTC Is at the Corner, and the GO Is Within Walking Distance. Dont Miss This Opportunity! (id:55499)
Anjia Realty
74 Hubner Avenue
Markham (Berczy), Ontario
Welcome To 74 Hubner Avenue, Nestled In The Highly Desirable Berczy Community Of Markham. This Stunning 2-Storey Detached Home Offers Exceptional Curb Appeal With A North-Facing Frontage On A Quiet Street Near Top-Ranked Schools, Parks, And Amenities. The Main Floor Boasts A Bright And Open Layout Featuring Hardwood Floors Throughout, Soaring 17 Ft Ceilings In The Grand Foyer, Pot Lights, And A Gas Fireplace In The Family Room. The Chef-Inspired Kitchen Is Fully Upgraded With Quartz Countertops, Marble Backsplash, Extended Cabinets, Stainless Steel Appliances Including A Gas Stove, And A Walk-Out To A Private Deck With A Gas BBQ LinePerfect For Entertaining. Upstairs, You'll Find Four Spacious Bedrooms, Each With Access To Ensuite Baths, Including A Luxurious Primary Suite With A Walk-In Closet And 5-Piece Ensuite. The Unfinished Basement Offers Endless Potential For Customization. Additional Highlights Include A Double Garage, 3-Car Driveway (Total 5 Parking Spaces), Main Floor Laundry, And Central Air Conditioning. Move-In Ready With Flexible PossessionA Rare Gem You Dont Want To Miss! (id:55499)
Anjia Realty
29 Wingate Crescent
Richmond Hill (Bayview Hill), Ontario
Experience elegant living on one of the most prestigious and quiet streets in Bayview Hill, Richmond Hills most sought-after community. This sun-drenched, south-facing residence sits on a premium lot, offering 4,585 sqft of luxurious space (as per MPAC) and featuring a breathtaking 18 ft ceiling in the main living room. The gourmet chefs kitchen is fitted with S/S appliances. Four spacious bedrooms, each with its own ensuite bathroom. The primary suite includes a custom build walk-in closet. The professionally finished basement features a wet bar, two additional bedrooms, and a dedicated home office. Thoughtfully upgraded for comfort and function, this home includes two sets of furnaces and A/C units, an irrigation system, and new fence (2024) for added privacy and curb appeal. Located within the boundary of the top-ranking school zone, this home offers an exceptional lifestyle in one of the areas finest neighborhoods. Move-in ready with recent renovations and luxury finishes. (id:55499)
Exp Realty
65 Alexander Boulevard
Georgina (Sutton & Jackson's Point), Ontario
Custom Built Bungalow In Sought After Area Of De La Salle Park With The Best Sandy Beaches At South Shores Of Lake Simcoe. Premium, Very Private Hedged Lot, 2 Road Frontages. Stunning Home Features 2 + 2 Bedrooms, Potential To Convert To 3 Bedrooms On Main Level. 3 Full Bathrooms, Full, Finished Basement. Investment Opportunity To Convert Basement Into Apartment. Gorgeous, Modern Contemporary Kitchen With High-End Appliances, Large Walk-In Pantry Closet. Separate Formal Dining & Living Rooms, Walk-Out To A Large Rear Deck With Gazebo Spanning The Width Of House. Coffered Ceilings In Living, Dining, Primary Bedroom. Large Bay Window In Living Room Overlooking The Lush, Private Yard. Primary Bedroom Offers A 4-Piece Ensuite, Walk-In Closet, French Door Accessing The Rear Deck. Main Level Laundry/Mudroom With Access To 2-Car Garage. Bright, Finished Basement With 2 Additional Bedrooms, Bathroom, Office, Rec Room With Wet Bar. This Basement Offers Fabulous Additional Living Space & Future Apartment Potential! Access To Private Springwood Beach Association Just Down Brule Lakeway. (id:55499)
Exp Realty
39 Firestone Road
Vaughan (Sonoma Heights), Ontario
Beautifully updated 2-storey detached home in one of Vaughans most desirable neighborhoods. Loaded with over 200K in upgrades. This 4-bedroom, 4-bathroom residence features a spacious layout with a new kitchen, modern bathrooms, high end quality finishes throughout. Enjoy the convenience of a 2-car garage plus a 5-car driveway, perfect for large families or entertaining guests. Bright, open-concept layout featuring brand new flooring, a fully renovated chefs kitchen with sleek cabinetry, high-end countertops, and New stainless steel appliances, plus modernized bathrooms with contemporary finishes throughout. Primary Bedroom with 6 pc ensuite, and 2 walk-in closets. 9ft Ceiling on the main floor. Family friendly location, steps to everything. Just move in and enjoy. (id:55499)
Century 21 People's Choice Realty Inc.
11 Bestview Crescent
Vaughan, Ontario
Beautiful detached home on child friendly quiet crescent. Bright and spacious open concept main floor with walk-out from kitchen to large backyard. Primary bedroom with 4 piece ensuite, walk-in closet and hardwood floors. 2-Storey foyer with cathedral ceiling & direct access to garage. Finished lower level with gas fireplace and wet bar in huge rec room; Almost 2400 sq ft of total living space. Short distance to Hwy. 400, schools, parks, golf courses, public transit, shops and restaurants. (id:55499)
Slavens & Associates Real Estate Inc.
58 Kiwi Crescent
Richmond Hill (Rouge Woods), Ontario
Perfect Family Home in the Heart of Richmond Hill Book Your Showing Today! This is the one you've been waiting for a beautifully updated, move-in-ready home in one of Richmond Hills most desirable neighborhoods. 1. Unbeatable Location: Nestled at Elgin Mills & Leslie, you're just 3 minutes to Hwy 404 and 7 minutes to Hwy 407 making your commute seamless. Steps to Elgin Mills Crossing Plaza, Costco, Home Depot, restaurants, and more. 2. Top-Tier School Zone: Zoned for Bayview Secondary Schools prestigious IB program. Walking distance to Redstone Public School, Our Lady Help of Christians Catholic School, daycares, parks, trails, and the expansive Richmond Green Sports Complex.3. Stylish Renovation: Tastefully renovated with brand new engineered hardwood floors and fresh paint throughout. Every detail has been thoughtfully curated for your comfort and lifestyle.4. Income Potential: Separate entrance possibility (subject to city approval) offers an excellent opportunity to create a legal basement apartment or in-law suite.5. Ideal Floor Plan: Enjoy 9 ceilings, a sun-filled south-facing backyard, a storm enclosure for added insulation, direct access to the garage, convenient main-floor laundry, and generously sized bedrooms all designed for practical family living. (id:55499)
First Class Realty Inc.
294 Freedom Trail Road
Vaughan (Patterson), Ontario
Welcome to this beautifully maintained family home situated on a premium corner lot. The main floor boasts a stunning open-concept layout with soaring 9 feet ceilings, creating a warm and inviting atmosphere. The modern kitchen features a granite island, stainless steel appliances, and ample cabinetry perfect for everyday living and entertaining. The professionally finished basement includes pot lights, a full kitchen, a bedroom, and a 3-piece bathroom ideal for a nanny suite, in-law suite, or future rental potential, with the possibility of a separate entrance. Enjoy a private, fenced backyard complete with fruit trees for relaxing or gardening. Conveniently located within walking distance to top-rated schools, parks, shopping, and public transit. Easy access to major highways and the GO Train make commuting a breeze. Just move in and enjoy this incredible home and family-friendly neighborhood! (id:55499)
Mehome Realty (Ontario) Inc.












