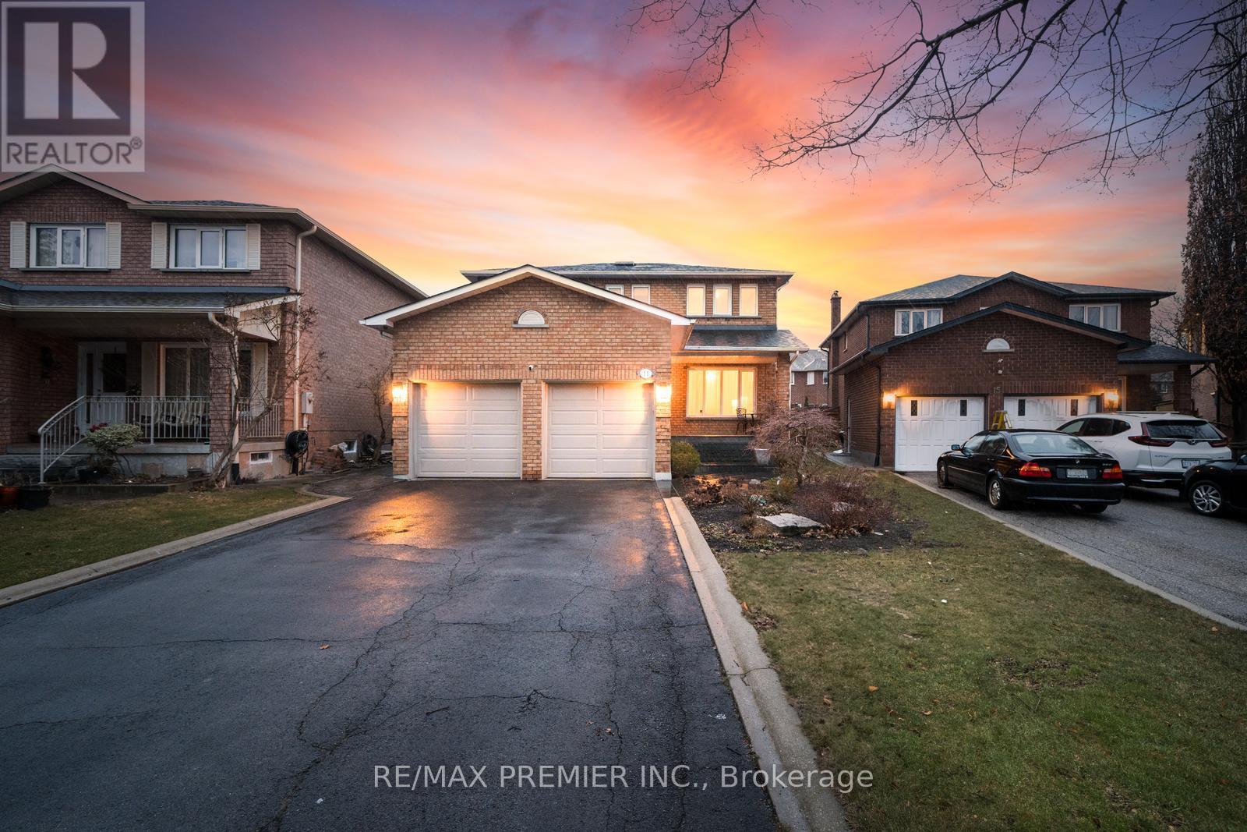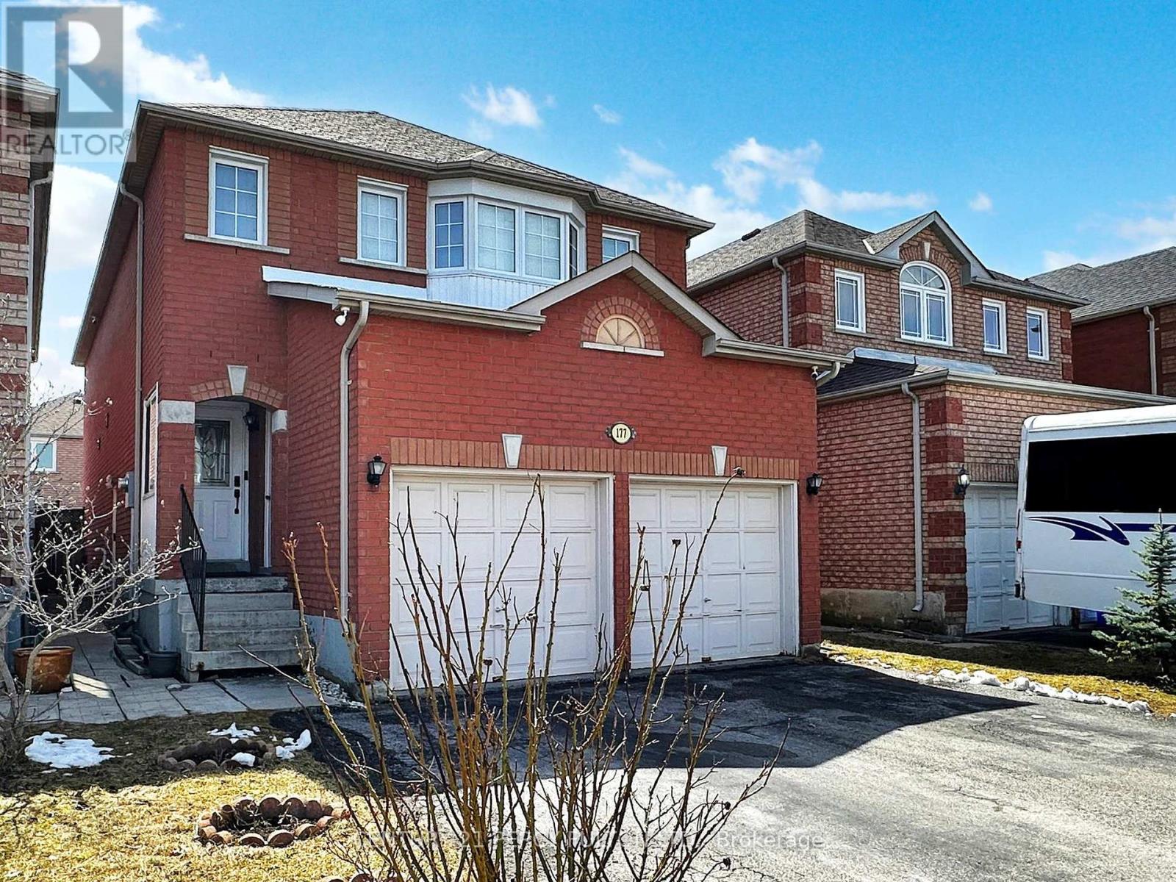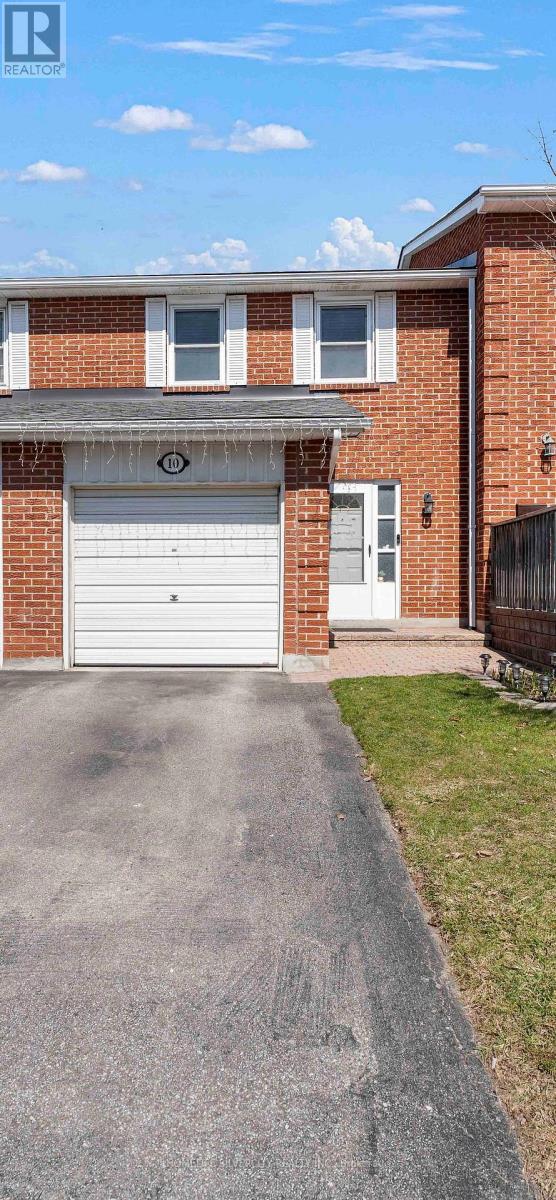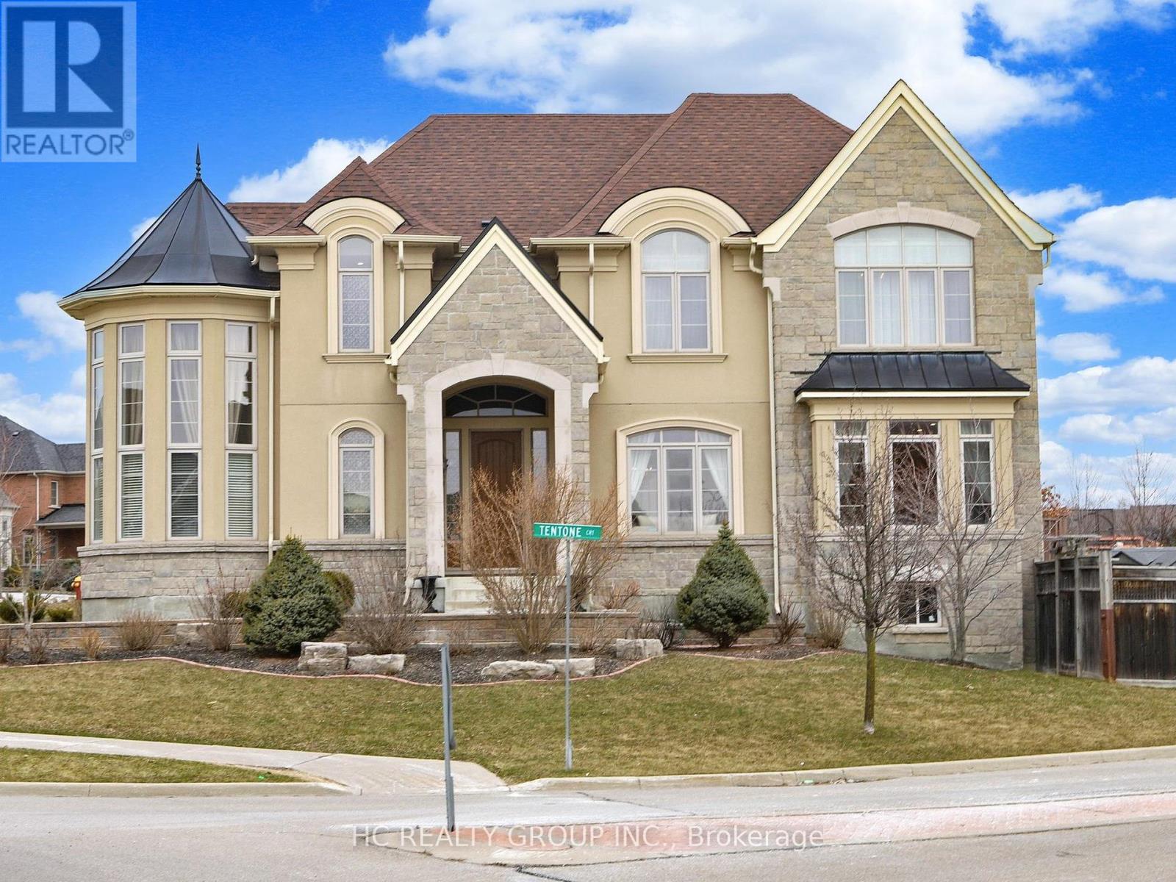11 Monica Court
Vaughan (East Woodbridge), Ontario
Welcome to 11 Monica Crt, nestled in a peaceful and highly sought-after court in the heart of Prime East Woodbridge. This spacious 4-bedroom home offers both comfort and convenience! Boasting a welcoming open-concept layout, this home features bright and airy living spaces with large windows. The chef-inspired kitchen ft s/s appliances, large centre island, ample counter space perfect for casual dining or hosting family gatherings. Kitchen overlooks & walks out to spacious backyard patio. Upper level ft 4 generous size bedrooms & ample closet space. Separate side entrance to finished basement offers endless possibilities as an open concept recreation room, home gym, or additional family area. Sitting on a beautifully landscaped lot w/ ample driveway spaces to accommodate 6 vehicles (plus 2 in garage). Enjoy the serenity and privacy of living in a court, while being just moments away from shopping, schools, parks, and major transportation routes. This home truly has it all - don't miss your chance to make it yours! (id:55499)
RE/MAX Premier Inc.
46 Harvest Field Road
Markham (Cornell), Ontario
Your search stops here! Stunning Immaculate freehold townhouse located on a quiet street in the sought-after Community. Spacious, bright and functional layout with unobstructed east view. $$$Upgraded: 9 feet ceiling on main, hardwood floor on main and second, smooth ceiling, Light Fixtures / Pot Lights throughout, open concept kitchen Quartz Countertop, extended center island, Stained Oak Staircase. All bedrooms with ensuite baths. closed to top-rated school, parks, cornell community center, quick access to hwy 407 and the go train station. See the attachment for the floor plan (id:55499)
Bay Street Group Inc.
1179 Mitchell Court
Innisfil (Alcona), Ontario
LOCATION LOCATION LOCATION Introducing a splendid opportunity to own a charming three-bedroom, three-bathroom house nestled in the vibrant neighborhood of Innisfil. This delightful residence is perfectly situated to balance the tranquility of nature with the convenience of urban living. Step inside and discover a welcoming interior brimming with potential, ready for you to infuse your personal touch and create your dream home. Each bedroom offers comfortable living spaces, including a serene primary bedroom that promises a restful retreat from the hustle and bustle of daily life. Living here places you a stone's throw away from Webster Park and Innisfil Beach Park, where morning jogs or leisurely evening strolls can become part of your daily routine. The proximity to Sobeys Alcona Beach and Shoppers Drug Mart ensures your pantry is always stocked with fresh ingredients, just a quick walk away. For those who commute, the Barrie South GO station is within easy reach, and the local bus station at Yonge Street near Innisfil Beach Road offers additional public transportation options. This property is a perfect blend of comfort, convenience, and opportunity, ideal for families looking for a place to grow or anyone seeking a peaceful sanctuary with easy access to amenities. Within walking distance to elementary and public high schools, this home can be one to grow your family for years to come. Embrace the joy of living in a community that supports an active and fulfilling lifestyle. Your new home on this desired court awaits, ready to start its next chapter with you. **EXTRAS** Covered Deck with Louvres for Privacy. New renovation in Kitchen including New Appliances. (id:55499)
RE/MAX Hallmark Chay Realty
239 Fred Mclaren Boulevard
Markham (Wismer), Ontario
A Bright 4+1 Semi Detached Home In Markham's High Demand Wismer Community. Spacious 1899 Sqft With Open Concept & Functional Layout. Main Floor Features A Dining Room Combined With Living Room. A Bright Kitchen With Ceramic Floors And A Breakfast Area With A Walk-Out To Fully Fenced Backyard. Open Concept Kitchen With Backsplash, Granite Countertop, Stainless Steel Appl. Spacious Family Room Overlooks Backyard. Mud Room Offers Direct Indoor Access To The Garage. The Second Floor Primary Bedroom Features A Walk-In Closet And A 4-Piece-Ensuite. Finished Basement Adds Spacious Recreation Area With A Bedroom And A 3-Piece Bathroom. Property Is In A Very Quiet & Friendly Neighborhood With Walking Distance To Top Ranked Elementary School (Donald Cousens P.S) & Secondary School( Bur Oak S.S), Go Train Station, Banks, Shopping Complex . Extra: AC (2020) Gazebo(2022) Basement Fridge. (id:55499)
Master's Trust Realty Inc.
24 Decast Crescent
Markham (Box Grove), Ontario
This stunning modern-designed 4 Bedroom freehold corner unit TH(equivalent to a semi-detached home) boasts extensive upgrades throughout. Key features include: 9-foot ceilings on both the main floor and second level. New quartz counter tops for kitchen and bathrooms. Hardwood flooring throughout, paired with an open-concept kitchen featuring a spacious island, upgraded recessed lighting,under-cabinet lighting,a functional breakfast area and a chef's desk. A cozy living room with a beautiful fireplace for relaxation. Second floor : Four great size bedrooms, spacious primary bedroom features a walk-in closet and 3 upgraded bathrooms (including a brand-new addition). Ample natural light floods every room, complemented by solid hardwood flooring and upgraded lighting. Deep fully fenced & ravine view backyard is a true highlight! Enjoy a low-maintenance outdoor oasis with a newly installed deck using HP Composite Grooved Decking board(minimum future upkeep needed!). Interlocking stone pathways and a high-quality gazebo for outdoor entertaining. And an additional large shed for extra storage space. Close to all amenities, shops, restaurants, transit, hwy 407, hospital, library, community centre & parks and more. Don't miss this one its perfect for your lifestyle, schedule a viewing today! (id:55499)
Hc Realty Group Inc.
374 Mcbride Crescent
Newmarket (Summerhill Estates), Ontario
MUST SEE! This property has it all! LOCATION! BEAUTIFUL HOUSE! NICE SIZE BACKYARD & MORE!! This immaculate, original-owner home is nestled in one of Newmarket's most sought-after family neighbourhoods, an absolute gem! With 2,251 sq ft of beautifully maintained living space, this sun-filled home is warm, welcoming with well-maintained standout spaces. Main floor is designed for everyday comfort & effortless entertaining. Kitchen features upgraded quartz countertops, large double sink, under-cabinet lighting with a spacious breakfast seating area perfect for morning coffee or casual family meals. It flows seamlessly into the cozy living room, with large windows overlooking the beautifully landscaped, pool-sized backyard with a charming custom garden shed. Upstairs offers a large unique family room with cozy feel featuring a warm brick-surround gas fireplace ideal for relaxing, movie nights or entertaining, this room can easily be converted into a 4th bedroom, as per builder plans. Primary room is spacious! Features a 5-piece ensuite bathroom, a walk-in closet with custom organizers, 2 additional bedrooms & a full bathroom complete the upper level. Additional highlights include a large laundry room with a window, a mudroom with garage access, a side entrance leading to the main floor and basement, great for in-law suite or rental apartment. 2-car garage. Enjoy walking distance to elementary & high schools, grocery stores, restaurants. Short drive to Southlake Hospital, everything you need is right at your fingertips. Steps to the upcoming project Mulock Park 16-acre park with extraordinary outdoor space. Close to well-known Fairy Lake Park, where you can explore scenic trails, attend family-friendly events year-round, or simply relax by the pond with a good book. You're also just minutes from Newmarket's vibrant downtown core, home to unique boutiques, local dining spots, summer farmer's markets, a splash pad, skating rink & exciting community events all year long. (id:55499)
Royal LePage Your Community Realty
38 Greenwood Road
Whitchurch-Stouffville (Stouffville), Ontario
Don't Miss This Lovely Stouffville Home Ideally Located Close To 2 Schools And Beside Greenwood Parkette. This 3 Bedroom Home Offers An L-Shaped Living And Dining Room With A Brick Fireplace, And Walk-Out To The Back Deck, Renovated Kitchen, Large Recreation Room In The Basement Along With An Office Or Could Be Used As A 4th bedroom. This Is Definitely A Must See! ** This is a linked property.** (id:55499)
Century 21 Leading Edge Realty Inc.
177 Sophia Road
Markham (Middlefield), Ontario
Welcome to 177 Sophia Rd - where comfort meets convenience in the heart of Markham's sought-after Middlefield neighbourhood. This beautifully upgraded 2-storey home features 4 spacious bedrooms and a finished 2-bedroom basement with a separate entrance ideal for extended family or guests. Enjoy the rare benefit of no sidewalk and parking for up to 6 vehicles. Bright, functional layout perfect for growing families, just steps from top-rated schools, YRT transit, community centres, parks, and more. Quick access to Hwy 407/401, Pacific Mall, Costco, Walmart, and dining options makes everyday living a breeze. (id:55499)
Century 21 Percy Fulton Ltd.
10 Harper Way
Markham (Aileen-Willowbrook), Ontario
Welcome to 10 Harper Way - the most extensively upgraded home in Johnsview Village, a stunning townhome nestled in the heart of Thornhill, where convenience and serenity come together effortlessly.This beautifully renovated home showcases modern finishes, fresh neutral paint, and is truly move-in ready. Featuring a renovated kitchen (2022) complete with brand-new stainless steel appliances, and updated washrooms (2024), every detail has been thoughtfully considered. The open-concept layout offers an inviting atmosphere, filled with natural light throughout. With three spacious bedrooms, the primary suite includes a walk-in closet and an upgraded staircase that adds a touch of elegance to the home. The bright and airy living room opens onto a private patio, extending your living space into a lush, green outdoor oasis-perfect for relaxation or entertaining.The professionally finished basement includes a modern bathroom, offering additional flexible space for your lifestyle.Experience exceptional convenience with top-rated schools, shopping options like Food Basics and Shoppers Drug Mart, and a wide range of everyday amenities all within walking distance. This vibrant community also offers fantastic lifestyle features, including an outdoor swimming pool, tennis courts, parks, a community centre, library, and plenty of visitor parking. Plus, you're just minutes away from Toronto and the Finch subway station, making commuting a breeze. Additional highlights include:Brand new stainless steel fridge, stove, dishwasher and hood fan (Aug' 2022)Renovated washroom (Dec' 2024)Gas furnace and A/C upgraded in Sept' 2022EV charger installed Stylish pot lights and the latest light fixtures throughout all window coverings included Wardrobe in the primary bedroom This is a rare opportunity to own one of Johns view's finest homes - a true must-see! (id:55499)
Homelife Silvercity Realty Inc.
165 Rothbury Road
Richmond Hill (Westbrook), Ontario
Stunning Certified Energy Star Home In Prestigious Westbrook Community! 50'Lot 4 Bedrooms with 4 Bathrooms Detached Home, Above Grade 3198sqf+Basement; Features 9Ft Ceiling w/potlights On The Main Floor, Unique partial Double-height ceiling and $$Designed Landscaping$$ ; Easy access to Highways; Regular YRT bus service, VIVA transit lines, Elgin West Community Centre and pool; Rouge Crest Park/Trans Richmond Trail ;Great School Area include:Trillium Woods PS, Richmond Hill HS, St.Theresa of Lisieux CHS etc... (id:55499)
Hc Realty Group Inc.
3 B George Street
Innisfil (Cookstown), Ontario
This home shows better in person than online--don't believe it? Come and see for yourself! Welcome to this fabulous and spacious home, perfect for families or those seeking multi-generational living. The finished walk-up basement features its own kitchen,bedroom,bathroom,its own laundry,and a separate entrance--ideal for extended family. Enjoy the fully fenced backyard where you can watch your children play from the kitchen or the family room. Entertaining is a breeze with a great deck space, perfect for summer gatherings. Kitchen appliances are WIFI enabled,and there is a stylish electric fireplace adding warmth and charm to the main living area. Location is everything--just 5 minutes to Tanger Outlet Shops and Highway 400, and a short 6-minute walk to the Cookstown Community Centre. Several schools are nearby, making this a convenient and family-friendly community. If you are looking for a quiet neighbourhood, this home has so much to offer. Ring alarm system, Window shutters throughout home, Upgraded mirrors in washrooms, Upgraded light fixtures throughout home, Pot Lights, Side-entry stone walkway, Fencing on the perimeter of property, Backyard deck great space to entertain. (id:55499)
Royal LePage Connect Realty
28 Woolsthorpe Crescent
Markham (German Mills), Ontario
Tucked away in a quiet and high demand enclave of German Mills, this fabulously Renovated family home with the number 8 will go to a very lucky family! The home is surrounded by beautifully designed professional landscaping and the ravine is just steps away for outdoor enjoyment. The backyard has been extensively designed for low maintenance and fun family experiences. The owners have invested in many thoughtful Quality improvements including Extending the Kitchen and Lower level and making the spacious kitchen/family area the Gathering place of the home. Many large parties have been enjoyed there! A spacious living room combined with the dining room has views to the front and back gardens. The upper level has 4 generous sized bedrooms with ample closet space and has the flexibility to have a second family room if needed. 3 of the bathrooms have heated floors. The lower level has been professionally upgraded and organized for many family activities. It has an open concept with a fireplace, a 3 piece bathroom, a 5th bedroom and a large storage room and utility room. A perfect space for a teenage retreat, nanny's quarters or a great entertainment venue. This home exudes Pride of Ownership and careful planning. This location is perfect for easy and convenient access to major highways, transit, downtown, Go Train, and one bus to Finch or Don Mills subway. 3 Top rated Golf and Country Clubs are close by. Abundant Education resources and walking proximity to a Top Rated high school (St. Roberts) and two elementary schools is a big consideration. (id:55499)
Royal LePage Your Community Realty












