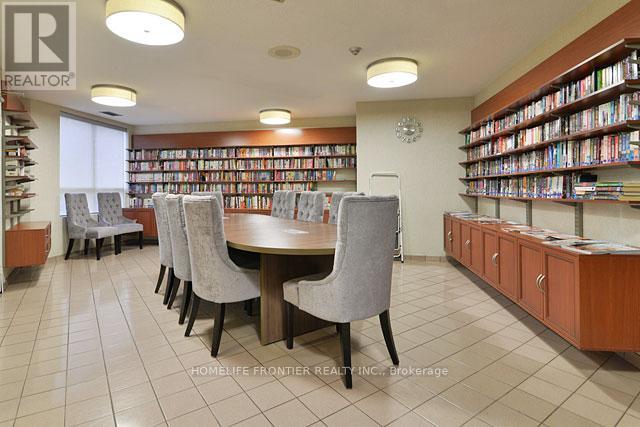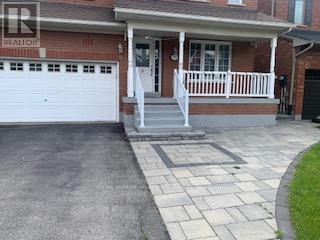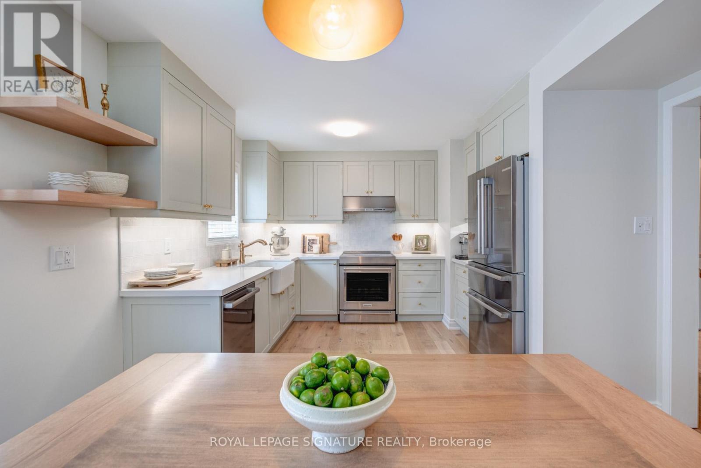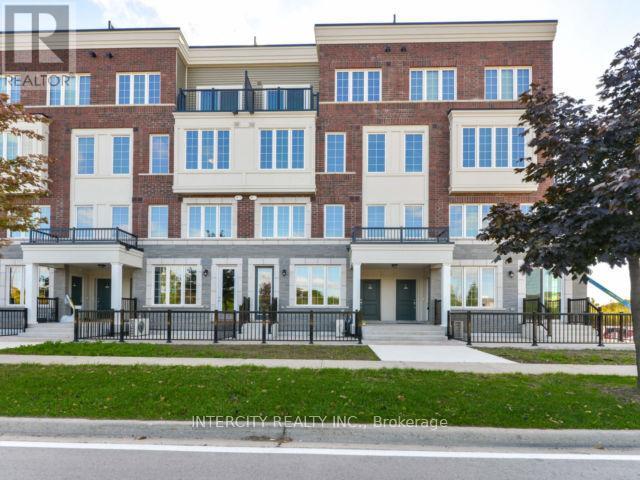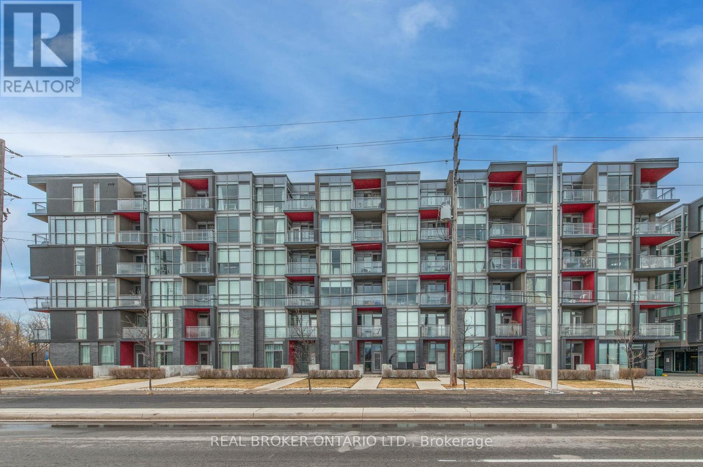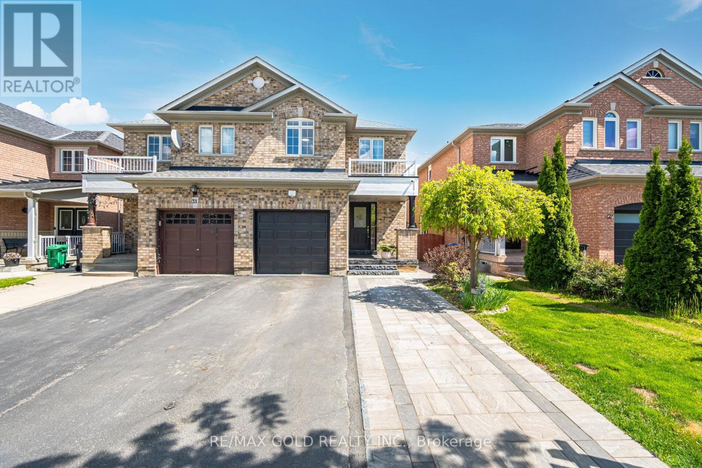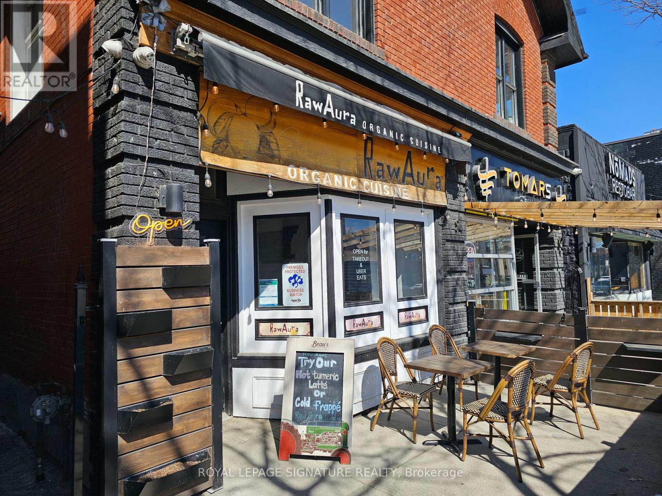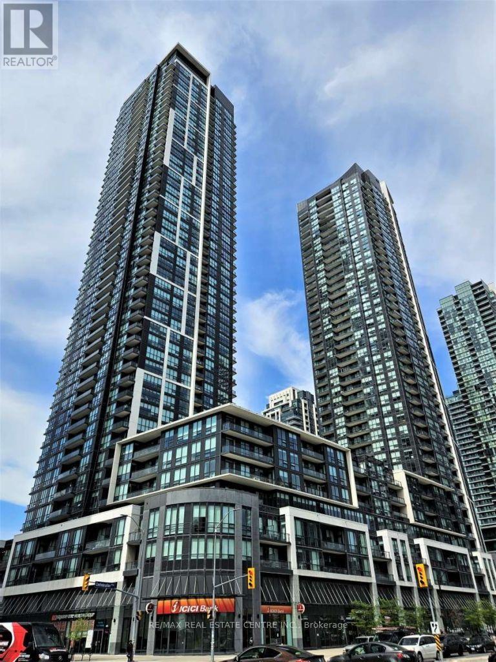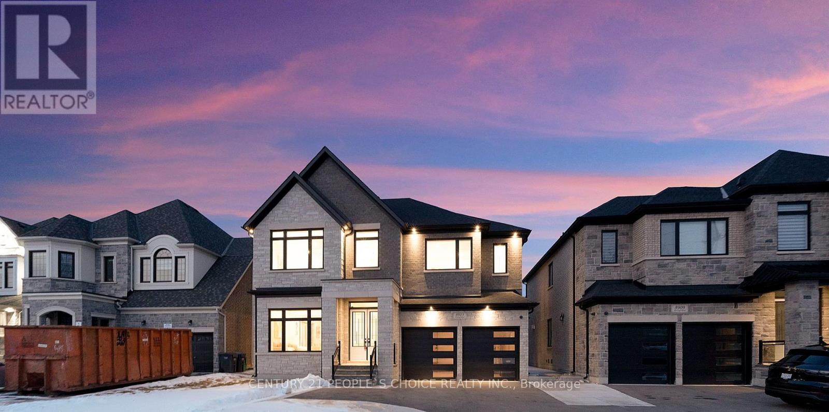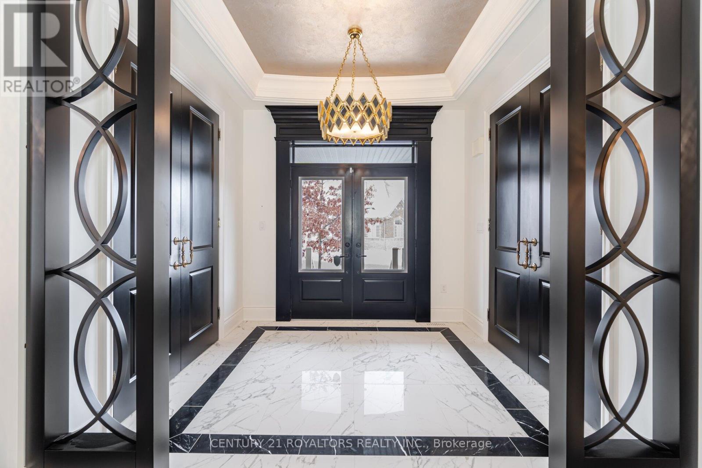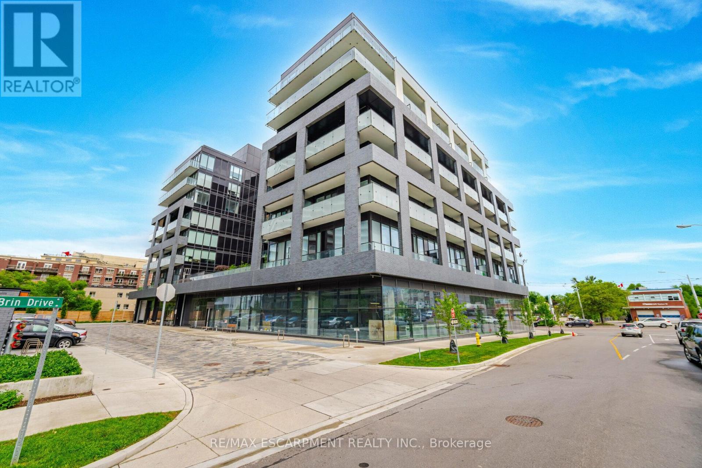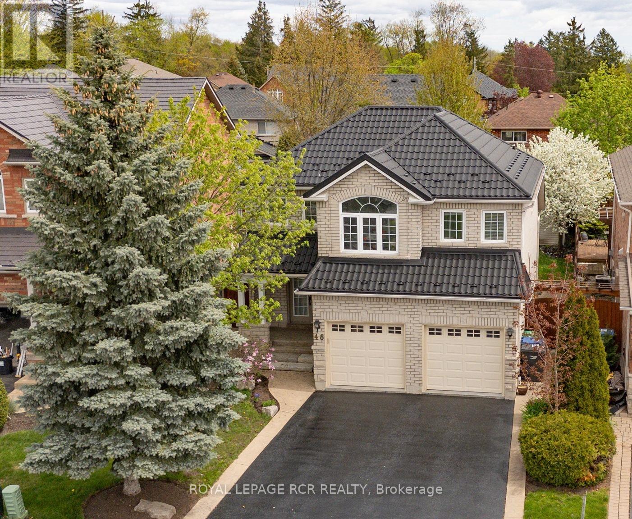2005 - 55 Kingsbridge Garden Sw
Mississauga (Hurontario), Ontario
Luxurious corner suite fully furnished at the "Mansion" building. Lots of sunlight! Rarely available, upgraded unit features 3 bedrooms plus solarium, primary bedroom has ensuite and W/I closet 2 full bathrooms and 1 powder room. Upgraded appliances in Eat-in-kitchen. Large living, and dining room with walk out to balcony with Panoramic SW view of Mississauga and square one. Ensuite laundry & storage area. Amazing building amenities, 24-Hour concierge, Indoor Pool, Gym, Sauna, Party Room, Guest suites, Tennis courts, outdoor entertaining & BBQ area in gardens. Car wash & more. Maintenance includes cable. Includes 1 Parking and 1 Locker. Great Unit in a luxury building on a Great Location close to parks, public transportation, future LRT, SQ 1, Schools, Hwys & more (id:55499)
Homelife Frontier Realty Inc.
Lower - 7092 Walworth Court
Mississauga (Meadowvale Village), Ontario
Legal Bsmt Apartment With Appliances Stainless Steal Walkup Bright Door Entrance Parking Spot On Driveway Ter Lock To The Basement Closet 401/410 And 407 And Shopping Center And Plaza Schools And Millcreek Go Station Suitable For Small Family Or Two Students Pay 30% Of All Utilities, Lower Tenant Use The Side Of Backyard. (id:55499)
Royal LePage Signature Realty
5 - 2361 Parkhaven Boulevard
Oakville (Ro River Oaks), Ontario
Welcome to your family home where style, space, and community come together. This renovated 3-bedroom, 3-bathroom home is nestled in one of the citys most family-friendly communities where neighbours know each other, schools are top-tier, and summer evenings mean movies in the park. At the centre of it all is a kitchen that truly steals the show fully renovated in 2023 and designed to bring people together. Featuring a farmhouse sink, Caesar stone countertops, stainless steel appliances, under cabinet lighting, and a custom coffee bar, its no surprise the sellers say this is their favourite part of the home. The living room offers the perfect place to relax and reconnect after a busy day, with seamless access to a private patio featuring low-maintenance composite decking ideal for enjoying warm summer evenings. Upstairs, you'll find three spacious bedrooms, including a serene primary retreat with its own ensuite and walk-in closet, plus an additional full bathroom all within a family-friendly layout designed for comfort and ease. Throughout the entire 2nd and 3rd level is another upgrade - engineered white oak hardwood flooring (2023)! Step into a welcoming entryway that doubles as the ideal 'getting ready' zone complete with easy access to a spacious laundry room (featuring new machines from 2021) and a double car garage. The direct access into the home adds everyday convenience that's easy to love. Perfect for families, professionals, or first-time buyers, this home is tucked into a vibrant, walkable neighbourhood just steps from parks, trails, shops, and everyday essentials. Enjoy a low-maintenance lifestyle with low condo fees and easy access to everything you need! (id:55499)
Royal LePage Signature Realty
4 - 2205 Lillykin Street
Oakville (Ro River Oaks), Ontario
Not To Be Missed. Beautifully Designed 2 Storey Unit with an open-concept design, full of natural light creating a bright and welcoming atmosphere. Freshly painted and featuring 9-foot ceilings on the main level and a large patio ideal for entertaining. Located In The Mature & High Demand River Oaks Community. 5 Minutes To Highly Reputed White Oaks School. Walking Distance To Sheridan College. Close To Restaurants, Oakville Place Mall. Minutes To Oakville Go Station, The Q.E.W., 408 & 403. Amazing Opportunity To Live In One Of The Best City In Canada (id:55499)
Intercity Realty Inc.
607 - 5240 Dundas Street
Burlington (Orchard), Ontario
Welcome To Trendy Link Condos In Highly Sought After Orchard Park. Well Appointed Bright North Facing Fully Furnish1 Bedroom + DEN Condo With 9Ft Ceilings, Laminate Floors, Modern Kitchen With Ss Appliances, Ensuite Laundry. 1 Parking. Amenities: Sauna, Rooftop Terrace, Courtyard, Plunge Pool, Gym. Close To Bronte Park, Shopping, Close To Appleby Go, Hwy 407. Available As Early As July 1.. (id:55499)
Real Broker Ontario Ltd.
29 Skylar Circle
Brampton (Bram East), Ontario
Aprx 1800 Sq Ft!! Come & Check Out This Newly Painted Semi-Detached Home Comes With Finished Basement With Separate Entrance Through Garage. Open Concept Layout On The Main Floor With Spacious Living & Family Room. Hardwood On The Main Floor. Upgraded Kitchen Is Equipped With Granite Countertop & S/S Appliances. Second Floor Offers 4 Good Size Bedrooms. Master Bedroom With Ensuite Bath & Closet. Finished Basement With Rec Room & Full Washroom. Upgraded House With Partial Interlocking On The Front & Exterior. Freshly Painted Fence, New Garage Door, New Roof(1 Year Old). Upgraded Master Washroom Counter To Marble & Standing Glass Shower. (id:55499)
RE/MAX Gold Realty Inc.
94 Lakeshore Road
Mississauga (Port Credit), Ontario
Beautiful restaurant in the heart of Port Credit on Lakeshore in Mississauga. Raw Aura Organic Cuisine has been a popular spot for years with a great history. Located on the sunny north side of Lakeshore with tons of foot traffic in this busy area. Currently in a 5 year lease renewal.This is an excellent location for many different hospitality uses. Operating as a long standing restaurant and cafe, it is available for rebranding into a different concept, cuisine, or franchise. Licensed for 20 plus 12 on the patio. Very easy to operate floor plan of only 380 SqFt. Please do not go directly or speak to staff or ownership. (id:55499)
Royal LePage Signature Realty
3504 - 510 Curran Place
Mississauga (City Centre), Ontario
Welcome to contemporary living in the heart of downtown Mississauga! This bright and spacious 2-bedroom, 2-bathroom corner suite in the highly sought-after PSV/PSV2 towers offers the perfect blend of style, comfort, and location. Spanning 800+ sq.ft, this thoughtfully designed unit features an open-concept layout, floor-to-ceiling windows, and stunning north/west facing views that fill the space with natural light. Enjoy a modern kitchen with quartz countertops, a breakfast bar, and stainless steel appliances ideal for both everyday living and entertaining. The split-bedroom design provides enhanced privacy, with the primary suite offering a large closet and 4-piece ensuite. Take advantage of world-class building amenities including an indoor pool, full fitness center, rooftop terrace with BBQs, party room, guest suites, and 24-hour concierge service. Located just steps from Square One Shopping Centre, Celebration Square, Sheridan College, public transit, and major highways everything you need is at your doorstep. (id:55499)
RE/MAX Real Estate Centre Inc.
8915 Heritage Road
Brampton (Bram West), Ontario
Luxury custom 5 + 1 Bedroom + legal basement (2+1) bedroom beautiful home. 2 car garage + 4 car driveway parking. Legal Basement walk up with 2 + 1 bedrooms. Stone front + double door entry, main floor 10' ceiling, 8' high door, custom kitchen with built in appliances, quartz countertop in the kitchen & all the washrooms with frameless glass showers, all the bedrooms with ensuite, custom gas fireplace, all the washroom fixtures are upgraded. Close to 401 & 407. 2 Bedroom, 1 washroom & Den with custom kitchen legal basment apartment. Must see! (id:55499)
Century 21 People's Choice Realty Inc.
Century 21 Property Zone Realty Inc.
43 Wishing Well Crescent
Caledon, Ontario
Welcome To 43 Wishing Well Crescent, Caledon - A True Masterpiece Of Luxury And Design Situated On A Premium Pie-Shaped Lot. This Custom Home, Reimagined By Parkyn Design, Showcases Exceptional Craftsmanship And Elegance Throughout. The Main Floor Features Rich Hardwood Flooring And A Thoughtfully Designed Layout, Including A Living Room, Den, Formal Dining Area, And A Family Room Enhanced By Exquisite Plaster Moulding. The Chefs Kitchen Is A Standout, Equipped With A Large Island And Top-Of-The-Line Wolf Appliances. The Master Retreat Offers Coffered Ceilings, A Custom Walk-In Closet, And A Spa-Inspired Ensuite. Each Of The Four Spacious Bedrooms Includes Its Own Ensuite And Walk-In Closet, Ensuring Comfort And Privacy For Everyone. The Third-Floor Loft Is An Entertainers Dream, Featuring A Rough-In For A Wet Bar And A Two-Piece Bath. Outside, The Backyard Transforms Into Your Private Oasis With A Heated Pool And Tanning Ledge, An Overflow Spa With Mosaic Tile, A Cabana For Poolside Relaxation, And A Multi-Use Sports Court. This One-Of-A-Kind Home Wont Last Long - Don't Miss This Incredible Opportunity!! (id:55499)
Century 21 Royaltors Realty Inc.
201 - 4208 Dundas Street W
Toronto (Edenbridge-Humber Valley), Ontario
Welcome to K2-Kingsway By The River, an eight-storey boutique style building where urban convenience meets natural serenity! Situated between the esteemed Kingsway and Lambton communities, this vibrant location offers the best of both worlds. Enjoy the tranquil beauty of Humber River trails right at your doorstep, while being just a 15-minute drive from the bustling heart of downtown Toronto. Step inside this luxurious abode featuring high ceilings, creating an atmosphere of spaciousness and light. Bask in the natural sunlight that floods the unit, complemented by a generous balcony, ideal for savoring your morning brew or catching the stunning sunset views. The sleek, contemporary kitchen design boasts wall-to-wall high-performance vinyl flooring, ensuring both style and functionality. Enjoy spectacular amenities including indoor and landscaped outdoor lounges with multiple sitting areas and bar, private party room, fully equipped fitness centre and more. (id:55499)
RE/MAX Escarpment Realty Inc.
48 Cross Country Boulevard
Caledon (Bolton West), Ontario
Welcome Home to this lovely 2-storey, 3 bedroom house perfectly located on a desirable family-friendly neighbourhood in Bolton West! The welcoming exterior features a brick facade, manicured gardens, double car garage, and covered front porch. As you step through the double front doors, you are greeted by the spacious foyer showcasing an entry closet and gorgeous wood spiral staircase that is open to above. Interior finishes include hardwood flooring, decorative pillars, vaulted ceiling, California shutters, and so much more! Just off the foyer is the open-concept dining room, finished with a large window that allows an abundance of natural light to fill the space as well as a tray ceiling for a touch of elegance. This level also features a 2-piece powder room, plus a laundry/mud room with a washer, dryer, and direct access to the garage. The household cook will love this spacious eat-in kitchen featuring wood cabinetry, a tile backsplash, and quality high-end stainless steel appliances, including a French door refrigerator, built-in dishwasher, and gas stove. The bright breakfast area is perfect for enjoying morning meals. On warm summer days, you'll be eager to step out the patio doors to the large deck to savour your meals in the fresh air. The fenced in yard is great for entertaining, featuring green space, a garden bed, and mature trees. The kitchen seamlessly transitions to the living room, filled with natural light, a gas fireplace, and vaulted ceiling open to above. Ascend the wood staircase to the upper level and step into the spacious primary suite with a walk-in closet and a spa-like 4-piece ensuite featuring a soaker tub; great for relaxing after a long day. There are two additional sizeable bedrooms on this level, perfect for the growing family or office space. Down the hallway is the main 4-piece bathroom for added convenience. *24 Hour Notice Required For Showings* (id:55499)
Royal LePage Rcr Realty

