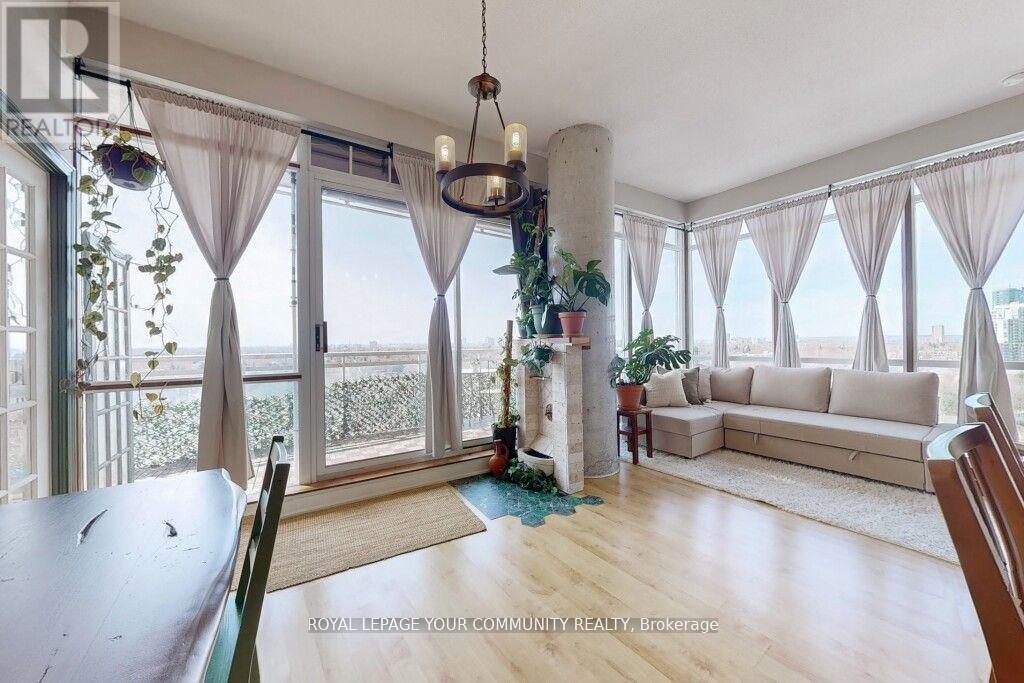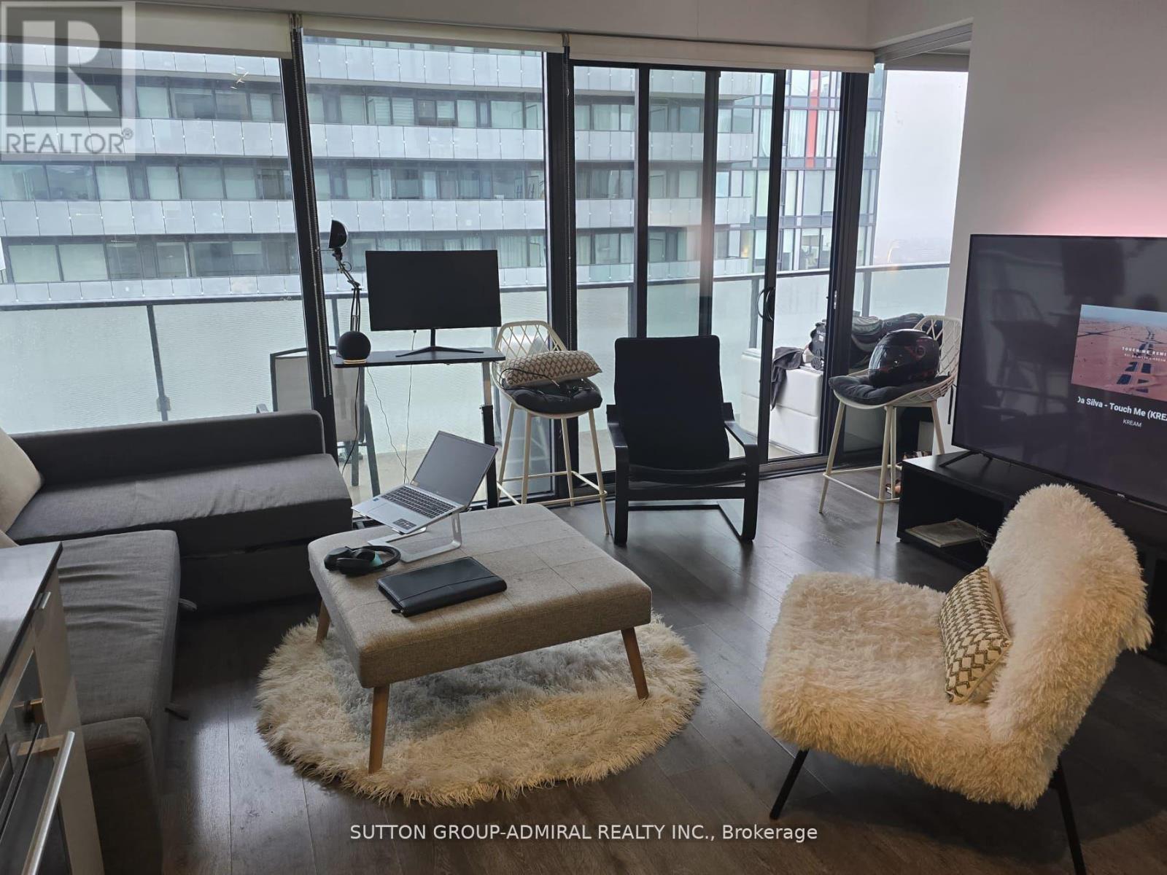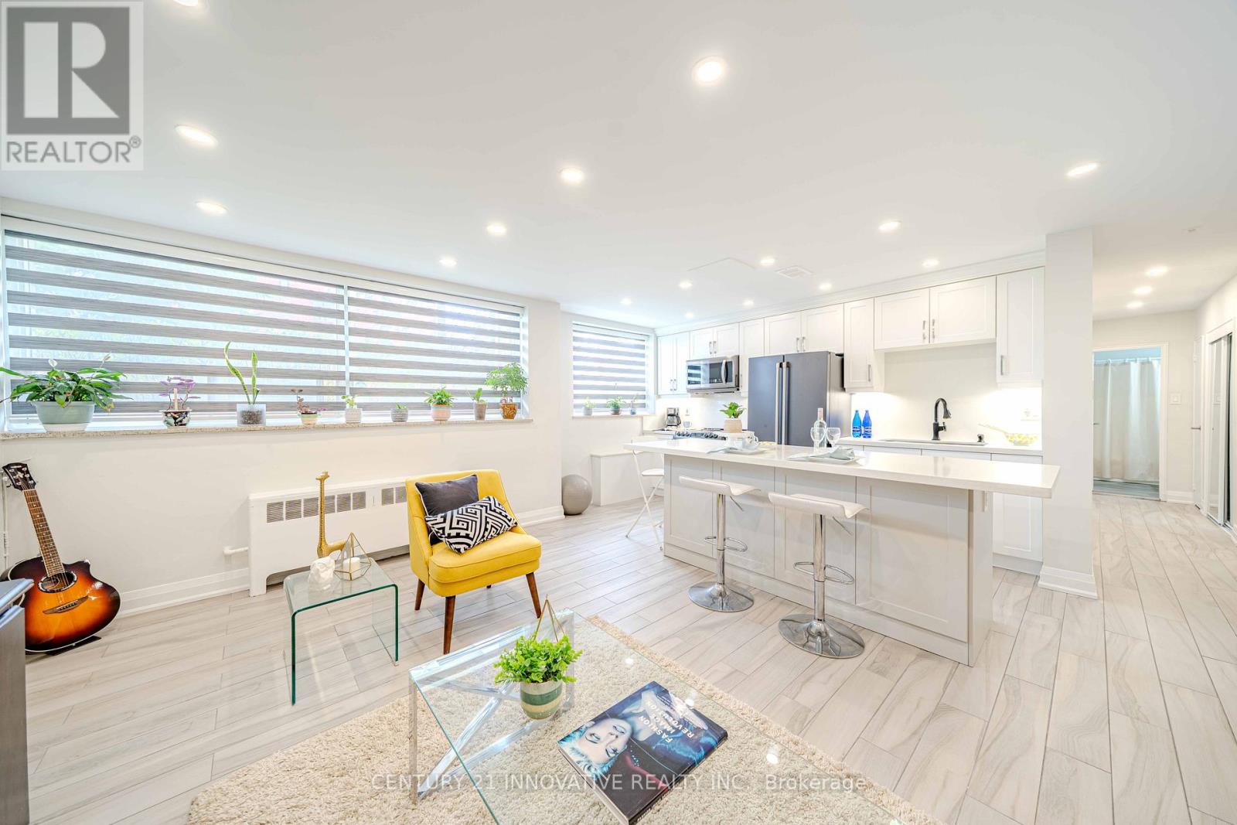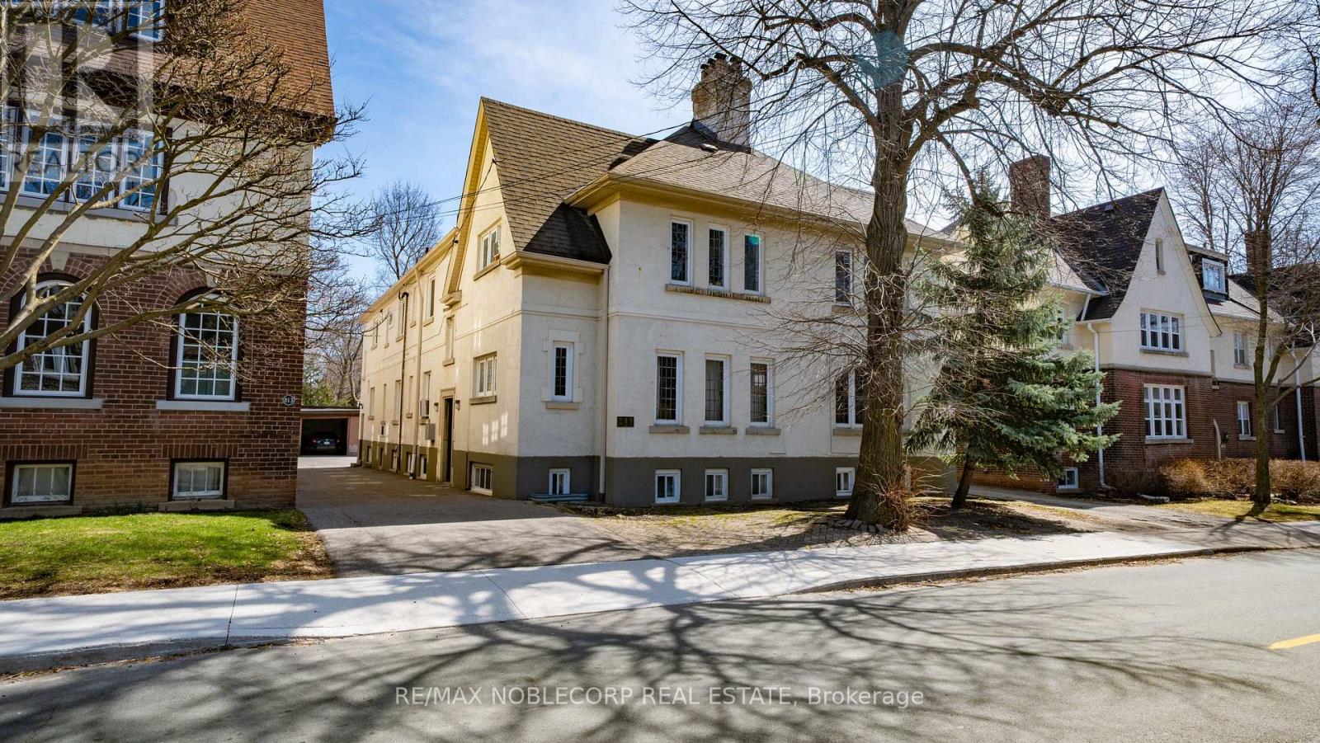2710 - 81 Navy Wharf Court
Toronto (Waterfront Communities), Ontario
Experience The Best Of City Living In This Bright And Airy High-Floor Corner Unit, Perfectly Located Just Steps From Toronto's Most Iconic Landmarks. This Spacious 2-Bedroom + Den, 2-Bathroom Suite Features Floor-To-Ceiling Windows That Flood The Space With Natural Light And Offer Urban Skyline Views. The Open-Concept Layout Includes A Gourmet Kitchen With Granite Countertops, A Central Island, And Stainless Steel Appliances. Ideal For Cooking, Dining, Or Entertaining. The Versatile Den Is Currently Used As A Dining Area, Seamlessly Integrating Into The Functional Living Space. Upgraded With Stylish Laminate Flooring Throughout And Generous Closet Space, This Home Is As Practical As It Is Elegant. Step Out Onto The Private Balcony And Take In Captivating Views Of The Rogers Centre And CN Tower. One Parking Space And One Locker Are Included For Added Convenience. Located Within Walking Distance To The Rogers Centre, Union Station, Financial District, And Waterfront, With Easy Access To The Gardiner Expressway And TTC. Whether You're Commuting, Exploring, Or Entertaining, This Location Offers Unmatched Convenience. Don't Miss Your Chance To Live In One Of Toronto's Most Dynamic Neighborhoods! (id:55499)
Smart Sold Realty
404 - 21 Scollard Street
Toronto (Annex), Ontario
Look No Further! Fabulous Opportunity To Live In Upscale Yorkville! This Roomy One Bedroom Condo Features Beautiful Hardwood Floors, Granite Countertop and Stainless Steel Appliances. The Primary Bedroom Leads to a Balcony Facing The Courtyard Making This Unit Noise Free While Allowing For Luxurious Living In The City! Shared Amenities With 18 Yorkville Allow For Privacy of a Boutique Building and Everything Else The Area Has to Offer! Amenities Feature Including: Gym, Media Room, Party Room, Rooftop Garden Terrace With BBQ, 24 /7 Security, Concierge and Visitor Parking (id:55499)
Royal LePage Your Community Realty
961 Trailsview Avenue
Cobourg, Ontario
Welcome to This Brand-New 4-Bedroom, 3.5 -Bathroom Detached Home Offering 2,994 Sq Ft of Elegant Living Space! This Spacious Layout Features a Main Floor Den Perfect for a Home Office-Along with Separate Living and Dining Areas, and a Generous Great Room with a Cozy Gas Fireplace and Large Windows Framing Scenic Views. Enjoy the Convenience of Direct Garage Access Through the Laundry Room. The Second Floor Offers Four Spacious Bedrooms, Including a Luxurious Primary Retreat with a 4-Piece Ensuite Featuring a Standing Shower and Soaker Tub. Located in a Family-Friendly Community A Perfect Place to Call Home! (id:55499)
Homelife District Realty
1515 - 70 Temperance Street
Toronto (Bay Street Corridor), Ontario
Fully Furnished Luxury Condo In The Heart Of The Downtown Financial District. Steps To P.A.T.H./Ttc, City Hall, Eaton Center, Offices, Restaurants. Bright Corner Unit With Spectacular & Unobstructed Views. 9' Ceiling And High-End Appliances. Amazing Amenities: Gym, Party Room, Billiard Room, Golf Simulator, Theater, Rooftop Patio. 24/7 Concierge And So Much More! (id:55499)
Bay Street Group Inc.
154b Pemberton Avenue
Toronto (Newtonbrook East), Ontario
If You're Looking For A Spacious, Bright, And Convenient Home In North York, This Is The One. Located In A Top-Tier School Zone Earl Haig Secondary School (Ranked 28/746) And Finch Public School Catchment This 2-Bedroom Plus Den Unit Offers Exceptional Value. The Den Is Large Enough To Be Used As A Third Bedroom, With Closets In Every Room. Just An 810 Minute Walk To Finch Station, 2 Minutes To The TTC, And A Quick 10-Minute Drive To Highway 401 And 404. Surrounded By Some Of The Best Restaurants And Shopping North York Has To Offer. Enjoy Hardwood Flooring Throughout, A South-Facing Living Room Filled With Natural Light, A Newly Updated Kitchen With Brand-New Appliances, And Freshly Painted Walls Throughout. Tandem Parking Space Is Included. Tenant Responsible For 30% Of Utilities. A Fantastic Opportunity To Live In One Of The Most Desirable Neighbourhoods In The City!! (id:55499)
Royal LePage Signature Realty
1206 - 509 Beecroft Road
Toronto (Willowdale West), Ontario
*LOCATION* LOCATION* Extra Large One Bedroom Condo in Sought-After Willowdale West - Over 600 Sq Ft! Welcome to this Bright and Spacious Unit with Unobstructed View Located in the Heart of the vibrant Willowdale West Community. With 628 Sq. Ft. of Thoughtfully Designed Space, This Condo Offers a Smart, Functional Layout, a Sun-Drenched West-Facing View, and a Generously Sized Bedroom Perfect for Relaxing or Working from home.Enjoy Resort-Style Living with a Wide Range of Building Amenities including an Indoor Pool, Sauna, Fitness centre, Theater and Media Room, Guest suite, 24/7 security, outdoor Patio, and Ample Visitor Parking. Perfectly Located just minutes from Finch Subway Station and GO Bus Terminal,TTC with Top-rated schools, Shops, Parks, and everyday essentials all within walking distance. Ideal for First-Time Buyers, Professionals, or Investors looking for Location, Lifestyle, and Livable space. Maintenance FEES INCLUDE - HYDRO, WATER, and HEAT - adding INCREDIBLE VALUE and ONE PARKIRING space and a STORAGE LOCKER !. (id:55499)
Royal LePage Your Community Realty
1902 - 30 Canterbury Place
Toronto (Willowdale West), Ontario
Don't Miss Out on This Upgraded, Spacious, Bright Corner Unit with an Unobstructed View in the Heart of North York! This Stunning Unit offers a Functional Open-Concept Layout with Floor-to-Ceiling Windows Throughout, Flooding the Space with Natural Ligh, a Modern Kitchen featuring an Island with a Breakfast Bar, a Contemporary Bathroom, and a Stylish Foyer with paneled walls; The Second Room has a floor-to-ceiling window and a closet. It's perfect for couples, professionals, or growing families looking for added flexibility. Step out onto the Huge Open Balcony and take in the Panoramic West-facing View-perfect for relaxing or entertaining. Located in a prime North York Neighborhood, just steps from Top-Ranked Schools (Churchill PS, Northview Heights SS), Transit, Parks, Dining, Shopping, and More! (id:55499)
Royal LePage Your Community Realty
A3 - 10 Marquette Avenue S
Toronto (Englemount-Lawrence), Ontario
Welcome to this modern stacked townhome with an open-concept design and a bright, spacious bedroom. The suite features laminate flooring, a contemporary kitchen with stainless steel appliances, and a breakfast bar. Step out through the French doors to your own private terrace. Includes one underground parking spot. Conveniently located just south of Wilson Ave off Bathurst St, you'll love having transit at your doorstep and easy access to Hwy 401. A great mix of style, comfort, and convenience! (id:55499)
Century 21 Heritage Group Ltd.
3505 - 161 Roehampton Avenue
Toronto (Mount Pleasant West), Ontario
An Incredible Opportunity to Own a Sophisticated 554 sq. ft. Condo And a Locker For Extra Storage in the heart of Yonge & Eglinton! This Stylish Unit Features a Spacious 125 sq. ft. East-Facing Balcony With Stunning Views Extending North and South. Designed For Modern Living, It Boasts 9-ft Ceilings and an Open-Concept Layout That Maximizes Space and Light. The Sleek Kitchen is Equipped With Quartz Countertops and High-End Built-in Appliances, Including a Panel-Integrated Fridge. A Versatile Den with Sliding Doors Offers The Perfect Space For a Home Office Or Second Bedroom. Custom Window Coverings Throughout, With Blackout Shades in the Primary Bedroom, Ensure Privacy and Comfort. Enjoy World-Class Amenities, Including a 24-Hour Concierge, State-Of-The-Art Gym, Outdoor Swimming Pool and BBQ area, Dog Spa. Freshly painted and professionally cleaned - shows great. Located Steps From The Subway and Upcoming LRT, As Well As Top Restaurants, Shops, and Entertainment, This Is Urban Living At Its Finest. Don't Miss Out On This Prime Opportunity! (id:55499)
Sutton Group-Admiral Realty Inc.
101 - 219 Wilson Avenue
Toronto (Bedford Park-Nortown), Ontario
Welcome to unit 101 in 219 Wilson Ave. This Beautiful Open Concept unit Features Bright Living Spaces With Wifi Enabled And Controlled LED Potlight Through Out Kitchen And Living Room. Wifi Enabled Custom Window Blinds In Kitchen And Living Room. Beautiful Chef Inspired Kitchen Spaces With Quartz Kitchen Island, Modern Kitchen Appliances. Updated Electrical Breaker, Smoke Detector And Carbon Monoxide Detector For Added Safety.Newly Painted. Owned Locker And Parking. Excellent For First Time Home Buyer or Down sizer. Convenient Location, Close To School, Public Transit, Place Of Worship, Groceries And Restaurants. Easy Access to Highway 401. Move-in Ready. It a Complete Description of Convenient Modern Living. Lockbox Provided For Easy Showing. You Won't Be Disappointed. (id:55499)
Century 21 Innovative Realty Inc.
1308 - 15 Mercer Street
Toronto (Waterfront Communities), Ontario
**FOR SALE BY BUILDER - new GST rebate Available for qualified 1st-time buyers (up to 50k).** Brand new and never lived in, this stunning 862 sq. ft. 2-bedroom + study, 2-bathroom **Rare** South East Corner and high-end features. Located in the heart of Toronto's Entertainment District, this residence is surrounded by top-tier amenities, including the renowned NOBU restaurant. With a transit score of 100/100 and a walk score of 99/100, everything you need is within walking distance, from the subway, PATH, restaurants, shops, Rogers Centre, CN Tower, and all major attractions.The unit boasts 9-foot smooth ceilings and laminate flooring throughout, enhancing the spacious and bright atmosphere created by the floor-to-ceiling windows. Upgraded roller blinds have been installed for added privacy and style. The open-concept design flows perfectly between living areas. The gourmet kitchen features integrated appliances, including a cooktop, built-in oven, fridge, dishwasher, and washer/dryer, and is complete with a kitchen island breakfast bar with overhang, ideal for casual dining and entertaining. The primary bedroom comes with a 3-piece ensuite and upgraded closet organizers.Unit also Features modern bathrooms are designed with elegance and practicality. Residents enjoy five-star amenities, such as a state-of-the-art fitness centre, hot tub, yoga area, private dining room, screening room, BBQ & prep deck, sauna & steam room, massage room, games room, and Cabanas on the terrace. The unit also includes a keyless entry door.Living in Nobu Residence offers luxury and sophistication, with everything you need right at your doorstep. Don't miss your chance to own this exceptional property in one of Toronto's most coveted locations. (id:55499)
Royal LePage Signature Realty
809-811 Duplex Avenue
Toronto (Lawrence Park South), Ontario
Discover 809-811 Duplex Avenue, A Rare Opportunity To Own A Multiplex In The Prestigious Lytton Park Community Of Toronto. Just One Block From Yonge Street & Glencairn. This Property Boasts A Prime Location That Ensures Excellent Rental Potential. This Well-Maintained Building Features Six Self-Contained Units: Two One-Bedroom Suites, Three Two-Bedroom Suites, And One Three-Bedroom Suite, Catering To A Variety Of Tenant. The Property Also Offers Convenient Parking With A Two-Car Carport And A Four-Car Driveway. With An Impressive 91 Walk Score, Residents Will Enjoy Effortless Access To Transit, Shops, Schools, And Local Amenities. This Is A Fantastic Investment Opportunity, With Potential For Both Land Appreciation And Rental Income Growth. This Property Is Ideal For Savvy Investors Looking For A Turn-Key Addition To Their Portfolio. Don't Miss Out On This Exceptional Offering In One Of Torontos Most Sought-After Neighbourhoods! (id:55499)
RE/MAX Noblecorp Real Estate












