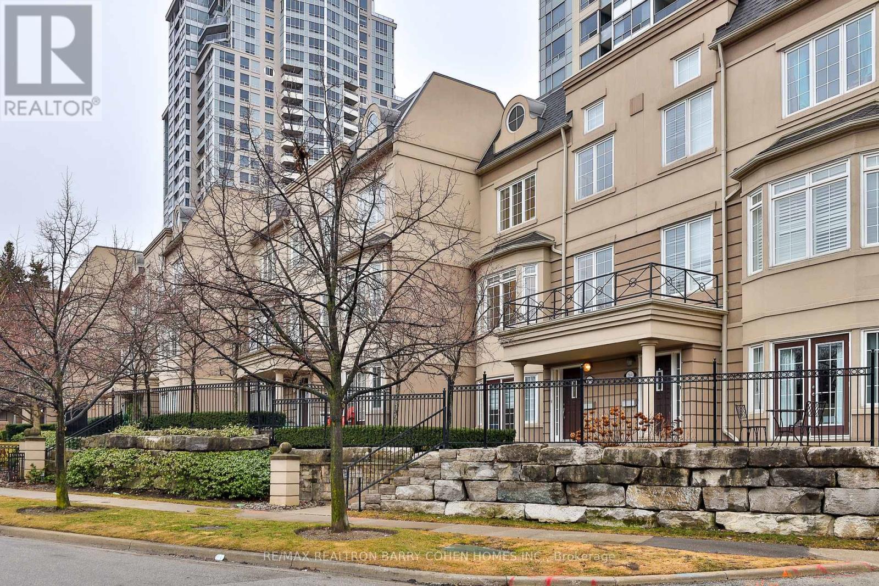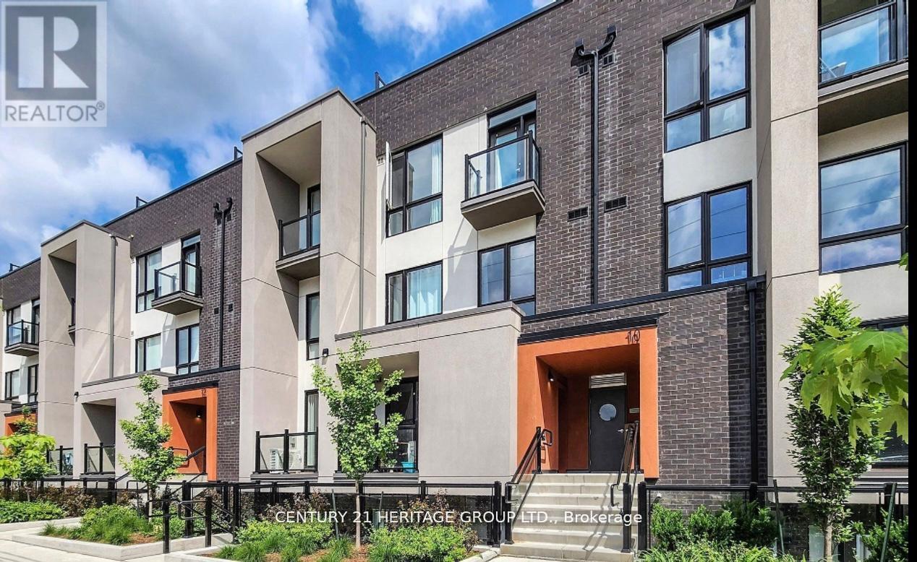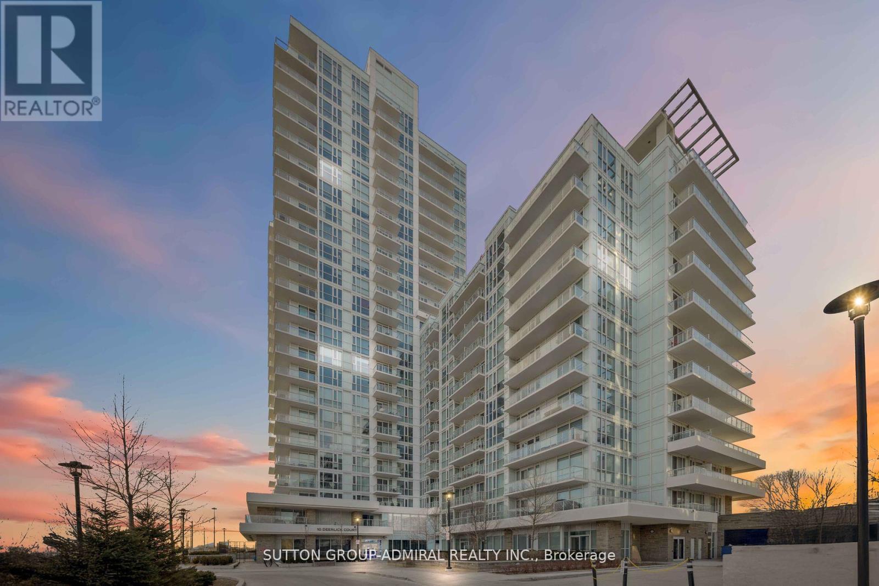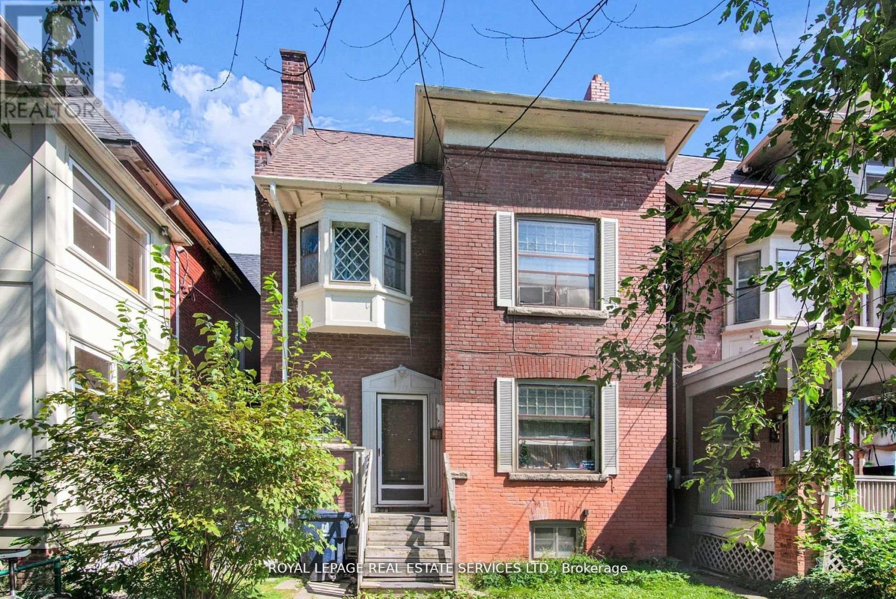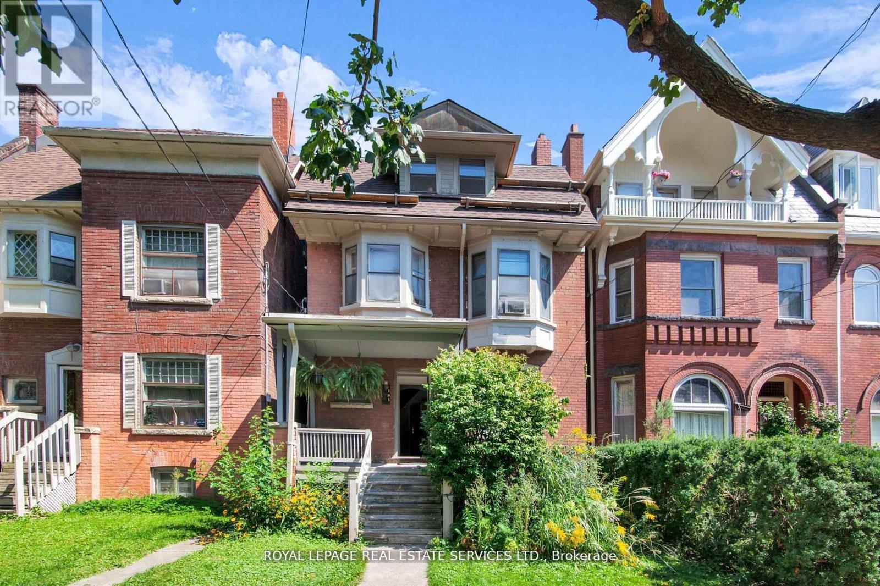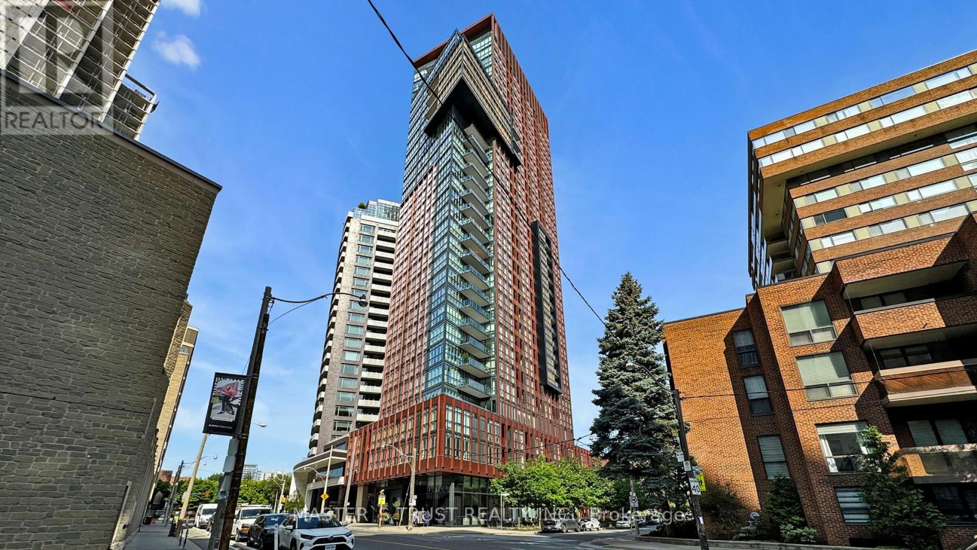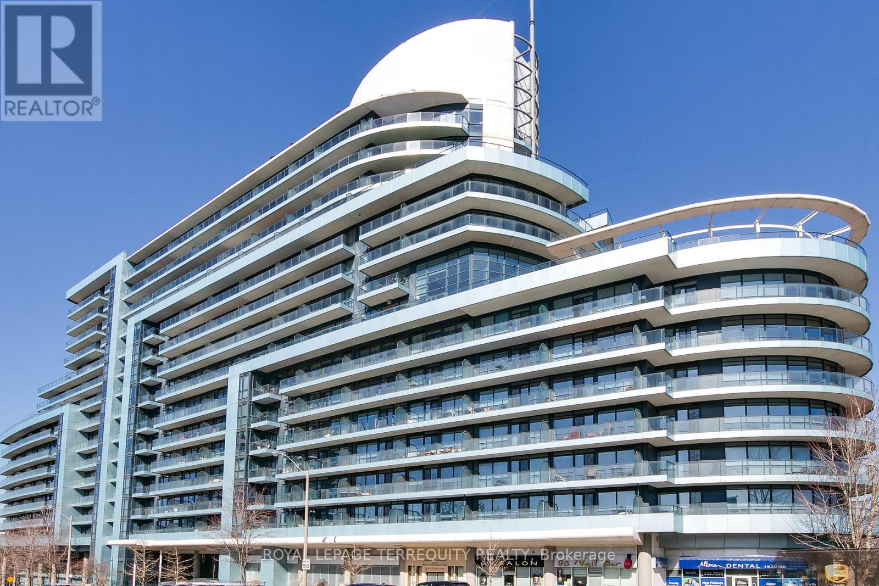Th 10 - 8 Rean Drive
Toronto (Bayview Village), Ontario
Welcome to luxurious living in the heart of Bayview Village! This exquisite three-story townhome, nestled in an exclusive enclave across from Rean Park, offers the perfect blend of sophistication and convenience W/ Over 2100 sqft of Upgraded Living Space. From the elegant marble-floored foyer to the sunlit principal rooms and private outdoor spaces, every detail is designed for comfort and style. The open-concept main floor is ideal for entertaining, featuring a spacious living area with a gas fireplace and a chefs kitchen. The primary suite is a serene retreat with a spa-like ensuite and walk-in closet, while two additional bedrooms provide ample space for family. A separate ground-floor suite with a 4-piece bath and walk-out to the front garden is perfect for guests. Enjoy a private two-car garage, a rare luxury in this sought-after community, plus a stunning 22-ft balcony with a gas BBQ hookup. Just steps from Bayview Village Mall, transit, and top amenitiesthis is a rare opportunity you wont want to miss. Monthly Maintenance is all-inclusive (id:55499)
RE/MAX Realtron Barry Cohen Homes Inc.
3012 - 1 Concord Cityplace Way
Toronto (Waterfront Communities), Ontario
***Welcome Home to this Brand New One-Bedroom at Concord Canada House*** Be the very first to live in this beautifully finished, never-lived-in-condo - ideal for a busy professional, a student, or anyone in need of a chic and convenient city retreat. With floor-to-ceiling windows offering clear north-facing views, youll enjoy lots of sunlight during the day and fantastic city views at night! Enjoy contemporary finishes and thoughtful design throughout the unit which includes premium Miele appliances, built-in organizers, composite wood decking on the balcony, and a spa-like bathroom with an oversized medicine cabinet with plenty of space for all your skincare needs. This location is seriously unbeatable! Steps (literally) from Spadina streetcar that goes directly to Union station, THE WELL Shops+Restaurants, Canoe Landing Park+Community Centre, Rogers Centre, and the Waterfront. Minutes to coffee shops, restaurants, supermarkets (Sobeys, Farmboy), fitness studios, Metro Toronto Convention Centre, King West, and Tech Hub. Short walk to Union Station (GO Transit, VIA, UP Express), Financial District, RBC Waterpark Place, Scotiabank Arena, and Theatre District. Easy access to trails along the Marina and YTZ Airport. *See attached list of upcoming amenities* All utilities Included except hydro. Live with ease in a professionally-managed unit and move in immediately! (id:55499)
Prompton Real Estate Services Corp.
Level A, Unit 3 - 10 Marquette Avenue S
Toronto (Englemount-Lawrence), Ontario
Welcome to this modern stacked townhome with an open-concept design and a bright, spacious bedroom. The suite features laminate flooring, a contemporary kitchen with stainless steel appliances, and a breakfast bar. Step out through the French doors to your own private terrace. Includes one underground parking spot. Conveniently located just south of Wilson Ave off Bathurst St, you'll love having transit at your doorstep and easy access to Hwy 401. A great mix of style, comfort, and convenience! (id:55499)
Century 21 Heritage Group Ltd.
2906 - 575 Bloor Street E
Toronto (North St. James Town), Ontario
Welcome to Tridel's Via Bloor! Luxury One-Bedroom Suite At Via Bloor Offers 522 Square Feet Of Living Space, A Balcony With East Facing Views, 8-Foot Ceilings, Floor-To-Ceiling Windows and an Open Concept Living Space. This Suite Comes Fully Equipped With Keyless Entry, An Energy-Efficient 5-Star Modern Kitchen, Integrated Dishwasher, Quartz Countertops, Contemporary Soft-Close Cabinetry, Ensuite Laundry and Window Treatments. (id:55499)
RE/MAX Excel Realty Ltd.
914 - 10 Deerlick Court
Toronto (Parkwoods-Donalda), Ontario
Welcome to modern living in this meticulously maintained home at Ravine Condos. With 628 sqft (per MPAC) of intelligently designed space, this home offers a bright, open layout that maximizes natural light and functionality. Enjoy the beautiful forested south face view from your private open balcony. It's the ideal spot for relaxing or entertaining. The contemporary kitchen, featuring exquisite countertops and stainless steel appliances, flows seamlessly into the inviting living area. Plus, this unit comes with its own parking space for added convenience. Benefit from outstanding building amenities including 24/7 concierge service, a state of the art fitness centre, an outdoor BBQ terrace, and secure visitor parking. All of this is perfectly positioned near transit, major highways, shopping, and parks. Schedule your viewing today and let this exceptional condo become your new home! (id:55499)
Sutton Group-Admiral Realty Inc.
710 - 100 Harrison Garden Boulevard
Toronto (Willowdale East), Ontario
Step outside your door and into one of the most vibrant, walkable neighbourhoods in North York where every convenience is within a 15-minute stroll. Grab your groceries at Longos or Whole Foods, stay active at LA Fitness, enjoy dinner at Cactus Club, or hop on the TTC subway just steps away this location truly has everything. Inside, you'll find a spacious, well-maintained unit with a smart layout that includes a fully enclosed den perfect for a home office, guest room, or extra storage. Thoughtful upgrades like electric blinds and a custom storage unit in the den add comfort and functionality. The unit also features two walk-in closets-one in the bedroom and another in the foyer, ideal for storing shoes, jackets, and seasonal gear. Lastly, to top it all off, this unit comes with a parking spot and a locker! Whether you're working from home or enjoying the best the city has to offer, this condo is the perfect urban retreat. (id:55499)
Royal LePage Your Community Realty
2103 - 71 Simcoe Street
Toronto (Waterfront Communities), Ontario
Opportunity Knocks! Spacious 3-Bed, 2-Bath, 1,725 sq. ft. suite in a New York-style boutique building with only 87 units. Located in the heart of the Entertainment and Financial Districts. Just steps to the PATH, St. Andrew subway station, world-class dining, and shopping with a Walk Score of 100! Enjoy top-tier amenities including a media/party room, gym, and a fantastic 24-hour concierge. If you're looking for the space of a home with the convenience of a condo, this could be Home. - Lease includes all utilities heat, water, hydro, & AC. (id:55499)
Royal LePage Terrequity Realty
577 Huron Street
Toronto (Annex), Ontario
Nestled in the vibrant heart of the Annex, 577 Huron Street is a rare gem. This detached property offers a unique opportunity for savvy buyers and developers alike. It can be purchased on its own or together with the adjacent 575 Huron Street, which is also listed (MLS #C12128815). The property boasts an impressive 178 ft. deep, unobstructed lot, perfect for redevelopment. With R (d1.0) (x900) zoning, the possibilities are vast from maintaining its current use as a licensed rooming house to creating a significant addition or even a completely new build. This property is being sold "as is" and offers lots of potential, whether you're looking to invest, redevelop, or simply capitalize on the property's highly sought after location. The property contains 7 rental rooms/self-contained units all on month-to-month tenancies. Don't miss out on this exceptional renovation and development opportunity in one of Toronto's most sought-after neighborhoods. (id:55499)
Royal LePage Real Estate Services Ltd.
575 Huron Street
Toronto (Annex), Ontario
Located in the heart of the Annex, 575 Huron Street has been under the same ownership since the mid-1970s. This detached property offers an exceptional opportunity, whether purchased individually or together with 577 Huron Street, which is also listed (MLS #C12128813). The open, deep 178 ft. lot with no obstructions offers great potential for various uses. Zoned for multiple purposes, MPAC has classified it as a "Residential property with three self-contained units," which accurately reflects its current configuration. With some mechanical upgrades and a recently updated roof, the property is being sold "as is." For the right buyer, it presents endless possibilities, versatility, and significant developmental potential. Opportunities to acquire such a unique property in the Annex are rare. The 2nd. & 3rd. floor tenants are on month-to month tenancies. The main floor and basement is currently vacant. (id:55499)
Royal LePage Real Estate Services Ltd.
416 - 32 Davenport Road
Toronto (Annex), Ontario
Welcome to luxury living in Yorkville! One Of Yorkville's Finest And Most Luxury Residences. Newly Painted (2024). Sun-filled Breathtaking Southwest-Facing Views & Floor-to-Ceiling Windows. Featuring a spacious open-concept layout, Modern 1 Bed plus 1 Media Room with 700 Sq. Ft plus 34 Sq. Ft Private Balcony. 9F Ceilings and High-End Finishes Plus a Modern Kitchen with Premium Miele Built-in Appliances and Central Island. The Primary Room Boasts a Huge Closet. Spacious Living Room Facing South With Unobstructive View and Flooding of Sunlights. One locker included. Enjoy 5-star Amenities, Including a Fitness Center, Cardio and Yoga Studios, Steam Room Leading to SPA Pool, Lounge, Dinning Room w/ Gourmet Kitchen, Rooftop Terrace, 24-hour concierge and visitor parking. Steps from World-class Shopping, Fine dining, Transit, and Entertainment. A Rare Opportunity to Own in One of Torontos Most Prestigious Neighborhoods. (id:55499)
Master's Trust Realty Inc.
3001 - 38 Widmer Street
Toronto (Waterfront Communities), Ontario
Welcome To Central By Concord, Located In The Heart Of The Entertainment District And Toronto's Tech Hub, This 2 Bed Unit Features Miele Appliances, Calacatta Kitchen Backsplash And Bathroom, Grohe Fixtures, Built In Closet Organizers And Heated Fully Decked Balcony. Central Offers 100% Ev Parking Spaces, 100% Wifi Connection Thru Out Common Areas Close To Toronto's Premium Restaurants, Tiff Festival, Queen Street Shopping, OCAD And U Of Toronto. Steps To Path And St Patrick Subway & Financial District. (id:55499)
Prompton Real Estate Services Corp.
1108 - 2885 Bayview Avenue
Toronto (Bayview Village), Ontario
OFFERS ANYTIME! GORGEOUS 650sqft CONDOMINIUM IN THE PRESTIGIOUS ARC CONDOMINIUM! Ideal Open Concept Layout with Bright and Clear South and South West PANORAMIC Views! Spacious Rooms Highlighted by a Modern Kitchen with Granite Countertops! MASSIVE 230 sqft Sun filled South Facing Balcony is Accessible from the Living Area AND the Primary Bedroom! 1 Owned Locker! 1 Owned Parking Space! Well Managed and Spotless Arc Condo is a Smoke Free Building Loaded with Amenities Like Gym, Theatre, Visitor Parking, Guest Suites, Indoor Pool, Sauna, Library, Party Room, Concierge Security, Rooftop Terrace and More! Fantastic Bayview Village Toronto Location is Literally Steps to TTC Subway Line, Shopping Centre, Schools, Parks, Highway Access and So Much More! (id:55499)
Royal LePage Terrequity Realty

