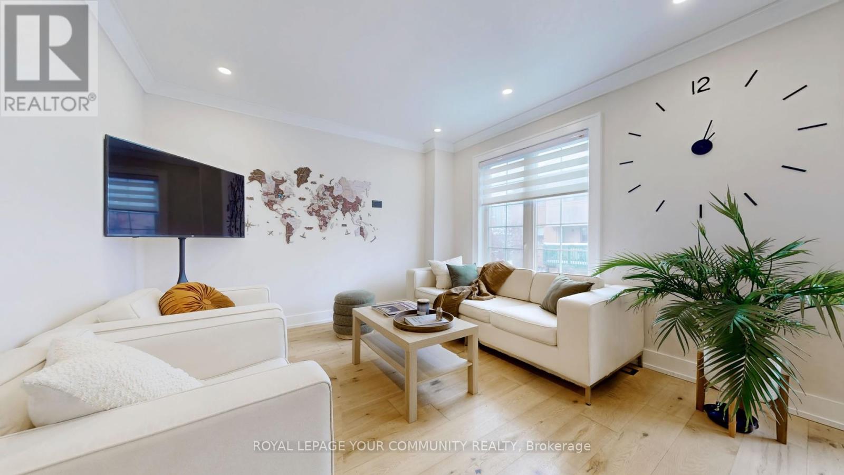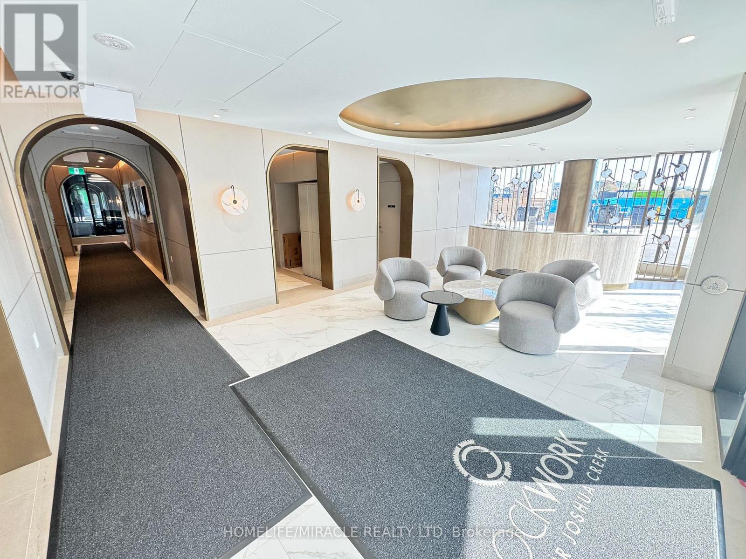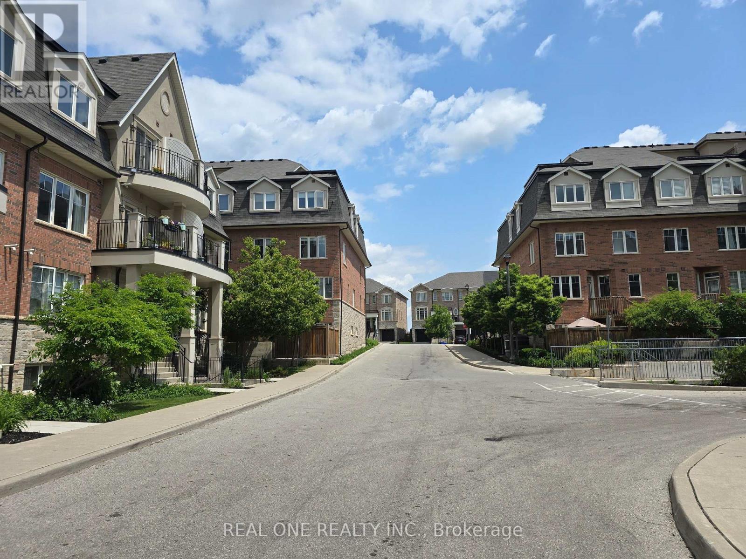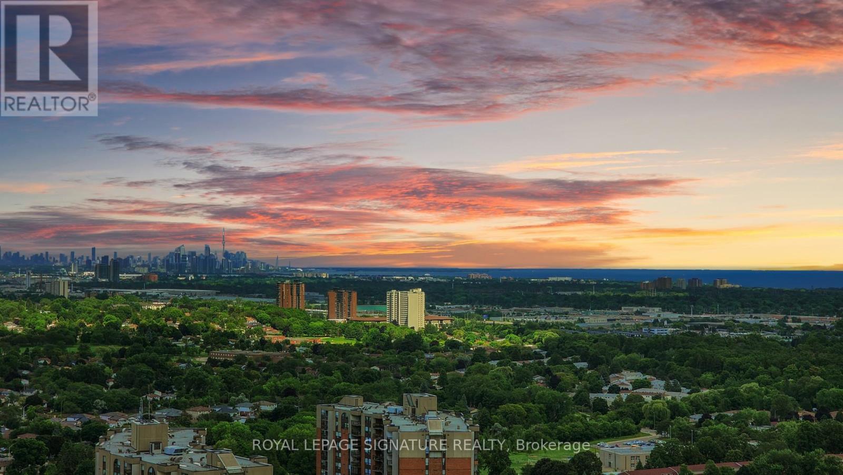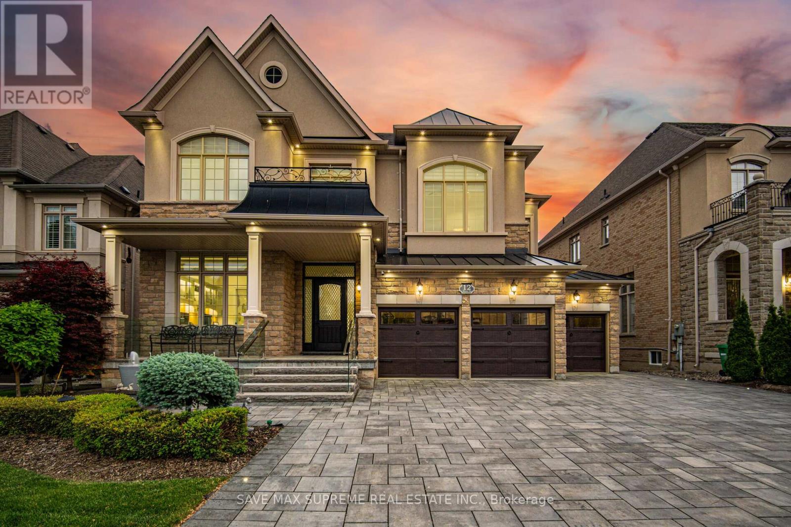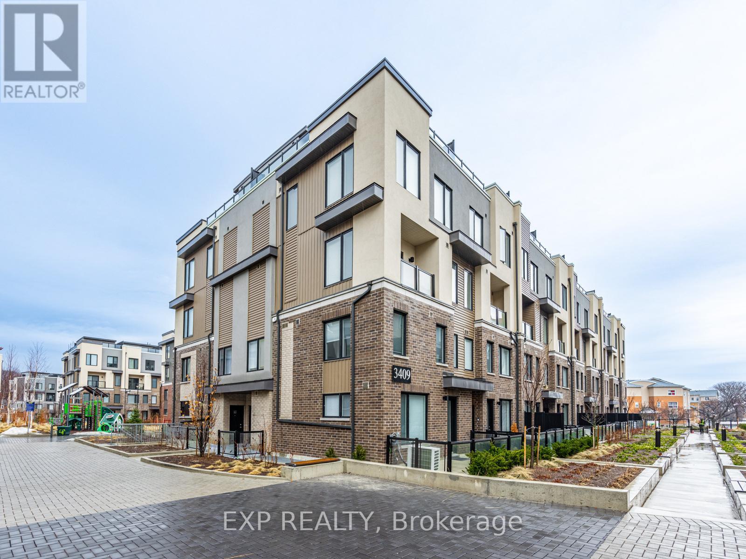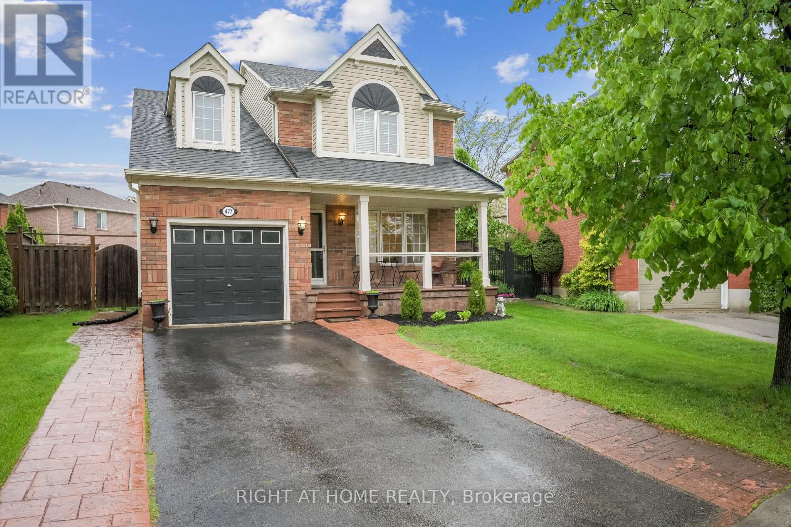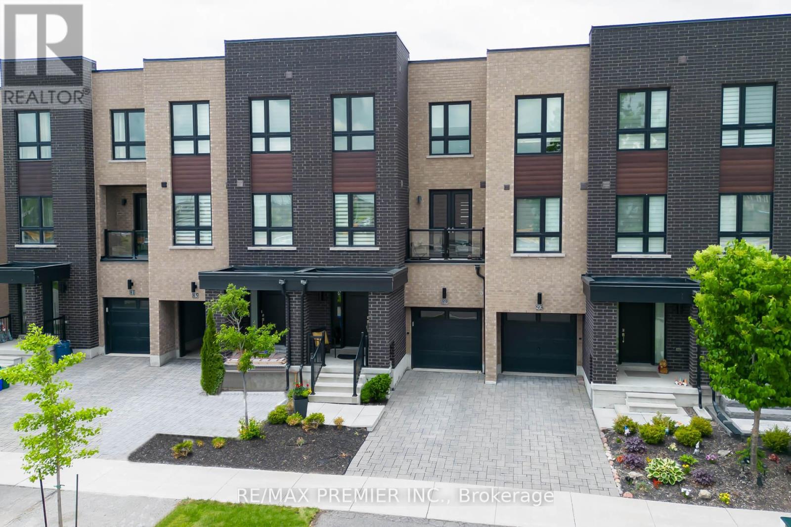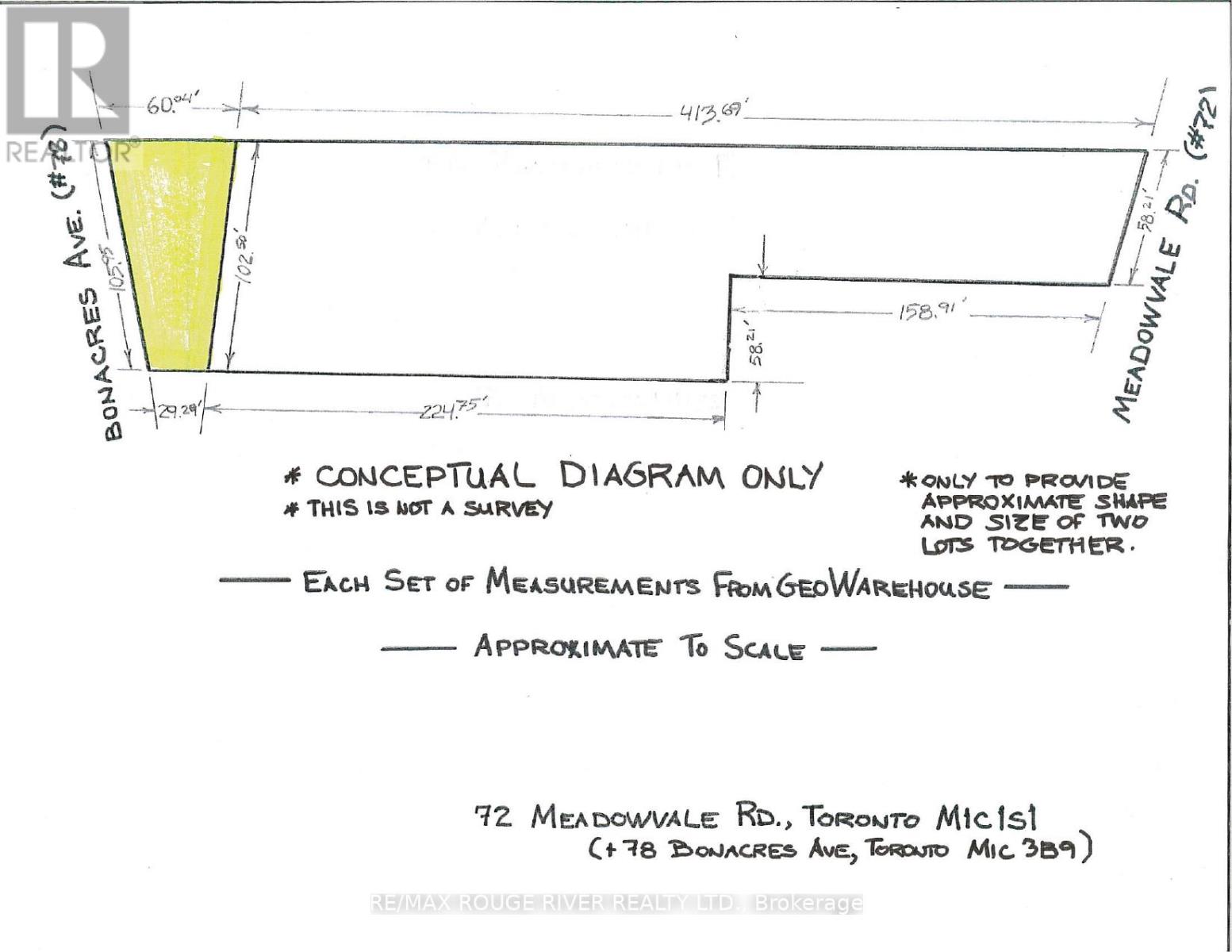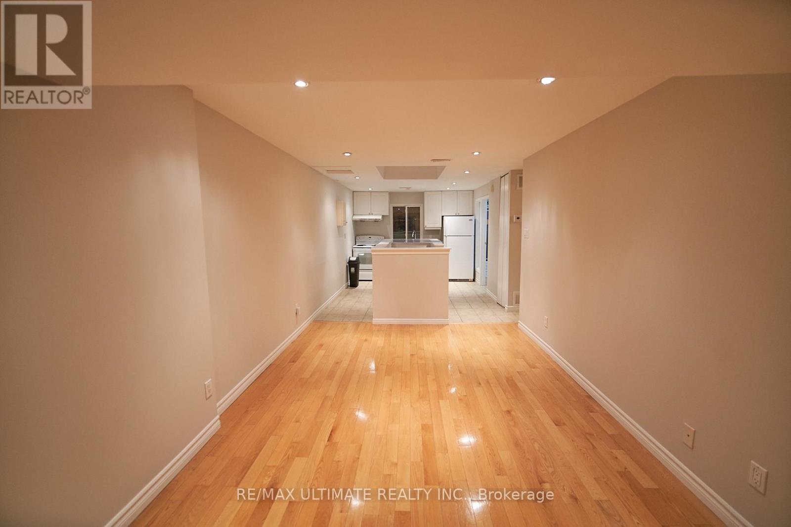4 - 19 West Deane Park Drive
Toronto (Eringate-Centennial-West Deane), Ontario
Absolutely perfect and fully renovated 3-bedroom townhome in a prime central Etobicoke location. With modern finishes and engineered hardwood throughout, this home feels like new. It's filed with natural light and features modern window coverings. The spacious and stylish eat-in kitchen features quartz countertops, a beautiful backsplash, top-of-the-line stainless steel appliances, and ample space for dining. The floor plan flows seamlessly, complemented by redone stairs, new flooring, and fully renovated bathrooms.The main floor includes a dedicated hallway with a closet, a powder room, and private entry to the backyard. A large patio on 2nd floor provides an excellent outdoor space with direct access to the kitchen. The main bathroom features a gorgeous design with sleek black faucets, beautiful lighting and window for natural light. The spacious primary bedroom features a walk-in closet, while the all bedrooms include barn-style closet doors for space efficiency. Located in a child-safe neighbourhood, this home is perfect for young professionals or families. Conveniently located near public transit, it offers a direct bus to the subway and quick access to Highways 427 and 401, as well as Pearson Airport. Enjoy walking distance to West Deane Park, Centennial Park, recreation centre, pool and shops. Visitor parking is available.This home is equipped with modern smart home features, including a Level 2 EV charger in the garage, a smart lock with multiple access options (number combination, phone app, or fingerprint), smart switches in the living room and master bedroom, a smart thermostat, and motion sensor lighting on the ground floor and stairs. Flat ceilings with pot lights throughout and elegant crown molding on both the second and third floors complete this beautifully updated home. Laundry with front load washer and dryer with laundry sink located in unfinished basement which offers additional storage space. Front porch has bike racks. Low maintenance fee! (id:55499)
Royal LePage Your Community Realty
1008 - 3006 William Cutmore Boulevard
Oakville (Jm Joshua Meadows), Ontario
Welcome to this brand new luxury 1+1 bedroom, 1 bathroom suite, thoughtfully designed with high-end finishes. Featuring soaring 9 ft smooth ceilings and a modern open-concept layout, this unit offers both style and functionality. The standout feature is the enclosed den, framed in sleek glass to create a private second bedroom ideal for guests, a roommate, or a stylish home office. Enjoy elegant laminate flooring throughout and a fully upgraded gourmet kitchen complete with granite countertops, custom backsplash, and a center island with built-in storage perfect for daily living or entertaining. The spacious primary bedroom includes a large closet for ample storage, and the contemporary 4-piece bathroom offers a spa-like experience. Convenience continues with in-suite laundry featuring a stacked washer/dryer. Residents enjoy access to exceptional amenities, including a commercial plaza, social lounge, party room, rooftop terrace, fitness studio, visitor parking, and 24-hour concierge service. This unit also includes 1 underground parking spot and a storage locker. Located in the heart of Oakville, you're just minutes from scenic green spaces, top-rated schools, premier shopping, dining, and major highways including the 403, QEW, and 407providing quick access to Oakville, Mississauga, and Toronto. (id:55499)
Homelife/miracle Realty Ltd
12-02 - 2420 Baronwood Dr Drive
Oakville (Wm Westmount), Ontario
Absolutely beautiful main level 2 split bedroom design, 2 Bathroom Town Home in Prime Oakville! . Great open and bright unit in ultra-chic community. Spacious unit inclusive of 2 underground parking spots . Laminate throughout in the the unit. Spacious Master Bedroom with double closet and Ensuite, Second bedroom bright with closet. Nice outdoor Space W. Gas Line & Private Patio. Stainless Steel Appliances and breakfast bar in kitchen. Newly quartz counter tops. Small back garden area. Close to all amenities and the Oakville Hospital. (id:55499)
Real One Realty Inc.
3003 - 3515 Kariya Drive
Mississauga (Fairview), Ontario
Look No Further! Rarely Offered Sun-Filled, Premium Unobstructed SE & SW Views Of The Toronto Skyline, CN Tower, And Lake Ontario From The 30Th Floor! In The Heart Of Mississauga City Centre, Enjoy Sunrises And Sunsets Each Day! Newly Upgraded, Bright, Spacious Open Concept 1 Bed + Den W/ Floor To Ceiling Windows & Hardwood Flooring Throughout. Carpet Free And Freshly Painted! Den Can Be Used As A 2nd Bedroom Or Home Office. Walking Distance To Kariya Park (6 Mins), Square One Mall Down The Street, Top Rated Schools, Community Centre, Walmart, Celebration Square, City Hall, Living Arts Centre, Sheridan College, Grocery Stores And Much More. Easy Access To Public Transit, Go Buses, 403, QEW, 401 & Future LRT Access Linking To GO Station At Port Credit & Cooksville, The Mississauga Transitway, Square One GO Bus Terminal, Brampton Gateway Terminal, Key MiWay And Brampton Transit Routes. *Cooksville GO To Union Station In 32 Mins* Underground Parking And Locker. Plus Great Landlord! This Won't Last. Book A Showing Today! (id:55499)
Royal LePage Signature Realty
12 Astrantia Way
Brampton (Credit Valley), Ontario
Absolute Show Stopper.!! Absolutely Gorgeous & Luxurious Home With 3 Car Garage, 4 + 3 Bed, 6 Bath & 1 + 2 Kitchens. Home Features Main Floor Office, Upper Floor Loft ( Can be Converted to 5th Bdrm), 2 Separate Bsmt Apts (One With 2 Bedrooms And Other With 1 Bedroom) With Walk Out Basement. This Medallion Build Open Concept Detached Home Sits On 60'x 114' Premium Lot In One Of The Most Desired & Prestigious Neighbourhood Of Credit Ridge Valley. Gorgeous Exterior With Stucco & Stone, Landscaped & Manicured Lawns With Motorized Water Fountain Feature, Glass Railings, Unilock Stone Driveway, Designer 8' Mahogany Front Door. Main Floor Prides With Grand Foyer, Office W/ Wall to Wall Cabinets Designer Chandeliers, Welcoming Living & Dining Room W/ Soaring 12 Ceiling, Professionally Designed White Paris Custom Kitchen With Granite Counters, Extra Large Island W/ Beautiful Backsplash, Built-In High-End Thermador Appliances Include: B/I Range , B/I Dishwasher, B/I Oven With Food Warmers, Sub Zero Double Door Drawer Fridge in The Servery W/Quartz Counter Top & Customized Pantry! Customized Spiral Staircase With Cast Iron Spindles. Master Bedroom Features Soaring 14' Coffered Ceiling, Sitting Area, Pot Lights, Room Sized Customized W/I Closet, 5pcs Luxury Ensuite With Soaker Tub, Glass Shower. Two Tier Upper Level Also Prides With Open Concept Loft With 14' Ceiling & 3 Other Generous Sized Bdrms With Semi Ensuite Baths. All Baths With Glass Enclosed Standing Shower. A 3 Way Fireplace In Family Room. Basement Boasts Of Upgraded 9 Ft Ceiling Sub Floor, Gas Range, Walk Out & Also Walk-Up Separate Entrance. Stunning Home For The Perfect Lavish Living & Thousands Spend On Premium Quality Upgrades !! No Sidewalk, Fully Fenced / Landscaped Back Yard With Motorized Water Fountain, Stone Patio, Huge Waterproof Composite Flooring Deck With Cedar Wood Ceiling & Glass Railings, Custom Built Gas Fire Pit With Granite Countertop, Custom Coal Bbq, Weather Monitoring Sprinkler System. (id:55499)
Save Max Supreme Real Estate Inc.
18 - 3409 Ridgeway Drive
Mississauga (Erin Mills), Ontario
Modern Corner-Unit Townhome with Rooftop Terrace | 3409 Ridgeway Drive, Unit #18 Step into stylish, upgraded living in this stunning 1,349 sq. ft. corner-unit townhome, completed in Fall 2023 and loaded with $30K in premium upgrades. Designed with both comfort and functionality in mind, this home features soaring 9-ft ceilings, elegant oak-inspired vinyl flooring throughout, and luxurious carpeting on the stairs. The open-concept main level is perfect for entertaining, complete with recessed pot lighting, a breakfast bar, and a generous walk-in pantry. The spacious primary suite offers double closets, large windows for natural light, and a wall-mounted TV outlet for added convenience. The ensuite bathroom exudes sophistication with a frameless glass shower and matte black finishes. Bedrooms feature custom closet organizers, and a stacked washer/dryer is conveniently located near the bedrooms. A versatile flex space is perfectly positioned near the rooftop terraceideal for a home office. Step outside to your private 400 sq. ft. rooftop terrace with a gas line for your BBQ perfect for hosting and relaxing under the stars. Tucked away in a quiet part of the complex, this unit offers added privacy while still being just steps from a private playground and outdoor fitness area. Includes one underground parking spot. Unbeatable location - minutes from Highway 403, Costco (4 mins), Erin Mills Town Centre (6 mins), Credit Valley Hospital (7 mins), and T&T Supermarket (5 mins, opening 2026). Steps away from The Way Plaza featuring a pharmacy, walk-in clinic, physiotherapy, dental office, barber shop, animal hospital, and more. With top-rated schools just a short walk away, this is a rare opportunity to own a turnkey home in a prime location. Dont miss out! (id:55499)
Exp Realty
3465 Aquinas Avenue
Mississauga (Churchill Meadows), Ontario
**Spacious Family Home with Income Generating Basement in Prime Churchill Meadows!** Welcome to 3465 Aquinas Avenue a beautifully updated, generously sized home located in the heart of the highly desirable Churchill Meadows community. This detached property features a large open-concept family room with high ceilings and pot lights, a formal dining area, and a renovated kitchen with ample counter space and storage which is perfect for hosting family and friends. Recent upgrades include brand new ceramic floors and a fully renovated primary bedroom ensuite. A key highlight this home is the fully finished, **legally registered two bedroom basement apartment with a separate entrance**. Whether you're looking for a private in-law suite or a source of supplementary rental income, this space offers flexibility and long-term value. Located directly across from a neighbourhood park, the home offers green space views and added privacy. Families will appreciate the proximity to top-rated schools, while commuters will benefit from easy access to highways, as well as convenient public transit options. Just moments away, Ridgeway Plaza offers an eclectic mix of over 100 diverse dining options, making it a culinary hotspot in the region. Additionally, the nearby Churchill Meadows Community Centre and Sports Park provide a wealth of recreational amenities for all ages. This is a rare opportunity to own a versatile, move-in-ready home in one of Mississaugas most vibrant and well-connected neighbourhoods. (id:55499)
Right At Home Realty
477 Farlow Crescent
Milton (Cl Clarke), Ontario
A True Oasis Awaits In An Established Clarke Area In Milton! Huge Backyard With Massive Pool! (2020). One Of A Kind Lot Very Rare Find! Four Bedrooms, Three Baths And A Finished Basement To For All Your Comforts! Stainless Steel Appliances ,Granite Counter tops Hardwood And Ceramic Thru out. Must Be Seen ! (id:55499)
Right At Home Realty
89 Gridiron Gate
Vaughan (Vellore Village), Ontario
This approximately 2304 sqft as per the builder's plan Townhome has a unique layout with 2 master bedrooms with ensuites. One on the Ground Level perfect for in-laws or nanny. The Second on the Upper Level with a walk-in closet & 5 piece ensuite. You will love it the moment you enter. Finished from top to bottom having a Bsmt with a Rec Room, Gym, and Sitting Area. The Main Floor with open-concept layout to accommodate guests and family. Ample kitchen cupboards with quartz countertop and center island to seat 6 people, glass backsplash, servery & more. This home is elegant & charming. No quality spared, hardwood floors & smooth ceilings throughout, numerous pot lights, 3 balconies. Wrought iron pickets. Immaculate. Freshly painted throughout. Shows 10+++ (id:55499)
RE/MAX Premier Inc.
85 Anderson Road
New Tecumseth (Alliston), Ontario
Welcome to this stunning 'Carlton' model detached home, where comfort, style, and functionality meet. Featuring 3+1 bedrooms and 4 baths, this home boasts an open-concept main floor with a bright living room adorned with floor-to-ceiling windows, kitchen with granite countertops, tile flooring, a breakfast bar, and top-quality appliances, plus a walkout to the backyard. The second floor offers a spacious master bedroom with a walk-in closet and luxurious 4-piece ensuite, along with two additional bedrooms filled with natural light. The fully finished basement includes an extra bedroom, a 4-piece bath with heated ceramic floors, and ample recreational space. Outside, enjoy a fully fenced yard with green and concrete tile flooring. Located in a peaceful, friendly neighborhood, this home is close to parks, schools, sports courts, trails, a community center, a hospital, shops, and abundant green space. (id:55499)
RE/MAX Gold Realty Inc.
72 Meadowvale Road
Toronto (Centennial Scarborough), Ontario
Welcome to 72 Meadowvale Rd. in the sought after "Centennial Scarborough" neighbourhood in south-east Scarborough! ***ATTENTION ALL BUILDERS***LAND VALUE ONLY***OVER 38,000 SQUARE FOOT LOT***Over 58' Frontage on Meadowvale Rd. and over 105' Frontage on Bonacres Ave.***Potential for 3 huge building lots! Buyer to do due diligence. Tax includes both 72 Meadowvale and 78 Bonacres. (id:55499)
RE/MAX Rouge River Realty Ltd.
Upper - 35 Longboat Avenue
Toronto (Waterfront Communities), Ontario
Live In This Hidden Gem Nestled On A Quiet Street In Downtown Toronto. A Short Walk To Shops, Restaurants, Distillery District, St. Lawrence Market, Transit And Union Station. Refreshed 3rd Floor Apartment Perfect For Young Professionals Or A Small Family. One Parking Included In Shared Garage Space. Den can be used as a second bedroom. This Is The One! (id:55499)
RE/MAX Ultimate Realty Inc.

