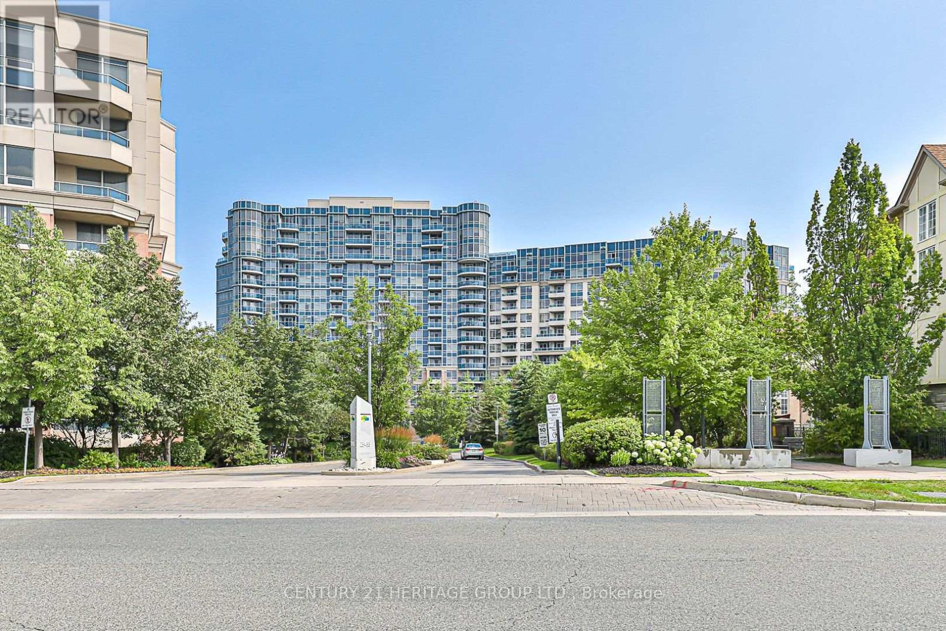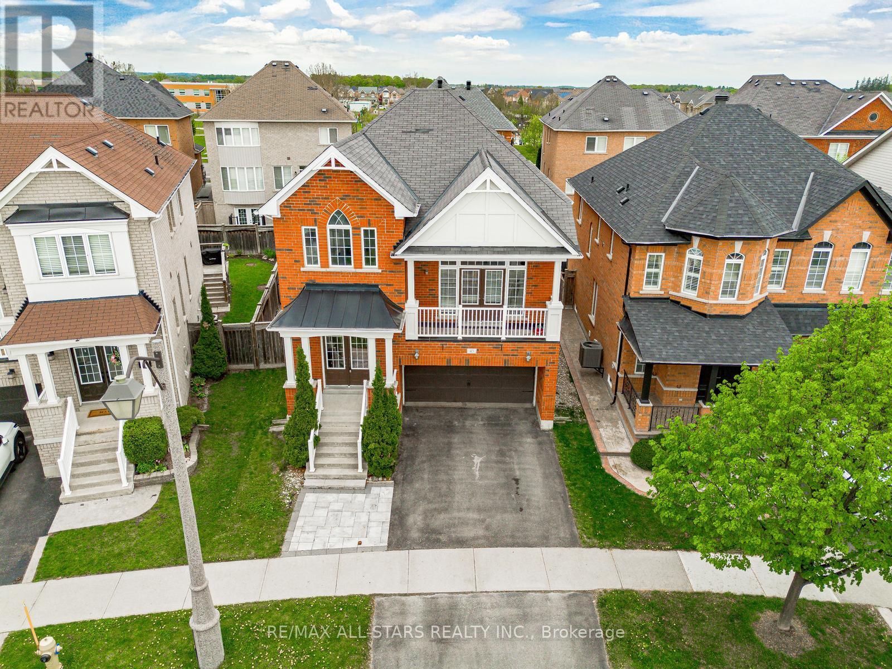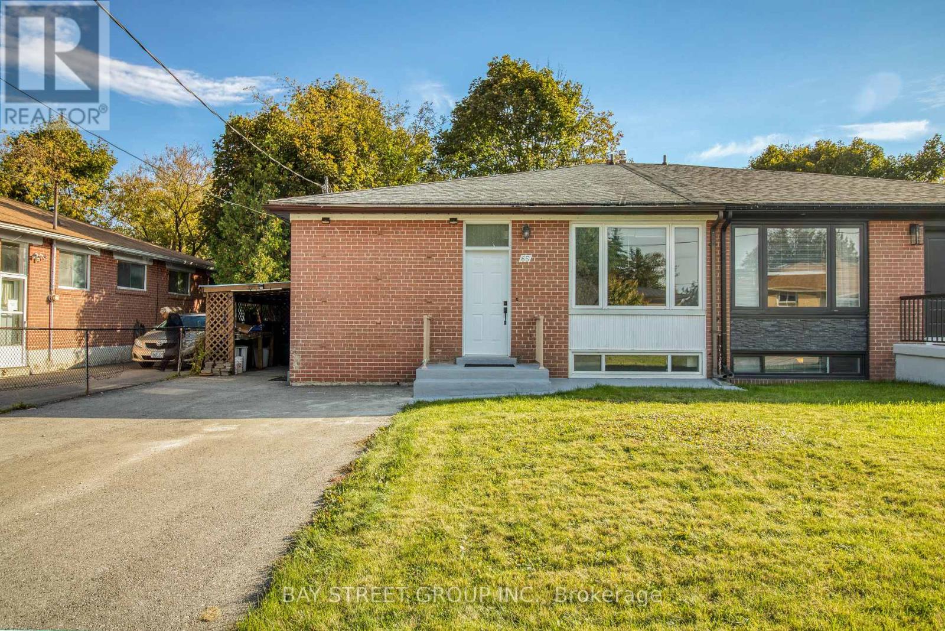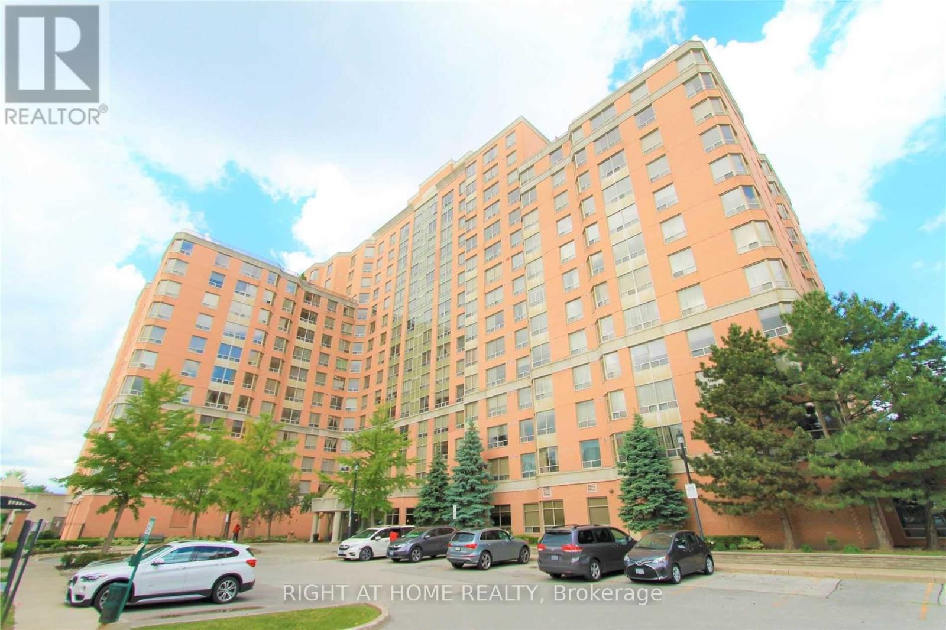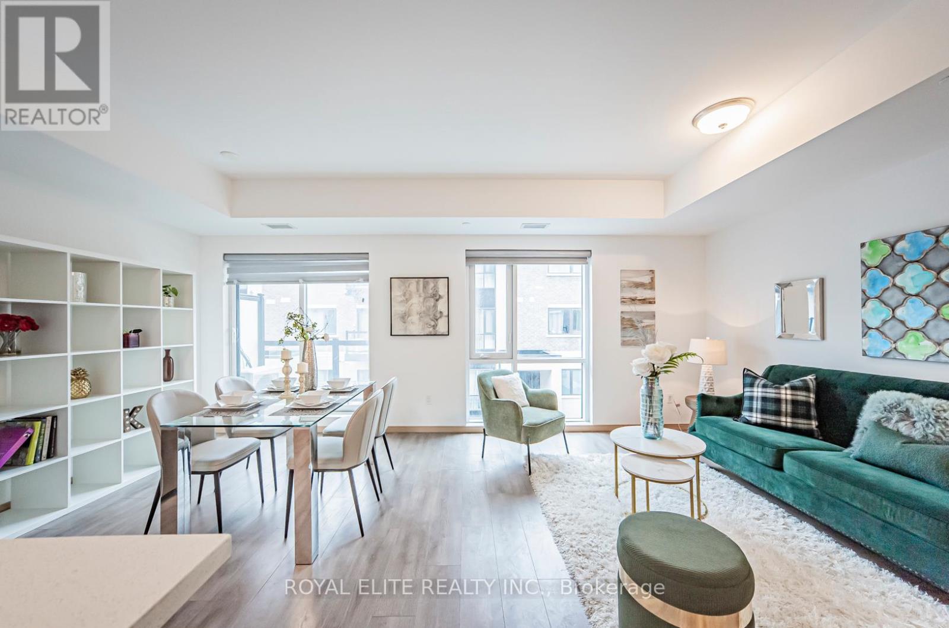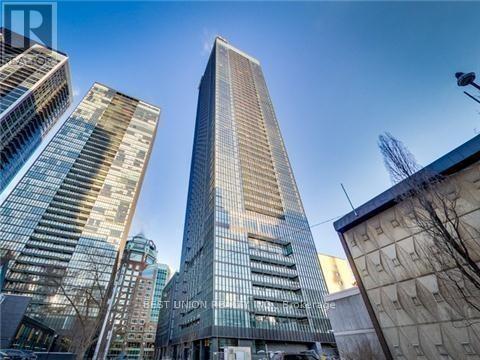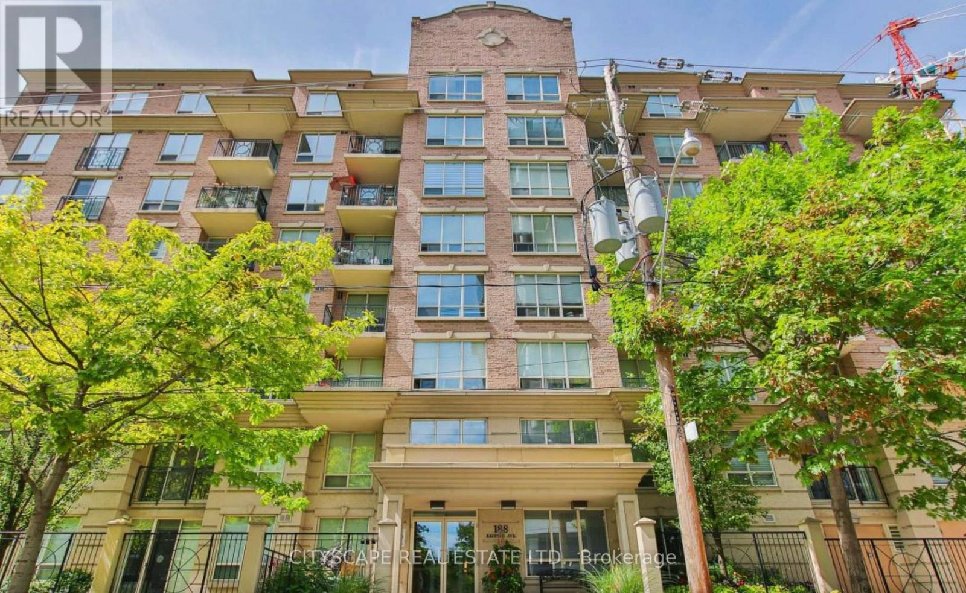131 Eady Station Road
Oro-Medonte, Ontario
Elegant Custom Built, one owner, stone& brick Bungalow on 5+ Acre of forested property. Spacious rooms, over 3,400 sq. ft. Set back from the road for maximum privacy on a picturesque, forested property with a tranquil pond. Built with the finest materials and thoughtfully designed this home delivers modern comfort, refined finishes, and peaceful country living -all in one extraordinary package. A bright, open interior, hardwood and tile flooring that set a tone of quiet sophistication. An attached garage with a wheelchair ramp welcomes you into an oversized foyer offering convenience. The main floor is flooded with natural light, has high ceilings &views of the surrounding trees & walkouts to the front and back decks.It offers two well-appointed bedrooms,.a primary with a large walk-in closet and semi-ensuite bathroom. A convenient main-floor laundry room adds everyday practicality. A bonus art studio on the main floor could serve as a beautiful third bedroom or additional games room. A recently updated kitchen features quality cabinetry, updated countertops & stone backsplash. The oversized 3 season sunroom provides the perfect space to enjoy the serene forest & pond. A large backyard deck & pergola is ideal for entertaining. The high full basement features two additional bedrooms, a second full bathroom, and a large open rec room to allow for extended family living. Worry free home with new propane furnace and hot water tank, newer shingles, recently replaced sump pump & sewage pump. Paved drive with an extra wide section & circular turn around at the garage entrance. Relax on the covered front concrete deck and take in the view of a well-established naturalist garden, designed with years of perennial landscaping. A Desirable location, great for outdoor enthusiasts- only minutes from Mount St. Louis & Horseshoe Valley Ski Resorts. Easy Hwy access. Convenient Shopping in Coldwater and Full amenities in under 20 minutes in Barrie or Orillia. (id:55499)
Simcoe Hills Real Estate Inc.
905 - 33 Cox Boulevard
Markham (Unionville), Ontario
Luxury circa Condos built by Tridel in Prime Unionville location. Bright Spacious 1+1 Unit featuring 9' ceiling. Beautiful unobstructed view, Open Concept Unit W/Large Den, Spacious open concept Kitchen, Living room walk-out to a Large balcony. Newly renovated with Laminate Floor and new paint throughout. Public Transit at doorsteps. Steps To Top Ranking Schools: Coledale PS, Unionville High, 24-Hr Concierge, full facilities, including Indoor pool, Gym, Party Rm, etc. Close To Markham Town Centre and Downtown Markham for Shopping, Restaurants, entertainment & Supermarkets. Easy access to Hwy 407/404/DVP (id:55499)
Century 21 Heritage Group Ltd.
23 - 370 Red Maple Road
Richmond Hill (Langstaff), Ontario
Beautiful 3 Bedroom Townhouse In the Heart of Richmond Hill and Family Friendly Yonge St/16thAveNeighborhood. Large Eat-In Kitchen With Breakfast Bar. Classic Stairs, Hardwood Flooring. Spacious Living/Dining With W/O Town Patio, Close To All Good Schools, Hillcrest Mall, Go Station, Groceries& Mins. To Highway 407 (id:55499)
Century 21 Property Zone Realty Inc.
43 Horsedreamer Lane
Whitchurch-Stouffville (Stouffville), Ontario
An excellent home at an exceptional price! This home is located on a peaceful established street, conveniently situated near parks and schools. With 4 spacious bedrooms and 4 bathrooms, this property is perfect for families seeking both comfort and functionality.The kitchen is a standout feature, showcasing beautiful granite countertops, a built-in workstation, and a pantry. It opens up to a bright eating area and a cozy living room, complete with a gas fireplace that creates a warm atmosphere for everyday living and entertaining.A unique separate family room sits between the main and upper levels, boasting vaulted ceilings and a walkout to a covered front balcony. This design element not only enhances the home's aesthetic but also fills the space with natural light.All four bedrooms are located on the upper level, including a versatile 4th bedroom with elegant French doors, ideal for a home office, guest room, or den. The primary suite offers a luxurious 5 piece ensuite, and each bedroom is finished with crown moulding for a touch of refinement.The fully finished basement provides additional living space, featuring a kitchenette, a modern bathroom, and half-size windows that allow for plenty of natural light.With a 2 car garage, a fully fenced backyard, and a prime location in a family oriented neighborhood, this well maintained home combines space, functionality, and style, making it an excellent choice for your next move! (id:55499)
RE/MAX All-Stars Realty Inc.
65 Davis Road
Aurora (Aurora Highlands), Ontario
Best Opportunity To The First Home Buyer Or Investors,3 Self-Contained Units, Upgraded Spacious 4 Bedrooms with Two Bathrooms on Ground floor. 2 X 1 Bedroom Basement In-Law Suites, pot lights throughout the whole house, Large Above Grade Windows And Separate Side Entrance. POTENTIAL RENTAL INCOMEs, Move-In Or Rent! Private Laundry Room For Main Level And Shared Laundry Room In Basement. No House on back side. Very Stable Neighborhood, Step To Yonge St. Transit, Top Schools(Regency Acres P.S, G.W.William S.S, Cardinal Carter S.S), Parks (id:55499)
Bay Street Group Inc.
519 - 1883 Mcnicoll Avenue
Toronto (Steeles), Ontario
Tridel Luxury Condo, Bright And Spacious 2 Bedroom Corner Unit. Unobstructed S/E View, Ttc At Door, Fabulous Rec Center. Walking Distance To Pacific Mall And Lots Of Restaurants In The Immediate Neighborhood. No Smokers, No Pets. Some furniture included (id:55499)
Right At Home Realty
1402 - 2550 Simcoe Street N
Oshawa (Windfields), Ontario
Welcome to Unit 1402 in the prestigious Tribute Built UC Tower. This unit offers 516 sq ft plus 76 sq ft from the balcony, totaling 592 sq ft. It is within walking distance to all amenities, including Ontario Tech University (UOIT), Durham College, Costco, and numerous restaurants and shops. Transit is at your doorstep, with minutes to 407/401 and so much more! Enjoy fabulous amenities such as a 24-hour concierge, fitness center, games room, gym, party room with kitchen, theatre room, lounges, study room, and business and conference rooms. Additional features include bike storage, an outdoor patio, and BBQs. (id:55499)
RE/MAX Ace Realty Inc.
B308 - 50 Morecambe Gate
Toronto (L'amoreaux), Ontario
Modern Stacked Townhomes with Luxury Style. Enjoy a spacious open-concept kitchen equipped with sleek stainless steel appliances and elegant quartz countertops. The 9-foot ceilings, paired with floor-to-ceiling windows, invite an abundance of natural light, creating a bright and welcoming atmosphere. The private balconies are perfect for enjoying peaceful moments. $$ upgrades! Just steps away from TTC, parks, schools, and Highways 404 & 401, you'll have easy access to the best of Toronto. Nearby amenities include a variety of stores, restaurants, Bridlewood Mall, daycares, Seneca College, Fairview Mall, and Pacific Mall, ensuring all your needs are met. This is truly the perfect home to raise a family, combining modern luxury with everyday convenience. (id:55499)
Royal Elite Realty Inc.
98 Natal Avenue
Toronto (Birchcliffe-Cliffside), Ontario
This spacious 3+2 Bedrooms 3 washrooms home is a hidden gem in the Cliffside Village community. Updated 2 Kitchens, 3 Washrooms, New Engineered Hardwood floor, New Paint, Up stair Stack Laundry and basement has another laundry. It boasts a prime location, backing onto Natal Park and just a few steps from the Go Train. With two large dormers on the upper level and a rear kitchen addition, this home has character and charm. It features three bathrooms, and 2 bedrooms finished basement with separate entrance that provides plenty of additional living space. The huge private lot measures 45 x 150 feet, providing ample room for outdoor activities and relaxation. Recently updated roof and furnace provide peace of mind. Its location is hard to beat, with good schools, TTC, shopping, and bluffs all within easy reach. Plus, it's only a 20-minute commute to downtown. You will want to take advantage of this one of-a-kind opportunity to create your dream home. Metal roof, no need to replace any more. (id:55499)
Exp Realty
75 Ed Ewert Avenue
Clarington (Newcastle), Ontario
Beautiful 2-Storey Treasure Hill-Built Home In A Quiet Neighbourhood of Newcastle!! Less then 2 years old Home with 9' Ceilings & Open Concept Layout, 4 Bedrooms & 4 Upgraded Ensuites & Walk out Basement !! Double Car Garage W/ 6 Total Parking Spaces! Modern Kitchen, Quartz Countertop, Oak Staircase, Engineered Laminate Flooring Throughout, Main Floor Laundry, Entry from Garage & Much Much More!! This Home Is Located Within A Family-Friendly Neighbourhood!! Close To All Amenities Including Hwy 115 & Hwy 2, GO Station, Stores, Schools, Banks, Parks, Plazas, Libraries, Churches... (id:55499)
RE/MAX Crossroads Realty Inc.
1606 - 101 Charles Street E
Toronto (Church-Yonge Corridor), Ontario
Great Location. Luxury Living At The Condominium X2, Hot Location Yonge & Jarvis! Immaculate, Modern, Sophisticated Corner Unit 2 Bedrooms With 2 Washrooms, Gourmet Kitchen With Granite & Ss Appliances, Balcony, Parking, Corner Suite, Walk To 2 Subway Station, Steps To Yonge, Bloor, Yorkville, Bloor/Yonge Subway, Lots Of Visitor Parking 24 Hr Concierge. Great Amenities, Exercise Room, Games Room, Gym, Lap Pool, Rooftop Deck. One Parking +One Locker Including. (id:55499)
Best Union Realty Inc.
Ph1 - 188 Redpath Avenue
Toronto (Mount Pleasant West), Ontario
Beautiful 2 Bed 2 Bath Penthouse Unit In An 8-Storey Boutique Building In Mid-Town. Never Wait For The Elevator Again! This Spacious Split Bedroom Layout Features A Gourmet Kitchen With Quartz Counter Tops. Both Bdrms Are Spacious With The Master Bedroom Features a large Ensuite & a Walk In Closet. Enjoy Sipping Your Morning Coffee On A Quiet West Facing Balcony. Building Is Located In A Good Schooling Area, Near Ttc & Shops. 1 Parking Spot & Locker Included. For Measurements and Layout See 3D Virtual Tour! (id:55499)
Cityscape Real Estate Ltd.


