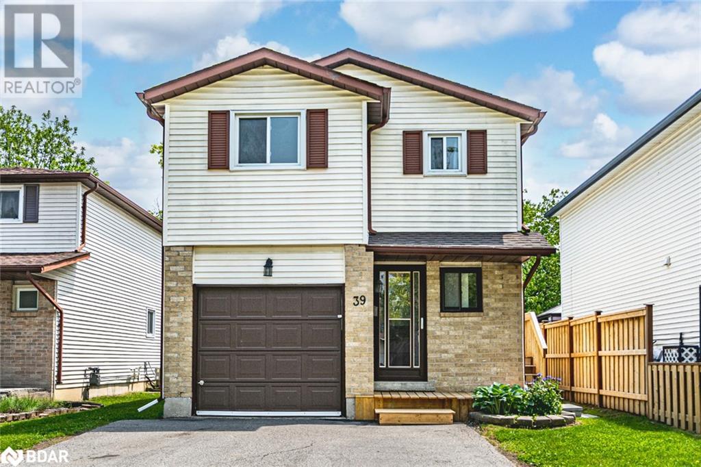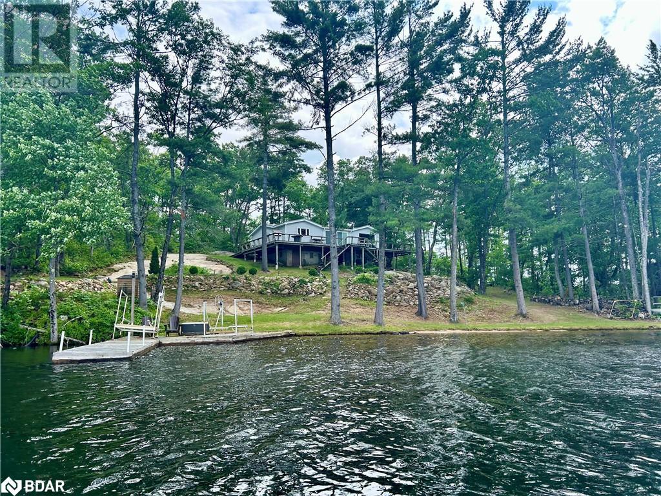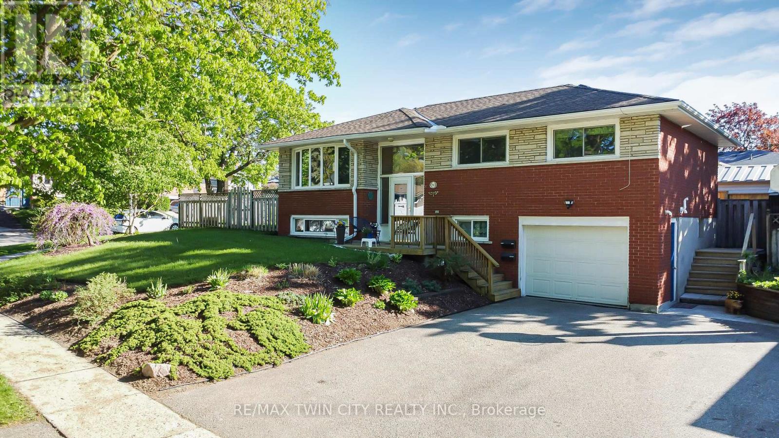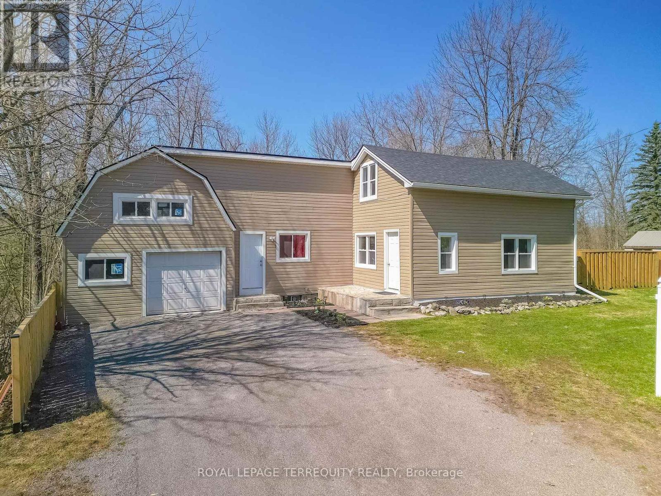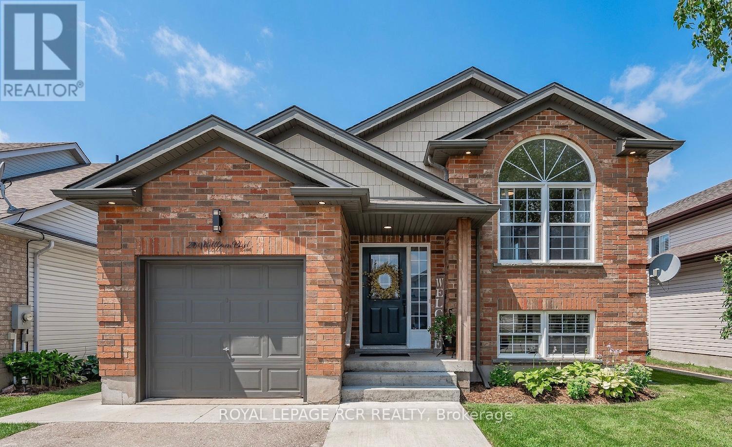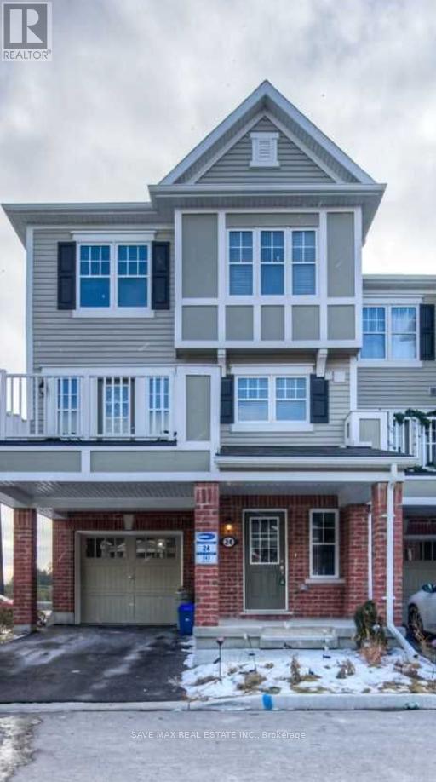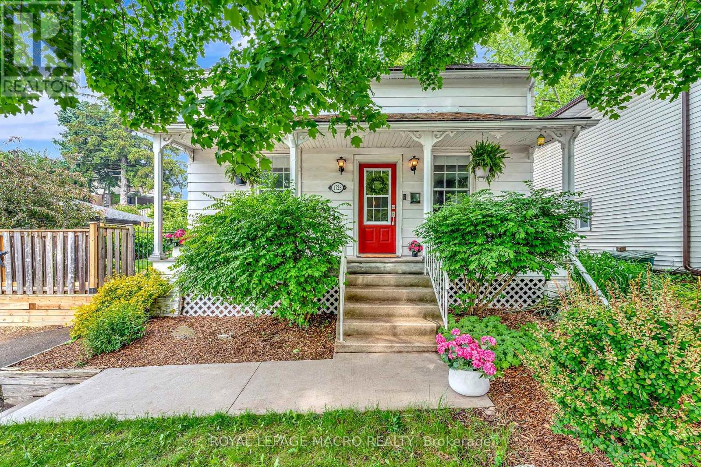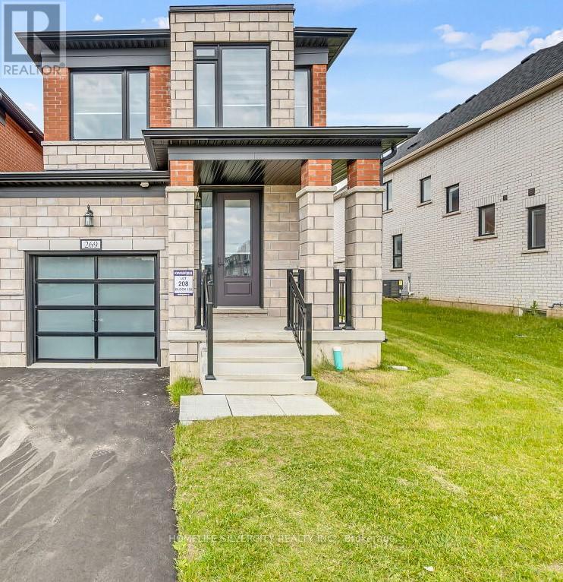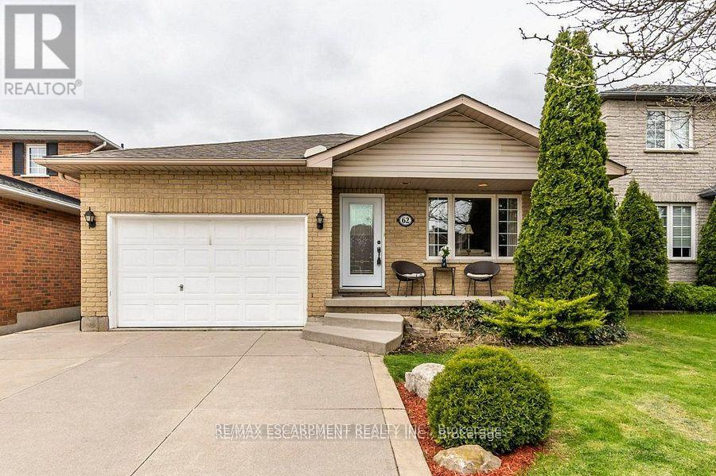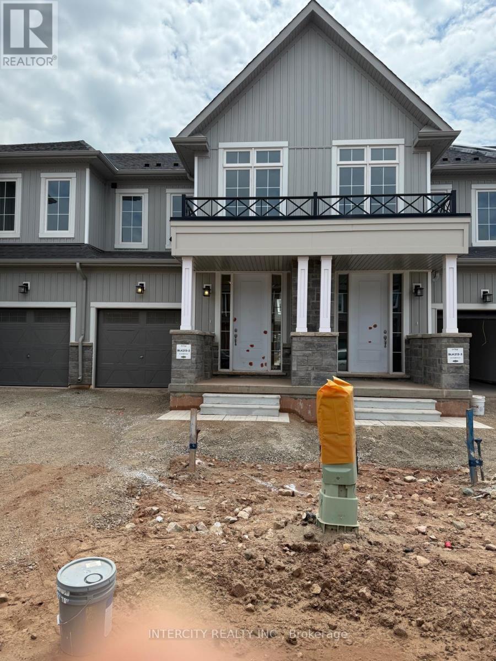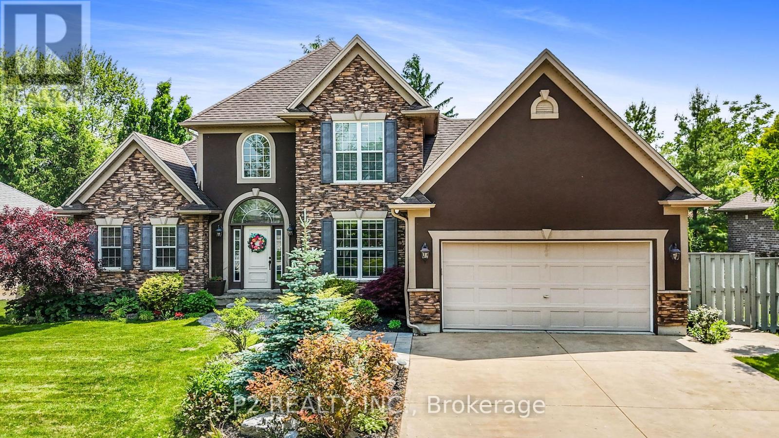39 Laurie Crescent Unit# 1
Barrie, Ontario
SPACIOUS LEGAL DUPLEX THAT OFFERS COMFORT, CONVENIENCE & A YARD TO ENJOY! Settle into a space that keeps everyday living simple and stress-free. This well-maintained legal duplex is tucked into a super convenient neighbourhood, with RVH, Georgian College, grocery stores, parks, Lake Simcoe, transit, and highway access all close by. Inside, the layout is clean and comfortable, with generously sized rooms and plenty of natural light. The galley-style kitchen is crisp and functional, featuring durable, easy-care flooring, white cabinetry, and ample counter space - with all the essentials in place for easy everyday living. The kitchen flows directly into an open-concept living and dining area, featuring sliding doors that lead out to a private, fully fenced backyard, ideal for enjoying some fresh air or quiet downtime. You’ll also find in-suite laundry, neutral finishes throughout, one garage parking spot plus one driveway spot, and everything included except internet, making monthly budgeting a breeze. It’s a practical, well-kept unit in a location that puts everything within easy reach. Just move in and make it your #HomeToStay! (id:55499)
RE/MAX Hallmark Peggy Hill Group Realty Brokerage
385 Island 38
Havelock, Ontario
Welcome to this stunning cottage nestled on the shores of Kasshabog Lake. This beautifully appointed island property offers the perfect blend of modern comforts and rustic charm. Bathed in natural light, the open concept sleek freshly updated kitchen, plus living/dining areas create a warm and inviting atmosphere, perfect for entertaining or relaxing. Enjoy a morning coffee or family meal on the deck overlooking the lake. 3 cozy bedrooms offer peace and relaxation after a day out on the water or enjoying the landscaped yard. The sand entry to the lake makes this a great options for those with little ones or grabbing a chair and sitting with your toes in the sand. Outdoor enthusiasts will delight in the abundance of water activities to partake on this family friendly lake. Enjoy the privacy on this half acre waterfront parcel just a short boat ride from the mainland. (id:55499)
Royal Heritage Realty Ltd.
36 Nicklin Crescent
Guelph (Riverside Park), Ontario
Located on a quiet, well-maintained street in North Guelph, 36 Nicklin Cres is an inviting home that offers both comfort and flexibility. Featuring three bedrooms, two full bathrooms, and a legal basement apartment with a private entrance, its ideal for families, multi-generational living, or rental income.The backyard is fully fenced and includes a newer deck, perfect for outdoor entertaining. With parking for up to five vehicles and standout curb appeal, this property is nestled in a neighbourhood where pride of ownership is clear on every street. A fantastic opportunity in a peaceful setting--don't miss it. (id:55499)
RE/MAX Twin City Realty Inc.
109 Forsyth Street
Marmora And Lake (Marmora Ward), Ontario
Newly Renovated 1.5 Storey, New Roof(2024) With An Attached 1 BDRM, Extra Kitchen, Living Room and Mud Room With Porch, And Added Finished Basement. Property Sits On A Little Over 1/4 Of An Acre, With A Creek At The End Of The Property Line In The Rear Of The Property, Which Merges With Crow Lake. Nestled In The Heart Of Marmora And Lake. Walking Distance to Highway 7, ChildCare Centre, Beach, And Downtown Marmora. Excellent Tenant Lives In 1 Bedroom Separate Entrance, Paying $1330 A Month. Tenant Is Open To Signing A New Lease. Newly Renovated Room above Garage For Various Entertainment Uses. Great Investment Property With The Potential Of Renting Main House For $1800.00+ Monthly. (id:55499)
Royal LePage Terrequity Realty
B - 276 Millburn Boulevard
Centre Wellington (Fergus), Ontario
Charming LEGAL Walk-Out Basement Apartment for Lease - All-Inclusive! Welcome to 276 Millburn Blvd in Fergus - a beautifully renovated legal walk-out basement apartment that's perfect for a single professional or a couple looking for a bright, comfortable, and maintenance-free place to call home. This spacious unit is fully inclusive of heat, hydro, water, high-speed internet, as well as lawn maintenance and snow removal, making for easy, stress-free living. As you enter, you'll be welcomed by a generous and sun-filled living room featuring large windows that let in plenty of natural light. A stunning stone wall with a gas fireplace serves as the cozy focal point of the space, complemented by pot lights and upgraded flooring throughout. The newly renovated kitchen offers ample cabinetry, stainless steel appliances, a built-in dishwasher, and opens to a charming dining area with a window overlooking the lush backyard gardens. The bedroom is spacious and serene, with soft carpeting, two large windows, and a double-door closet. You'll also find a large den with a gas fireplace and a closet - perfect for a home office or additional living space. The three-piece bathroom has been recently updated with a new vanity and flooring, and the laundry room features a newer washer and dryer, shared with the quiet and respectful upstairs tenants. Outside, enjoy a fully fenced backyard that backs onto a peaceful park, ideal for relaxing or unwinding. The apartment has its own private entrance and includes parking for one vehicle. Located in a family-friendly neighbourhood, this home is walking distance to grocery stores, parks, schools, restaurants, and more! This beautiful space checks all the boxes for comfort, convenience, and style - ready for you to move in and make it home! (id:55499)
Royal LePage Rcr Realty
24 - 143 Ridge Road
Cambridge, Ontario
Welcome to this stunning Home 5 years old -new corner townhouse in the highly sought-after River mill community of Cambridge! This modern home features a stylish kitchen with stainless steel appliances, a bright breakfast/dining area, and a spacious family room with access to a balcony. The third floor boasts a primary bedroom with an en-suite and walk-in closet, along with two additional bedrooms. Conveniently located near top-rated schools, parks, trails, shopping centers, a hospital and with easy access to Highway 401. A must-see! POTL $92 (id:55499)
Save Max Real Estate Inc.
1725 Franklin Boulevard
Cambridge, Ontario
Step into a home that offers not just more space, but more opportunity. With over 1,500 square feet of living space, this 1.5-storey home is a great fit for first-time buyers or those moving up from a smaller space like a condo or townhouse and want to be free of the burden of condo fees. Whether you're growing your family, setting up a home office, or simply looking for more room to enjoy daily life, this home delivers comfort and flexibility. Inside, you'll find 3 bedrooms and 2 full bathrooms. The layout includes a cozy front living room, perfect for reading, music, or a quiet coffee, and a spacious family room ideal for movie nights or game days. The newly renovated kitchen, located at the back of the home, is filled with natural light from large windows on either side and offers plenty of space to cook and gather. Outside, enjoy a private backyard that offers space to relax, play, entertain, or garden. Its a rare find for those used to shared outdoor spaces and a big plus for anyone craving a bit more privacy and breathing room. Located just a short walk from Hespeler's historic downtown, you're close to shops, cafes, parks, schools, and the public library. And with easy access to Highway 401 and nearby amenities in Cambridge, everything you need is within reach. This is more than just a house it's a chance to step into a new chapter with space to live, grow, and thrive. (id:55499)
Royal LePage Macro Realty
3718 Rainham Road
Haldimand, Ontario
Potential ! Potential !! Incredible Opportunity to own Desirable 9.02 Acers Residential Building Lot , 319.98Ft Of Paved Road Frontage . Located Mins west Of Selkirk - 45 Min From Hamilton, Hwy 403 - 15 Mins East Of Port Dover - Near Lake Erie. Paved Road Frontage Enough Acreage For "Small Hobby Farm". Driveway W/Culvert Installed & Utility N/Gas At/Near Lot Line. Possible to Build Dream Custom Home !!! (id:55499)
Century 21 People's Choice Realty Inc.
269 Harwood Avenue
Woodstock (Woodstock - North), Ontario
Stunning 4-Bedroom End Unit Townhouse | 2024 Build | 2,118 Sq. Ft.-William B1 Elevation. A rare find in one of Woodstock's most desirable communities! This freehold end-unit townhouse (only attached at the garage) offers a blend of modern design, spacious living, and exceptional functionality- ideal for first-time buyers, families, professionals, and investors.Enjoy sun-filled living with large windows throughout and 9-foot ceilings on the main floor,creating a bright and open feel. The modern kitchen features stainless steel appliances and a spacious center island-perfect for cooking and hosting. Upper-level laundry adds convenience to everyday life. Deck in back patio. 200 amp power.Easy Commuting & Lifestyle: Quick access to Highway 401 & 403, connecting you to London, Kitchener, and the GTA with ease. Steps away from Woodstock Gurughar, Why You'll Love It: End Unit with Extra Privacy.4 Spacious Bedrooms - Room for Everyone! 2.5 Modern Bathrooms.Open-Concept Kitchen with Stainless Steel Appliances. Attached Garage & Ample Parking.Walking Distance to Plaza & Parks. Still under remaining Tarion Warranty.This is the perfect blend of location, layout, and style-a true move-in-ready home with quality finishes throughout. (id:55499)
Homelife Silvercity Realty Inc.
62 Spadara Drive
Hamilton (Falkirk), Ontario
Welcome to this gorgeous 4 level backsplit in a highly desirable West Mountain neighbourhood of Falkirk East. You will be sure enjoy the very spacious and open concept design of the main living area including Living room, dining room and kitchen with plenty of cabinets and quartz countertop, ideal for entertaining family and friends. The upper level boasts three bright bedrooms with the primary bedroom allowing access to the backyard with deck with newer Hot tub. The main bathroom is a good size and offers a double sink vanity with tasteful marble top. Go down a few steps to find a large family room/office, a cozy place to curl up and watch a movie or spend time with the kids. Another 3-piece bathroom and bedroom finishes off the level before you go down a few more stairs to the unfinished very spacious basement just waiting for you to make it your own. There is over 2600 Sq/Ft of living space in total. This property also offers an over sized attached garage with inside entry and concrete driveway. Located in an ideal area close to good schools, shopping, parks and Highway access. This is truly a must-see home. (id:55499)
RE/MAX Escarpment Realty Inc.
151 Sanders Road
Erin, Ontario
Step into modern living surrounded by nature and community. This beautiful Freehold 3 Bedrooms & 3 Bathrooms Townhouse with Modern Finishes Quartz Countertops and upgraded kitchen with huge island with breakfast bar. Main Floor offers dining area with very spacious family room and convenient 2nd floor Laundry and very spacious master bedroom with upgraded en-suite with huge shower, and generous size two bedrooms and upgraded 2nd bathroom with two separate sinks. This exclusive development offers the perfect balance of comfort, convenience, and outdoor adventure. Nestled beside the Elora Cataract Trailway and 500+ picturesque routes, its ideal for nature enthusiasts and trail lovers. Located just steps from Erin's charming downtown, you'll enjoy local favorites like Tin Roof Cafe, Deborah's Chocolates, and The Busholme's patio. Positioned at the headwaters of the Credit and Grand Rivers, this property combines serene landscapes with urban amenities. Plus, the upcoming Highway 413 promises enhanced accessibility for the area. Don't miss the chance to experience this unique lifestyle! (id:55499)
Intercity Realty Inc.
16 Martha Court
Pelham (Fenwick), Ontario
Welcome to resort style living in this impeccably maintained 1,800 sq ft custom-built home, with premium finishes and thoughtful design throughout. The spacious main floor, includes a grand great room with soaring 20-foot ceilings and a cozy gas fireplace that creates an inviting space to relax or entertain. The eat-in kitchen flows beautifully into a formal dining room, perfect for hosting family and friends. The private main-floor primary suite features a 5-piece ensuite and separate his and hers closets, offering both comfort and practicality. One of the standout features of this property is the backyard, where over $150,000 has been invested in custom landscaping, hardscaping, and a luxurious swim spa / hot tub, perfect for year-round use. Be sure to watch the video for a closer look at this exceptional outdoor oasis.Upstairs, youll find two well-appointed bedrooms and a full bathroom, while the fully finished basement expands the living space with room for guests with an open concept design. This is a home that offers not just exceptional quality, but a lifestyle of comfort, ease, and quiet luxury. (id:55499)
P2 Realty Inc.

