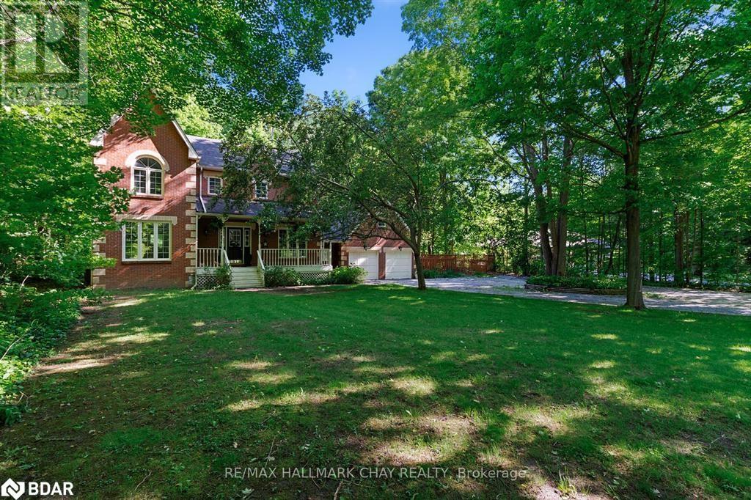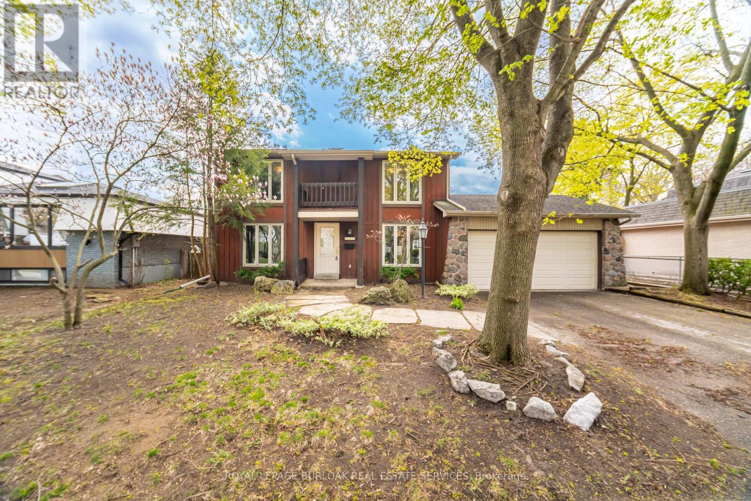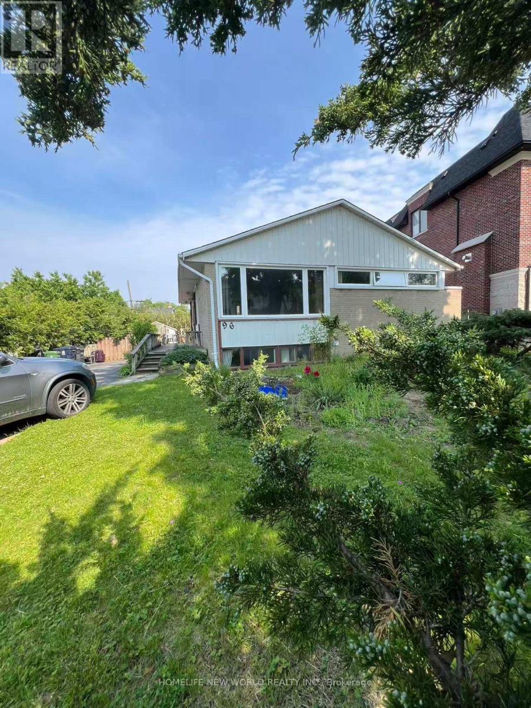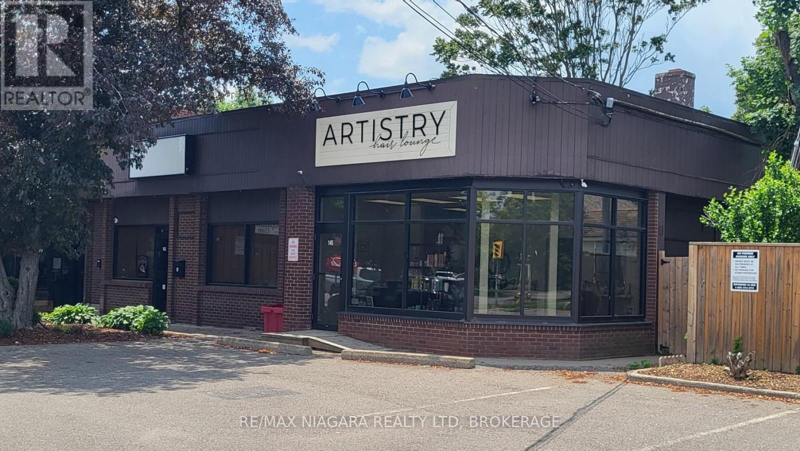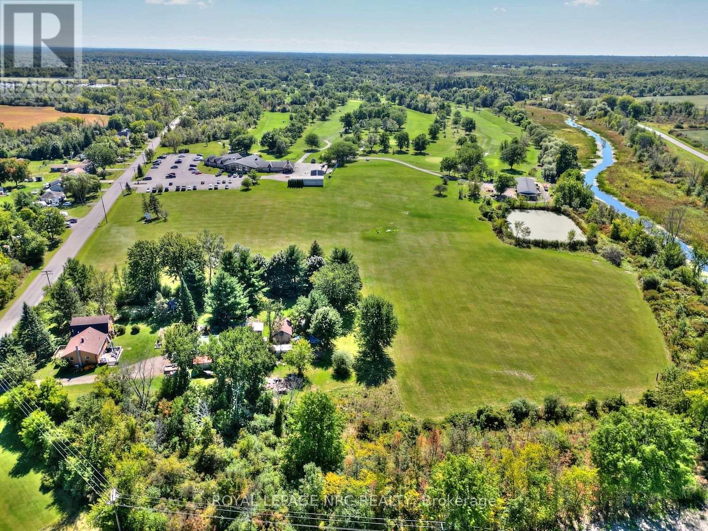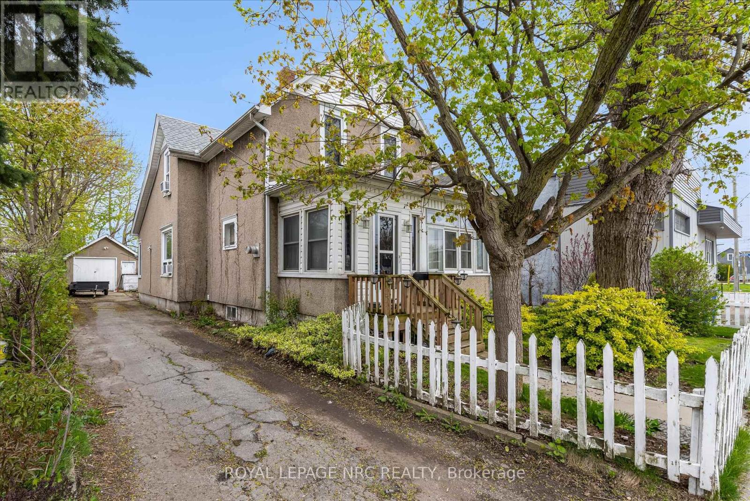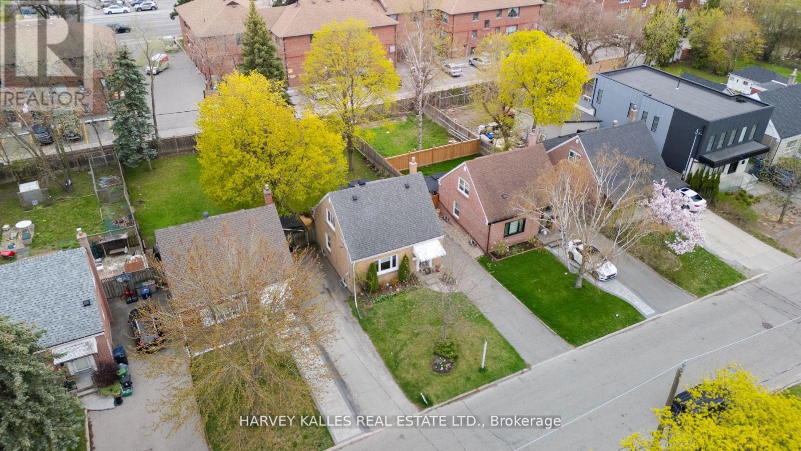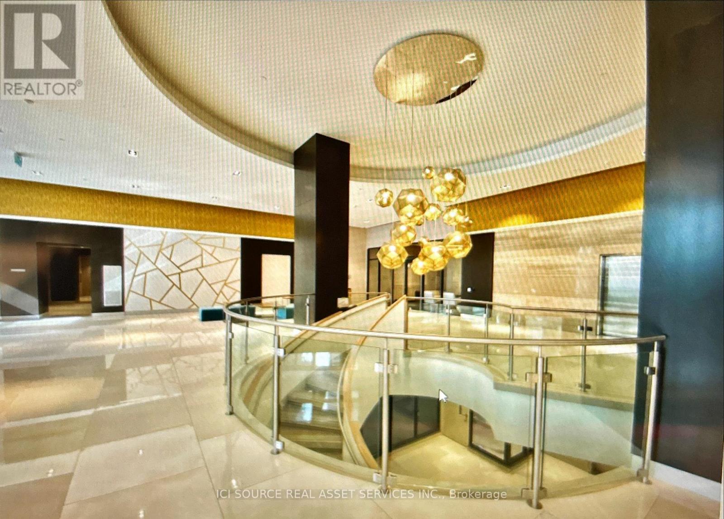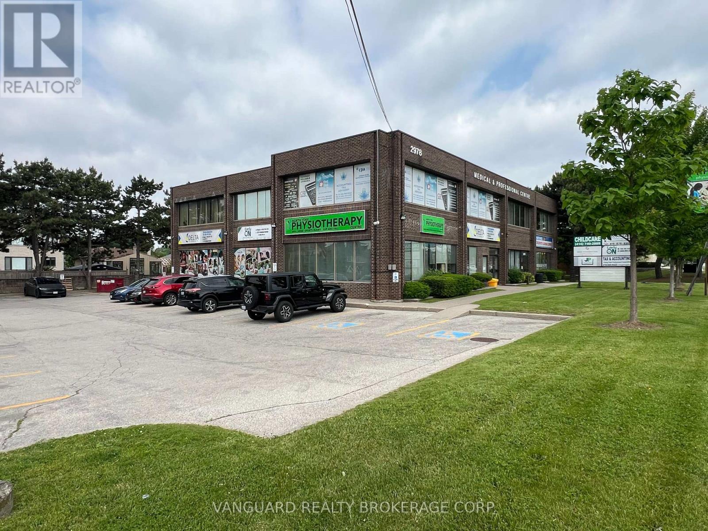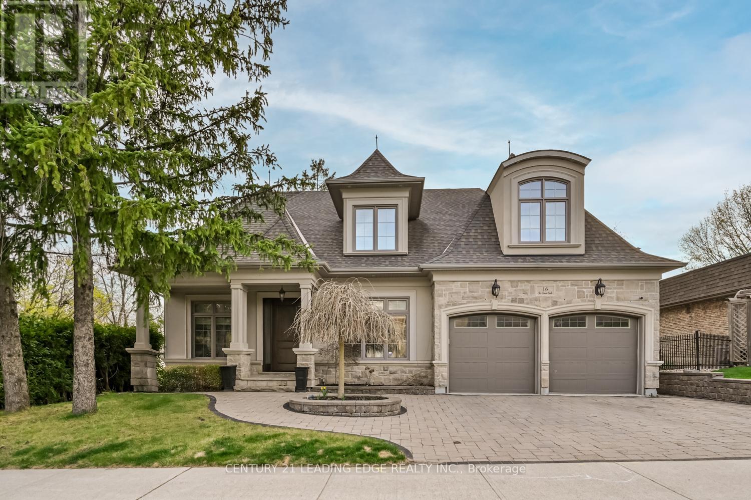1311 Snow Valley Road
Midhurst, Ontario
NEW PRICE!!!! Prime Location & Multi Generational Home. Nestled on a 1.09-acre lot and surrounded by natural beauty, this home offers the perfect blend of comfort, space, and lifestyle for families, hobbyists, or multi-generational living. Whether youre an outdoor enthusiast, a growing family, or seeking income potential, this property checks all the boxes.Ideally located just minutes from Snow Valley Ski Resort, Vespra Valley Golf Course, and the Simcoe County Trails, youll enjoy year-round recreation while being close to all of Barries amenities.The main home welcomes you with a charming covered front porch and spacious foyer with a spiral staircase. Inside, enjoy a formal living room, large dining area for entertaining, and a cozy family room with a wood stove for everyday comfort.The renovated kitchen features modern cabinetry, granite countertops, a dining area, and walkout to a large deck overlooking the in-ground poolperfect for relaxing summer days.A main floor 3-piece bath, laundry area, and side entry lead into a true 2-car garage with bonus loft space, ideal for a home office, teen retreat, or fifth bedroom.Upstairs are four bedrooms, including a primary suite with walk-in closet and 4-piece ensuite with soaker tub and shower. The updated main bath serves the remaining bedrooms.The fully finished basement adds even more flexibility with 9-ft ceilings, a spacious rec room, an oversized fifth bedroom, and ample storage.A standout feature is the detached garage/workshop with a 1-bedroom suite aboveperfect for in-laws, extended family, or as an income-generating rental. This separate space adds exceptional versatility to the property.With brand-new windows (2024), thoughtful updates, and beautifully maintained grounds, this home is move-in ready and full of potential. Your next chapter starts here. (id:55499)
RE/MAX Hallmark Chay Realty Brokerage
204 Arichat Road
Oakville (Fd Ford), Ontario
Welcome to 204 Arichat Road an exceptional opportunity in Oakvilles prestigious Ford community. This 4+1-bedroom,3.5-bath detached 2-storey home offers approximately 3,093 square feet of potential living space and is ideally situated in one of Oakvilles most sought-after family-friendly neighbourhoods. What truly sets this property apart is its premium lot 60 x 105 ft backing directly onto a peaceful park, offering added privacy and a serene green view right from your backyard. Perfect for families who love both indoor and outdoor living. Located just minutes from the lake, this property boasts an unbeatable location. Whether it's walking trails, top-rated schools, or access to major highways and shopping, everything you need is right at your doorstep. With excellent bones and a functional layout, this home is perfect for contractors, builders, or anyone ready to roll up their sleeves and unlock its full potential. It includes an inground pool (sold as-is), offering the chance to transform the backyard into your own private oasis .Being sold in as-is condition, 204 Arichat Rd is a rare chance to reimagine and renovate in a premium pocket of Oakville. The combination of location, lot, and potential makes this a truly exciting project for the right buyer. Whether you're looking to build, renovate, or invest this is the canvas you've been waiting for. Dont miss this chance to create something truly special in a community you'll love to call home. (id:55499)
Royal LePage Burloak Real Estate Services
76 Degas Drive
Vaughan (Patterson), Ontario
Welcome to this absolutely beautiful Aspen Ridge end-unit townhome, tucked away in the prestigious and peaceful Thornhill Woods community. Attached only by the garage, this warm and welcoming home features an open-concept main floor with hardwood floors, 9-foot ceilings, a spacious family room, and a bright kitchen with a full-size breakfast area, breakfast bar, and walk-out to a private, landscaped backyard with mature trees and a stone patio perfect for relaxing or entertaining. Upstairs, all bedrooms are generously sized, with the primary offering a 5-piece ensuite and walk-in closet. The professionally finished basement offers a recreational space, two versatile rooms for home office or guest use, and a bathroom. With direct garage access, a three-car driveway and no sidewalk, the home combines comfort and convenience. All this is just minutes from the GO Train, Highway 407, public transit, scenic trails, parks, and top-rated schools making it a truly exceptional place to call home. (id:55499)
Royal Team Realty Inc.
96 Berkinshaw Crescent
Toronto (Banbury-Don Mills), Ontario
Bright & Spacious 3+3 Beds Family Home In Prestigious Don Mills Neighbourhood. Steps To Norman Ingram School, Don Mills CI, Library, Shops At Don Mills, LA Fitness, Parks And Many Other Amenities. Close To TTC, 401/404 & DVP. Beautiful Main Floor 3 Bedrooms With Living Room, Kitchen, And One Bathroom. Hardwood Floors. Renovated Separate Entrance Basement 3 Bedrooms With 2 Bathrooms And Full Kitchen. No Sidewalks. Driveway Parking For up to 4 Cars. Don't Miss It. Move In And Enjoy! (id:55499)
Homelife New World Realty Inc.
145 Lake Street
St. Catharines (Downtown), Ontario
Prime Commercial Space on Busy Lake Street - High-visibility location in a bustling commercial corridor! This versatile 500 sq ft space is currently operating as a hair salon and is ideal for personal service businesses, retail, or office use. Situated directly on Lake Street with a bus stop at the front door, the unit offers excellent foot traffic and easy access for clients and staff alike. Conveniently located just minutes to both the QEW and Highway 406, this is a strategic spot for any business looking to capitalize on exposure and accessibility. The space features large windows, an efficient layout with washroom and plumbing in place, along with ample parking. Don't miss this opportunity to set up shop in one of St. Catharines most convenient and visible locations. Call today to arrange a viewing. Tenant to pay utilities. (id:55499)
RE/MAX Niagara Realty Ltd
10266 Willodell Road
Niagara Falls (Lyons Creek), Ontario
OVER 3 ACRES OF PICTURESQUE WATERFRONT PROPERTY!! WELCOME TO THIS 1250 SQFT 1.5 STOREY HOME WITH CARPORT SITUATED ON A BEAUTIFUL TREED, ROLLING AND WATERFRONT PARCEL ON A GRADED LOT! THIS PROPERTY OFFERS A LIVING ROOM, SEPARATE DINING ROOM GRANITE KITCHEN ON THE MAIN FLOOR WITH 2 BEDROOMS AND MAIN BATH ON THE UPPER LEVEL. THE BASEMENT IS A GROUND LEVEL WALK-OUT THAT IS UNFINISHED BUT HAS A BUILT-IN SAUNA. THE PROPERTY BOASTS A PRIVATE DOCK, HUGE GARDEN, SWEET 5 FT CIRCULAR INGROUND POOL + HOT TUB AND TIERED BACKYARD. ACROSS THE STREET FROM A GOLF COURSE, CLOSE TO THE QEW AND A SHORT WALK TO THE NEW HOSPITAL, THIS PROPERTY IS A WONDERFUL DEVELOPMENT OPPORTUNITY!! THE 2 BEDROOM 1 BATHROOM HOME IS A RETREAT IN A RURAL SETTING YET CLOSE TO CITY AMENITIES!! COME AND VIEW THIS INCREDIBLE OPPORTUNITY!! (id:55499)
Royal LePage NRC Realty
305 Mitchell Street
Port Colborne (Killaly East), Ontario
Calling all creatives and visionaries! This charming 2.5-story detached gem is move in ready with tons of living space and quality materials!! With sturdy bones and a solid foundation, this property is poised for transformation, needing just looking for your personal style to unleash its full potential. Boasting a generous lot and ample square footage, its perfectly positioned at a price point that invites your personal ambitions. Imagine converting it into a duplex, as its zoned for that very purpose, all while capitalizing on the opportunity to create an ADU from the spacious 26-foot by 14.5-foot detached garage, complete with a fantastic concrete pad. Nestled near Nickel Beach, which is rapidly gaining attention due to the nearby cruise ship docking, this locale offers limitless possibilities for both personal enjoyment and profit. The stylish stucco is in excellent condition, and those soaring ceilings on the main floor, coupled with additional loft space not included in the above-grade square footage, provide even more room to play with. The property features a spacious driveway and charming backyard, ideal for gatherings or future enhancements. The seller is eager for a quick close and looking for the new owner looking to dive right in. Don't miss out on this incredible opportunity; its a no-brainer for the savvy investor or person who loves custom wood work and appreciates craftsmanship but wants make their own and are ready to make their mark! (id:55499)
Royal LePage NRC Realty
101 Erin Avenue
Hamilton (Rosedale), Ontario
Welcome to 101 Erin Avenue a beautifully maintained 1.5-storey home nestled on a quiet, tree-lined street in Hamiltons sought-after Rosedale neighbourhood. This inviting property offers the perfect blend of character, functionality, and comfort, ideal for families or first-time buyers looking to settle in a mature community with easy access to parks, schools, shopping, and transit.Step inside to discover a bright, open-concept main floor featuring a spacious living room and dining area, perfect for entertaining or relaxing with family. The kitchen offers ample cabinetry and overlooks the lush backyard a serene space with room to garden, play, or unwind. The main floor also includes a generous bedroom and full 4-piece bath, providing flexible living options. Upstairs, you will find two additional large bedrooms with plenty of natural light and cozy charm. The fully finished basement expands your living space even further, featuring a comfortable family room, a second full bathroom, and a convenient laundry area. With its friendly curb appeal and functional layout, 101 Erin Ave is ready to welcome you home. (id:55499)
Exp Realty
89 Charleswood Drive
Toronto (Clanton Park), Ontario
Priced to Sell! Detached Home with Income Potential in Clanton Park89 Charleswood Drive offers a fresh opportunity to secure a turn-key home on a 40 x 125 ft lotin one of North Yorks most connected neighbourhoods. This bright, 2-bedroom, 3-bathroomdetached home blends timeless charm with functional upgrades and in-law suite potential now offered at an adjusted price.The main floor features an inviting living space with hardwood floors, pot lights, and apicture window that fills the home with natural light. A thoughtfully designed kitchen boasts quartz counters, stainless steel appliances, and ceramic flooring. The dedicated dining area leads directly to the fully fenced backyard via a new walkout door, thoughtfully created in2020 by converting the original window providing seamless indoor-outdoor flow. Upstairs, the primary bedroom includes a walk-in closet and large windows. A second spacious bedroom and a modern 4-piece bath complete the upper level, all finished in hardwood.The finished lower level renovated in 2021 and accessed via a separate side entrance offers excellent in-law or guest suite potential. It includes a full kitchen with quartz countertops, vinyl plank flooring, 3-piece bath, and ample living space. Enjoy private parking for up to four vehicles and a sunny, south-facing backyard with a newerdeck (2020), natural gas BBQ hookup, and a newer gazebo (2024). Ideally located near Wilson and Bathurst, youre minutes to TTC, Highway 401, Yorkdale Mall,Earl Bales Park, and excellent schools. Walk to transit, parks, community centres, and daily conveniences. *Pre-listing home inspection available upon request. (id:55499)
Harvey Kalles Real Estate Ltd.
1705 - 9000 Jane Street
Vaughan (Vellore Village), Ontario
PET FRIENDLY 2 BEDROOM 2 BATHROOM WITH PARKING AND LOCKER STORAGE. Freshly painted, custom drapes. Prime Location By Vaughan Mills and other shops close by. Large Unit South View, Short Bus To TTC Subways Station To Toronto, Steps To Mall, Canada's Wonderland, and Seconds To Hwy 400. Two Generous Size Bedrooms, Two Bathrooms, private balcony with teak tiles over looking pool area, And W/I Closet, All Stainless Steel Appliances, And Quartz Countertops W/ Centered Island For Entertainment. Magnificent 10' Ceilings W/ Floor To Ceiling Windows And Tons Of Natural Light. A Truly Magnificent Floor Plan, One Parking, And One Locker. New Light Fixtures, Premium Floorings, Steps To Restaurants, Plaza, And Mall.**** EXTRAS **** Best Amenities Like Pool, Gym, classes, Party Room, Bocce Court Game, Theatre Room, Lounge area, Concierge, 24 HR Security, Private Lounge, Rooftop Terrace W/ Private Patio Lounges, BBQ, Tons Of Visitor Parking On P1. Free unlimited Internet, Brand New Building. OUTDOOR POOL. 900 SQFT CONDO, 40 SQFT BALCONY, 10 FEET FLOOR-TO-CEILING WINDOWS. DRAPES INCL. 2 BDRM, 2 BATHS, APPLIANCES AND ENSUITE WASHER/DRYER. BUILDING WIFI, HEATING INCLUDED. HYDRO NOT INCLUDED, 24 HR CONCIERGE, GYM, POOL, SAUNA, ROOF TOP BBQ. LARGE OUTDOOR SITTING AREA, PARTY ROOM, BILLIARDS AND BOCCI COURT. STEPS TO TRANSIT, RESTAURANTS & SHOPPING. EASY ACCESS TO HWY 400. *For Additional Property Details Click The Brochure Icon Below* (id:55499)
Ici Source Real Asset Services Inc.
203 - 2978 Islington Avenue
Toronto (Humber Summit), Ontario
Nicely finished and divided second floor office space in a high traffic and desirable location. Well kept clean building. This office offers a large reception and waiting area as well as a 4 private offices and would suit a variety of different office uses. Easily accessible building with plenty of surface parking available. (id:55499)
Vanguard Realty Brokerage Corp.
16 Sir Isaac Gate
Markham (Markham Village), Ontario
This one-of-a-kind custom-designed home seamlessly blends timeless elegance with superior craftsmanship, high-end finishes, and a thoughtfully planned layout that balances function and luxury. From the moment you enter, the attention to detail stands out: soaring 9 and 10 foot ceilings, rich hardwood floors, coffered ceilings, modern lighting, and 8' solid-core doors set the tone for refined living. Custom feature walls and treatments add depth and character throughout. At the heart of the home is a dramatic great room with vaulted ceilings and a striking gas fireplace framed in brick and stone ideal for both entertaining and relaxing. The chef's kitchen features a massive 10' x 5' island with granite and wood countertops, Wolf gas range, built-in Sub-Zero fridge, steam/convection oven, microwave, and a dedicated coffee station with a pull-out and jug filler. A built-in TV nook above the fridge allows you to cook while watching your favourite shows. The adjoining butler's pantry enhances the kitchen's functionality. The main floor also includes a private office, formal dining room, and a luxurious primary suite with heated floors and a spa-like 5-piece ensuite. Upstairs offers three spacious bedrooms, one with a private ensuite, another with a semi-ensuite, and a third featuring a dual heating system for added comfort. The finished basement includes two more bedrooms with semi-ensuite access, a large recreation area with a 14-foot bar, cozy gas fireplace, and big above-grade windows that fill the space with natural light. Step outside to a private backyard oasis with a raised stone patio and professional interlock landscaping, perfect for gatherings or quiet evenings.Located in one of Markham's most desirable neighbourhoods, this custom home is a rare blend of luxury, design, and location truly a masterpiece. (id:55499)
Century 21 Leading Edge Realty Inc.

