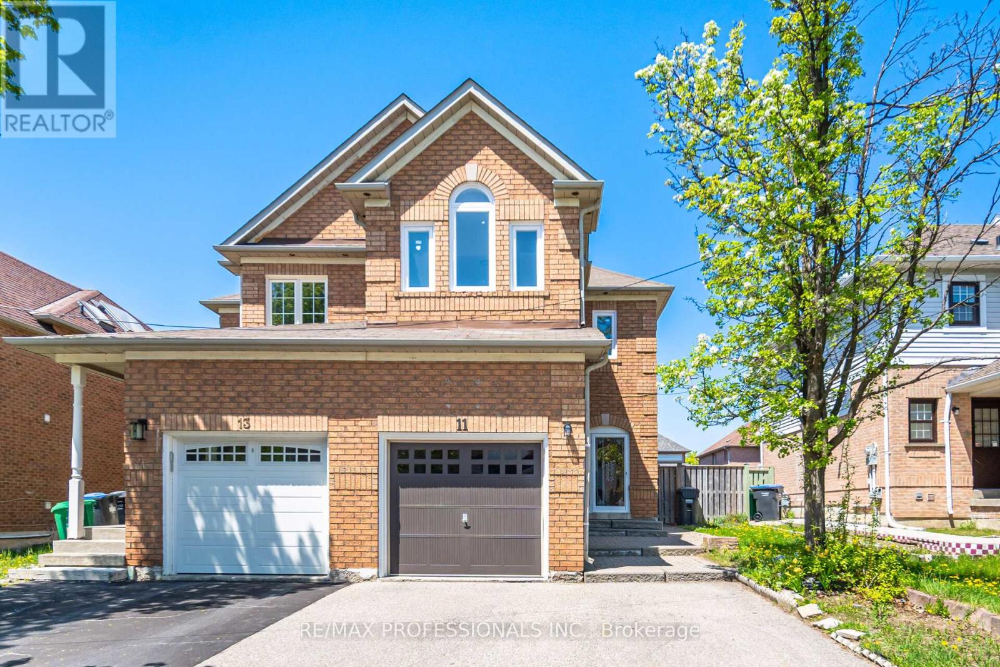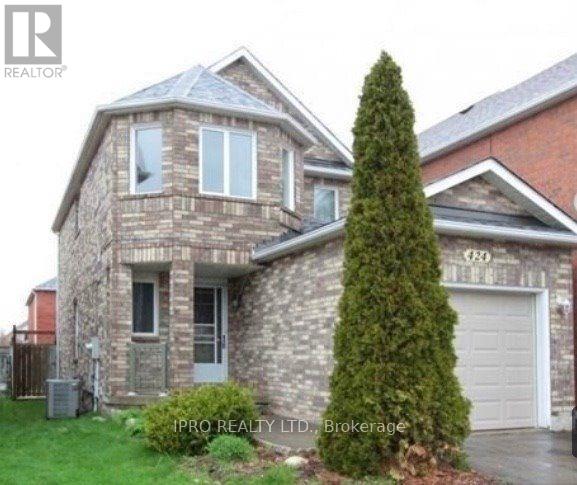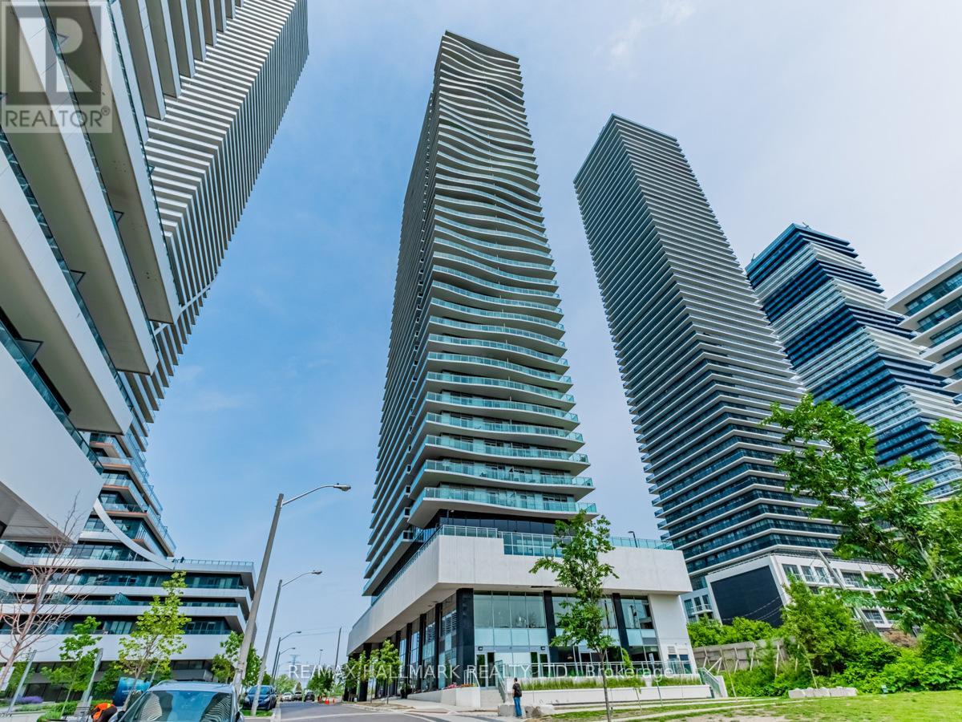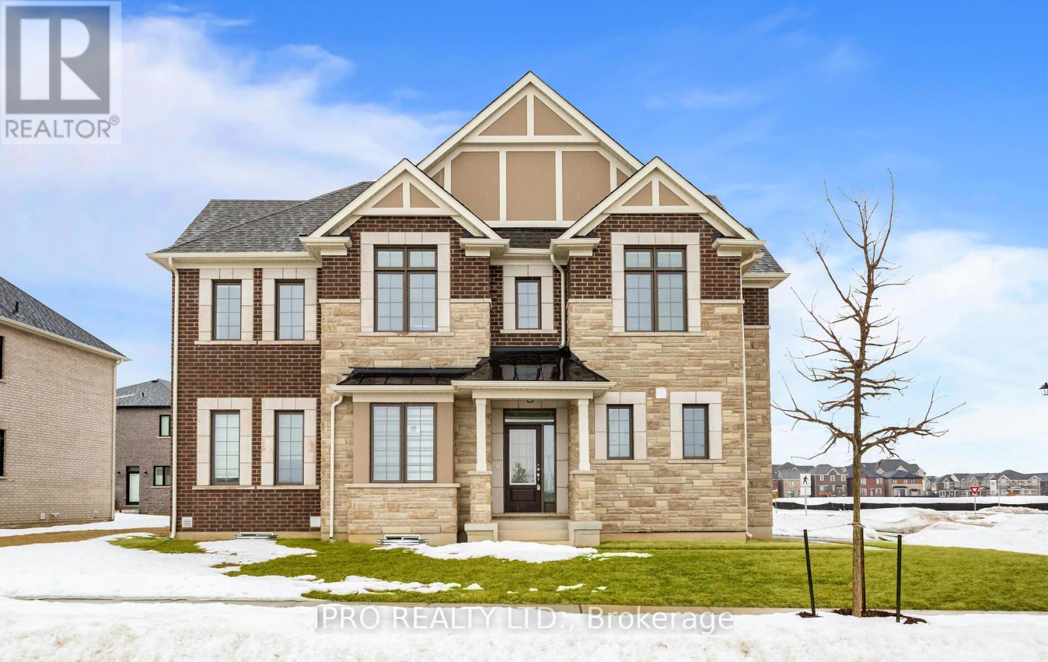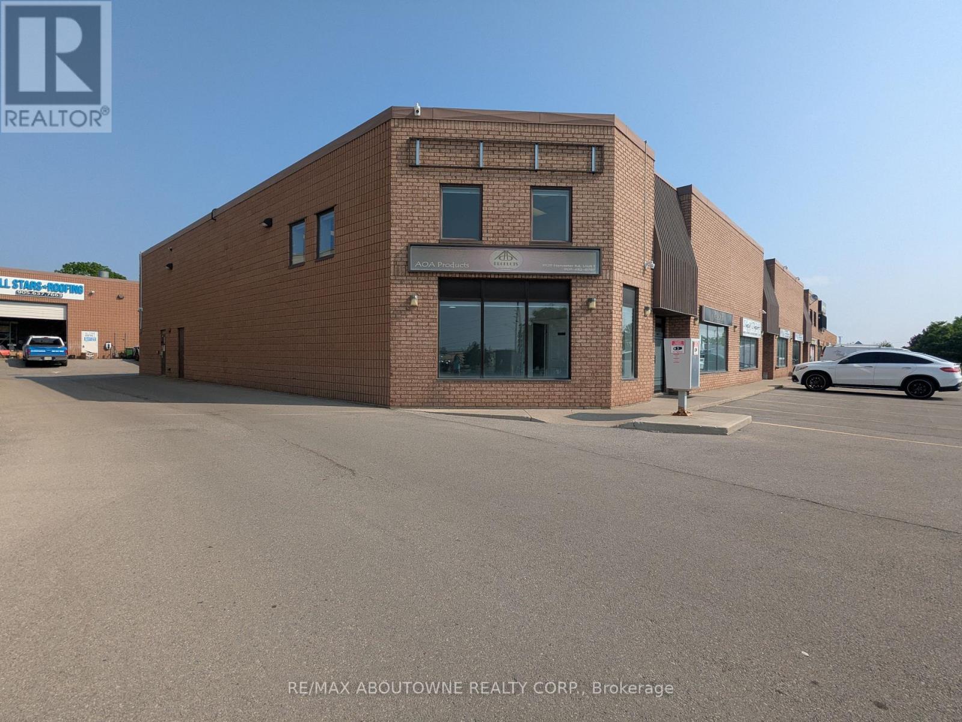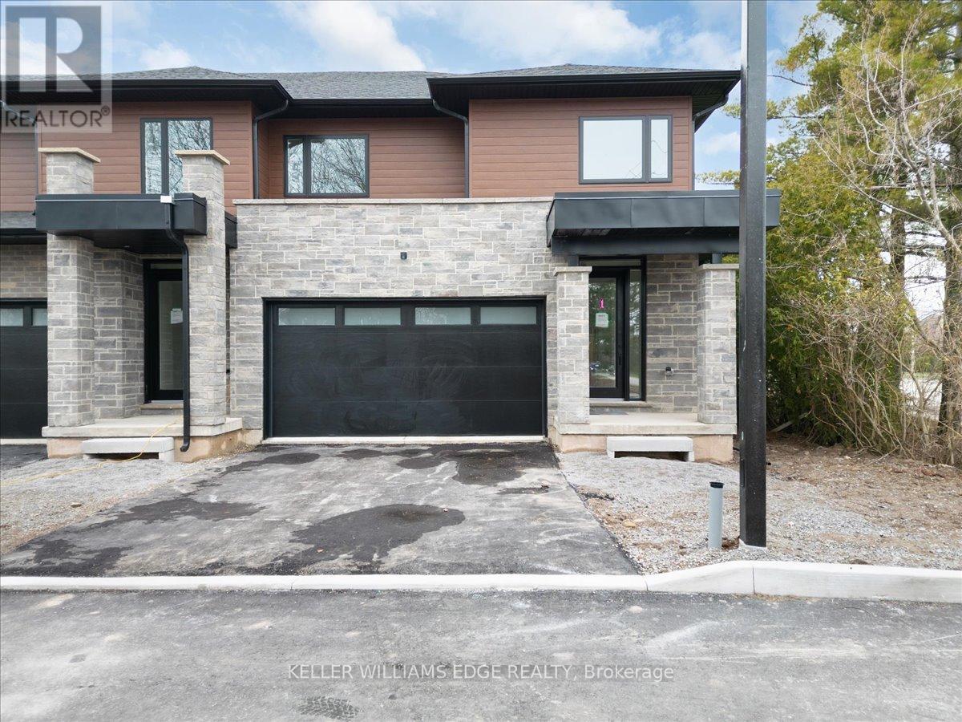4310 - 3900 Confederation Parkway
Mississauga (City Centre), Ontario
Welcome to Rogers' stunning and modern Signature Building one of the most sought-after residences in the prestigious M-City condos. This exquisite 2+1-bedroom, 2-bathroom unit offers 900 sqft of interior living space with laminate throughout , complemented by a spacious 264 sqft wrap-around balcony, presenting an unobstructed, breathtaking North East-facing view of the iconic CN Tower with floor to ceiling windows. The sleek, contemporary kitchen is equipped with quartz countertops and premium stainless steel appliances & hidden fridge cabinet, perfect for any culinary enthusiast. Elevate your living experience with easy access to the high floor via a fast-speed elevator, and enjoy the convenience of parking and storage located on the same floor, just steps from the P2 elevators. (id:55499)
Master's Trust Realty Inc.
301 - 530 Lolita Gardens
Mississauga (Mississauga Valleys), Ontario
Bright and Spacious 2 Bedroom and 1 Bath Condo Overlooking the Park. Unit Designed for Space and Luxury with Kitchen, Separate Dining Room, Living and Balcony. Excellent Building Amenities Including Indoor Salt Water Pool, Sauna, Recreation Room with Billiards, Exercise Room, and Visitor Parking Available. Rent Includes: Hydro, Heat, Water, Basic Cable, One Indoor Parking Spot. Walking Distance to Grocery Store and Plaza, with Cedarbrea Park Directly Across the Street. Easy Access to Restaurants, Shops, Parks, Coffee Shops, 3 Go Stations. Minutes from Future LRT. (id:55499)
Homelife/response Realty Inc.
11 Asterwind Crescent
Brampton (Sandringham-Wellington), Ontario
Stunning upgraded 3 bedroom semi detached in great location - 1818 sq ft. per mpac plus finished basement with separate entrance, 3 pc bathm kitchen & rec room. Great In law or above cathedral ceiling. 2 New renovated bathroom and new laminate floors on upper level. Freshly painted throughout, Roof 2017, Furnace & Central Air conditioning 2018, double drive, large lot, 2 laundry rooms, convenient 2nd floor laundry. Ideal location close to shopping, hospital, schools, park and 410 Hwy. The seller or agent do not warrant retrofit status of basement. (id:55499)
RE/MAX Professionals Inc.
424 Jay Crescent
Orangeville, Ontario
Bright and Beautiful 3+1 Bedroom Detached Home In The Heart Of Orangeville. Modern Kitchen With Upgraded Cabinetry, Living Room With Built in Shelving and Pot Lights. Primary Bedroom With Walk In Closet and 3 Piece Bathroom. 2 Good Sized Bedrooms and 4 Piece Washroom on Upper Level. Separate Entrance Basement Apartment With 3 Piece Renovated Bathroom, Newer Kitchen, Living Room and Bedroom. All Brick Home With 3 Car Driveway and Built In Garage. Enjoy Privacy In A Peaceful Backyard With Recently Built Back Yard Deck. **EXTRAS** Close To Trails and Shopping. Walking Distance To Hospital. Minutes To Hwy 10, 9, And Transit. (id:55499)
Ipro Realty Ltd.
1712 - 2560 Eglinton Avenue
Mississauga (Central Erin Mills), Ontario
Fantastic Location In Central Erin Mills. Across Erin Mills Mall, Walmart, Restaurants, Parks And Credit Valley Hospital. Easy Access To 403, 401, 407, Qew, Go Bus Terminal, Public Transit. S/S Appliances, Granite Countertop, Laminate Floor. (id:55499)
Homelife Excelsior Realty Inc.
1364 Aymond Crescent
Oakville (Jm Joshua Meadows), Ontario
Brand new Never Lived in Before, Corner premium lot home located in one of Oakville's most prestigious and family-friendly neighbourhoods, backing onto a serene ravine for added privacy and natural beauty. This beautifully crafted residence offers over 3,714 sq ft of above-grade living space, thoughtfully designed with high-end finishes and countless upgrades throughout. The chef-inspired kitchen features premium cabinetry, quartz countertops, gold brushed faucets and accessories, and top-of-the-line stainless steel appliances. Wide-plank hardwood flooring flows across both the main and second floors, complemented by oak stairs with elegant metal spindles. With soaring 10 ft ceilings on the main floor and 9 ft ceilings on the second, the home feels airy and grand. A versatile loft can easily be converted into a fifth bedroom or used as an office or media room. The primary ensuite serves as a spa-like retreat with a free-standing soaker tub and custom tile work. The home also includes second floor laundry with cabinetry, designer light fixtures, upgraded windows, pot lights throughout, and rough-ins for central vacuum and a security system. The layout is practical and elegant with separate living, dining, and family rooms, offering both comfort and function. Situated just minutes from Highways 403 and 407, top-rated schools, parks, banks, and all essential amenities, this move-in ready luxury home leaves no detail overlooked. (id:55499)
Ipro Realty Ltd.
51 - 7030 Copenhagen Road
Mississauga (Meadowvale), Ontario
Charming 4-Bedroom, 2 Full Bathroom and 2 Powder Room Townhome In The Desirable Meadowvale Area Of Mississauga. This Spacious Single-family Townhome Is An Ideal Opportunity For First-time Homebuyers Or Savvy Investors Looking To Secure A Property In A Sought-after Location. Situated In The Vibrant Meadowvale Neighborhood, This Home Offers A Perfect Blend Of Comfort, Convenience And Natural Beauty. Main Floor Features A Bright And Airy Living Room With Ample Natural Light And Views Of The Front Yard. A Separate Formal Dining Room, Perfect For Hosting Family Dinners. An Upgraded Eat-in Kitchen, Featuring Newly Renovated Quartz Counters, Plenty Of Storage Space And Walk-out To A Balcony, Ideal For Outdoor Relaxation. Upper Level Features A Generously Sized Primary Bedroom With A 4-piece Ensuite And A Walk-in Closet, Two Additional Large Bedrooms With Plenty Of Closet Space And A Beautifully Upgraded 4-piece Bathroom. The Lower Level Presents A Fully Finished Basement With A Separate Entrance, Offering A Cozy Rec Room, A Large Additional Bedroom, A Laundry Room, A Convenient 2-piece Bathroom And Walk-out Access To The Backyard. This Additional Space Is Perfect For An Extended Family Or Nanny Suite. Exterior & Additional Features Include A 1-car Garage With Additional Parking For 2 Cars In The Driveway. A Tranquil Backyard Backing Onto Serene Greenspace, Providing Easy Access To The Terry Fox Trail And Lake Aquitaine Perfect For Outdoor Enthusiasts And Nature Lovers. Furnace, A/C, Hot Water Tank Replaced December 2018. Electrical Panel Updated In 2021. Close Proximity To Schools, Transit, Shopping And Major Highways. Dont Miss This Exceptional Opportunity To Own A Home In A Prime Location With Endless Potential! (id:55499)
Right At Home Realty
1111 - 33 Shore Breeze Drive
Toronto (Mimico), Ontario
Own this stunning 2 Bed + Media condo at 33 Shore Breeze Dr in the coveted Jade Waterfront Condos, where every room offers clear Lake Ontario views. This bright, south-facing unit boasts 9-ft ceilings, laminate floors in the open living-dining-kitchen area, and a modern kitchen with stainless steel appliances. Step out from the living room and primary bedroom to a large, south-facing balconyperfect for soaking in the water vistas. The primary bedroom features large closets and a 4-pc ensuite, while the spacious second bedroom includes a big closet. A shared 3-pc washroom with a stand-up shower adds convenience. Move-in ready, it includes 1 parking spot and 1 locker. Enjoy top-tier amenities: fitness centre, outdoor pool, hot tub, yoga studio, theatre, games room, BBQ stations, and more. Steps to the waterfront, trails, and Humber Bay Park, with easy access to downtown via Lakeshore Blvd ideal for a vibrant, lakeside lifestyle! (id:55499)
RE/MAX Hallmark Realty Ltd.
1593 Leblanc Court
Milton (Fo Ford), Ontario
South View Corner Unit Townhouse Built 2016 With No Monthly Fees. Absolute Showstopper*Fully Upgraded Gorgeous Mattamy 3Br+Den 3Wr Sutton Corner Freehold Townhome Located OnPremium Huge 38 Ft Lot Overlooking Green Space*Modern,Functional & Open Concept Layout*High End Laminate Flr T/Out*Oak Stairs*SunFilled Spacious Liv&Din Rm*Upgraded Family Size Kitchen W/Quartz Counters,Custom Backsplash,S/S Apps & W/Out To Spacious Balcony PerfectFor Bbq*Great Sized Primary W/W-In Clst & 4Pc Ens*Main Flr Office*No Sidewalk*3 Car Parking, *Freshly Painted*Close To Schools, Hospital, Park, Hwy 401* (id:55499)
Homelife New World Realty Inc.
1603 Whitlock Avenue
Milton (Bw Bowes), Ontario
This stunning brand-new detached corner lot is situated on a quiet street in Milton, offering 2,050 sq. ft. of beautifully designed living space with a striking brick exterior. Featuring four spacious bedrooms and Three bathrooms, this home is perfect for families looking for both comfort and style. The property boasts a separate side door entry to Basement, providing an excellent opportunity for potential rental income or a private in-law suite. With a total of 5 parking spaces, convenience is a key feature of this home. Over $100K have been spent on upgrades, including premium hardwood flooring and soaring 9-foot ceilings on both the main and second floors, creating an open and inviting atmosphere. Brand-new, top-of-the-line stainless steel appliances (with extended warranties), Brand new Heat Pump, Owned Hot Water tank (Tankless). This home is Truly turn-key and ready to enjoy! Located close to schools, parks, and essential amenities, this home offers a perfect balance of luxury and practicality. A short walk leads to scenic green spaces and trails, making it an ideal choice for those who appreciate outdoor living. With easy access to major highways and transit, this property is a rare find in one of Milton's most sought-after neighbourhoods. (id:55499)
Ipro Realty Ltd.
1 - 5125 Harvester Road
Burlington (Industrial Burlington), Ontario
Industrial Condo Unit with direct signage exposure on Harvester Rd. This unit is a mix of showroom/office (1,474 sq. ft.) and industrial (1,000 sq. ft.) total (2,474 sq. ft.). Zoned GE1 . This unit has a clean and functional layout. Located directly across from the GO station and minutes to the QEW. Unit can be divided and leased separately upper and lower units. (id:55499)
RE/MAX Aboutowne Realty Corp.
1 - 2154 Walkers Line
Burlington (Headon), Ontario
Brand-new executive town home never lived in! This stunning 1,799 sq. ft. home is situated in an exclusive enclave of just nine units, offering privacy and modern luxury. Its sleek West Coast-inspired exterior features a stylish blend of stone, brick, and aluminum faux wood. Enjoy the convenience of a double-car garage plus space for two additional vehicles in the driveway. Inside, 9-foot ceilings and engineered hardwood floors enhance the open-concept main floor, bathed in natural light from large windows and sliding glass doors leading to a private, fenced backyard perfect for entertaining. The designer kitchen is a chefs dream, boasting white shaker-style cabinets with extended uppers, quartz countertops, a stylish backsplash, stainless steel appliances, a large breakfast bar, and a separate pantry. Ideally located just minutes from the QEW, 407, and Burlington GO Station, with shopping, schools, parks, and golf courses nearby. A short drive to Lake Ontario adds to its appeal. Perfect for downsizers, busy executives, or families, this home offers low-maintenance living with a $299/month condo fee covering common area upkeep only, including grass cutting and street snow removal. Dont miss this rare opportunity schedule your viewing today! Tarion Warranty #H3630007 (id:55499)
Keller Williams Edge Realty
Royal LePage Signature Realty



