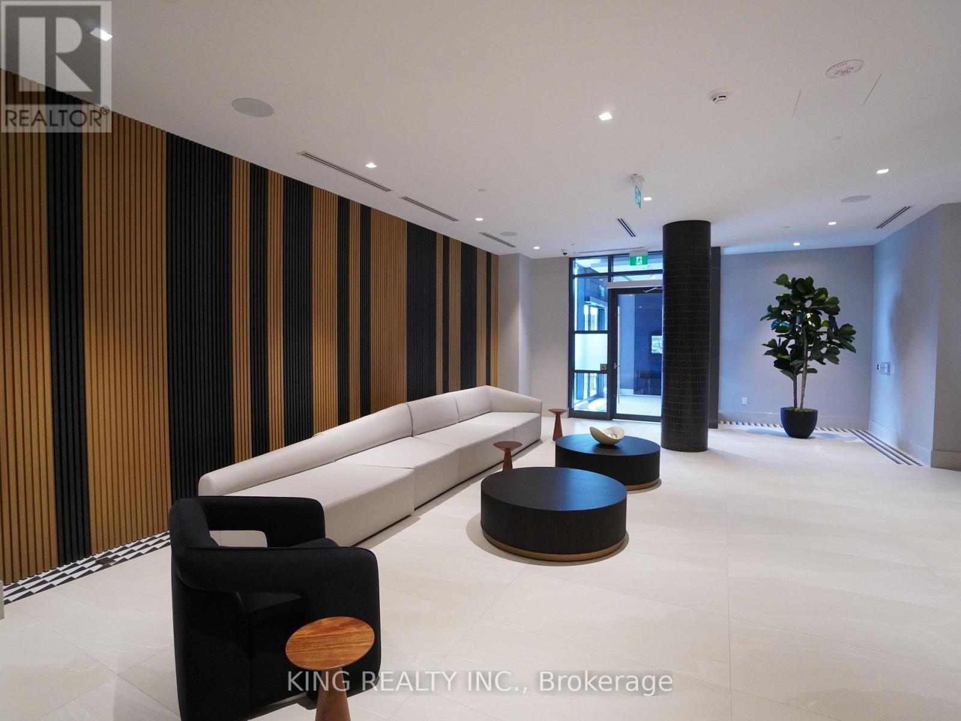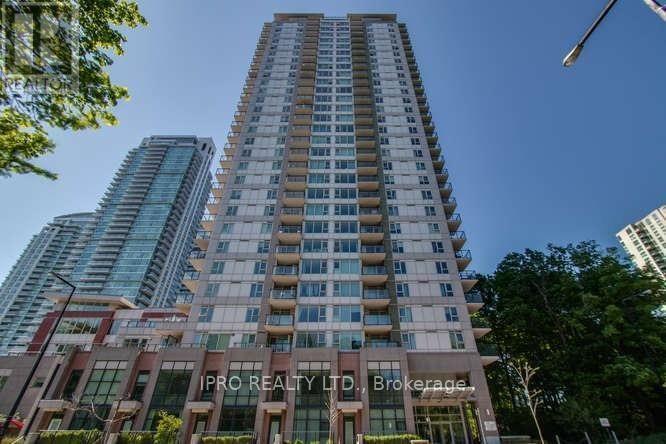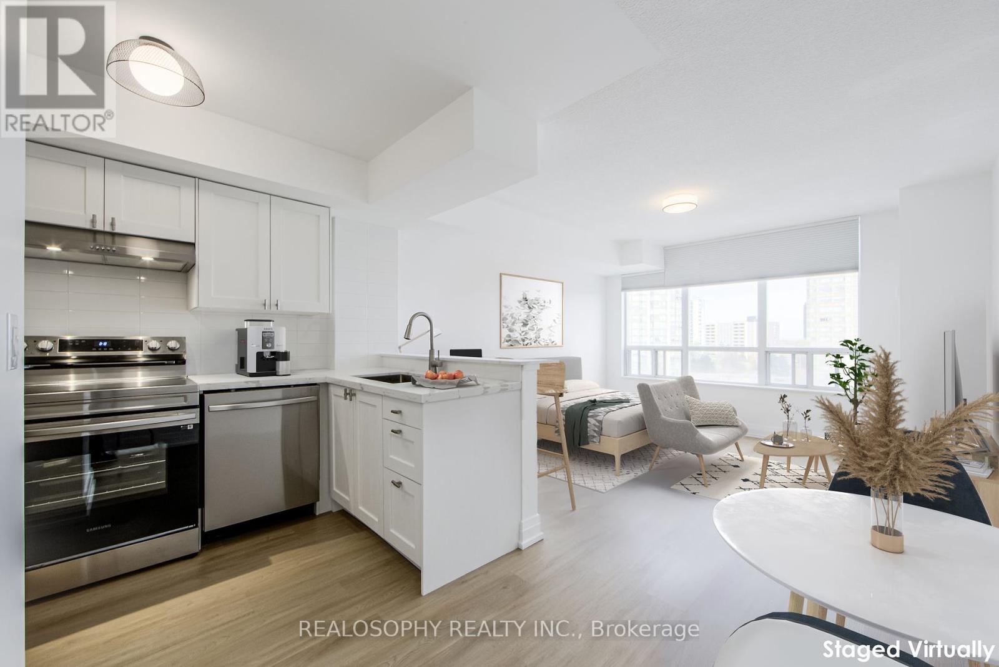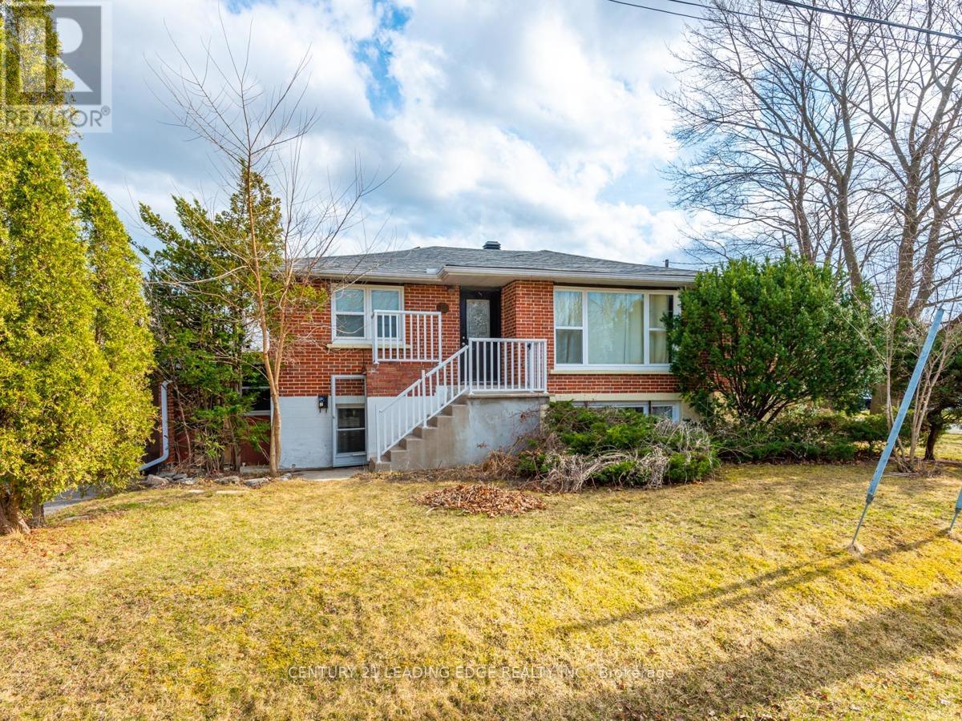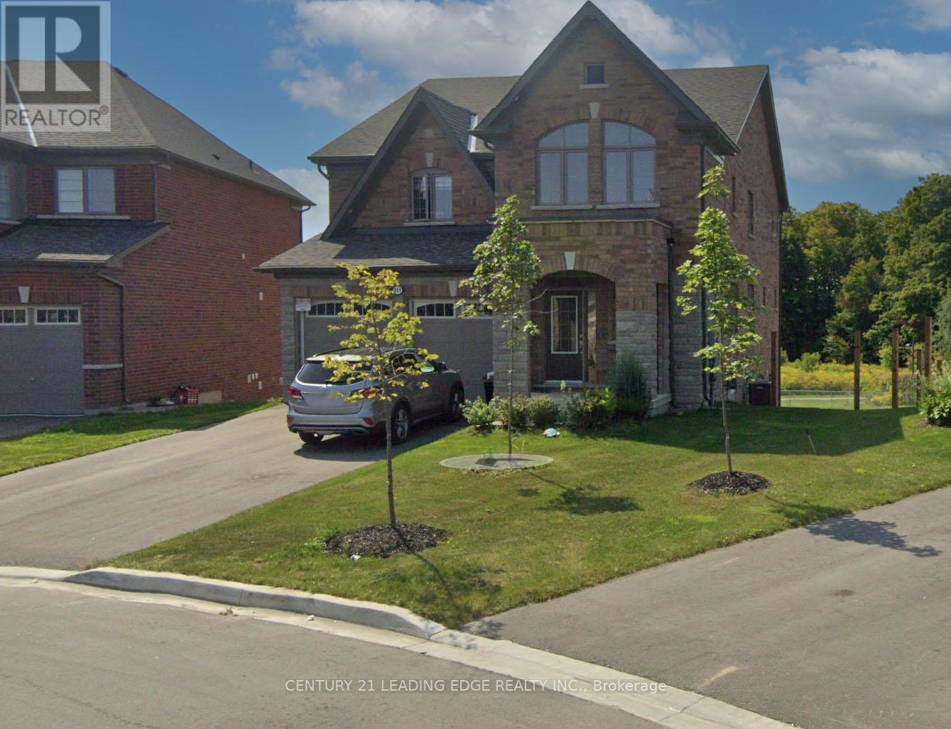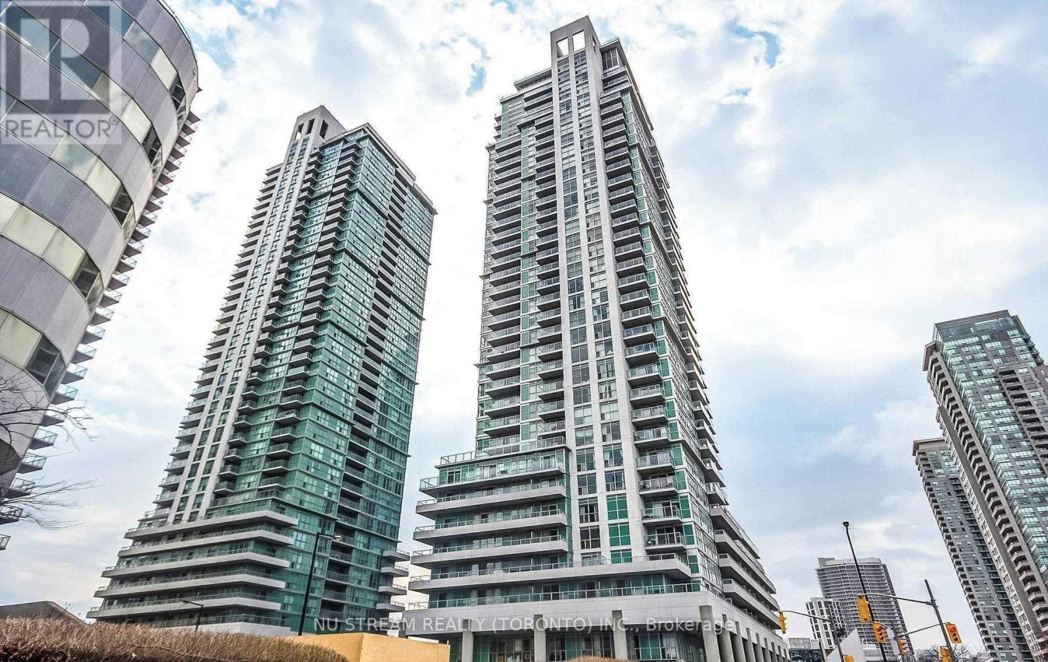1420 - 2545 Simcoe Street N
Oshawa (Windfields), Ontario
Step into your future modern and smart home in the newly built U.C. Tower 2 Condominium in North Oshawa! Prime location with quick access to highway 407 and 412, and minutes from ON Tech University and Durham College. Surround yourself with conservation areas, golf courses, and the new RIO Can Shopping Centre just around the corner. With unmatched interior finishes, enjoy 9' ceilings, laminate floorings, a contemporary designed kitchen with built-in Whirlpool appliances, and an in-suite front loading washer and dryer installed and ready to use. Enjoy life to the fullest with the luxurious condo amenities including a party room with a full bar, fitness centre, spin cycle studio, yoga studio, pet spa, sound-proof room, recreational lounges, meeting and co-working spaces, and much more! Make your move and enjoy your new studio unit today! (id:55499)
King Realty Inc.
2220 - 181 Village Green Square
Toronto (Agincourt South-Malvern West), Ontario
Welcome to Ventus at Tridels Metrogate Community at Kennedy and 401. This 2 bedroom, 1 bathroom unit is bright and spacious with an open concept and panoramic views of the City. Steps away from the highway, public transit, Kennedy Commons w/ restaurants, groceries, and LA fitness. Dont miss out on the opportunity to live in ultra convenience. (id:55499)
RE/MAX Hallmark Realty Ltd.
285 Hamers Road
Whitby, Ontario
Incredible approximately 1-acre building lot in prime Whitby location! Rare opportunity to build your custom estate home on a beautifully level and private 180.67 x 241.69 ft lot. Tucked away on a quiet cul-de-sac, this property offers the perfect blend of country serenity and urban convenience. Enjoy panoramic views of nature, endless possibilities for design, and ample space for your dream residence. Just 5 minutes form the charming heart of Brooklin and with easy access to Hwy 12, 407 and 412, you're perfectly positioned for both peaceful living and effortless commuting. Don't miss this chance to own a premium piece of Whitby countryside with unparalleled potential whether you're building a custom home or banking land for future growth, this is a smart and strategic addition to your portfolio. (id:55499)
Sutton Group-Heritage Realty Inc.
2610 - 190 Borough Drive
Toronto (Bendale), Ontario
Gorgeous 2 Bedroom 2 Baths Condo With Stunning Views Of CN Tower & Downtown Skyline! Higher Floor Corner Suite With Over 1000 Sq Ft Of Living Space. Sun-Filled Rooms With Panoramic Unobstructed Views, Laminate Flooring Throughout & Standing Shower In Master. Granite Countertops in Designer Kitchen With Stainless Steel Appliances. Steps To Scarborough Town Centre, YMCA, Smart Centres, TTC, Restaurants. Close to Hwy 401. (id:55499)
Ipro Realty Ltd.
805 - 3650 Kingston Road
Toronto (Scarborough Village), Ontario
Just Renovated Top to Bottom, this Open, Bright, and Thoughtfully Finished Unit is a Wonderful Start for An Investor or End-User Alike. Here we Have Low Maintenance Fees + Taxes, and Not a THING Needing to be Done. Brand New Kitchen is Outfitted with Quartz Counters, Ceramic Backsplash, Breakfast Bar, Stainless Appliances, and All New Fixtures. Brand New Floors Throughout. Fresh Paint. Upgraded 4-pc Bathroom with Gorgeous Vanity and Fixtures. Ensuite Laundry. Even the Blinds Are Brand New. 100% Turn-Key. Unit 805 Also Comes with an Owned Underground Parking Space. Building Has a Huge Library / Cozy Meeting Room, and Large Party Room with Kitchen.The 'Village at Guildwood' is Surrounded by Walkable Conveniences such as Grocery, Gym, Dollarama, Starbucks, Walmart, TTC Transit, and Two GO Stations are Nearby -- Downtown Union Can be Accessed in Under 45 Minutes. Have a Look at this Newly Refreshed Unit for a Space to Call Your Own. **EXTRAS** Include: Washer and Dryer, Stove, Fridge, Dishwasher, All Electrical Light Fixtures, All Window Coverings. One Underground Park Space (id:55499)
Realosophy Realty Inc.
1109 - 68 Grangeway Avenue E
Toronto (Woburn), Ontario
Time to Move-In to your New place. Condo Situated In Heart of Scarborough. Enjoy the Easy access to Shopping, Grocery, Dining And Convenience of TTC/Go & 401 Right At Your Door. This Well Maintained 2Br + Den with 2 Full Bath, Granite Counter Top. Excellent Facilities- Indoor Pool, Sauna, Whirlpool Gym, Movie Theatre, Party Room, Guest Suites, Security Guard, Walking Trail and More... (id:55499)
Homelife Galaxy Real Estate Ltd.
Lower - 301 Maple Street E
Whitby (Downtown Whitby), Ontario
Lower Level Duplex With Lots Of Natural Light. Large Portion Of Unit Is Above Grade. Large Living Room, 2 Parking Spots, Ensuite Laundry. Good Size 3 Bedroom With Private Backyard! (id:55499)
Century 21 Leading Edge Realty Inc.
2202 - 2545 Simcoe Street N
Oshawa (Windfields), Ontario
Stunning brand new, never lived in, ultra-luxurious high-rise condo located in the heart of North Oshawa. It is situated in a prime location just steps away from Durham College, Ontario Tech University, as well as the highway 407, Costco, and many other shops and restaurants that can be found in the area. Among the outstanding amenities that the building offers are a Rooftop Terrace, Fitness Center, Sound Studio, Yoga Studio, Bar, Private Dining Room, Pet Wash Station, Work Space, and an Event Lounge, that are perfect for both relaxation and entertainment in the evenings. It is equipped with 24-hour concierge services, a fitness center, business and study lounges, a party room, outdoor BBQ area, pet spa, dog park, visitor parking, and suites for guests. (id:55499)
Loyalty Real Estate
3 Bluffs Road
Clarington (Bowmanville), Ontario
LARGE UNIT! Approx. 1,700 sqft of living space! Panoramic views of Lake Ontario! This beautiful 2 bedroom bungalow is situated in the Adult Lifestyle Community of Wilmot Creek nestled along the shores of Lake Ontario. Enjoy the peaceful setting with mature trees, entertainers deck spanning the back of the property, privacy gazebo & unobstructed water views. Inside offers a sun filled open concept design complete with fresh neutral paint, gleaming hardwood floors, 2 gas fireplaces & more! Perfect for entertaining in the living & dining rooms with french door entry to the den with sunroom sliding glass walk-out. Spacious family room boats a cozy gas fireplace & backyard views. Family sized kitchen with subway tile backsplash, pantry, built-in over & cooktop. Relaxing sunroom with wall to wall windows & garden door walk-out to the deck with incredible views. Primary retreat offers a 3pc ensuite & walk-in closet. Generous 2nd bedroom with double closet. Enjoy all the amenities that Wilmot Creek has to offer. Golf, 2 community pools, tennis/pickleball court, sauna, hot tub, woodworking shop, gym, endless classes/programs & more! Updates include windows, roof 2015, furnace 2021 & central air 2021. (id:55499)
Tanya Tierney Team Realty Inc.
33 Andrew Avenue
Toronto (Cliffcrest), Ontario
Attention Builders: Vacant Building Lot In Desirable Cliffcrest. Build For Spec Or Build Your Dream Home. Lovely street with custom-built homes and quiet neighbours. Minutes Away To Scarborough Bluffs & Lake Ontario. Municipal Water & Sewers On Street. (id:55499)
Real Broker Ontario Ltd.
Bsmt - 207 Miyako Court
Oshawa (Windfields), Ontario
Experience comfortable living in this new walkout basement apartment, featuring 3 spacious bedrooms, 1 modern bathroom, a fully equipped kitchen, in-unit laundry, and a private walkout entrance. This well-maintained unit offers the feel of a brand-new home. Enjoy the convenience of 1 parking spot and a prime location near Costco, Freshco, banks, gas stations, top-rated schools, shopping, restaurants, and parks with easy access to Hwy 407, 401, Taunton, and Hwy 7. Don't miss out on this incredible rental opportunity! (id:55499)
Century 21 Leading Edge Realty Inc.
3407 - 50 Town Centre Court
Toronto (Bendale), Ontario
Luxurious 'Encore at Equinox' Condos by Monarch; Open Concept Studio with functional layout; High level amazing open view with Floor-to-ceiling windows; Steps to Scarborough Town Centre and all amenities: LRT, TTC, Go Transit, HWY 401 and other city convenience; Excellent facilities include: Gym, Party Room, 24 hrs Concierge and Visitor Parking (id:55499)
Nu Stream Realty (Toronto) Inc.

