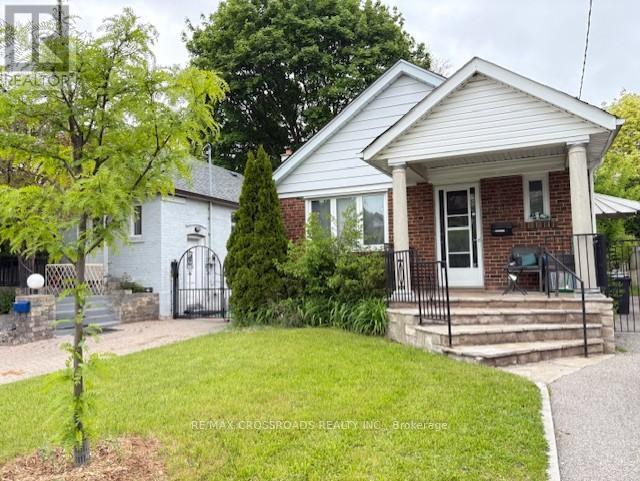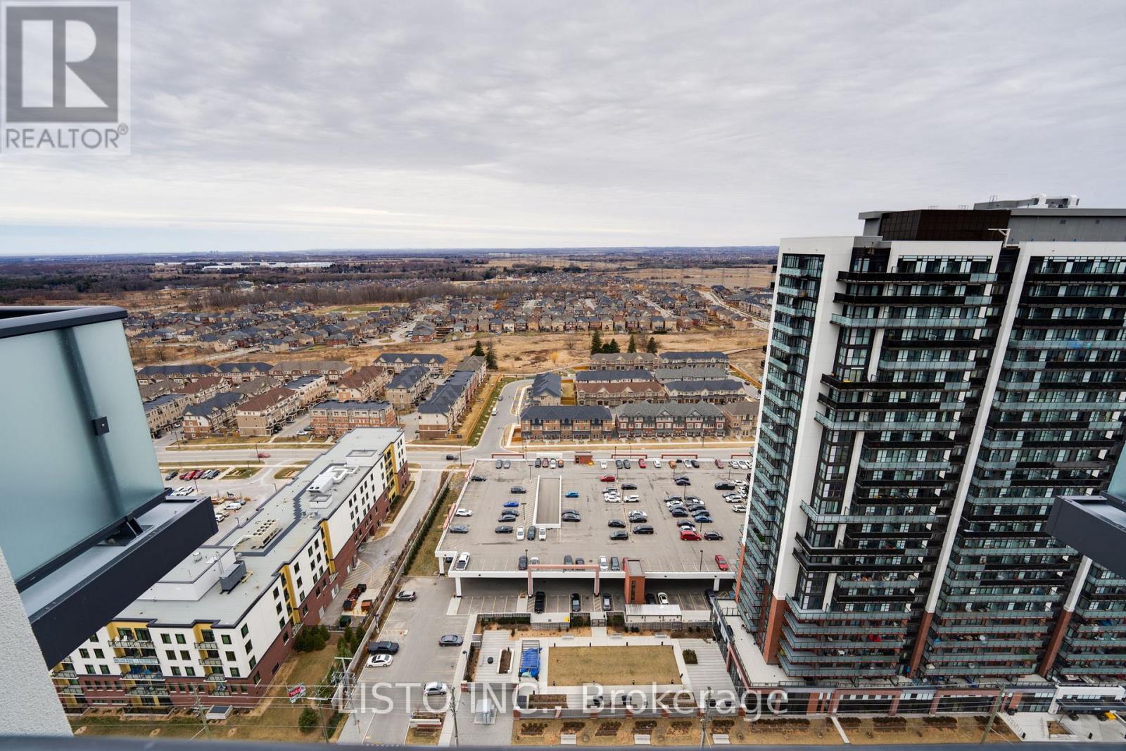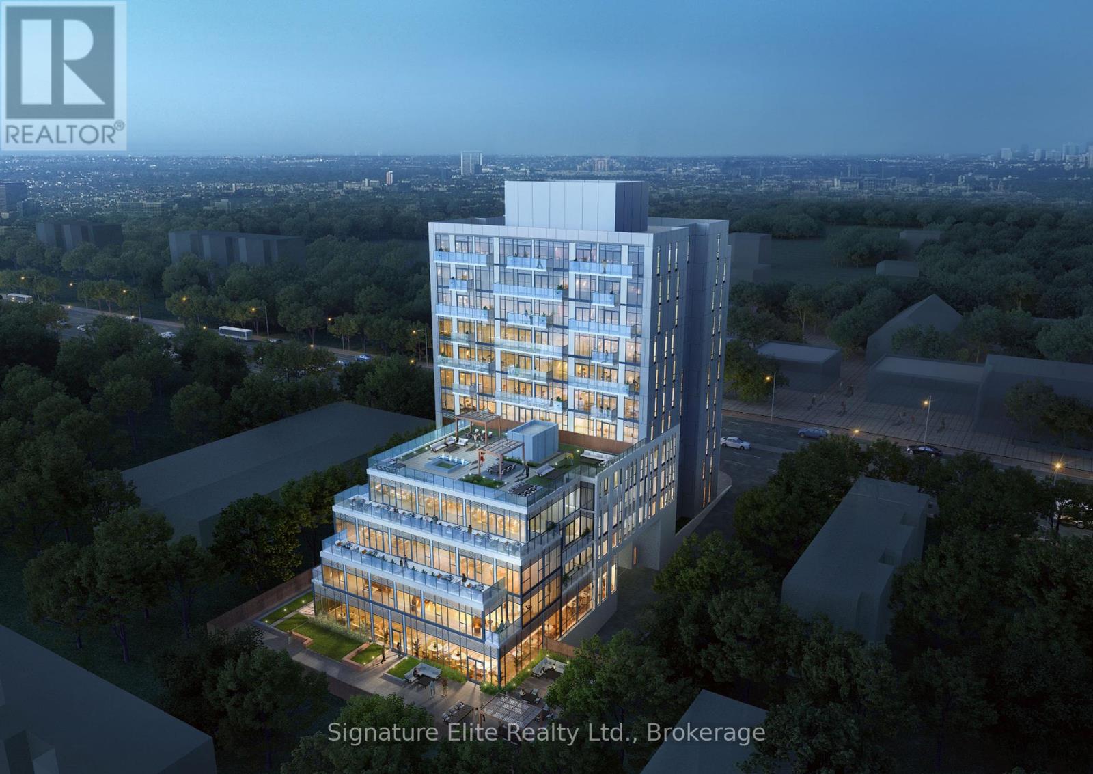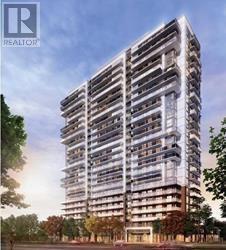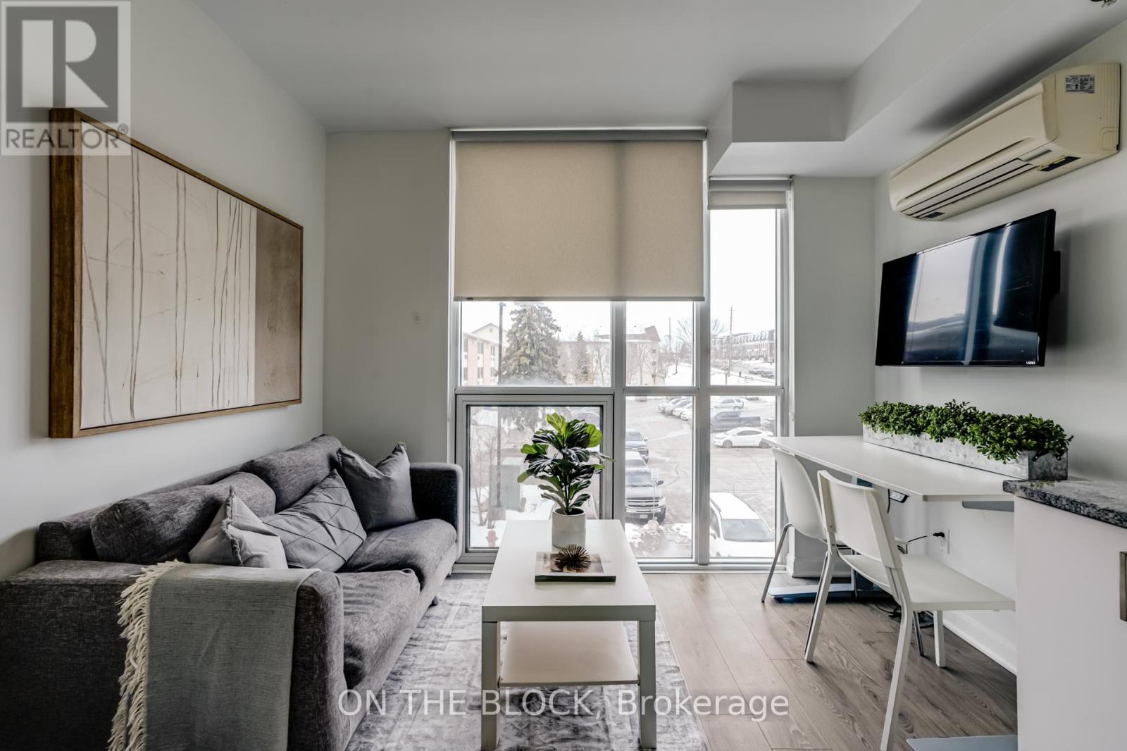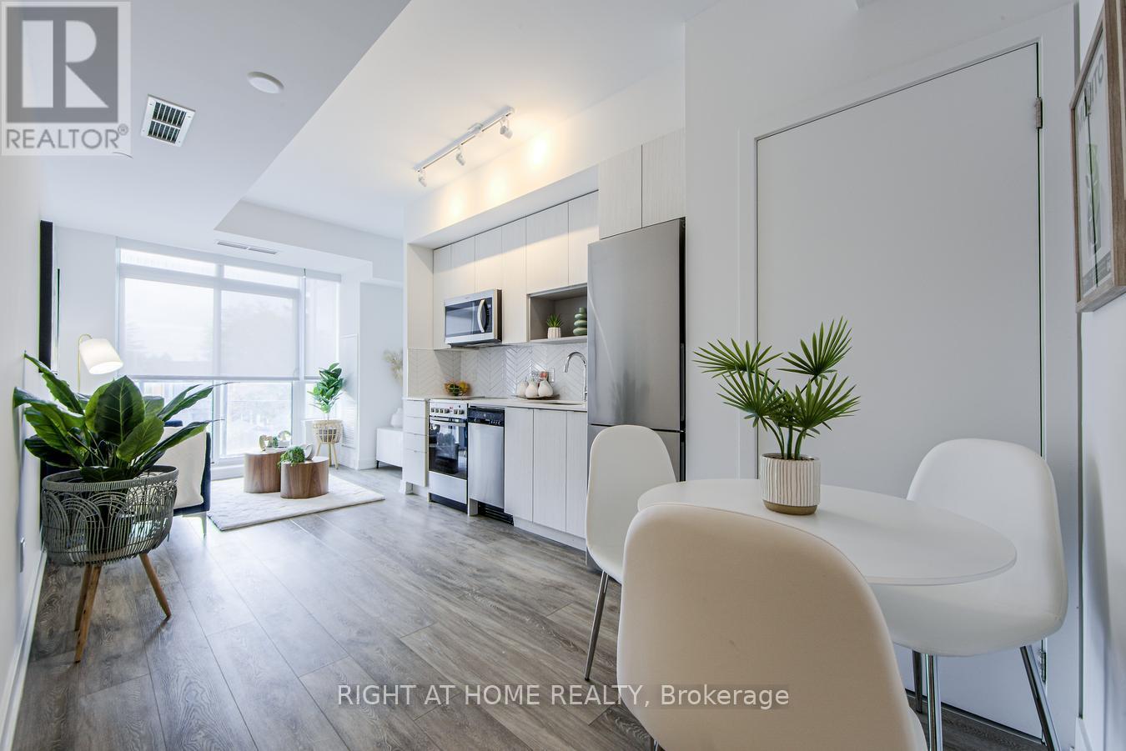8 - 2461 Queen Street E
Toronto (The Beaches), Ontario
Welcome to The Beaches! This bright and airy bachelor apartment is filled with natural light. It features a stylish boutique kitchen with stainless steel appliances and a center island, perfect for cooking and entertaining. The open-concept living area is enhanced by large windows that flood the space with sunlight. Enjoy a spacious and modern 4-piece bathroom, and elegant hardwood floors throughout. (id:55499)
Keller Williams Co-Elevation Realty
404 - 1050 Eastern Avenue
Toronto (The Beaches), Ontario
Brand New Efficient One Bedroom Suite Overlooking Private Park In the heart of The Beaches, Queen & Ashbridge! Surrounded by green parks and boardwalks, and just beside the red bricks and lattes of Leslieville, beyond the shores of Ashbridges Bay and the skyscrapers of downtown Toronto. Functional Layout with large windows and 9' ceilings bath living space in natural light and Tastefully design finishes features a sleek modern kitchen with stone countertops and stainless steel appliances, laminate flooring throughout. Live in luxury with access to exceptional building amenities including The Bridge Lounge, lobby and mezzanine lounge spaces, and The Coast Cluba stunning 5,000 sq. ft. fitness center complete with strength, cardio, yoga, and spin studios, plus spa-like change rooms with steam saunas. Work from home in style at The Woodbine Co-working Lounge, or host guests in the elegant Sky Club rooftop lounge with its sprawling outdoor terrace, BBQs, and dining zones. Additional perks include 7 guest suites, concierge service, a secure parcel room, a private rooftop dog run, and The Valleya serene third-floor courtyard with lush green space, garden plots, and lake-facing views. Don't miss your chance to live in one of Toronto's most exciting new communities! (id:55499)
Century 21 King's Quay Real Estate Inc.
Lower - 91 Gillett Drive
Ajax (Northwest Ajax), Ontario
This unit has it all - Bright, spacious, beautiful Open concept living and Dining Combo, Eat-In Breakfast Bar, Walkout basement1 Large Bedroom + Large Office/Den. 3 piece Bathroom and Ensuite Laundry, Perfect for Professionals, Couples or Students. Close to All Amenities: Mins to Ajax Go Station, Hwy 401/407, Parks or Shopping. (id:55499)
Century 21 Leading Edge Realty Inc.
Bsmt - 36 Kilpatrick Drive
Toronto (Wexford-Maryvale), Ontario
This beautifully updated bungalow Basement in the heart of Wexford features spaciouce 1 bedroom, largeabove ground windows, and a spacious open-concept living/dining area with gas fireplace and built inhome theater unit. The home includes One comfortable bedroom, a modern 3-piece bathroom, and ensuitelaundry for convenience combined with kitchen with full appliances. Outside,perfect for entertaining.Long driveway for parking. Ideally located near top schools, shopping, and amenities, with quick access toHighway 401 and the DVP for easy commuting. Dont miss this cozy yet functional home in a fantasticneighborhood. (id:55499)
Century 21 Leading Edge Realty Inc.
Main - 36 Kilpatrick Drive
Toronto (Wexford-Maryvale), Ontario
This beautifully updated bungalow in the heart of Wexford features new laminate flooring, large windows,and a spacious open-concept living/dining area. The home includes two comfortable bedrooms, a modern4-piece bathroom, and ensuite laundry for convenience.Large kitchen chefs dream with full appliances andcombined with private laundry. Outside, enjoy a private backyard with a large deckperfect forentertainingalong with a detached garage and long driveway for parking. Ideally located near top schools,shopping, and amenities, with quick access to Highway 401 and the DVP for easy commuting. Dont missthis cozy yet functional home in a fantastic neighborhood. (id:55499)
Century 21 Leading Edge Realty Inc.
Bsmt - 307 Glebemount ( Bsmt ) Avenue
Toronto (East York), Ontario
Renovated basement 1 bedroom and a 3pc washroom with laminate floors throughout with an updated kitchen and appliances. Shared mutual laundry tenant is responsible for 1/3 of utilities, including heat, hydro, and water. Starting August 1st. (id:55499)
RE/MAX Crossroads Realty Inc.
2709 - 2545 Simcoe Street
Oshawa (Windfields), Ontario
LOCATION, LOCATION, LOCATION! This open concept layout is designed with easy care laminate flooring, large windows, upgraded kitchen and a 4 piece bath! Modern, bright and cozy brand new condo, never lived in and conveniently located close to shopping centres, entertainment, restaurants, transit, 407, medical centre and community centre! Do not miss out on this beautiful property, it will not last! (id:55499)
Listo Inc.
411 - 4569 Kingston Road
Toronto (West Hill), Ontario
East Pointe - Smart Living in the Heart of West Hill - Welcome to this brand-new 1 bed, 1 bath luxury suite in a boutique-style building tailored for working professionals and savvy investors. Located in the rapidly growing West Hill community, this unit combines style, function, and long-term value - Complete with underground parking. With Luxury Vinyl Plank flooring and an open-concept layout designed for flexibility and comfort. The bright living and dining area is framed by large southeast-facing windows, offering natural light throughout the day. The kitchen is fully equipped for the at-home chef, featuring quartz countertops, premium stainless steel appliances, a slide-in range, ceramic tile backsplash, and soft-close cabinetry. The generously sized bedroom includes a walk-out to a private terrace, ideal for morning coffee or evening downtime. A 4-piece bathroom with a deep soaker tub adds a touch of luxury to your daily routine. East Pointe is smart-home ready with the Mutual Home Connect app, letting you control temperature, receive alerts, book amenities, and stay updated on building news directly from your phone - perfect for busy lifestyles or remote property management. This professionally managed building offers upscale shared spaces designed for both relaxation and productivity, including a fully equipped fitness room, co-working lounge, event-ready party room, and landscaped outdoor terraces with BBQ areas. There's even a dedicated pet wash station for added convenience. Located just minutes from the UofT Scarborough campus, parks, trails, transit, the GO train station, and close to major highways, this property delivers strong rental potential and easy commuting options. Whether you're buying to live or investing for the future, East Pointe offers it all. (id:55499)
Keller Williams Advantage Realty
1019 - 2550 Simcoe Street N
Oshawa (Windfields), Ontario
Welcome to this bright and spacious studio suite located in North Oshawa's Windfield Farms community. Ideally located just a short walk from Ontario Tech University and Durham College. Nestled beside the new RioCan commercial development and Costco, the location offers unmatched convenience with access to shopping, dining, and essential services. Enjoy comfortable, private living in a well-maintained building featuring a concierge, fitness center, common lounge areas, meeting rooms, and a games room. Secure FOB entry provides peace of mind for residents. The apartment offers an efficient layout with modern stainless steel appliances, a sleek three-piece bathroom with a glass shower, and in-suite laundry. A large window provides an unobstructed westerly view, allowing for plenty of natural light. This is an excellent opportunity for students or professionals seeking contemporary living in a prime location. (id:55499)
Keller Williams Advantage Realty
Mbr - 2805 Albatross Way
Pickering, Ontario
Main Flr bedroom with own ensuite bath for lease within a stunning 4-bedroom, 3-washroom home nestled on a premium rarin lot! Bright, Spacious, Mordern Design And Open Concept, 9 Ft Ceiling On Main Floor With Electric Fireplace And More. The modern kitchen is a chef's dream, boasting stainless steel appliances, quartz countertops, and stylish window coverings. Enjoy the privacy and serenity that comes with living on a beautiful lot, while also benefiting from the convenience of being close to all amenities. Just Minutes Away From Highways 401, 407, And The Pickering GO Station, Easy Access To Schools, Parks, Trails, Shopping Center And More MUST SEE! (id:55499)
Century 21 Percy Fulton Ltd.
223 - 1900 Simcoe Street N
Oshawa (Samac), Ontario
Modern Studio Living in a Prime Oshawa Location! Welcome to University Studios at 1900 Simcoe St N, where convenience meets contemporary living! This bright and freshly painted studio unit is the perfect space for students, young professionals, or investors looking for a low-maintenance property in a prime location. Step inside to find sleek laminate flooring throughout, creating a stylish and easy-to-maintain living space. The modern kitchen features stainless steel appliances and ensuite laundry adds extra convenience to your daily routine. Located just steps from Ontario Tech University and Durham College, this unit offers an unbeatable location for those seeking easy access to campus, public transit, shopping, dining, and everyday essentials. The building itself is designed for comfort and efficiency, with great amenities that cater to student and professional lifestyles alike. Whether you're looking for a move-in-ready home or a fantastic investment opportunity, this unit is a must-see! (id:55499)
On The Block
204 - 630 Greenwood Avenue
Toronto (Greenwood-Coxwell), Ontario
Welcome to This Beautifully Updated One-Bedroom Condo, Ideally Located At The Bustling Intersection Of Danforth and Greenwood. Just A Four-Minute Walk From Greenwood TTC Station, This Unit Offers Unparalleled Convenience For Commuters. Step Inside To Find A Bright, Freshly Painted Interior With Upgraded Laminate Floors Featuring A Main bedroom With A Walk-In Closet For Optimal Storage. The Modern Kitchen Is Equipped With Stainless Steel Appliances, Soft Close Cabinetry And Extra Storage Space Which Makes It Perfect For Whipping Up Meals. Residents Can Enjoy The Top floor Amenities, Which Include A Large Outdoor Terrace With Barbecues, A Large Room For Gatherings, And A Well-Equipped Gym. This Condo Is Situated In A Vibrant, Commuter-Friendly Neighborhood, With Schools, Shops, And A Variety Of Restaurants Just Steps Away Along The Danforth. Don't Miss Your Chance To Make This Fantastic Condo Your New Home! Book Your Showing Today!!! (id:55499)
Right At Home Realty






