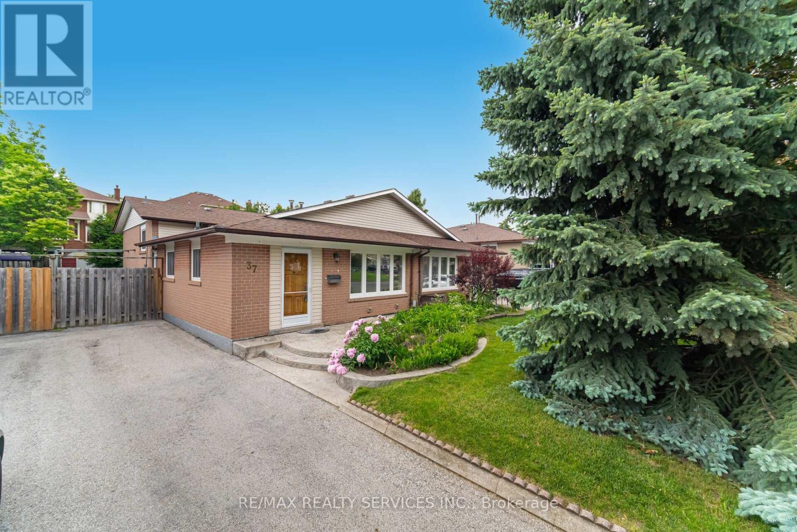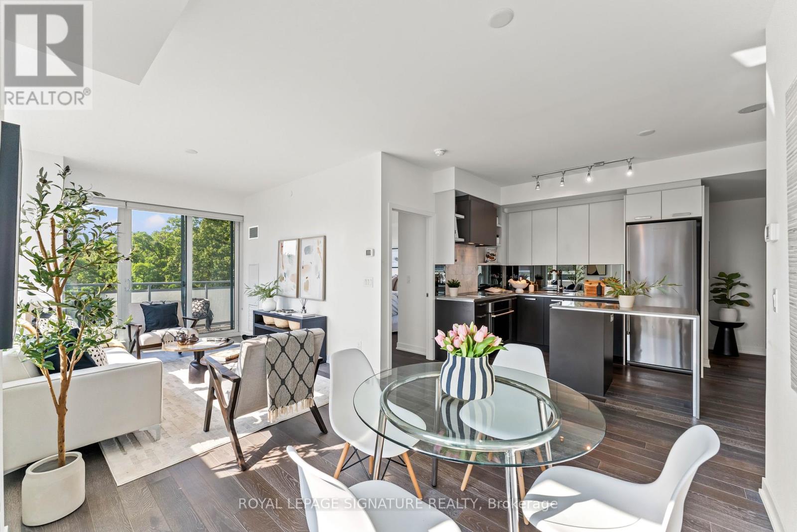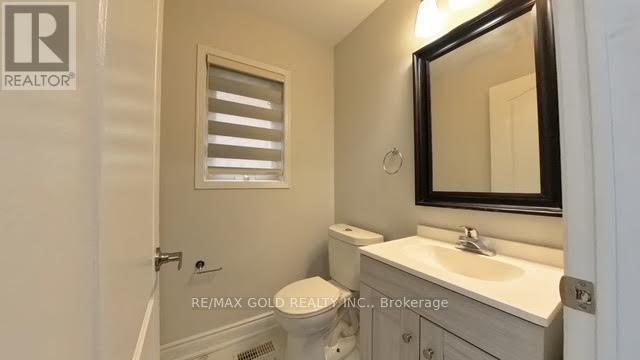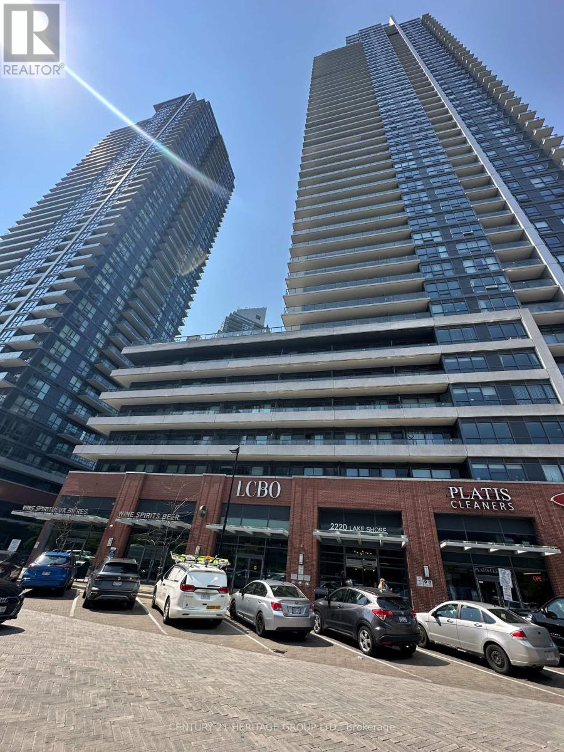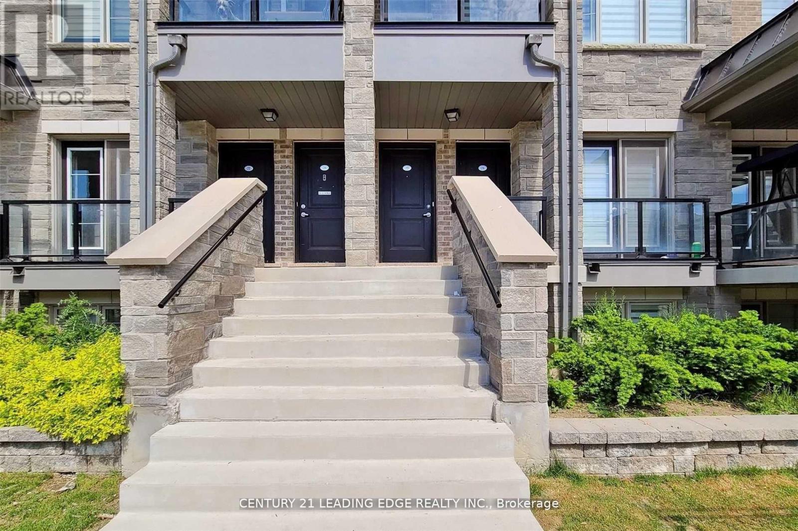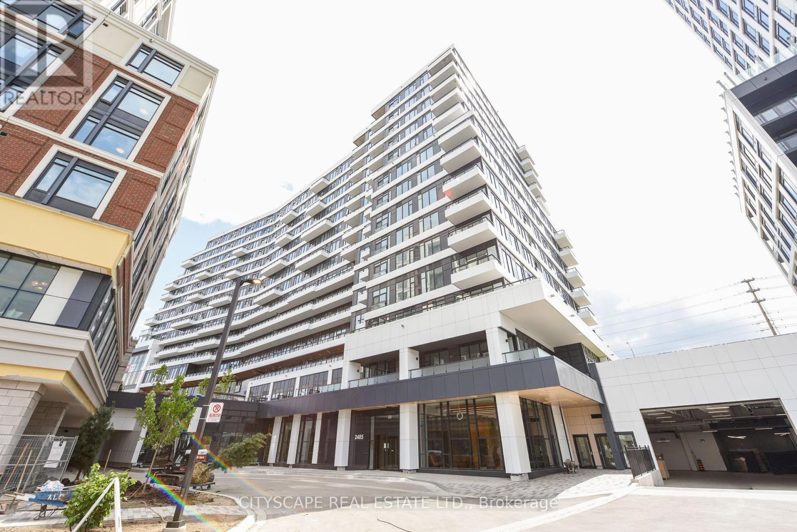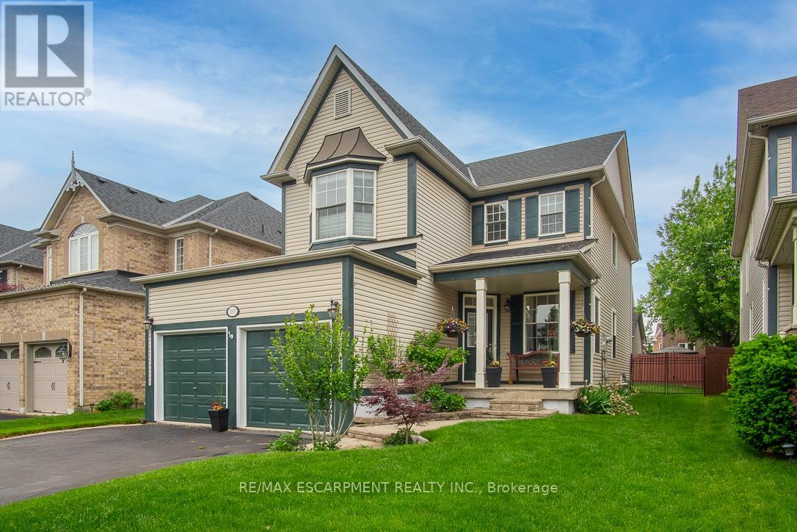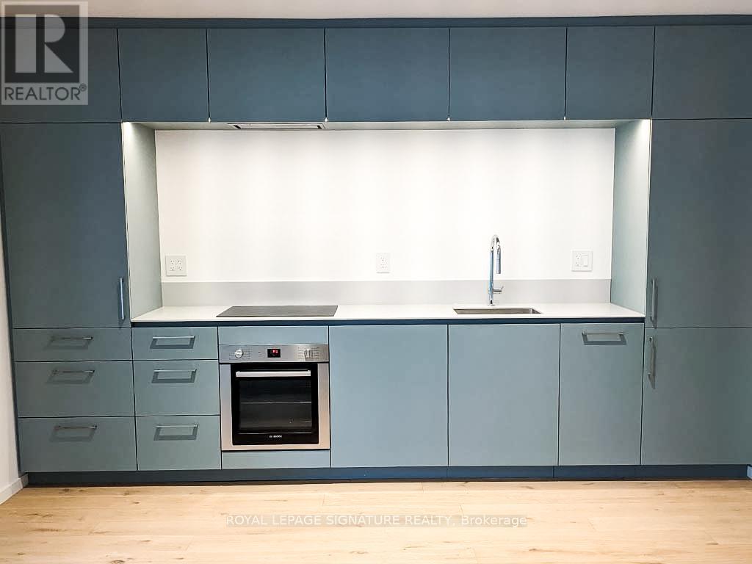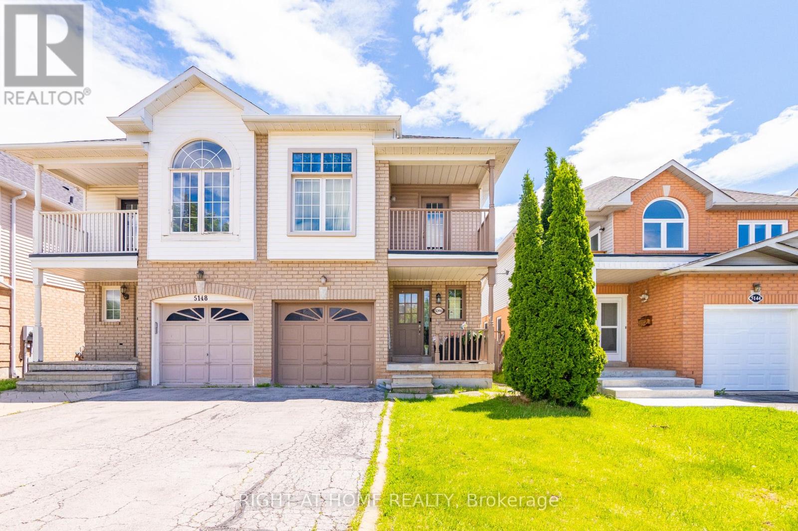37 Welbeck Drive
Brampton (Northwood Park), Ontario
Top 5 things you will love about this all-brick, 3-level backsplit home #1. Perfect for first-time buyers looking to plant roots in a family-friendly neighborhood or for the savvy investor looking to add another income property to their portfolio. #2. A separate entrance to the basement makes it easy to convert into a two-dwelling positive cash flow investment property. #3. Pride of ownership from the same owners for the past 54 years !!! Let's start from top, 3 generously sized bedrooms on the upper level with large bright windows and a 4 pc bath. The main floor features a functional layout with a living and dining combination and the classic thin strip original hardwood floors. Eat in Kitchen ample for a family Plus two conveniently located bathrooms. #4. The basement features a large rec room perfect for family movie night, deep storage room and a 3 pc bathroom. The Basement has easy access plumbing for a potential 2nd kitchen. #5. The outside features no sidewalk and 4-car parking. Landscaped with easy-to-maintain perennials. The backyard has large patio stones is the perfect spot for family BBQs and a ready-to-plant garden and shed. The large cedar hedges is just the right amount of privacy. *** KEEP ON READING *** Known Upgrades include furnace 2004, A/C 2014. Walking distance to all grade public and catholic schools, parks and trails and Hundreds of amenities (id:55499)
RE/MAX Realty Services Inc.
525 - 1830 Bloor Street W
Toronto (High Park North), Ontario
Hello High Park - South Facing Corner Suite with 1000 sq ft of Luxury Living . Sunny , Split Plan Two Bed , Two Bath with Large South Balcony and Juliette balcony.Flooded with Light the Spacious Living and Dining Room are open to the Chefs Kitchen with Entertaining Size Centre Island .Rare find for Space, Location , Parking and Locker . Enjoy the summer for Bloor Street Dining , Shopping and High Park . Steps to Subway and Transit . Locker and Parking , Fridge, Stove , Dishwasher, Washer ,Dryer. Amenities Include - Concierge , Gym , Party Room, Roof Top BBQ Deck, Climbing Wall (id:55499)
Royal LePage Signature Realty
16 Sestina Court
Brampton (Bram East), Ontario
Charming Semi-Detached Home on a generous 30 ft wide lot, offering 3 Bedrooms and a finished basement, on a quiet court. The open-concept layout features dark hardwood floors throughout with matching staircases. The spacious kitchen is updated with porcelain tiles, modern cabinets with granite countertops, and a coordinating backsplash. Bathrooms and foyers have porcelain tiles. Concrete walkways lead to the backyard, which includes a concrete patio for outdoor enjoyment. The large driveway has no sidewalk. The finished basement includes a bedroom, kitchen, and full bathroom. This home is located in a sought-after Brampton neighborhood near highways 407, 427, and 401, with easy access to places of worship, transit, shopping, and more. (id:55499)
RE/MAX Gold Realty Inc.
3706 - 2220 Lake Shore Blvd West
Toronto (Mimico), Ontario
Escape the Ordinary And Discover A Lifestyle In A Vibrant Lakeside Community With Urban Convenience. Functional 1BR + Den Layout In Amazing Location With Unobstructed Breathtaking Views Of City And Partial Lake View From Balcony Overlooking Lake Ontario. Den Can Be Used As Office Room Or Small Room. Street Cars To downtown Toronto At Your Doorsteps. Minutes Walk to Humber Bay Shores. Enjoy The Convenience Of This Urban Community With Many Shops And Amenities Including Starbucks, LCBO, Metro Supermarket, Shoppers Drugmart, Dining Places, Banks Right At Your Doorsteps. Excellent Building Amenities. 24 Hr Concierge, Massage Room, Huge Library, Large Fitness Room, Indoor Pool, Sauna Rm, Party Rooms, Bbq Area, Squash Room, Yoga Studio. One Parking & One Locker Included. (id:55499)
Century 21 Heritage Group Ltd.
Main Floor - 68 Elnathan Crescent
Toronto (Humber Summit), Ontario
This newly renovated 3-bedroom, 1-bathroom home is a fantastic find! With well-designed living spaces, each bedroom offers plenty of room, making it ideal for a family or those who need extra space. The modern bathroom adds to the home's charm and functionality. Its the perfect choice for anyone seeking a cozy and inviting place to call home. (id:55499)
Right At Home Realty
74 - 200 Veterans Drive
Brampton (Northwest Brampton), Ontario
Step Into This Absolutely Gorgeous Contemporary End Like Unit And Turn Key. Newly Renovated 3 Bed+ 3 Bath Condo Townhome In The Upscale Area Of Mount Pleasant Community * Over 40K Spent On Upgrades: Smooth Ceiling, Pot Lights, Crown Moulding, Quartz Counters, Porcelain Backsplash & Tiles. All Brand New Appliances. High Gloss Extended Kitchen Cabinets, Oak Stairs, New Bathroom Vanity, New Light Filtering Blinds Thru Out. Just 5 Minutes Drive To Mount Pleasant Go Station,Close To Highway 407/401/410/403, Close To Schools ,Library ,Park ,Longo's, Facing Sandalwood Parkway.True Gem. A Must See.. Just 5 Minutes Drive To Mount Pleasant Go Station,Close To Highway 407/401/410/403, Close To Schools ,Library ,Park ,Longo's, Facing Sandalwood Parkway.True Gem. A Must See. **EXTRAS** All Elf's , S/S: Fridge, Stove , B/I Dishwasher, Front Loading Washer & Dryer, All Window Coverings & Blinds, Closet Organizers. (id:55499)
Century 21 Leading Edge Realty Inc.
502 - 7 Michael Power Place
Toronto (Islington-City Centre West), Ontario
Welcome to 7 Michael Power Pl, a 2 bedroom suite in the Port Royal Place condos. This spacious unit has 800 sq ft of living space with new laminate flooring, and lots of upgrades throughout. The large kitchen has stainless steel appliances, quartz counters, subway tile backsplash tons of cabinet space and a breakfast bar. The bright open concept living and dinning room area has lots of space and walks out to a comfortable balcony. The spacious primary bedroom has floor to ceiling windows, a walk in closet and a semi-ensuite recently renovated 3 piece bathroom. The second bedroom is also a great size with a large closet and floor to ceiling windows. This unit has ensuite laundry and comes with a parking spot and a locker. Maintenance fees include hydro and water in addition to heat, central air conditioning and parking. The buildings amenities include a gym, games room, meeting room, party room, media room, guest suites, concierge and visitors parking. This building is ideally located close to subway and GO stations, Islington Village shops and restaurants, great schools, parks, and with easy access to major highways, airport and downtown. (id:55499)
RE/MAX West Realty Inc.
720 - 2485 Eglinton Avenue W
Mississauga (Central Erin Mills), Ontario
Welcome to The Kith Condominiums! This bright and modern 1-bedroom suite offers a thoughtfully designed interior space plus a balcony. Enjoy clear open views, abundant natural light, and a functional open-concept layout with laminate flooring throughout. Located in the heart of Erin Mills, steps to Erin Mills Town Centre, Credit Valley Hospital, parks, schools, and transit, with quick access to Hwy 403, 401, and QEW. A perfect blend of style, location, and convenience The sleek kitchen features quartz countertops, stainless steel appliances, ceramic backsplash, and under-cabinet lighting. A spacious living/dining area, elegant 3-piece bathroom, in-suite laundry, and one parking space with EV charger complete the package. The Kith offers exceptional amenities including a state-of-the-art fitness centre, yoga studio, indoor basketball court, rooftop terrace with BBQs, co-working lounge with Wi-Fi, party room, kids playroom, pet spa, and bicycle storage. Residents benefit from 24/7 concierge service, controlled access, and onsite management. (id:55499)
Cityscape Real Estate Ltd.
7107 Appletree Lane
Mississauga (Meadowvale Village), Ontario
Rare opportunity to own in Gooderham Estates! Located in the highly desirable Gooderham Estates community of Meadowvale Village, this charming two-storey home offers an ideal blend of comfort, community and convenience. This is a rare opportunity to own a home in one of Mississauga's most sought-after neighbourhoods. Just minutes from Highway 401 and 407, and directly across from Coopers Common Park, enjoy walking or biking throughout the scenic park with easy access to Second Line West, which leads directly to Meadowvale Conservation Area. The location is perfect for families - with walking trails, green spaces, and a fantastic playground right at your doorstep. This residence invites you into a seamlessly integrated open-concept living and dining room with soaring 9-foot ceilings creating a warm and inviting space perfect for both everyday living and entertaining guests. Adjacent we find a spacious kitchen with an eat-in area, ideal for casual meals and family gatherings. The main floor also features a bright and welcoming family room and a convenient powder room. A walkout oversized patio door leads to the stone terrace, overlooking a beautiful yard - perfect for morning coffee and summer BBQ. Upstairs features four generously sized bedrooms and two full bathrooms, including a private primary ensuite, offering ample comfort and space for the entire family. Each bedroom is bathed in natural light creating a bright and inviting atmosphere throughout. The fully finished basement enhances the living space and includes a kitchenette and full bathroom, presenting excellent potential for a nanny suite, in-law accommodation, or future rental unit - perfect for multigenerational living or supplemental income. Plus, it offers tons of storage, ensuring there's room for everything you need. (id:55499)
RE/MAX Escarpment Realty Inc.
Main - 1265 Davenport Road
Toronto (Dovercourt-Wallace Emerson-Junction), Ontario
Experience the best of Dovercourt Village with this brand new, beautifully renovated and spacious 1 Bedroom main floor unit. The open-concept layout features hardwood floors, natural light throughout, a sleek kitchen with modern finishes, ample storage and a bright dining area. The Inclusive utilities and ensuite laundry add to the convenience. Step outside to your exclusive use of the outdoor patio, perfect for hosting and entertaining. With prime proximity to St. Clair and The Junction, you'll have easy access to everything Toronto has to offer. Don't miss out on this incredible opportunity! Amazing Location Close To All Amenities, Subway, St. Clair Lrt. Steps To Geary Ave As Well As St. Clair W, & Junction: Enjoy The City's Most Popular Craft Breweries, Trendy Restaurants/Cafes, Great Shopping, Nearby Parks & More! (id:55499)
Royal LePage Signature Realty
5146 Porter Street
Burlington (Uptown), Ontario
Beautifully upgraded semi-detached home in a highly sought-after neighborhood! This spacious 4-bedroom, 3-bathroom gem features hardwood flooring throughout, pot lights, and a modern kitchen with premium finishes. Enjoy the convenience of second-floor laundry and a fully finished basement complete with a bedroom, full bath, and living area, perfect for extended family or guests. Egress window installed in the basement for safety. Located near top-rated schools with easy school bus access, steps from major amenities, and just minutes to Hwy 407 & 403. Security system included. HVAC, A/C, and water heater all owned no rentals! A truly turn-key home in a prime location. Dont miss it! (id:55499)
Right At Home Realty
102 Rockbrook Trail
Brampton (Northwest Brampton), Ontario
Spacious 4-Bedroom Detached Home for Lease in Prime Brampton Location! Welcome to this beautifully maintained detached home featuring a bright, functional layout perfect for families and professionals alike. The main floor boasts separate living, dining, and family rooms, offering ample space for entertaining and everyday living. The modern kitchen is equipped with stainless steel appliances, quartz countertops, and plenty of cabinet space to meet all your culinary needs. Upstairs, you'll find four generously sized bedrooms, including a large primary suite complete with a walk-in closet and a private 4-piece ensuite bath. Hardwood flooring throughout the main level, large windows offering abundant natural light, and a fully fenced backyard make this home as functional as it is inviting. A standout feature is the second-floor balcony with unobstructed west-facing views the perfect place to enjoy sunsets or a quiet morning coffee. Parking for 2 vehicles (1 in garage + 1 on driveway). 2nd Floor Laundry. Situated in a highly convenient location, close to excellent schools, parks, shopping, transit, and with easy access to Highways 407, 401, and 410. Basement Not Included Tenant Pays 60% of Utilities. Move-in Ready! Dont Miss This Exceptional Lease Opportunity! Partially Finished. (id:55499)
RE/MAX Realty Services Inc.

