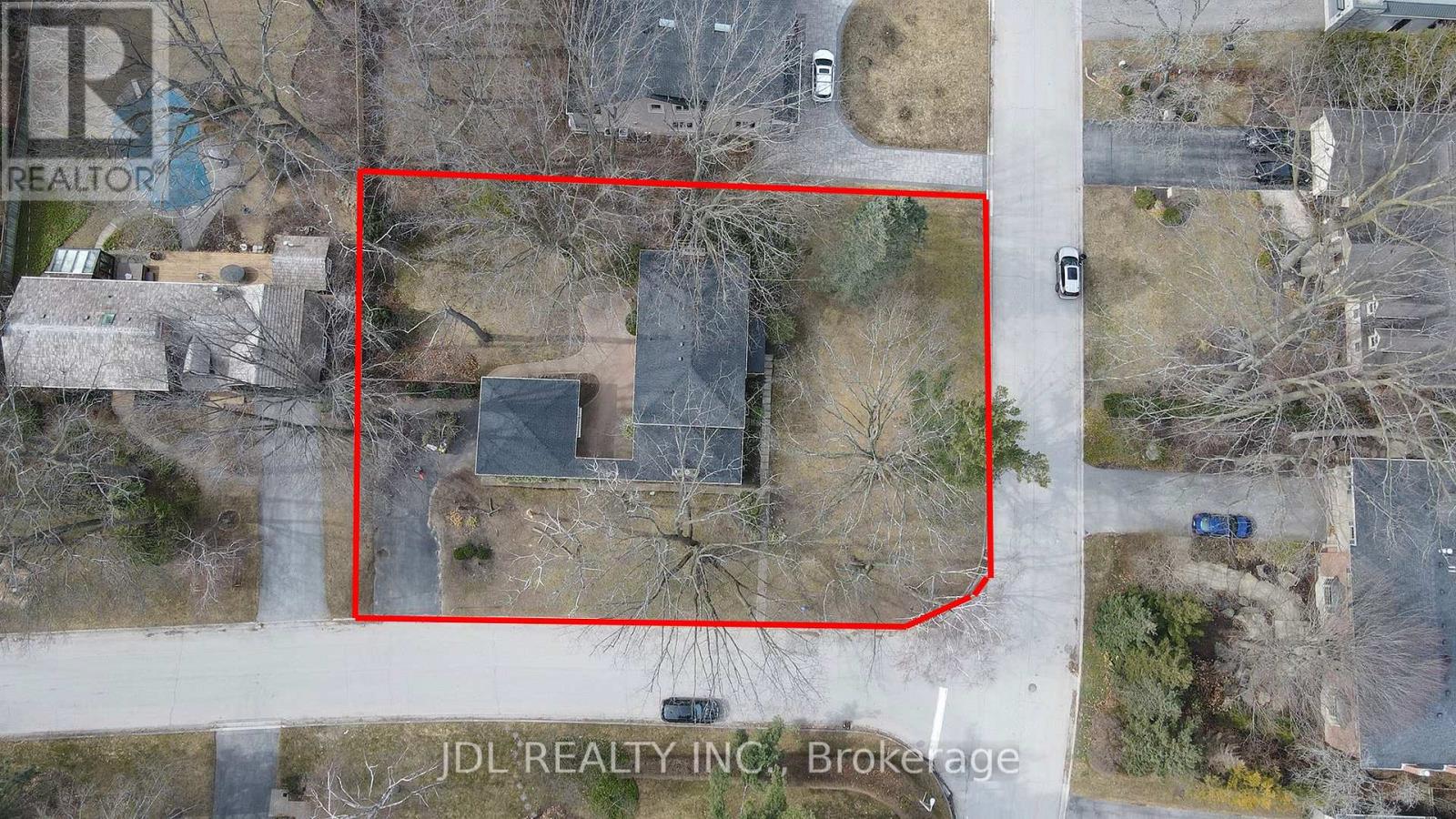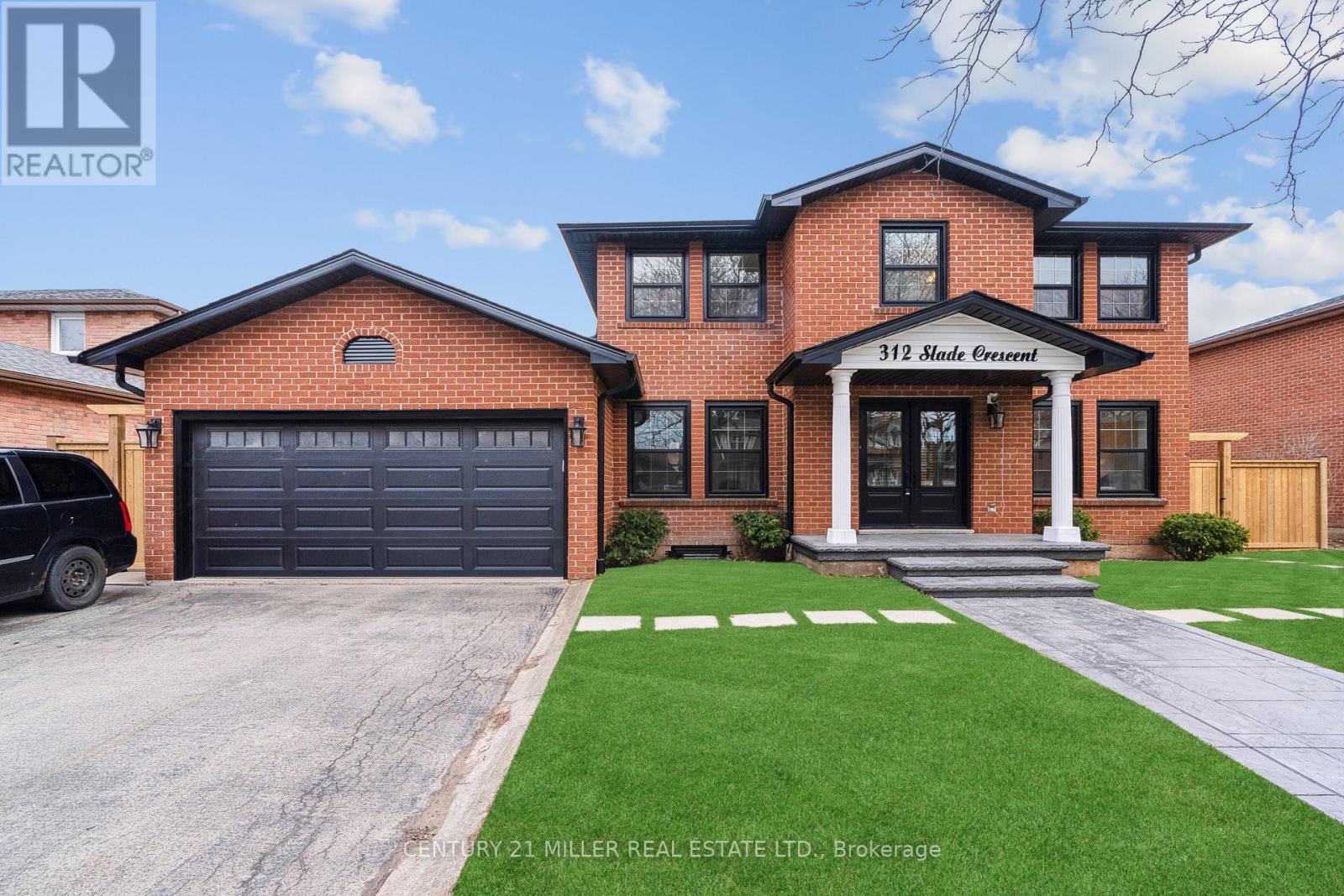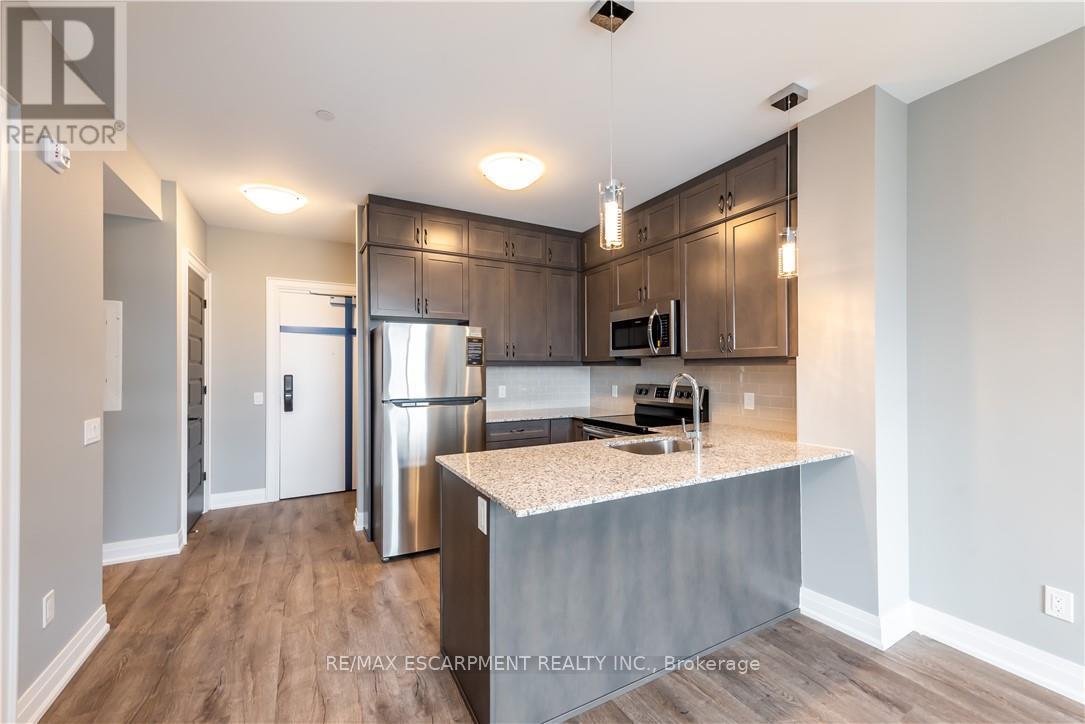447 - 2485 Taunton Road
Oakville (1015 - Ro River Oaks), Ontario
Experience Luxury Living In This Modern One-bedroom Plus Den Condo In Oakville Uptown Core, Designed For Both Style And Comfort. Featuring Soaring 11-foot Ceilings And Abundant Natural Light, This Stunning Unit Boasts An Upgraded Kitchen With High-end Appliances, Quartz Countertops, A Stylish Backsplash, In-suite Laundry, And A Beautifully Designed Bathroom. Plus, Enjoy The Added Convenience Of An Oversized Locker Located Right Beside The Unit For Extra Storage. Indulge In Top-tier Amenities, Including Fitness Centre, Outdoor Pool, Pilates Room, And Rooftop Terrace perfect For Relaxation And Leisure. As The Tallest Building In Oakville Uptown Core, This Residence Offers An Unbeatable Location Near Sheridan College, Oakville Trafalgar Memorial Hospital, And Just Steps From The Uptown Bus Terminal. With Quick Access To Highways 407 & 403, The Oakville Go Station, Grocery Stores, And Restaurants, Everything You Need Is At Your Doorstep. Don't Miss This Incredible Opportunity. (id:55499)
Royal LePage Real Estate Services Success Team
616 - 470 Gordon Krantz Avenue
Milton (1039 - Mi Rural Milton), Ontario
Stunning Mattamy-Built Condo, Luxury and Convenience in a Prime Location.Welcome to this exquisite 1-Bed Plus Den condo, where luxury seamlessly blends with convenience in one of the most desirable locations. This beautifully designed unit is a true standout, featuring high-end finishes that will captivate you from the moment you step inside. As you enter, youll be welcomed by soaring 10' ceilings, offering an immediate sense of spaciousness and elegance. The open-concept layout is flooded with natural light, complemented by sleek vinyl flooring that ties the entire space together, and features large windows with motorized blinds that frame breathtaking views. The modern, crisp white kitchen serves as the heart of the home, complete with a stunning waterfall island, quartz countertops, and top-tier stainless steel appliancesperfect for both everyday living and entertaining. The primary suite is a peaceful retreat, featuring large windows that frame breathtaking views of the Niagara Escarpment from the enclosed balcony.The room is designed for comfort, with a spacious closet fitted with organizers for added convenience. The upgraded 3-piece bathroom is both functional and stylish, while the stacked washer and dryer provide added practicality. This unit also includes a premium underground parking space with an EV charging station, as well as a locker for additional storage. Residents enjoy a wealth of amenities, including a state-of-the-art fitness studio, social lounge, rooftop terrace, automated parcel delivery lockers, and 24-hour concierge service. Perfectly located near parks, shops, and the Niagara Escarpment, this condo is also close to Milton Hospital, with future Wilfrid Laurier University and Conestoga College campuses planned for the New Milton Education Village. A new Hwy 401 interchange will further enhance commuter access, making this an ideal location for both work and play. (id:55499)
Real Broker Ontario Ltd.
11719 Guelph Line
Milton, Ontario
Welcome to your dream home! This stunning brick bungalow, set on a spacious lot just over half an acre, seamlessly blends rural tranquility with modern luxury. Featuring three bedrooms on the main floor and an additional bedroom in the basement, this home offers ample space for your family. The primary bedroom is a haven of natural light, complete with walkout patio doors and an ensuite bathroom featuring in-floor heating. Every inch of this home has been meticulously updated with luxurious, modern finishes. Beautiful new hardwood flooring runs throughout the main floor, adding elegance and warmth. The gourmet kitchen is a chefs delight, boasting quartz countertops, an 8-foot long island perfect for entertaining, and all-new stainless steel appliances, including an oversized fridge and freezer. Modern amenities abound, with a new washer and dryer, security cameras for peace of mind, and a large rec room in the basement for leisure activities. For those needing extra space, the property includes a large, separate shop that is insulated and heated, featuring a 14-foot bay door ideal for oversized vehicles. Ample parking is available with two gated driveway entrances, plus a double car garage attached to the house. The spacious private backyard is perfect for family gatherings or simply enjoying the peace and quiet. Located just 7 minutes from highway 401, this property offers easy access to city amenities while providing a peaceful retreat from the hustle and bustle. This property is a rare find, combining the charm of a brick bungalow with top-of-the-line modern amenities. Dont miss out on the opportunity to make this house your home. Schedule a viewing today and experience this exceptional property for yourself. (id:55499)
RE/MAX Real Estate Centre Inc.
312 Dalewood Drive
Oakville (1011 - Mo Morrison), Ontario
Discover your dream home in the highly sought-after Eastlake neighborhood! Stunning Traditional Home in Morrison on a Spacious 100' x 160' Corner Lot Situated in the Heart of Oakvilles Premier School District This beautifully maintained and upgraded family residence features a spacious center hall that welcomes you into the heart of the home. Formal living and dining rooms with hardwood floors, perfect for entertaining.A spectacular kitchen that flows into the cozy family room, complete with a fireplaceideal for family gatherings.Four Generous Bedrooms: Plenty of space for everyone to relax and unwind.Fully Finished Basement: Extra living space for play, work, or leisure.Top-ranked schools just a short walk awayNearby lakefront parks for outdoor fun and relaxation. Walking Distance To Schools And Lake Front Parks. (id:55499)
Jdl Realty Inc.
306 - 3075 Hospital Gate
Oakville (1012 - Nw Northwest), Ontario
Great opportunity to own a Fully built-out specious Retail/Medical Office/Professional Office unit in a professionally maintained Medical Building located very close to Oakville's state of the art Hospital. 2160 square feet Office unit Available FOR SALE . Building service :Lab, Xray, Ultrasound, Bone Density, Pharmacy, Doctor's Lounge. Newly Built Unit Consists Of 5 Exam rooms , 1 Washroom plus kitchen And Reception Area . Ample parking and a great location matched with an excellent area demographic make this an ideal retail spot. Large range of uses possible . Condo fee cover : Gas ,hydro, water, A/C and shared common area. (id:55499)
Ipro Realty Ltd.
2497 Wyatt Street
Oakville (1020 - Wo West), Ontario
Extremely Well-Maintained 4 level side split. Hardwood flrs, smooth ceilings thru-out, pot lights, 3 gas fireplaces, 3 bathrooms, heated floors in lower level bathroom, amazing open concept kitchen, 8' island with 2nd sink and wine cooler, w/o to prof. Landscaped patio, w/o from m br. to deck, Remote controlled blinds in living room. Ready to just move in. Shows amazing! Quiet Family-Friendly Street And Neighbourhood, Walking Distance To Bronte Village's Shops, Restaurants And The Lake! Quick And Easy Highway Access! Close to Go Station. (id:55499)
Royal LePage Signature Realty
312 Slade Crescent
Oakville (1020 - Wo West), Ontario
Exceptional fully renovated family home offering 4+2 bedrooms, 4+1 baths and a fully finished walk-up basement apartment with separate entrance. Located on a tranquil crescent in the heart of Southwest Oakville and set on a beautifully landscaped lot, this property features a new stamped concrete walkway, new interlock, and a wooden fence enclosing a private, sun-soaked backyard with southern exposure, mature trees, and a spacious deck perfect for outdoor living. Inside, you'll find a thoughtfully designed open-concept layout with new engineered hardwood flooring, pot lights, and upgraded light fixtures throughout. The open-concept main floor includes a sunlit living room with a stunning 3-sided electric Dimplex fireplace, a main floor office with French doors, and a dining area that flows into the custom two-tone kitchen with quartz countertops, quartz backsplash, island with breakfast bar, and all-new appliances. Enjoy dual access to a private, fully fenced yard with southern exposure, a large deck, and mature trees perfect for entertaining. A main floor mudroom, updated powder room, and new wood staircase with wrought iron spindles complete the main level. Upstairs, you'll find four spacious bedrooms, including a primary suite with a custom walk-in closet and fully renovated 4-piece ensuite. Three additional bedrooms feature custom closets and built-ins and share a beautifully renovated 5-piece main bath. The finished lower level offers a versatile in-law/nanny suite with a separate entrance, new vinyl flooring, a full kitchen and dining area, living space, 2 additional bedrooms with ensuite privileges to 2 full baths, three new egress windows, new built-in storage & laundry room. Additional upgrades include new soffits, gutters, furnace & tankless water heater for worry-free ownership. All of this is just minutes schools, the lake, parks, shopping, transit, HWY's & more. This move-in ready home offers luxury, flexibility, and an unbeatable location! (id:55499)
Century 21 Miller Real Estate Ltd.
153 Sixteen Mile Drive
Oakville (1008 - Go Glenorchy), Ontario
Worried about economic uncertainties? Rest easy with this brand-new, professionally finished, separate entrance legal basement home! Crafted by Mattamy Homes, this thoughtfully designed residence offers both style and functionality. Step inside to discover freshly painted interiors and elegant hardwood flooring throughout. The gourmet kitchen is a chef's dream, featuring quartz countertops, modern stainless steel appliances, and a brand new gas line range. The main floor boasts soaring 9-foot ceilings and a versatile office space that can easily convert into an additional bedroom. A brand-new skylight floods the upper level with natural sunlight, highlighting four spacious bedrooms and 3 washrooms all with newly updated countertops! Downstairs, the legally finished 3-bedroom basement, complete with its own private separate entrance, is move-in ready. It offers a full kitchen, in-suite laundry, brand-new appliances, a full washroom and comfortable living space, making it ideal for rental income or for multi-generational living. Professionally finished backyard with gazebo. Located in the prestigious Oakville Preserve community, this home is surrounded by top-ranking schools, scenic parks and trails, shopping, dining, and convenient access to highways and public transit. (id:55499)
RE/MAX Aboutowne Realty Corp.
22 Mistdale Crescent
Brampton (Fletcher's Meadow), Ontario
Welcome To This Beautiful 3 Bedroom Semi-Detached All Brick House With 2 Full Washrooms On The 2nd Floor, Located In A Great Neighborhood, Open Concept Layout , Good Size Eat - In Kitchen With Back Splash Combined With Breakfast Area W/Out To The Backyard. Master Bedroom 4 Pc Ensuite With Jacuzzi And W/I Closet. Freshly Painted Home. .Minutes Away From Go Station..Close To Transit, School, Plaza... Shows 10 +++++.. (id:55499)
Pontis Realty Inc.
606 - 297 Oak Walk Drive
Oakville (1015 - Ro River Oaks), Ontario
Immaculate 1 Bedroom Condo For Rent In Sought After Oak & Co Building. Great Location With Lots Of Shopping, Transit, GO Train, Hwy QEW & 403/401 Within Minutes. Including Gym, Party Rm, Outdoor Pool, Great Uptown Location. (id:55499)
Royal LePage Realty Centre
61 Lakeshore Road W
Oakville (1002 - Co Central), Ontario
Bright office space in prime Lakeshore location, steps to downtown. Bright windows, high ceilings. Prime office space or retail. Zoning Commercial Business District (CBD). Office furnishings available. Approx 560 SF on main floor + approx 1000 on lower level with high ceilings professionally finished ideal for storage etc (id:55499)
Century 21 Miller Real Estate Ltd.
303 - 50 Kaitting Trail
Toronto (Agincourt South-Malvern West), Ontario
NEWER, 5 NORTH condo located in OAKVILLE built by Award Winning Builder MATTAMY HOMES! Stunning condo features 1 BEDROOM + DEN, upgraded open concept kitchen with breakfast bar, stainless steel appliances, living room, 4 pcs bath, in-suite laundry, balcony with view of beautiful courtyard. Quality upgrades through out includes kitchen quartz counter top, ample cabinetry, back splash, waterproof vinyl plank flooring throughout, light fixtures, faucets, bathroom accessories, and blinds. Unit also comes with 1 underground parking spot, and locker. Building features secure entrance, 2 elevators. Buildings is equipped with exercise room, party room, ROOF TOP TERRACE. At 5 North your enthusiasm for life is met with modern prestige and it comes with complete smart technology built right in to your condo, ensuring maximum comfort, security and ease of use. Ideal for young professionals, retirees, commuters. Convenient location near Hwy access (403/407/QEW), hospital, restaurants, shopping and etc. RSA. 600 sqf unit and 43 sqf balcony, as per builder plan. Locker #465, Underground Parking #159. Available for immediate possession. (id:55499)
RE/MAX Escarpment Realty Inc.












