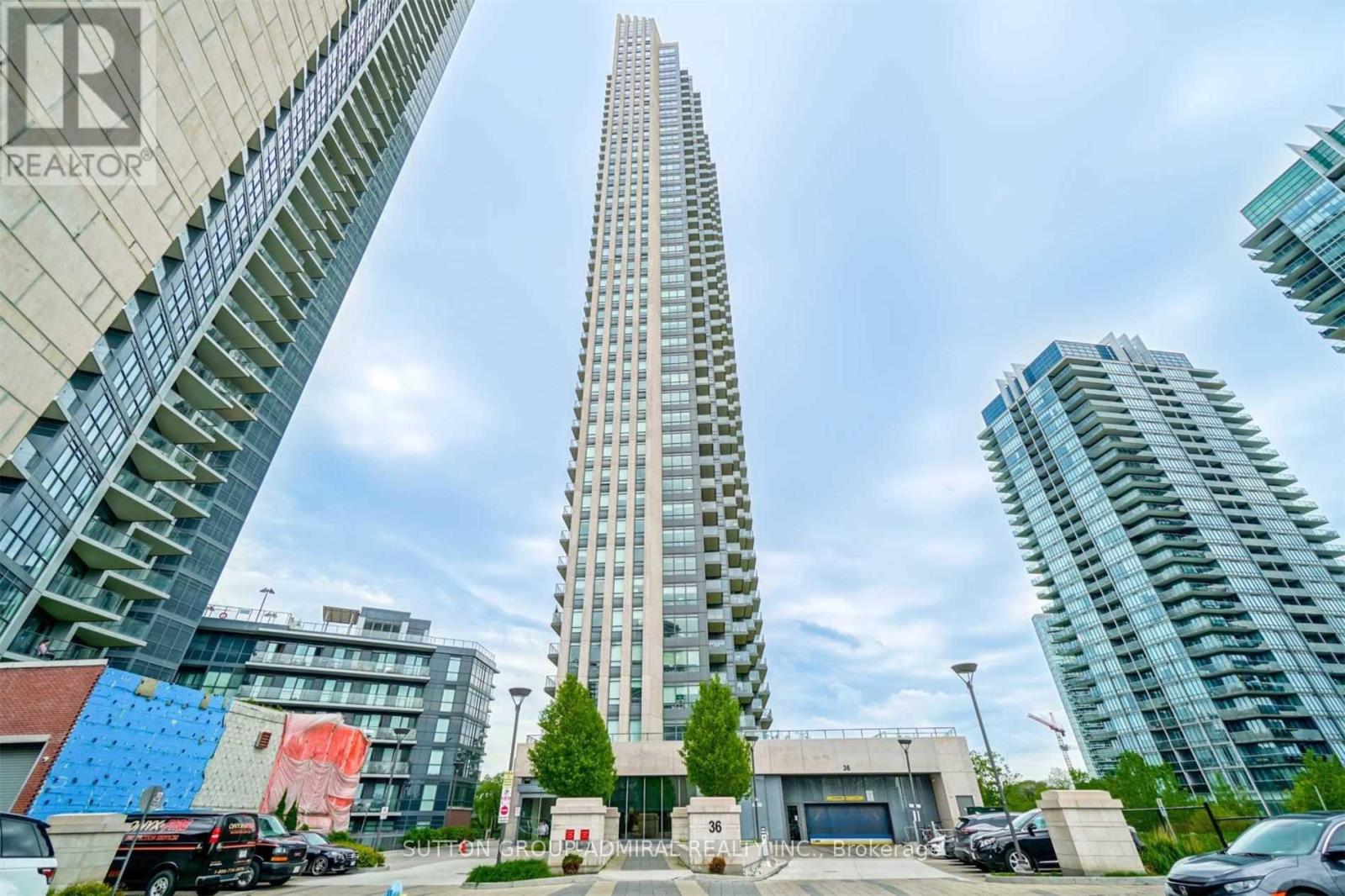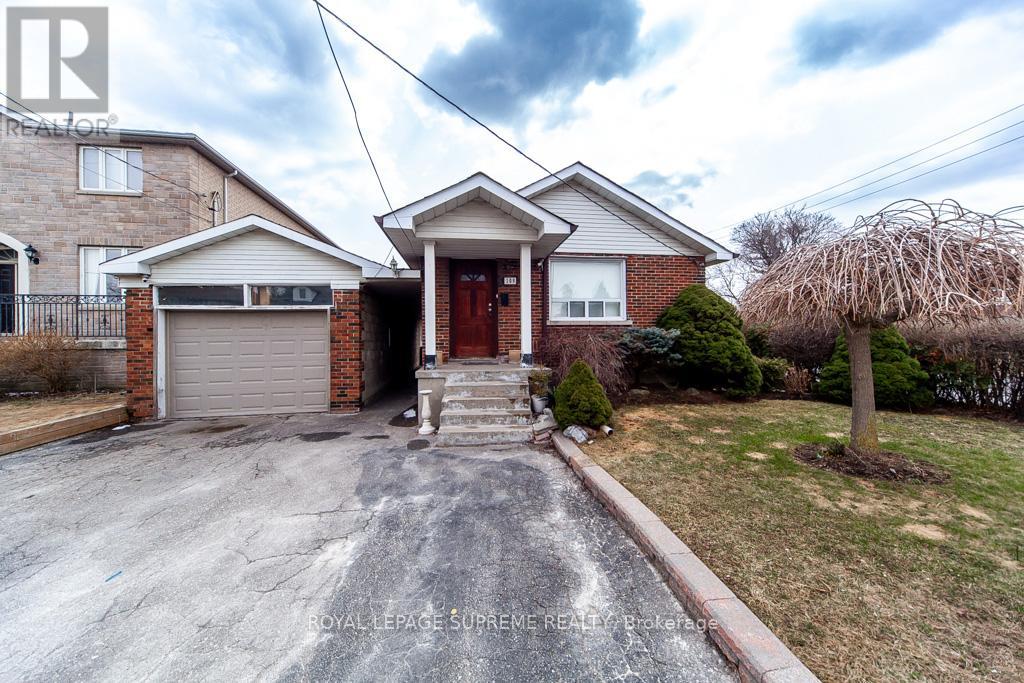816 - 50 Mccaul Street
Toronto (Kensington-Chinatown), Ontario
Perfect Downtown Location! Stylish One Bedroom In Tridel's Lux 'Form' Luxurious Condo. Unobstructed City Views W/9' Ceiling & Juliette Balcony. Open Concept Living/Dining Area. Modern Kitchen W/Quartz Counters, Backsplash, & S/S Appliances. Minutes Walk To Dundas, Queens And U of T OCAD, TTC, Shops, Cafes & Dining. (id:55499)
RE/MAX Atrium Home Realty
6362 Galaxy Drive
Niagara Falls (206 - Stamford), Ontario
Welcome to 6362 Galaxy Drive, a beautiful, move-in-ready family home in the highly sought-after north end of Niagara Falls! This spacious detached property offers everything a family needs, featuring 3 generous bedrooms and 3.5 bathrooms. Situated in a quiet, family-friendly neighborhood close to schools, parks, shopping, and with easy access to the QEW, this home is the perfect place to settle in and enjoy all that the area has to offer. Book a showing today! May 1st, 2025 possession date preferred *Please note that the property can be furnished, unfurnished, or a combination of both.* (id:55499)
Revel Realty Inc.
530 Lolita Gardens Unit# 904
Mississauga, Ontario
Welcome to 530 Lolita Gdns - A Rare 3-Bedroom Gem! This spacious and bright 3-bedroom, 1-bathroom condo offers the perfect blend of comfort, style, and functionality. The modern kitchen features ceramic backsplash, ample storage, and stainless steel appliances. The spacious open-concept dining and living area flows seamlessly to a private balcony, where you can unwind and enjoy breathtaking panoramic views of the city skyline and lake. Building Perks Include Indoor pool, sauna & gym Games & party room And All-inclusive maintenance fees (hydro, gas, water, cable & internet!) Prime Location: Steps to public transit & top-rated schools, Minutes to Square One, Lakeshore & major highways. Surrounded by dining, shopping & entertainment Don't miss this incredible opportunity-book your viewing today! (id:55499)
Royal LePage Signature Realty
1004 - 360 Quarter Town Line
Tillsonburg, Ontario
Stunning Townhome in Simply 360 Loaded with Upgrades! Welcome to this impeccable unit in the sought-after Simply 360 development! Thoughtfully designed with quality finishes throughout, this home boasts 9-foot ceilings, custom window coverings, and a bright, open-concept layout perfect for modern living. The main floor offers a seamless flow, featuring a spacious living area with a cozy fireplace, a designer kitchen with white cabinetry, quartz countertops, under-cabinet lighting, pot drawers, a stylish backsplash, a center island, and a double sink. A convenient inside entry from the attached garage, a powder room, coat closet, and patio doors leading to your private, fenced-in backyard with a paved patio complete this level. Upstairs, you'll find three generously sized bedrooms, including a primary suite with a walk-in closet, fireplace, and a luxurious ensuite featuring double sinks. A four-piece main bathroom, an extra double linen closet, and a convenient second-floor laundry area provide additional functionality. The fully finished basement expands your living space with a large recreation room, a three-piece bathroom, and extra storage. Located just across the street from Southridge Elementary Public School, this home is also a quick 12-minute drive to the 401 corridor, making commuting a breeze. Enjoy the charm of Tillsonburg, where small-town warmth meets big-city amenities. This upgraded home is truly move-in ready dont miss out! (id:55499)
Royal LePage Terrequity Gold Realty
67 Taylorwood Avenue
Caledon (Bolton North), Ontario
Fabulous 3100 sq.ft+ north hill Bolton home with entertaining space for the whole family! Peaceful executive neighbourhood with large homes and excellent schools nearby. Beautifully maintained residence with newer doors and windows. Gorgeous hardwood and porcelain floors throughout. Grand foyer leads to elegant living and dining rooms. Amazing family room with unique gas fireplace. Main floor home office/den & full laundry. Custom kitchen with soapstone counters, double island with pass-thru to family room, quality appliances, pantry cabinets, plus unique built-in storage solutions and walkout to covered porch and south facing backyard. Spiral oak stairs with skylight above leads to 4 huge bedrooms. King sized Primary suite with his & hers walk-in closets, and an oversized updated ensuite. Full finished basement features an extra kitchen, bedroom, bath and open concept rec.room & entertainment space. Great for extended family. This premium property is approx. 49 x 141 ft with scenic backyard views to the nearby ravine. Exterior soffit lighting welcomes you to this home along with mature landscaping, jewel stone front patio, concrete walkways surrounding the house, south facing 12 x 12 covered porch directly off the kitchen, beautiful garden beds around the perimeter of this prestigious property, and a handy 8 x 12 garden shed. The large double garage is heated with attic storage space and newer garage doors. Be Impressed with this stunning home for you and all your friends and family!! (id:55499)
Albion Realty Inc.
3504 - 36 Park Lawn Road
Toronto (Mimico), Ontario
Step into the stunning Key West Condo. This exquisite 1 bedroom unit offers a serene unobstructed west view, capturing the beauty of the lake and marina. With laminate floors throughout and soaring 9 foot ceilings, the space feels both spacious and inviting. Oversized balcony, stretching the entire length of the unit. The designer kitchen boasting quartz countertops and sleek stainless steel appliances. (id:55499)
Sutton Group-Admiral Realty Inc.
904 - 530 Lolita Gardens
Mississauga (Mississauga Valleys), Ontario
Welcome to 530 Lolita Gdns A Rare 3-Bedroom Gem! This spacious and bright 3-bedroom,1-bathroom condo offers the perfect blend of comfort, style, and functionality. The modern kitchen features ceramic backsplash, ample storage, and stainless steel appliances. The spacious open-concept dining and living area flows seamlessly to a private balcony, where you can unwind and enjoy breathtaking panoramic views of the city skyline and lake. Building PerksInclude Indoor pool, sauna & gym Games & party room, And All-inclusive maintenance fees (hydro, gas, water, cable & internet!)Prime Location: Steps to public transit & top-rated schools, Minutes to Square One, Lakeshore & major highways. Surrounded by dining, shopping &entertainment Dont miss this incredible opportunity book your viewing today! (id:55499)
Royal LePage Signature Realty
Ph14 - 1070 Sheppard Avenue W
Toronto (Bathurst Manor), Ontario
> 2 Story Private Corner Suite, 2 Large Bedrms, 2 Full Washrms, Massive 500Sq/Ft. Terrace + 2 Private Balconies, 9Ft Ceilings Mn Flr, Upgraded Kitch, Granite Counters, Largest Terrace & Best Sw Sunset Views In Bldg! Breathtaking View Of Cn Tower, Toronto, Park. Steps To Subway To Yorkdale Mall, Downtown, York University, Vaughan. Only 5 Min To Hwy 401 & Hwys. Luxury Living With Total Privacy On The Top Of The World! Hurry As It Wont Last! (id:55499)
Real Estate Advisors Inc.
109 Regina Avenue
Toronto (Englemount-Lawrence), Ontario
Pride of ownership, well maintained 3 bedroom bungalow with plenty of possibilities on a prime lot 40 x 132 ft. Located on a prestigious / family oriented neighbourhood this property features 2 bedrooms on main floor, a spacious living room and a well maintained kitchen and bathroom.The lower level offers a large renovated Recreation room area with pot lights and window, as well as a 3rd Bedroom and a 2nd bathroom to be finished at the new owner's choice. The property offers plenty of opportunities, live in and/or develop in the future. Spacious laundry & boiler room. Steps away from schools, shops and public transit. (id:55499)
Royal LePage Supreme Realty
73 Pendulum Circle
Brampton (Sandringham-Wellington), Ontario
Immaculately Kept 3-Bedroom Freehold Townhouse in Countryside Meadows This stunning townhouse, located in the highly sought-after Countryside Meadows, features a finished basement with a room and washroom. Loaded with upgrades, the home boasts: Hardwood floors upstairs Upgraded kitchen with modern cabinets, stylish backsplash, and stainless-steel appliances, including a gas stove Elegant oak staircase with iron pickets Pot lights & fresh paint throughout Backyard patio & extended driveway Meticulously maintained and close to all major amenities, Catholic high school & 2 mins walk to public school up-to grade 8, this home is a must-see! (id:55499)
Homelife Silvercity Realty Inc.
18 Mill Street N
Brampton (Downtown Brampton), Ontario
Discover The Charm And Comfort Of 18 Mill St N, A Beautiful Detached Home In A Mature, Nostalgic Neighborhood. This Inviting Property Boasts Three Spacious Bedrooms And Two Generously Spaced Bathrooms, Offering Ample Space For Families Or Those Seeking Extra Room To Grow. Freshly Painted, Plus Renovated For New Lighting And Flooring, Also Professionally Cleaned. Pull Into This Two-Car Driveway And Convenience At Your Doorstep. Natural Light Floods The Interior Thanks To The Home's Unobstructed Surroundings, Creating A Bright And Welcoming Atmosphere Throughout. A Versatile Solarium Serves As A Functional Space, Ideal For Additional Storage Or As A Mudroom. The Home's Generous Square Footage Embraces The Warmth And Character Of Old-World Design, While The Expansive Backyard Provides The Perfect Outdoor Retreat For Relaxation Or Entertaining. Situated In Brampton's Downtown Core, This Unit Is Central To Local Hospital, 410 Hwy, GO & Brampton Transit Service. Benefitting From Brampton's Aggressive Expansion Plan, This Property Presents An Exciting Opportunity For Long-Term Renters. Don't Miss Your Chance To Call 18 Mill St N Home! (id:55499)
Royal LePage Signature Realty
1008 - 335 Wheat Boom Drive
Oakville (1010 - Jm Joshua Meadows), Ontario
Welcome to Your Dream Condo in Oakvilles Coveted Dundas & Trafalgar Community!Step into this bright and brand-new 1-bedroom, 1-bathroom suite that perfectly blends modern elegance with everyday convenience. This stylish unit comes with premium features, including sleek laminate flooring, soaring 9-foot ceilings, and a spacious open-concept layout that makes the most of every square foot.The gourmet kitchen is a chefs delight, granite countertops, and high-end stainless steel appliances. Floor-to-ceiling Zebra blinds complement the contemporary design, while the living and dining area opens to a private balcony with breathtaking unobstructed panoramic of escarpment views.The spacious bedroom is a serene retreat, with extra large closet that enhances both style and storage. Enjoy the convenience of in-suite laundry, 1 underground parking spot, Plus, high-speed internet is included in the maintenance fee!Located in the heart of Oakville, youre just steps from grocery stores, restaurants, banks, Canadian Tire, and more. Commuters will love the easy access to highways and public transit, while students and professionals will appreciate the proximity to Sheridan College and the hospital. Extras: S/S fridge, stove, microwave hood range, dishwasher, front-load washer & dryer, high-speed internet, underground parking (id:55499)
Royal LePage Signature Realty












